5 bed detached house for sale in Battersby Green, Carlton, TS21
5 Bedrooms
3 Bathrooms
Your Personal Agent
Key Features
- Executive Detached Residence with Five Bedrooms
- Family Bathroom & Two En-Suite Shower Rooms
- 24ft x 18ft Snooker Room (Could Easily Provide Further Bedrooms If Required)
- Three Reception Rooms & Conservatory
- 33ft x 12ft Kitchen/Dining Room
- Parquet Style Karndean Flooring
- Private Southwest Corner Plot with Countryside Views
- Lots of Family Parking, 1.5 Size Garage & EV Charger
- No Onward Chain
Property Description
This Exceptional, Large Family Home is Nestled into a Private Corner on the Southwest Fringe of Battersby Green in Carlton Village & Has Open Countryside Views.This exceptional large family home is nestled into a private corner, on the southwest fringe of Battersby Green in Carlton village and has open countryside views.
This beautifully tasteful home is perfect for families of all ages, there are reception rooms, bedrooms and bathrooms enough for enjoying each other's company and having that all important space for privacy when needed. The accommodation is sufficient to provide multi-generational families if required.
In brief the accommodation is, porch, WC, reception hall, lounge, office/snug, sitting room, large kitchen/dining room, utility and conservatory on the ground floor. The first floor is as follows, landing, four double bedrooms, en-suite, family bathroom and snooker room. To the top floor is a lovely double bedroom and 2nd en-suite.
Externally there is a shaped lawn and large block paved drive which can easily host a number of vehicles, 1.5 sized garage with automatic door and EV Charger.
The rear garden is just the right size, with a leafy backdrop and Southwest facing Countryside views, a number of seating areas, lawn and wildflower borders.
Tenure - Freehold
Council Tax Band G
GROUND FLOOR
Entrance PorchDouble glazed composite entrance door to entrance porch with single radiator, double glazed window to the front aspect, Karndean flooring and inner glazed door to reception hall.
Reception HallWith cupboard stairs, staircase to the first floor, single radiator and continuation of the Karndean Parquet style flooring.
Cloakroom/WCWith double glazed window to the front aspect, low level WC, wash hand basin, single radiator and Karndean Parquet style flooring.
Lounge7.42m x 3.8mWith double glazed window to the front aspect, double glazed French doors to the rear garden, Karndean Parquet style flooring, two twin radiators, and stone fire surround with matching back and hearth and living flame gas fire.
Sitting Room/Snug/Home Office3.58m x 3.18mWith double glazed window to the front aspect, single radiator and Karndean Parquet style flooring.
Kitchen Diner10.1m x 3.66m (max)(max)
With Karndean Parquet style flooring, large radiator, double glazed French doors to the conservatory and double glazed French doors to the rear garden. Shaker style fitted kitchen in ivory with granite worktops including a central island, pull out corner units, integrated double fridge, integrated freezer, integrated dishwasher, Belfast sink with routed drainer, range cooker with hood, glass display units, space for fitted microwave, two sets of integrated bins and double glazed windows to the rear and side aspects.
Living Room3.18m x 2.34mWith two double glazed windows to the front aspect, two single radiators and Karndean Parquet style flooring.
UtilityWith double glazed door to the rear aspect, single radiator, wall and drawer units, stainless steel sink and drainer unit, plumbing for washing machine, space for dryer, and wall mounted Worcester boiler.
Conservatory4.01m x 3.25mWith Karndean flooring, ceiling light/fan unit, double glazed windows and French doors to the rear garden.
FIRST FLOOR
LandingWith loft access, stairs to the second floor and store cupboard under stairs.
Bedroom One3.7m x 3.86mWith double glazed windows to the side and rear aspects and single radiator.
En-Suite Shower RoomWith double glazed window to the rear aspect, low level WC, pedestal wash hand basin, corner shower cubicle, single radiator, extractor fan and tiled splashbacks.
Bedroom Two3.76m x 2.9mto front of wardrobe and including dressing table
With double glazed window to the rear aspect, single radiator, fitted wardrobes and dressing table.
Bedroom Three3.58m x 2.92m to rear of wardrobesto rear of wardrobes
With double glazed window to the front aspect, single radiator and fitted wardrobes.
Bedroom Four4.2m x 2.18m to rear of wardrobesto rear of wardrobes
With double glazed window to the front aspect, single radiator, fitted wardrobes and dressing table.
Snooker Room7.31m x 5.48mWith two double glazed windows to the front aspect, two double glazed windows to the rear aspect, and four single radiators. This room could remain as a snooker room or easily converted into two further double bedrooms and potentially en-suites.
SECOND FLOOR
Bedroom Five3.25m x 4.2mWith two Velux windows to the rear aspect and storage to eaves.
En-SuiteWith double shower cubicle, low level WC, pedestal wash hand basin, extractor fan and tiled splashbacks.
Bathroom2.9m x 2.16mWith Travertine style tiled walls and floor, spotlights to ceiling, extractor fan, double glazed window to the front aspect, chrome heated towel rail, vanity unit with cabinet below, low level WC with hidden cistern, corner shower enclosure and tow seater spa bath.
EXTERNALLY
Gardens, Parking & GarageExternally there is a shaped lawn and large block paved drive which can easily host a number of vehicles, 1.5 sized garage with automatic door and EV Charger.
The rear garden is just the right size, with a leafy backdrop and Southwest facing Countryside views, a number of seating areas, lawn and wildflower borders.
Tenure - Freehold
Council Tax Band G
AGENTS REF:LJ/LS/STO240383/20062024
Video
Location

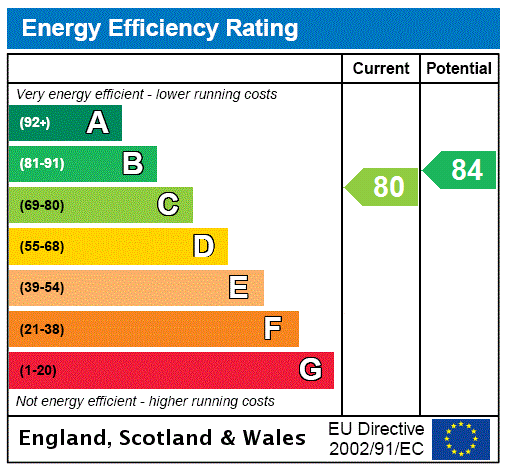



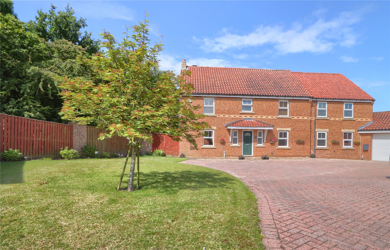
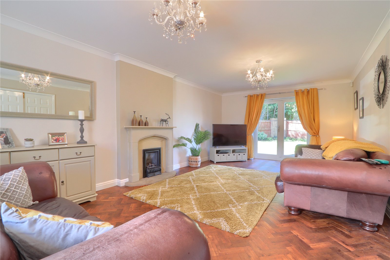
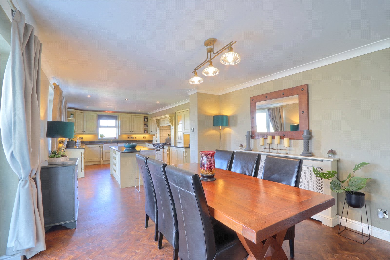
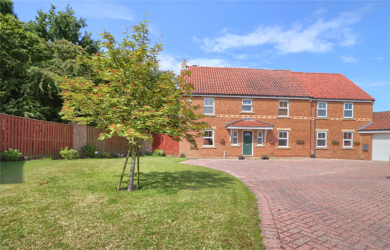
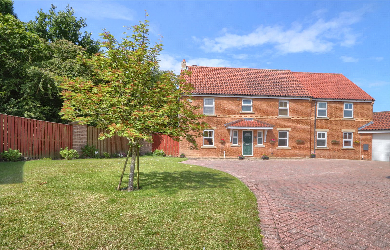
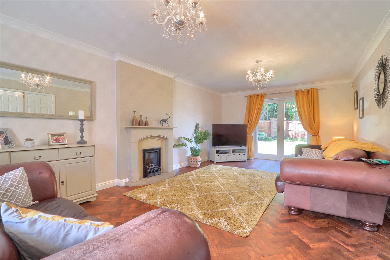
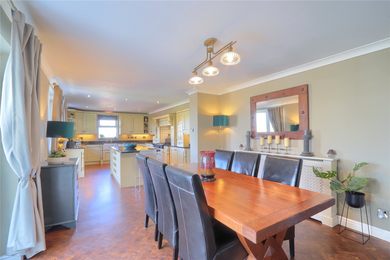
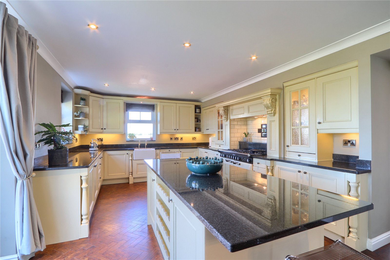
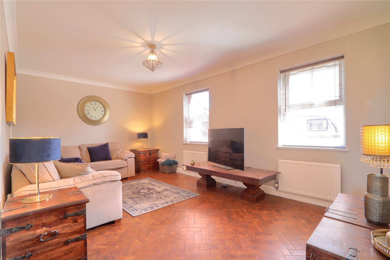
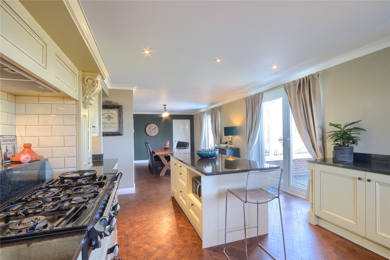
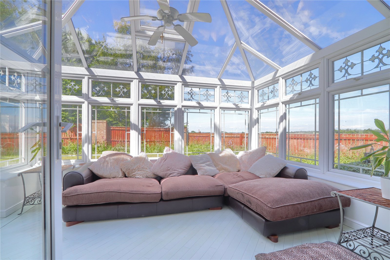
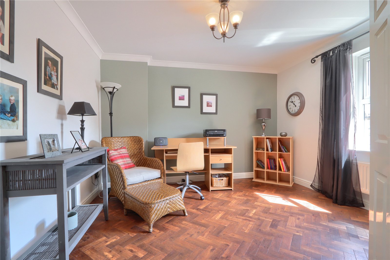
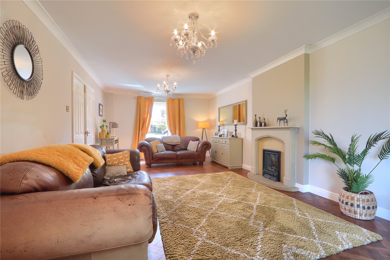
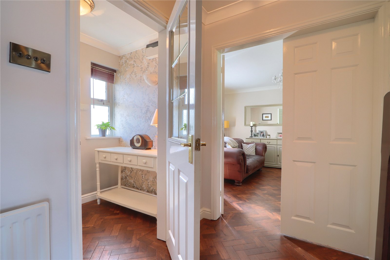
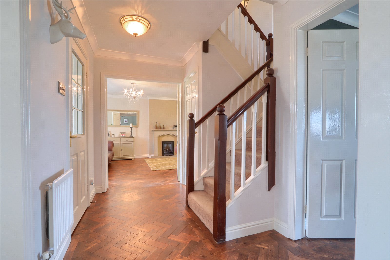
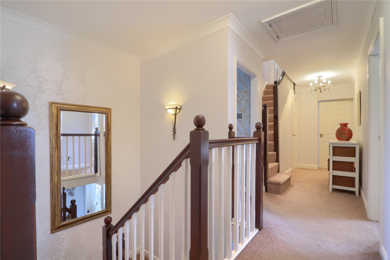
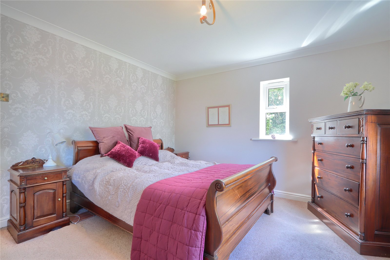
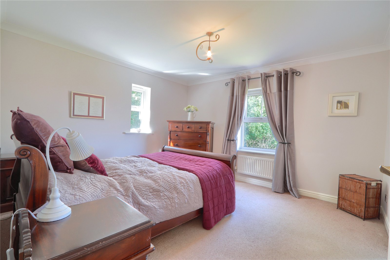
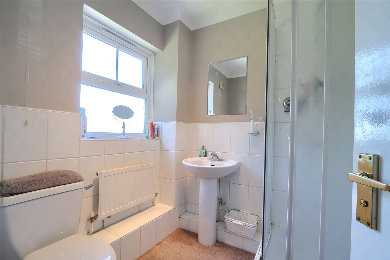
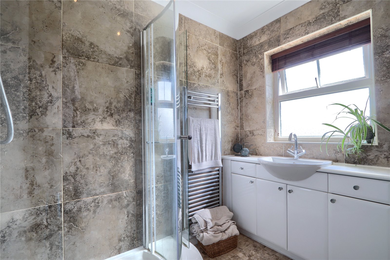
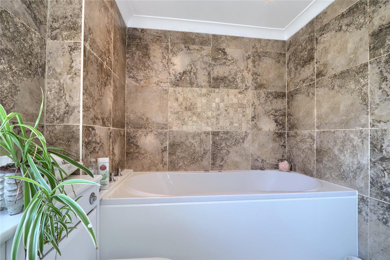
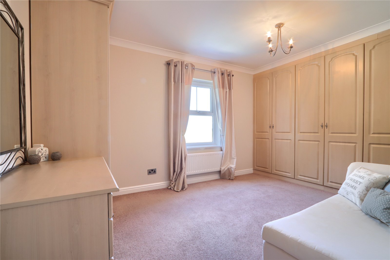
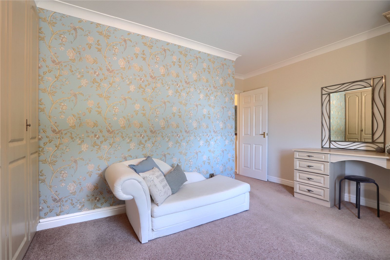
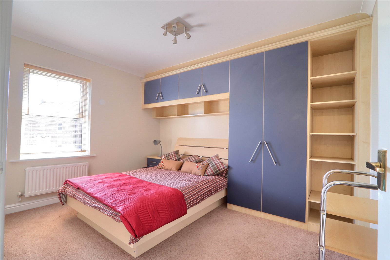
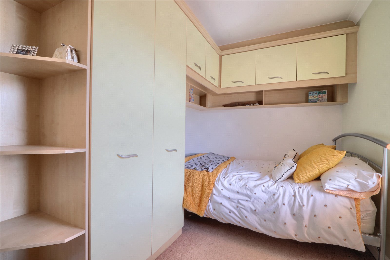

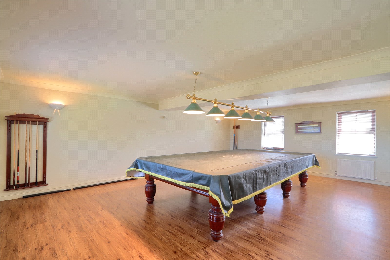
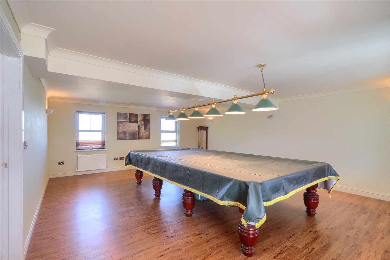
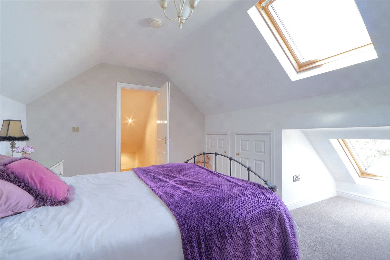
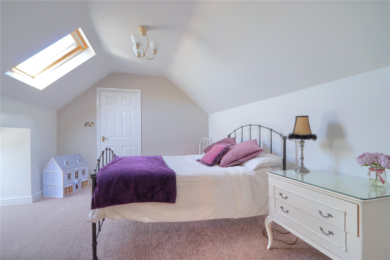
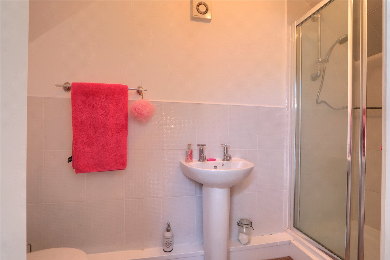
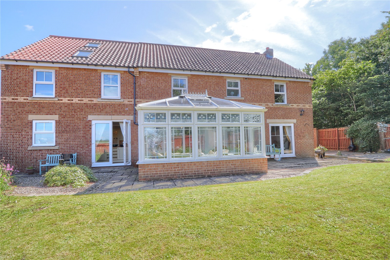
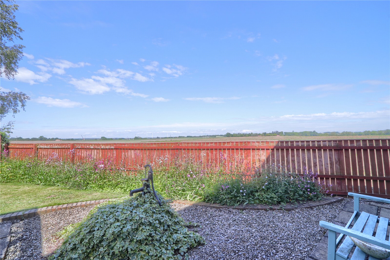
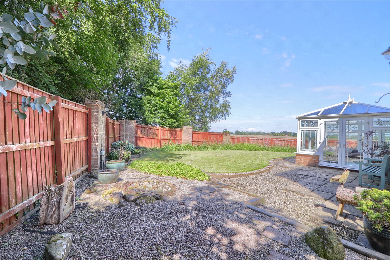
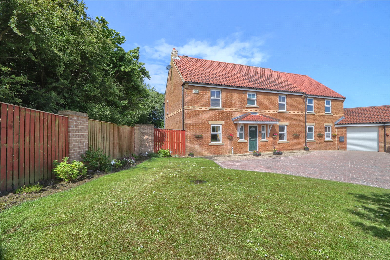

Share this with
Email
Facebook
Messenger
Twitter
Pinterest
LinkedIn
Copy this link