9 bed house for sale in Church Lane, Ormesby, TS7
9 Bedrooms
3 Bathrooms
Your Personal Agent
Key Features
- Iconic Edwardian Residence
- Approximately 0.69 Acres of Landscaped Gardens
- Retaining Much of its Charm & Character & Has Been Lovingly Restored & Kept by the Current Owners with No Expense Spared
- Built in Approximately 1904 & Registered Under the Town & Country Planning Act as Having Special Architectural Value
- Sweeping Driveway Leading to 50ft Garage
- Integral Three Bedroom Cottage That Can Produce a Rental Income of Approximately £650 PCM
- Three Grand Reception Rooms Enjoying Fabulous Views Over the Landscaped Gardens
- Nine Spacious Bedrooms Including the Cottage
- Grand Entrance Hall/Study with Original Sweeping Oak Staircase Leading to Gallery Landing
- Original Arched Oak Entrance Door with Stone Surround
Property Description
Rarely Do You See Such an Iconic Residence For Sale on the Open Market. Ormesby Manor House and Cottage Dates Back to 1904 and is Referred to by the Town & Country Planning Act as Having A Special Architectural Value. Having Been Occupied by the Current Owners for Many Years, they have Gracefully Refurbished and Preserved This Edwardian Residence That Offers Accommodation of Approximately 6,975 Sq. Ft and is Set in Approximately 0.69 Acres of Landscaped Gardens with Sweeping Driveway That Leads to a 50ft Garage. Our Particular Favourite Feature of This Stunning Home is the Three Grand Reception Rooms That Enjoy Fabulous Views Over the Private Lawned Gardens, Along with the Hall/Study with a Fabulous Original Oak Staircase.Rarely do you see such an iconic residence for sale on the open market. Ormesby Manor House and Cottage dates back to 1904 and is referred to by the Town & Country Planning Act as having a special architectural value. Having been occupied by the current owners for many years, they have gracefully refurbished and preserved this Edwardian residence that offers accommodation of approximately 6,975 sq. ft and is set in approximately 0.69 acres of landscaped gardens with sweeping driveway that leads to a 50ft garage. Our particular favourite feature of this stunning home is the three grand reception rooms that enjoy fabulous views over the private lawned gardens, along with the hall/study with a fabulous original oak staircase. The property is entered via the original arched oak entrance door with stone surround and briefly comprises hallway leading to the sitting room and study/inner hall with original oak staircase, living room and dining/drawing room, cloakroom/WC, inner passage with bespoke bar, kitchen breakfast room, utility room, laundry room and additional storage with WC. To the first floor there are four bedrooms, three with fabulous views over the landscaped gardens along with a large galleried landing, bathroom and shower room. A staircase offers access to the second floor with a further two bedrooms, one with a dressing room and modern bathroom. There is also ample storage located to this area in the spacious loft. Separate access is granted from the external to the three bedroom cottage which comprises an entrance hall, kitchen, utility area, living room, three first floor bedrooms and a bathroom. This separate annex has the potential to create an income of approximately £650 per calendar month. Externally the property offers private landscaped gardens which can be enjoyed from a 27ft garden room which is attached to the property and is entered externally or through the garage. The sweeping driveway offers ample parking and leads to a 50ft attached garage. A beautiful wooden framed greenhouse/potting shed is located at the rear of the garden and paths follow through the sweeping lawned areas with an array of planted borders. This stunning property really needs to be seen to be appreciated but is strictly viewing through our Nunthorpe Office on 01642 955625.
Council Tax Bad - G
Tenure - Freehold
GROUND FLOOR
Entrance HallAccessed via the large original oak door with stone surround. The hallway can also give private access into the annex but can additionally be locked off for security.
Sitting Room4.3m (max) x 6.43m (max)14'1 (max) x 21'1 (max)
Inner Hall/Study3.58m x 5.97mWith original oak staircase to the first floor.
Living Room4.52m x 5.77mWith French doors onto the front patio.
Dining/Drawing Room6.25m (max) x 4.47m20'6 (max) x 14'8
Cloakroom1.85m x 4.52mWith cloakroom/WC.
Bar AreaWith bespoke bar and external door to the rear garden.
Kitchen Breakfast Room6.65m x 4.7m
Utility Room3.58m x 3.86m
Laundry Room3m x 2.67m
PassagewayWith external door to the rear elevation and leads to additional storage with WC.
Garden Room8.23m x 2.64mWith access from the garage.
FIRST FLOOR
Large Galleried LandingWith access to the cottage which can be locked off for security if being used to rent out. Staircase leading to the second floor.
Bedroom One2.77m x 4.45m
Bedroom Two3.38m x 5.9m
Bedroom Three4.52m x 4.72m
Bedroom Four4.52m (max) x 4.52m14'10 (max) x 14'10
Bathroom'
Separate Shower Room'
SECOND FLOOR
Bedroom Five3.3m (max) x 4.47m10'10 (max) x 14'8
Bedroom Six3.73m x 5.3mWith access to dressing room.
Dressing Room3.73m x 2.64m
Large Modern BathroomWith access to …………
Large Loft Area
ORMESBY HOUSE COTTAGE
Accommodation
Inner Hallway2.03m x 1.45mWith utility space.
Kitchen1.88m x 2.67m
Cottage Living Room4.24m x 4.42mWith separate access into the main house.
COTTAGE FIRST FLOOR
LandingWith access into the main landing of the house.
Cottage Bedroom One4.24m x 4.2m
Cottage Bedroom Three3.53m x 2.1m
Cottage Bedroom Two4.2m x 3.38m
Family Bathroom'
EXTERNALLY
Gardens & ParkingThe property is access via a large sweeping driveway offering ample parking space and giving access to the rear courtyard and garage. The properties have been lovingly landscaped and offer a large array of planted borders and large lawned areas, ideal for entertaining. There are additional patio areas and an abundance of mature trees and shrub borders. A large wooden framed greenhouse and potting shed is located to the rear of the garden and there is a rear cobbled courtyard.
Garage6.63m x 15.2mWith two entrance doors and internal door to the garden room.
Tenure - Freehold
Council Tax Band G
AGENTS REF:DP/LS/NUN210209/21042021
Location
More about Middlesbrough
Seriously, we’re not going to stand for that.
Alright, we know it has its imperfections and the odd flaw, but our ‘Boro’ is one of the warmest, friendliest, and most welcoming places you'll find, and here's why……
With the Yorkshire Dales, North Yorkshire Moors, and some stunning coastline right on our doorstep, you couldn’t ask for more when it comes to natural beauty.
There won’t be many Teessiders who haven’t ventured up Roseberry Topping on a Sunday morning to....
Read more about Middlesbrough
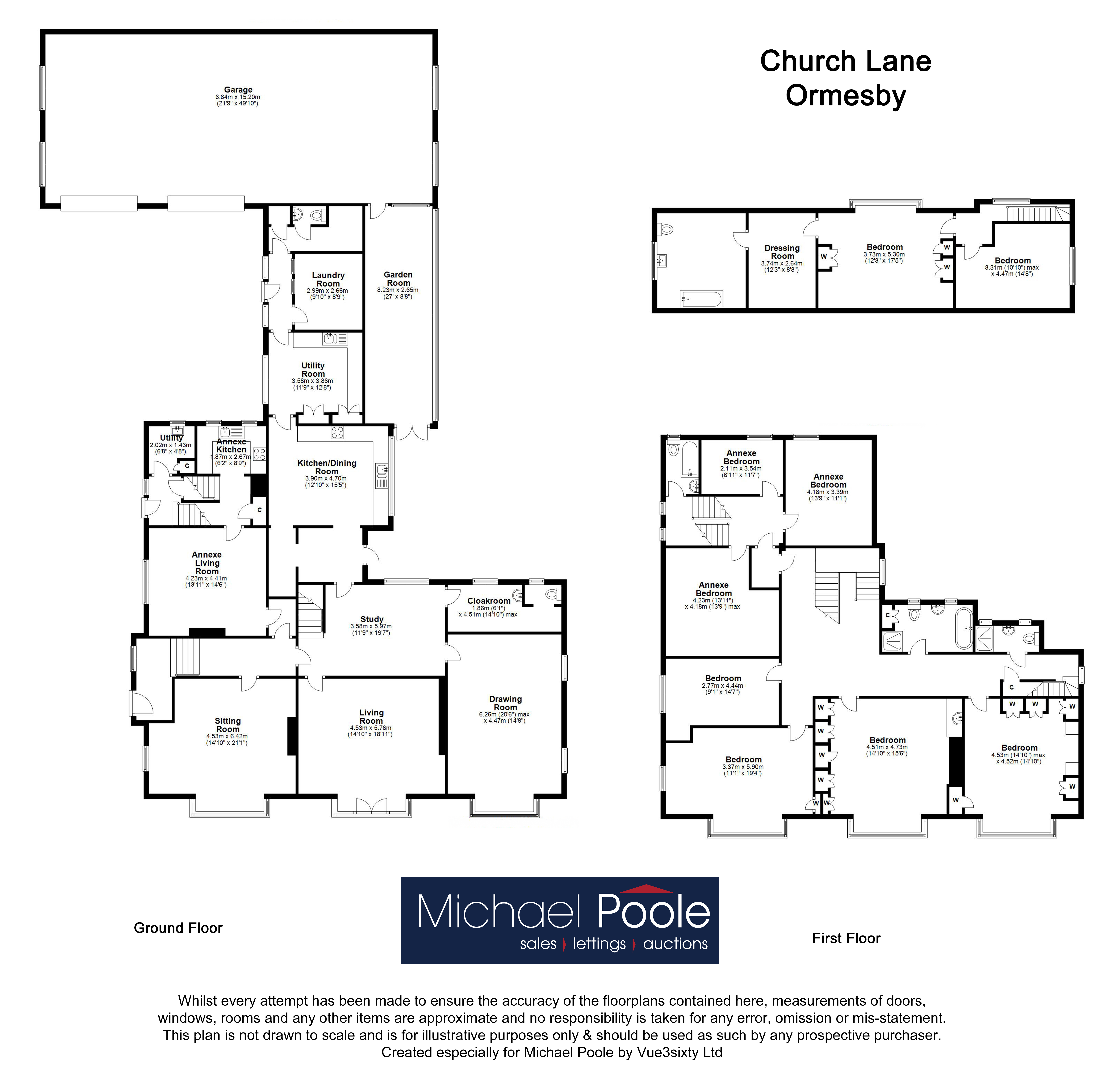
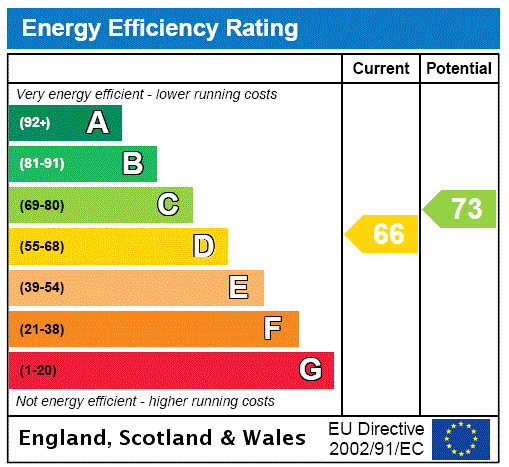



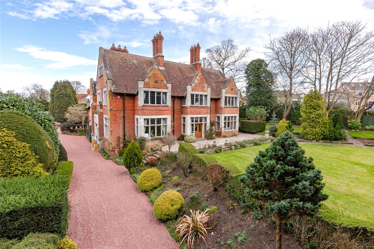
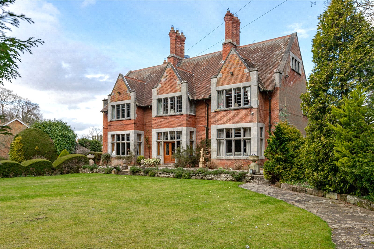
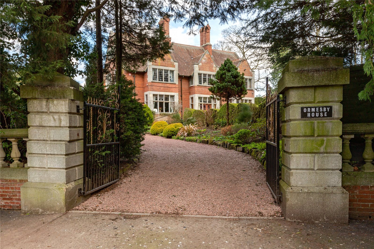
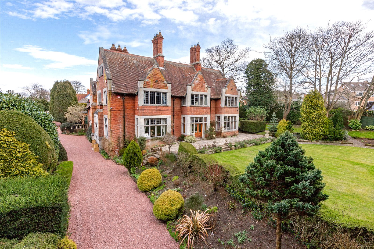
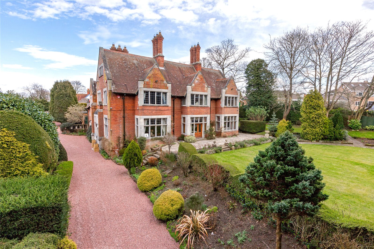
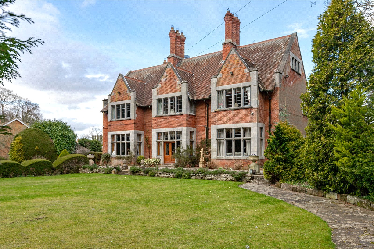
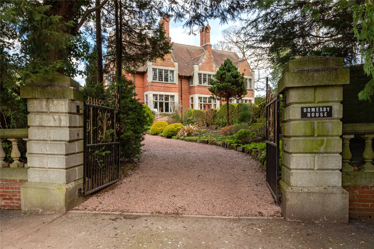
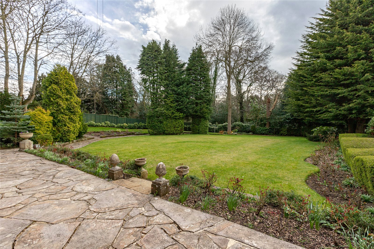
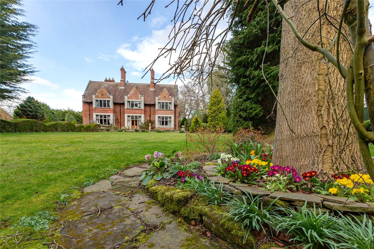
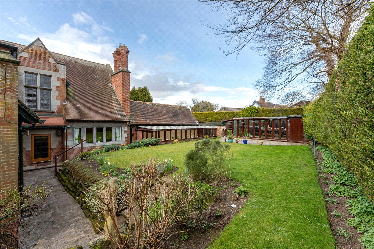
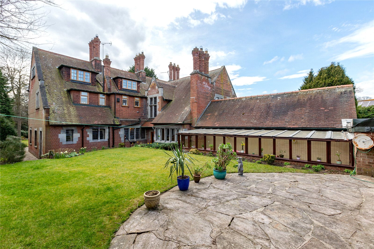
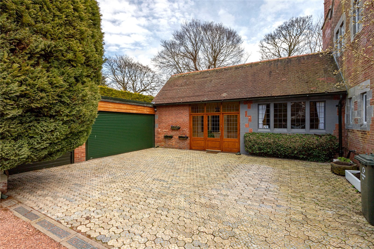
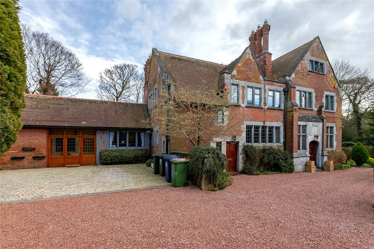
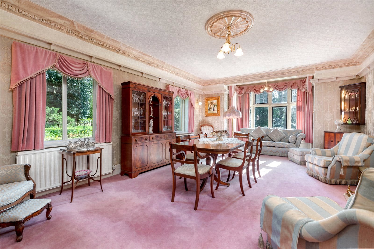
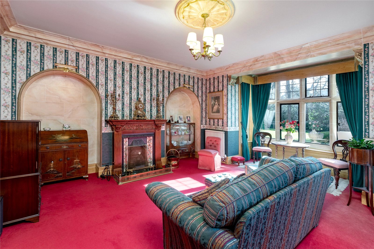
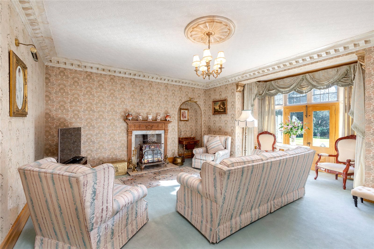
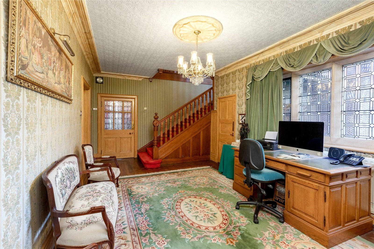
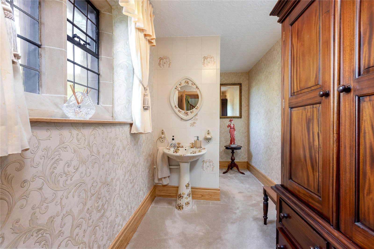
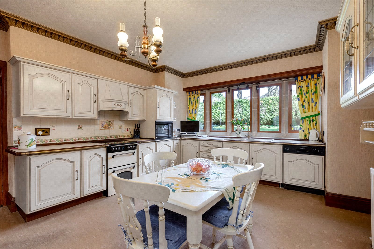
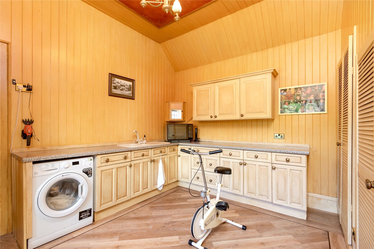
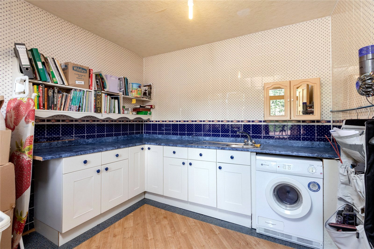
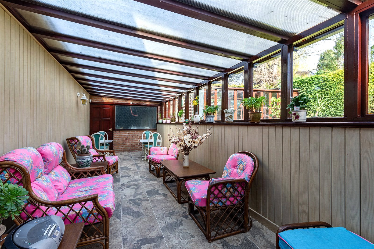
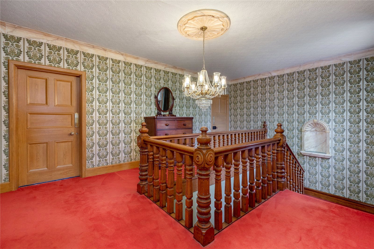
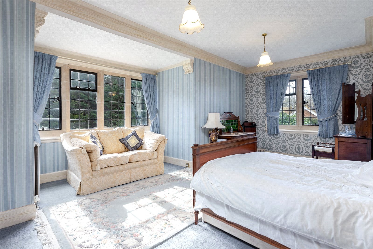
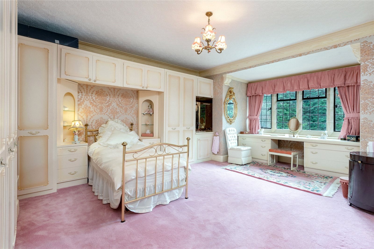
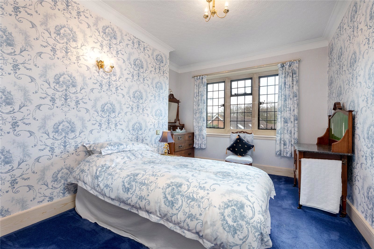
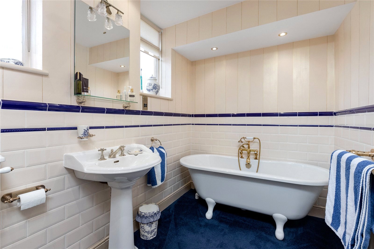
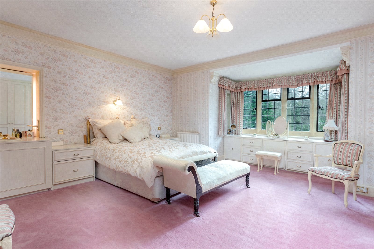
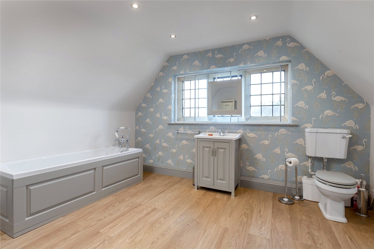
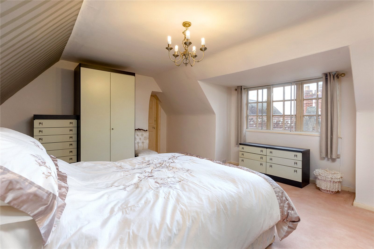
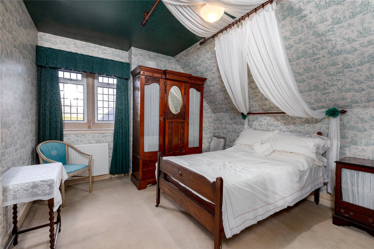
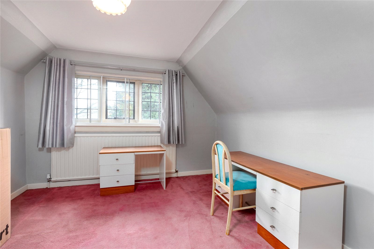
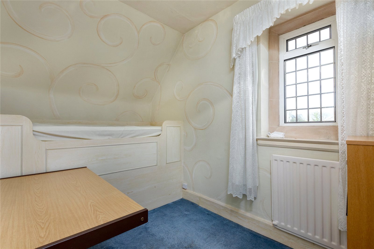
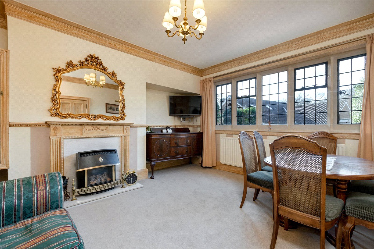
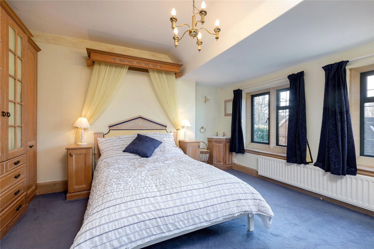
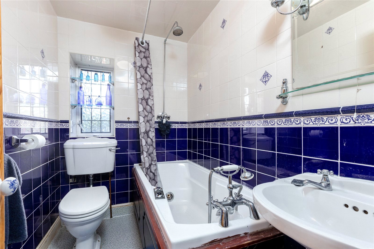
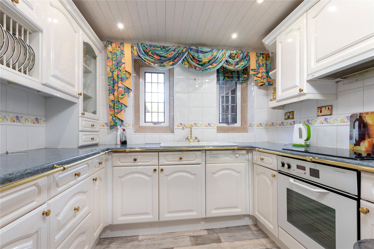
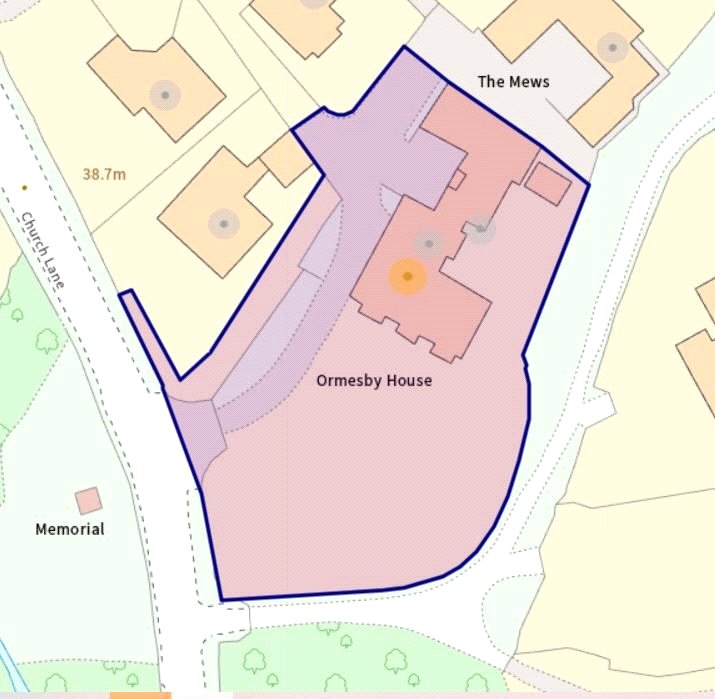

Share this with
Email
Facebook
Messenger
Twitter
Pinterest
LinkedIn
Copy this link