7 bed house for sale in Downholme Grove, Hartburn, TS18
7 Bedrooms
3 Bathrooms
Your Personal Agent
Key Features
- Doubly Extended Seven Bedroom Semi
- Tucked Away in a Cul-De-Sac on the Western Fringe of Hartburn
- Stunning Half an Acre Private Garden
- Three Bathrooms, Four Reception Rooms & Two Staircases
- Library, Laundry & Walk-in Larder
- Victorian Style Walled Fruit & Vegetable Garden
- Parking for Several Vehicles, Turning Circle Via Electric Gates
Property Description
`Never Judge a Book by it's Cover' and This Amazing Property is a Once in a Lifetime Opportunity to Create a Forever Home.Extended Then Extended Again Providing 7 Beds, 4 Receptions, 3 Bathrooms & 0.5 Acre Garden
`Never judge a book by its cover' and this amazing property is a once in a lifetime opportunity to create a forever home.
Extended then extended again providing seven bedrooms, four reception rooms, three bathrooms and two staircases, all centred around a beautiful breakfast kitchen this is perfect for large families or co-habiting generations.
The surrounding gardens should also blow you away, extending to approximately half an acre and containing some beautiful shrubs and trees, a Victorian styled walled fruit and vegetable garden with frost gate, chicken coops, play/activity area, turning circle and parking for several vehicles via automatic gates and a secure double store/garage.
The accommodation comprises in brief, entrance hall, living room with solid fuel stove, library/snug, laundry, breakfast kitchen, walk-in pantry/larder, family room, lounge, with solid fuel stove, rear lobby and w.c.
There are two staircases which give access to essentially two wings that are interlinked via the master bedroom, en-suite, six further bedrooms, bathroom, and shower room.
Tenure: Freehold
Council Tax Band: E
GROUND FLOOR
Entrance HallDouble glazed entrance door to entrance hall with Parquet flooring, staircase to the first floor, single radiator, meter cupboard under stairs and alcove under stairs.
Front Sitting Room4.95m into bay x 3.84m into alcove4.95m into bay x 3.84m into alcove
With double glazed bay window to the front aspect, twin radiator, dado rail, and feature inglenook fireplace with solid fuel stove.
Library/Snug5.6m x 2.9m (max)(max)
With Parquet flooring, radiator, spotlights to ceiling, and fitted shelving with inset lighting.
Laundry1.98m x 2.74mWith double glazed window to the front and side aspects, work surfaces, plumbing for washing machine, space for dryer, stainless steel sink and drainer unit, wall mounted boiler, tiled floor, and two twin radiators.
Kitchen Diner5.4m x 4.37mWith double glazed windows and French doors to the side aspect, Karndean flooring, and spotlights to ceiling. Range of modern shaker style kitchen units with complementary worktops incorporating twin bowl asterite sink and drainer unit with mixer tap, plumbing for washing machine, space for fridge freezer, two high level AEG ovens, five ring AEG gas hob with glass splashback and overhead extractor hood, composting bins, plinth heater and glass display units.
Walk-In Pantry3.23m x 3.58mWith fitted shelving units, space for fridge and freezer and Parquet flooring.
Central Sitting Room/Playroom6.7m x 4.42m including stairsincluding stairs
With double glazed window to the side and rear aspects, and two twin radiators.
Main Lounge5.9m x 3.45mWith double glazed window to the side and rear aspects, French doors to the side aspect, twin radiator, and inglenook style fireplace with stone surround, mantel, and hearth with solid fuel stove.
Rear LobbyWith double glazed door to the front aspect.
Ground Floor Cloakroom/WCWith low level WC, wash hand basin, single radiator, and double glazed window to the side aspect.
FIRST FLOOR
Landing to Front StaircaseWith double glazed window to the side aspect and loft access.
Family Bathroom2.16m x 2.16m (max)(max)
With double glazed window to the side aspect, two seater side panelled bath with mixer tap, vanity unit with cabinet below, low level WC with hidden cistern, shower enclosure with extractor fan, tiled splashbacks, and single radiator.
Main Bedroom5.4m x 4.37m (max)(max)
With double glazed window to the side and rear aspects, twin radiator, single vertical radiator, and built-in wardrobe.
En-SuiteWith low level WC, vanity unit with cabinet below, fitted wall mirror, shower enclosure with drench style shower and shower attachment, tiled splashbacks, single radiator, and extractor fan.
Bedroom Two4.34m into bay x 3.38m into alcove4.34m into bay x 3.38m into alcove
With double glazed bay window to the front aspect, single radiator, and dado rail.
Bedroom Three3.45m x 3.25mWith double glazed window to the rear aspect, single radiator, fitted wardrobes and fitted shelving.
Bedroom Four2.13m x 2.18mCurrently used as a home office with double glazed window to the front aspect and single radiator.
Second LandingWith double glazed window to the front and rear aspects, single radiator, loft access and gives secondary access to the main bedroom.
Family Shower Room2.51m x 1.4mWith double glazed window to the front aspect, double shower enclosure with drench style shower and shower attachment, extractor fan, tiled splashbacks, vanity unit with cabinet below, low level WC, shaver point and heated towel rail.
Bedroom Five3.43m x 3.1mWith double glazed window to the side aspect and single radiator.
Bedroom Six3.43m x 2.5mWith double glazed window to the rear aspect and single radiator.
Bedroom Seven2.82m x 2.51mWith double glazed window to the side aspect and single radiator.
EXTERNALLY
Gardens & ParkingThe surrounding gardens extend to approximately half an acre and containing some beautiful shrubs and trees, a Victorian styled walled fruit and vegetable garden with frost gate, chicken coops, play/activity area, turning circle and parking for several vehicles via automatic gates and a secure double store/garage.
Tenure - Freehold
Council Tax Band E
AGENTS REF:LJ/LS/STO240011/18012024
Virtual Tour
Location
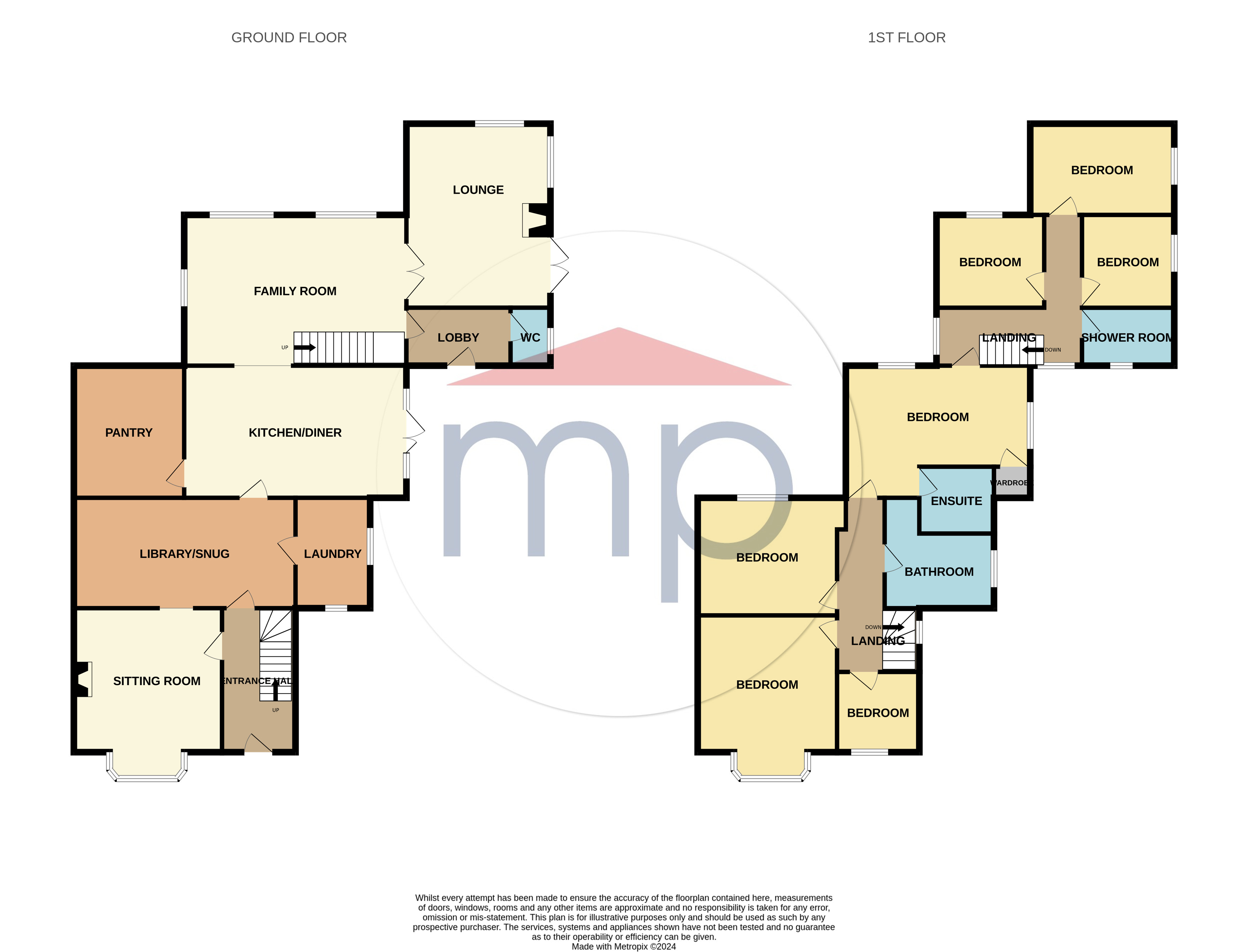
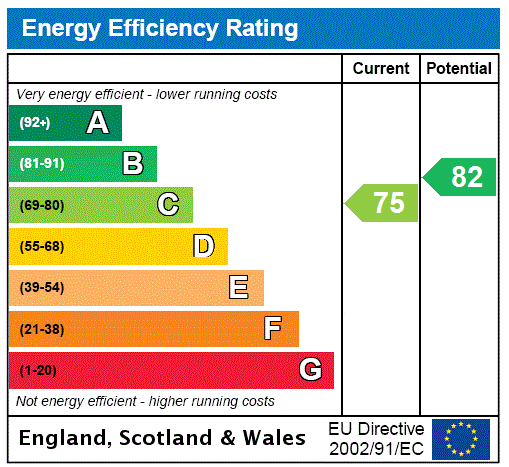



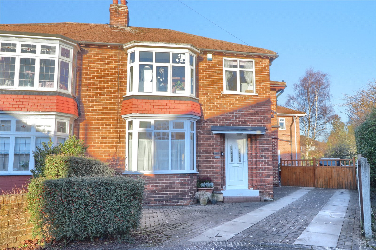
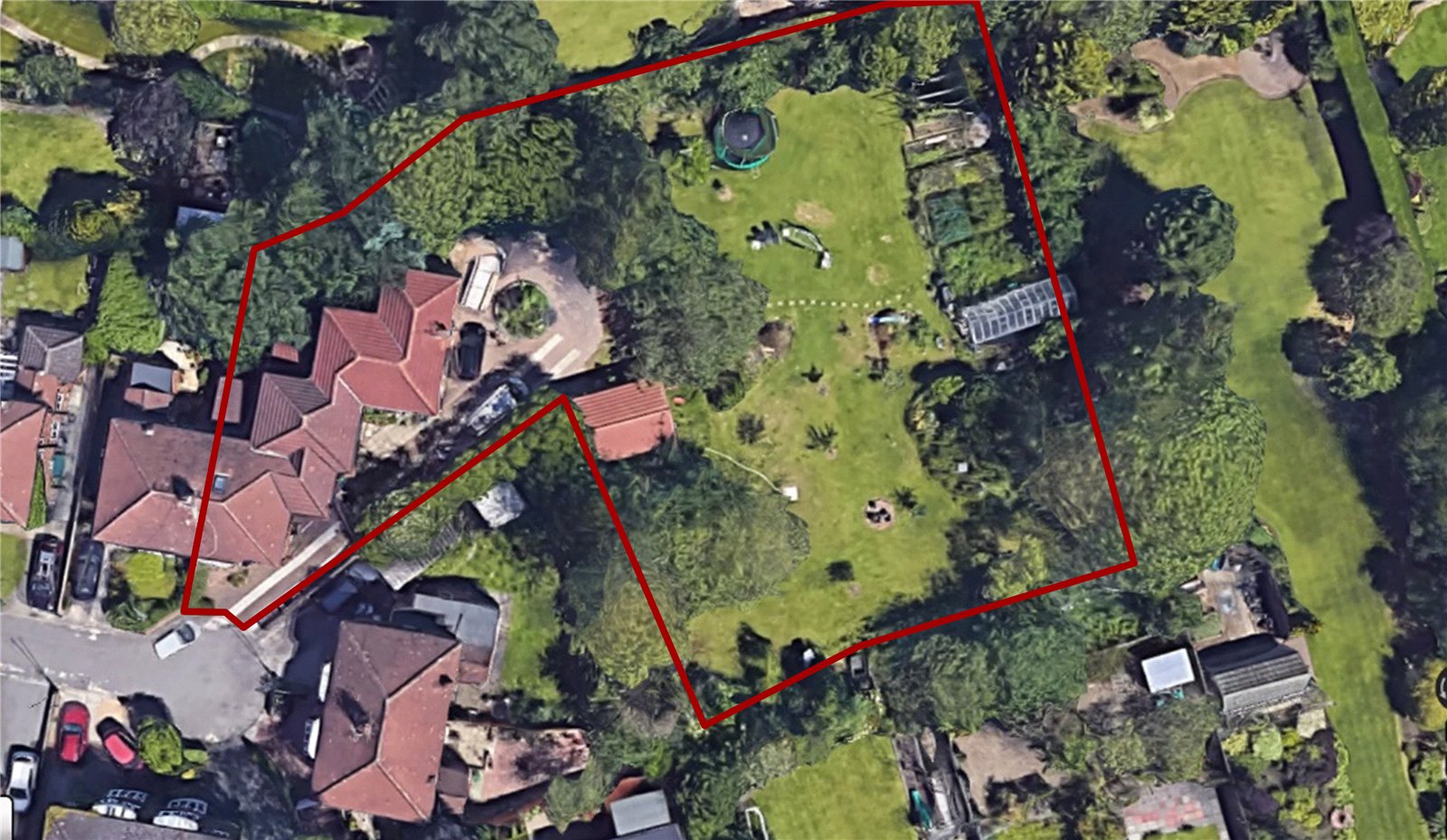
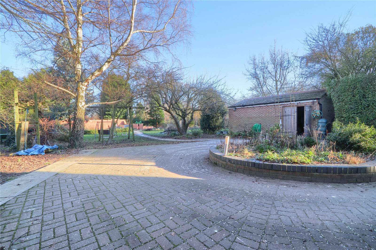
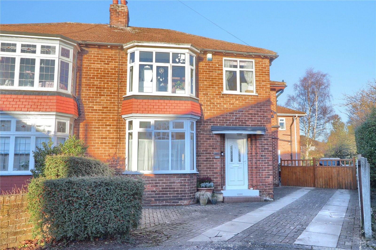
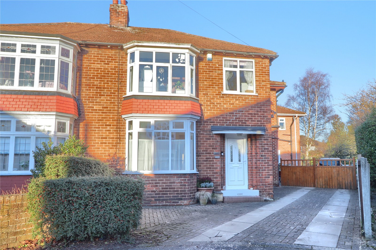
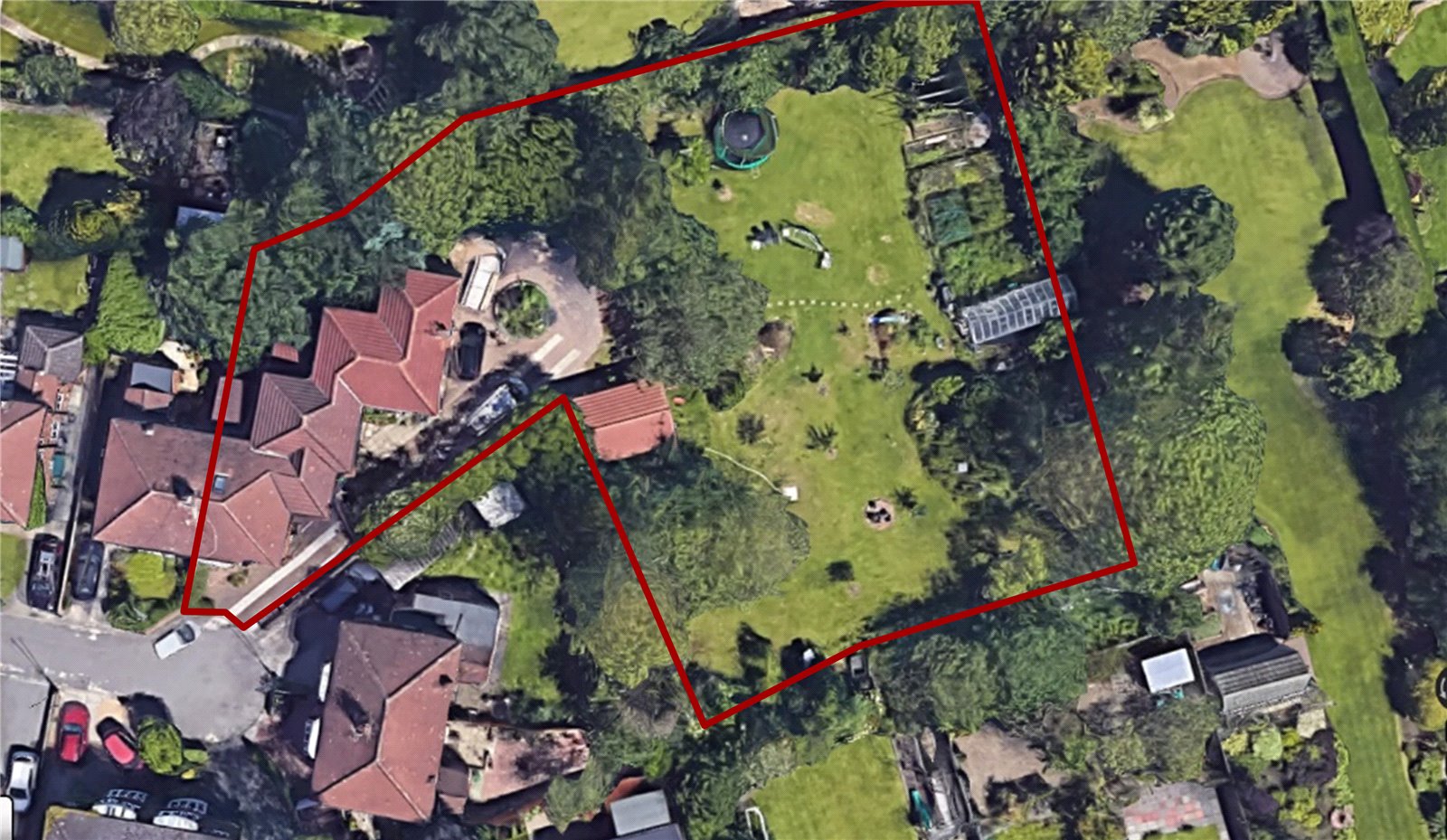
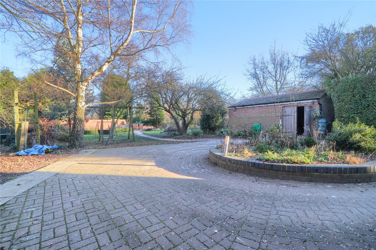
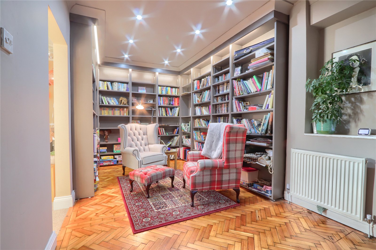
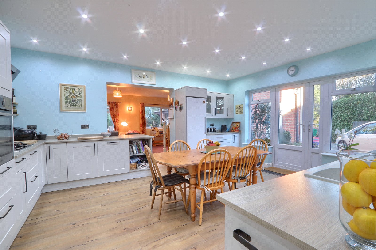
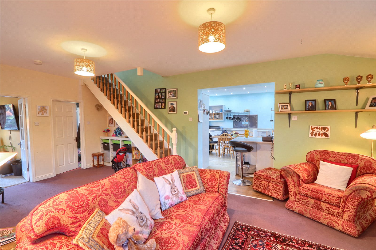
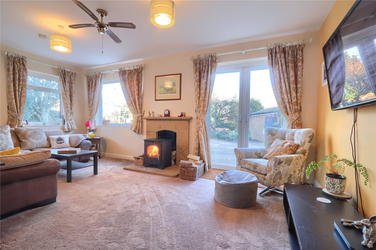
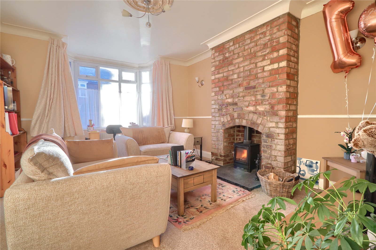
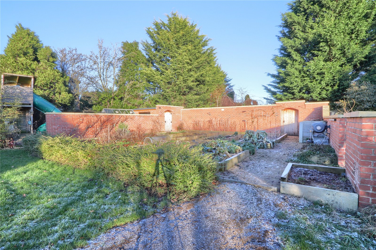
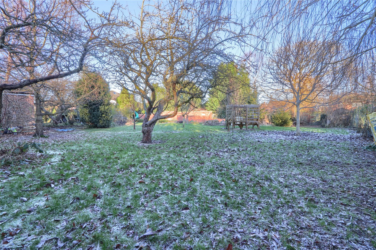
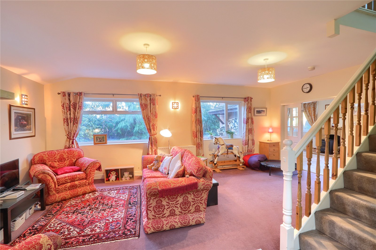
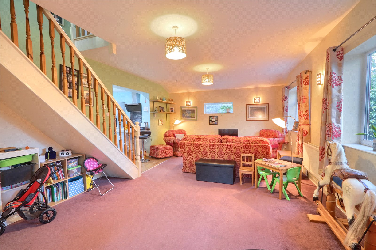
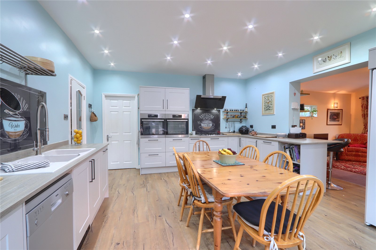
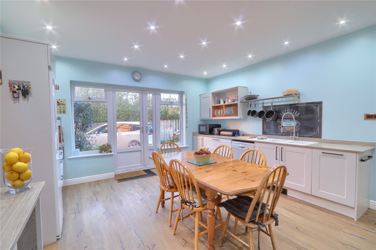
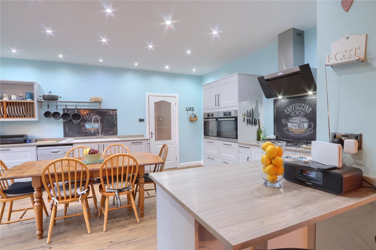
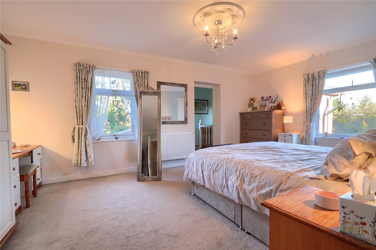
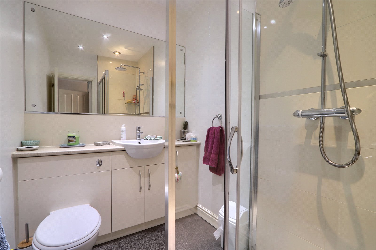
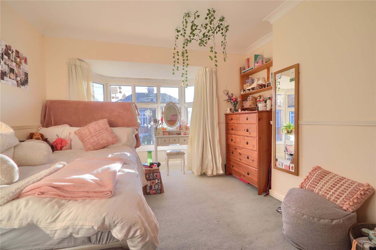
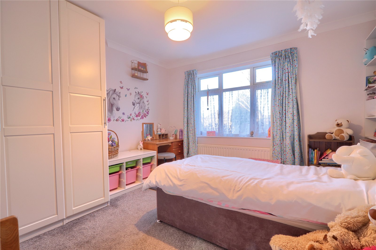
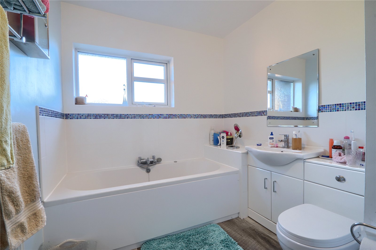
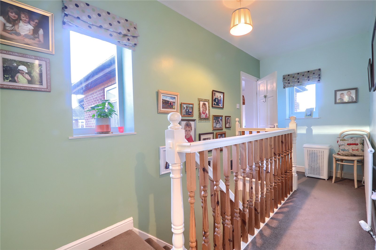
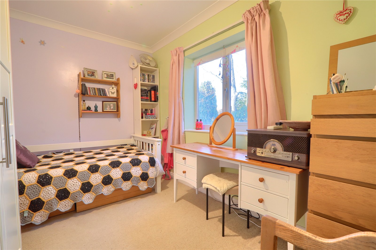
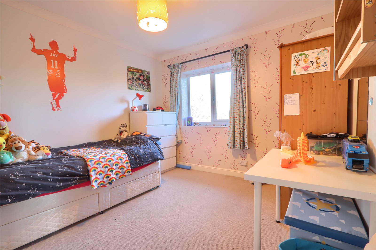
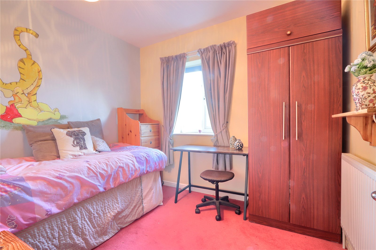
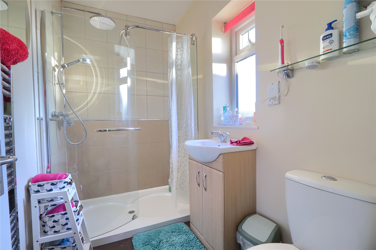
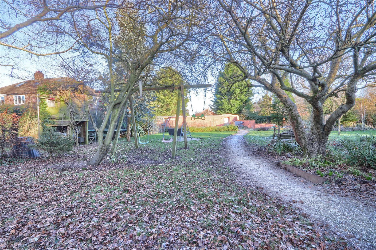
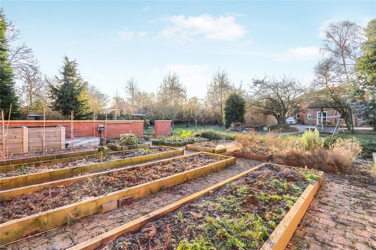
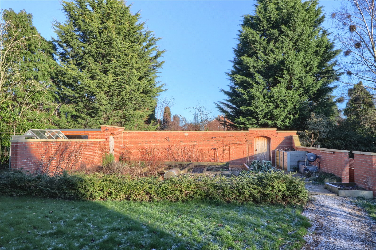
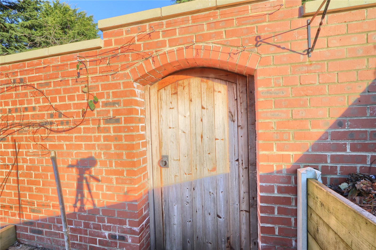
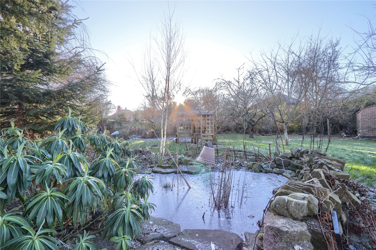
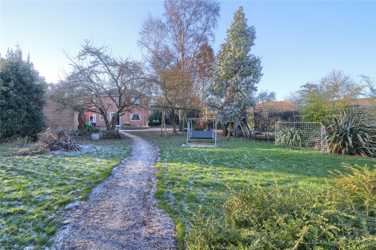
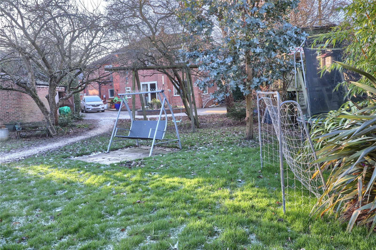
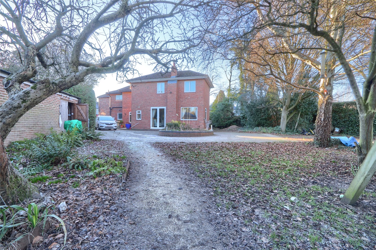
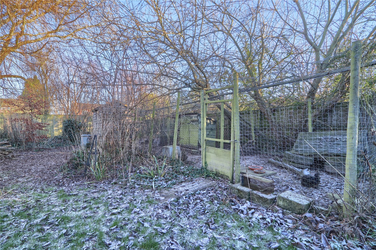
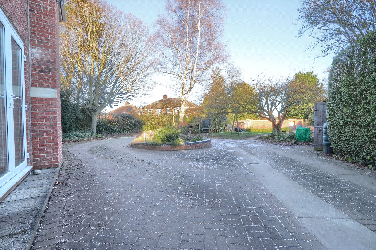
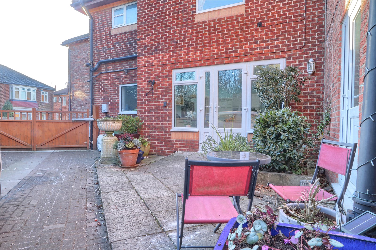

Share this with
Email
Facebook
Messenger
Twitter
Pinterest
LinkedIn
Copy this link