6 bed house for sale in Pennal Grove, Ingleby Barwick, TS17
6 Bedrooms
2 Bathrooms
Your Personal Agent
Key Features
- A Substantial Five/Six Bedroom Detached Family/Executive Residence Sensibly Priced for An Early Sale
- Nicely Positioned Within a Desirable Cul-De-Sac of Attractive Detached Homes
- Offering Generous & Versatile Accommodation Set Out Over Three Floors
- Lounge with Double Glazed French Doors to Rear Garden & Opening to The Dining Room
- Spacious Family Room with Bay Window to The Front & Kitchen with Refitted Units & A Range of Integrated Appliances
- Four Bedrooms on The First Floor with One Having an En-Suite Shower Room & Family Bathroom with White Three Piece Suite
- Two Further Bedrooms on The Second Floor with Master Having an En-Suite Shower Room
- Attractive Lawned Gardens, Block Paved Double Driveway & Double Garage
- Gas Central Heating System & Double Glazing
Property Description
A Substantial Five/Six Bedroom Detached Family/Executive Residence Sensibly Priced for An Early Sale Nicely Positioned Within a Desirable Cul-De-Sac of Attractive Detached Homes & Offering Generous & Versatile Accommodation Set Out Over Three Floors.A substantial five/six bedroom detached family/executive residence sensibly priced for an early sale nicely positioned within a desirable cul-de-sac of attractive detached homes and offering generous and versatile accommodation set out over three floors.
Tenure - Freehold
Council Tax Band F
GROUND FLOOR
Hallway'
Cloakroom/WC'
Dining Room3.58m into bay x 3.1m3.58m into bay x 3.1m
Opening to …
Lounge4.34m x 3.07m
Family Room3.58m into bay x 3.43m3.58m into bay x 3.43m
Kitchen4.78m reducing to 2.24m x 3.15m4.78m reducing to 2.24m x 3.15m
FIRST FLOOR
Landing'
Bedroom Two3.78m x 3.15m
En-Suite2.16m x 1.57m
Bedroom Three3.66m x 3.15m
Bedroom Four4.32m x 2.57m
Bedroom Five3.15m x 2.57m
Bathroom2.16m x 2.13m
SECOND FLOOR
Landing Area'
Master Bedroom4.75m plus recess x 3.12m4.75m plus recess x 3.12m
Master En-Suite2.2m x 1.78m
Bedroom Six4.75m x 2.57m
EXTERNALLY
Gardens & Double GarageLawned front garden with shrub sections and block paved double width driveway leading to the double garage with two up and over doors, power points and lighting. The rear garden is enclosed and mainly laid to lawn with a covered paved seating area, decking, gravelled path, and shrub borders.
Tenure - Freehold
Council Tax Band F
AGENTS REF:DC/LS/YAR240036/31012024
Location
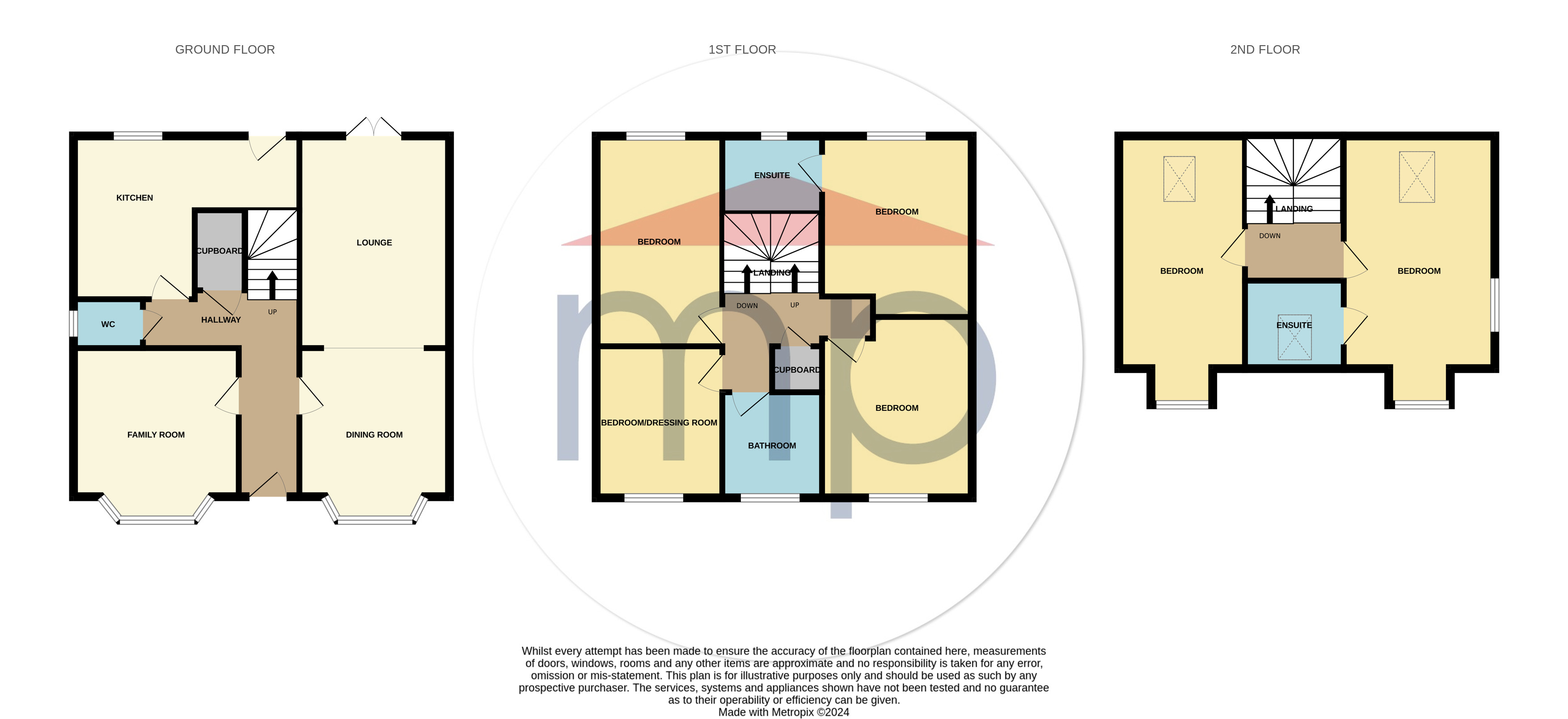
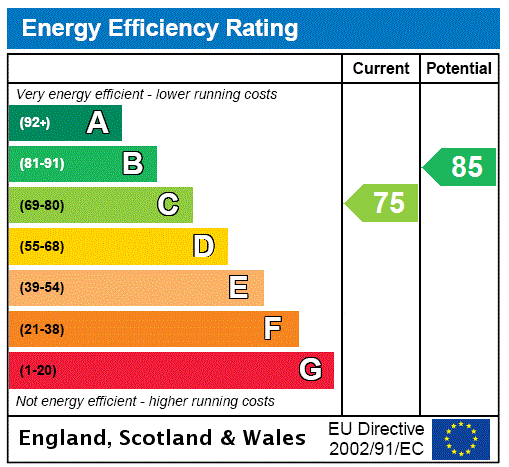



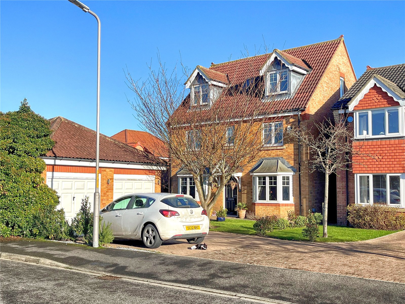
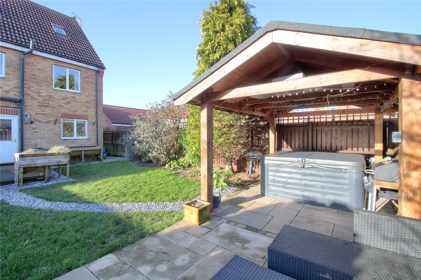
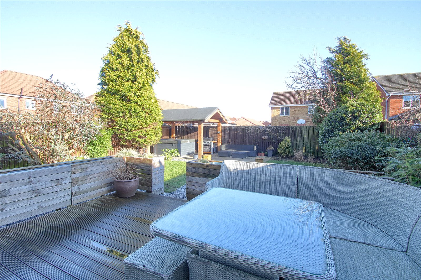
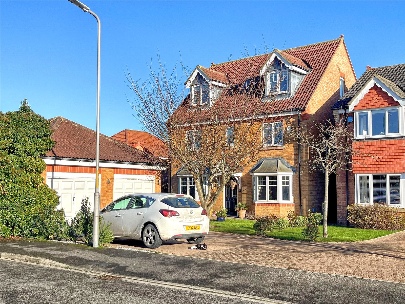
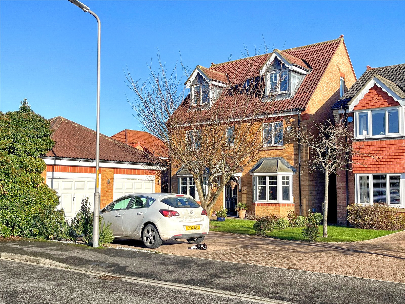
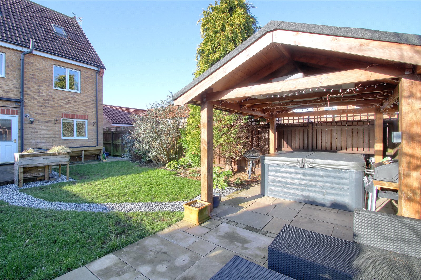
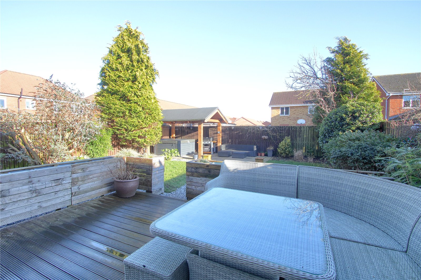
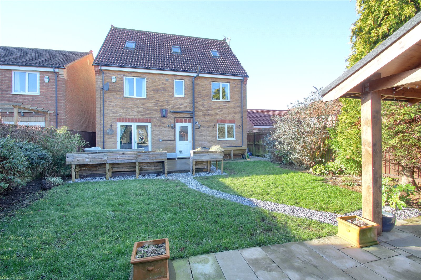
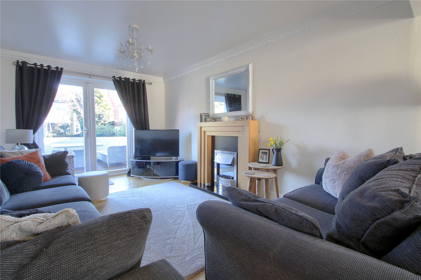
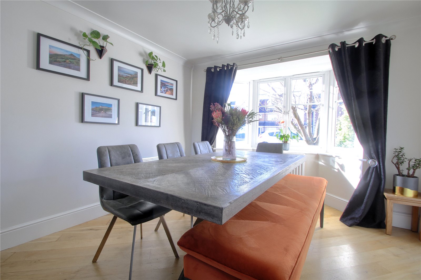
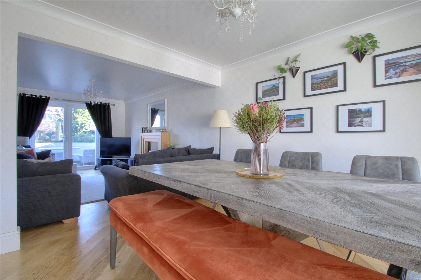
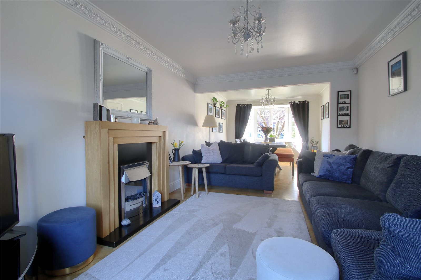
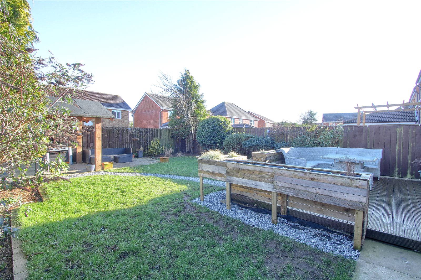
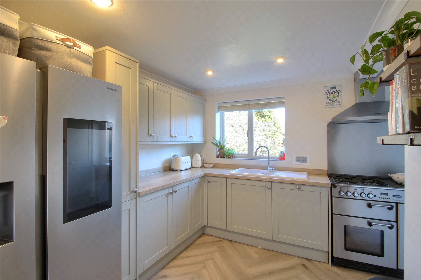
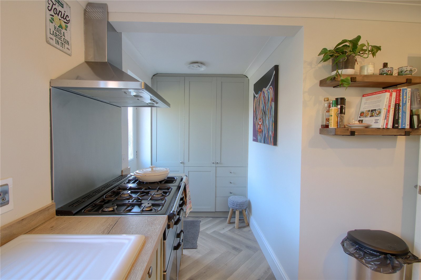
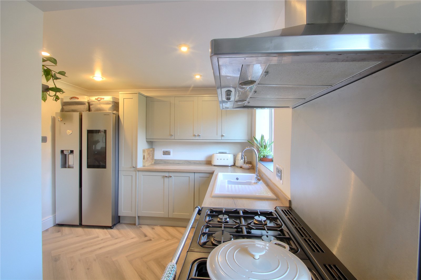
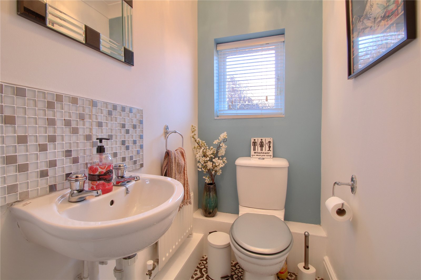
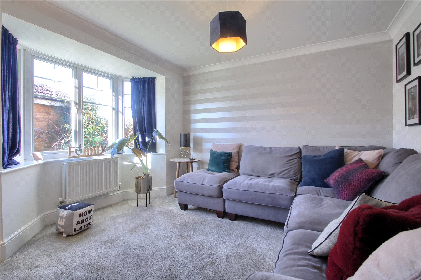
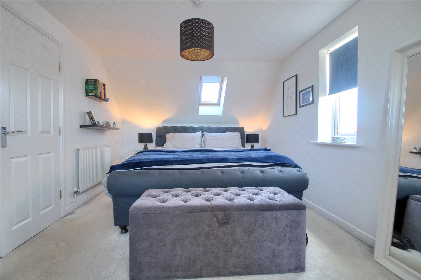
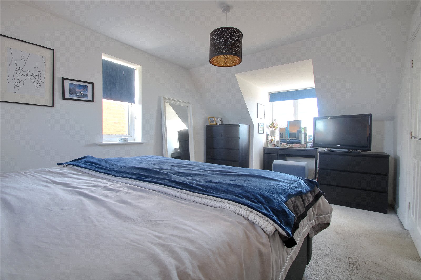
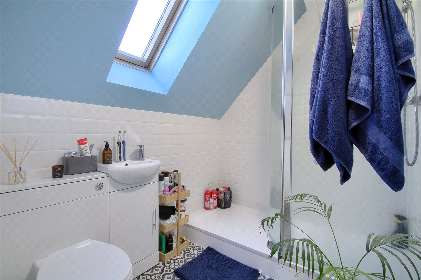
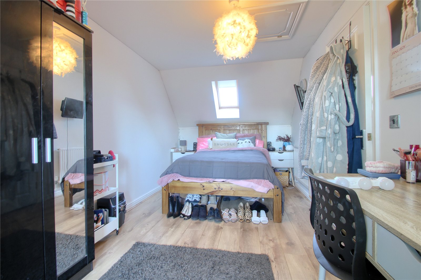
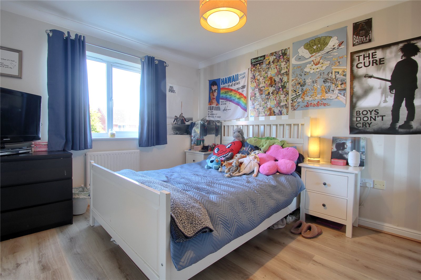
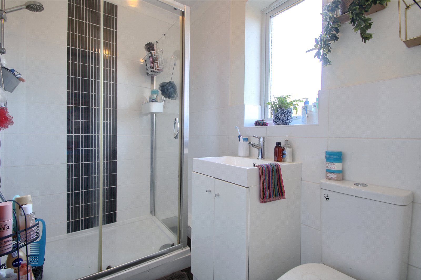
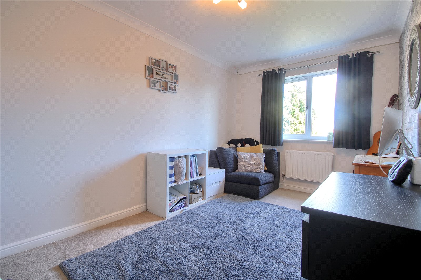
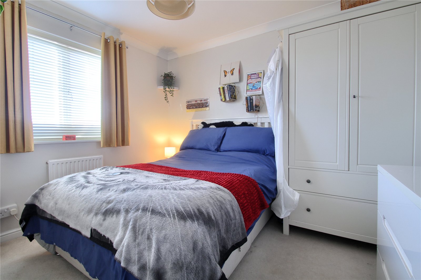
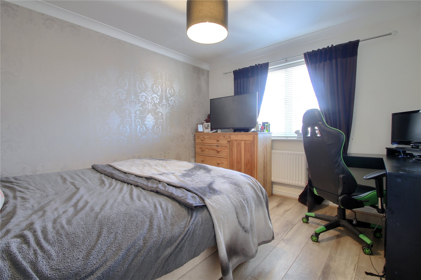
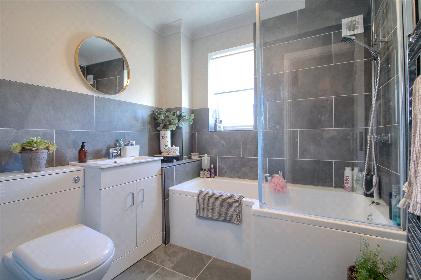

Share this with
Email
Facebook
Messenger
Twitter
Pinterest
LinkedIn
Copy this link