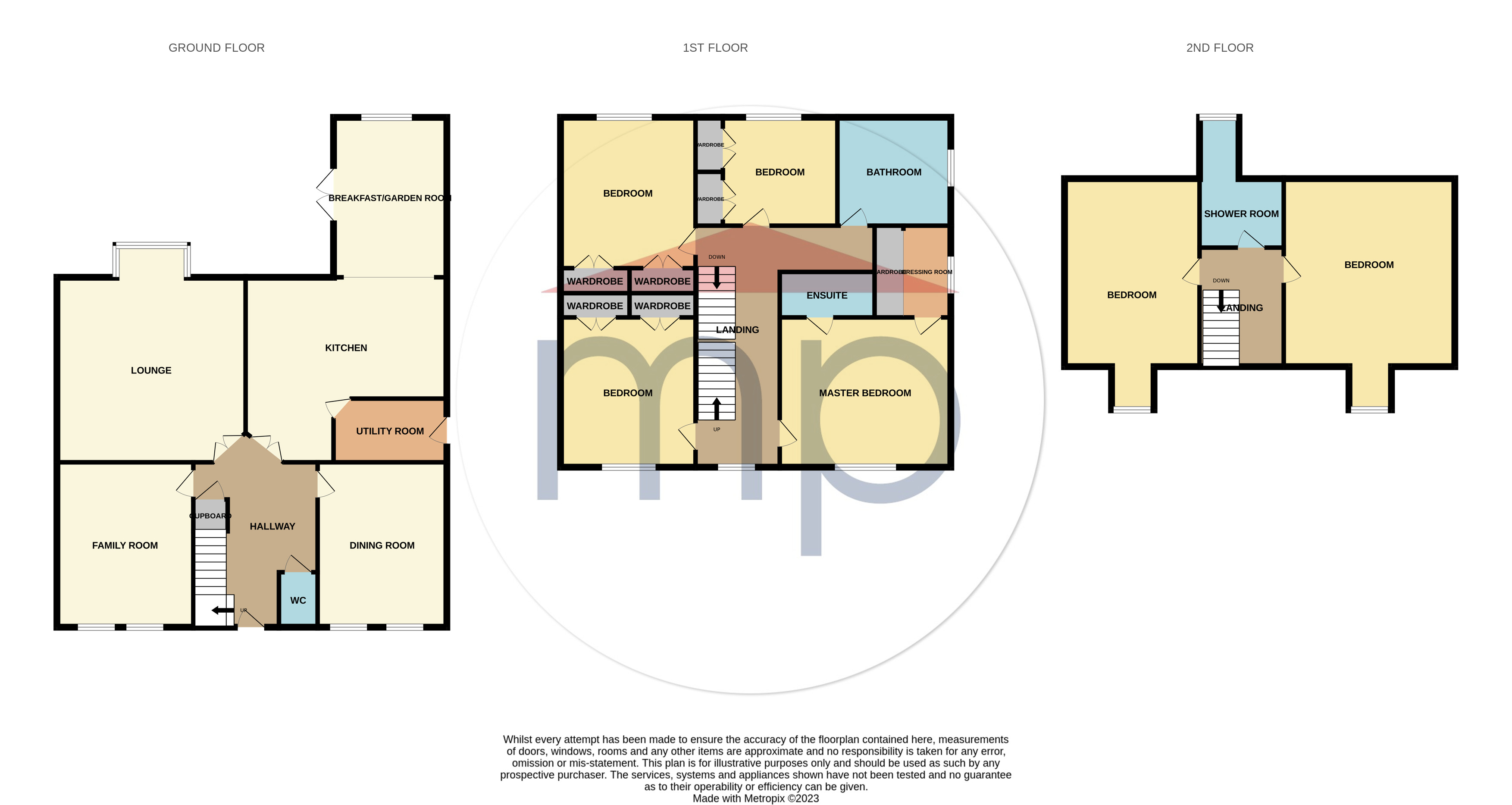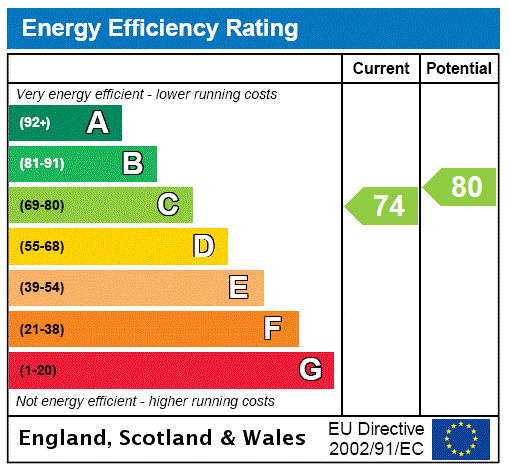6 bed house for sale
6 Bedrooms
3 Bathrooms
Your Personal Agent
Key Features
- Individually Designed Three Storey, Six Double Bedroom Detached Family/Executive Residence
- Attractively Decorated & Enhanced by High Quality Fittings
- Delightful Lounge with Media Wall & Feature Fireplace, Dining Room & Additional Family Room
- Extensive L' Shaped Kitchen/Garden Room with Granite Work Surfaces, Integrated Appliances & Separate Utility Room
- Four Double Bedrooms on First Floor with Master Having En Suite Shower Room & Dressing Room
- Family Bathroom/WC Plus Shower Room with Steam Cubicle on Second Floor
- Two Further Bedrooms on the Second Floor
- Landscaped Gardens, Tegular Block Paved Drive & Double Garage
- Double Glazing, Gas Central Heating, Security Alarm & Fitted Sound System
- A Superb Home located in ‘The Rings’ area of Ingleby Barwick, Which Merits Early Internal Viewing
Property Description
An Individually Designed, Six Double Bedroom, Three Storey Detached Residence Offering Splendid Accommodation Which We Feel Would Be of Interest to Both Family or Executive Purchasers. The Property Provides Extensive Accommodation Enhanced by High Quality Fittings Together with Attractive Decor.An individually designed, six double bedroom, three storey detached residence offering splendid accommodation which we feel would be of interest to both family or executive purchasers. The property provides extensive accommodation enhanced by high quality fittings together with attractive decor. Briefly comprises reception hallway, cloakroom/WC, extensive lounge with feature media wall and fireplace, dining room, family room, L' shaped kitchen/garden room with a comprehensive range of quality units together with granite work surfaces and integrated appliances together with separate utility room. On the first floor there are four double bedrooms with the master having a dressing area together with an en-suite shower room and in addition there is a family bathroom/WC with white suite. On the second floor there are two further bedrooms which could be utilised for a variety of purposes and in addition there is a shower room/WC with steam shower cubicle. Externally there is a pleasant, enclosed garden to the rear of the property with landscaped finish and to the front an extensive tegular block paved driveway/car hardstanding area which leads to the double garage. Features include gas central heating system, coated timber double glazing, comprehensive security system together with a built in sound system. This is a truly impressive property located in ‘The Rings’ area of Ingleby Barwick, which must be viewed internally to be fully appreciated.
Tenure - Freehold
Council Tax Band G
GROUND FLOOR
Reception HallwayWith coved ceiling, tiled flooring, under stairs cupboard and feature spindle staircase with attractive display lighting leading to the first floor.
Cloakroom/WCWith feature wash hand basin and low level WC with soft closing seat, tiled flooring, radiator, part tiled walls, coved ceiling, and downlights.
Lounge5.7m into bay recess reducing to 4.88m x 4.95m5.7m into bay recess reducing to 4.88m x 4.95m
Feature media wall with an attractive inset electric fire. Double radiators, coved ceiling, and bay recess with double glazed windows and double doors leading to the rear garden. Double doors returning to hallway.
Family Room4.34m x 3.6mWith double radiator, two double glazed windows to the front elevation and coved ceiling.
Dining Room4.37m x 3.43mWith double radiator, two double glazed windows to the front elevation and coved ceiling.
L' Shaped Kitchen & Garden Room5.3m x 4.88m reducing to 2.95m plus 4.22m x 2.95m5.3m x 4.88m reducing to 2.95m plus 4.22m x 2.95m
Fitted with a comprehensive range of quality wall and floor units with attractive granite work surfaces incorporating one and a half bowl sink unit with mixer tap. Built in Countrychef Range style oven with eight ring gas hob and extractor fan in canopy. Further integrated appliances include microwave oven, coffee maker and dishwasher and a freestanding wine cooler are included within the sale. Tiled flooring, double radiator, downlights, double glazed window and garden room area with attractive vaulted ceiling having double glazed windows and double doors leading to the rear garden.
Utility Room2.77m x 1.7mFitted stainless steel sink unit, washing machine and dryer. Radiator and double glazed side access door.
FIRST FLOOR
LandingWith radiator, double glazed window, wall light points and coved ceiling.
Master Bedroom4.52m x 4mWith double radiator, two double glazed windows and coved ceiling.
En-Suite Shower RoomDouble shower cubicle with mains fed shower, wash hand basin in vanity unit and semi-recessed low level WC. Chrome effect heated towel rail.
Dressing RoomWith fitted wardrobes to one wall, radiator, double glazed window, coved ceiling, and downlights.
Bedroom Two4.04m to robes x 3.63m4.04m to robes x 3.63m
With two recessed double wardrobes, double radiator, double glazed window, and coved ceiling.
Bedroom Three3.96m to robes x 3.6m3.96m to robes x 3.6m
With two recessed double wardrobes, two double glazed windows to the front elevation, double radiator, and coved ceiling.
Bedroom Four2.8m to robes x 2.77m2.8m to robes x 2.77m
With two recessed double wardrobes with one enclosing the hot water tank and Baxi wall mounted boiler. Double radiator, double glazed window, and coved ceiling.
Family Bathroom/WCWhite suite comprising; large bath with feature wash hand basin and low level WC. Downlights, double glazed window, chrome effect heated towel rail, part tiled walls and corner shower cubicle with mains fed shower fitted.
SECOND FLOOR
Landing AreaWith Velux window.
Bedroom Five4.95m plus dormer x 3.66m4.95m plus dormer x 3.66m
With double glazed window, Velux window, double radiator, downlights, and entertainment system cupboard.
Bedroom Six4.95m x 4.52m reducing to 3.66m4.95m x 4.52m reducing to 3.66m
Double glazed window, Velux window, double radiator, downlights, and hatch to storage area.
SHOWER ROOM/WCWith Jacuzzi fittings including shower cubicle, pedestal wash hand basin and low level WC. Steam shower cubicle, double glazed window and Amtico flooring and chrome effect heated towel rail.
EXTERNALLY
Gardens & Double GarageTo the front of the property there is an extensive tegular block paved car hardstanding area/drive leading to the double garage with two up and over doors, power points and lighting. To the rear of the property there is an enclosed garden mainly laid to lawn with an extensive stone paved patio together with tegular block paved side path and outside lighting. To the side there is a generous timber shed.
Tenure - Freehold
Council Tax Band G
AGENTS REF:DC/LS/ING230094/23102023
Location






Share this with
Email
Facebook
Messenger
Twitter
Pinterest
LinkedIn
Copy this link