6 bed house for sale in Eshton, Wynyard Woods, TS22
6 Bedrooms
4 Bathrooms
Your Personal Agent
Key Features
- Over 5,000 Sq. Ft of Living Accommodation
- CHAIN FREE Six Bedroom/Four Bathroom Detached House in the Exclusive Wynyard Woods Surroundings
- Three Receptions Rooms & Ultra-Modern Breakfast Kitchen with Stunning Units
- Large Block Paved Driveway Leading to Triple Car Garage
- Fantastic Master Suite Set over Two Floors
- Cul-De-Sac Location
- Gas Central Heating with Vaillant boiler
- UPVC Double Glazing with Composite Double Front Doors
Property Description
Unashamedly Opulent! A Magnificent Example of a Six Bedroom 5038 Sq. Ft. (Gross Internal) Family Residence in Exclusive Wynyard Woods Surroundings Featuring a South/Westerly Rear Garden & a Chain Free Sale!Unashamedly Opulent!
This six bedroom/four bathroom detached home set over this three floors has over 5,000 sq. ft of excellently planned living accommodation.
Set in the exclusive Wynyard Woods surrounding and featuring a southerly facing rear garden, a simple chain free sale, cul-de-sac position in a small close and triple garage with block paved driveway.
Mains Utilities
Gas Central Heating
Mains Sewerage
No Known Flooding Risk
No Known Legal Obligations
Standard Broadband & Mobile Signal
No Known Rights of Way
Wynyard Estate Service Charge Applies
Tenure - Freehold
Council Tax Band H
GROUND FLOOR
Entrance HallDouble composite entrance doors with glass inlay to a spacious entrance hall with Karndean flooring, solid oak staircase leading to the first floor, two radiators, two deep storage cupboards and alarm system control.
Dining Room4.75m into bay window x 4.72m4.75m into bay window x 4.72m
With radiator and bay window.
Sitting Room3.84m into bay window x 4.72m3.84m into bay window x 4.72m
With Karndean flooring, bay window and radiator.
Cloakroom/WCFitted with a white two-piece suite comprising wash hand basin with mixer tap and splashback, WC, radiator, Karndean floor and electric extractor fan.
Lounge7.85m x 2.57mFireplace fitted with a living flame gas fire with feature surround, two radiators and UPVC French doors open to the South Westerly facing rear garden.
Breakfast/Kitchen Room6.22m x 4.72mFitted with ultra-modern high gloss wall, drawer and floor units with complementary Granite work surface, central breakfast bar island with undercounter lights, gas rangemaster with tiled splashback and brushed steel electric extractor fan over, American style fridge freezer, integrated dishwasher, Porcelain tiled floor, LED downlights, two vertical tube radiators, UPVC French doors open to the South Westerly facing rear garden and double doors open to …
ConservatoryVictorian style conservatory with three storey vaulted ceiling flooding the area with natural light and featuring tiled floor, radiator and French doors open to the South Westerly facing rear garden.
Utility RoomWith high gloss floor and wall units, Granite work surface, plumbing for a washing machine and dryer, Porcelain tiled floor, composite door opening to the side aspect and access to the boiler room housing the Vaillant boiler and water tank.
FIRST FLOOR
Galleried LandingWith two radiators and fixed staircase going up to the second floor.
Master Suite4.7m x 4.11mWith two built-in wardrobes areas with built-in fitted wardrobes, Juliet balcony, radiator, access to the conservatory balcony/sitting area and staircase to the bedroom area.
Master En-SuiteFitted with a modern three-piece suite comprising double shower cubicle with glass shower screen and drench showerhead over, ‘His & Hers' her vanity unit with wash hand basin, and mixer tap, WC, floor to ceiling towel rail, wood grain effect laminate flooring, electric extractor fan and LED downlights.
Bedroom Two5.26m (max) x 4.7m (max)5.26m (max) x 4.7m (max)
With built-in wardrobes, dressing area, Juliet balcony, radiator, and double doors leading to the conservatory balcony/sitting area.
En-Suite Shower RoomComprising double walk-in shower with glass shower screen, vanity sink unit with built-cupboards, wash hand basin with mixer tap, WC, shaver point, part tiled walls, radiator and wood grain effect laminate flooring.
Bedroom Three4.75m into bay window x 4.72m4.75m into bay window x 4.72m
With radiator and bay window.
Bedroom Four4.67m into wardrobes and bay window x 4.7m4.67m into wardrobes and bay window x 4.7m
With radiator and built-in fitted wardrobes.
BathroomFitted with a white three-piece suite comprising panelled bath with shower attachment and mixer tap, vanity unit with wash hand basin and mixer tap, WC, Karndean flooring, part tiled walls, and electric extractor fan.
SECOND FLOOR
Master Bedroom7.57m (max) x 4.72m (max)7.57m (max) x 4.72m (max)
Access via staircase from the master suite with two radiators and eaves storage.
LandingWith storage cupboard.
Bedroom Five5.18m reducing to 2.92m with reduced height by 3.8m reducing to 2.34m5.18m reducing to 2.92m with reduced height by 3.8m reducing to 2.34m
With radiator and Velux window.
En-SuiteComprising double walk-in shower with glass shower screen, vanity sink unit with built-cupboards, wash hand basin with mixer tap, WC, shaver point, part tiled walls, radiator and wood grain effect laminate flooring.
Bedroom Six6.17m reducing to 3.45m with reduced height x 4.67m reducing to 2.26m6.17m reducing to 3.45m with reduced height x 4.67m reducing to 2.26m
Currently used as a sitting area/office with two radiators and large storage loft area with lights.
EXTERNALLY
Parking & GarageA double width block paved driveway leads to a triple car garage with two electric up and over doors, power supply and light.
GardensLawned front garden and block paved pathway to the entrance door. Side access leads to the South Westerly facing rear garden with large Porcelain tiled patio area, lawn, mature established bushes and flowerbeds, mature trees add extra privacy and there is an outside tap and power supply.
.Mains Utilities
Gas Central Heating
Mains Sewerage
No Known Flooding Risk
No Known Legal Obligations
Standard Broadband & Mobile Signal
No Known Rights of Way
Wynyard Estate Service Charge Applies
Tenure - Freehold
Council Tax Band H
AGENTS REF:MH/LS/BIL240098/12032024
Virtual Tour
Location
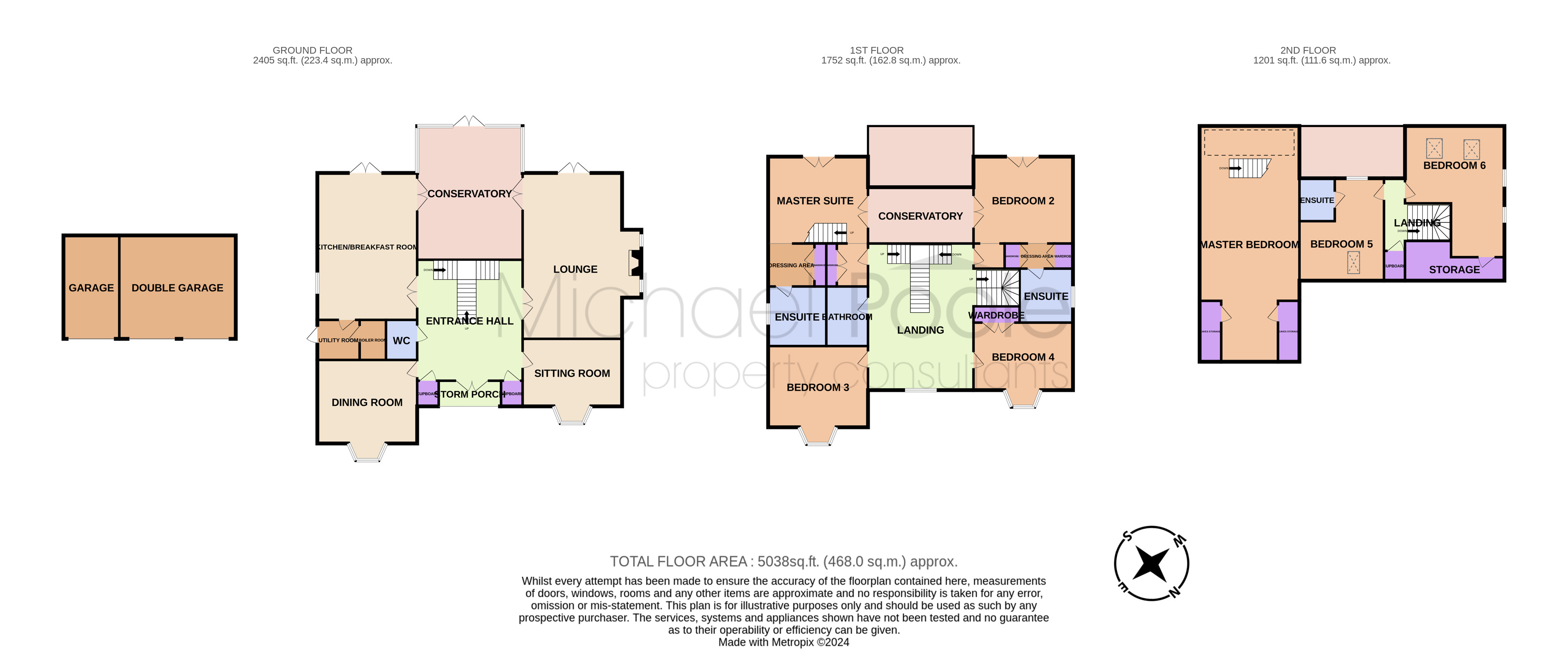
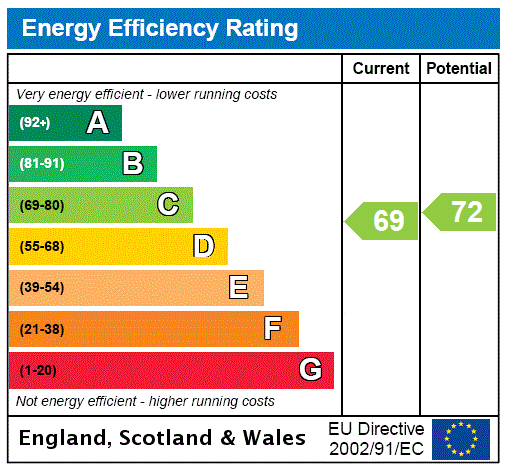



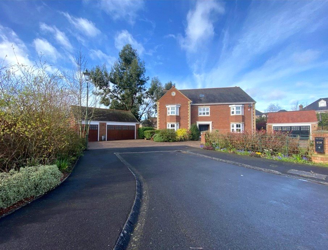
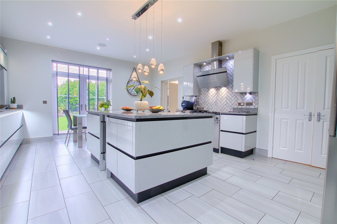
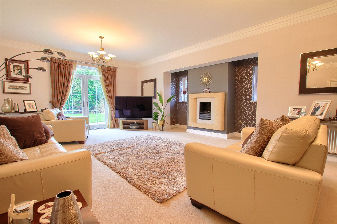
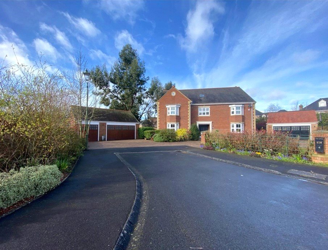
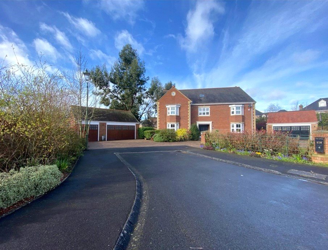
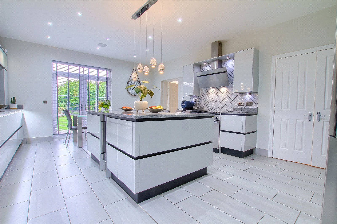
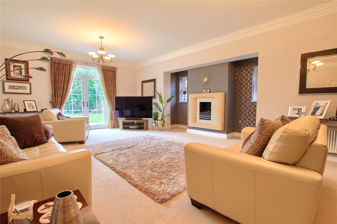
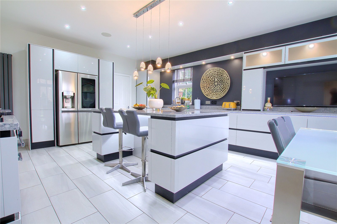
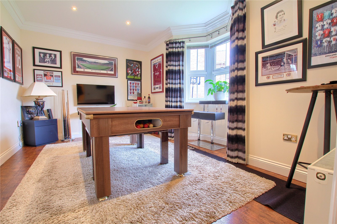
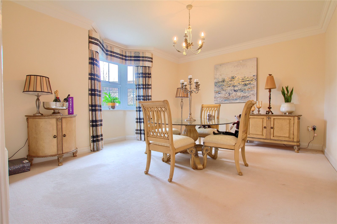
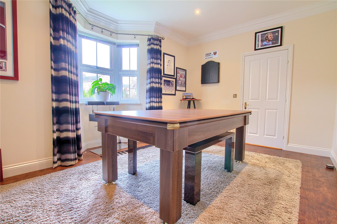
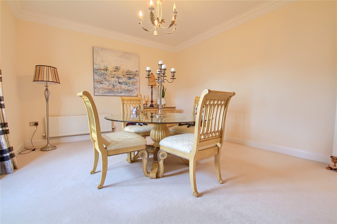
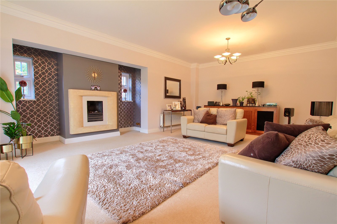
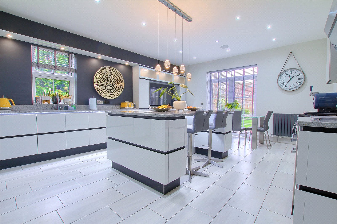
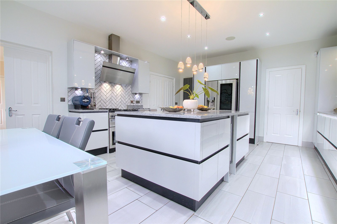
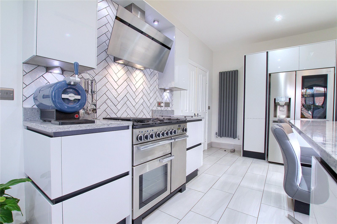
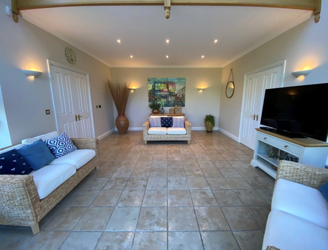
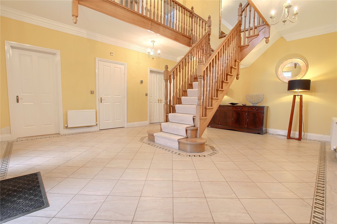
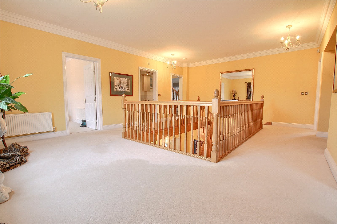
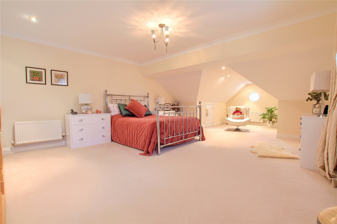
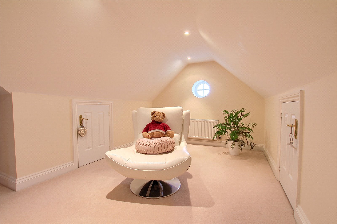
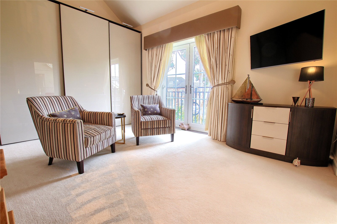
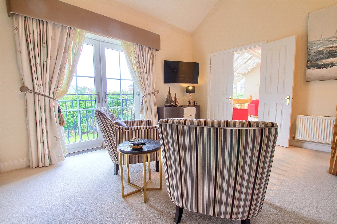
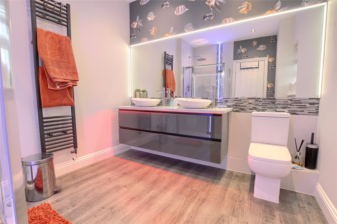
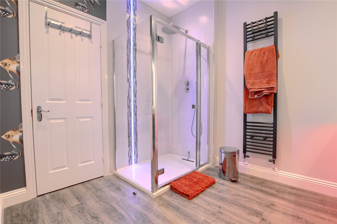
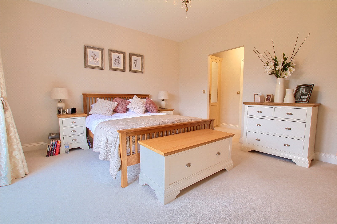
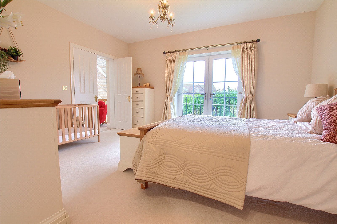
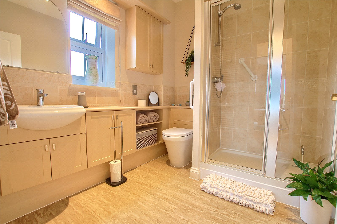
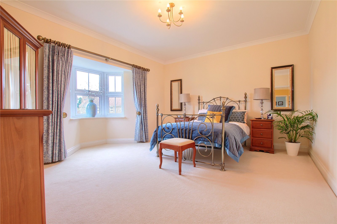
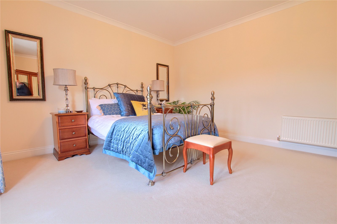
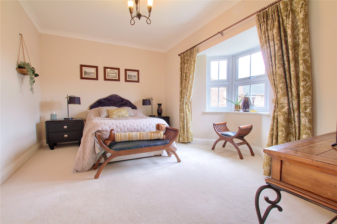
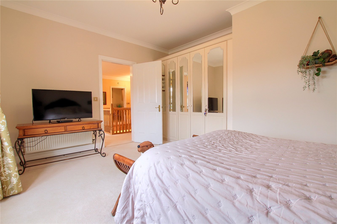
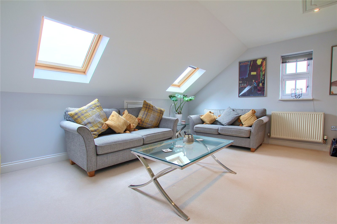
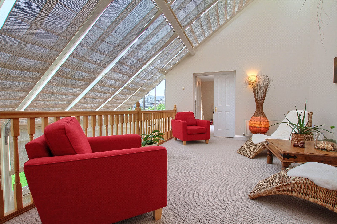
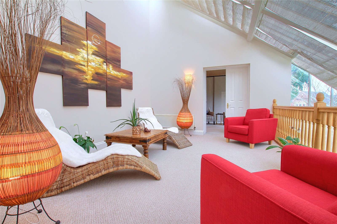
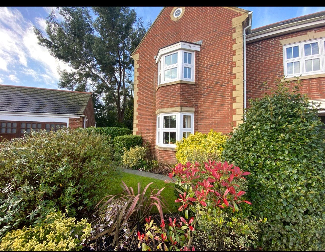
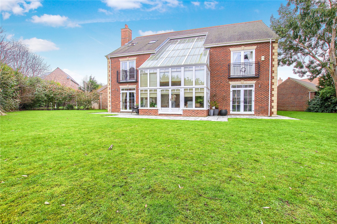
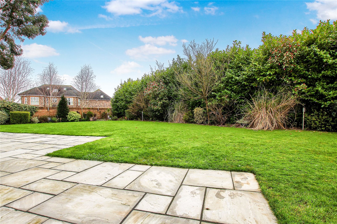
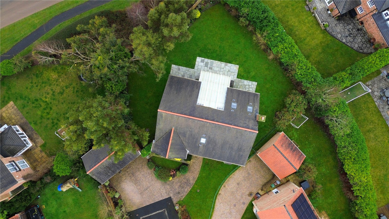
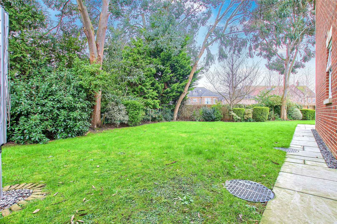
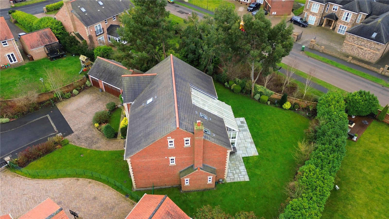
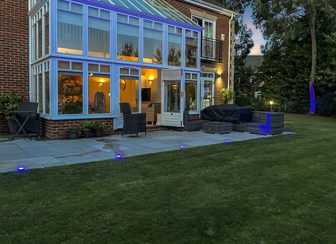

Share this with
Email
Facebook
Messenger
Twitter
Pinterest
LinkedIn
Copy this link