6 bed house for sale in Darlington Lane, Stockton-on-Tees, TS19
6 Bedrooms
5 Bathrooms
Your Personal Agent
Key Features
- ‘Vale House’ Occupies a Stunning Plot Extending to 0.5 Acres or Thereabouts
- Outstanding Residence Offering Substantial Family/Executive Accommodation Extending to Approximately 3,600 Sq. Ft
- Exquisite Mix of Georgian, Victorian & Modern Architecture All in Aesthetical Keeping
- Stunning Ultra-Modern Orangery
- Two Kitchens & Five Reception Areas
- Six Bedrooms, Five Bathroom Facilities & Three Dressing Rooms
- Central Courtyard with Pub, Pool Table, Cinema, Gym, Jacuzzi/Sauna Room, Changing Room/Shower, WC & Double Garage
Property Description
‘Vale House’ Occupies a Stunning Plot Extending to 0.5 Acres or Thereabouts. This Outstanding Residence Offers Substantial Family/Executive Accommodation Extending to Approximately 3,600 Sq. Ft and is an Exquisite Mix of Georgian, Victorian & Modern Architecture all in Aesthetical Keeping.‘Vale House’ occupies a stunning plot extending to 0.5 acres or thereabouts. This outstanding residence offers substantial family/executive accommodation extending to approximately 3,600 sq. ft and is an exquisite mix of Georgian, Victorian, and modern architecture all in aesthetical keeping.
The Southwest corner of Vale House is the original Georgian Farmhouse which flows in synergy through the Victorian section and then to the ultra-modern and stunning orangery/kitchen and main bedroom with adjoining dressing room and en-suite.
This beautiful home would be ideal for large families or multiple generations wanting to cohabit as there are two kitchens, six bedroom, five bathroom facilities, three dressing rooms and five reception rooms.
Across from the main dwelling and enclosing the huge central courtyard are the converted out buildings that now comprise a pub with pool table and cinema, a gym, jacuzzi/sauna room, changing room/shower, WC, and a double garage.
Tenure - Freehold
Council Tax Band F
GROUND FLOOR
Entrance4.1m x 3.78mfrom the Georgian farmhouse southwest corner there is a timber entrance door leading to an entrance lobby with cloakroom/WC, snug, access through to the courtyard, and windows to the front and rear aspects.
Utility Room4.3m x 3.15mWith window to the front aspect, access through to kitchen and rear lobby with access through to the courtyard and office.
Office3.23m x 2.54mWith windows to the side and rear aspect.
Original Kitchen5.26m x 4.6m (max)(max)
With windows to the front and side aspects, large solid oak shaker farmhouse style kitchen with complementary granite worktops including central breakfast bar and a solid fuel stove set in inglenook fireplace which can provide heating and hot water.
HallwayLeading to the main entrance door, window to the rear aspect, and staircase to the first floor.
Sitting Room4.98m x 3.4mWith bow window to the front aspect, stone fireplace, and panelling to lower walls.
Main Living RoomWith plasma style solid fuel fire set in chimneybreast and opening to a corridor with bay windows and French doors overlooking the rear garden. This corridor leads to the most recent additions to the property including an open plan kitchen and orangery.
Open Plan Kitchen Area4.42m x 10.24mWith window and French doors overlooking the courtyard and spiral staircase to the main bedroom.
Orangery7.75m x 5.3mWith lantern style roof, media units and sliding glazed walls opening to the rear garden and patio.
Ground Floor Cloakroom/WC'
Drying Room/Laundry'
FIRST FLOOR
Main LandingFrom the main half galleried landing there is a window overlooking the courtyard.
Bedroom Two4.7m x 3.53mWith windows to the front and rear aspect.
En-Suite Dressing Room One'
En-Suite Shower Room One2.3m x 1.63m
Bedroom Three4.27m x 3.4m (min)(min)
With window to the rear aspect and fitted wardrobes.
En-Suite Shower Room Two'
Bedroom Four3.7m x 2.82m (min)(min)
With window to the rear aspect and fitted wardrobes.
Bedroom Five3.2m x 4.17mWith windows to the front and rear aspects.
En-Suite Dressing Room Two'
En-Suite Shower Room Three'
Bedroom Six3.07m x 2.13mWith window to the front aspect and built-in cupboard.
Family Bathroom2.18m x 2.44mWith walk-in shower enclosure, low level WC, side panelled bath, vanity unit with cabinet and window to the front aspect.
Main Bedroom6.12m x 4.42mWith half vaulted ceiling, windows to the front and rear aspect with Juliet balcony and French doors, and Velux window lights.
En-Suite Dressing Room Three4.42m x 2.03mWith windows to the front and rear aspect and well fitted dressing room furniture.
En-Suite Shower Room Four4.42m x 1.73mWith window to the rear aspect, twin vanity units with cabinet below, two wall mounted towel rails and large walk-in shower enclosure.
The Pub, Pool Room & Cinema Room13.13m x 4.17m
Gym4.14m x 3.56m
Hot Tub & Sauna Room7.32m x 3.84m
Shower/Dressing Room Area3.86m x 2.92m
Boiler Room4.34m x 3.66mGarage with Adjoining Store 22'7 x 16'0
EXTERNALLY
Gardens & GarageThe grounds are access via secure gates with an intercom system and the drive leads to the secure courtyard and garage. From the front garden a charming personnel gate gives access to the rear garden which has an allotment area, greenhouse, and pergola (with electric supply) for summer entertaining, manicured lawn with raised patio which give level access to the orangery when the glazed walls are open.
Tenure - Freehold
Council Tax Band F
AGENTS REF:LJ/LS/STO230470/21072023
Virtual Tour
Video
Location
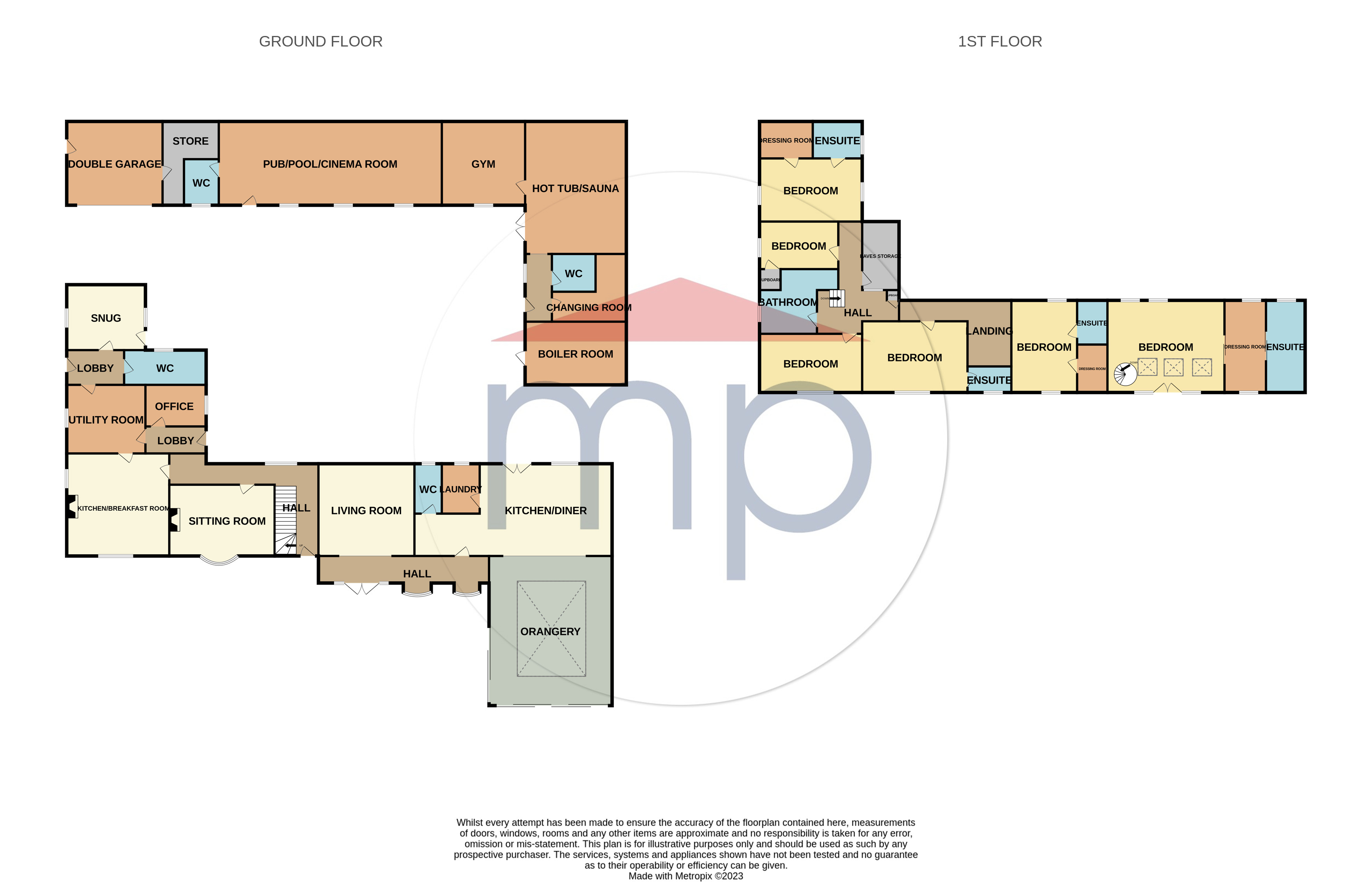
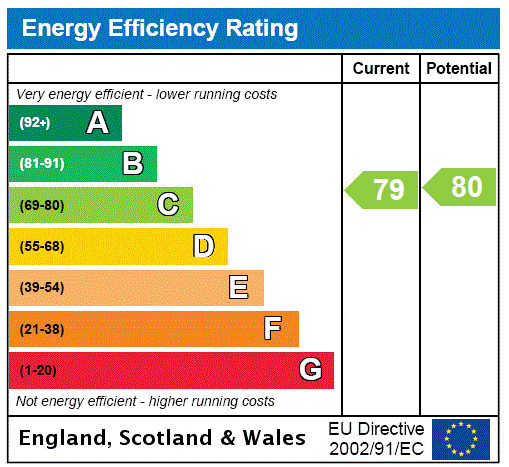



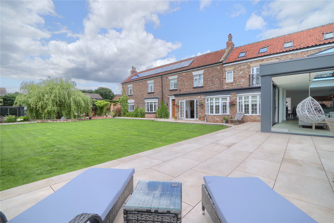
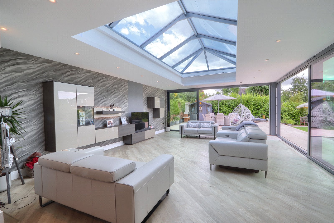
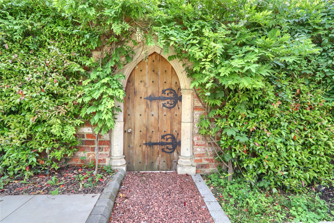
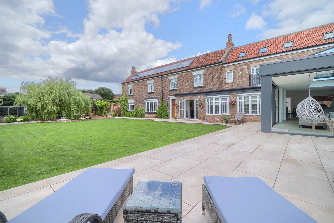
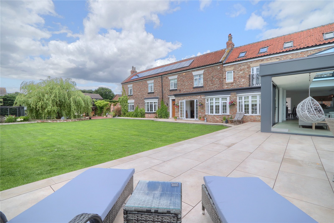
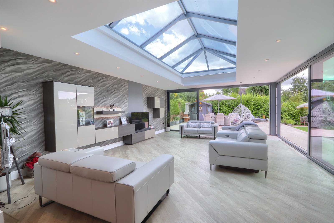
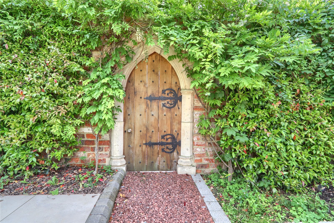
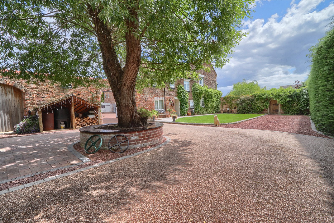
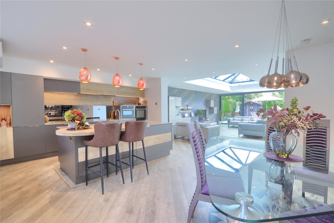
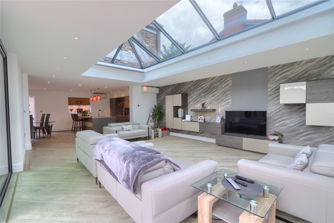
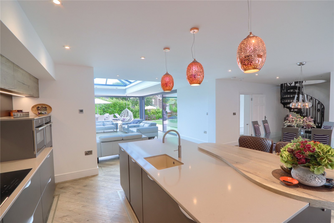
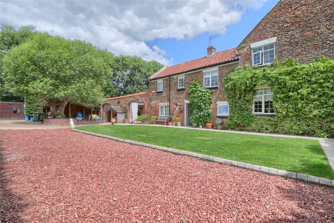
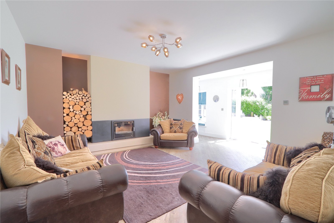
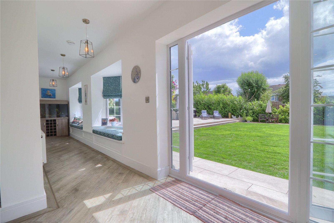
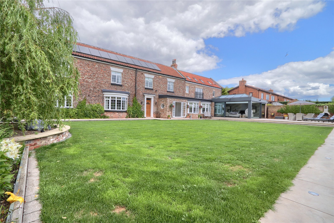
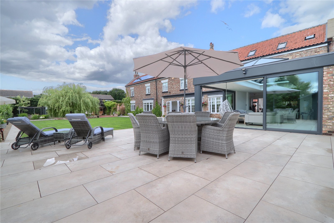
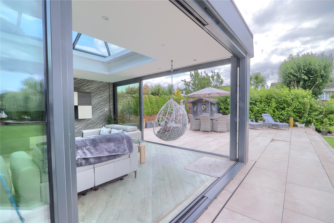
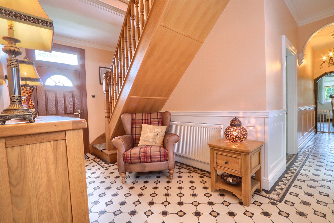
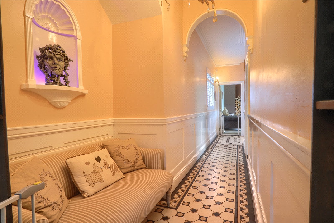
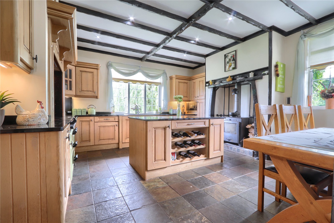
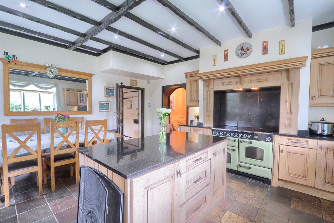
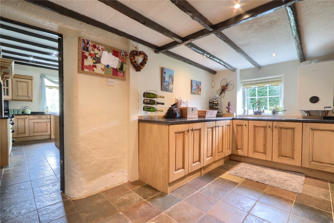
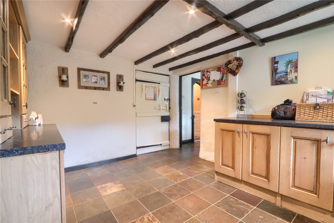
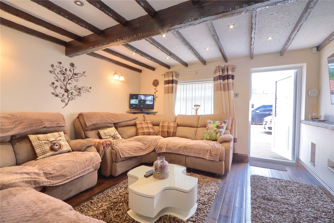
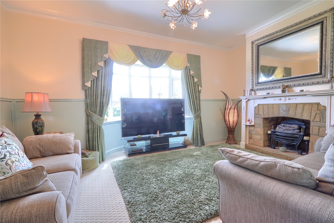
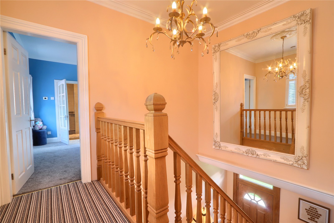
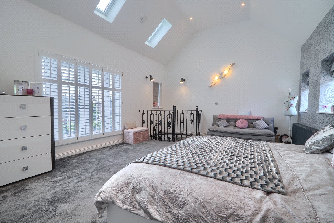
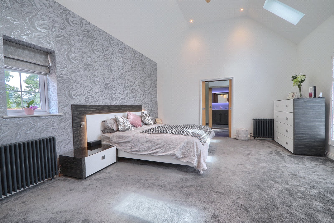
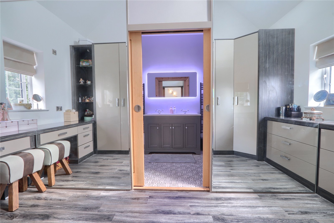
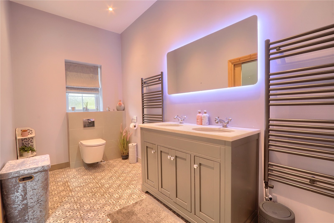
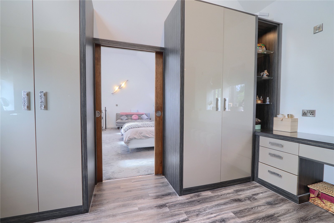
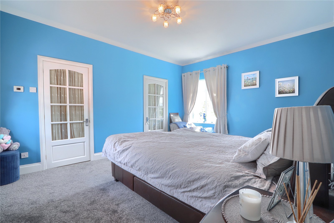
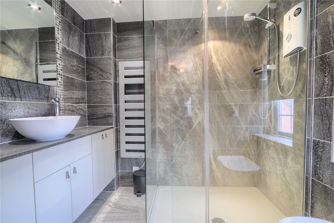
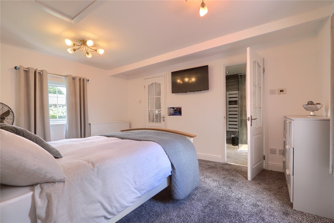
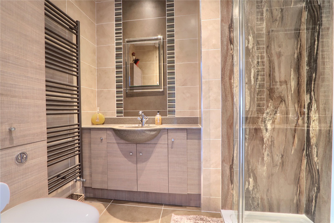
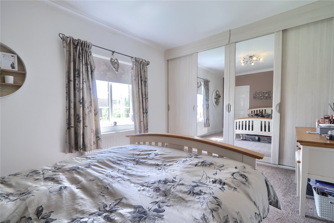
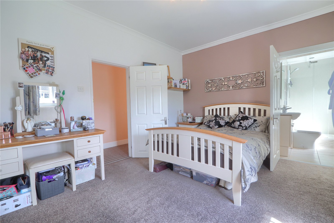
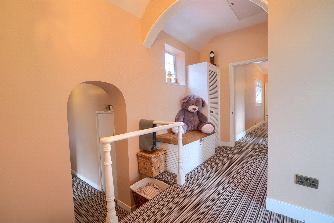
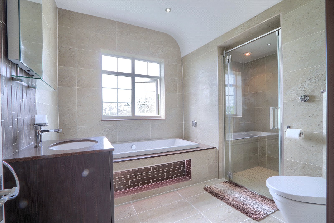
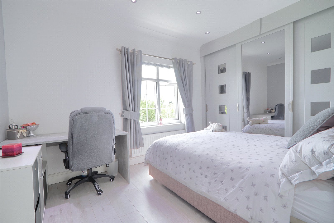
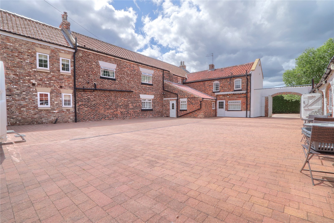
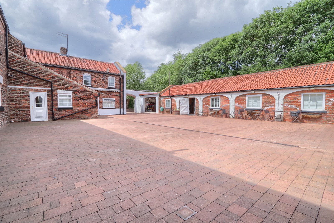
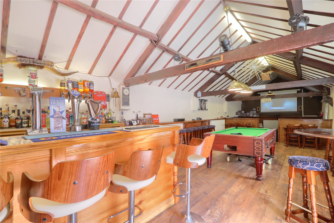
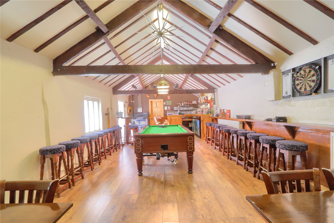
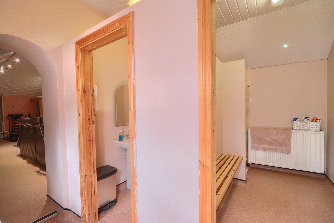
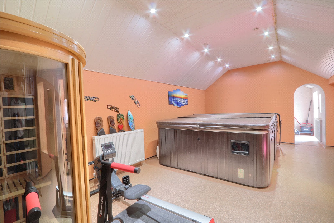
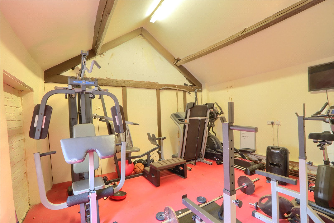
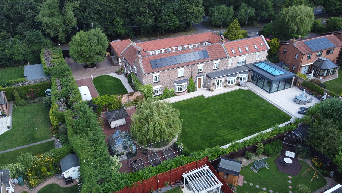

Share this with
Email
Facebook
Messenger
Twitter
Pinterest
LinkedIn
Copy this link