6 bed house for sale in Celandine Way, Stockton-On-Tees, TS19
6 Bedrooms
2 Bathrooms
Key Features
- Detached House with Six Good Size Bedrooms
- Family Shower Room & En-suite
- Living Room & Sitting Room/Office
- Kitchen/Diner with Utility & Cloakroom/WC
- Private Westerly Facing Garden
- Double Garage & Driveway
Property Description
A Truly Outstanding Property with SIX Good Size Bedrooms, Shower Room, and En-Suite plus Two Receptions, Beautiful Kitchen/Diner, Utility, Cloakroom/WC and Complimented by a PRIVATE GARDEN & DOUBLE Detached Garage.A truly outstanding property with six good-size bedrooms, shower room and en-suite plus two receptions, beautiful kitchen/diner, utility, cloakroom/WC and complimented by a private garden and double detached garage.
Tenure - Freehold
Council Tax Band E
GROUND FLOOR
Entrance HallwayWith double radiator and spindled staircase to first floor.
Cloakroom/WCWith low level WC, wash hand basin, radiator, and double glazed window.
Office2.79m x 2.18mWith radiator and double glazed window.
Lounge5.79m into bay x 3.63m5.79m into bay x 3.63m
With feature fireplace, two double radiators, double glazed bay window to the front elevation and double glazed double doors with side panels leading to the rear garden.
Dining Area3.61m into bay x 3.35m3.61m into bay x 3.35m
With radiator, double glazed bay window to the rear elevation and opening to .......
Kitchen3.45m x 2.95mModern wall and floor units with complementary work surfaces incorporating a one and a half bowl stainless steel sink unit with mixer tap, integrated dishwasher, high level oven and gas hob with extractor, radiator, and double glazed window.
Utility Room1.85m x 1.83mWith stainless steel sink unit, plumbed for automatic washing machine, wall mounted boiler, laminate flooring, and extractor fan.
FIRST FLOOR
LandingWith radiator, double glazed window, built-in airing cupboard and spindled staircase continuing to the second floor.
Bedroom One4.09m x 3.28mWith recessed double wardrobes, radiator, and double glazed window.
En-Suite BathroomWhite suite comprising panelled bath, wash hand basin in vanity unit, low level WC, separate shower cubicle, radiator, double glazed window, and extractor fan.
Bedroom Two3.30m x 3.15m plus recessplus recess
With Recessed double wardrobes, radiator, and double glazed window.
Bedroom Three3.10m x 2.59mWith Recessed double wardrobes, radiator, and double glazed window.
Bedroom Four2.74m x 2.01mWith radiator and double glazed window.
Family Shower Room/WCComprising walk-in shower enclosure, wash hand basin in vanity unit and low level WC. Radiator, double glazed window, electric shaver point and laminate flooring.
SECOND FLOOR
Landing AreaWith Velux window and downlights.
Bedroom Five3.71m x 2.95mWith attractive fitted wardrobes, drawers and shelving, Velux window and downlights.
Bedroom Six3.45m x 2.95mWith fitted wardrobes, drawers and shelving, Velux window and downlights.
EXTERNALLY
Gardens & ParkingLawned front garden with shrub borders and double width driveway leading to the double garage. To the rear of the property is a private, generous, and enclosed garden mainly laid to lawn with timber decked area and outside water tap.
Double Garage5.54m x 5.03m ApproximatelyApproximately
With two up/over doors, power points, lighting, and side access door.
Tenure - Freehold
Council Tax Band E
AGENTS REF:LJ/LS/STO230379/05062023
Location
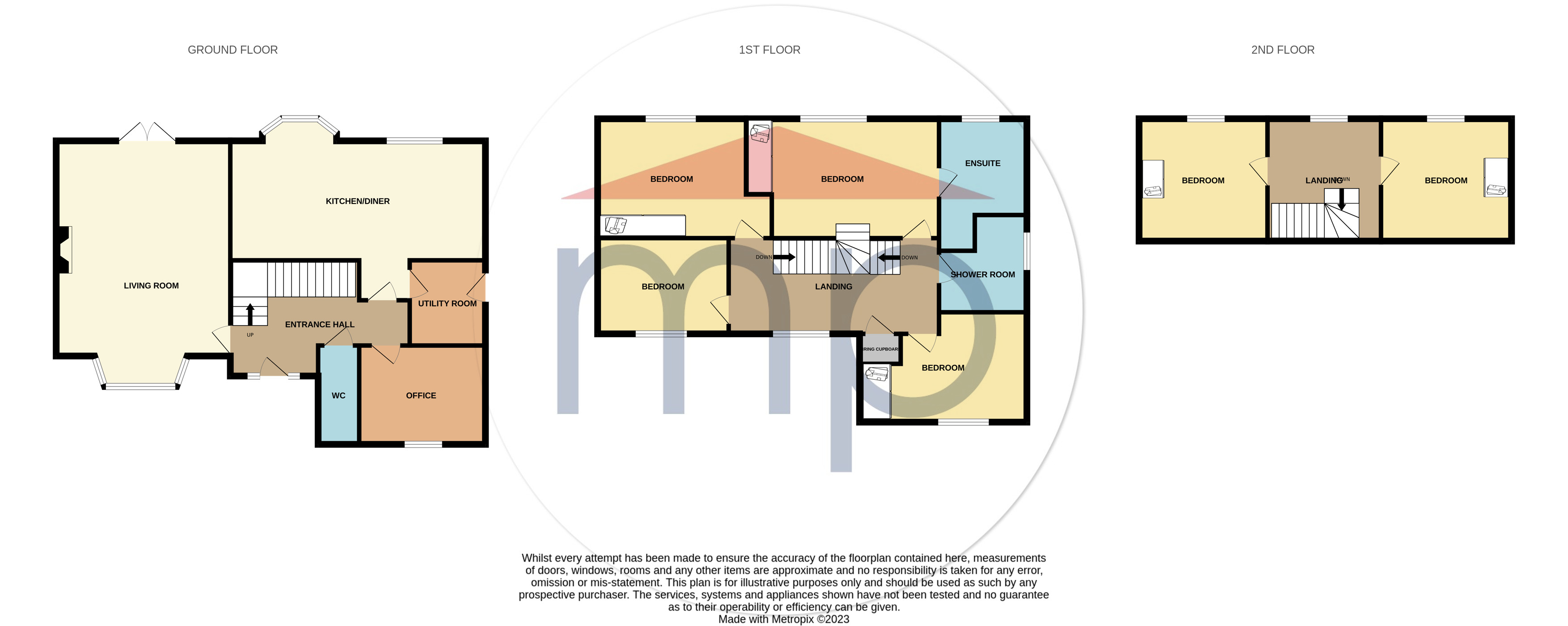
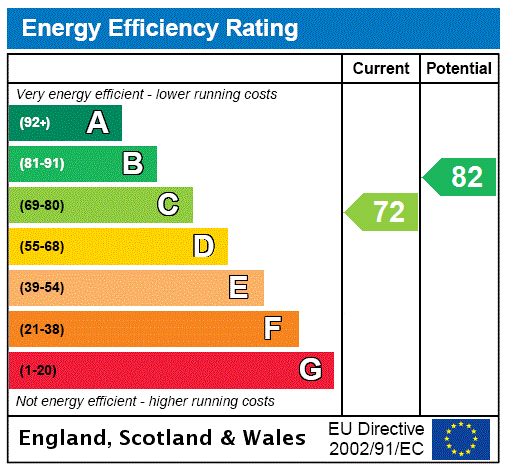



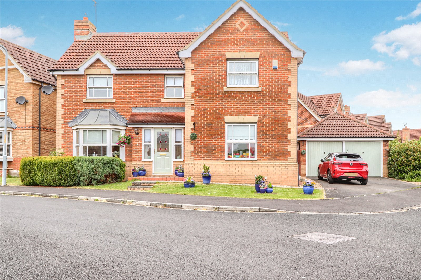
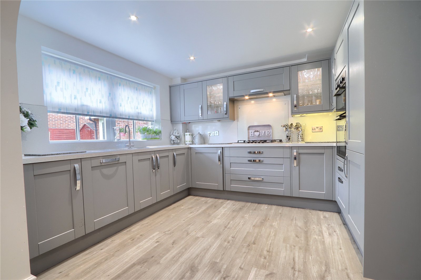
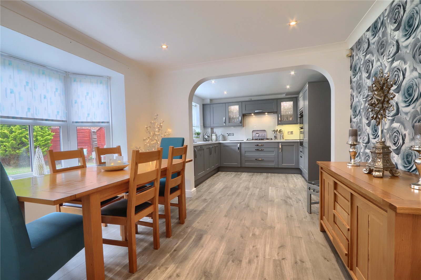
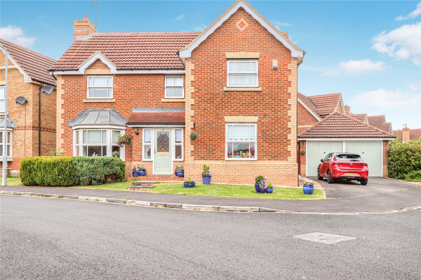
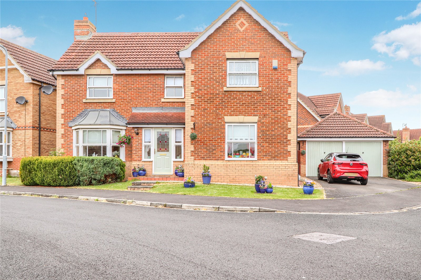
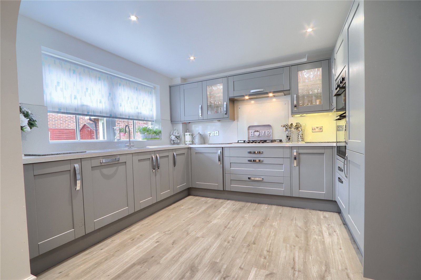
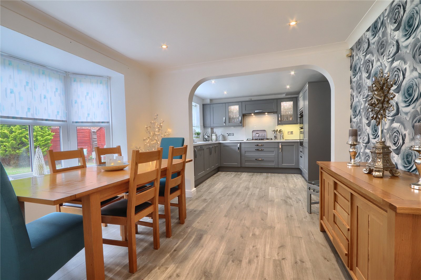
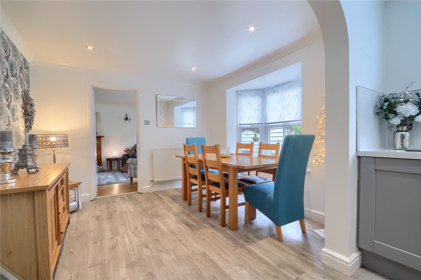
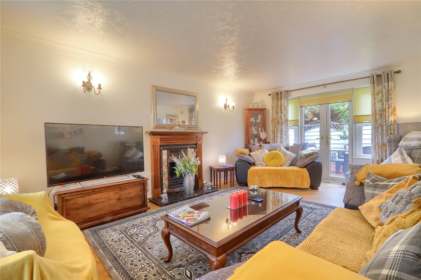
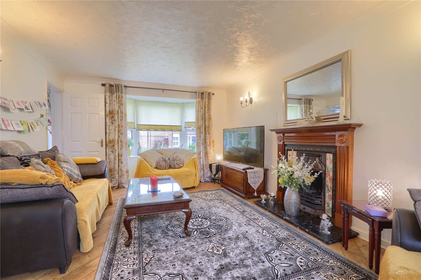
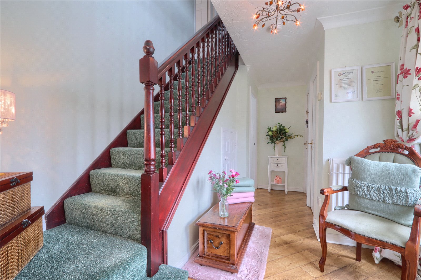
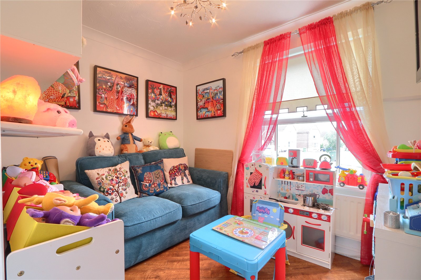
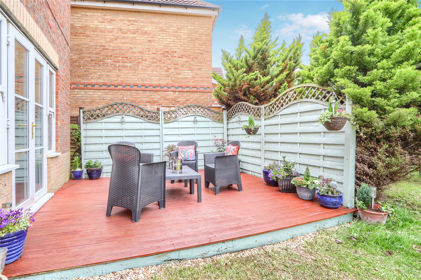
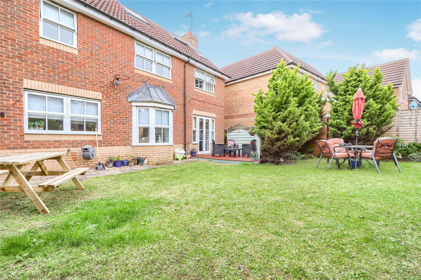
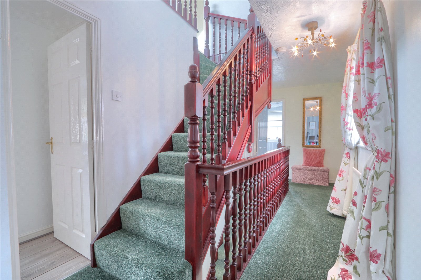
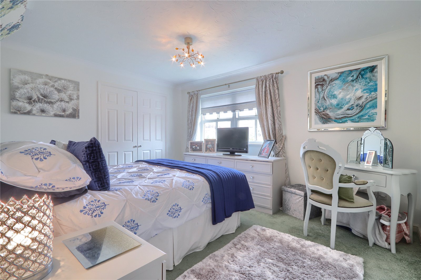
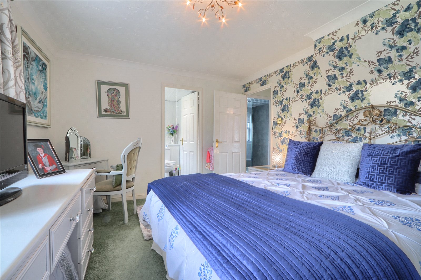
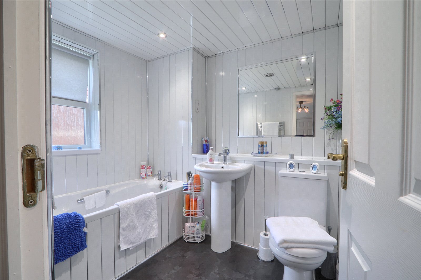
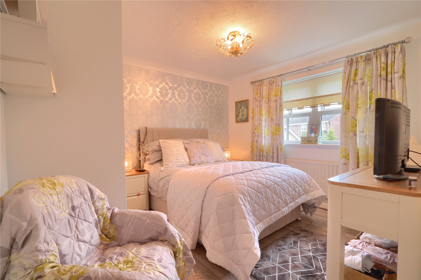
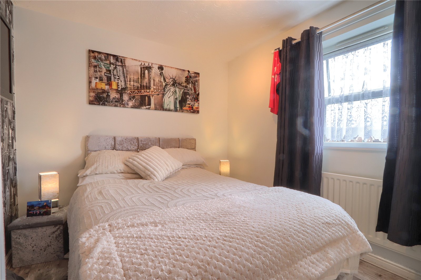
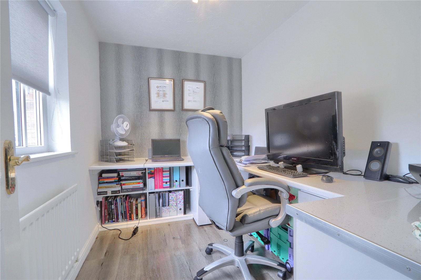
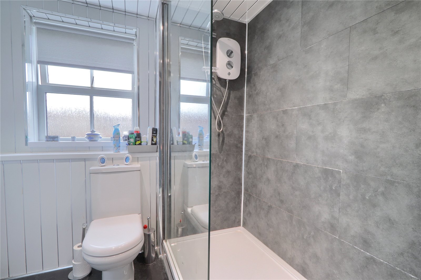
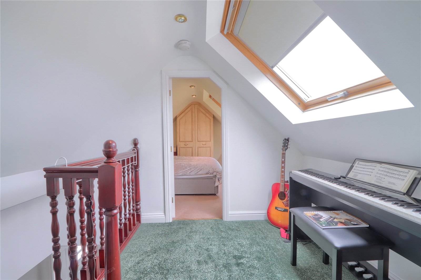
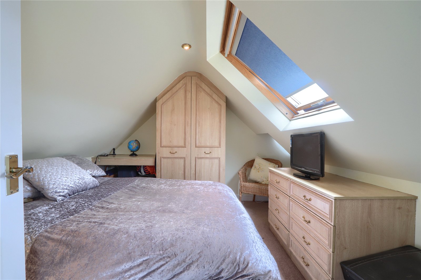
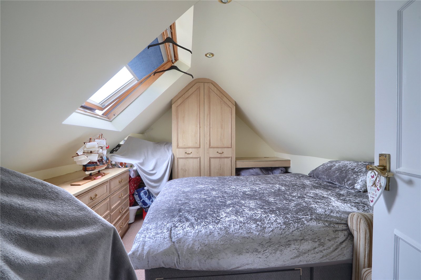
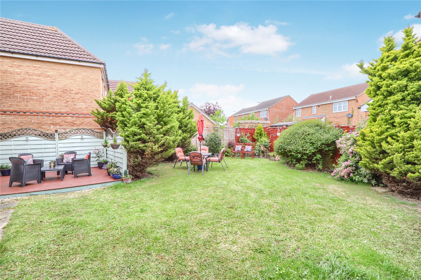
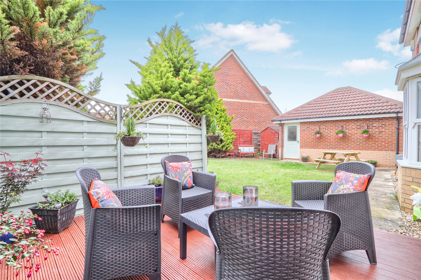
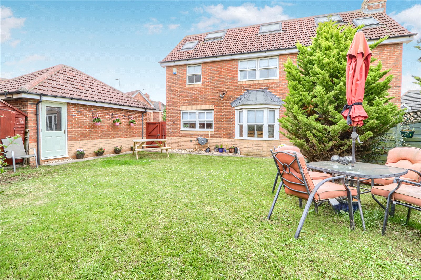
Share this with
Email
Facebook
Messenger
Twitter
Pinterest
LinkedIn
Copy this link