6 bed house for sale in Carr Bridge Close, Eaglescliffe, TS16
6 Bedrooms
3 Bathrooms
Your Personal Agent
Key Features
- An Impressive Six Bedroom Detached Family/Executive Residence
- Offering Spacious, Attractively Presented Accommodation Laid Out Over Three Floors
- Originally Constructed by Charles Church & Nicely Situated Upon the Prestigious ‘Hawthorne Grove’ Development, Off Aislaby Road in Eaglescliffe
- The Substantial Accommodation Is Warmed by Gas Central Heating System & Provides Double Glazing & A Security Alarm System
- Entrance Hallway, Lounge, Open Plan Kitchen/Dining/Family Area, Utility Room & Cloakroom/WC on The Ground Floor
- The First Floor Provides Four Bedrooms with One Having an En-Suite Shower Room, Together with The Family Bathroom
- The Second Floor Offers Two Further Double Bedrooms & An Additional Shower Room
- Externally There Is a Double Garage, A Block Paved Double Width Driveway & Delightful Landscaped Gardens to The Front & Rear
- This Prime Location Offers Excellent Access to The Nearby Cosmopolitan Yarm High Street, Highly Regarded Schooling & Transport Links
- The Property Is Available For Sale with NO ONWARD CHAIN & Early Internal Viewing Comes Highly Recommended
Property Description
An Impressive Six Bedroom Detached Family/Executive Residence Offering Spacious, Attractively Presented Accommodation Laid Out Over Three Floors. Originally Constructed by Charles Church and Nicely Situated Upon the Prestigious ‘Hawthorne Grove’ Development, Off Aislaby Road in Eaglescliffe. The Property Is Available For Sale with NO ONWARD CHAIN and Early Internal Viewing Comes Highly Recommended.An impressive six bedroom detached family/executive residence offering spacious, attractively presented accommodation laid out over three floors. Originally constructed by Charles Church and nicely situated upon the prestigious ‘Hawthorne Grove’ development, off Aislaby Road in Eaglescliffe. The substantial accommodation is warmed by gas central heating system and provides double glazing and a security alarm system. Briefly comprises entrance hallway, lounge, open plan kitchen/dining/family area, utility room and cloakroom/WC on the ground floor. The first floor provides four bedrooms with one having an en-suite shower room, together with the family bathroom. The second floor offers two further double bedrooms and an additional shower room. Externally there is a double garage, a block paved double width driveway and delightful landscaped gardens to the front and rear. This prime location offers excellent access to the nearby cosmopolitan Yarm High Street, highly regarded schooling, and transport links. The property is available for sale with NO ONWARD CHAIN and Early internal viewing comes highly recommended.
Tenure - Freehold
Council Tax Band F
GROUND FLOOR
Entrance HallwayWith entrance door, radiator, internal door to double garage and staircase to the first floor.
Lounge5.98m x 3.52m Measured into bay windowMeasured into bay window
Electric fire set in a feature surround with inset and hearth. Two radiators, coved ceiling, and double glazed bay window to the front.
Kitchen/Dining/Family Area8.70m x 4.81m reducing to 3.56m8.70m x 4.81m reducing to 3.56m
Redesigned to offer a spacious open plan area with a wood burner having a mantel over and hearth. two radiators, two double glazed windows and further bay recess with double glazed windows and French doors to the rear garden. The Kitchen area offers an attractive range of wall and floor units with granite worktops incorporating an under mounted one and a half bowl under mounted stainless steel sink unit with mixer taps. Built-in range oven with extractor fan over and integrated dishwasher. Coved ceiling with downlighting and sliding pocket doors opening to …
Utility Room2.50m plus recess x 2.37m2.50m plus recess x 2.37m
Further fitted units and recess for American style fridge/freezer. Coved ceiling with downlighting and double glazed French doors to the rear garden.
Cloakroom/WC1.75m x 0.88mWith low level WC and wash hand basin. Radiator, double glazed window, and coved ceiling.
FIRST FLOOR
LandingWith built-in airing cupboard, double glazed window, radiator, and coved ceiling.
Bedroom One4.90m reducing to 4.05m x 3.54m4.90m reducing to 4.05m x 3.54m
Radiator, double glazed window, and coved ceiling.
En-Suite Shower Room2.46m x 1.28mShower enclosure, wash hand basin and low level WC. Part tiled walls, coved ceiling with downlighting, radiator and double glazed window.
Bedroom Two3.86m x 2.65mTwo double glazed windows, radiator, and coved ceiling.
Bedroom Three3.57m x 2.51mFitted wardrobes, radiator, double glazed window, and coved ceiling.
Bedroom Four3.20m x 2.66mRadiator, double glazed window, and coved ceiling.
Bathroom3.04m x 2.13mWhite suite comprising; panelled bath with wash hand basin in vanity unit and low level WC. Double shower enclosure, part tiled walls, radiator, double glazed window, and coved ceiling.
SECOND FLOOR
Landing Area'
Bedroom Five4.27m x 3.63m reducing to 3.44m4.27m x 3.63m reducing to 3.44m
Two Velux roof windows and radiator.
Bedroom Six4.26m x 3.63m reducing to 2.80m4.26m x 3.63m reducing to 2.80m
Radiator, double glazed window to the front and Velux roof window.
Shower Room2.05m x 1.97mTiled Shower Enclosure, pedestal wash hand basin and low level WC. Part tiled walls, radiator and Velux roof window.
EXTERNALLY
Gardens & Double GarageLawned front garden with a block paved double width driveway leading to the double garage with two up and over doors, wall mounted boiler, power points and lighting. The landscaped rear garden is mainly laid to lawn with a variety of established trees and shrubs together with two paved patio areas.
Tenure - Freehold
Council Tax Band F
AGENTS REF:DC/LS/YAR230152/09042024
Location
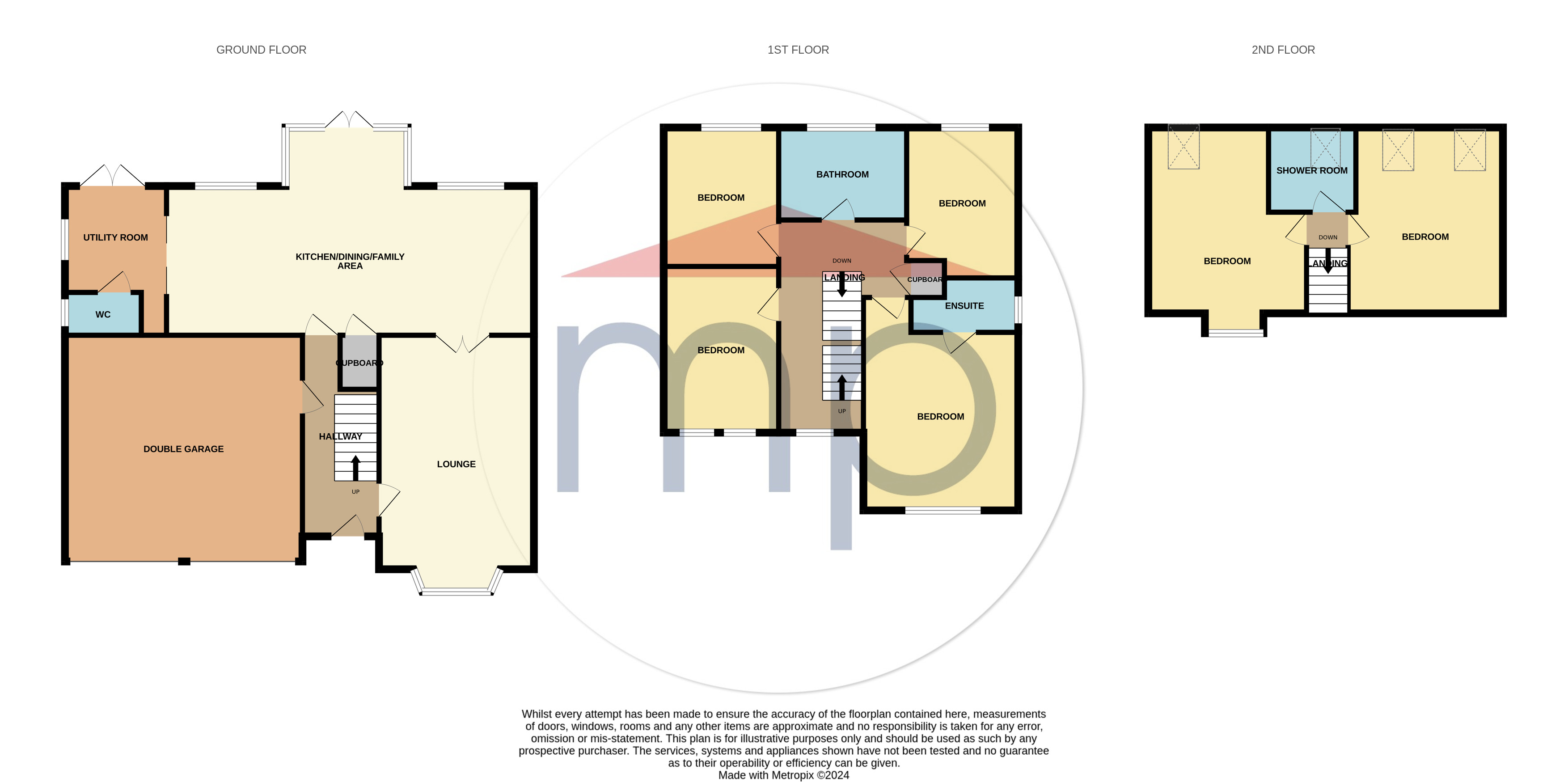
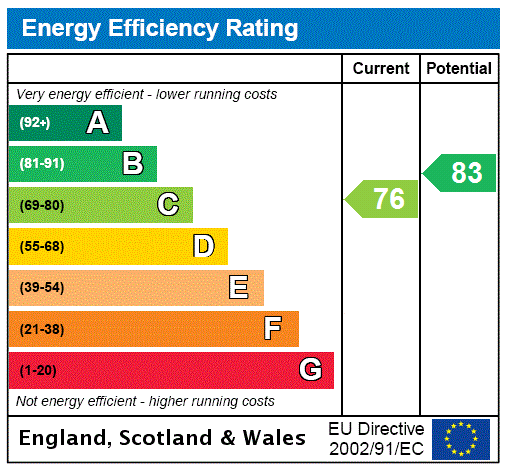



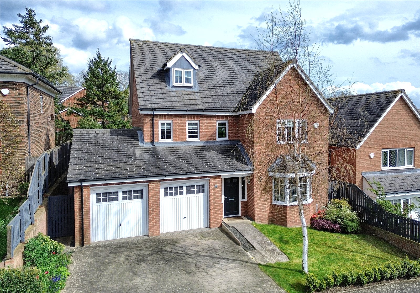
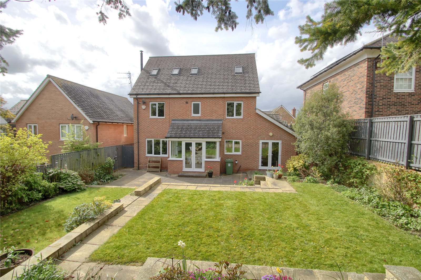
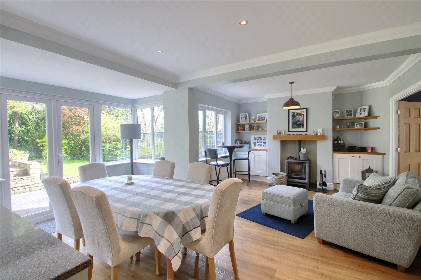
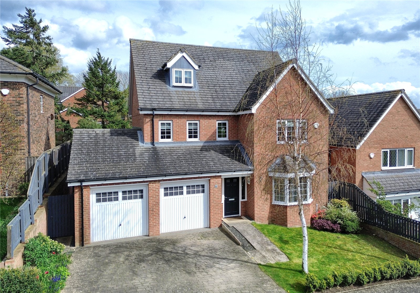
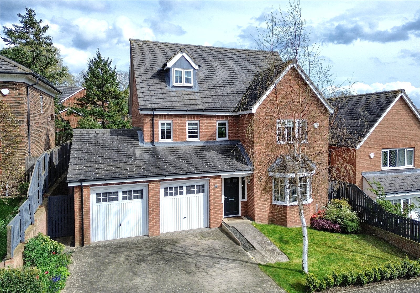
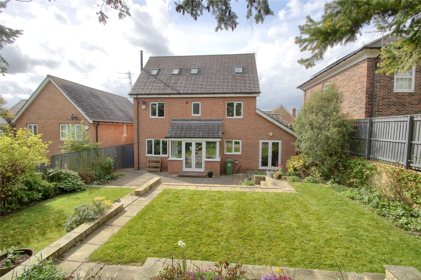
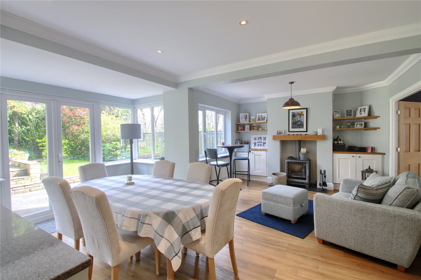
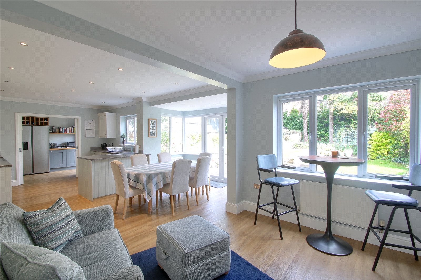
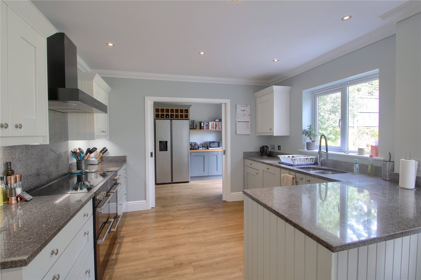
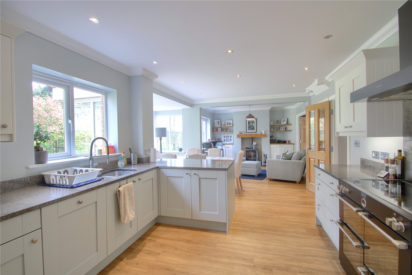
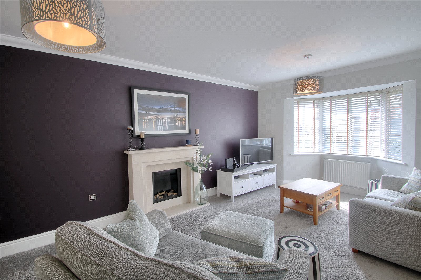
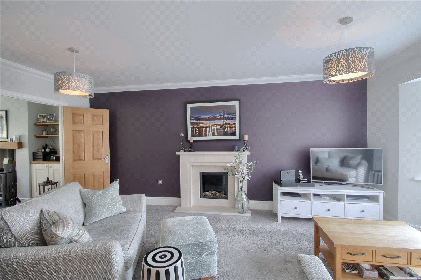
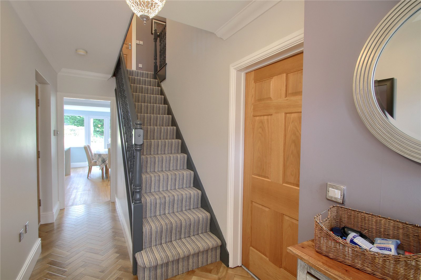
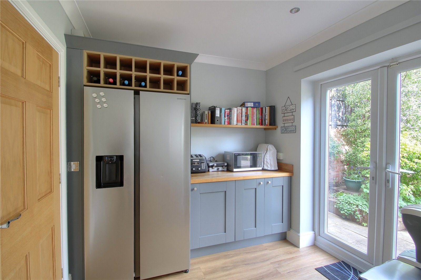
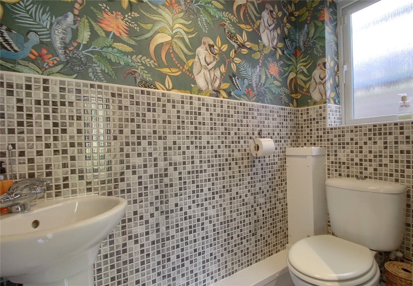
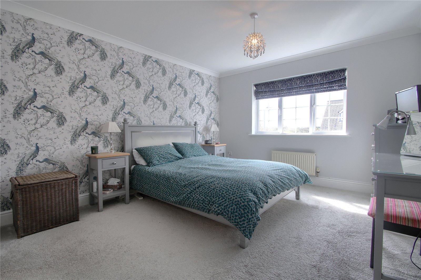
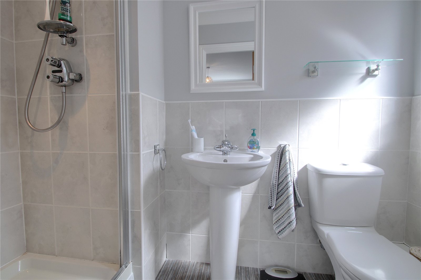
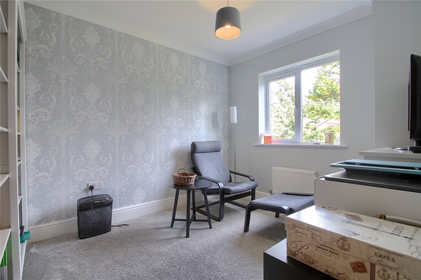
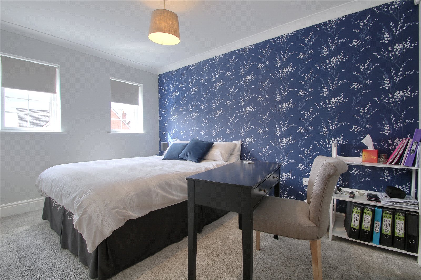
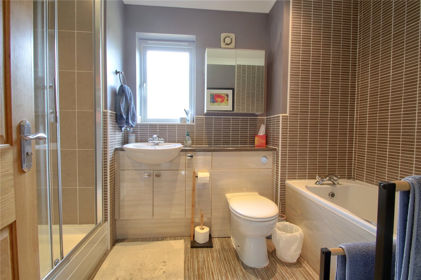
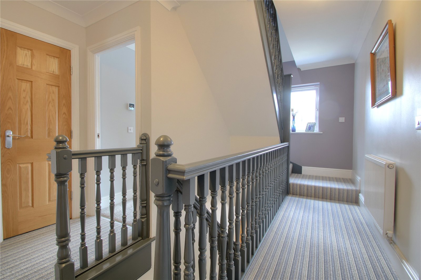
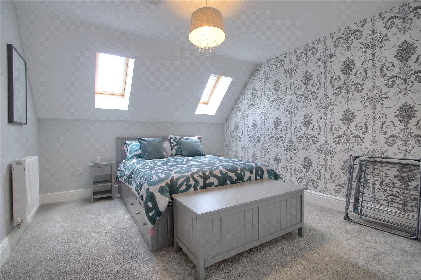
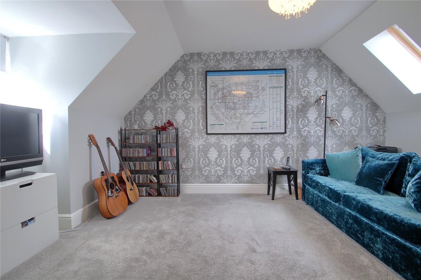
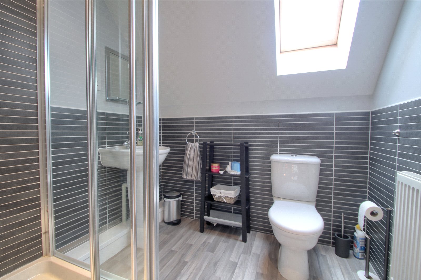
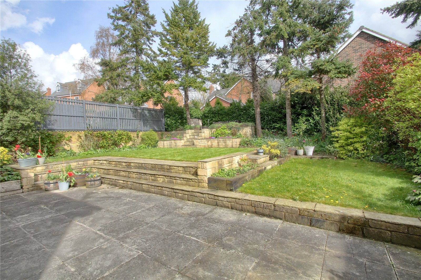
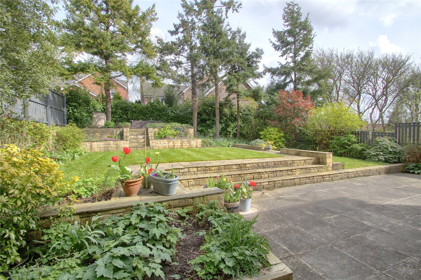
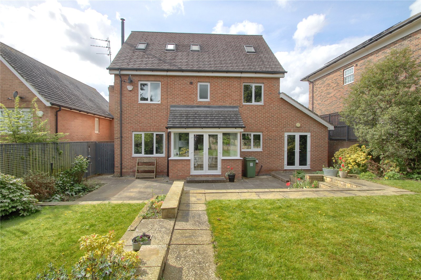
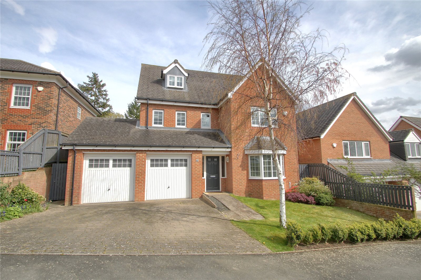

Share this with
Email
Facebook
Messenger
Twitter
Pinterest
LinkedIn
Copy this link