6 bed house for sale in Bramfield Way, Ingleby Barwick, TS17
6 Bedrooms
3 Bathrooms
Your Personal Agent
Key Features
- Set at The Bottom of a Cul-De-Sac
- Over 1,800 Sq Ft of Living Accommodation
- Six Bedroom Detached Home
- South Westerly Facing Rear Garden
- Three Reception Rooms & Fabulous Kitchen/Family Room
- Detached Double Garage & Double Width Driveway
- CCTV & Alarm System
- Three Shower/Bathrooms
Property Description
With Over 1,800 SQ FT of Living Accommodation This Impressive Six Bedroom Detached Home Over Looking The Valley, Features a Cul-De-Sac Position, South Westerly Facing Rear Garden, Three Reception Rooms & Double Detached Garage.Substantially larger than its outward appearance would have you believe, this hugely impressive, detached home with six bedrooms is perfect for just about for any sized family. Having undergone extensive re-modelling and refurbishment over recent years to provide imaginative well planned, superbly presented accommodation.
Set in a cul-de-sac potion overlooking the valley and featuring a South Westerly facing rear garden, detached double garage, double width driveway and is fabulously presented throughout.
The well planned living space of approx. 1872.92 sq. ft arranged over three floors comprises entrance hall, three reception rooms, cloakroom/WC, utility room and open plan kitchen/family room with stunning range of modern Shaker design units. The first floor has four double bedrooms (modern en-suite to the master) and family bathroom. The second floor has two further double bedrooms (one with modern en-suite bathroom). The property sits on a generous plot with front and rear gardens.
Other features include gas central heating, UPVC double glazed windows, Karndean flooring throughout the ground floor, alarm system and CCTV system.
Tenure - Freehold
Council Tax Band F
GROUND FLOOR
ENTRANCE HALL'
DINING ROOM3.58m into bay window x 3.4m11'9 into bay window x 11'2
RECEPTION ROOM3.58m into bay window x 3.1m3.58m into bay window x 3.1m
REAR LOUNGE4.34m x 3.1m
DOWNSTAIRS WC'
FAMILY KITCHEN AREA6.65m (max) x 4.2m (max)6.65m (max) x 4.2m (max)
UTILITY AREA2.13m x 1.78m
FIRST FLOOR
LANDING'
BEDROOM 13.1m x 3.96m into wardrobes3.1m x 3.96m into wardrobes
EN-SUITE'
BEDROOM 33.18m into wardrobes x 3.1m3.18m into wardrobes x 3.1m
BEDROOM 54.3m x 2.51m
BEDROOM 63.18m x 2.57m
BATHROOM'
SECOND FLOOR
LANDING AREA'
BEDROOM 24.78m into bay x 3.18m4.78m into bay x 3.18m
EN-SUITE TWO'
BEDROOM 44.78m x 2.57m
EXTERNALLYThe property is in a lovely position overlooking the valley area of Ingleby Barwick and sits on a large plot with double width tarmac driveway for a number of cars leading up to the Double Detached Garage with up and over door, power supply and light. There is a lawned garden with a flagstone pathway leading to the front door. To the side there is gated access leading to the South Westerly facing rear garden with large concrete patio area, grassed lawn, raised sleeper beds, outside tap, and power.
Tenure:-Freehold
Council Tax Band: -F
AGENTS REF:MH/GD/ING230387/06112023
Location
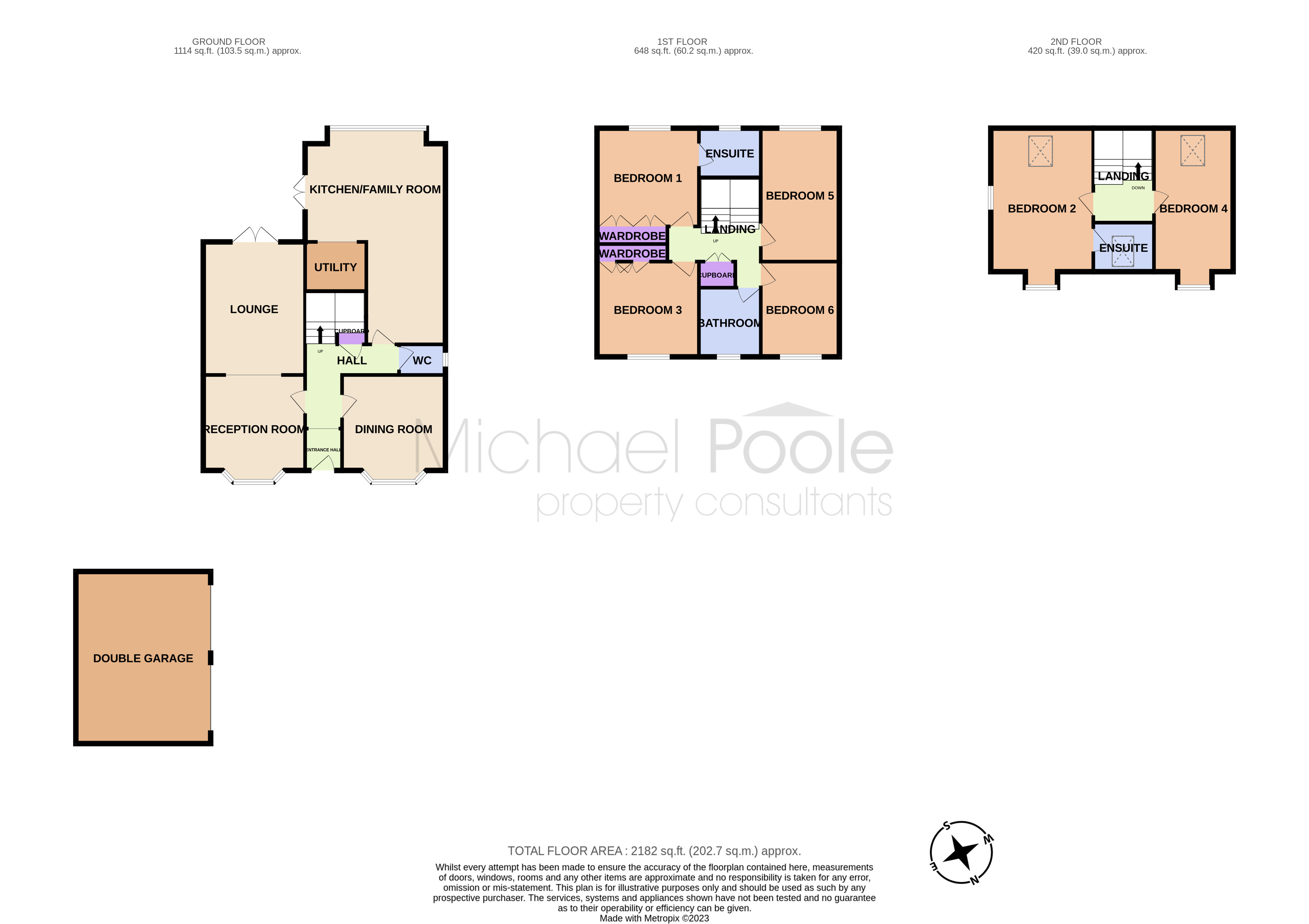
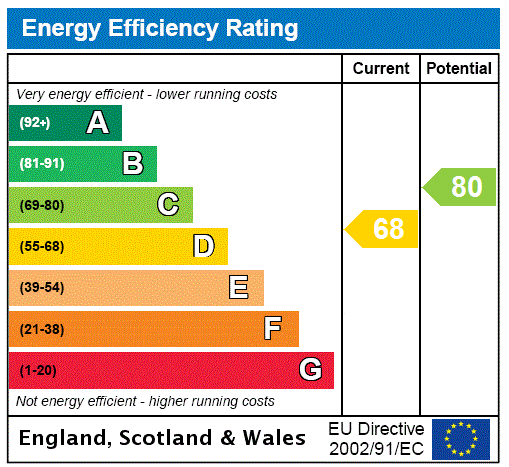



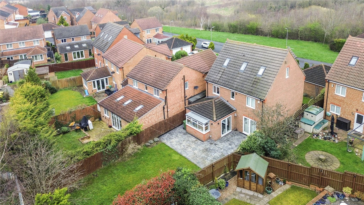
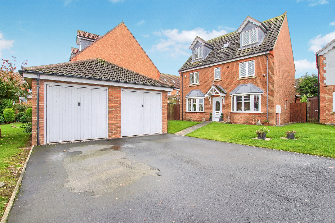
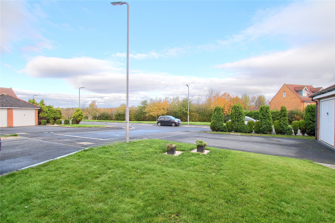
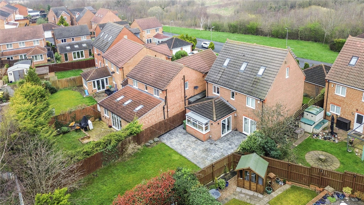
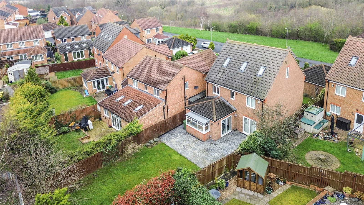
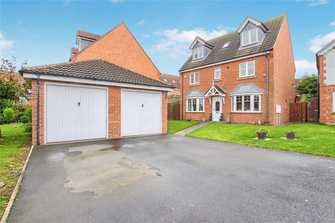
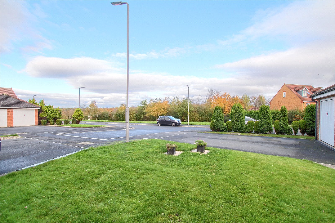
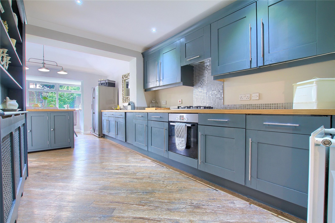
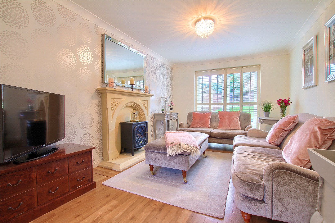
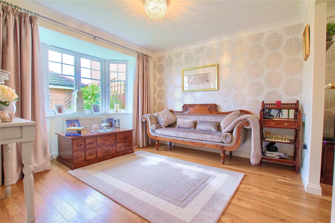
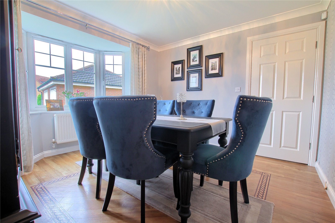
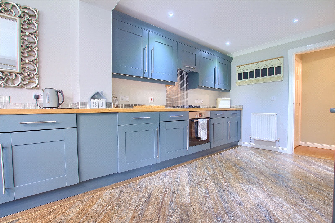
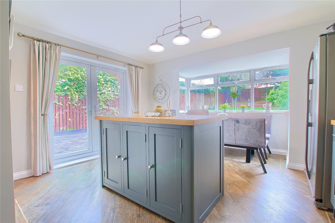
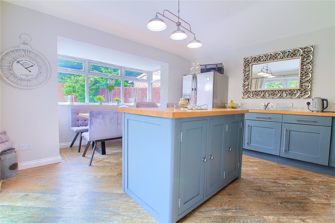
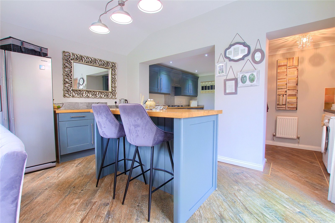
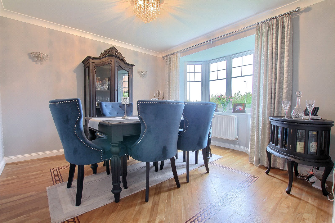
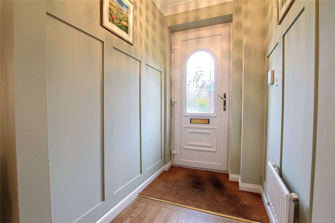
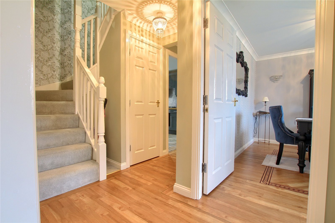
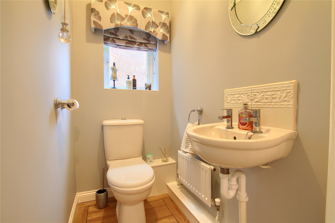
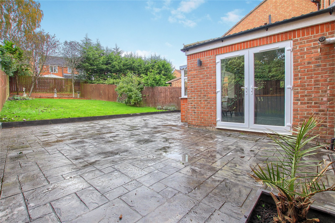
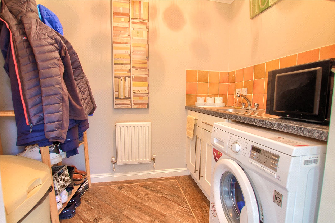
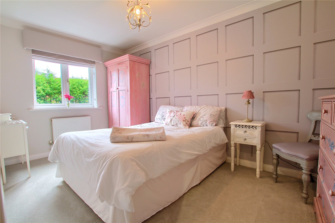
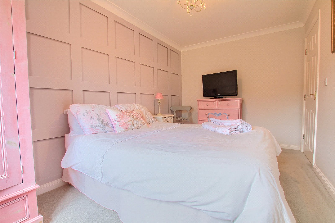
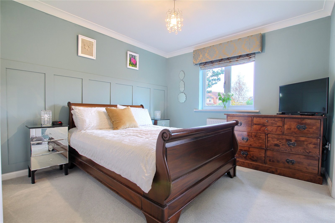
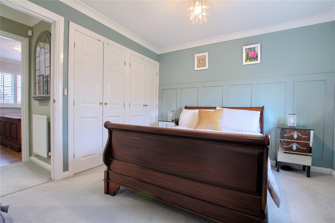
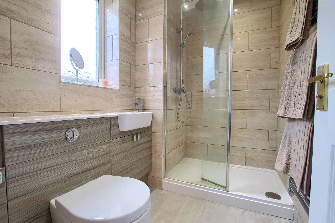
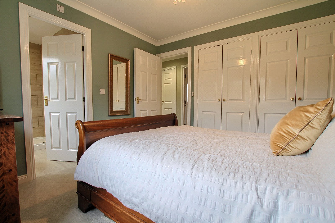
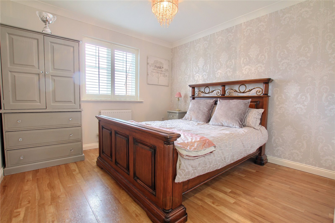
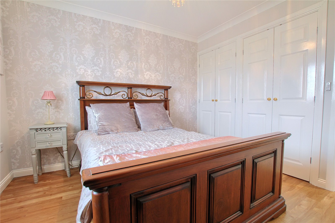
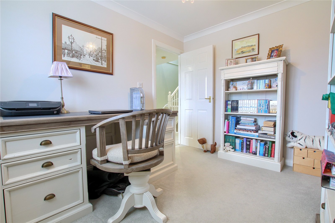
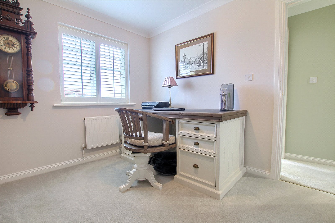
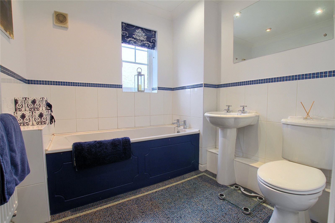
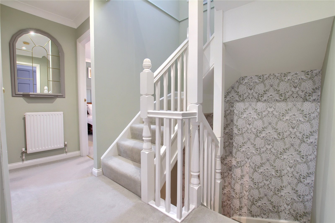
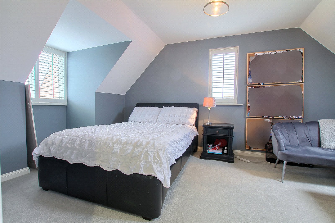
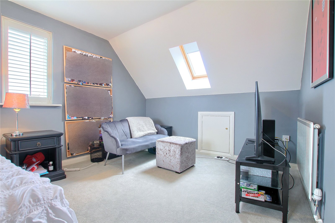
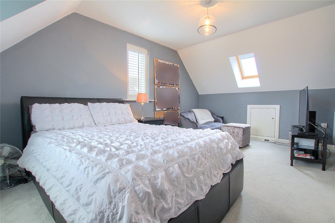
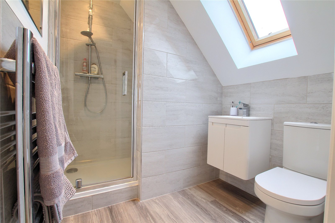
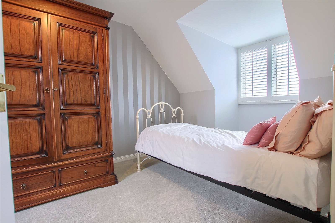
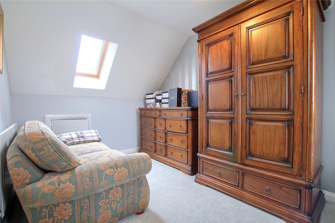
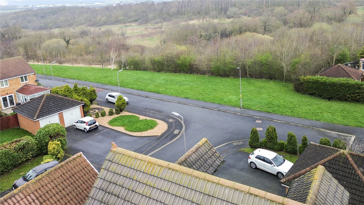
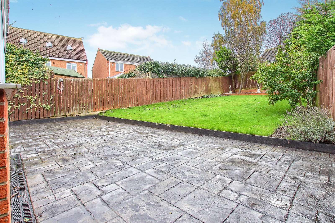
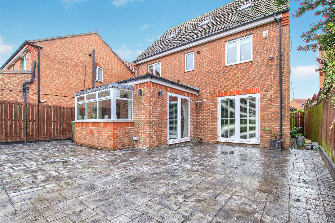
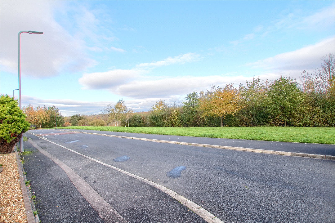
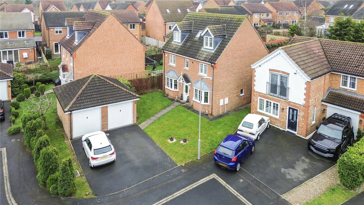

Share this with
Email
Facebook
Messenger
Twitter
Pinterest
LinkedIn
Copy this link