6 bed detached bungalow for sale in Low Lane, Brookfield, TS5
6 Bedrooms
3 Bathrooms
Your Personal Agent
Key Features
- Chain Free Sale!
- No Expense Spared for This Stunning Home!
- 6m x 9m Kitchen/Diner
- Two Largest Bedrooms Have En-Suites with Four-Piece Suites
- Rewired in 2021
- All Recently Refurbished for the Benefit of the Purchaser
- Modern Kitchen with Dove Grey Handless Units & Quartz Worktop
- Large Bi-Folding Doors Provide a View of the Garden
- Anthracite UPVC Double Glazed Windows
- Handy Utility Room & Ground Floor WC
- Master Bedroom Balcony Overlooking the South Facing Garden
- Security System with Alarm
- Indian Sandstone Patio
- New Roof Installed in 2021 with Added Double Insulation
- Large Integral Garage with a Roller Shutter Door
- Modern & Stylish Stairs with Glass Balustrade & Velux Windows
- Underfloor Heating in Hall & Kitchen/Diner
Property Description
Simply No Expense Spared on This Stunning Detached Six Bedroom Dormer Bungalow! Offered For Sale with No Chain! Early Viewing Advised!Simply no expense spared on this stunning detached six bedroom dormer bungalow.
It's seen a full refurbishment in only recent months, front top to bottom not an inch has not seen a complete overhaul, the end product a marvellous family home!
Notable features include underfloor heating in the hall and kitchen/diner, large integral garage, private south facing rear garden, rewired in 2021, recently fitted kitchen with integrated appliances and Quartz work top, 9m x 6m open plan kitchen/diner with large bi-folding doors overlooking the garden, two largest bedrooms have en-suite bathrooms with four-piece suites, master bedroom with balcony overlooking garden, installed, handy utility room and ground floor WC, gas central heating, and anthracite double glazed windows and composite exterior doors.
The property comprises entrance hall, open plan kitchen/diner, lounge, utility room, ground floor WC, three bedrooms and a bathroom. On the first floor there are three bedrooms, the master bedroom having an en-suite bathroom with a four-piece suite, dressing room and balcony, the second largest room has an en-suite and a storage cupboard.
Mains Utilities
Gas Central Heating
Mains Sewerage
No Known Flooding Risk
No Known Legal Obligations
Standard Broadband & Mobile Signal
No Known Rights of Way
Tenure - Freehold
Council Tax Band F
GROUND FLOOR
Entrance Hall7.7m x 2.5mWith two grey composite entrance doors, LVT Herringbone flooring with under floor heating, staircase to the first floor with glass banister, solid oak frame and lighting, storage cupboard, and access to the integral garage.
Kitchen Diner6.2m x 9mWith dove grey handleless wall, drawer, and floor units, Quartz worktop, electric oven, four ring induction hob with integrated extractor fan, integrated fridge freezer, microwave and warming drawer, integrated dishwasher, and wine fridge, sink unit, bi-folding doors open to the garden, LVT Herringbone flooring with under floor heating, spotlights in the ceiling and two Velux skylights.
Lounge5.2m x 4.2mWith two vertical radiators.
Cloakroom/WC2.3m x 1.7mComprising close coupled WC with hidden cistern, vanity wash hand basin with mixer tap, LVT Herringbone flooring and spotlights in the ceiling.
Utility4m x 1.7mWith dove grey wall and floor units, worktop, sink with drainer, space for washing machine, space for dryer, UPVC door to the rear garden, spotlights in the ceiling and LVT Herringbone flooring.
Bedroom Six3.9m x 2.4mWith radiator.
Bedroom FiveWith radiator.
Bedroom Four3.8m x 5.2mWith radiator.
FIRST FLOOR
Landing'
Bedroom Two5.4m x 5mWith two radiators, spotlights, loft access via dropdown ladder, and walk-in storage cupboard.
En-Suite1.9m x 3.8mComprising close coupled WC with hidden cistern, wall mounted wash hand basin with mixer tap, bath with mixer tap, walk-in rainfall style shower, spotlights in the ceiling, anthracite vertical towel radiator, Velux window and tiled flooring.
Bedroom Three4.9m x 3.6mWith radiator.
Bedroom One7.4m x 4.2mWith two radiators, loft access via a dropdown ladder and sliding doors opening to the balcony.
Dressing Room3.8m x 3.2mWith vertical radiator and spotlights.
En-Suite2.5m x 4.1mComprising Villeroy & Boch close coupled WC with hidden cistern, wall mounted wash hand basin with Axor tap, Villeroy & Boch freestanding bath, walk-in shower with Axor temperature dials with rainfall style showerhead, anthracite vertical towel radiator, extractor fan, spotlights, and tiled flooring.
EXTERNALLY
Integral Garage5.7m x 4.6mWith roller door, access to the hall, side courtesy door and housing the gas central heating system with water tank.
Gardens & ParkingTo the front there is a neat lawned garden with bushes and off road parking on the gravelled driveway for multiple cars. Access to the side of the property leads to the enclosed rear garden with an Indian sandstone patio and lawn.
.Mains Utilities
Gas Central Heating
Mains Sewerage
No Known Flooding Risk
No Known Legal Obligations
Standard Broadband & Mobile Signal
No Known Rights of Way
Tenure - Freehold
Council Tax Band F
AGENTS REF:TM/LS/NUN210519/12042024
Virtual Tour
Location
More about Middlesbrough
Seriously, we’re not going to stand for that.
Alright, we know it has its imperfections and the odd flaw, but our ‘Boro’ is one of the warmest, friendliest, and most welcoming places you'll find, and here's why……
With the Yorkshire Dales, North Yorkshire Moors, and some stunning coastline right on our doorstep, you couldn’t ask for more when it comes to natural beauty.
There won’t be many Teessiders who haven’t ventured up Roseberry Topping on a Sunday morning to....
Read more about Middlesbrough
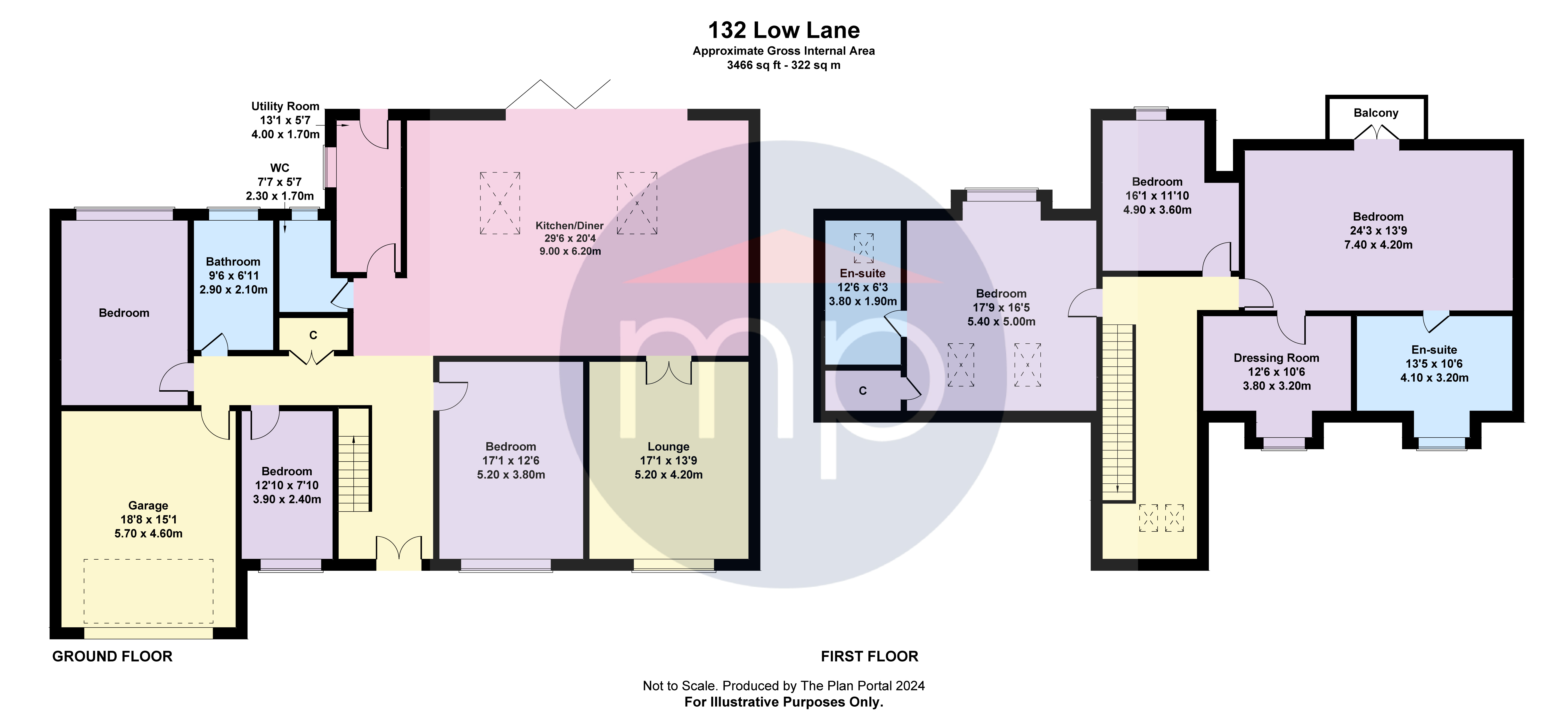
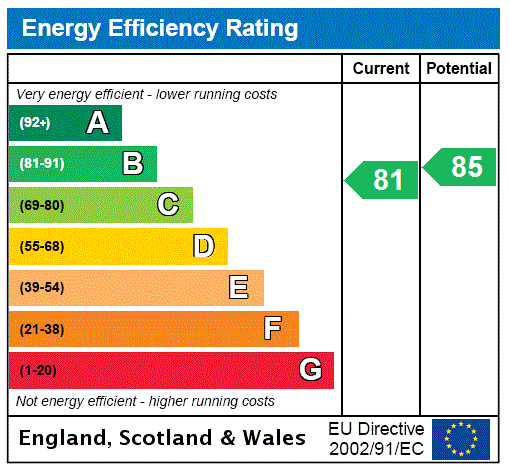



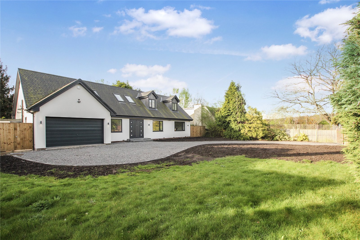
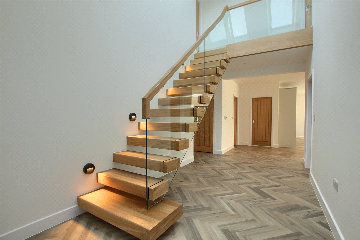
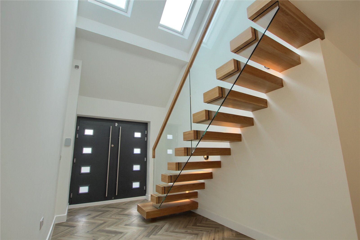
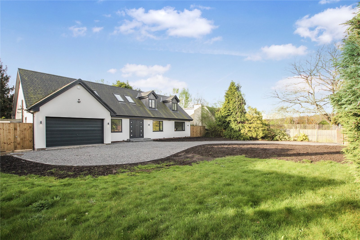
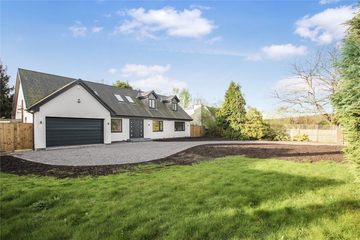
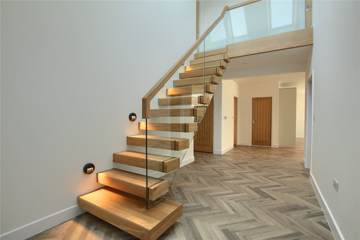
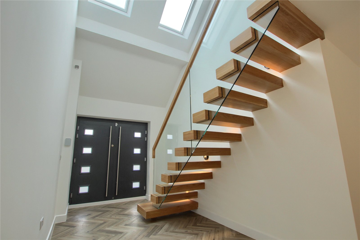
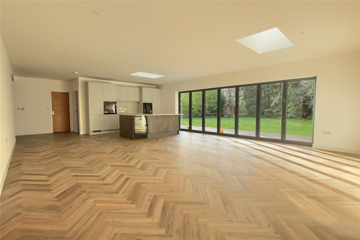
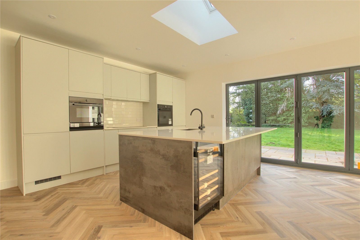
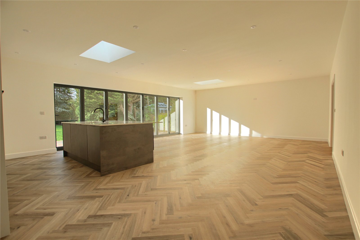
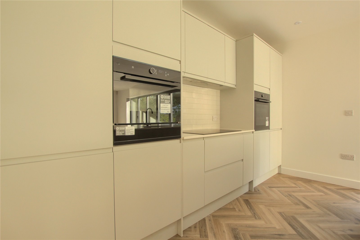
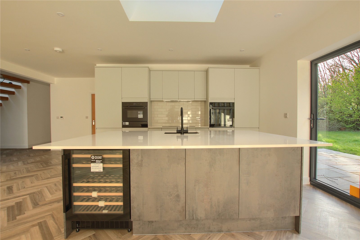
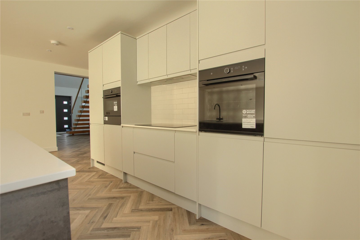
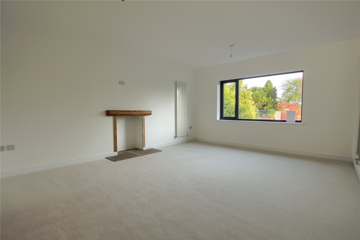
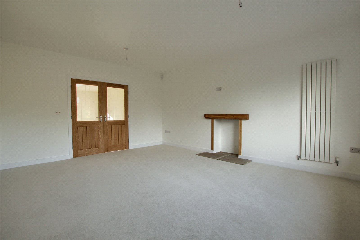
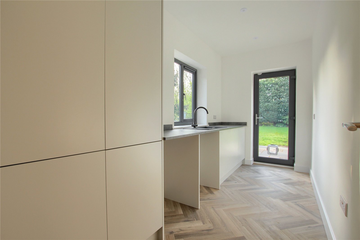
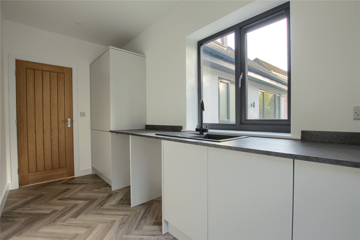
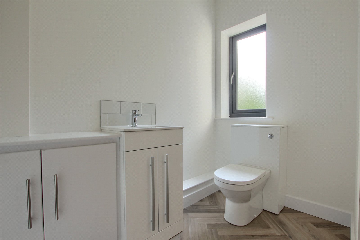
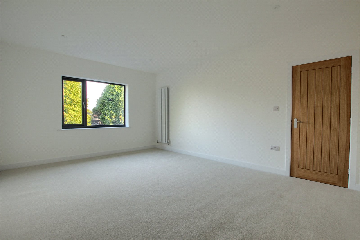
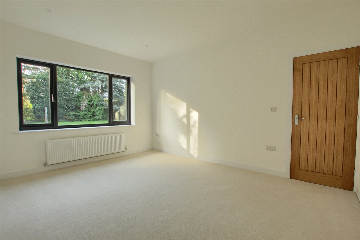
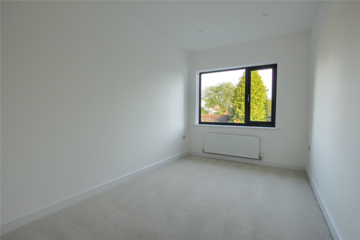
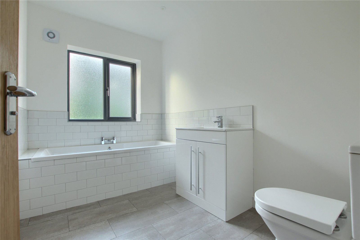
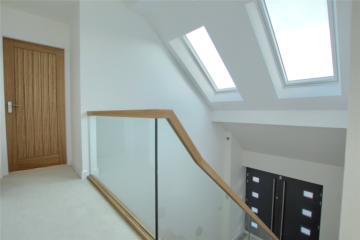
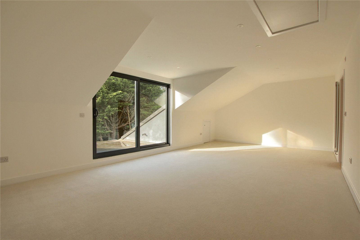
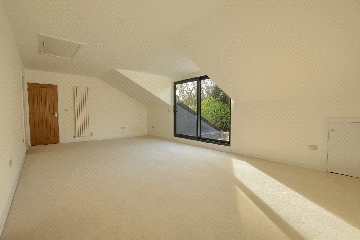
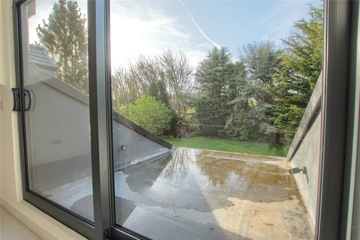
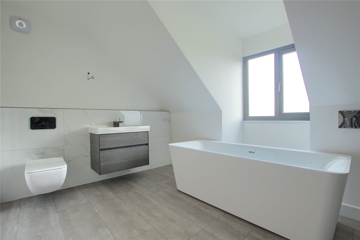
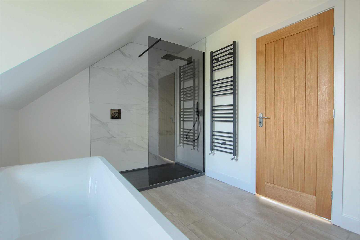
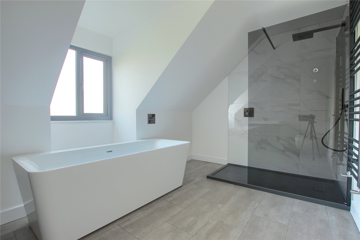
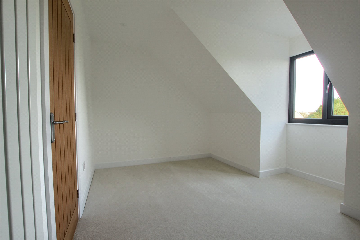
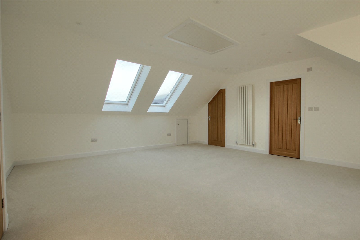
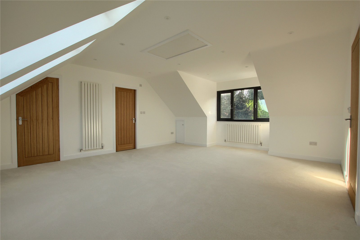
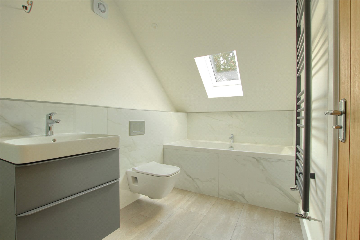
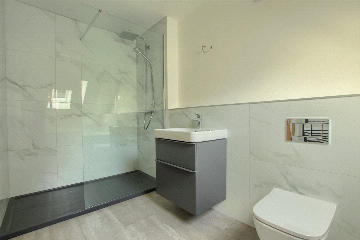
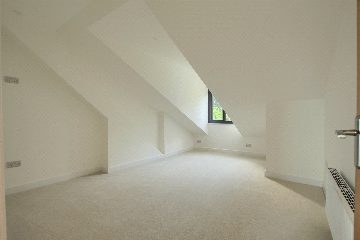
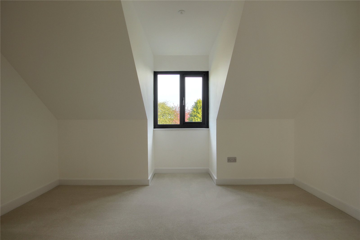
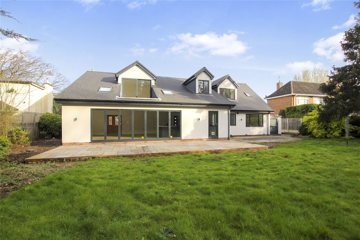
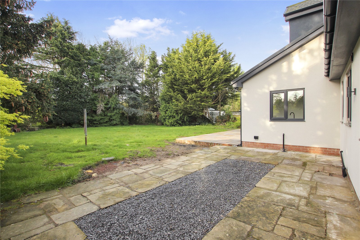
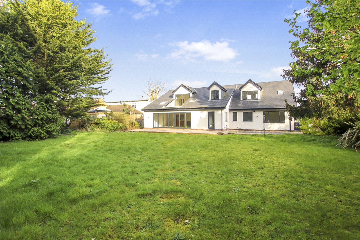
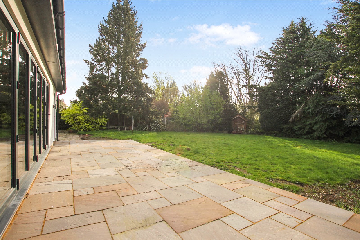

Share this with
Email
Facebook
Messenger
Twitter
Pinterest
LinkedIn
Copy this link