5 bed house for sale in Yarm Road, Eaglescliffe, TS16
5 Bedrooms
3 Bathrooms
Your Personal Agent
Key Features
- Imposing Five Bedroom, Double Fronted Detached Residence
- One of Only Three Individually Designed Executive Homes Built Within the Small Exclusive ‘Ryedale Gardens’ Development, Located on Yarm Road, Directly Opposite Eaglescliffe Golf Course
- A Truly Outstanding Home Offering Accommodation Extending to Over 2,900 Sq. Ft
- Beautiful Décor & High Quality Fittings Throughout
- Entrance Porch, Reception Hallway, Cloakroom/WC, Lounge, Dining/Family Room, Study, Kitchen, Breakfast Room, L’ Shaped Conservatory & Utility Room on The Ground Floor
- On The First Floor There Is a Stunning Galleried Landing, Five Bedrooms All with Vaulted Ceilings & Two Have En-Suite Facilities Together with The Family Bathroom
- Warmed By a Gas Central Heating System & Provides Double Glazing & A Security Alarm System
- Landscaped Gardens to Three Sides, A Generous Block Paved Driveway & Double Garage
- Well Placed for Access to Excellent Junior & Secondary Schooling, Eaglescliffe Golf Club & Railway Station & The Cosmopolitan Yarm High Street Is Approximating 1.3 Miles Away
- Early Viewing of This Remarkable Home Comes Highly Recommended
Property Description
This Imposing Five Bedroom, Double Fronted Detached Residence Is One of Only Three Individually Designed Executive Homes Built Within the Small Exclusive ‘Ryedale Gardens’ Development, Located on Yarm Road, Directly Opposite Eaglescliffe Golf Course. A Truly Outstanding Home Offering Accommodation Extending to Over 2,900 Sq. Ft with Beautiful Décor and High Quality Fittings Throughout.This imposing five bedroom, double fronted detached residence is one of only three individually designed executive homes built within the small exclusive ‘Ryedale Gardens’ development, located on Yarm Road, directly opposite Eaglescliffe golf course. A truly outstanding home offering accommodation extending to over 2,900 sq. ft with beautiful décor and high quality fittings throughout. Briefly comprises; entrance porch, reception hallway, cloakroom/WC, lounge, dining/family room, study, kitchen, breakfast room, l’ shaped conservatory and utility room on the ground floor. On the first floor there is a stunning galleried landing, five bedrooms all with vaulted ceilings and two have en-suite facilities together with the family bathroom. The property is warmed by a gas central heating system and provides double glazing and a security alarm system. Externally there are landscaped gardens to three sides, a generous block paved driveway and double garage. The property is well placed for access to excellent junior and secondary schooling, Eaglescliffe golf club and railway station and the cosmopolitan Yarm High Street is approximating 1.3 miles away. Early viewing of this remarkable home comes highly recommended.
Tenure - Freehold
Council Tax Band G
GROUND FLOOR
Entrance PorchWith entrance door and opening to …
Reception HallwayWith stunning central staircase leading to the first floor. Radiator, coved ceiling with downlighting, attractive flooring and understairs storage area. Walk-in Cloaks cupboard with radiator in decorative cover and double glazed window.
Cloakroom/WCWith low level WC and wash handbasin. Vertical radiator, double glazed window, and coved ceiling.
Lounge6.86m x 3.86mBeautiful main reception room with a living flame effect gas fire set in a feature surround with inset and hearth. Decorative panelled finish to one wall, two radiators in decorative covers and coved ceiling. Double glazed window to the front with double glazed French doors opening to the conservatory.
Family/Dining Room4.57m x 3.8mLiving flame effect gas fire set in an attractive surround with inset and hearth. Radiator, double glazed window, and coved ceiling.
Study3.66m x 2.44mRadiator, double glazed window, and coved ceiling.
Kitchen5.46m reducing to 4.93m x 4.62m5.46m reducing to 4.93m x 4.62m
Offering an excellent range of high quality wall and floor units with matching island unit, all having granite worktops and incorporating a ‘Franke' under mounted one and a half bowl stainless steel sink unit with mixer taps. Built-in ‘Stoves' range style oven with extractor fan over. Integrated dishwasher, microwave oven and wine cooler. Radiator, coved ceiling with downlighting and three double glazed windows. Opening to …
Breakfast Room3.3m x 3.25mRadiator, half height wall panelling, and coved ceiling. Double glazed French doors to …
L' Shaped Conservatory6.7m reducing to 2.74m x 5.08m reducing to 2.74m6.7m reducing to 2.74m x 5.08m reducing to 2.74m
UPVC double glazed with fitted air conditioning unit and double doors to the rear garden.
Utility Room3.28m x 2mFurther fitted units incorporating a stainless steel sink unit. Plumbing for automatic washing machine and space for tumble dryer. Wall mounted Vaillant boiler enclosed in unit, double glazed window, and side access door.
FIRST FLOOR
Galleried LandingWith radiator in decorative cover, built-in storage cupboards and attractive vaulted ceiling.
Master Bedroom5.77m x 5.5mFitted wardrobes to one wall, three double glazed windows with fitted shutters, two radiators and vaulted ceiling.
En-Suite Bathroom3.33m x 3.15m reducing to 1.57m3.33m x 3.15m reducing to 1.57m
White suite comprising; corner bath with shower taps, twin wash hand basins in vanity unit and low level WC. Double shower enclosure, part Travertine wall tiling, chrome effect heated towel rail, downlighting and double glazed window with fitted shutters.
Bedroom Two3.84m x 3.5mFitted wardrobes, radiator, double glazed window, and vaulted ceiling.
En-Suite Shower Room2.13m x 2.1mShower enclosure, wash hand basin and low level WC. Part tiled walls, vertical radiator and downlighting.
Bedroom Three3.86m x 3.84mFitted wardrobes, vaulted ceiling, radiator in decorative cover and double glazed window.
Bedroom Four3.86m x 2.9mRadiator, double glazed window, and vaulted ceiling.
Bedroom Five4.78m x 2.36mRadiator, double glazed window, and vaulted ceiling.
Bathroom3.33m x 2.5mPanelled bath with shower attachment, twin wash hand basins in vanity unit and low level WC. Double shower enclosure, half tiled walls and tiled floor. Vertical radiator, double glazed window and downlighting.
EXTERNALLY
Gardens & Double GarageThe property is one of three individually designed executive homes set within the exclusive ‘Ryedale Gardens' development which is accessed via secure electrically operated gates. To the front of the house there is an attractive garden area with a variety of shrubs which continues to the side. A block paved area provides generous parking space and leads to the double garage with two electric up and over doors, power points and lighting. A side path leads to the landscaped rear garden which enjoys a Westerly aspect. There is a lawned area with shrub borders, an extensive paved patio area ideal for outdoor entertaining and block paved paths. There is a further garden area to the side with decking, a further paved patio area and dry bark play area.
Tenure - Freehold
Council Tax Band G
AGENTS REF:DC/LS/YAR230232/13032024
Location
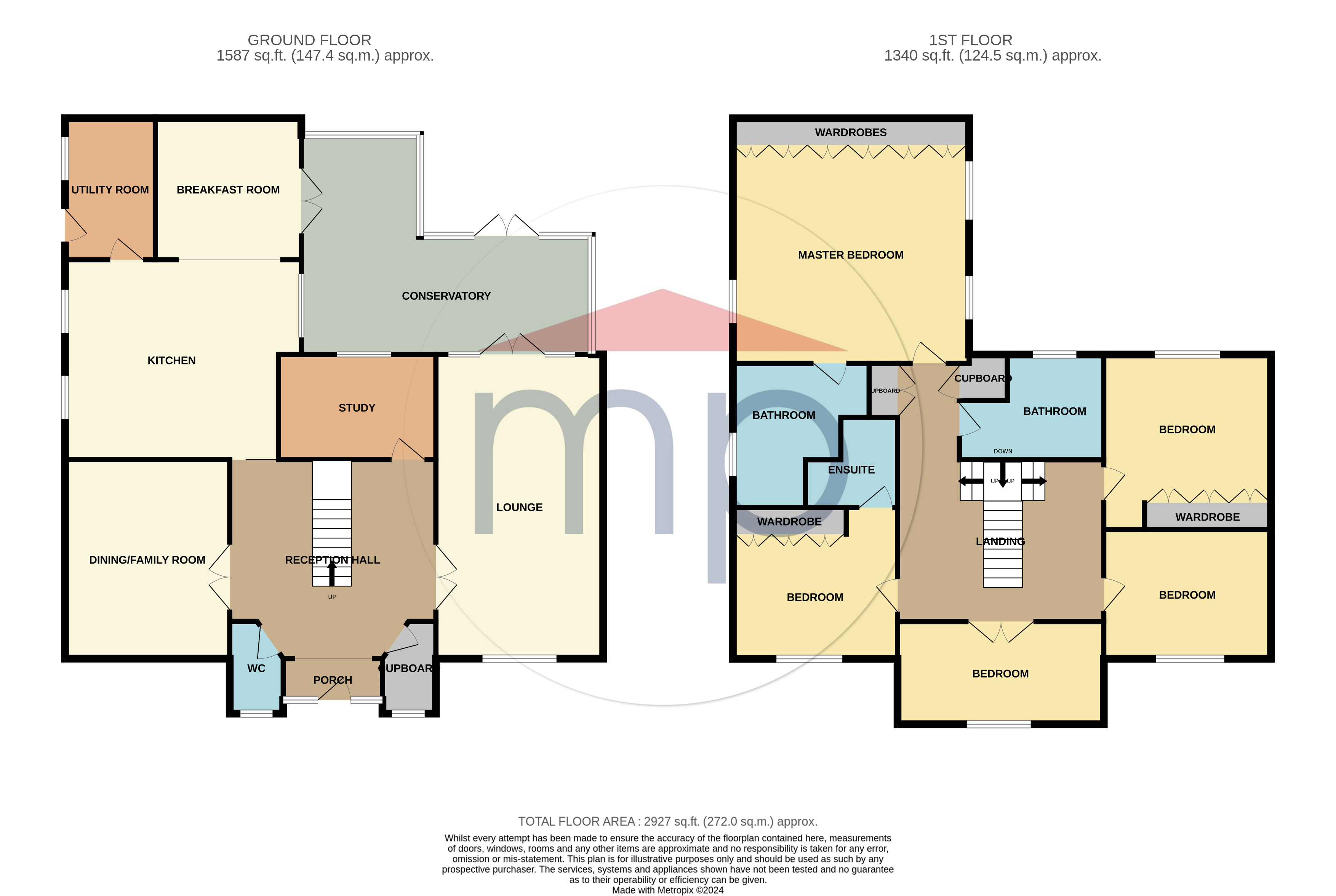
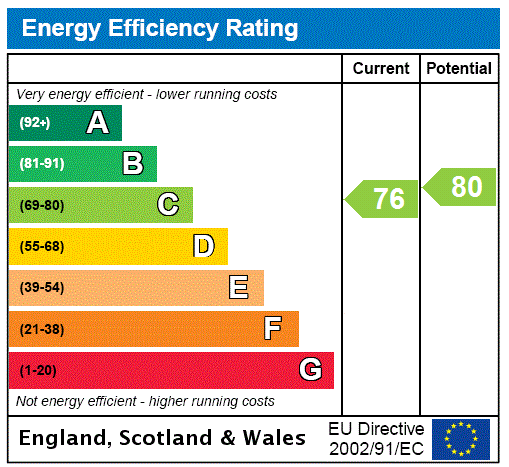



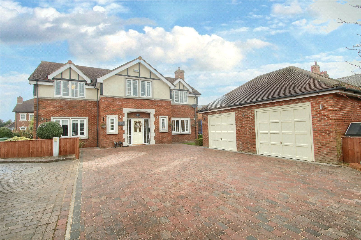
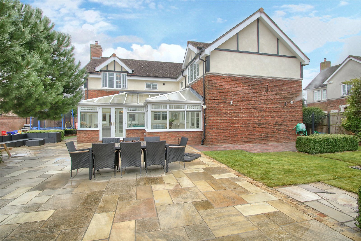
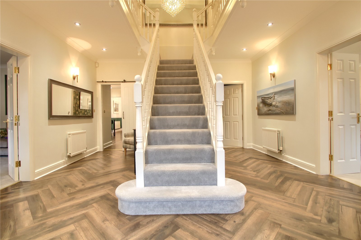
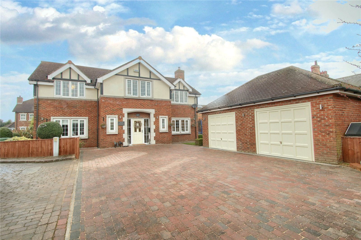
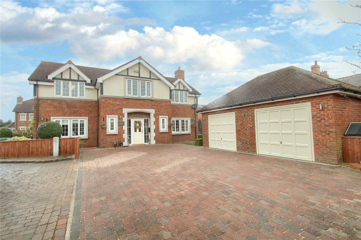
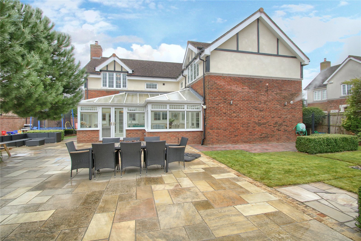
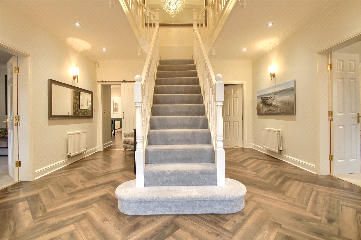
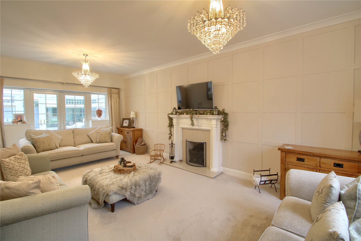
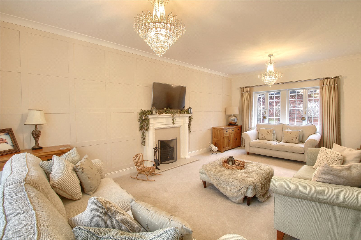
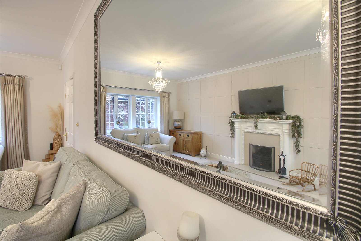
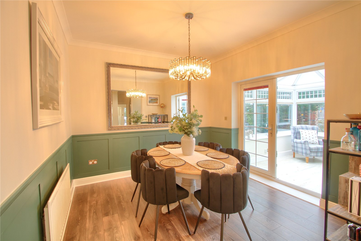
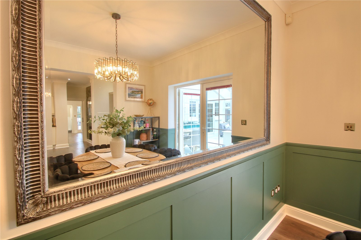
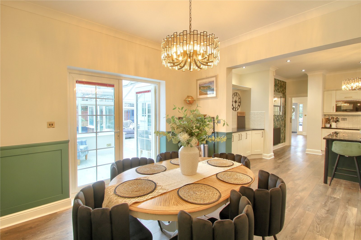
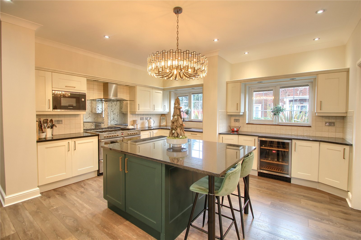
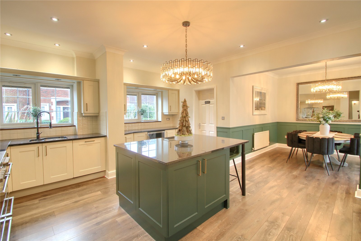
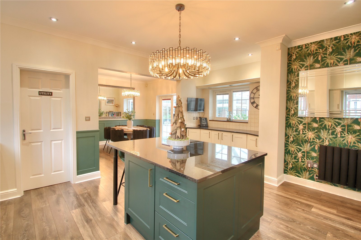
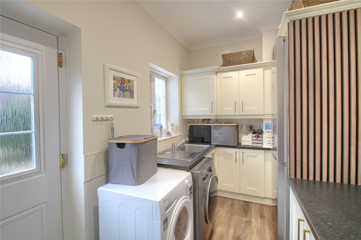
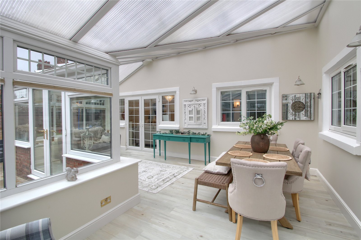
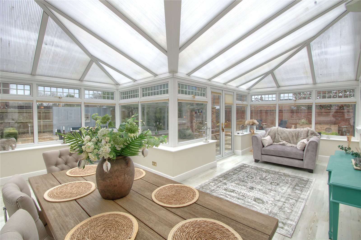
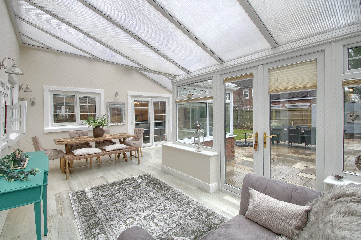
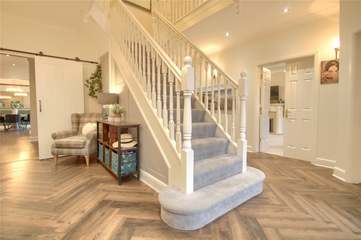
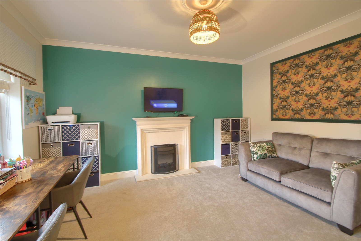
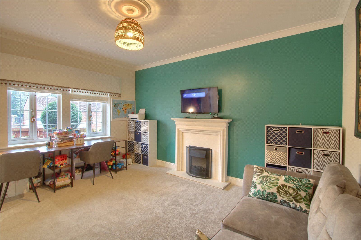
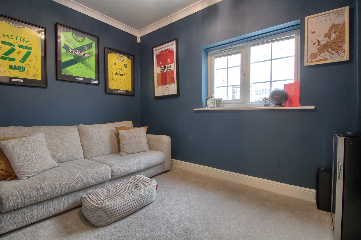
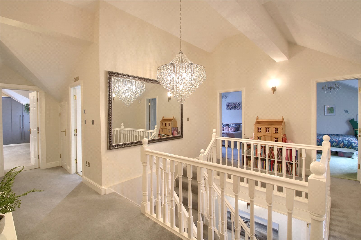
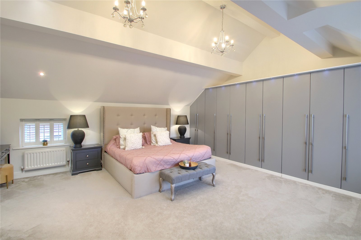
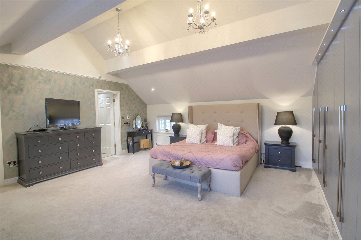
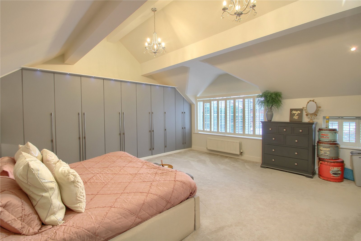
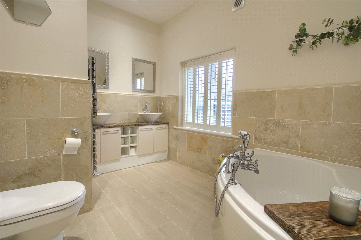
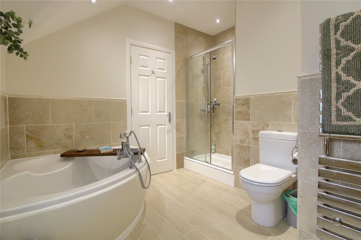
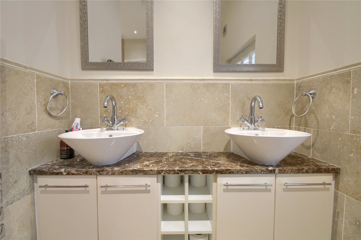
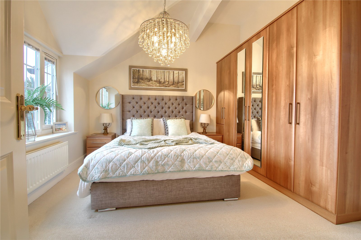
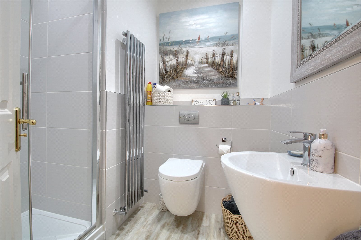
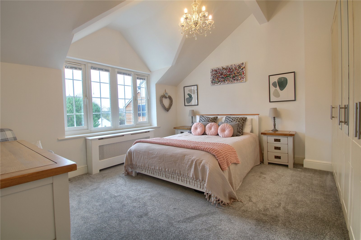
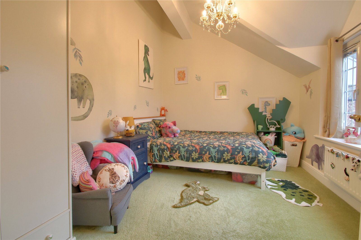
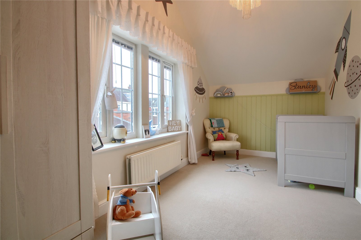
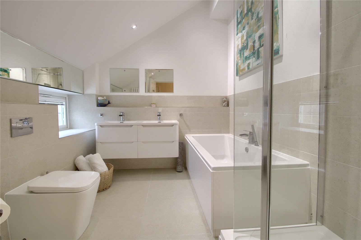
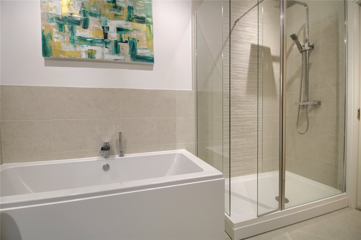
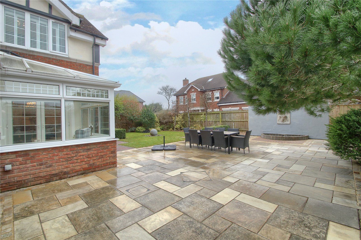
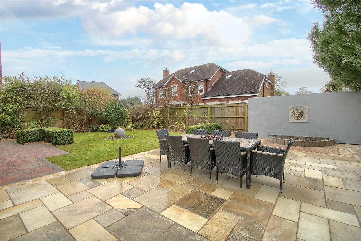
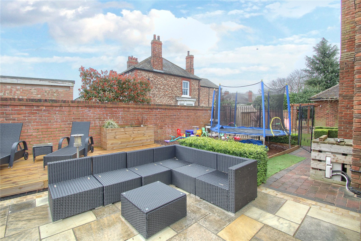

Share this with
Email
Facebook
Messenger
Twitter
Pinterest
LinkedIn
Copy this link