5 bed house for sale in Wolviston Road, Billingham, TS22
5 Bedrooms
2 Bathrooms
Your Personal Agent
Key Features
- A Deceptively Spacious Five Bedroom Detached Family Home
- Occupying A Substantial Corner Plot with Gardens to Front, Both Sides & the Rear
- Westerly Facing Rear Aspect
- Two Entry Gravelled Driveway & Detached Garage to The Rear
- Lounge & Dining Room Both with Living Flame Effect Gas Fires in Feature Surrounds
- Extensive 24'4" Sitting Room with Patio Doors to the Side Elevation
- Delightful Reception Hallway with Attractive Parquet Flooring
- Kitchen with a Range of Fitted Units & Built-In Range Oven, Utility Room & Cloakroom/WC
- Four First Floor Bedrooms
- Downstairs Bedroom with En-Suite
- Bathroom with White Four Piece Suite Including a Jacuzzi Bath & Separate Shower Cubicle
- Gas Central Heating System via Combination Boiler & Double Glazing
Property Description
Offered to The Market with a Simple Chain Free Sale, This Five Bedroom Detached Has a Westerly Facing Rear Garden, Three Reception Rooms & Detached Garage.This wonderful, detached house on a sizable corner plot has a westerly facing rear garden, detached garage, three reception rooms, downstairs bedroom with en-suite and is offered to the market with a chain free sale.
With 1,700 sq. ft of living accommodation across two floors it comprises entrance porch, hall, bedroom five with en-suite wet room, lounge/diner with cast iron feature fire, 24ft sitting room, breakfast/kitchen, utility room and cloakroom/WC. The first floor has three double bedrooms, roomy single and bathroom with four-piece suite. The property sits on a generous plot with gardens to the front, both sides, and rear with a couple of well-placed patio areas.
Other features include gas central heating, UPVC double glazed windows and double entry gravelled driveway.
Tenure - Freehold
Council Tax Band D
GROUND FLOOR
Entrance PorchWith UPVC double glazed entrance door.
HallWood entrance door with glass inlay, Parquet style wood flooring, staircase to the first floor, under stairs storage cupboard and radiator.
Lounge4.57m into bay x 3.96m15'0 into bay x 13'0
With radiator, bay window and living flame gas fire in oak surround with cast iron fireplace, pictorial tiles, and granite hearth.
Dining Room3.66m x 3.66m into alcovesinto alcoves
With woodgrain effect laminate flooring, two radiators, living flame gas fire in wood surround with cast iron fireplace and UPVC door opening to the westerly facing garden.
Sitting Room7.42m x 2.72mWith radiator and UPVC French doors open to the south facing side aspect.
Bedroom Five4.27m x 2.74mWith radiator.
En-SuiteThree-piece wet room with electric shower, wash hand basin with tiled splashback, WC, radiator, electric extractor fan, vinyl flooring, waterproof panelled walls and airing cupboard housing the combination boiler.
Breakfast Kitchen6.35m x 2.4mFitted with a range of farmhouse style wall, drawer, and floor units with complementary wood effect work surface, six ring range cooker with glass splashback and black extractor fan over, stainless steel sink with mixer tap over, vertical tube radiator, tiled floor, and storage cupboard.
Utility Room1.88m x 1.27mWith plumbing for washing machine and UPVC door to the westerly facing rear garden.
WCFitted with a white two-piece suite comprising wash hand basin with tiled splashback and mixer tap, WC, tiled floor and radiator.
FIRST FLOOR
LandingWith access to the loft.
Bedroom One4.57m into bay x 3.7m into alcoves15'0 into bay x 12'2 into alcoves
With cast iron feature fireplace, bay window, and radiator.
Bedroom Two3.66m x 3.1m into wardrobesinto wardrobes
With radiator and built-in wardrobes.
Bedroom Three4.72m x 2.74mWith radiator.
Bedroom Four2.4m x 2.24mWith radiator.
BathroomFitted with a white four-piece suite comprising stepped tiled whirlpool bath, corner shower unit with glass shower screen and shower over, wash hand basin with mixer tap, fully tiled walls and floor, chrome towel rail and electric extractor fan.
EXTERNALLY
Gardens & GarageLawned section to the front of the property with a wall boundary and a two entry gravelled driveway. Wooden gates to the side access lead to a flagstone paved area and the westerly facing rear garden with large flagstone patio area, lawn, double wooden gates to the detached garage and round to the side southerly facing aspect with large patio area and outside tap.
Tenure - Freehold
Council Tax Band D
AGENTS REF:MH/LS/BIL230384/24082023
Location
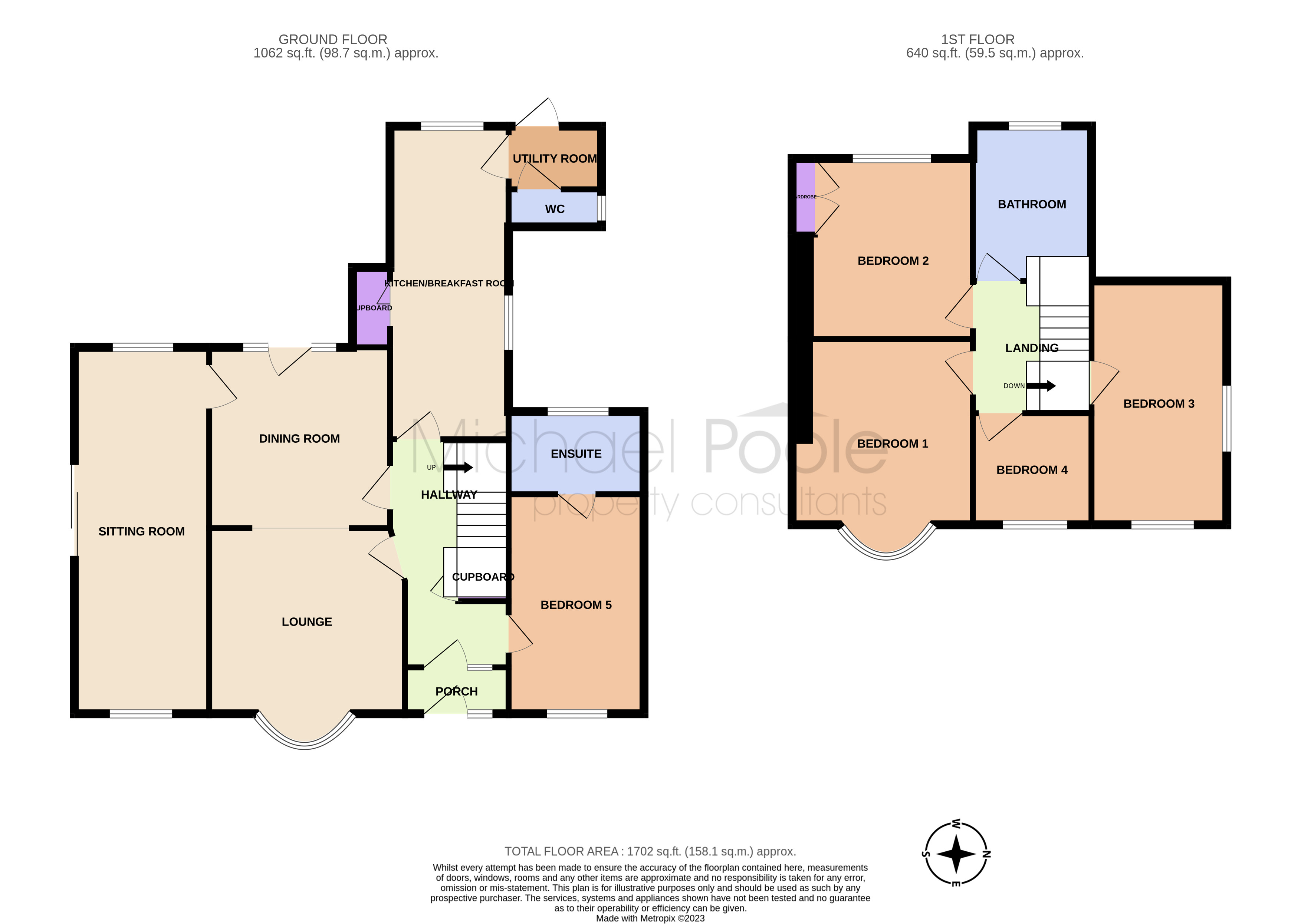
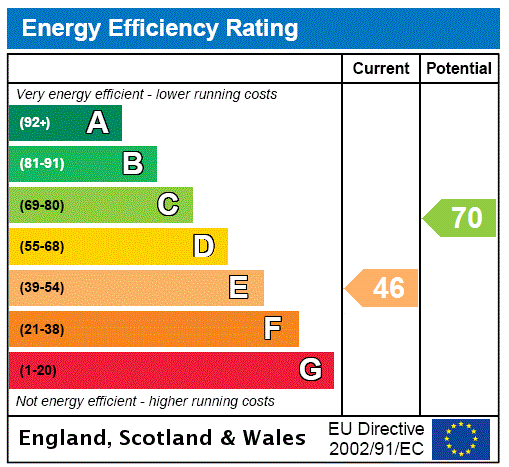



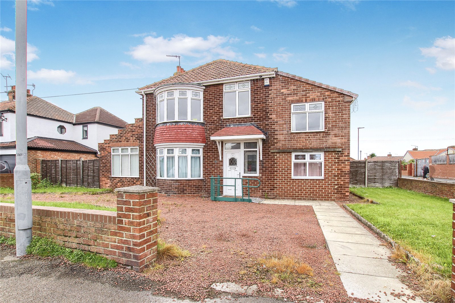
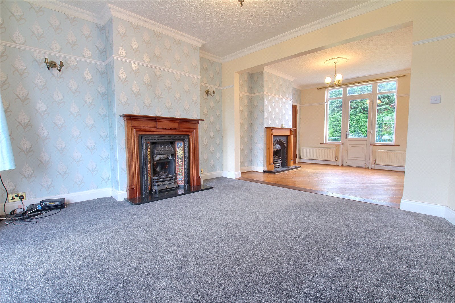
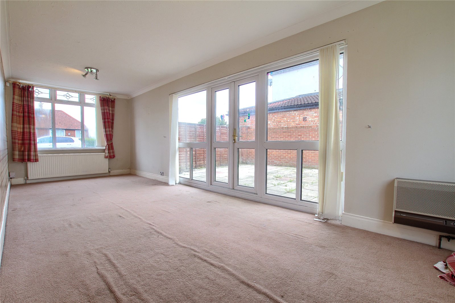
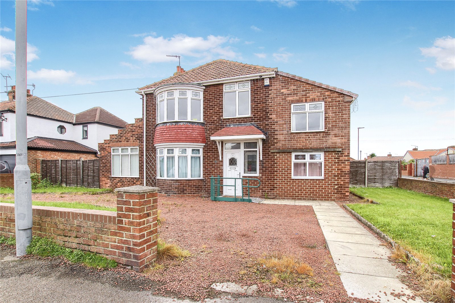
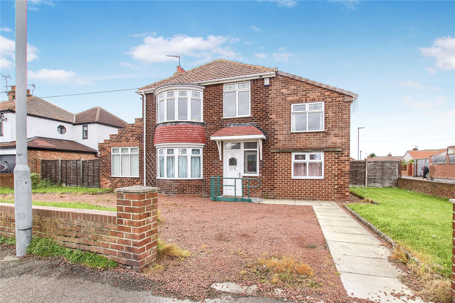
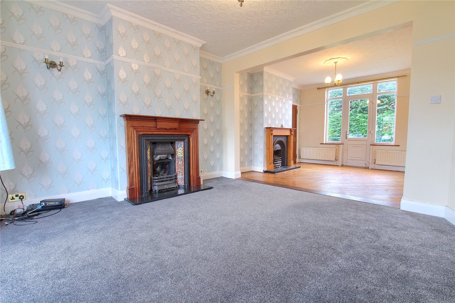
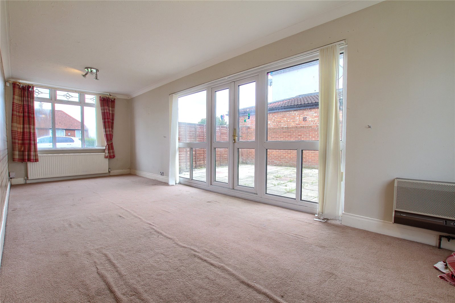
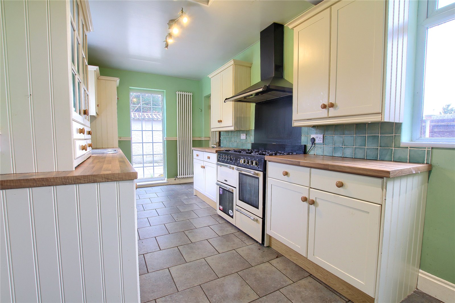
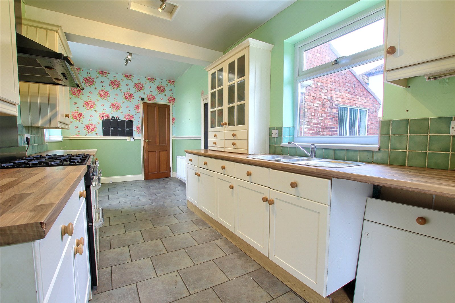
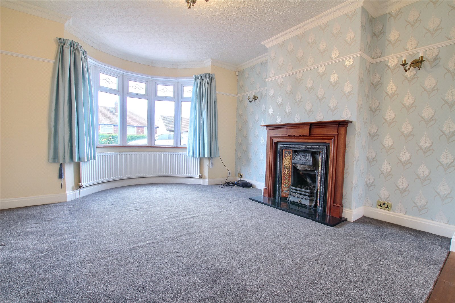
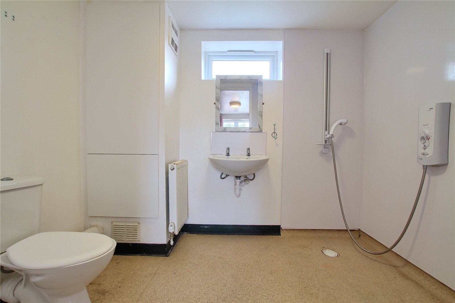
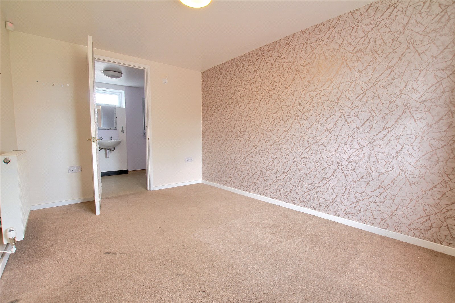
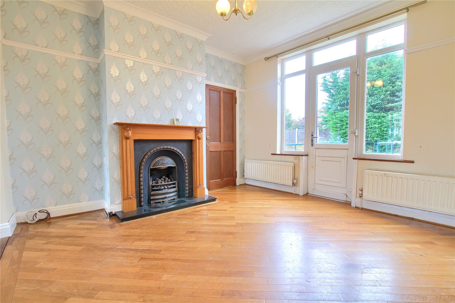
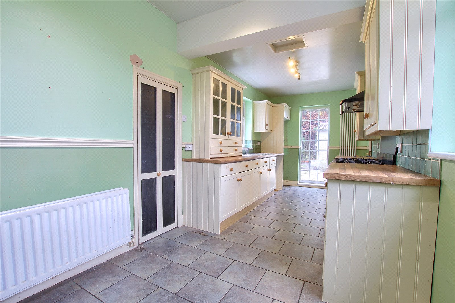
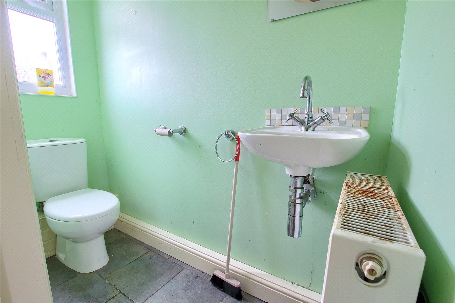
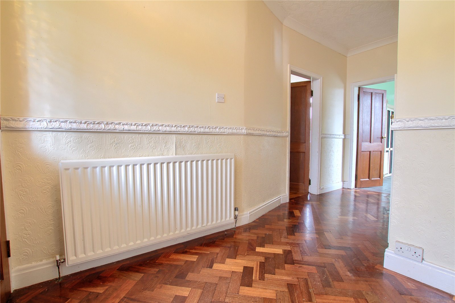
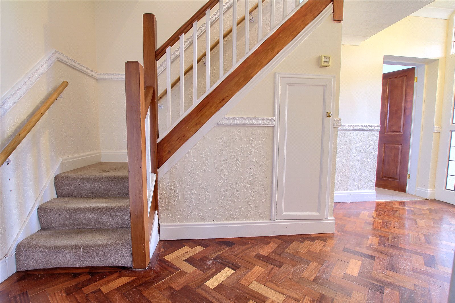
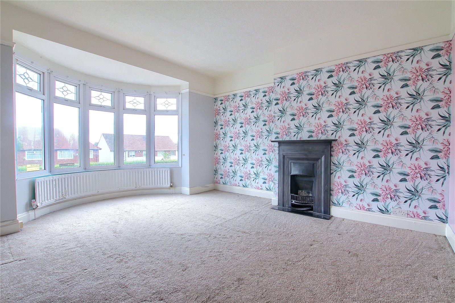
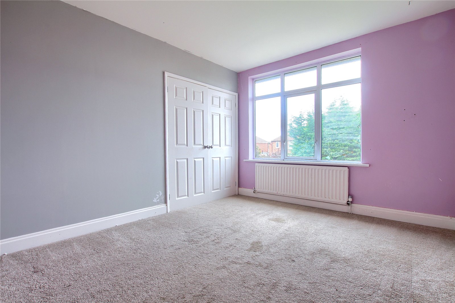
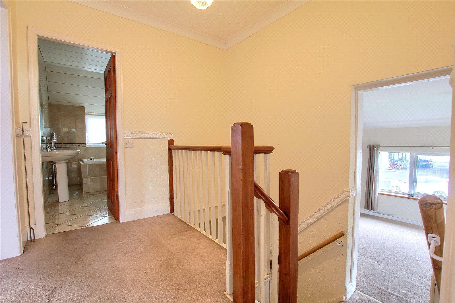
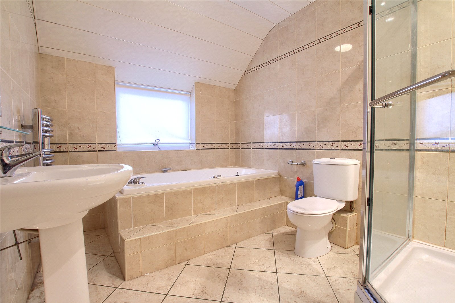
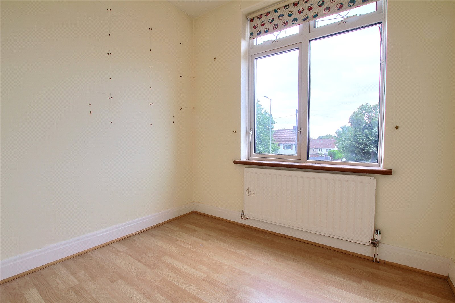
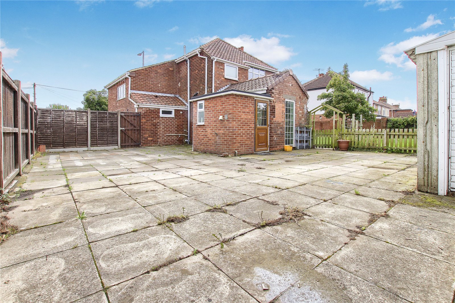
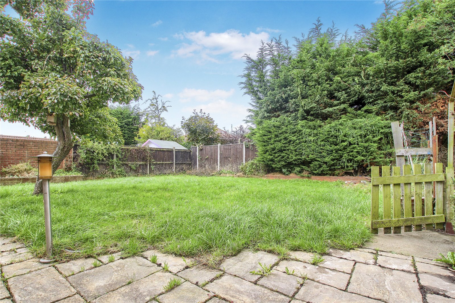
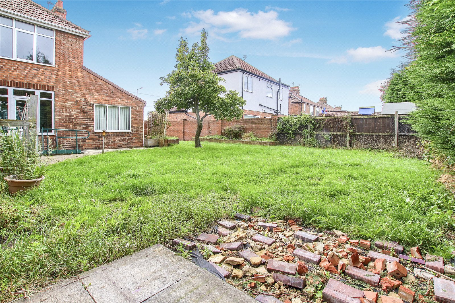
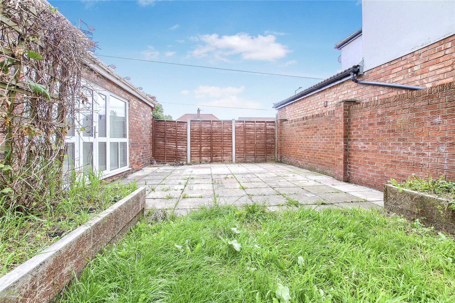

Share this with
Email
Facebook
Messenger
Twitter
Pinterest
LinkedIn
Copy this link