5 bed house for sale in West End, Guisborough, TS14
5 Bedrooms
2 Bathrooms
Your Personal Agent
Key Features
- Stunning Views Across Highcliff
- Extended Bespoke Fitted Kitchen
- Bespoke Fitted Bathroom
- Converted Loft with En-Suite Bathroom
- Wood Burning Stove
- Ground Floor WC
- Large Driveway for Multiple Cars
- Landscaped Garden
- Garden Room
Property Description
Wow What a Stunner! Houses of This Size and Quality Rarely Come to the Market. The Current Owners Have Spared No Expense Improving This Home. Worthy of Particular Mention is the Extended and Stunning Kitchen Dining Room with Patio Doors Leading Out onto the Landscaped Garden Offering Impressive Views of Highcliff.Wow what a stunner! Houses of this size and quality rarely come to the market. the current owners have spared no expense improving this home. Worthy of particular mention is the extended and stunning kitchen dining room with patio doors leading out onto the landscaped garden offering impressive views of Highcliff.
Tenure - Freehold
Council Tax Band F
GROUND FLOOR
Entrance HallWith double glazed composite entrance door to the front and UPVC double glazed door to the side, and door leading to the inner hallway.
HallwayWith staircase to the first floor, oak style flooring and radiator.
Ground Floor WC2.74m x 1.8mWith two UPVC double glazed windows, vanity unit incorporating wash hand basin, WC, and heated towel rail.
Lounge5.49m x 4.52m reducing to 3.96m5.49m x 4.52m reducing to 3.96m
With UPVC double glazed window to the rear offering impressive views towards the hills and Highcliff and two UPVC double glazed windows to the side. Fireplace incorporating a wood burning stove, storage cupboard and two radiators.
Second Reception Room3.9m x 3mWith UPVC double glazed bay window offering impressive views across the hills towards Highcliff, oak style flooring, solid timber French style doors leading to the lounge and radiator.
Kitchen Dining Room10.77m x 4.6m reducing to 3.3m10.77m x 4.6m reducing to 3.3m
A stunning extended kitchen dining room with UPVC double glazed windows to the front aspect, patio doors leading seamlessly out onto the landscaped rear garden and offering impressive views across the hills towards Highcliff. A range of bespoke fitted modern base and wall units with contrasting worktops and integrated breakfast bar. Integrated double oven, integrated five ring hob with extractor over and stainless steel splashback, sink with mixer tap, integrated fridge freezer, integrated wine fridge, and integrated dishwasher. Door leading to storage/former garage Parquet style Karndean flooring and two radiators.
Storage/Utility/Garage Area5m x 2.5mWith garage style door to the front and window to the side, large commercial sink with mixer tap attachment, power and lighting.
FIRST FLOOR
LandingWith UPVC double glazed window to the front.
Bedroom One3.89m (max) x 3.6m3.89m (max) x 3.6m
With UPVC double glazed bay window to the rear offering fantastic views across surrounding hillside towards Highcliff, fitted wardrobes and radiator.
Bedroom Two4.22m x 3.02mWith UPVC double glazed window to the rear offering fantastic views across surrounding hills towards Highcliff and radiator.
Bedroom Three3.6m x 3.3mWith UPVC double glazed window to the rear and radiator.
Bedroom Four3.28m x 2.44mA double aspect room with UPVC double glazed window to the front and side, integrated storage solutions and radiator.
First Floor Bathroom3.28m x 2.41mA double aspect room with UPVC double glazed window to the front and side. This stunning bathroom comprises of a range of bespoke fitted bathroom units including a modern slipper bath, large walk-in shower unit with drench head over, vanity unit incorporating wash hand basin, low level WC and two heated towel rails.
Second LandingWith stairs leading to the loft extension and UPVC double glazed window to the front.
Loft Extension
Dressing Room3.18m x 1.88mWith Velux style window and integrated storage.
Bedroom4.04m x 1.88mWith two Velux style windows and integrated storage.
Bathroom2.84m x 1.88mWith Velux style window, sunken bath with mixer tap over, integrated low level WC, large vanity unit with integrated wash hand basin and mixer tap and heated towel rail.
EXTERNALLY
Parking & GardensThe property is approached by a large block paved driveway/parking area offering ample parking for several vehicles. The impressive rear landscaped garden comprises of a raised terrace, a further terraced area with solid covered pergola, hot tub area, raised decking with barbeque area, expansive well-tended lawn with surrounding borders, stunning views across the hills towards Highcliff and all surround by substantial fencing.
Garden Room5.56m (max) x 4.01m5.56m (max) x 4.01m
With French doors and windows to the front, window to the side, power, and lighting. Would make a fantastic office, mancave/bar, an ideal area for outside entertaining.
Tenure - Freehold
Council Tax Band F
AGENTS REF:JW/LS/NUN240200/29022024
Virtual Tour
Video
Location
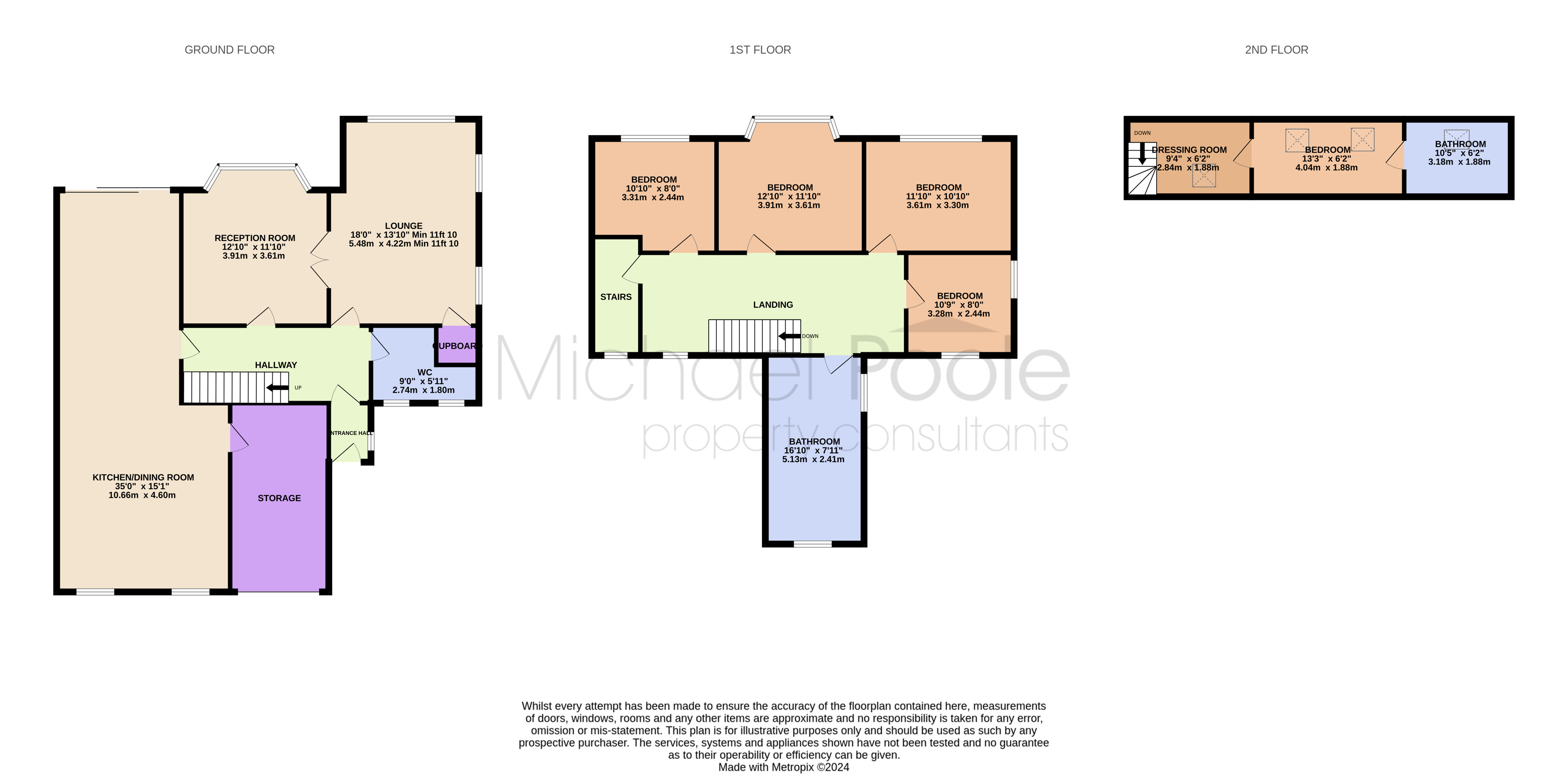
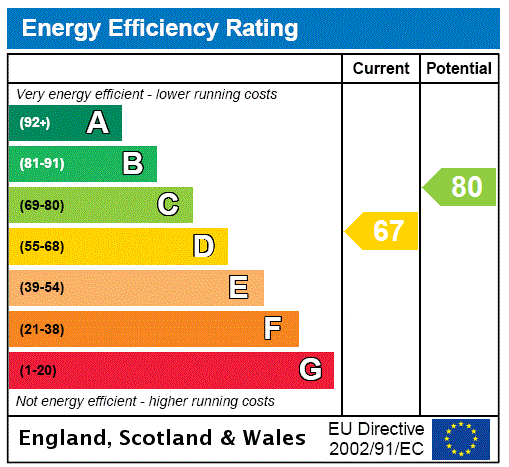



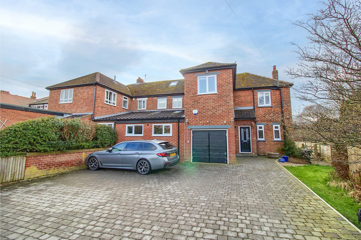
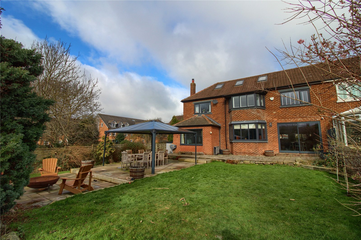
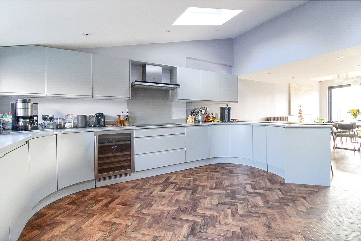
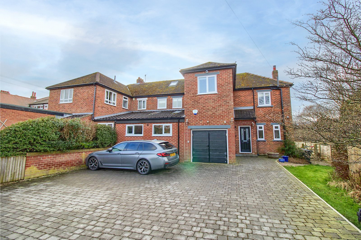
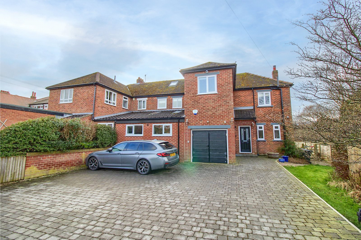
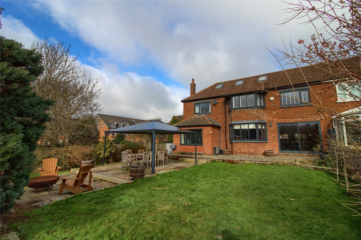
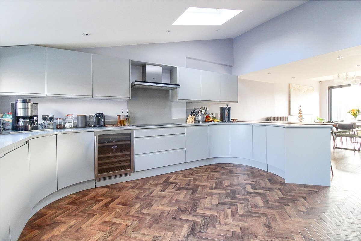
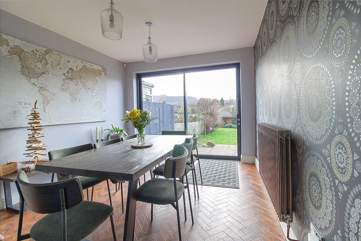
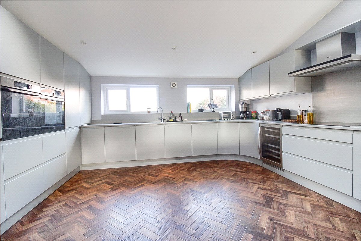
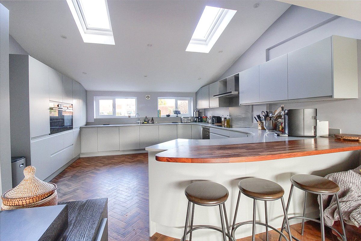
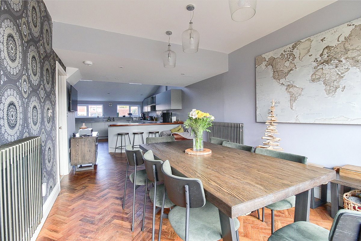
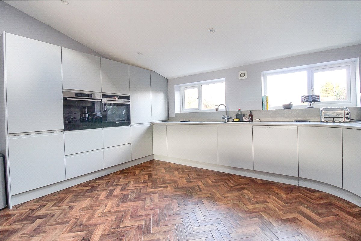
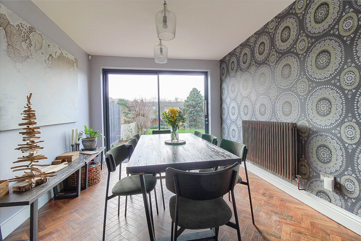
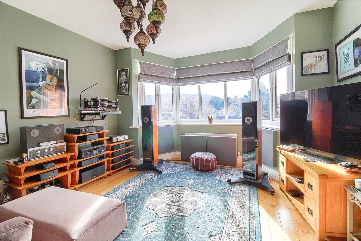
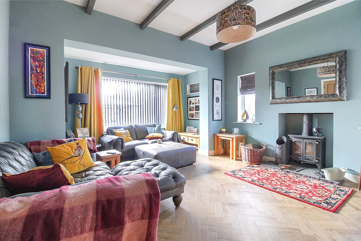
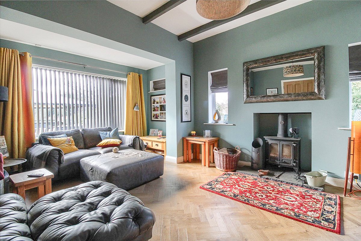
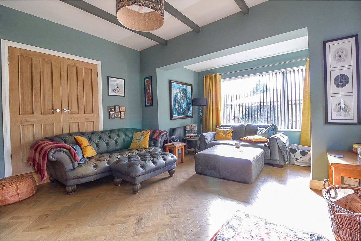
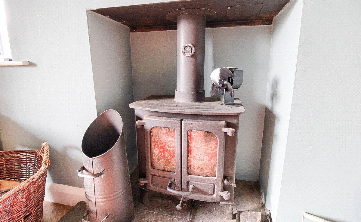
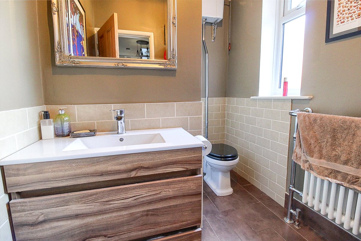
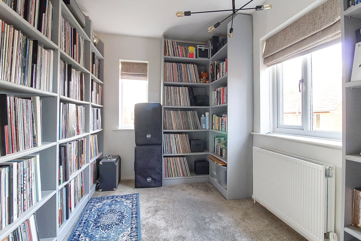
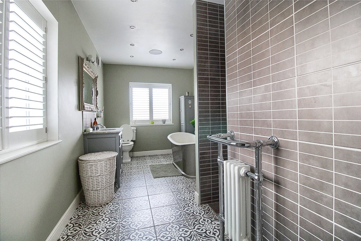
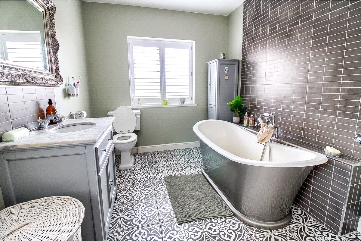
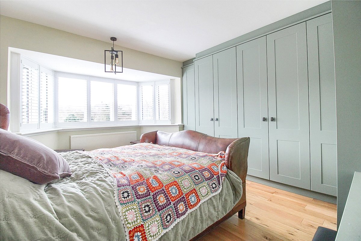
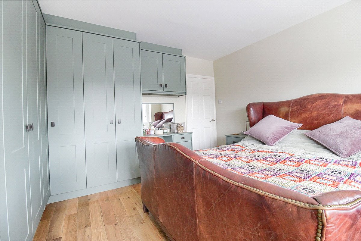
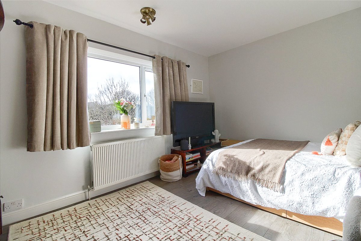
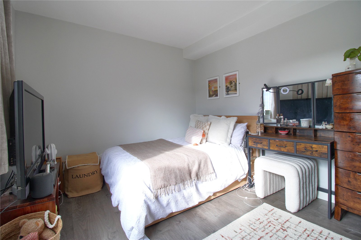
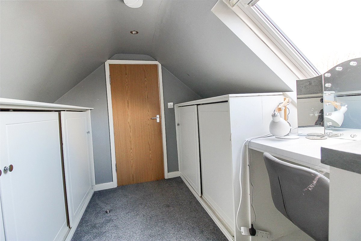
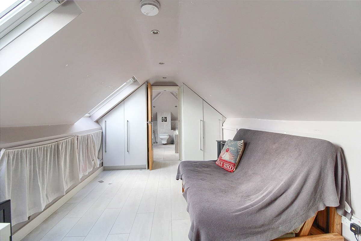
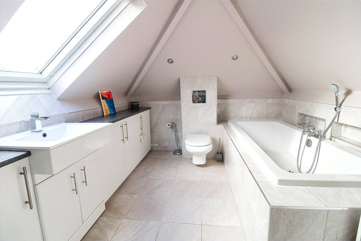
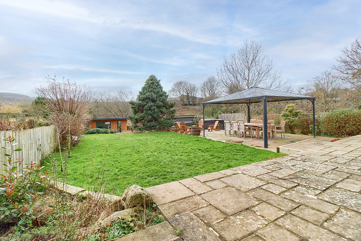
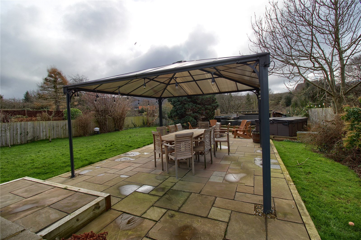
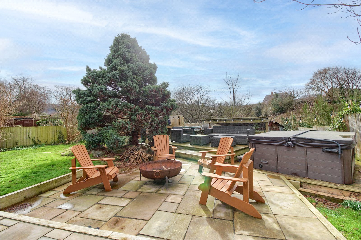
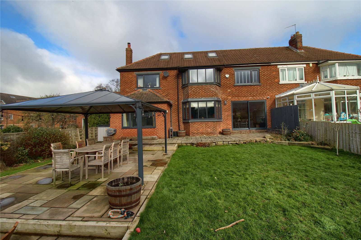

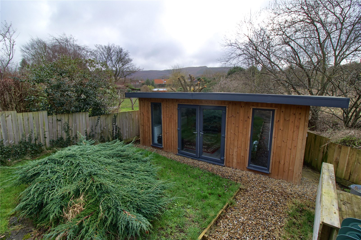
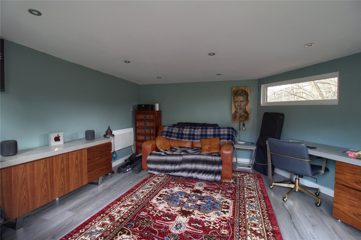
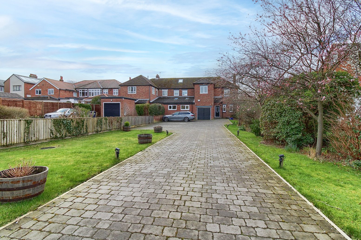
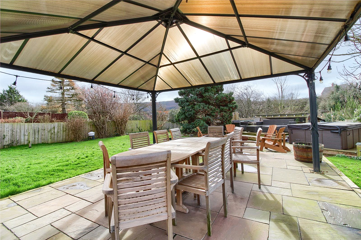
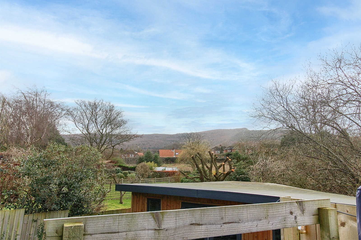
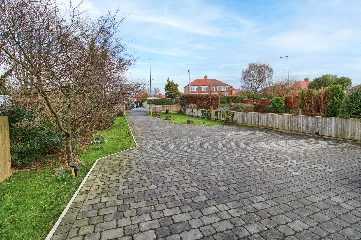
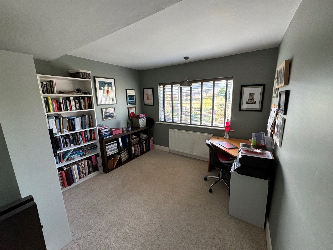
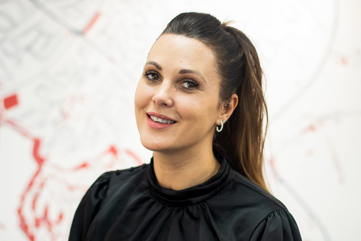
Share this with
Email
Facebook
Messenger
Twitter
Pinterest
LinkedIn
Copy this link