5 bed house for sale in Thornton Garth, Yarm, TS15
5 Bedrooms
1 Bathrooms
Your Personal Agent
Key Features
- Offered for sale with NO ONWARD CHAIN
- Located Within A Small Cul-De-Sac And Approached From A Private, Long Block Paved Driveway
- Extended & Significantly Improved Five-Bedroom Detached Family/Executive Residence
- Occupying A Generous Plot Which Extends To 0.17 Acres Or Thereabouts
- Extended & Redesigned Breakfast Kitchen
- Five Bedrooms with Master Having a Refitted En-Suite Shower Room
- Impressive Family Bathroom
- Parking for Numerous Vehicles And A Detached Double Garage
- Highly Regarded Junior And Secondary Schooling, Shopping Facilities
Property Description
Offered for sale with NO ONWARD CHAIN, an extended and significantly improved five-bedroom detached family/executive residence occupying a generous plot which extends to 0.17 acres or thereabouts.Located within a small cul-de-sac and approached from a private, long block paved driveway accessed via double wrought iron gates, this impressive home was originally built by Kebbell Homes and is the only house constructed to this design in this location. The property is warmed by a gas central heating system and provides double glazing and delightful accommodation briefly comprises; Hallway, Cloakroom/WC, Family room/Study, Lounge, Dining Room, superb, extended, and redesigned Breakfast Kitchen, and Utility Room on the ground floor.
The first floor Landing leads to Five Bedrooms with Master having a refitted En-suite Shower Room together with the impressive Family Bathroom. Externally there are attractive gardens to front, side and rear, parking for numerous vehicles and a detached double garage.
Tenure: Freehold
Council Tax Band: F
GROUND FLOOR
HALLWAYWith attractive wood flooring, radiator in decorative cover and feature glass staircase to the first floor.
CLOAKROOM/WCLow-level WC and wash hand basin in vanity unit. Part tiled walls, radiator, and double-glazed window.
STUDY/FAMILY ROOM3.45m x 2.8mRadiator, double-glazed window, and coving.
LOUNGE6.5m x 3.96mFeature wall mounted contemporary fire. Two radiators in decorative covers, cornicing, solid wood flooring, double glazed window, and double-glazed French doors to the rear garden.
DINING ROOM4.14m x 3.23mDouble radiator, cornicing, double-glazed window, and double-glazed French doors to the rear garden.
BREAKFAST KITCHEN -6.45m x 3.66mExtended and redesigned kitchen with high quality fitted wall and base units with an inset sink unit with mixer taps. Feature island unit with breakfast bar. Built-in oven with microwave oven, ceramic hob, and extractor fan. Integrated fridge, freezer, and dishwasher. Double-glazed window, radiator, and tiled flooring.
UTILITY ROOM3.45m x 1.57mWith fitted white high gloss units incorporating a stainless-steel sink unit. Plumbing for automatic washing machine and vent for tumble dryer. Wall mounted boiler, radiator, double glazed window, and double-glazed door to the side.
FIRST FLOOR
LANDINGWith built-in airing cupboard, coving, and loft hatch.
MASTER BEDROOM4.75m x 3.1mTwo Fitted wardrobes, radiator, double glazed window, and coving.
EN-SUITE BATHROOM2.59m x 2.00mRefitted with a double shower enclosure, wash hand basin in vanity unit and low-level WC. Part tiled walls, tiled floor, chrome effect heated towel rail, double glazed window and downlighting.
BEDROOM TWO3.73m x 3.38mRadiator, double-glazed window, and built-in double wardrobe.
BEDROOM THREE3.38m x 2.8mRadiator, double-glazed window, and built-in double wardrobe.
BEDROOM FOUR3.53m x 2.87m reducing to 2.26m (2.26m)Radiator, double-glazed window, and built-in cupboard.
BEDROOM FIVE3.25m x 2.67mRadiator, two double-glazed windows and built-in double wardrobe.
BATHROOM2.59m x 2.44mCorner bath, wash hand basin in vanity unit and low-level WC. Separate larger than average shower cubicle. Chrome effect heated towel rail, double glazed window, and part tiled walls and downlighting.
EXTERNALLY GARDENS & DOUBLE GARAGELawned gardens to the front with a long block paved driveway leading through wrought iron double gates to a further car hardstanding area and on to the double garage with two up and over doors, power points and lighting. Generous paved and block paved areas to the side with a pergola, timber shed and continuing to the extensive rear garden which is mainly laid to lawn with a further patio area.
Tenure:Freehold
Council Tax Band:F
AGENTS REF:DJC/GD/YAR230360/08122023
Location
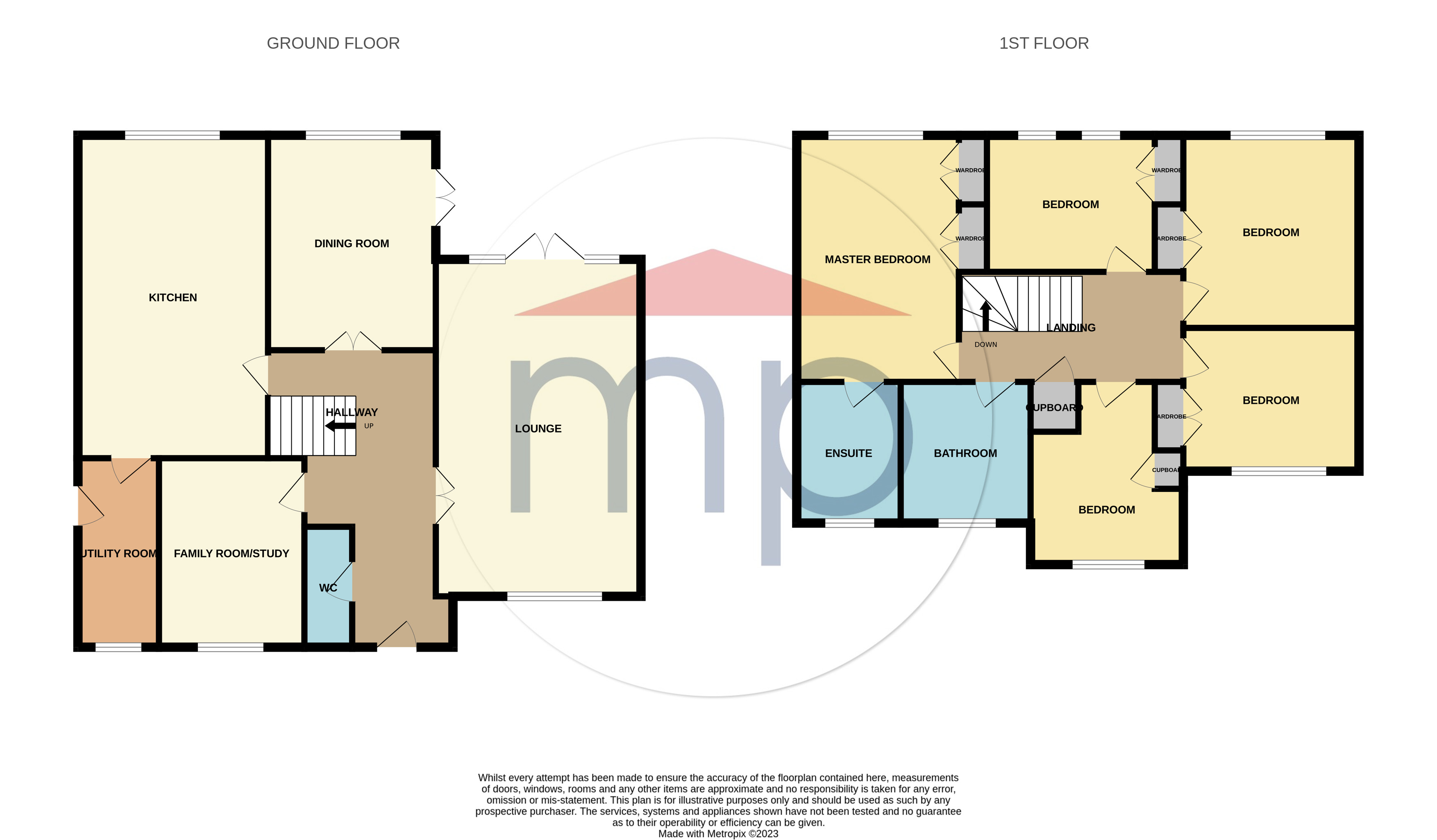
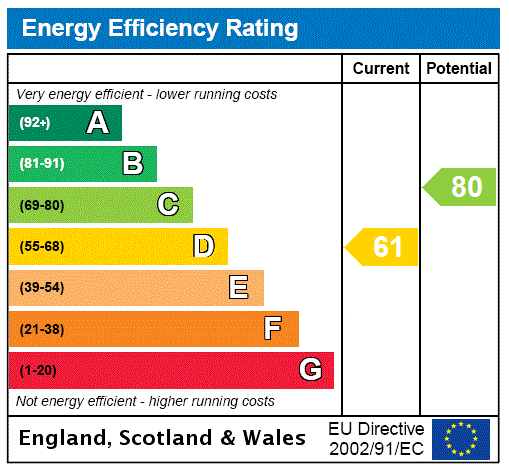



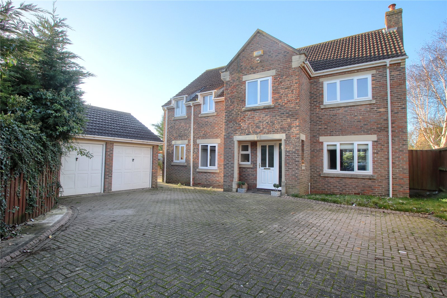
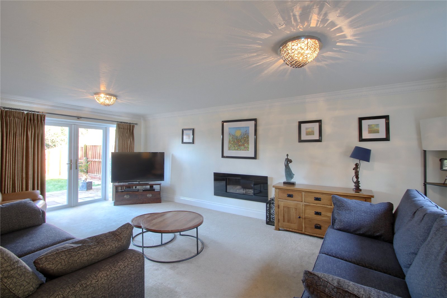
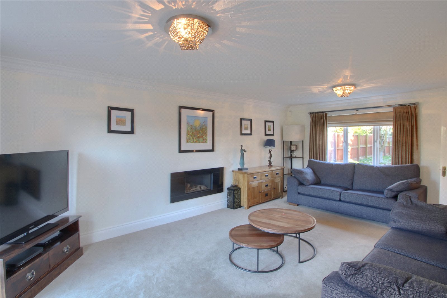
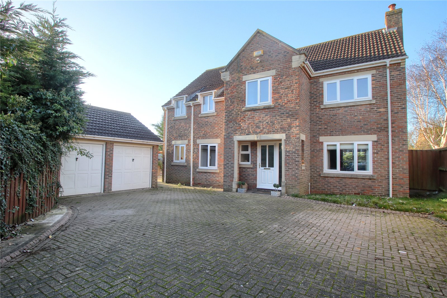
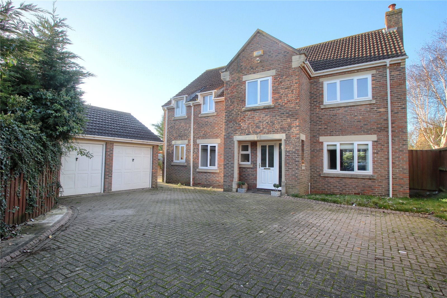
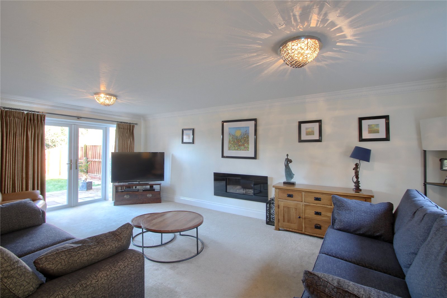
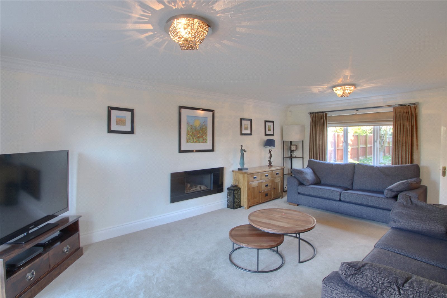
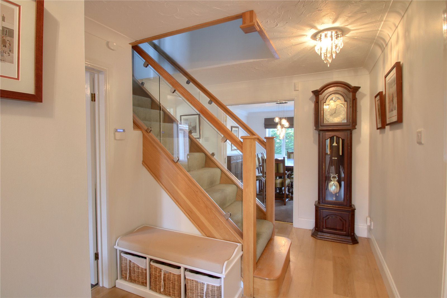
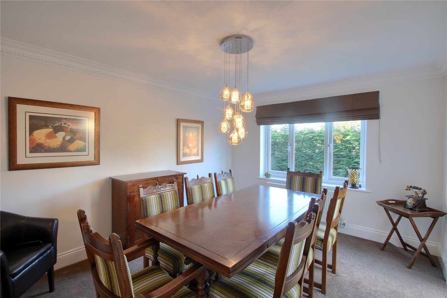
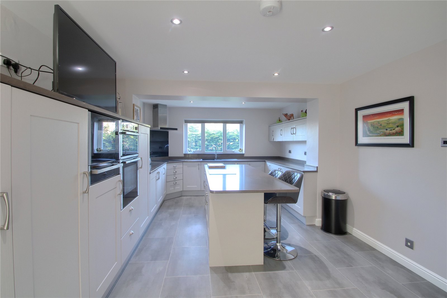
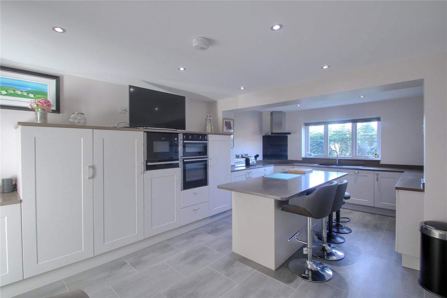
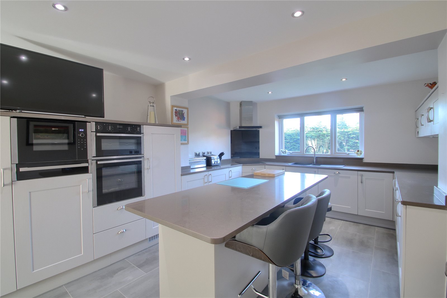
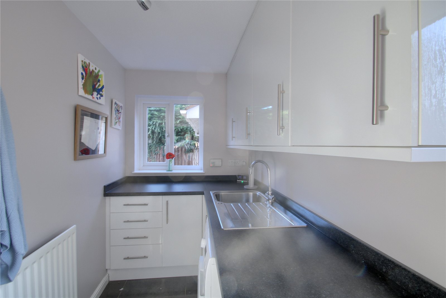
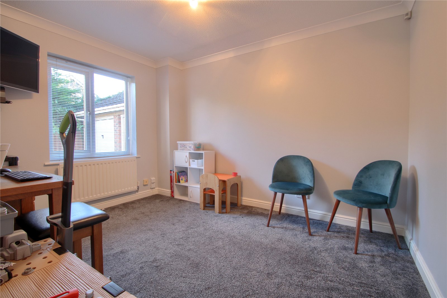
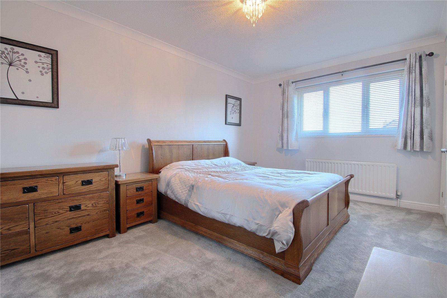
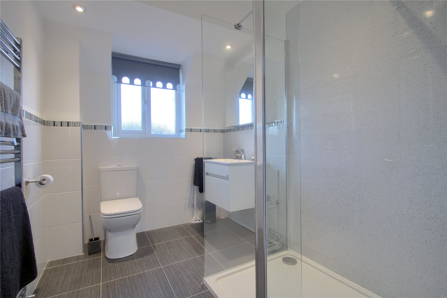
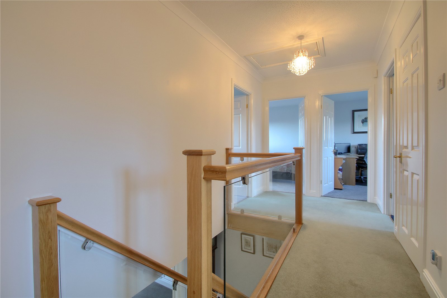
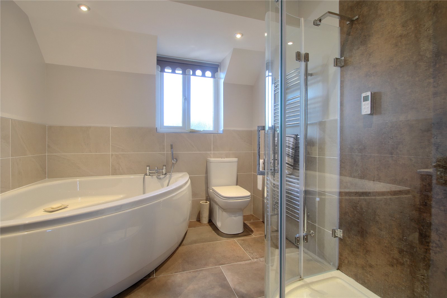
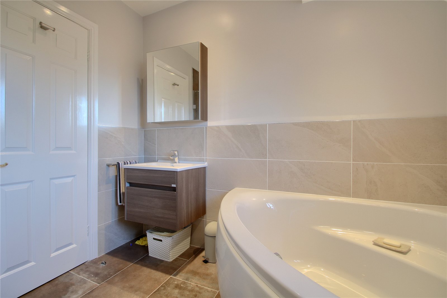
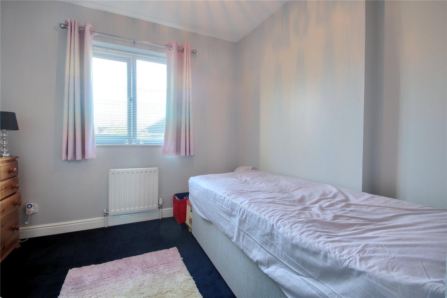
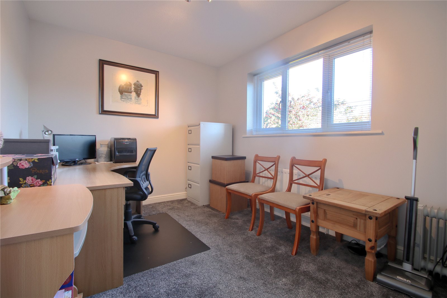
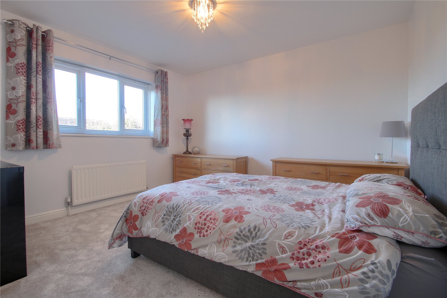
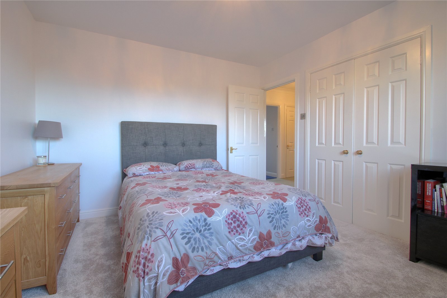
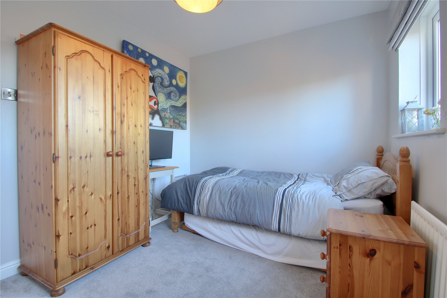
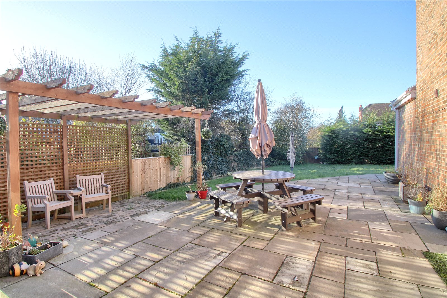
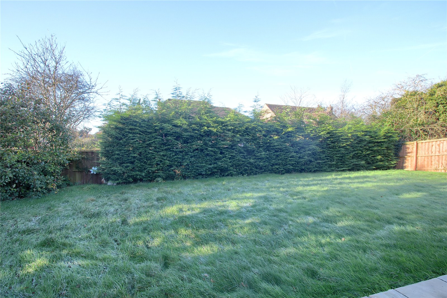
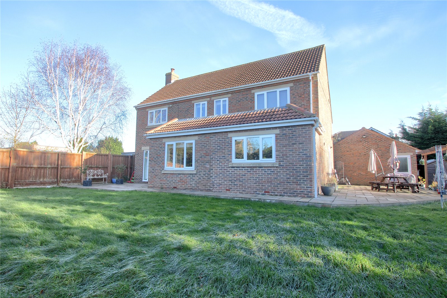

Share this with
Email
Facebook
Messenger
Twitter
Pinterest
LinkedIn
Copy this link