5 bed house for sale in The Green, Egglescliffe, TS16
5 Bedrooms
3 Bathrooms
Your Personal Agent
Key Features
- Offered For Sale with The Benefit of NO ONWARD CHAIN, An Outstanding Five Bedroom Family/Executive Home
- Enjoying A Delightful Position Within This Prime Residential Setting of Egglescliffe Village
- Properties of This Calibre Are Rarely For Sale in Such A Prestigious Location
- This Beautiful Property Which Enjoys an Enviable Position Overlooking the Village Green
- Significantly Extended on Two Floors & Offers Comprehensively Refurbished Accommodation Enhanced by Tasteful Decor & High Quality Fittings Throughout
- Generous Enclosed Garden to The Rear, Ideal for Outdoor Entertaining Together with A Garage, Suitable for A Smaller Car or As a Storage Facility
- Warmed By a Gas Central Heating System & Provides Double Glazed Windows
- Will Only Be Fully Appreciated Upon Internal Viewing
Property Description
Offered For Sale with The Benefit of NO ONWARD CHAIN, An Outstanding Five Bedroom Family/Executive Home Enjoying a Delightful Position Within This Prime Residential Setting of Egglescliffe Village. Properties of This Calibre Are Rarely For Sale in Such A Prestigious Location and This Beautiful Property Which Enjoys An Enviable Position Overlooking The Village Green, Will Only Be Fully Appreciated Upon Internal Viewing.Offered for sale with the benefit of NO ONWARD CHAIN, an outstanding five bedroom family/executive home enjoying a delightful position within this prime residential setting of Egglescliffe Village. Properties of this calibre are rarely for sale in such a prestigious location and this beautiful property which enjoys an enviable position overlooking the village Green, will only be fully appreciated upon internal viewing. The property has been significantly extended on two floors and offers comprehensively refurbished accommodation enhanced by tasteful decor and high quality fittings throughout. Briefly comprises; entrance hallway, lounge, lounge/dining room, garden room, utility room and cloakroom/WC on the ground floor. The first floor provides five impressive bedrooms with the principal bedroom providing a delightful en-suite shower room and in addition there is a luxurious bathroom. Externally there is a generous enclosed garden to the rear, ideal for outdoor entertaining together with a garage, suitable for a smaller car or as a storage facility. The house is warmed by a gas central heating system and provides double glazed windows. Egglescliffe Village is a wonderful setting, well placed for access to highly regarded junior and secondary schooling, with the cosmopolitan Yarm High Street with its extensive range of amenities lying approximately 0.7 mile away. We believe it is a privilege to live in such a wonderful location and unreservedly recommended early viewing to avoid disappointment.
Tenure - Freehold
Council Tax Band F
GROUND FLOOR
Entrance HallwayWith entrance door, attractive floor tiling, under stairs cupboard, cloaks cupboard, cast iron radiator and ceiling downlighting. Feature staircase leading to the first floor.
Lounge4.98m x 4.6mOpen fire with mantel over, tiled back and hearth. Cast iron radiator and feature sealed unit double glazed window overlooking The Green.
Kitchen/Dining Room6.8m x 3.66m reducing to 3m6.8m x 3.66m reducing to 3m
Delightful open plan area offering an excellent range of fitted wall and floor units with attractive worktops incorporating a ‘Rangemaster' Belfast style sink unit with mixer taps. Built in ‘Aga' electric range, integrated dishwasher, and recess for American style fridge/freezer. Tiled floor, vertical radiator, two double glazed windows and downlighting. Steps up to …
Garden Room4.45m x 2.57mA beautiful extension with vaulted ceiling having four Velux roof windows, tiled floor and two sets of bi-folding doors open to the rear garden.
Utility Room2.2m x 1.42mThere are further fitted units incorporating an under mounted inset sink unit with mixer taps. Wall mounted Worcester boiler enclosed in unit, integrated washing machine and tiled floor.
Cloakroom/WC1.42m x 1.37m‘Villeroy & Boch' fittings including a wash hand basin in vanity unit and semi-recessed low level WC. Part tiled walls, tiled floor, and double glazed window.
FIRST FLOOR
LandingWith loft hatch and downlighting.
Principal Bedroom4.24m reducing to 3.12m x 4.01m4.24m reducing to 3.12m x 4.01m
Radiator, double glazed window, and walk-in wardrobe.
En-Suite Shower Room3.02m x 1.32mDouble shower enclosure, ‘Villeroy & Boch' fittings including a wash hand basin in vanity unit and semi-recessed low level WC. Travertine wall and floor tiling, chrome effect heated towel rail and downlighting.
Bedroom Two4.14m x 2.57m reducing to 2.29m4.14m x 2.57m reducing to 2.29m
With vaulted ceiling, radiator, and double glazed window.
Bedroom Three3.96m x 2.5mRadiator and double glazed window.
Bedroom Four3.68m reducing to 2.74m x 2.51m3.68m reducing to 2.74m x 2.51m
Radiator and double glazed window.
Bedroom Five3.2m x 3.02mRadiator and double glazed window.
Bathroom2.67m x 1.88m‘Villeroy & Boch' free standing bath, wash hand basin in vanity unit and semi recessed low level WC. Shower enclosure, travertine wall and floor tiling, chrome effect heated towel rail, double glazed window and downlighting.
EXTERNALLY
Gardens & GarageThe property enjoys a picturesque aspect directly overlooking The Green to the front. There is access to the garage with double access doors, which would suit a smaller car or be used as a useful storage space. There is a delightful and surprisingly generous rear garden which is mainly laid to lawn with laurel boundary hedging and an extensive paved area ideal for outdoor entertaining.
Tenure - Freehold
Council Tax Band F
AGENTS REF:DC/LS/YAR240089/06032024
Location
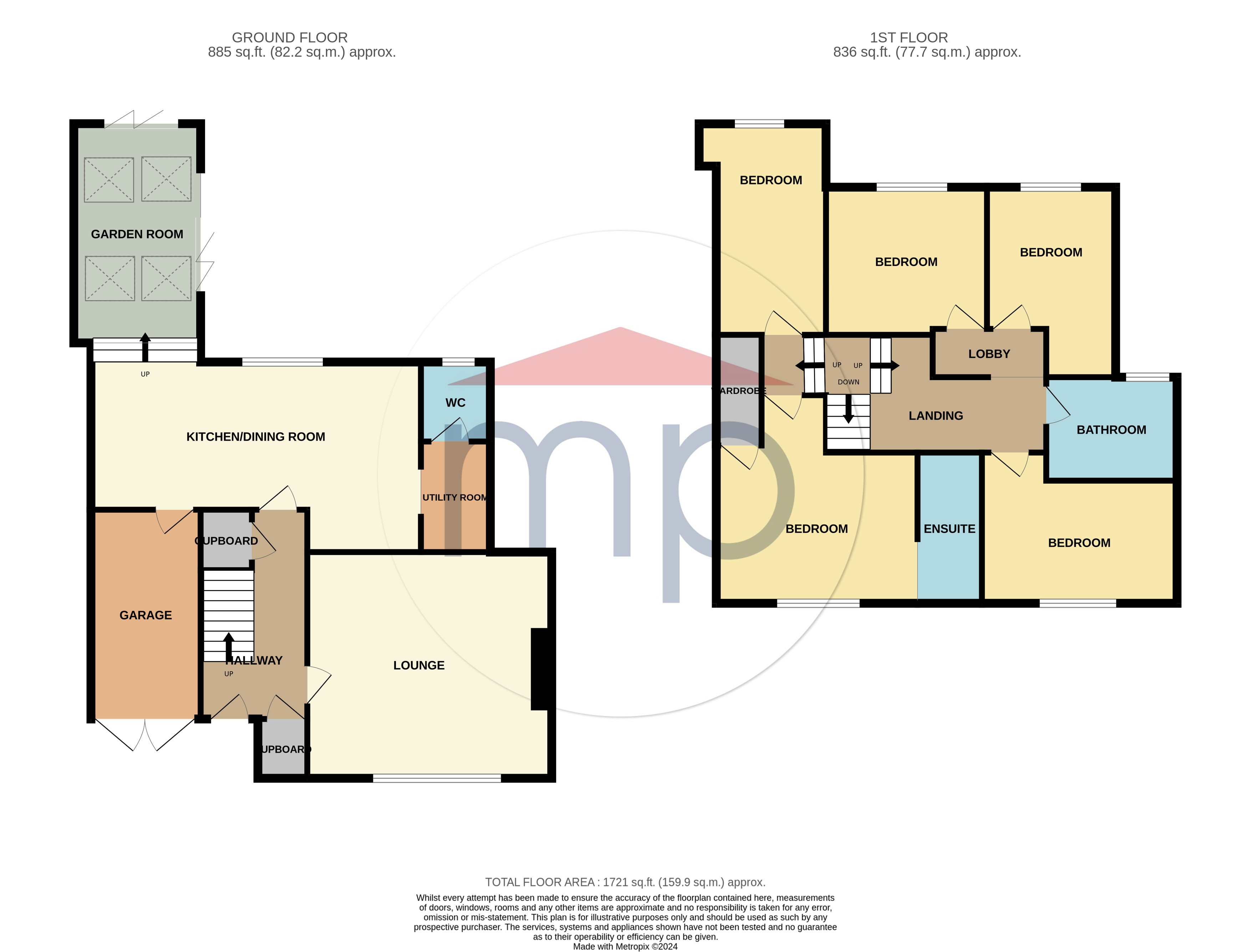
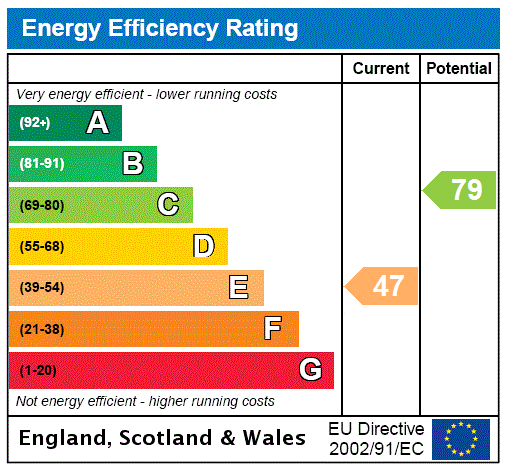



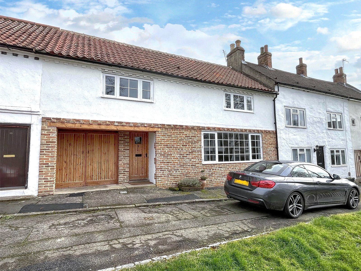
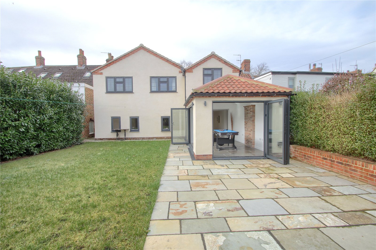
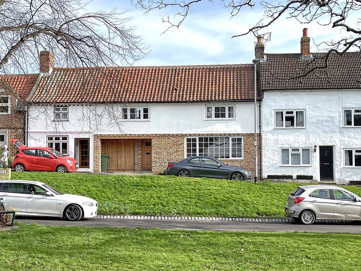
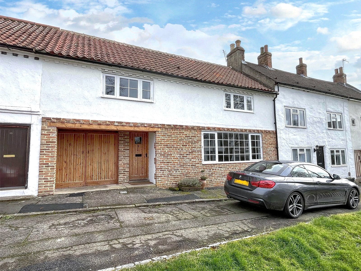
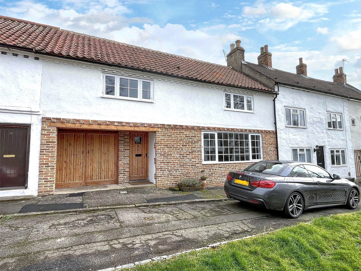
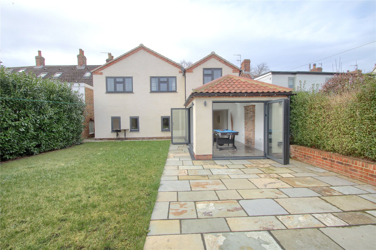
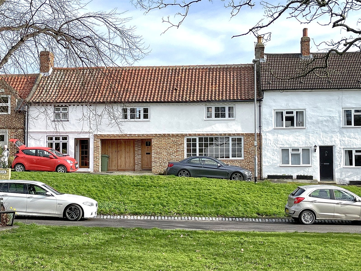
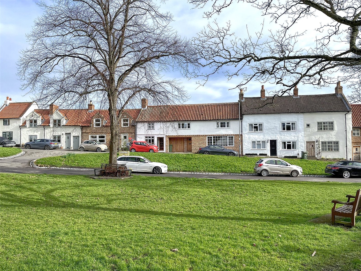
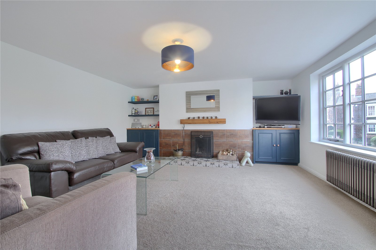
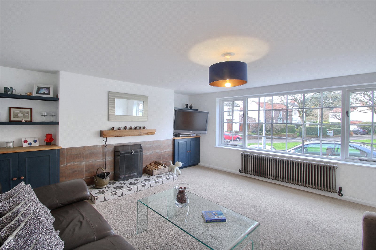
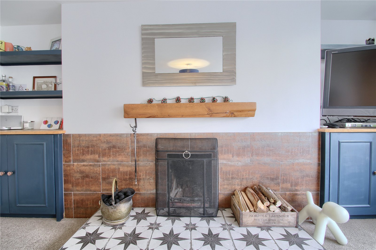
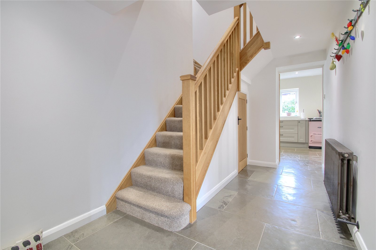
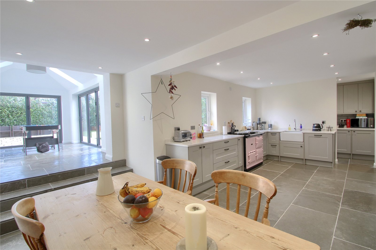
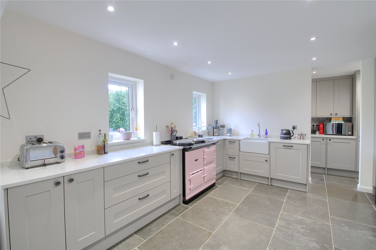
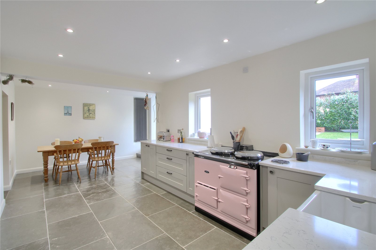
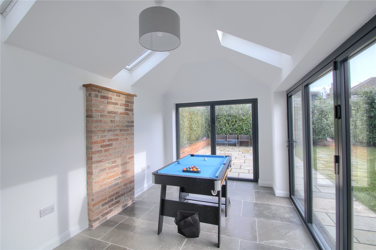
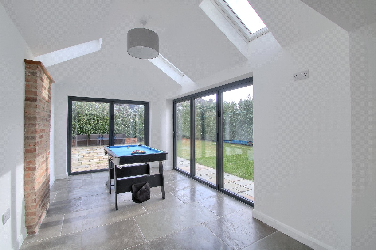
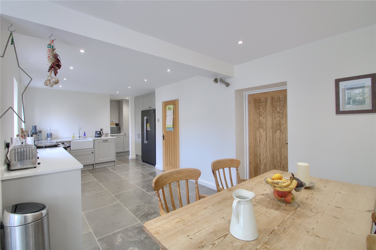
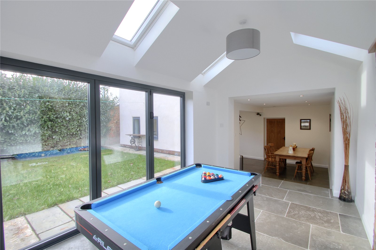
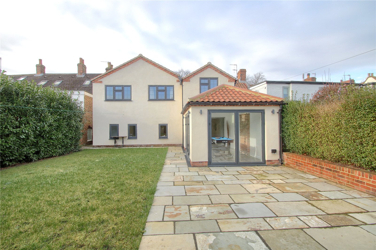
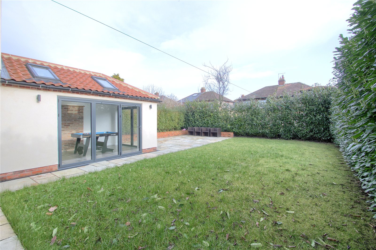
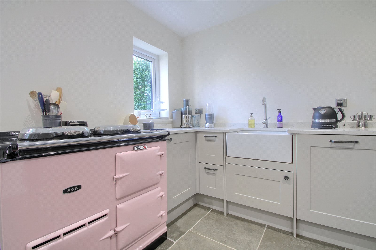
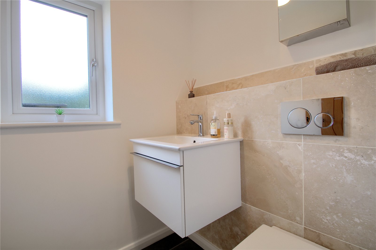
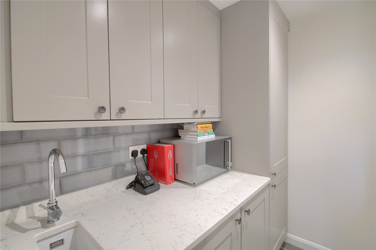
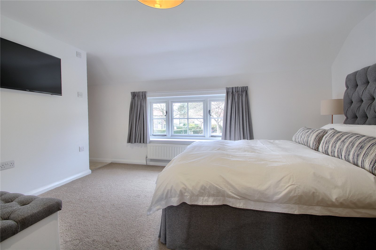
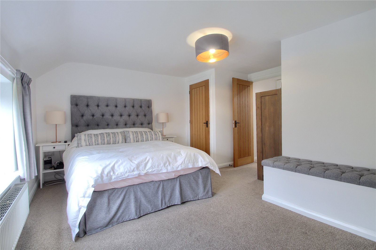
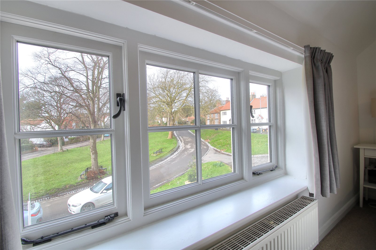
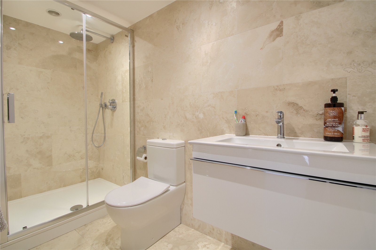
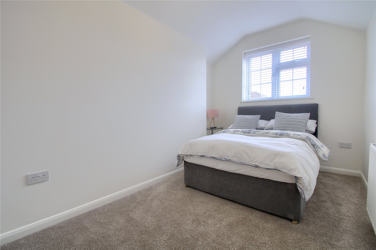
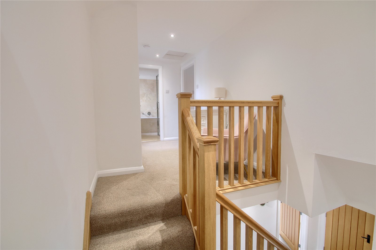
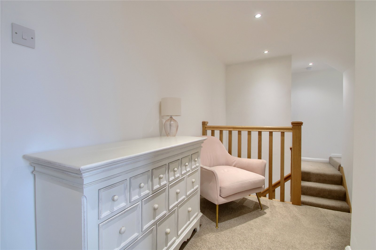
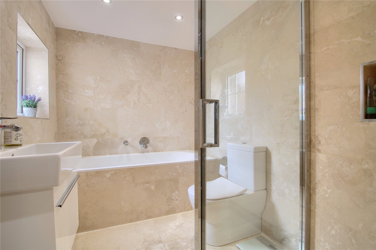
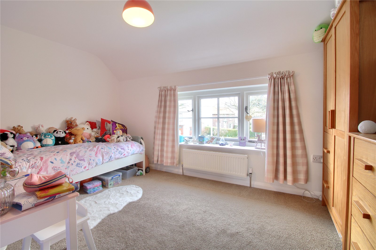
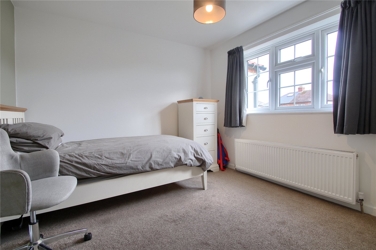
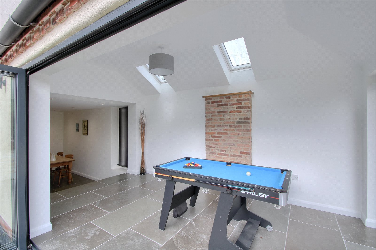

Share this with
Email
Facebook
Messenger
Twitter
Pinterest
LinkedIn
Copy this link