5 bed house for sale in The Avenue, Linthorpe, TS5
5 Bedrooms
3 Bathrooms
Your Personal Agent
Key Features
- Five Bedrooms, Three Having En-Suite Shower Rooms
- Ideal for Both Families & Investors
- Home Gym in a Detached Building in the Garden
- Spacious Entrance Hall with a Beautiful Staircase
- Extended by Current Owners with Bi-Folding Doors Leading to the West Facing Rear Garden
- Three Reception Rooms
- Landscaped Rear Garden with a Pergola
- Over 3,600 Square Ft of Living Space
- Modern Kitchen & Bathroom
- Off Street Parking for Multiple Cars
- Gas Central Heating with a Combi Boiler
Property Description
With Over 3,600 Sq. Ft of Accommodation, This Extended Detached Five Bedroom Home is Ideal for Both Families & Investors.Features of the property include CCTV cameras, gas central heating with a Baxi combi boiler, three reception rooms, bi-folding doors overlooking the landscaped rear garden, three of the five bedrooms have en-suite shower rooms, home gym, off street parking for multiple cars, modern kitchen with a good looking range of units and more!
Whether it's your forever home or for an investment HMO, this property will suit all kinds of buyers.
**Please note the property is currently leasehold but will be freehold upon completion of the sale**
The property comprises entrance porch, hallway, lounge, second lounge, kitchen, utility room, ground floor WC and garden room with bi-folding doors leading to the garden. On the first floor there are three double bedrooms, one with an en-suite and one with a walk-in dressing room, and bathroom. On the second floor there are two further bedrooms, both with en-suites and eaves storage.
Externally to the front there is off street parking for multiple cars. To the rear is a private patio garden with a water feature and access to the alleyway as well as a home gym which is a detached building.
Tenure - Leasehold (Freehold Upon Completion)
Council Tax Band E
GROUND FLOOR
Entrance PorchWith UPVC entrance door.
Hallway5.38m x 3.02mWith radiator, staircase to the first floor and woodgrain effect laminate flooring.
Lounge3.96m x 5.92mWith radiator and woodgrain effect laminate flooring.
Living Room7m x 6.6mWith gas fire in surround, radiator, and woodgrain effect laminate flooring.
L' Shaped Kitchen3.78m x 7.45mCream and purple high gloss wall, drawer, and floor units, roll edge worktops, space for a rangemaster cooker, sink, radiator, and tiled flooring.
Utility Room2.06m x 1.37mWith space for a washing machine, space for a dryer and tiled flooring.
Ground Floor WC2.06m x 2.24mWith close coupled WC, vanity wash hand basin with mixer tap and cupboard housing the Baxi combi boiler.
Garden Room7m x 3mWith under floor heating, bi-folding doors to the rear garden and electric radiator.
FIRST FLOOR
LandingWith staircase leading to the second floor and woodgrain effect laminate flooring.
Bedroom One3.96m x 4.9mWith radiator, woodgrain effect laminate flooring, original cast iron fireplace with patterned tiled surround and fitted wardrobes over bed with additional lighting.
Bedroom Two4.6m x 3.94mWith radiator and woodgrain effect laminate flooring.
En-Suite OneComprising close coupled WC, pedestal wash hand basin with mixer tap, double shower, tiled walls, woodgrain effect laminate flooring, and extractor fan.
Bedroom Three3.94m x 5.21mWith radiator, woodgrain effect laminate flooring and separate dressing room.
Dressing RoomWith radiator and woodgrain effect laminate flooring.
BathroomComprising close coupled WC, double vanity wash hand basin with mixer taps, corner bath and corner shower. Tiled walls, tiled floor and two chrome towel radiators.
SECOND FLOOR
Landing AreaWith access to eaves storage.
Bedroom Four3.99m x 5.49mWith radiator.
En-Suite TwoComprising close coupled WC, pedestal wash hand basin and shower.
Bedroom Five4.9m x 3.96mWith radiator.
En-Suite ThreeComprising close coupled WC, pedestal wash hand basin and shower cubicle.
Home Gym3.5m x 2.3m
EXTERNALLY
Parking & GardenTo the front of the property there is off street parking for multiple cars and to the rear there is a landscaped garden with patio area and access to the alleyway.
Tenure - Leasehold
Freehold Upon Completion
Council Tax Band E
AGENTS REF:TM/LS/MID240033/0902024
Location
More about Middlesbrough
Seriously, we’re not going to stand for that.
Alright, we know it has its imperfections and the odd flaw, but our ‘Boro’ is one of the warmest, friendliest, and most welcoming places you'll find, and here's why……
With the Yorkshire Dales, North Yorkshire Moors, and some stunning coastline right on our doorstep, you couldn’t ask for more when it comes to natural beauty.
There won’t be many Teessiders who haven’t ventured up Roseberry Topping on a Sunday morning to....
Read more about Middlesbrough
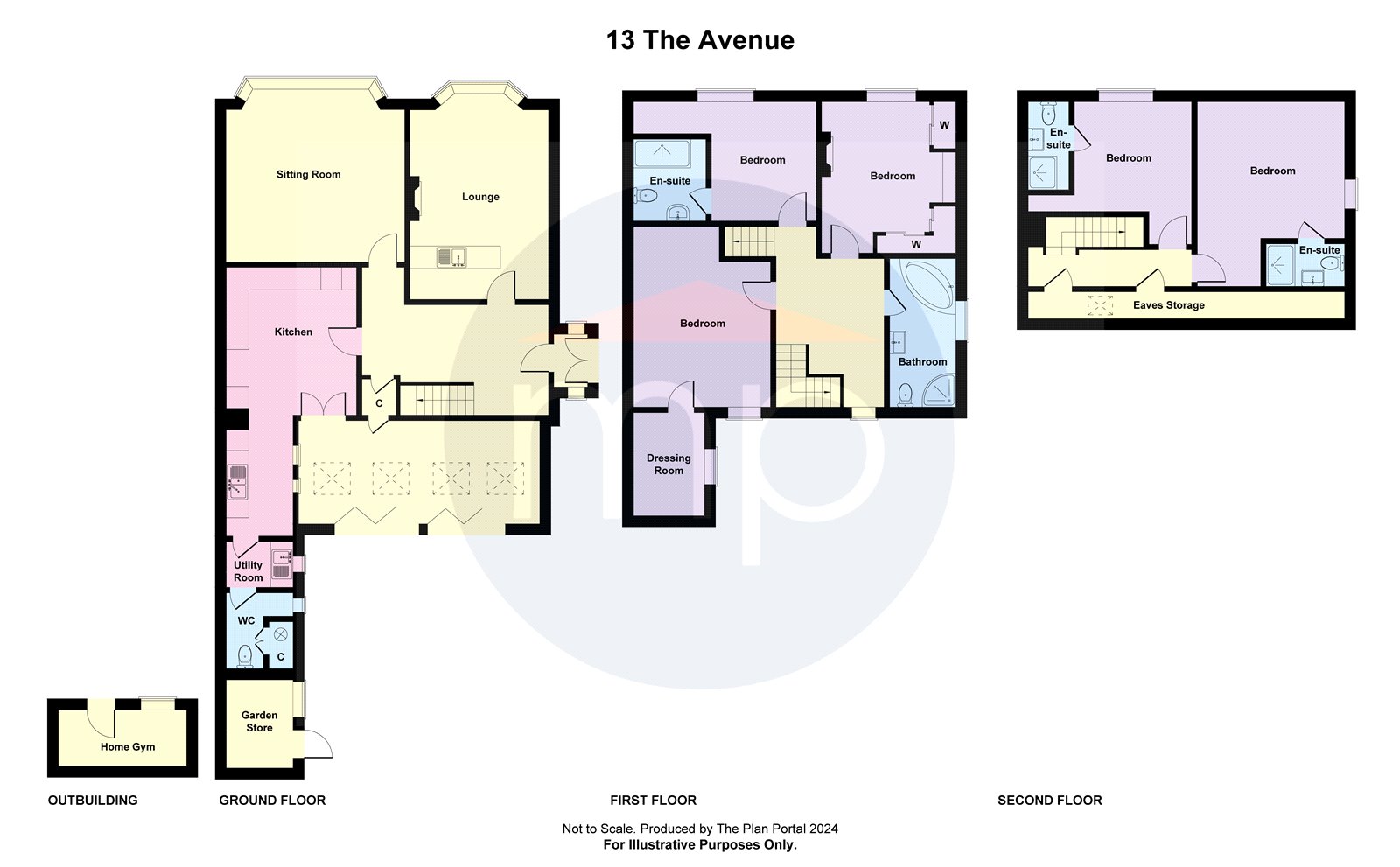
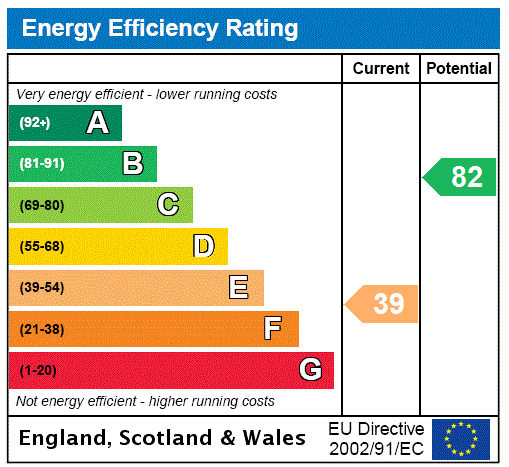



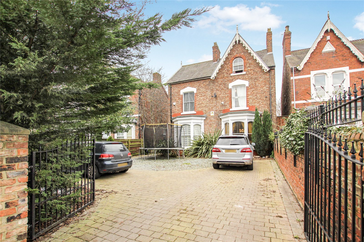
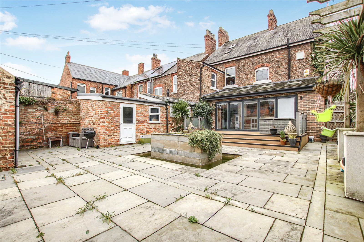
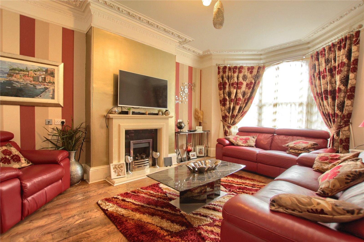
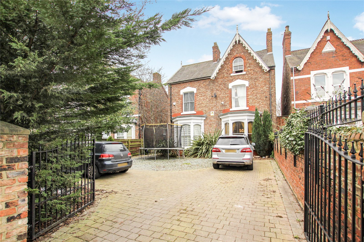
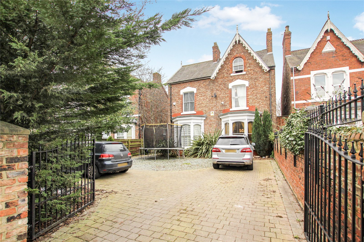
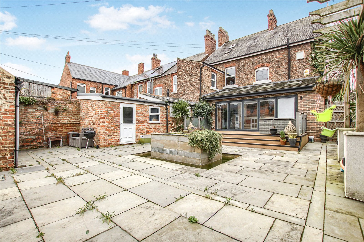
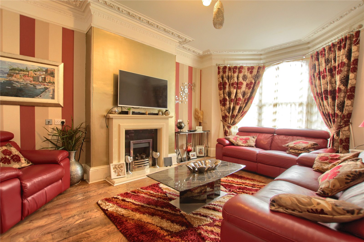
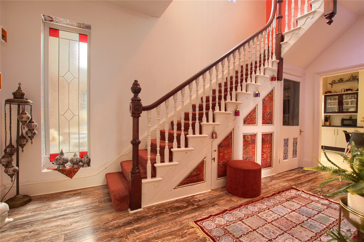
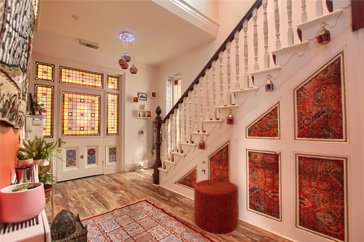
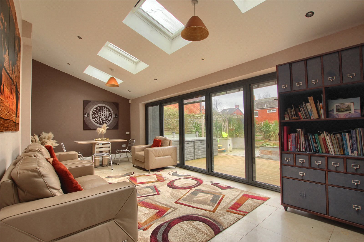
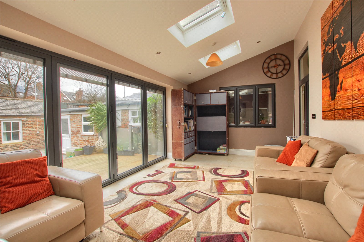
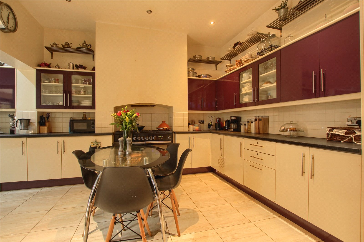
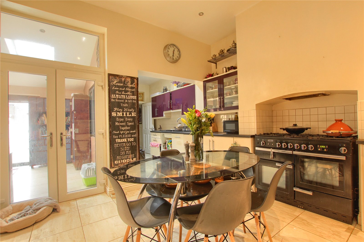
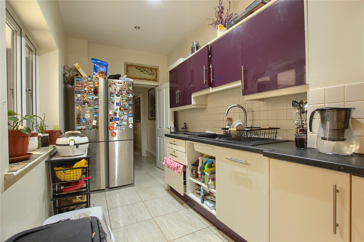
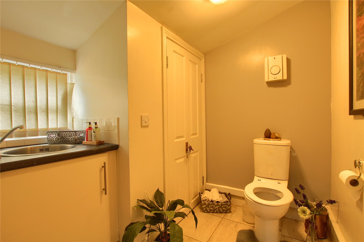
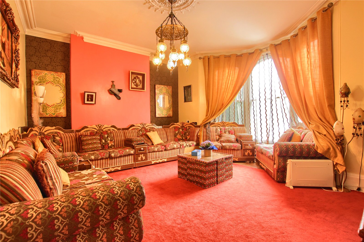
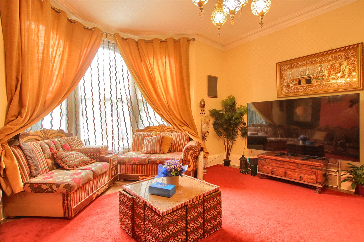
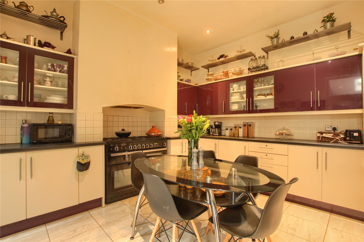
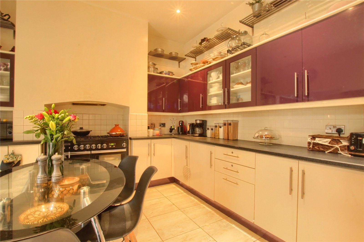
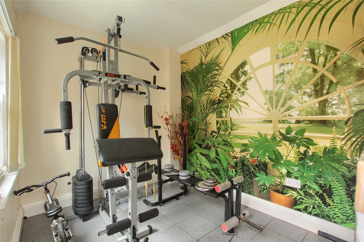
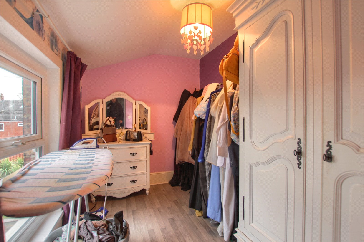
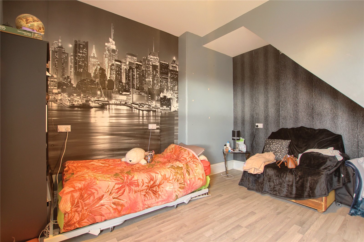
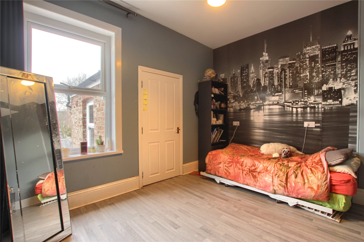
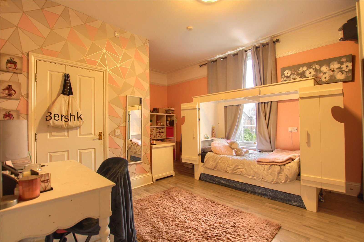
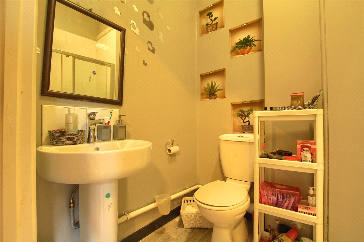
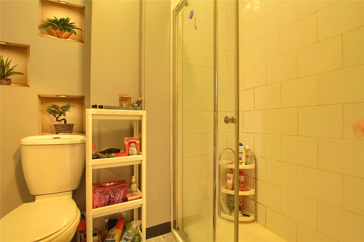
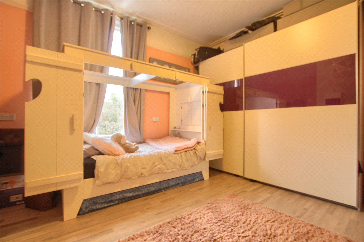
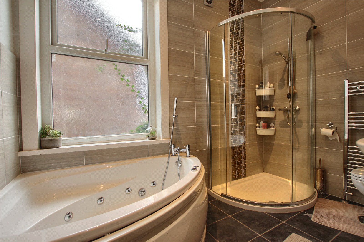
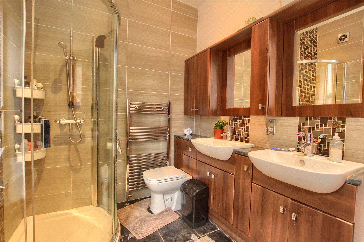
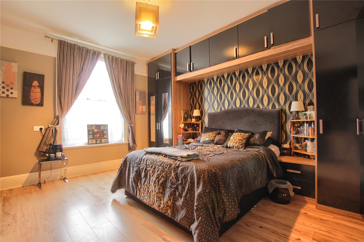
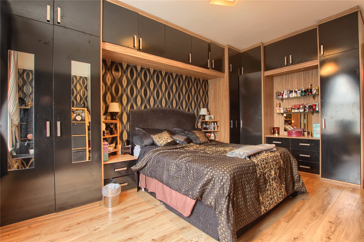
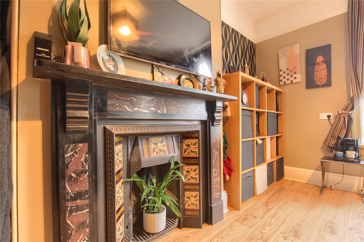
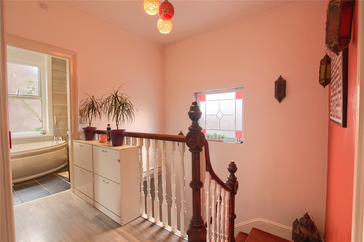
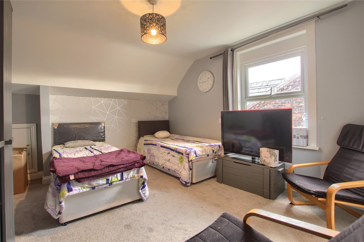
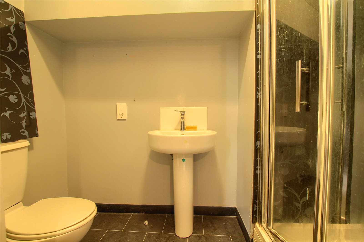
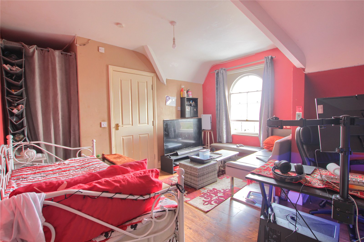
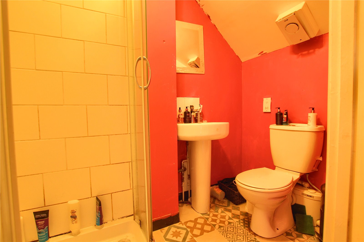
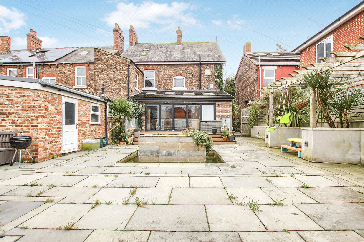
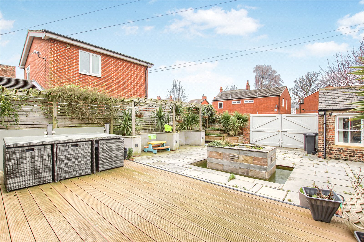

Share this with
Email
Facebook
Messenger
Twitter
Pinterest
LinkedIn
Copy this link