5 bed house for sale in Stanegate Avenue, Ingleby Barwick, TS17
5 Bedrooms
2 Bathrooms
Your Personal Agent
Key Features
- A Truly Outstanding Five Bedroom Detached Family/Executive Home Extended & Improved to An Exceptionally High Standard by The Present Owners
- Beautifully Decorated & Further Enhanced by High Quality Fittings Throughout
- Reception Hallway, Cloakroom/WC, Lounge, Dining Room, Extended Open Plan Kitchen/Dining/Family Area & Utility Room on The Ground Floor
- Five Impressive First Floor Bedrooms with The Master Having a Redesigned En-Suite Shower Room Together with The Family Bathroom
- The Property Occupies a Generous Plot with Attractive Landscaped Gardens & Provides A Double Width Driveway & Double Garage
- Warmed By a Gas Central Heating System & Providing Double Glazing & A Security System
- This Sumptuous Residence Enjoys a Delightful Position Within the Prestigious ‘Deneside’ Development, Constructed by Charles Church
- Excellent Access to Highly Regarded Schooling, Shopping Facilities & Transport Links
- Early Internal Viewing of This Superb Home Comes Unreservedly Recommended
Property Description
A Truly Outstanding Five Bedroom Detached Family/Executive Home Extended and Improved to An Exceptionally High Standard by The Present Owners. The Property Is Beautifully Decorated and Further Enhanced by High Quality Fittings Throughout.A truly outstanding five bedroom detached family/executive home extended and improved to an exceptionally high standard by the present owners. The property is beautifully decorated and further enhanced by high quality fittings throughout. Briefly comprises; reception hallway, cloakroom/WC, lounge, dining room, extended open plan kitchen/dining/family area and utility room on the ground floor. There are five impressive first floor bedrooms with the master having a redesigned en-suite shower room together with the family bathroom. The property occupies a generous plot with attractive landscaped gardens and provides a double width driveway and double garage. Warmed by a gas central heating system and providing double glazing and a security system. This sumptuous residence enjoys a delightful position within the prestigious ‘Deneside’ development, constructed by Charles Church and offers excellent access to highly regarded schooling, shopping facilities and transport links. Early internal viewing of this superb home comes unreservedly recommended.
Tenure - Freehold
Council Tax Band F
GROUND FLOOR
Reception Hallway3.84m x 3.23mWith entrance door and two double glazed windows. Built-in cloaks cupboard, understairs storage cupboard, Karndean flooring and central feature staircase looking to the first floor.
Cloakroom/WC1.65m x 0.91mWith low level WC and wash hand basin in vanity unit. Attractive subway tiling, Karndean flooring and radiator.
Lounge7.06m x 3.9mFeature electric stove with mantle over and hearth. Attractive panelling to one wall, two radiators, two double glazed windows with fitted shutters and double glazed French doors to the rear garden.
Dining Room3.9m x 2.57mWith radiator and two double glazed windows with fitted shutters.
Kitchen/Dining/Family Area7.26m x 6.65m reducing to 4.32m7.26m x 6.65m reducing to 4.32m
Offering an exceptional range of high quality fitted wall and floor units with matching island unit and quartz worktops, incorporating an under mounted one and a half bowl sink unit with mixer taps and boiling water tap. Bespoke fitted pantry unit, built-in oven, steam oven, microwave oven and induction hob with extractor fan over. Integrated dishwasher, larder fridge, freezer, and wine cooler. Two vertical radiators, additional radiator, two double glazed windows, feature roof lantern, Karndean flooring and downlighting. Double glazed French doors and bi-folding doors to the rear garden.
Utility Room2.9m x 1.63mFitted wall and floor units incorporating a stainless steel sink unit. Wall mounted boiler, plumbing for automatic washing machine and vent for tumble dryer. Karndean flooring, radiator and double glazed door to the side.
FIRST FLOOR
LandingWith loft hatch and built-in airing cupboard.
Master Bedroom4.24m x 3.96mFitted wardrobes and decorative panelling to one wall. Radiator and two double glazed windows with fitted shutters.
En-Suite Bathroom2.72m x 1.65mImpressively redesigned with a double shower enclosure, wash hand basin in vanity unit with marble top and low level WC. Attractive wall and floor tiling, heated towel rail, double glazed window and downlighting.
Bedroom Two3.96m x 3.68mFitted wardrobes, radiator and two double glazed windows with fitted shutters.
Bedroom Three4m x 3.33mFitted wardrobes, radiator, and double glazed window.
Bedroom Four3.28m x 3.02mRadiator and double glazed window.
Bedroom Five2.74m x 2.18mRadiator and double glazed window.
Bathroom3.28m x 1.73mWhite suite comprising; panelled bath with shower attachment, wash hand basin in vanity unit and low level WC. Shower enclosure, chrome effect heated towel rail, double glazed window and downlighting.
EXTERNALLY
Gardens & Double GarageLawned front garden with hedged boundary and central pathway leading to the front entrance. The generous rear garden is mainly laid to lawn with shrub borders and a paved patio area. Outside power points, lighting, and water tap. A block paved double width driveway to the rear of the house provides off street parking and leads to the double garage with two up and over doors, power points and lighting.
Tenure - Freehold
Council Tax Band F
AGENTS REF:DC/LS/ING240102/11032024
Location
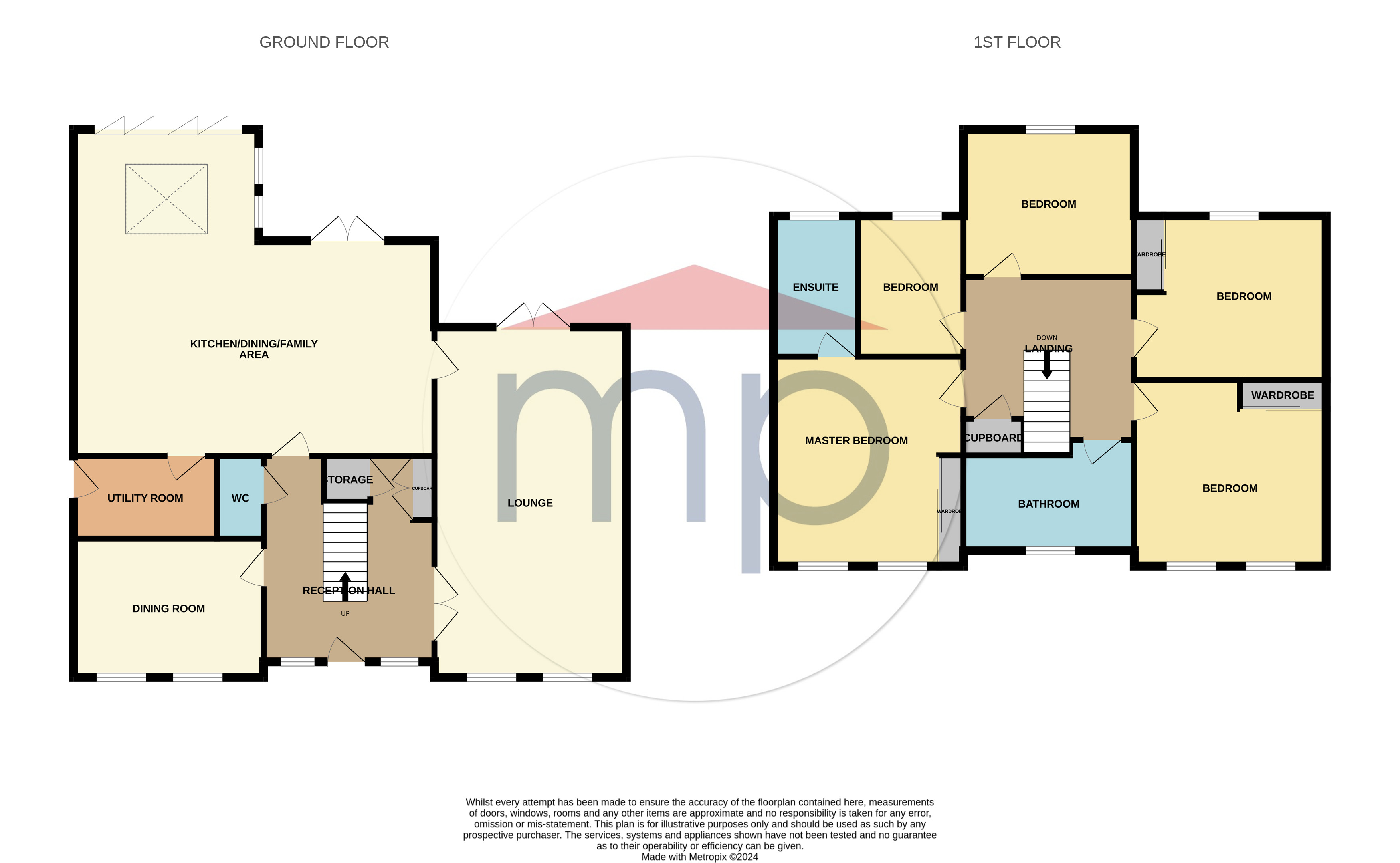
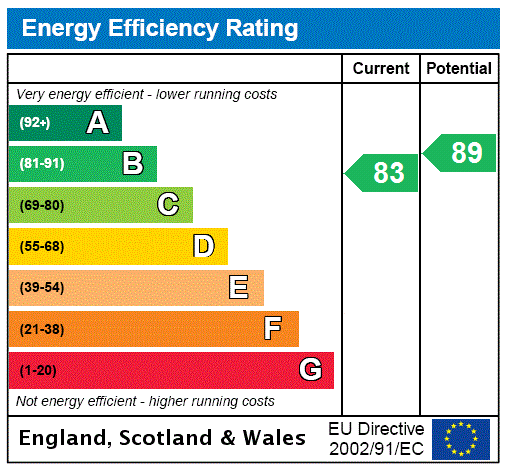



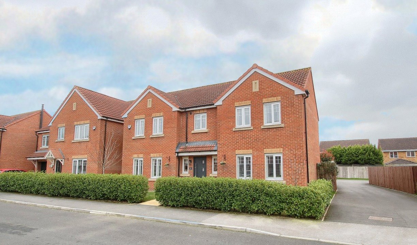
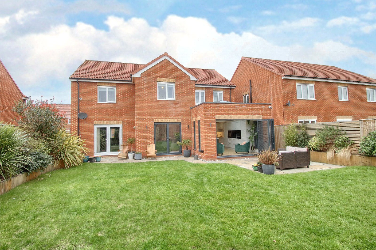
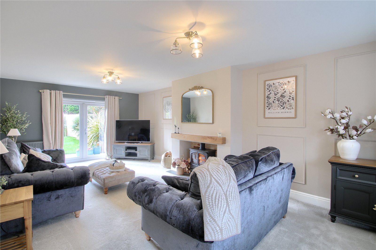
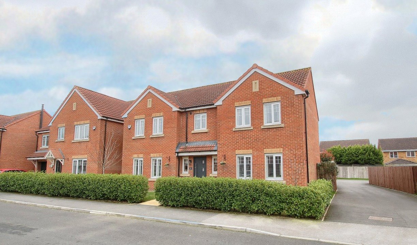
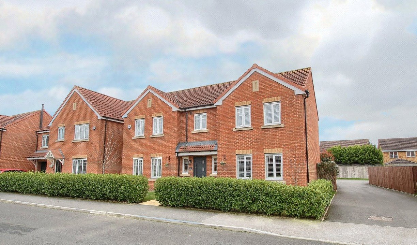
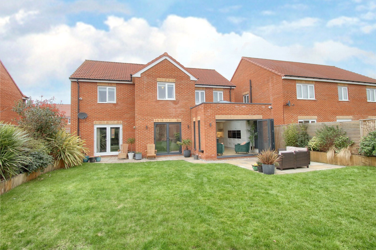
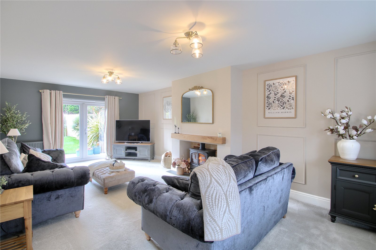
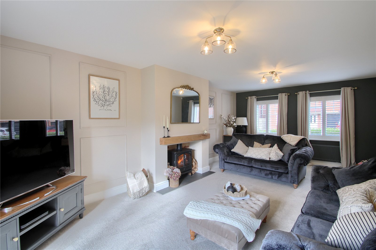
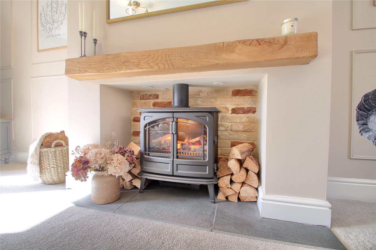
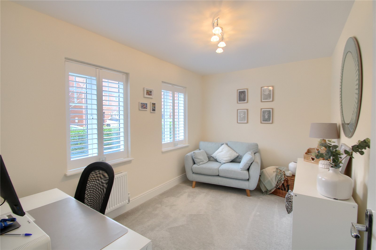
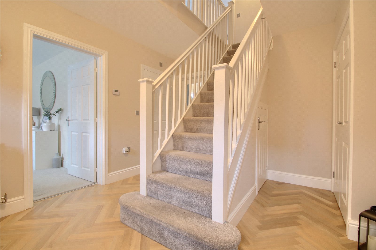
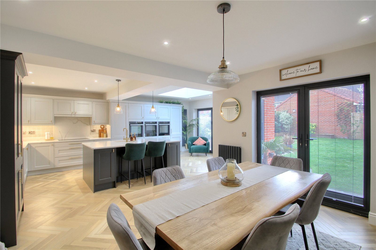
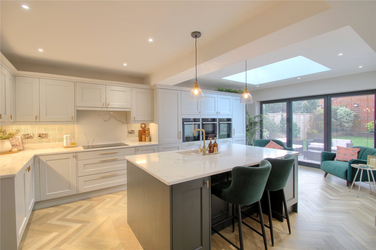
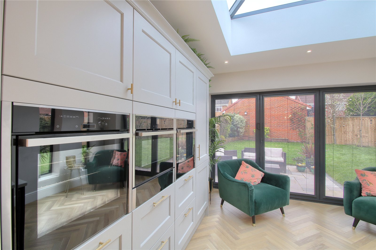
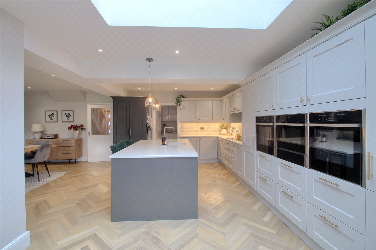
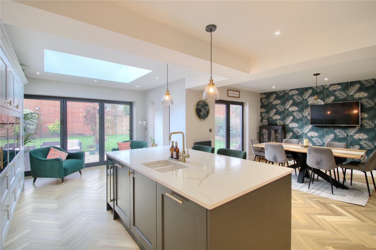
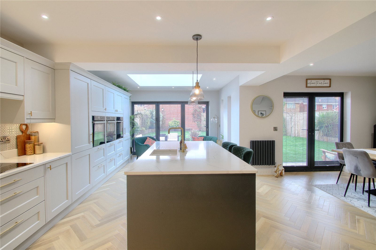
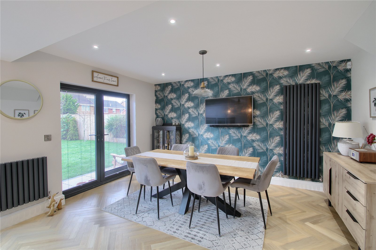
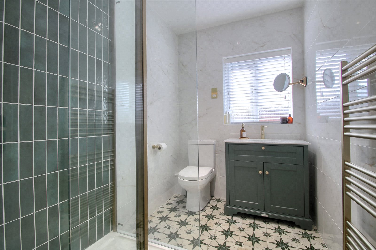
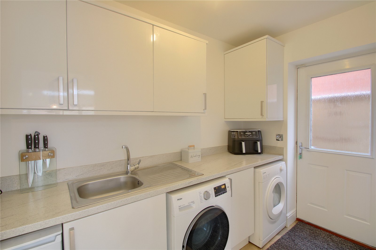
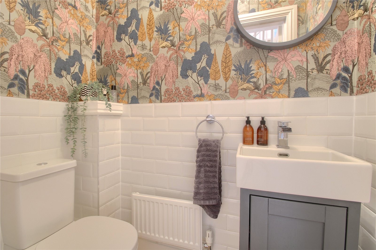
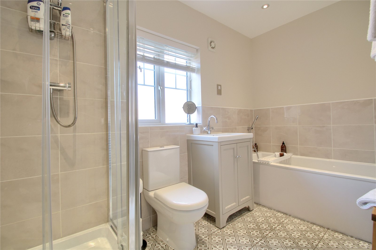
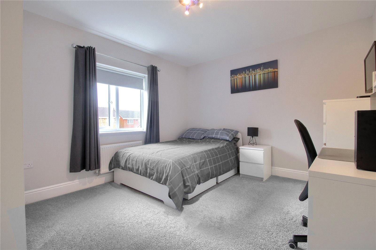
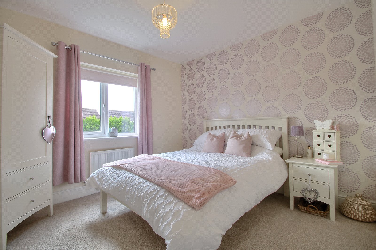
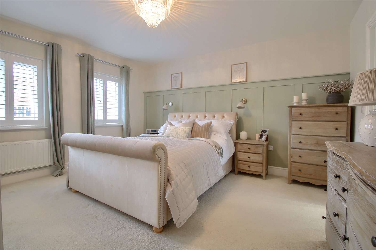
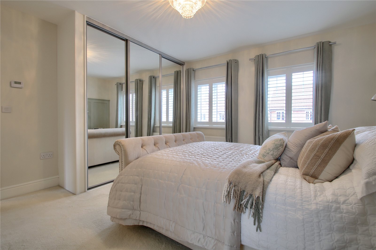
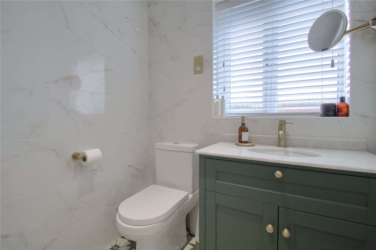
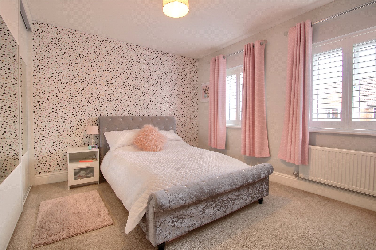
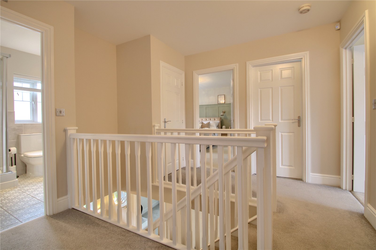
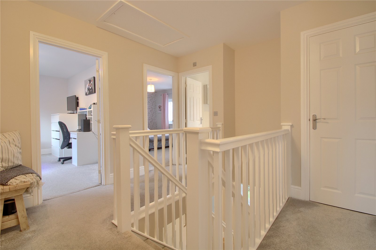
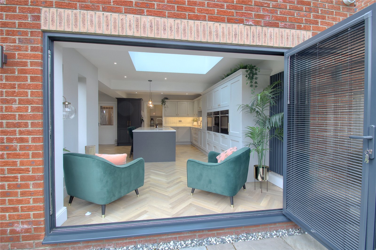
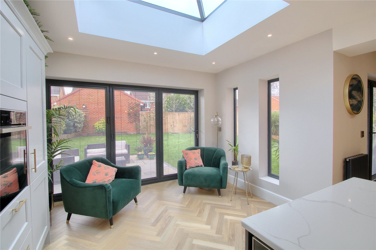
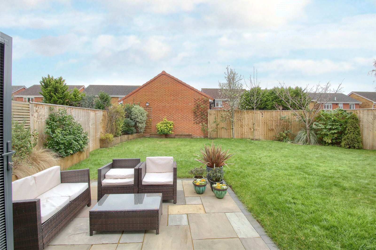
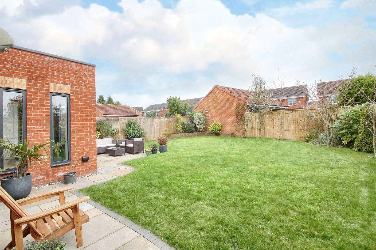
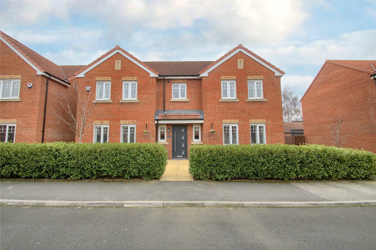

Share this with
Email
Facebook
Messenger
Twitter
Pinterest
LinkedIn
Copy this link