5 bed house for sale
5 Bedrooms
2 Bathrooms
Your Personal Agent
Key Features
- A Significantly Extended & Improved Five Bedroom Detached Family Home
- Enjoying A Delightful Cul-De-Sac Setting Off Priorwood Gardens in The Beckfields Area of Ingleby Barwick
- Extensive Lounge/Dining Room with Front Bay Window & Wall Mounted Contemporary Electric Fire
- Double Glazed Conservatory Opening Directly to The Rear Garden
- Kitchen with A Generous Range of Fitted Units & Built-In Range Style Oven & Separate Utility Room
- Five Bedrooms with Four Having Fitted Wardrobes
- En-Suite Shower to The Master Bedroom, Family Bathroom with White Suite & Useful Ground Floor Cloakroom/WC
- Generous Lawned Gardens to Front & Rear, Driveway & Single Garage
- Gas Central Heating System & Double Glazing
Property Description
A Significantly Extended & Improved Five Bedroom Detached Family Home Enjoying A Delightful Cul-De-Sac Setting Off Priorwood Gardens in The Beckfields Area of Ingleby Barwick.GROUND FLOOR
Entrance Hallway'
Cloakroom/WC'
Lounge/Dining Room8.65m x 3.28m Measured into bayMeasured into bay
Conservatory3.29m x 2.93m
Kitchen4.27m x 3.52m
Utility Room'
FIRST FLOOR
Landing'
Bedroom One3.23m x 3.13mBuilt-in double wardrobe.
En-Suite Shower Room'
Bedroom Two2.84m x 2.63m to robesto robes
Built-in double wardrobe.
Bedroom Three3.17m x 2.64mBuilt-in wardrobe.
Bedroom Four2.64m x 2.55mBuilt-in wardrobe.
Bedroom Five2.70m x 2.51m
Bathroom2.63m x 1.93m
EXTERNALLY
Gardens & GarageLawned front garden with hedging. The driveway provides generous off street parking and leads to the single garage with up and over door, power points and lighting. The generous rear garden is enclosed and mainly laid to lawn with shrub borders, a paved patio area and timber shed. There is a further storage shed to the side of the house.
Tenure - Freehold
Council Tax Band E
AGENTS REF:DC/LS/ING230194/10052023
Location
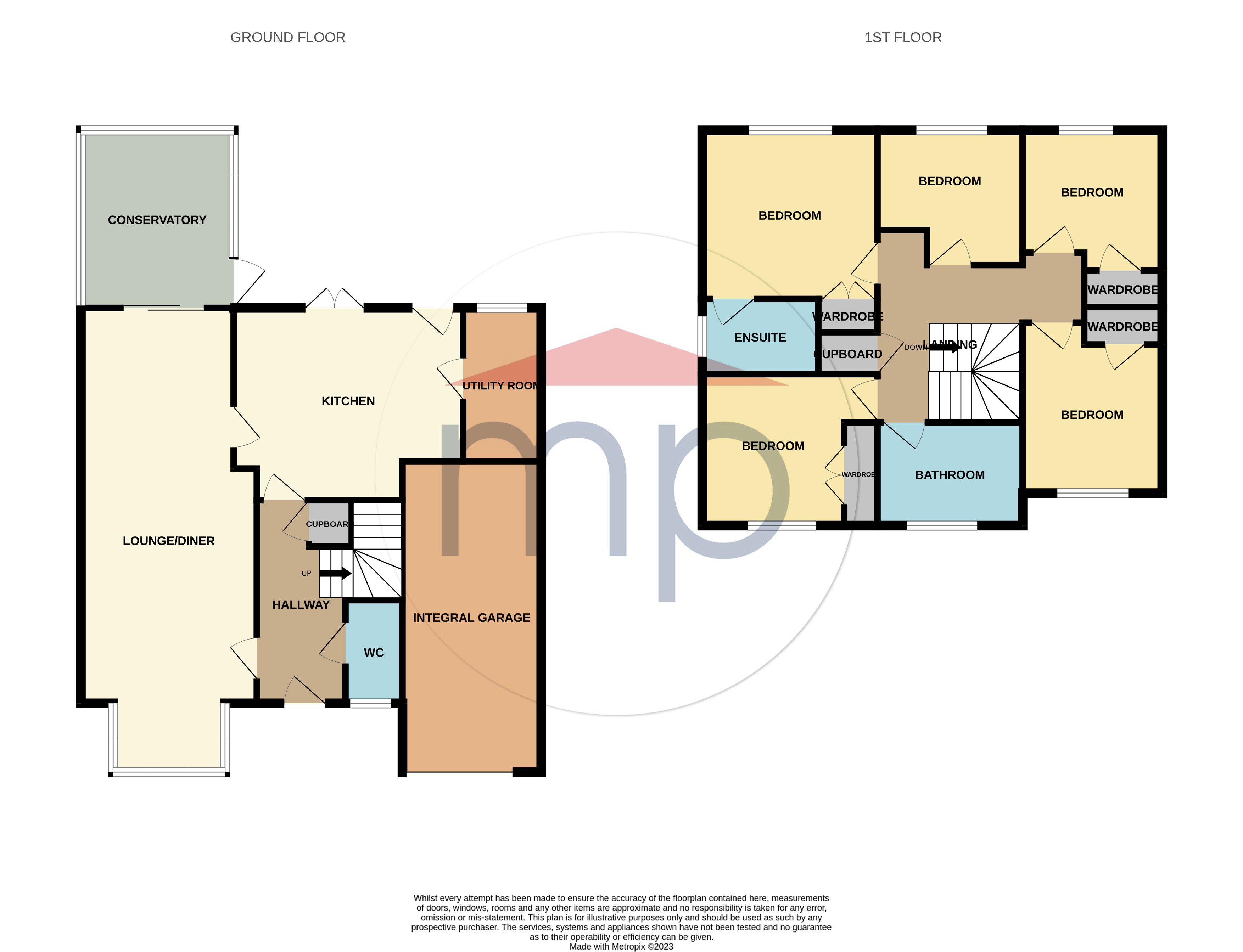
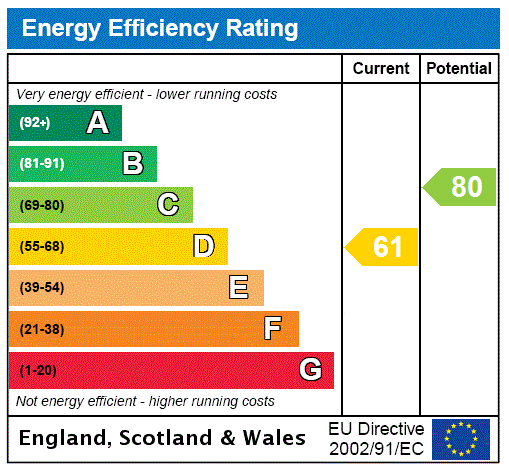



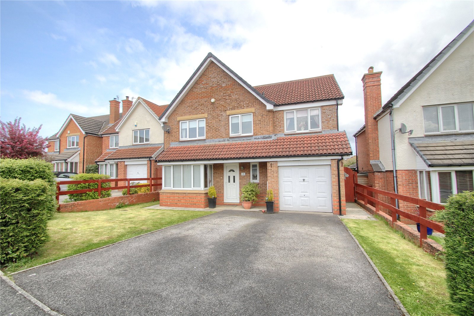
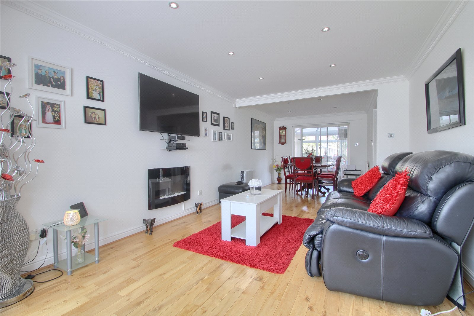
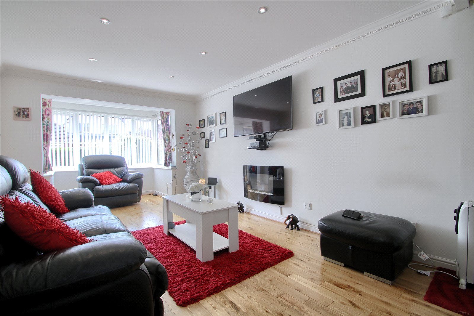
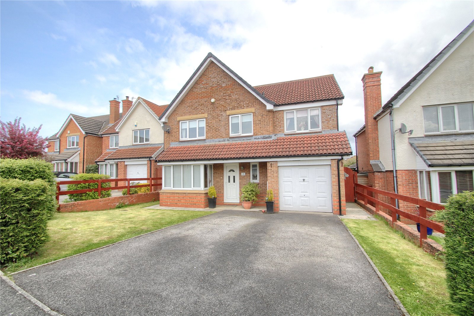
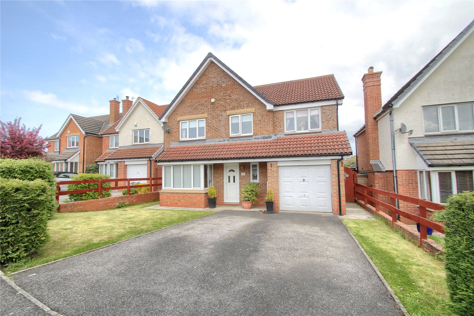
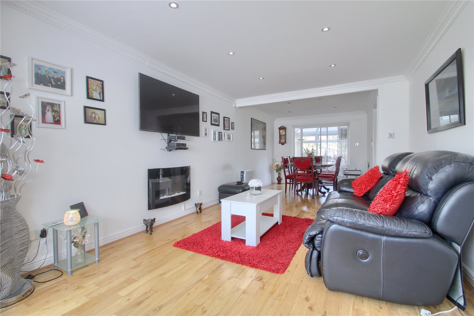
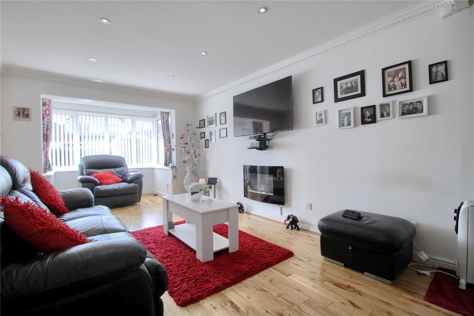
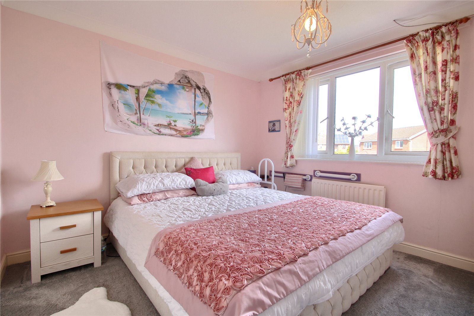
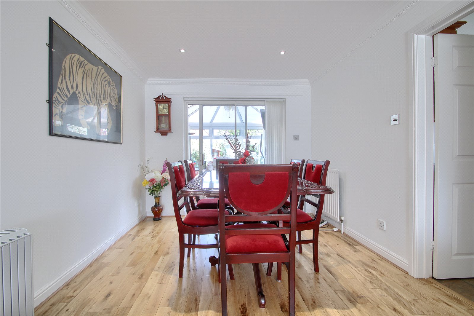
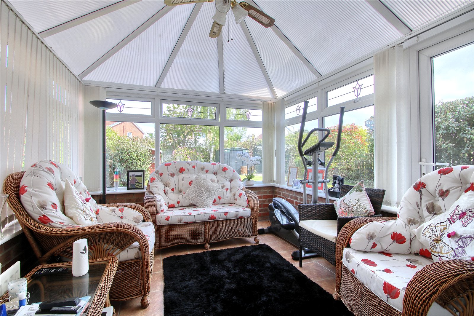
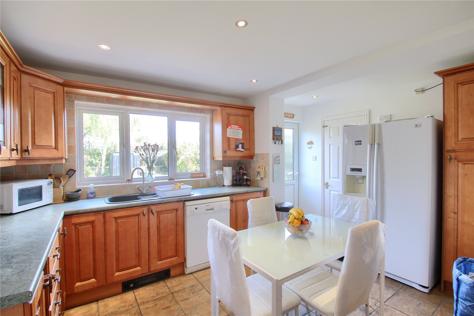
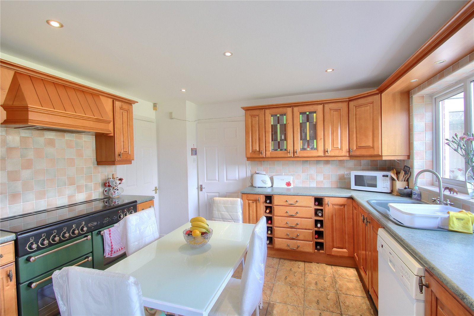
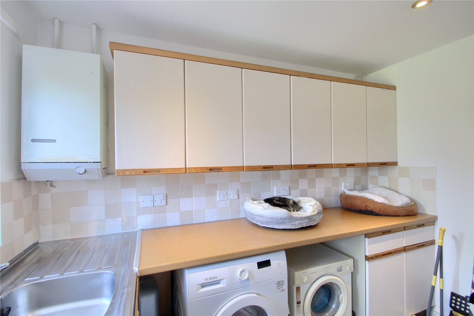
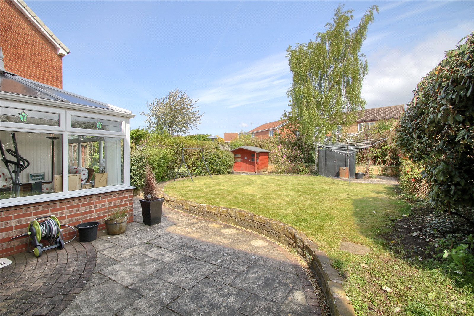
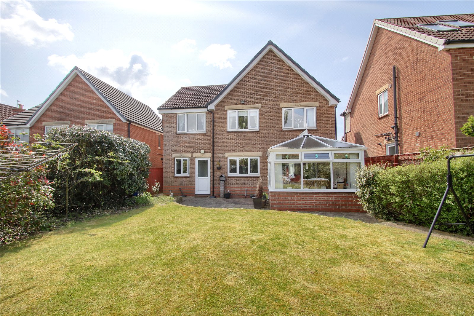
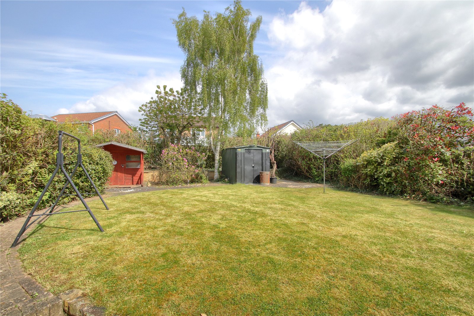
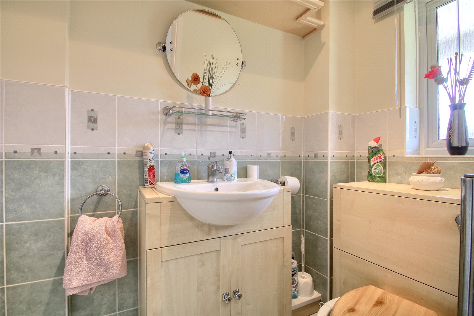
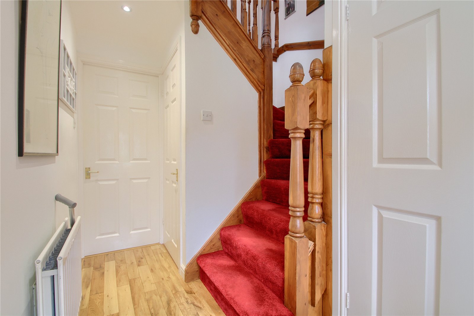
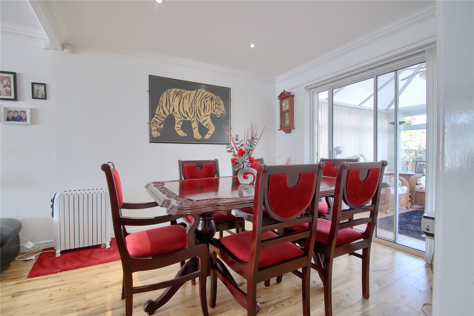
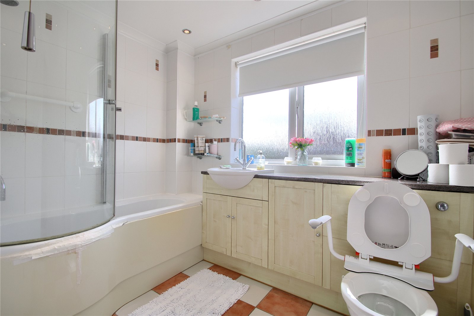
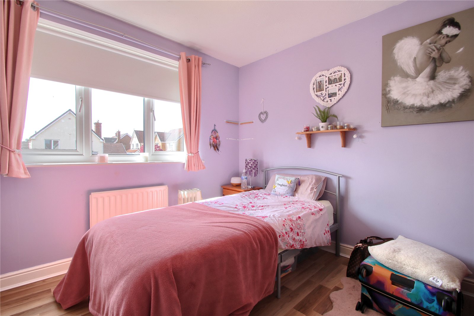
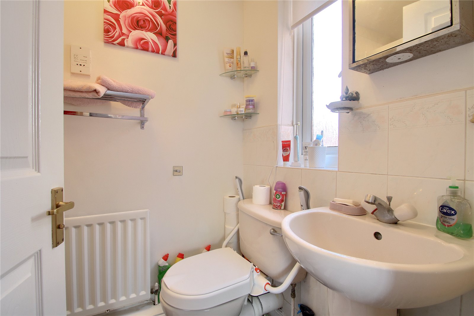
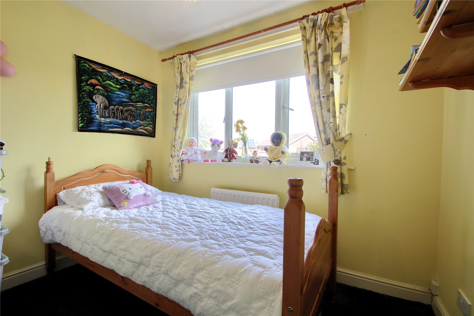
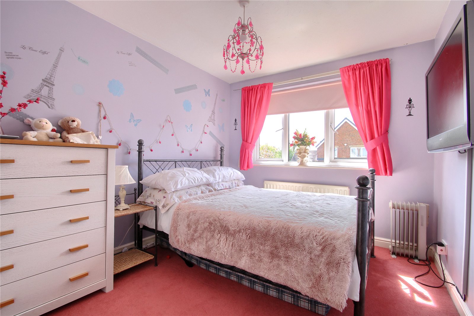

Share this with
Email
Facebook
Messenger
Twitter
Pinterest
LinkedIn
Copy this link