5 bed house for sale in Silvermede Road, Wynyard, TS22
5 Bedrooms
3 Bathrooms
Your Personal Agent
Key Features
- Wonderful Avant Built 'Kirkham' Design Detached House
- Southery Facing Rear Garden
- Impressive 1,900 Square Foot of Superbly Presented Accommodation & Layout Fine-Tuned for Growing Families
- Five Bedrooms, Master & Bedroom Two Both Have En-Suites
- Cul-De-Sac Position with Green Field Out the Front
- Plenty of All Important Car Parking Space on The Extended Block Paved Driveway
- Double Integrated Garage
- Large Lounge, Utility Room & Cloakroom/WC
- Open Plan Kitchen/Diner with Modern Design Units & Quality Integrated Appliances
Property Description
This Fantastic Avant Built 'The Kirkham' Design Detached House in a Cul-De-Sac Position Has an Impressive 1,900 Square Feet of Fabulously Presented Accommodation, South Facing Rear Garden and A Layout Fine-Tuned for Growing Families.This beautifully presented, family-friendly Avant Built ' The Kirkham' design detached home with five bedrooms and three bathrooms is bright, wonderfully presented and just so easy to move straight into.
The property sits at the bottom of a cul-de-sac and most fortunately the rear garden a SOUTH facing aspect. There is also plenty of car parking on the extended block paved driveway with access into the double integrated garage. Inside, the feel-good vibe is strong, and the owners have looked after it remarkably well. The whole place is spotlessly clean and has a calm feel to it with neutral coloured walls throughout.
With over 1900 Sq. Ft of accommodation comprising an entrance hall with storage, front living room, 34ft kitchen/living/dining area to the rear with modern range of units, built-in media wall and bi-fold doors marrying up the inside with the out. There is also a downstairs WC and utility room. On the first floor there are four double bedrooms (two with en-suites), further single room and modern family bathroom.
Mains Utilities
Gas Central Heating
Mains Sewerage
No Known Flooding Risk
No Known Legal Obligations
Standard Broadband & Mobile Signal
No Known Rights of Way
Wynyard Estate Charge Applies
Tenure - Freehold
Council Tax Band G
GROUND FLOOR
Entrance HallComposite entrance door with glass inlay to a spacious entrance hall with Porcelain tiled floor, radiator, oak topped banister, access to the double garage, radiator and under stairs storage cupboard.
Cloakroom/WCFitted with a white modern two-piece suite comprising wash hand basin with mixer tap, WC, radiator, Porcelain tiled floor, tiled walls, and electric extractor fan.
Sitting Room4.9m x 3.76mWith radiator.
Open Plan Kitchen/Family/Dining Room10.41m x 3.8m (max)10.41m x 3.8m (max)
Very much the heart of the home with space for the whole family to enjoy and featuring a range of modern wall, drawer, and floor units with complementary granite worksurface, stainless steel inlay sink with granite drainer and mixer tap, integrated oven and microwave, fridge freezer, dishwasher and four ring gas hob with brushed steel electric extractor fan over. Breakfast bar, Porcelain tiled floor, media wall with electric living flame fire, LED downlights, and bi-folding doors marry up the outside with the in.
Utility Room1.83m x 2.13mFeaturing modern units with complementary granite work surface, stainless steel inlay sink with mixer tap, plumbing for washing machine, cupboard housing the wall mounted gas boiler, Porcelain tiled floor and composite door to the side aspect.
FIRST FLOOR
LandingWith radiator, access to the loft and airing cupboard housing the water tank.
Bedroom One4.7m x 4.32mWith radiator and deep built-in wardrobes.
En-Suite Shower RoomFitted with a modern four-piece suite comprising double shower cubicle with tiled splashback, shower over and lass shower screen, WC, ‘His & Hers' wash hand basins with mixer taps, fully tiled walls, tiled floor, and electric extractor fan.
Bedroom Two5.03m x 2.87m (max)(max)
With radiator.
En-SuiteFitted with a modern four-piece suite comprising double shower cubicle with tiled splashback, shower over and lass shower screen, WC, wash hand basin with mixer tap, fully tiled walls, tiled floor, and electric extractor fan.
Bedroom Three4.62m x 3.18mWith radiator.
Bedroom Four3.9m x 3.12mWith radiator.
Bedroom Five3.05m x 3.12mWith radiator.
BathroomFitted with a modern three-piece suite comprising panelled bath with mixer tap, wash hand basin, WC, part tiled walls, tiled floor, and electric extractor fan.
EXTERNALLY
Parking & GardensTo the front the block paved driveway has been widened to allow parking for three cars and there is a lawned garden with hedge border and flagstone pathway. Gated access leads to the southerly facing rear garden with a couple of well-placed flagstone patio areas, large timber shed, outside tap, and power. There is also a gazebo with hot tub and a summerhouse bar with power and light that are optional extras if the right price is met.
.Mains Utilities
Gas Central Heating
Mains Sewerage
No Known Flooding Risk
No Known Legal Obligations
Standard Broadband & Mobile Signal
No Known Rights of Way
Wynyard Estate Charge Applies
Tenure - Freehold
Council Tax Band G
AGENTS REF:MH/LS/BIL230545/25032024
Virtual Tour
Location
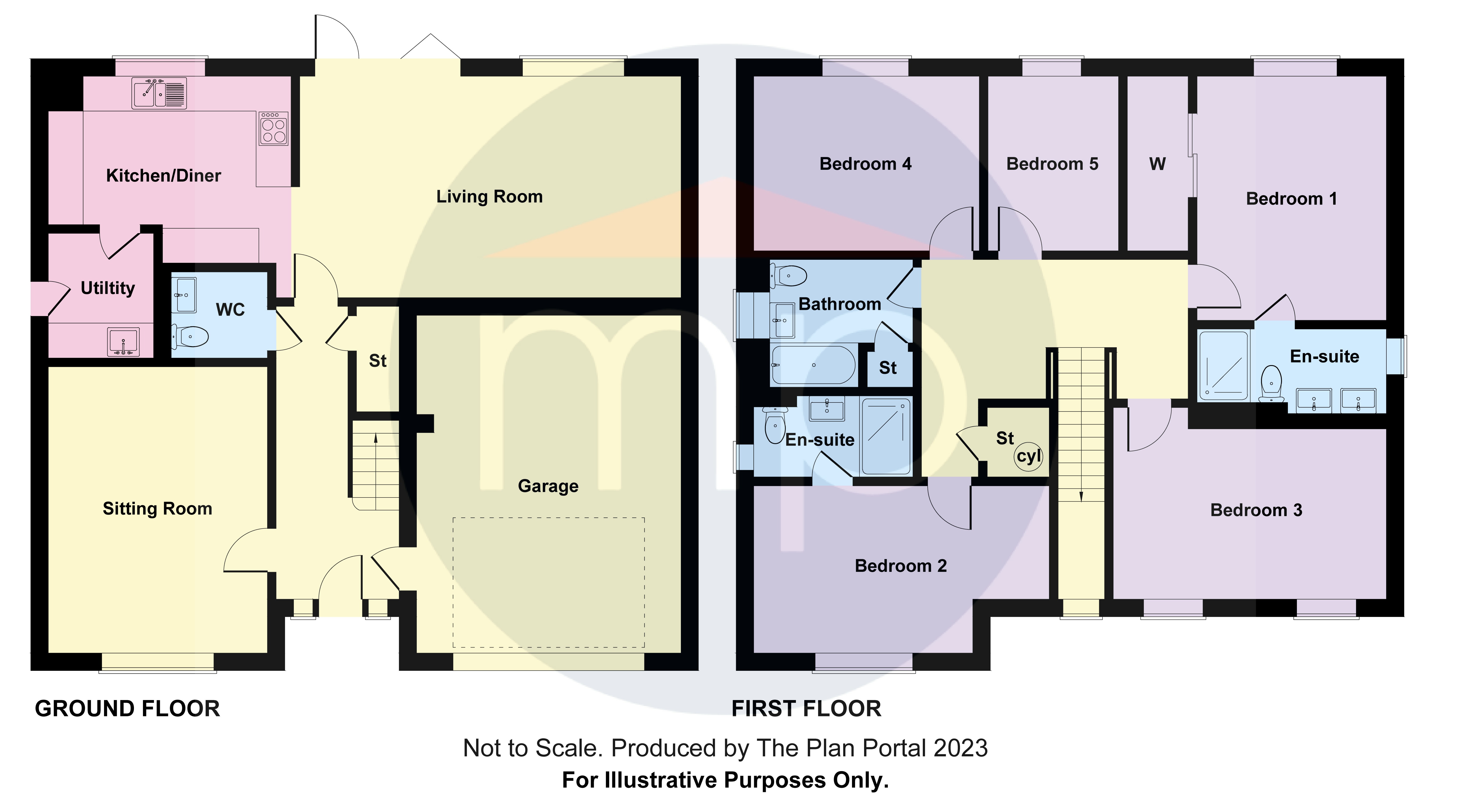
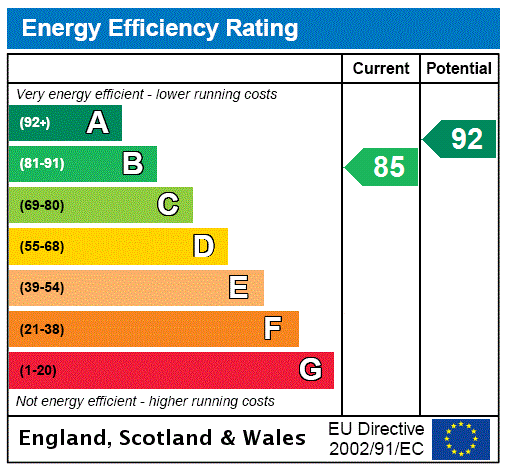



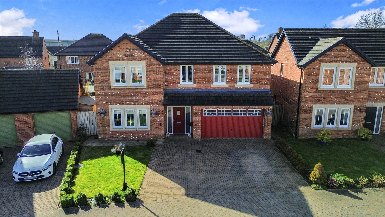
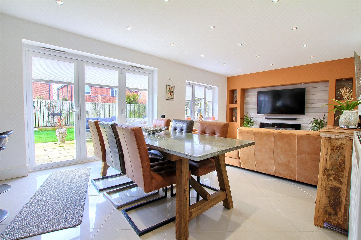
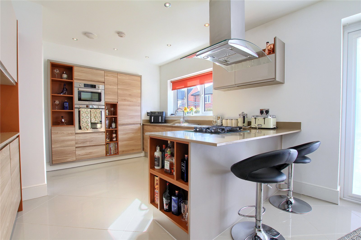
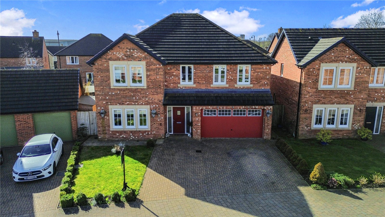
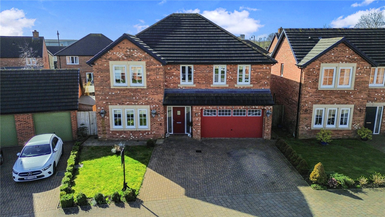
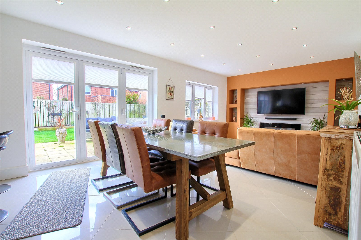
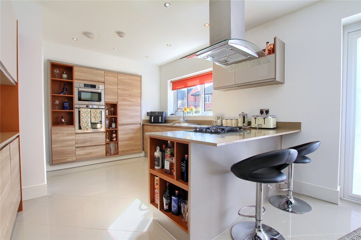
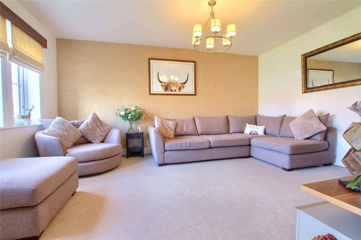
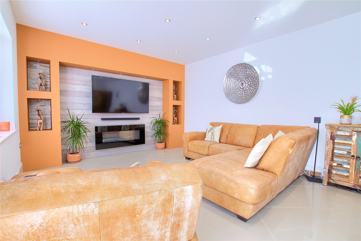
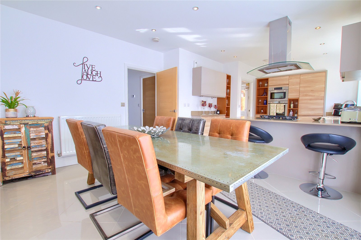
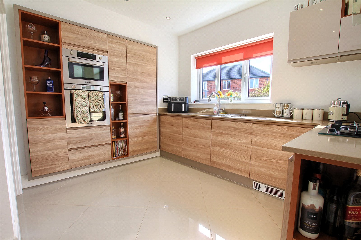
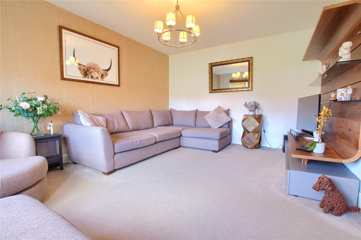
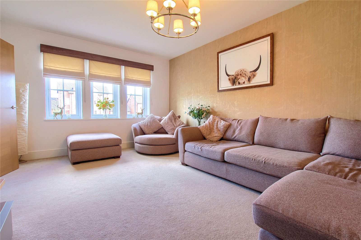
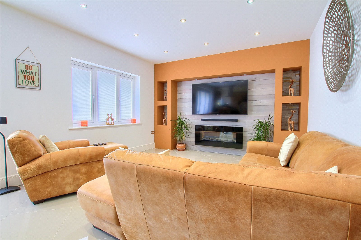
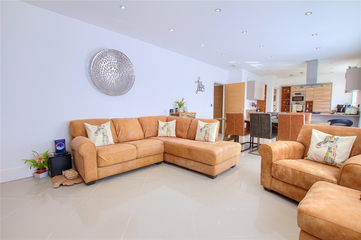
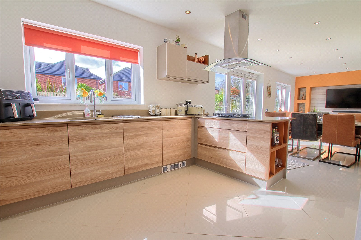
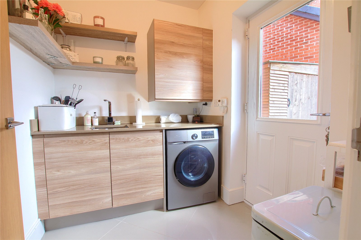
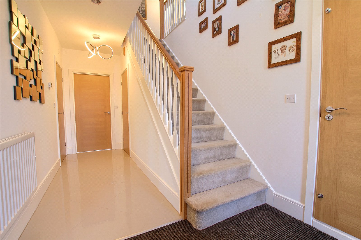
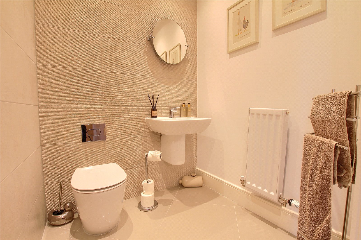
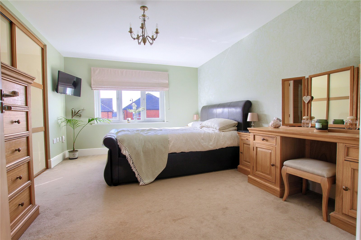
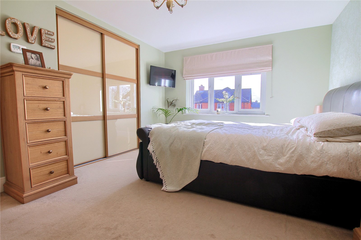
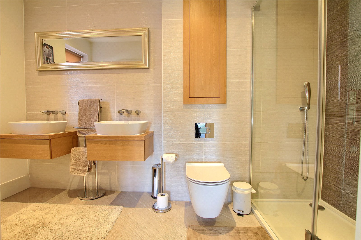
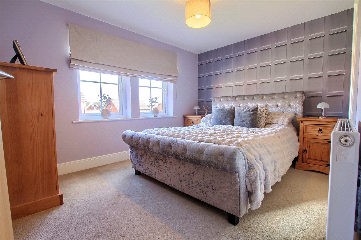
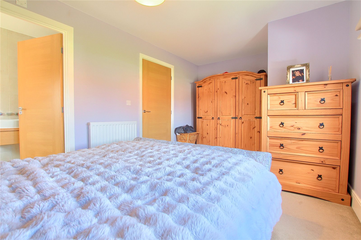
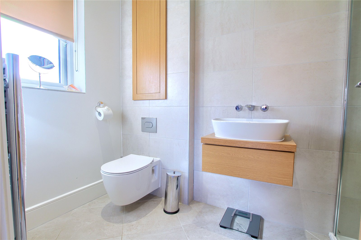
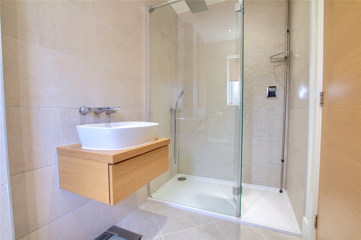
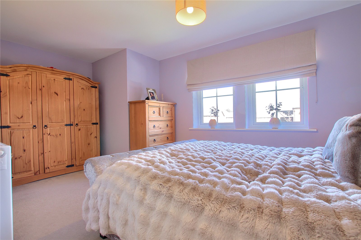
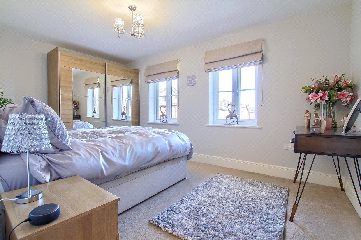
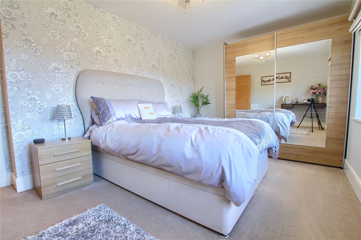
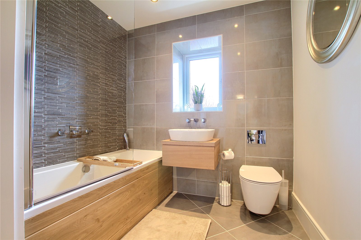
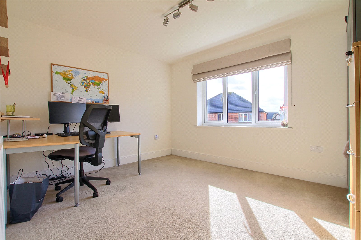
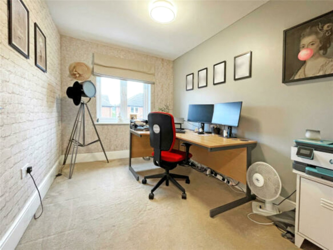
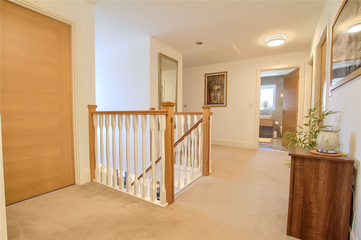
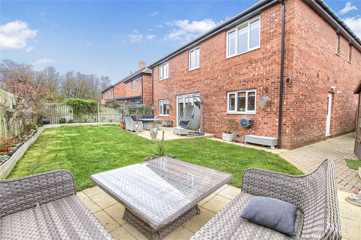
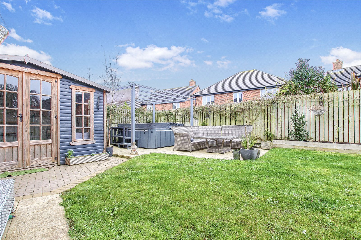
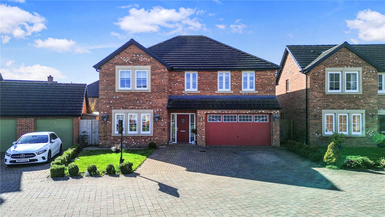
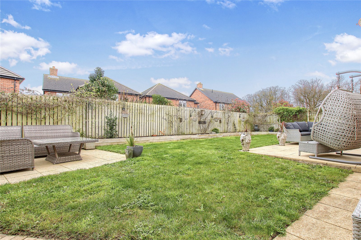
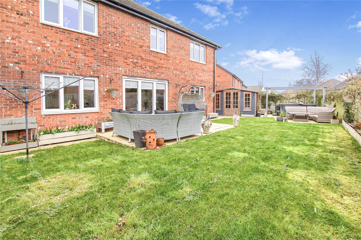
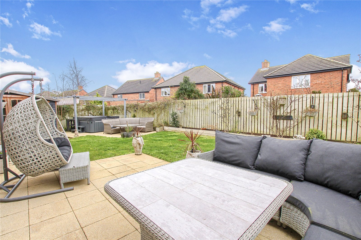
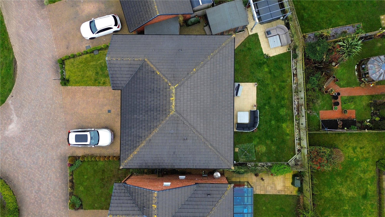
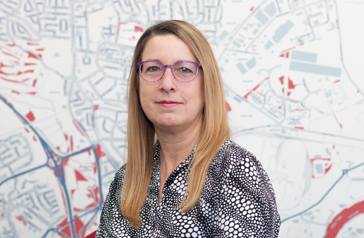
Share this with
Email
Facebook
Messenger
Twitter
Pinterest
LinkedIn
Copy this link