5 bed house for sale in Seymour Drive, Eaglescliffe, TS16
5 Bedrooms
1 Bathrooms
Your Personal Agent
Key Features
- A Deceptively Spacious FIVE BEDROOM Semi Detached Family Home Sensibly Priced for An Early Sale
- Set Within This Popular Eaglescliffe Development, Close to Highly Regarded Junior & Secondary Schooling & Shopping Facilities
- Occupying A Delightful Plot Which Enjoys a South Westerly Rear Aspect, Pleasant Gardens, Block Paved Driveway & Single Garage
- Spacious Lounge with Wood Burning Stove Having a Mantel Above & Hearth
- Redesigned Kitchen/Diner with An Excellent Range of Fitted Units, Built-In Oven & Hob & Having Double Glazed French Doors to The Garden
- Utility Area & Ground Floor Cloakroom/WC
- Five Bedrooms on The First Floor with Two Having Fitted Wardrobes
- Family Bathroom with Modern White Three Piece Suite
- Gas Central Heating System & Double Glazing
Property Description
A Deceptively Spacious FIVE BEDROOM Semi Detached Family Home Sensibly Priced for An Early Sale Set Within This Popular Eaglescliffe Development, Close to Highly Regarded Junior & Secondary Schooling & Shopping Facilities and Occupying a Delightful Plot Which Enjoys a South Westerly Rear Aspect, Pleasant Gardens, Block Paved Driveway & Single Garage.A deceptively spacious five bedroom semi-detached family home sensibly priced for an early sale set within this popular Eaglescliffe development, close to highly regarded junior and secondary schooling and shopping facilities and occupying a delightful plot which enjoys a south westerly rear aspect, pleasant gardens, block paved driveway and single garage.
Tenure - Freehold
Council Tax Band C
GROUND FLOOR
Entrance Porch'
Hallway'
Lounge4.8m x 3.48m
Kitchen/Diner5.66m x 2.6m
Utility Area2.62m x 2.46m reducing to 1.57m2.62m x 2.46m reducing to 1.57m
Cloakroom/WC1.93m x 0.76m
FIRST FLOOR
Landing'
Bedroom One3.48m x 2.74m to robesto robes
Fitted wardrobes to one wall.
Bedroom Two4.11m x 2.44m
Bedroom Three3m x 2.67m to robesto robes
Fitted wardrobes to one wall.
Bedroom Four2.77m into recess x 2.44m2.77m into recess x 2.44m
Bedroom Five2.54m x 2.06m
Bathroom2.3m x 1.65m
EXTERNALLY
Gardens & GarageLawned front garden with a block paved driveway providing off street parking and leading to the single garage with up and over door, wall mounted Baxi DuoTec combination boiler, plumbing for automatic washing machine, power points and lighting. The rear garden enjoys a South Westerly aspect and has a lawned area, raised paved patio and two timber sheds. In addition, there is a side access path.
Tenure - Freehold
Council Tax Band C
AGENTS REF:DC/LS/YAR240017/15012024
Location
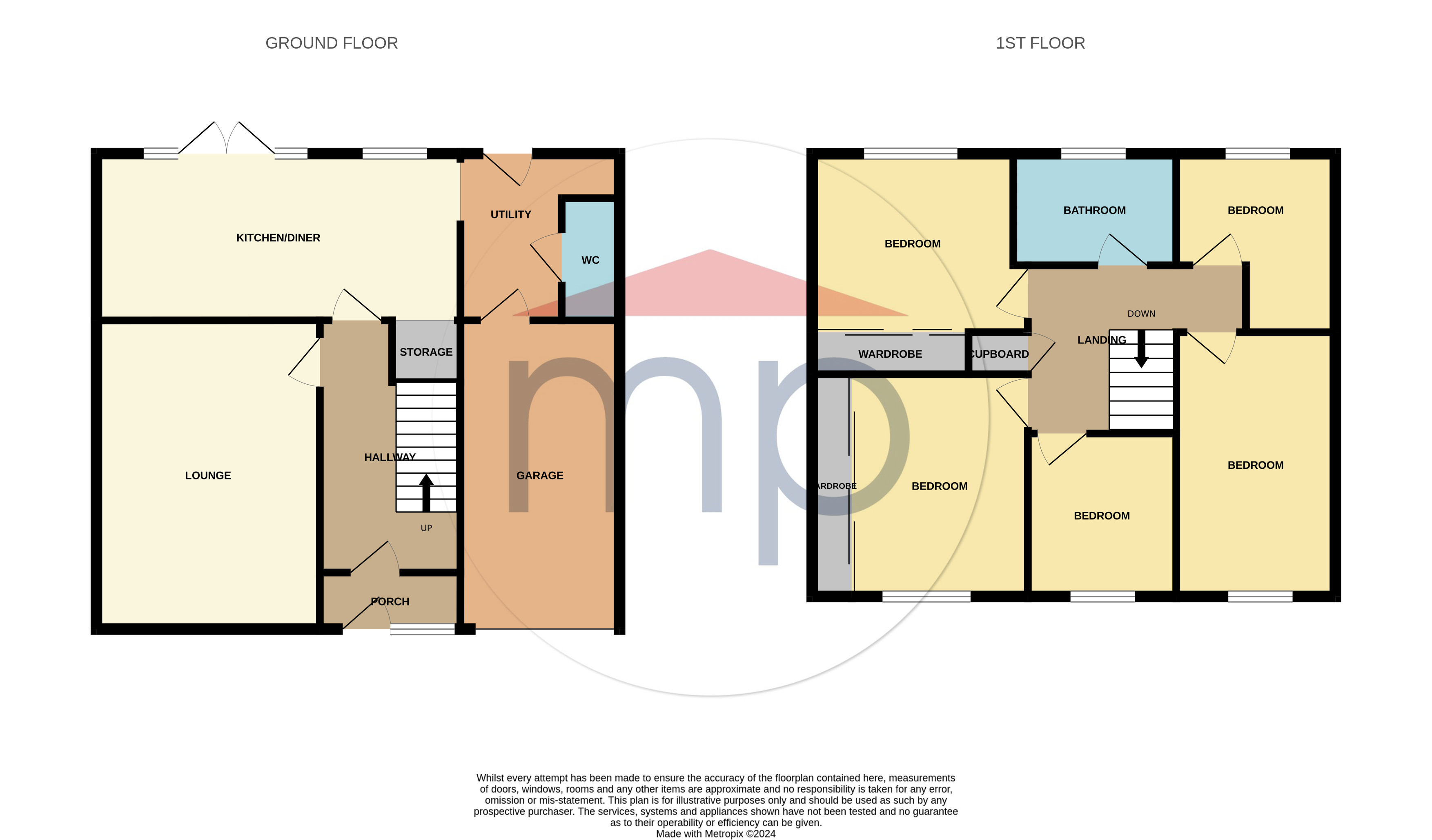
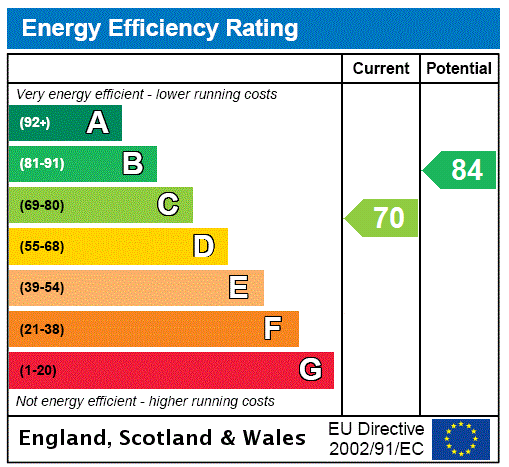



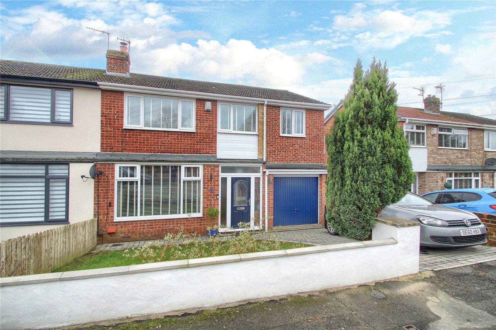
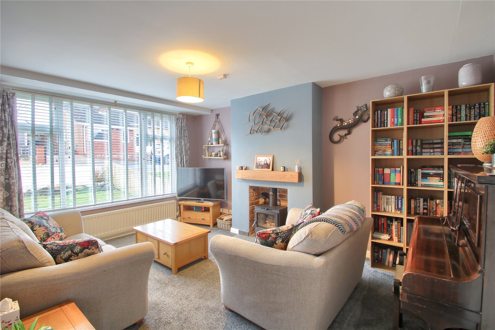
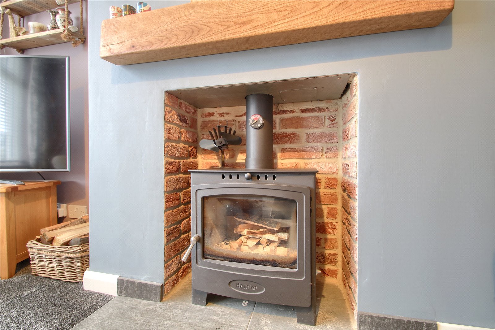
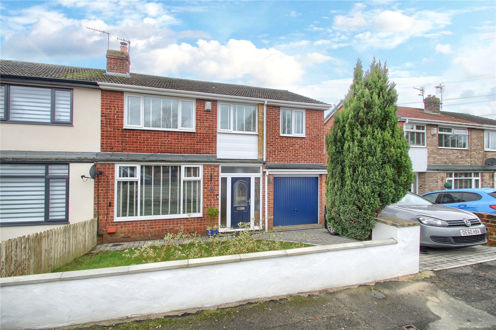
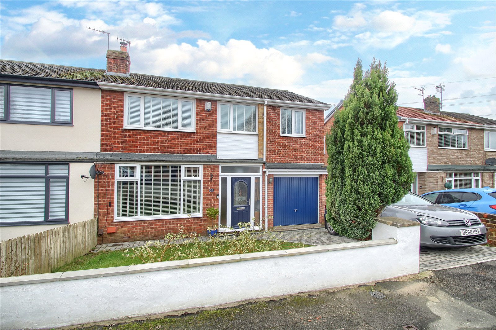
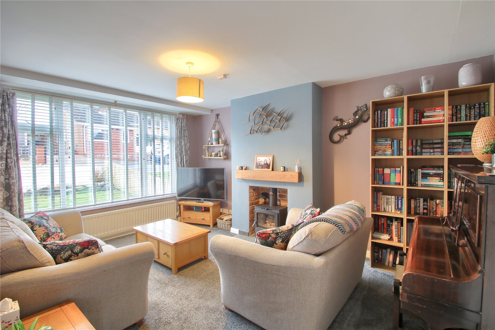
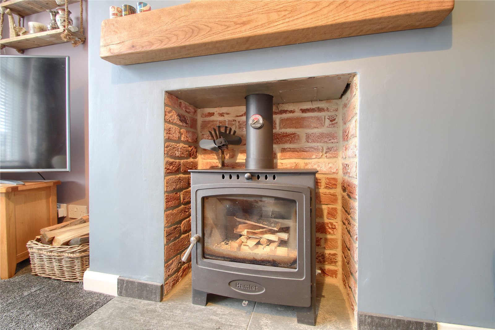
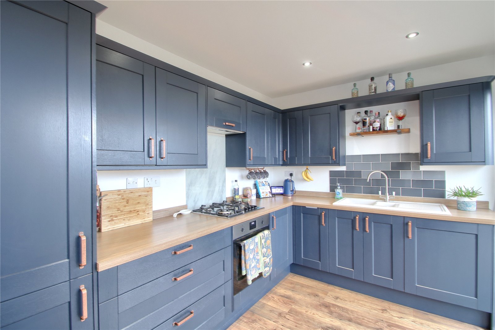
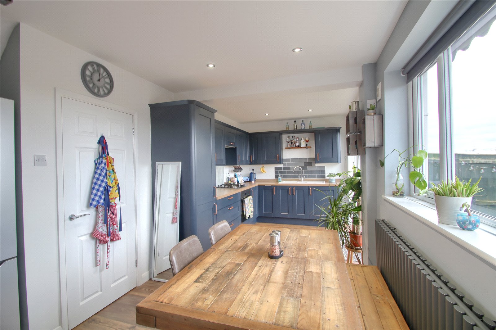
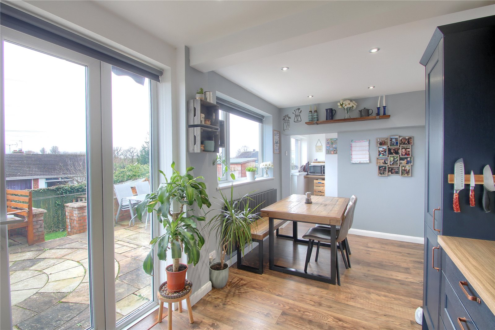
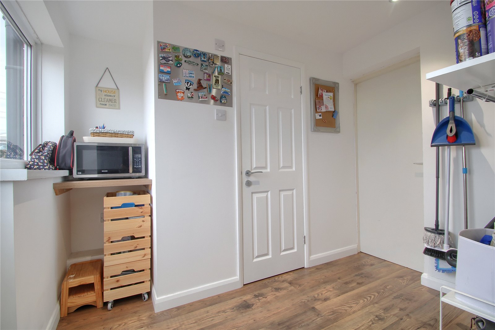
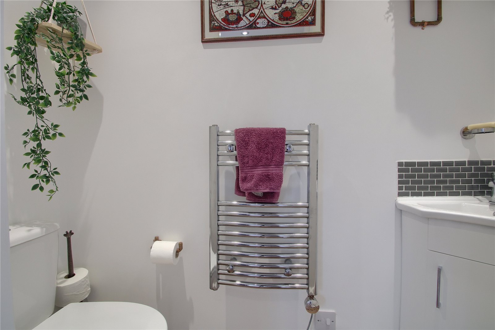
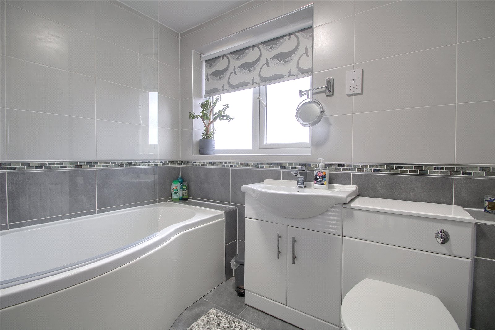
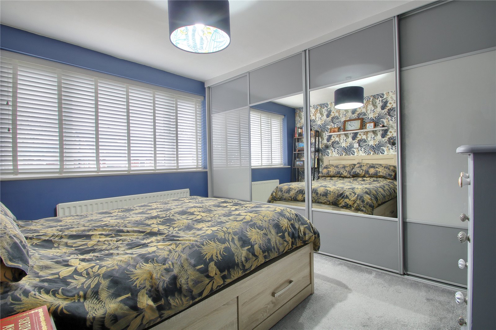
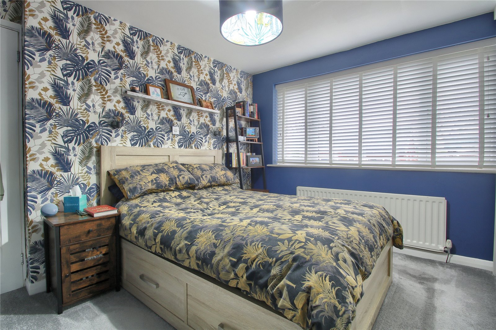
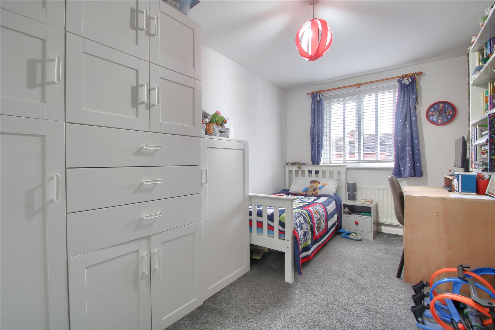
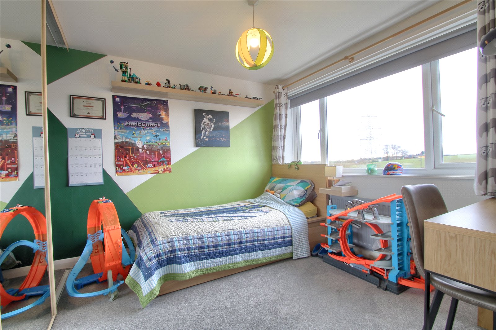
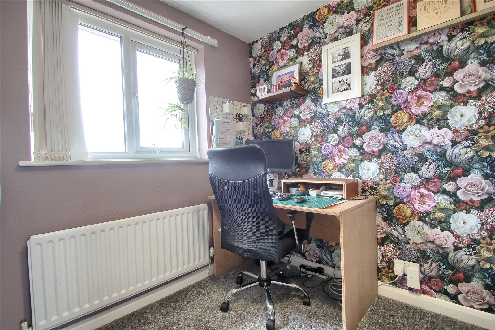
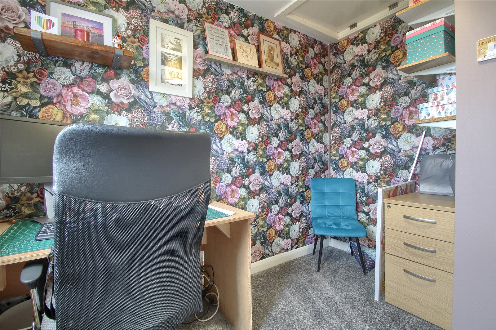
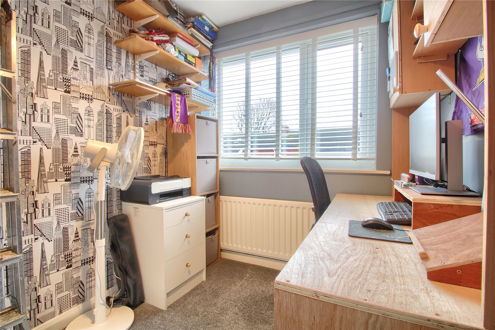
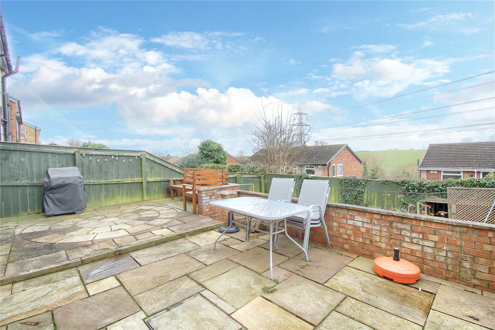
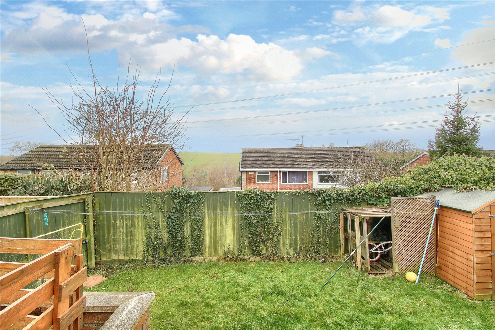

Share this with
Email
Facebook
Messenger
Twitter
Pinterest
LinkedIn
Copy this link