5 bed house for sale in Roseberry Road, Redcar, TS10
5 Bedrooms
3 Bathrooms
Your Personal Agent
Key Features
- Extended Detached Property
- Five Bedrooms
- En-Suite
- Stunning Showstopper Home
- 18ft Kitchen Diner with Separate Utility
- Garden Room with Wood Burning Stove
- Substantial Gated Driveway
- Integral Garage
- Landscaped Gardens
Property Description
A True Showstopper of a Property! This Fantastic Five Bedroom Detached Family Home Oozes Quality Throughout Including a High Gloss Fitted Kitchen, Oak Doors, And Flooring and Has Been Extended to Create a Spacious, Versatile Family Home. Early Viewing Is Essential to Fully Appreciate This Stunning Property.A true showstopper of a property! This fantastic five bedroom detached family home oozes quality throughout including a high gloss fitted kitchen, oak doors, and flooring and has been extended to create a spacious, versatile family home. Early viewing is essential to fully appreciate this stunning property.
Tenure - Freehold
Council Tax Band D
GROUND FLOOR
Hall1.83m x 5mPart glazed composite entrance door with decorative lead work and smart locks, oak flooring, radiator, carpeted stairs to the first floor, and panelled doors to the living room, kitchen diner, bar cupboard and under stairs storage cupboard.
Living Room3.58m increasing to 3.12m x 4.93m increasing to 5.84m into the bay11'9 increasing to 10'3 x 16'2 increasing to 19'2 into the bay
A lovely cosy bay windowed room with oak flooring, stone fireplace with living flame gas fire, feature wall lighting, radiator, and UPVC window.
Kitchen Diner5.7m reducing to 2.34m x 5.44m reducing to 2.64m18'8 reducing to 7'8 x 17'10 reducing to 8'8
A simply stunning space with a sleek high gloss fitted kitchen with soft closing doors and square edge worktops, integrated electric oven, five ring gas hob with stainless steel extractor hood, and integrated dishwasher. Part tiled walls, downlighters, Karndean style flooring with detailed edging flows through to the dining space with radiator, UPVC French doors to the rear garden, and further doors to the utility and dining/garden room.
Dining/Garden Room3.18m x 5.8mA brilliant versatile room with wood burning stove on marble hearth, Karndean style flooring flows through to the seating area with radiator, Velux roof window, and UPVC French doors open onto the rear sundeck.
Utility2.95m reducing to 1.98m x 2.92m reducing to 0.81m9'8 reducing to 6'6 x 9'7 reducing to 2'8
A must have for any family home with cupboard storage, roll edge worktops, plumbing for washing machine and space for tumble dryer, radiator, chrome downlighters, UPVC part glazed door to the side of the property and oak doors to the integral garage and WC.
WC0.9m x 1.9mModern style white suite with high gloss vanity storage unit, part tiled walls with stainless steel edging, extractor fan, chrome ladder radiator, Karndean style flooring and UPVC window.
FIRST FLOOR
Bedroom One3.53m x 3.94m plus wardrobe spaceplus wardrobe space
A generous room with feature panelled wall and lush grey carpet, integrated wardrobes, ceiling fan/light, radiator and UPVC window.
Bedroom Two2.97m x 4.01mA double room with feature wall and grey carpet, radiator, and UPVC window overlooking the rear garden.
Bedroom Three3.5m x 2.9mA neutrally decorated room with feature wall and grey carpet, radiator and UPVC window overlooking the rear garden.
Bedroom Four2.06m x 2.54m increasing to 3.45mincreasing to 11'4
A grey carpeted room with rail storage, radiator, UPVC window and door to the en-suite.
En-Suite0.79m x 2.54mWhite suite with Mira thermostatic shower unit, extractor fan, high gloss vanity storage, fully UPVC clad walls and ceiling, radiator, vinyl flooring, and UPVC window.
Bedroom Five2.1m x 2.72mCurrently used as a home office with high gloss fitted storage units with square edge worktops, radiator and UPVC window.
Bathroom2.06m reducing to 1.24m x 2.54m reducing to 1.88m6'9 reducing to 4'1 x 8'4 reducing to 6'2
White suite with jacuzzi style bath, Mira over bath thermostatic shower with extractor fan, high gloss vanity storage unit, part tiled, part UPVC clad walls and ceiling with downlighters, and UPVC window.
EXTERNALLY
Integral Garage3.02m x 5.49mA larger than average garage with remote roller door, power, light, shelve and eave storage, wall mounted Potterton Titanium combi boiler with filter system.
Parking & GardensThe front of the property benefits from a substantial stone driveway with neat border planting and gated access to the rear garden. The fantastic family size landscaped rear garden is laid to lawn with border planting, stone patio, and pathways, raised sundeck area, wood store, storage shed, outdoor power and water supply and gated access to the front of the property.
Tenure - Freehold
Council Tax Band D
AGENTS REF:CF/LS/RED230997/30112023
Location
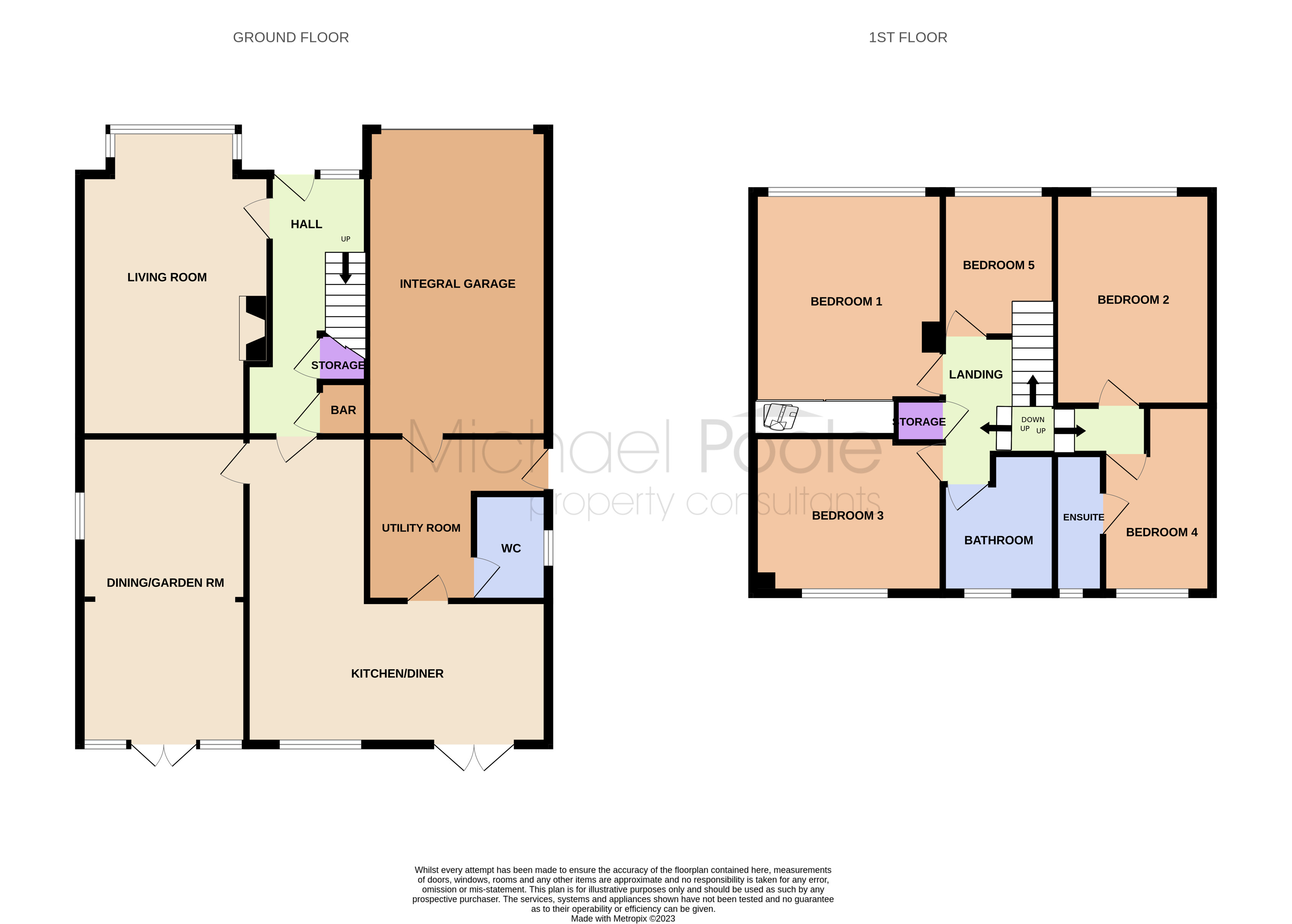
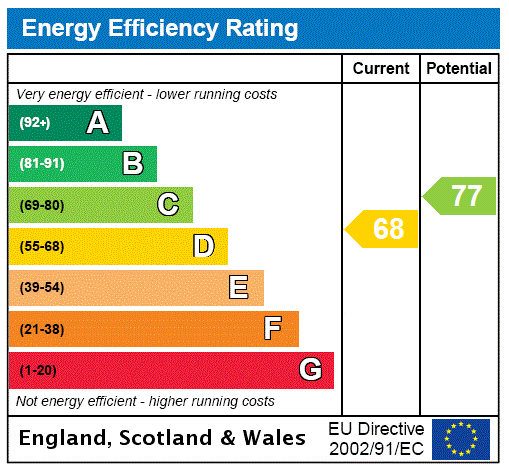



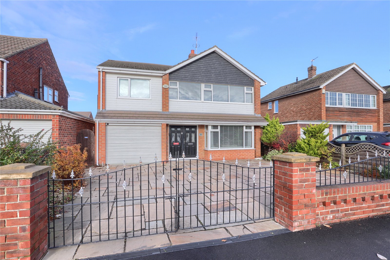
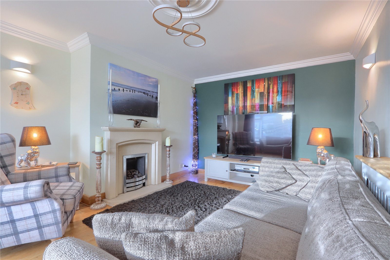
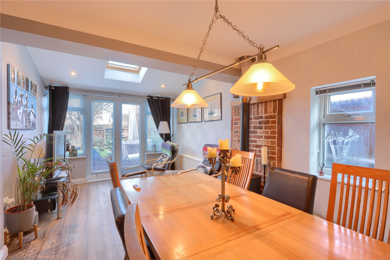
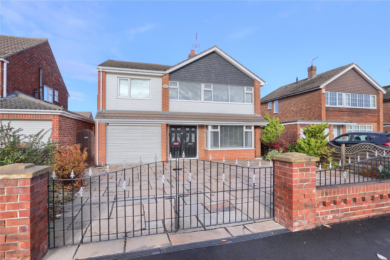
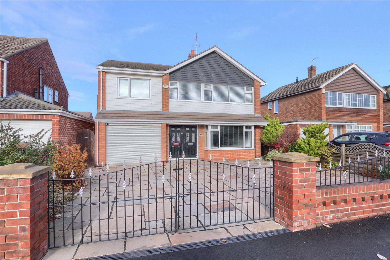
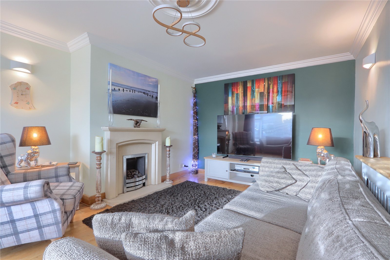
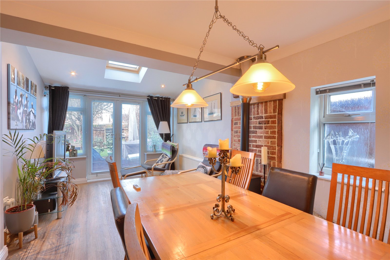
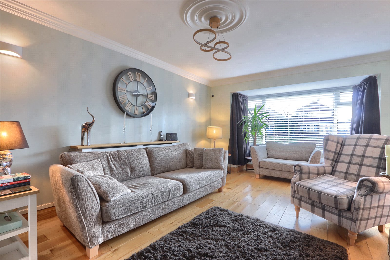
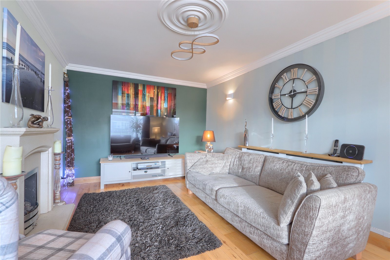
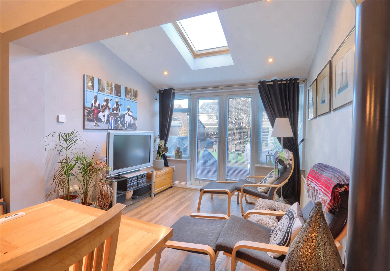
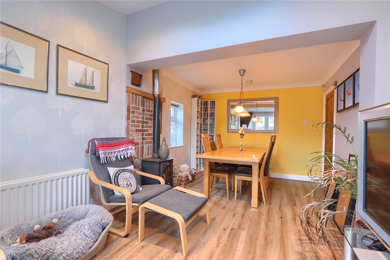
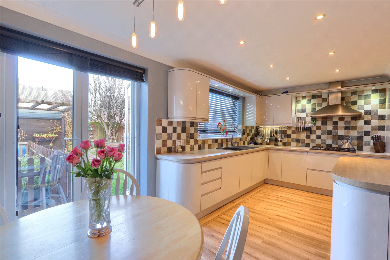
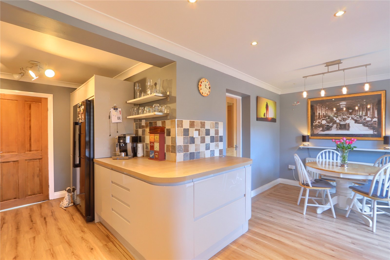
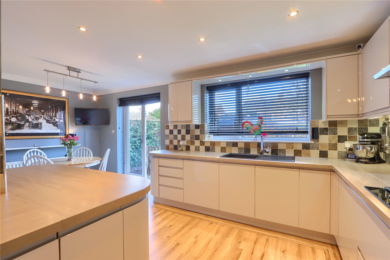
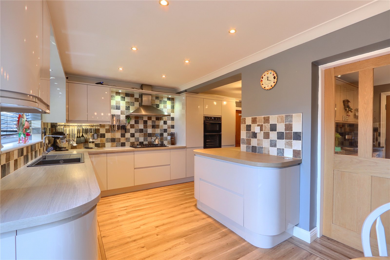
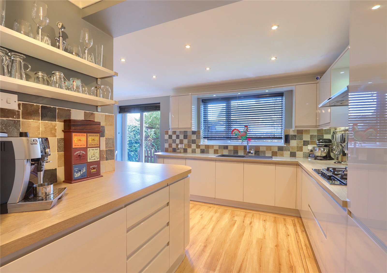
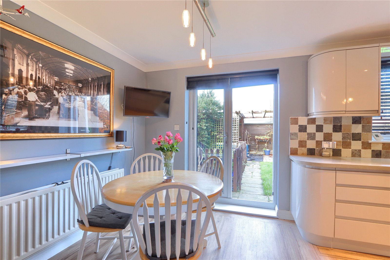
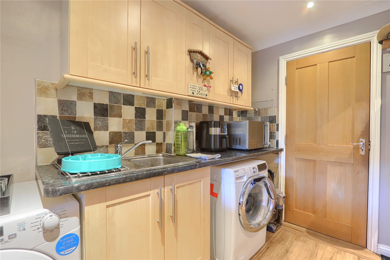
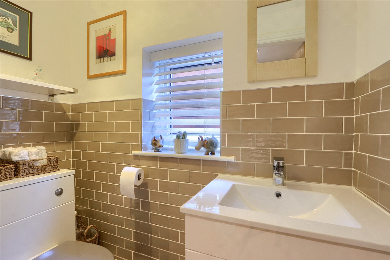
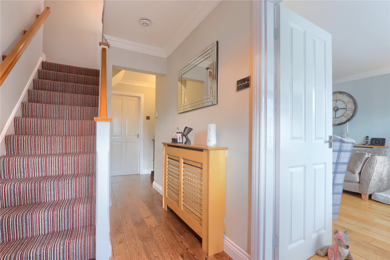
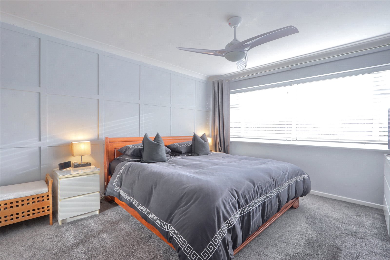
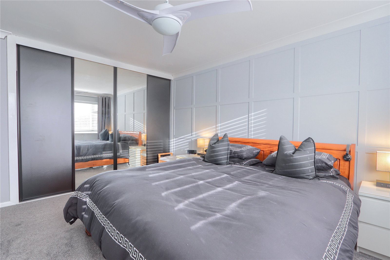
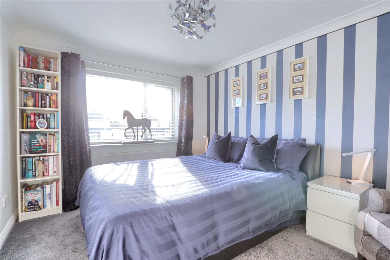
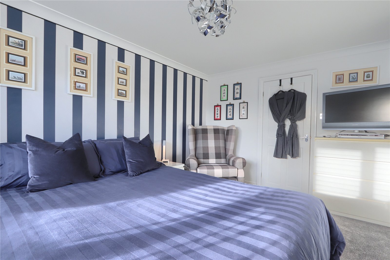
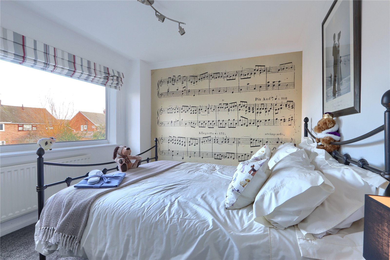
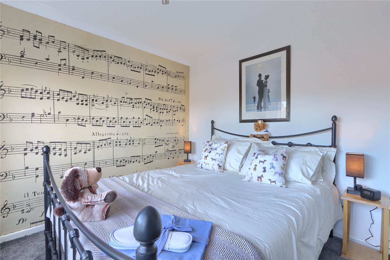
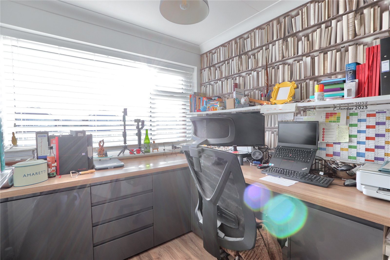
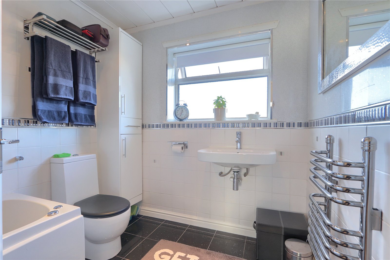
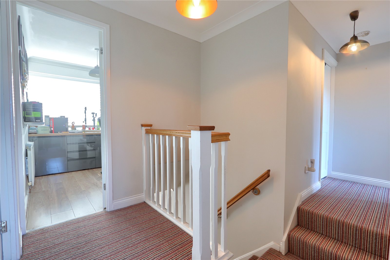
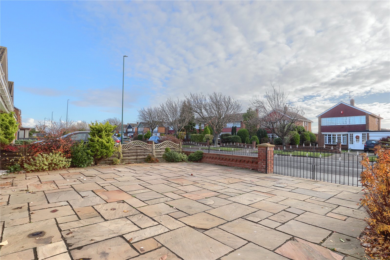
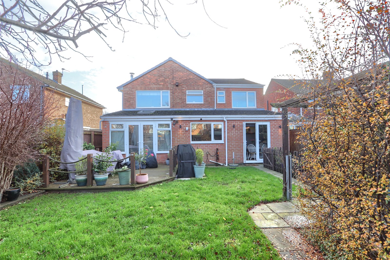
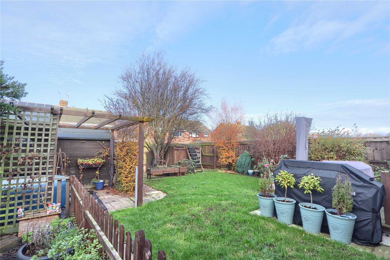
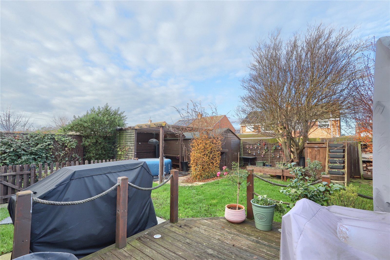
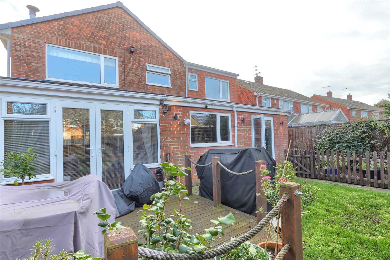
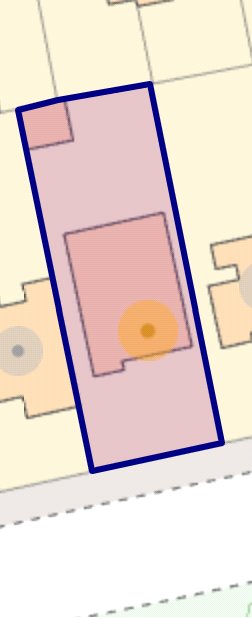

Share this with
Email
Facebook
Messenger
Twitter
Pinterest
LinkedIn
Copy this link