5 bed house for sale
5 Bedrooms
2 Bathrooms
Your Personal Agent
Key Features
- Five Bedroom Semi-Detached House
- Ground Floor/Independent Living Facilities
- 29ft Kitchen/Diner & Utility
- Two Bathrooms & Home Working Office Space
- Plenty of Off Road Parking
- Backs onto Woodland Walks
- No Onward Chain
Property Description
This Large 5 Bed, Doubly Extended Crooksbarn Semi, is Perfect for Families who Need the Space and/or Ground Floor Living Facilities.This large five bedroom doubly extended Crooksbarn semi is perfect for families who need the space and/or ground floor living facilities.
The accommodation flows in brief, reception hall, living/dining room/sitting room, 29ft kitchen/diner, utility, ground floor bedroom with en-suite bathroom, four bedrooms, bathroom, and home working office area.
Tenure - Freehold
Council Tax Band E
GROUND FLOOR
Reception Hall2.44m x 2.51mEntrance hallway with UPVC entrance door, doorway leading through to the living room and large built-in household cupboard.
Living Room6.2m x 2.57m increasing to 4.62m at the front of the house6.2m x 2.57m increasing to 4.62m at the front of the house
With window overlooking the front and radiator.
Dining Area6.2m x 2.21mWith radiator, understairs cupboard and recess fitted with cupboards.
Family Kitchen8.79m x 3.45mA very generous family kitchen fitted with a range of floor and wall units with drawers, work surfaces and sink unit. Built-in gas hob with electric oven and extractor hood. French doors to the rear garden.
Utility2.84m x 2.46mFitted with an extensive range of cupboards providing useful storage, stainless steel sink unit and plumbing for an automatic washing machine.
Ground Floor Bedroom4.17m x 2.84mWith radiator.
En-Suite BathroomWith spa bath, hand basin, WC, radiator, walk-in shower with an electric shower unit, fully tiled walls and extractor fan.
FIRST FLOOR
LandingA large landing fitted with cupboards and desk units to provide a study area. Radiator.
Bedroom One3.3m x 3.66mWith wardrobes and radiator.
Bedroom Two6.05m x 3.12mWith wardrobes and radiator. Window overlooking the rear garden.
Bedroom Three2.9m x 2.67mWith radiator.
Bedroom Four3.38m x 2.84mWith built-in wardrobes and radiator.
BathroomWith spa bath, hand basin and WC. Fully tiled walls and radiator. Walk-in shower with Mira electric shower unit.
EXTERNALLY
Parking & GardensThe front is block paved to provide off road parking. There is an enclosed mature garden to the rear, mainly grassed, with decked patio area and an attractive wooded outlook.
Tenure - Freehold
Council Tax Band E
AGENTS REF:LJ/LS/STO230683/24102023
Location
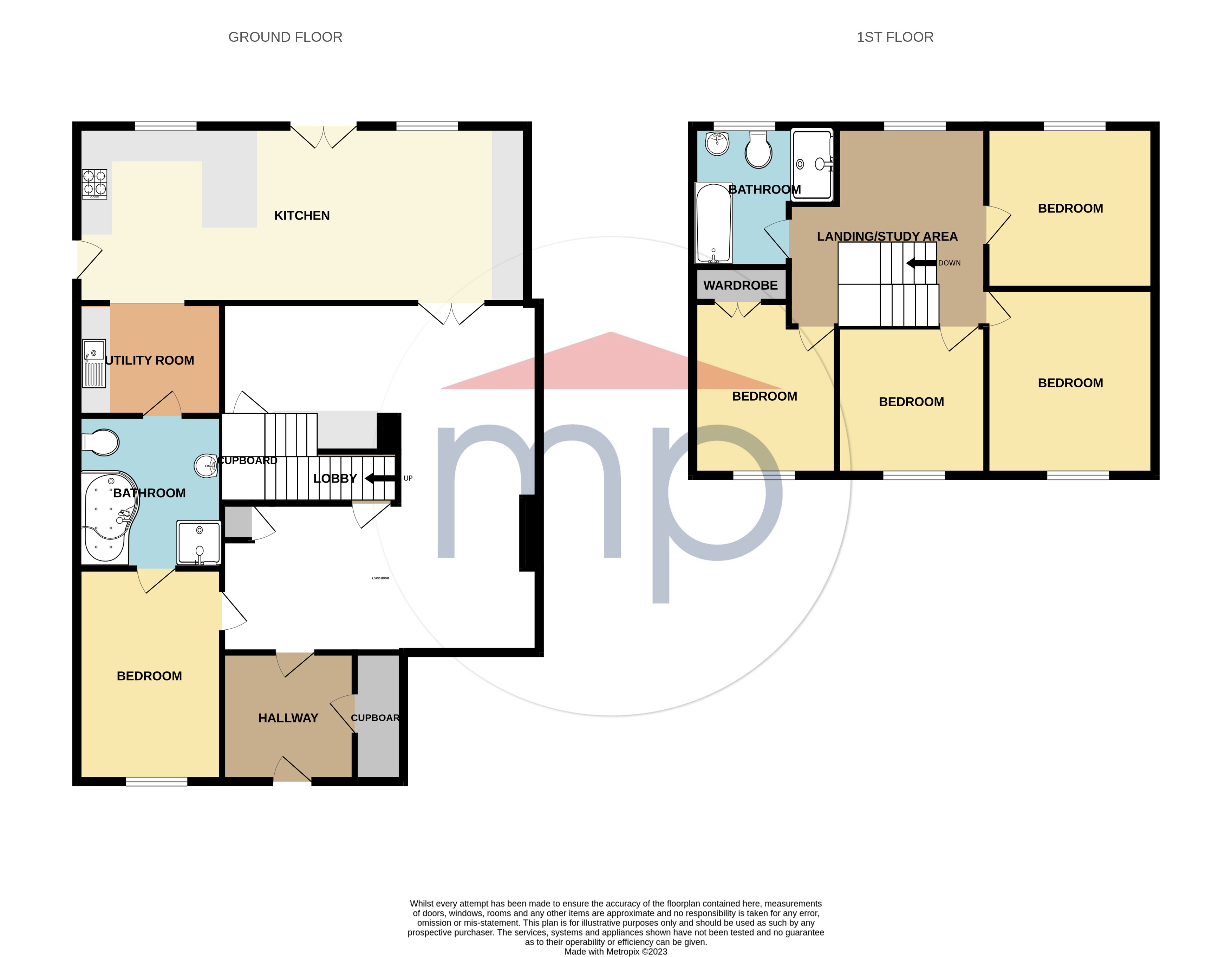
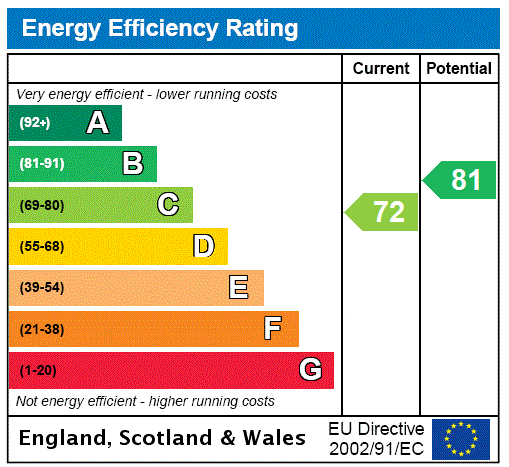



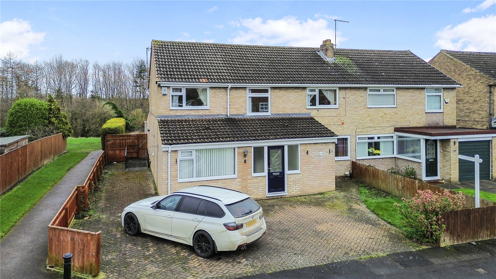
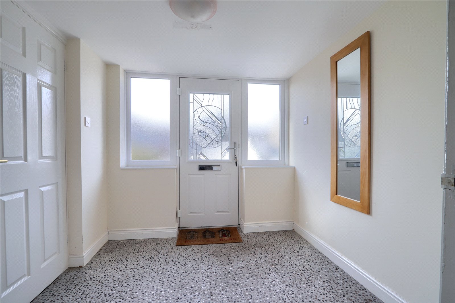
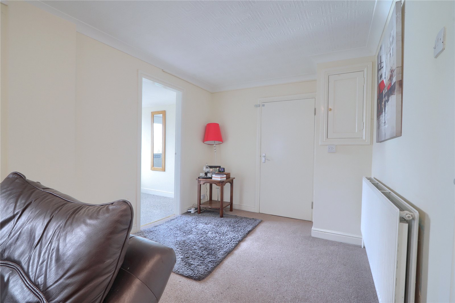
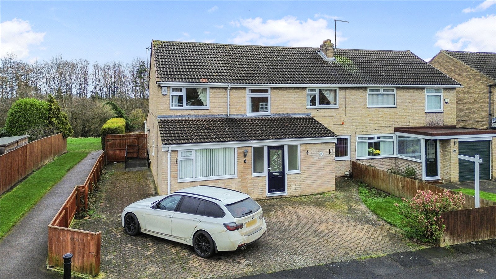
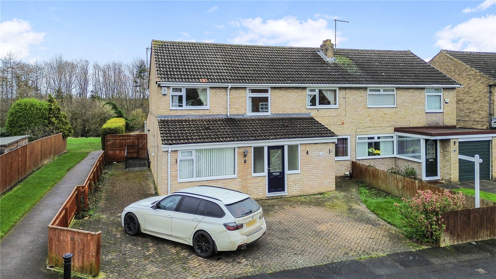
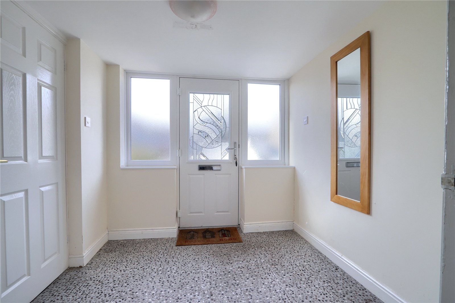
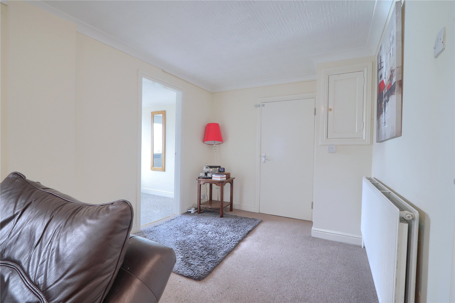
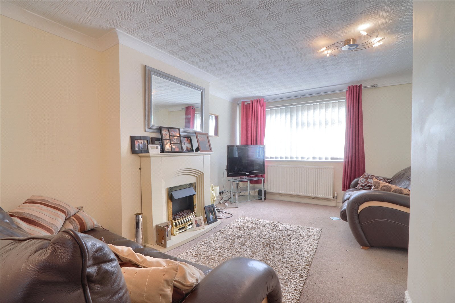
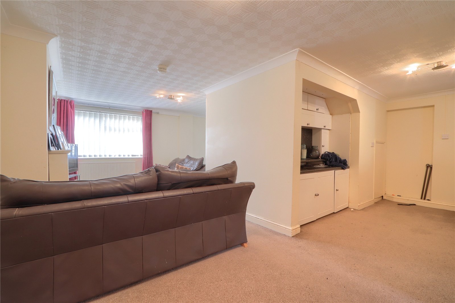
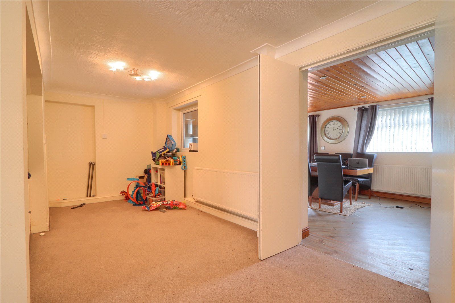
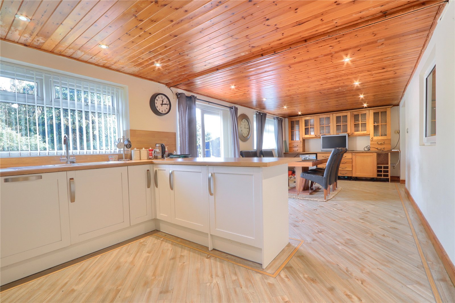
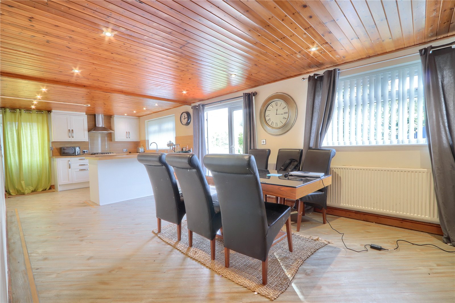
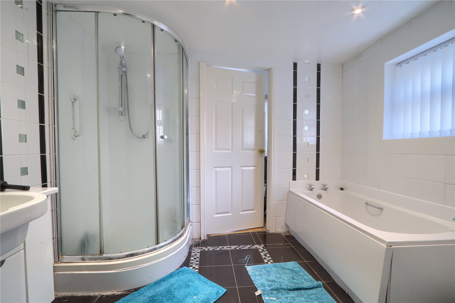
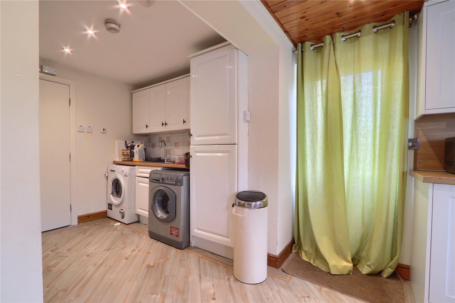
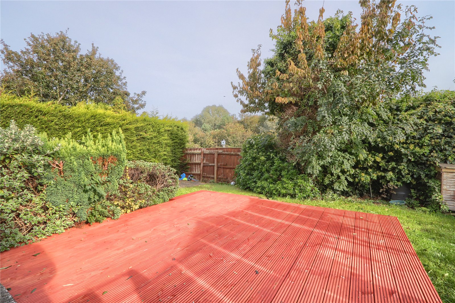
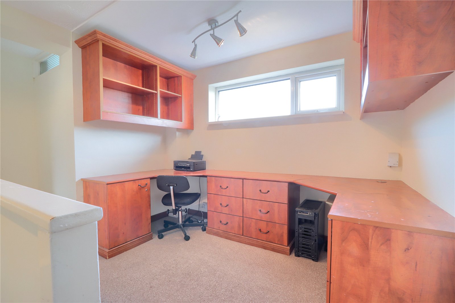
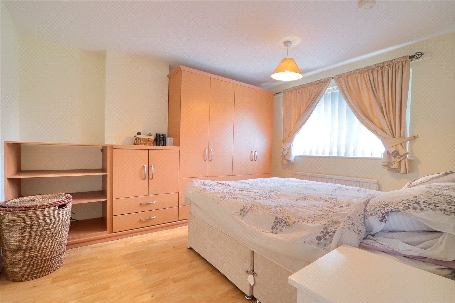
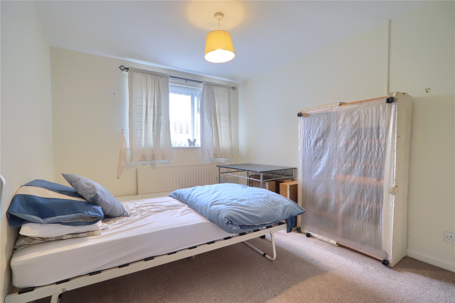
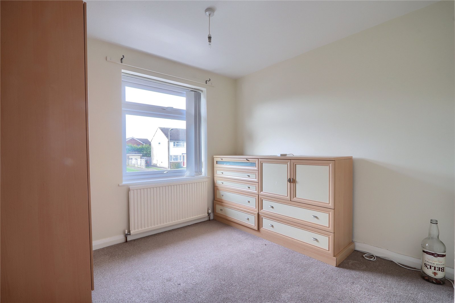
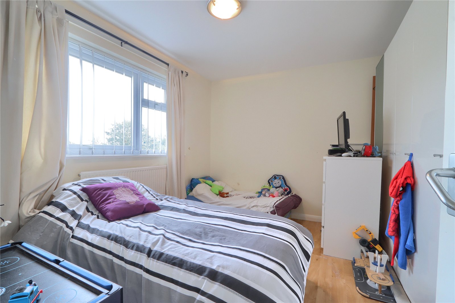
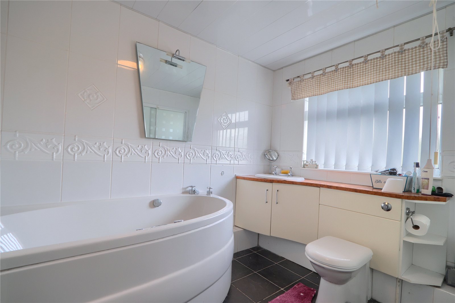
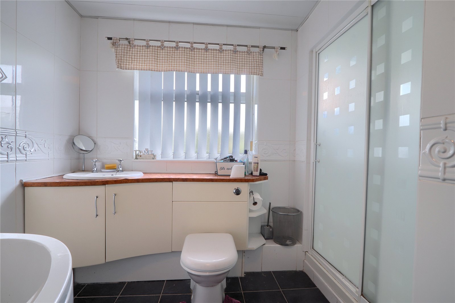
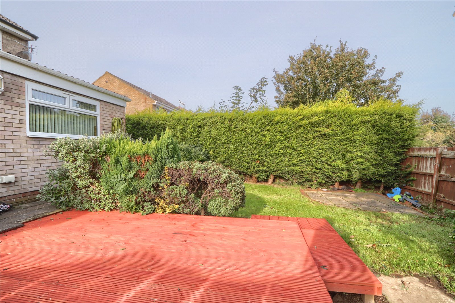
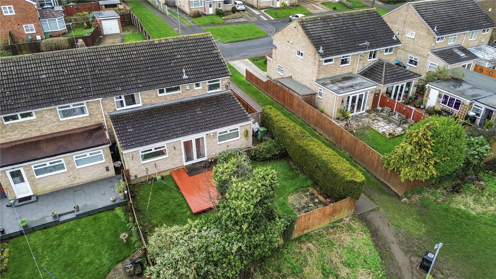
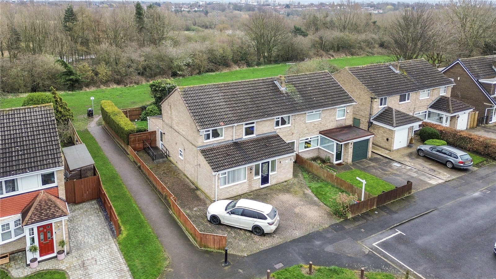
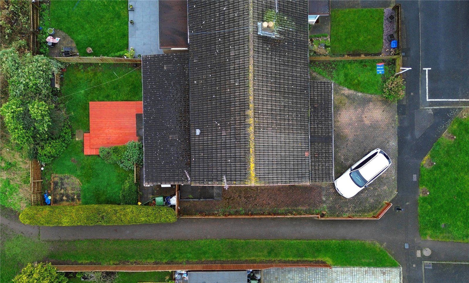

Share this with
Email
Facebook
Messenger
Twitter
Pinterest
LinkedIn
Copy this link