5 bed house for sale in Oaktree Grove, Stockton-on-Tees, TS18
5 Bedrooms
3 Bathrooms
Your Personal Agent
Key Features
- Exceptional & Beautifully Presented Interior
- Beautiful Open Plan Living/Dining Room & Breakfast Kitchen
- Five Double Bedrooms, Bathroom, Shower Room, WC & En-Suite
- Perfect for Large Families or Co-Habiting Relatives
- Ground & First Floor Living Accommodation
- Private Wraparound Gardens, Bar/Entertaining Area with Wood Fired Hot Tub
- Two Separate Drives, Two Garages & Heaps of Parking
Property Description
Unashamedly Opulent! A Magnificent Example of An Individual Family Residence Sitting Very Privately on The Western Fringe of Hartburn. The Generous Interior Is of The Highest Order Which Would Suit Large Families or Co-Habiting Families & Is Even Further Enhanced by Wraparound Gardens, A Pub and Two Separate Drives & Two Garages!Unashamedly opulent! A magnificent example of an individual family residence sitting very privately on the western fringe of Hartburn. The generous interior is of the highest order which would suit large families or co-habiting families and is even further enhanced by wraparound gardens, a pub, and two separate drives and two garages!
The accommodation flows in brief, reception hall, open plan, living/dining room, breakfast kitchen, conservatory, utility, three double ground floor bedrooms, bathroom, and shower room.
To the first floor has a gallery landing, WC, two double bedrooms and en-suite.
Externally there are very private wraparound gardens, two driveways and two garages, a bar with covered entertaining area, lighting, heater, and wood fired hot tub.
Tenure - Freehold
Council Tax Band F
GROUND FLOOR
Entrance HallDouble glazed entrance door to entrance hall with fitted welcome mat, half tiled floor and fitted carpet, staircase to the first floor, single radiator, and built-in cupboards.
Lounge/Diner6.2m x 6.2m increasing to 9.45m into Conservatory6.2m x 6.2m increasing to 9.45m into Conservatory
With large format tiled floor to dining area leading into the open plan kitchen, spotlights, and recess lighting, two vertical modern composite coloured radiators, under stairs cupboard, and double glazed French doors to the rear aspect.
Open Plan Kitchen Breakfast Room5.8m x 2.95mWith double glazed window to the front and rear aspects, spotlights to ceiling, large format tiled floor, twin radiator, breakfast bar, high gloss fitted kitchen units with complementary worktops incorporating a stainless steel one and a half bowl sink with mixer tap, electric point for cooker with splashback and overhead extractor hood, integrated dishwasher, and space for American style fridge freezer.
Utility LobbyWith double glazed door to the rear aspect, wall mounted combi boiler, plumbing for washing machine, space for dryer and access to the ground floor shower room.
Ground Floor Shower RoomComprising low level WC, pedestal wash hand basin, bidet, shower cubicle, tiled walls, and single radiator.
Ground Floor Bedroom Three3.78m x 2.87mWith cantilevered double glazed window to the front aspect and single radiator.
Ground Floor Bedroom Four3.1m x 2.74mWith cantilevered double glazed bay window to the front aspect and twin radiator.
Ground Floor Bedroom Five2.34m x 2.87mWith cantilevered double glazed bay window to the front aspect and single radiator.
Ground Floor BathroomWith double glazed window to the front aspect, two seater side panelled bath, floating style vanity wash hand basin, low level WC, chrome heated towel rail, large format tiled floor and tiled walls.
FIRST FLOOR
Half Galleried Landing3.73m x 3.68mWith double glazed window to the front aspect, twin radiator, and spotlights to ceiling.
First Floor WCWith low level WC and wash hand basin.
Bedroom One4.78m x 3.66mWith double glazed window to the front aspect, twin radiator, and spotlights to ceiling.
En-Suite Shower RoomWith vanity wash hand basin, low level WC, shower cubicle and single radiator.
Bedroom Two3.68m x 3.78mWith double glazed window to the front aspect and twin radiator.
EXTERNALLY
.Externally the property is sat on a large private plot with two garages and two driveways and a lawned garden enclosed with hedging, fruit trees and patio. To the rear and side there is an enclosed entertainment area and bar with seating, heating, lighting, and a wood fired hot tub.
Tenure - Freehold
Council Tax Band F
AGENTS REF:LJ/LS/STO240195/26032024
Location
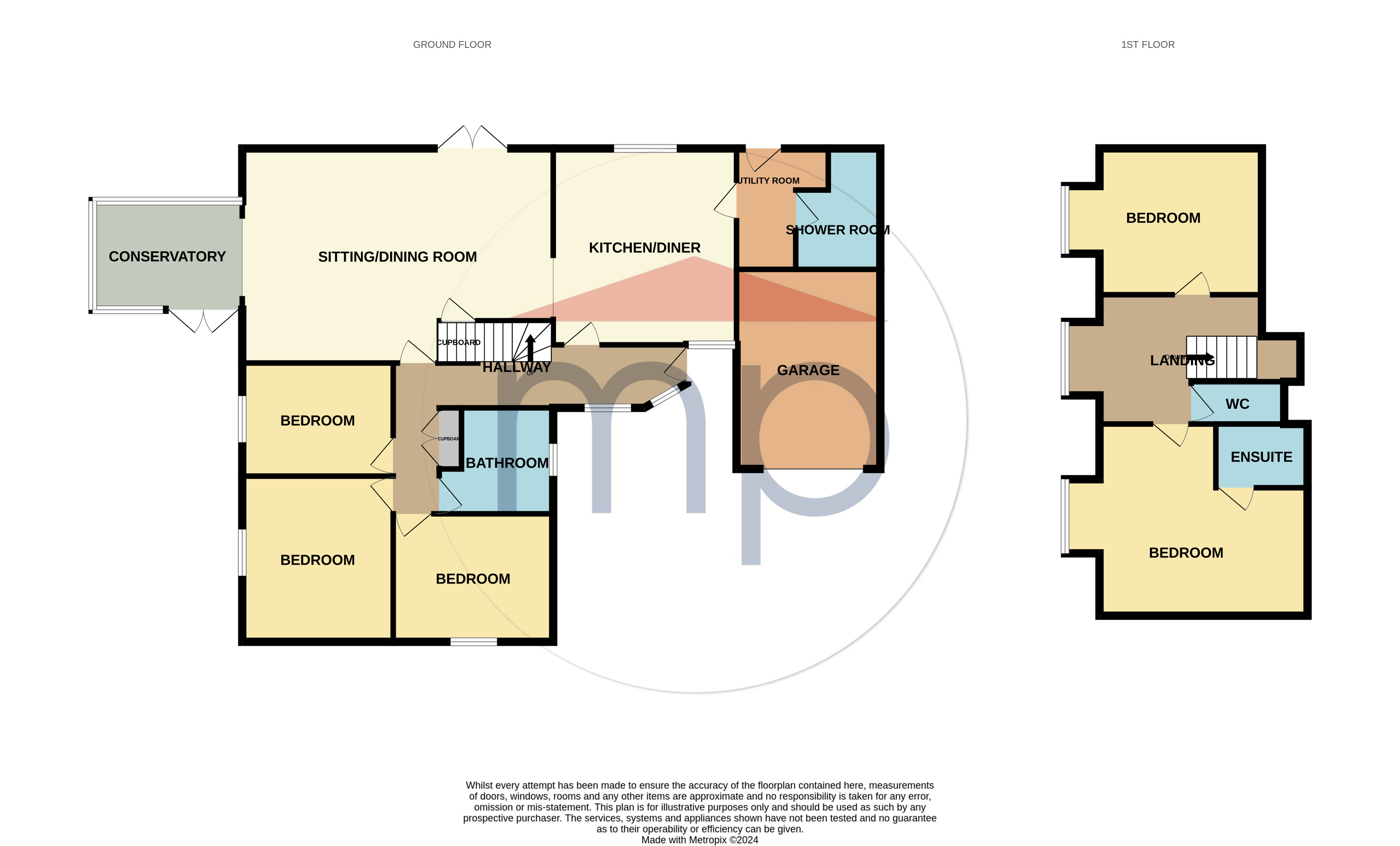
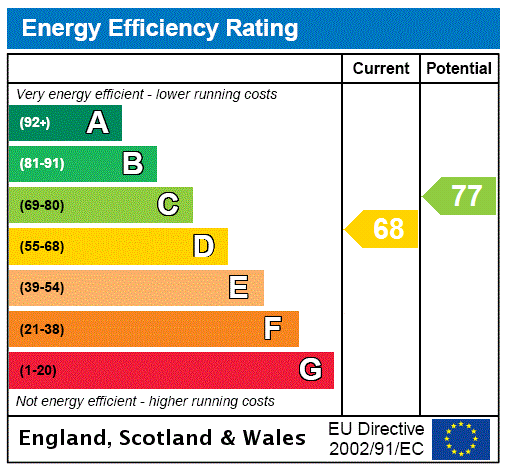



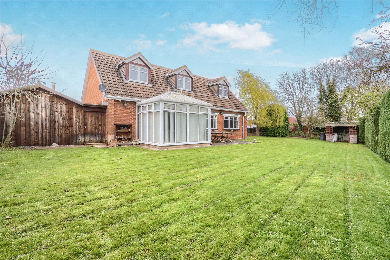
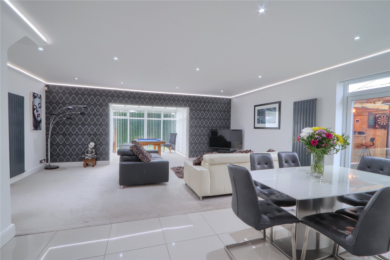
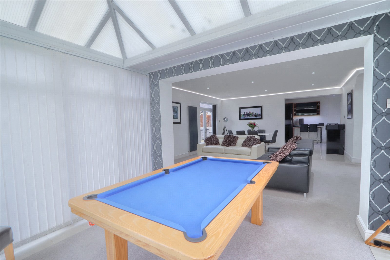
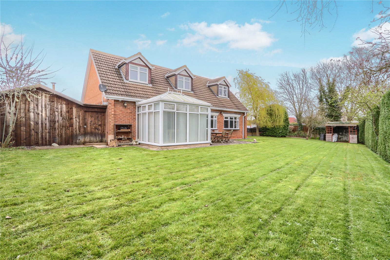
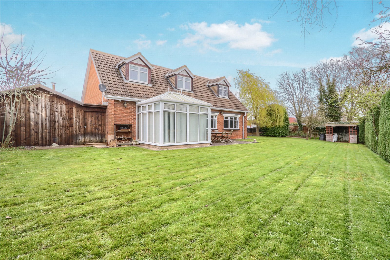
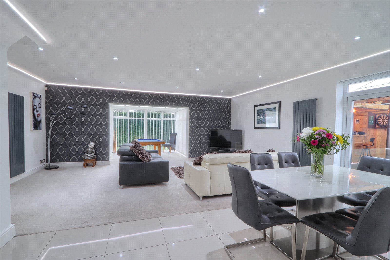
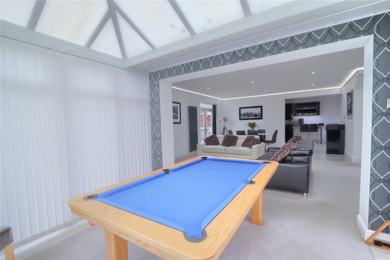
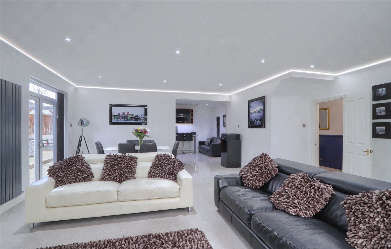
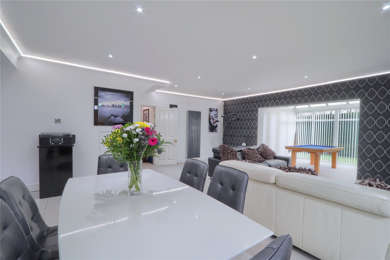
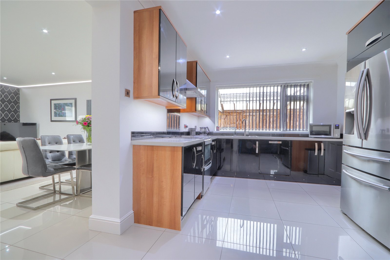
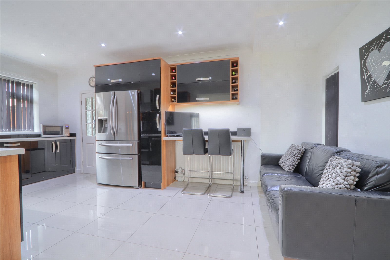
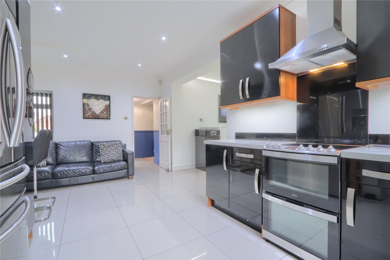
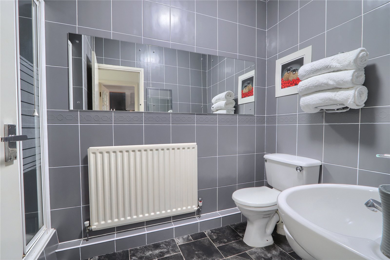
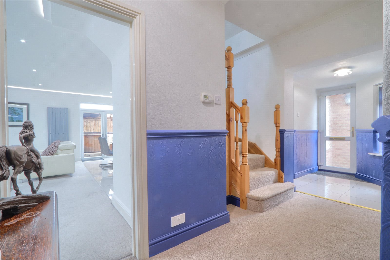
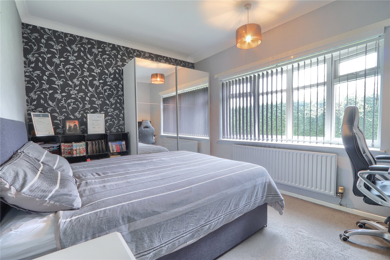
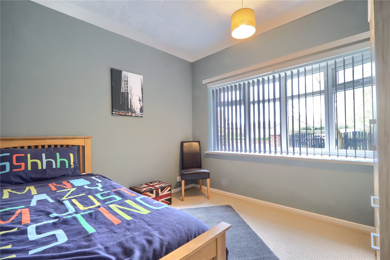
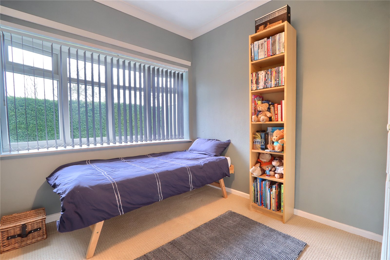
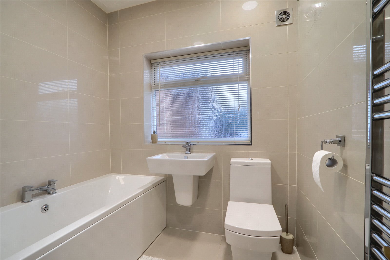
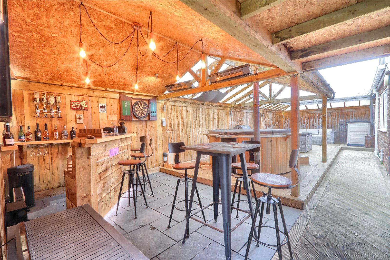
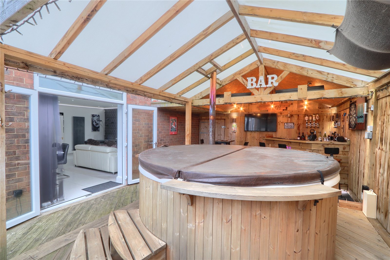
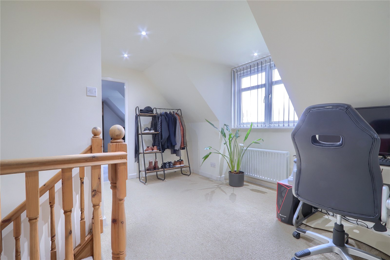
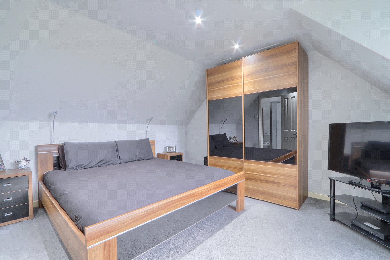
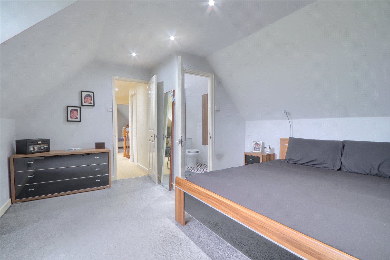
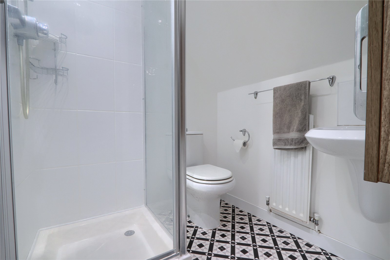
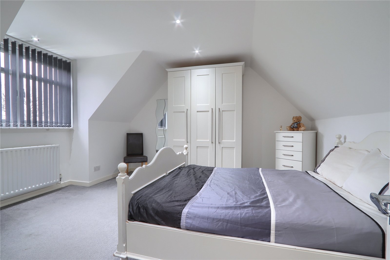
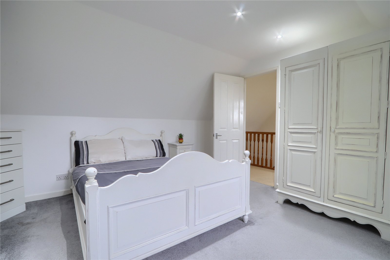
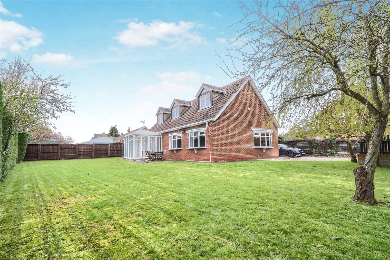
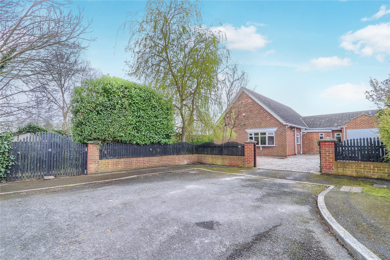
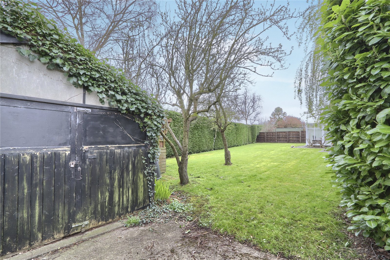
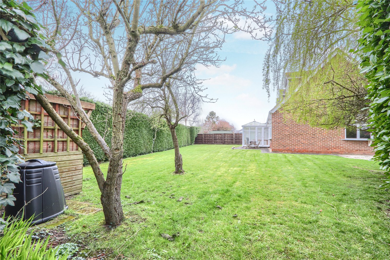
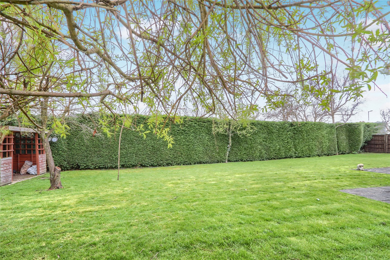
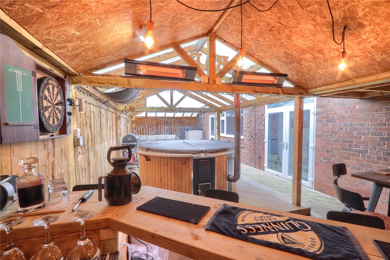
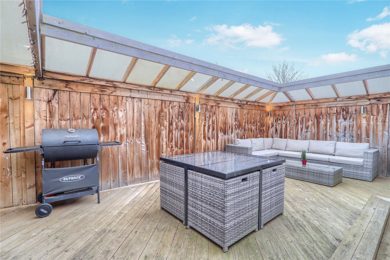
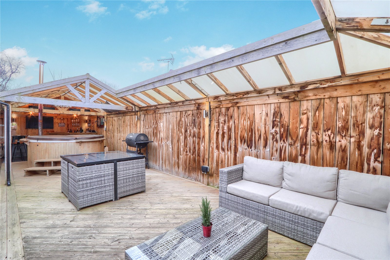

Share this with
Email
Facebook
Messenger
Twitter
Pinterest
LinkedIn
Copy this link