5 bed house for sale in Neasham Road, Middleton St. George, DL2
5 Bedrooms
3 Bathrooms
Your Personal Agent
Key Features
- The Poplars Is a Five Double Bedroom Barn Conversion
- Enjoying An Enviable Position with Picturesque Views, At the Edge of The Sought After Village of Middleton St George
- The Property Occupies an Extensive Plot Extending to Approximately 0.91 Acres with Formal Gardens, Paddock, Stable Block, Summerhouse & Garage Block with Double Garage & Attached Outdoor Office/Games Room
- The Property Itself Offers Spacious Accommodation Extending to Over 2,650 Square Feet
- Oil Fired Central Heating System Providing Underfloor Heating to The Ground Floor & Radiators to The First Floor
- Double Glazed Windows & Solar Panelling Located on The Garage Block
- We Feel That This Impressive Home Will Attract Interest from A Variety of Prospective Purchasers Including Those with Equestrian Interests
- The Property Is Accessed from Neasham Road on The Outskirts of The Village
- Good Access to The Range of Facilities in The Village Itself Including the Highly Regarded Junior School, Shopping Facilities, A Medical Centre Together with Dinsdale Railway Station. Teesside International Airport Is Also Located at The Opposite End of The Village
Property Description
The Poplars Is a Five Double Bedroom Barn Conversion Enjoying an Enviable Position with Picturesque Views at The Edge of The Sought After Village of Middleton St George. The Property Occupies an Extensive Plot Extending to Approximately 0.91 Acres with Formal Gardens, Paddock, Stable Block, Summerhouse, And Garage Block with Double Garage and Attached Outdoor Office/Games Room.The Poplars is a five double bedroom barn conversion enjoying an enviable position, with picturesque views, at the edge of the sought after village of Middleton St George. The property occupies an extensive plot extending to approximately 0.91 acres with formal gardens, paddock, stable block, summerhouse, and garage block with double garage and attached outdoor office/games room. The property itself offers spacious accommodation extending to over 2,650 square feet with an oil fired central heating system providing underfloor heating to the ground floor and radiators to the first floor. In addition, there are double glazed windows and solar panelling located on the garage block. The substantial accommodation briefly comprises; entrance hallway, lounge, dining room, family room, kitchen, utility room, three ground floor bedrooms and the family bathroom. On the first floor there are two spacious bedrooms with both having en-suite facilities. We feel that this impressive home will attract interest from a variety of prospective purchasers including those with equestrian interests. The property is accessed from Neasham Road on the outskirts of the village. It offers good access to the range of facilities in the village itself including the highly regarded Junior School, shopping facilities, a medical centre together with Dinsdale Railway Station. Teesside International Airport is also located at the opposite end of the village.
Tenure - Freehold
Council Tax Band G
GROUND FLOOR
Entrance HallwayWith entrance door, attractive flooring, under stairs cupboard and staircase to the first floor.
Cloakroom/WC3.23m x 2.36m reducing to 1.45m3.23m x 2.36m reducing to 1.45m
With low level WC and wash hand basin. Double glazed window and attractive flooring.
Lounge7.77m x 4.32mExtensive Lounge with vaulted ceiling and exposed beams. Wood burning stove with hearth, double glazed window to the side, two inner double glazed windows overlooking the inner courtyard and there are double glazed French doors to the front elevation. Double doors opening to …
Dining Room4.88m x 4.22mWith double glazed window and window seat to the front, vaulted ceiling and double doors open to the inner courtyard.
Family Room4.11m x 3.58mWith two inner double glazed windows overlooking the inner courtyard.
Kitchen8.81m x 3mThe kitchen Is divided into two areas by the staircase recess and offers a generous range of fitted units with complementary worktops incorporating a ‘Blanco' inset sink unit with mixer taps. Built-in Rangemaster' range oven with extractor fan over, integrated dishwasher, fridge, and freezer. Three double glazed windows, ceiling downlighting and side access door.
Utility Room2.8m x 2.13mFitted stainless steel sink unit, plumbing for automatic washing machine and vent for tumble dryer. Free standing oil fired central heating boiler and double glazed window.
Bedroom Two4.32m x 3.94mVaulted ceiling, fitted wardrobes and double glazed window.
Bedroom Three4.17m to robes x 2.84m4.17m to robes x 2.84m
Fitted wardrobes, vaulted ceiling, and double glazed window.
Bedroom Four2.97m to robes x 2.84m2.97m to robes x 2.84m
Fitted wardrobes to one wall and double glazed window.
Bathroom2.84m x 2.6mFreestanding roll top bath with mixer taps, wash hand basin and low level WC. Corner shower enclosure.
FIRST FLOOR
LandingWith radiator and roof window.
Bedroom One5.08m reducing to 4m x 4.83m5.08m reducing to 4m x 4.83m
Fitted wardrobes, double glazed window and two roof windows. Eaves storage and two double glazed windows.
En-Suite Bathroom2.13m x 1.96mWhite suite comprising panelled bath, pedestal wash hand basin and low level WC. Chrome effect heated towel rail.
Bedroom Two4.83m x 4.06mFitted wardrobes and eaves storage. Two double radiators, double glazed window, and roof window.
En-Suite Shower Room2.13mx 1.55mShower enclosure, pedestal wash hand basin and low level WC. Chrome effect heated towel rail.
EXTERNALLY
Gardens & Double GarageThe property occupies a site extending to approximately 0.91 acres with a large, fenced paddock, stable block with five stables and there is an extensive gravelled driveway and car parking area. There is an enclosed garden to the side with lawned areas together with a generous paved patio. The garage block has a double garage with two sets of timber access doors. The original third garage has been adapted to an outdoor office/games room with window and side access door. The summerhouse is currently used as a games room and together with the astro turf seating area, this makes an ideal area for outdoor entertaining. There is also an inner courtyard area in the centre of the property with astro turf lawn.
Tenure - Freehold
Council Tax Band G
AGENTS REF:DC/LS/YAR240103/01032024
Location
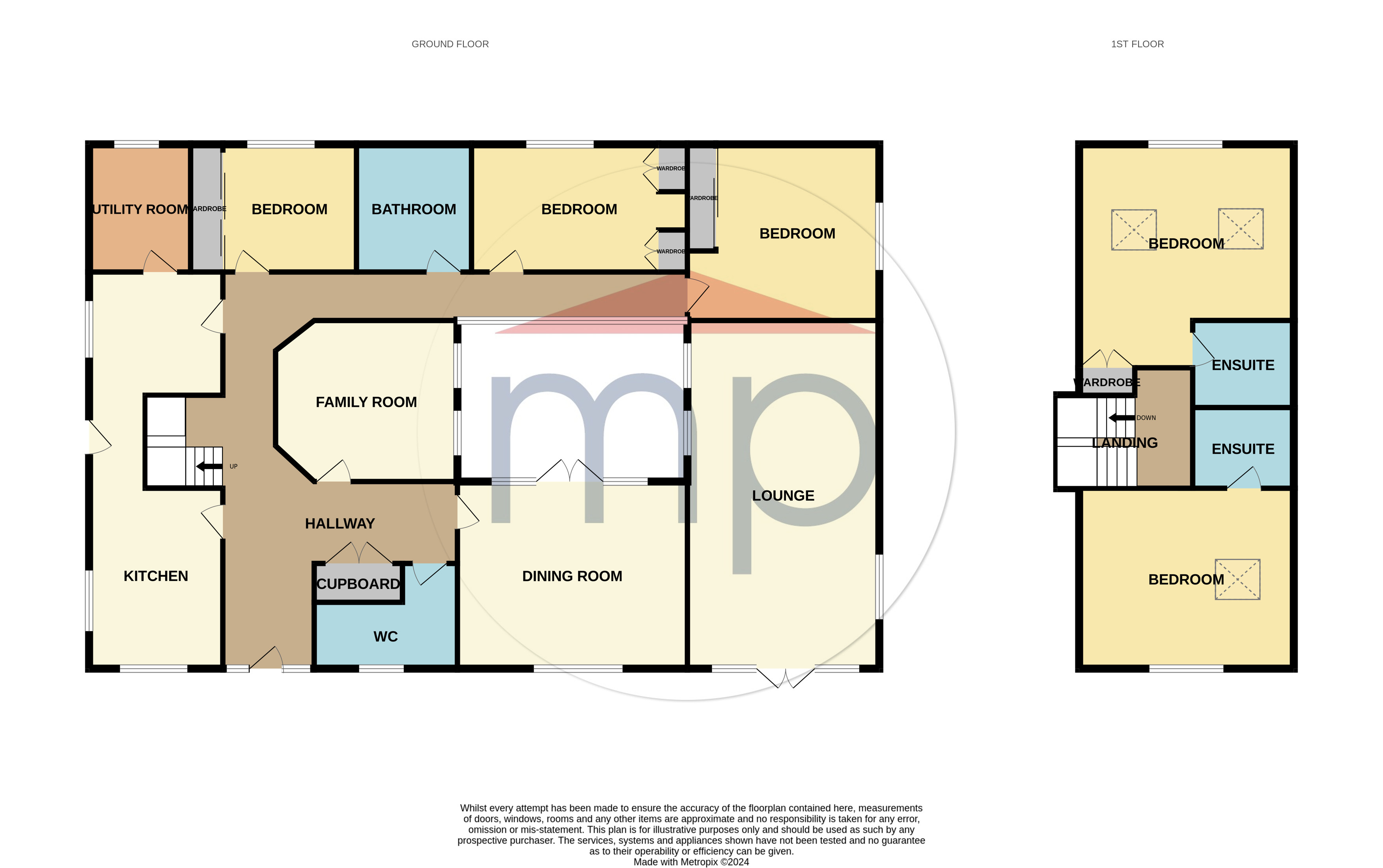
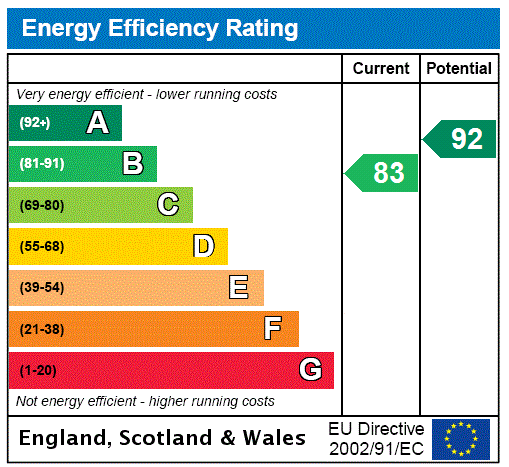



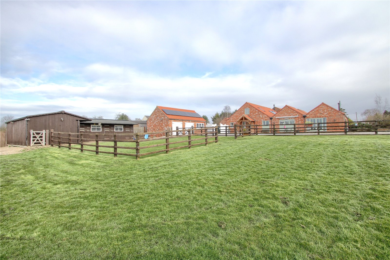
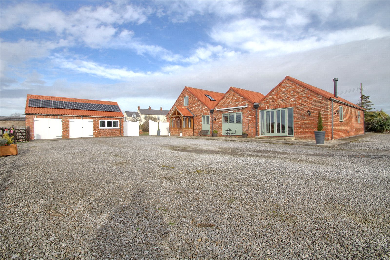
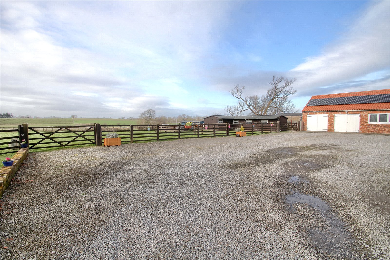
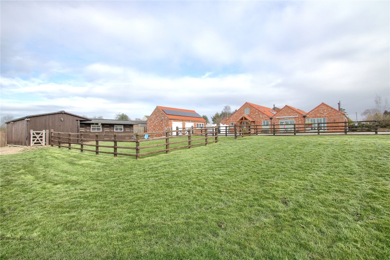
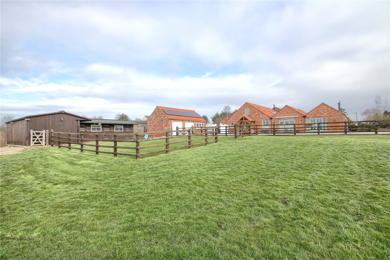
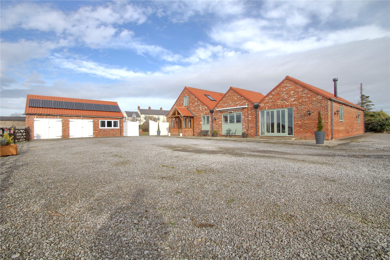
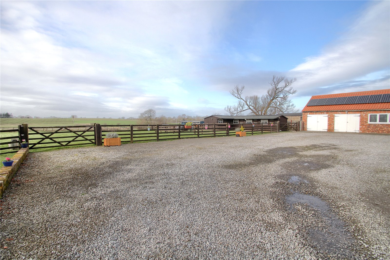
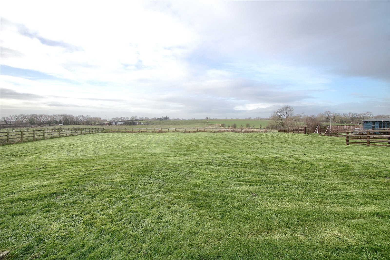
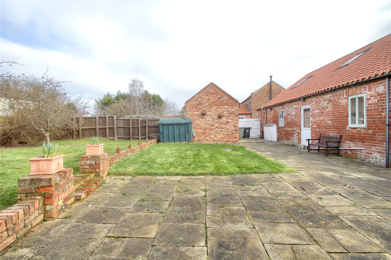
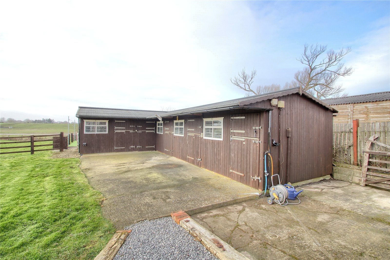
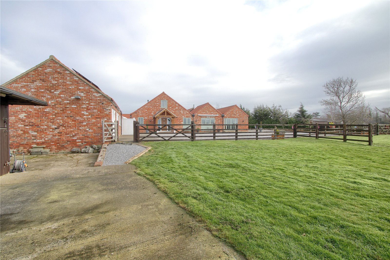
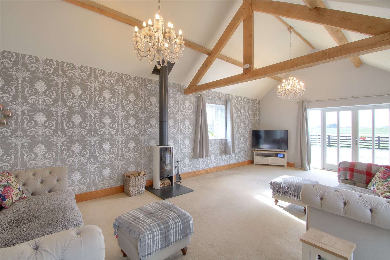
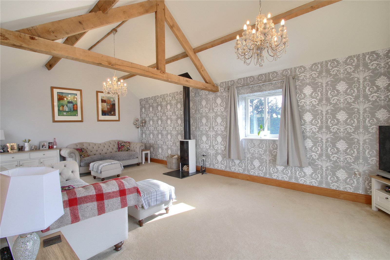
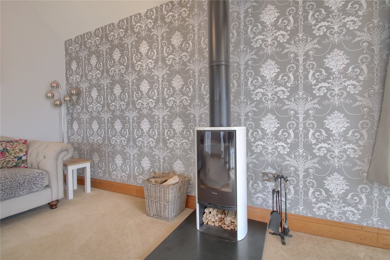
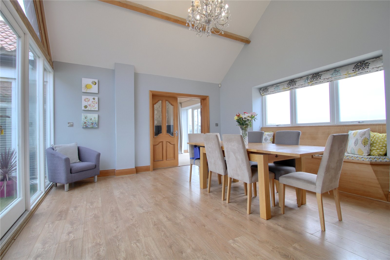
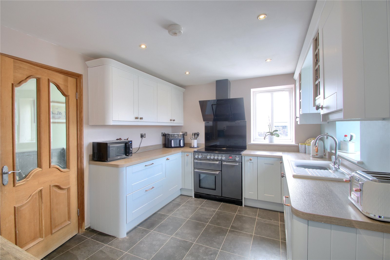
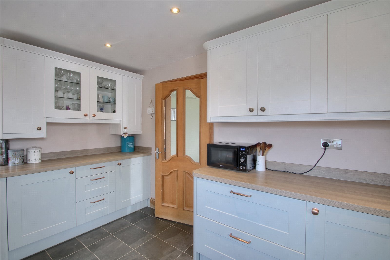
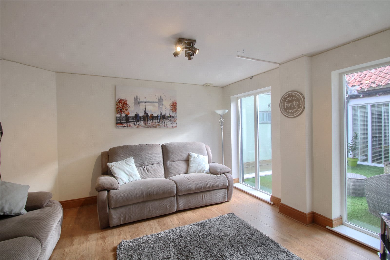
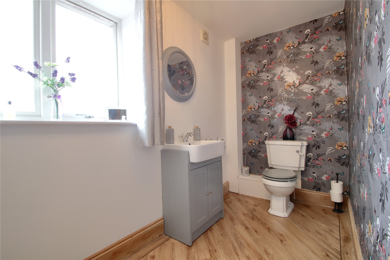
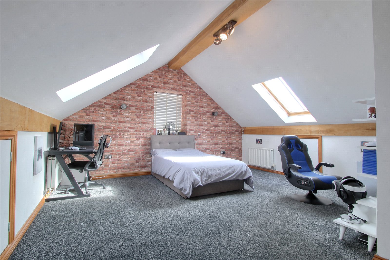
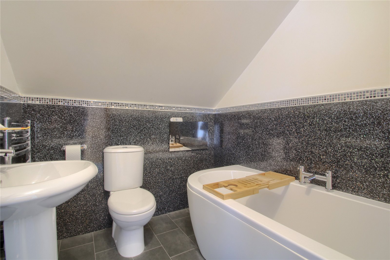
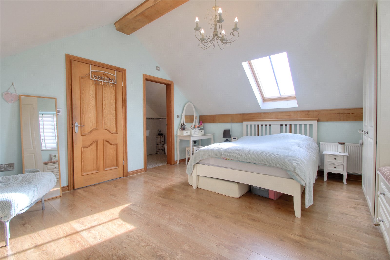
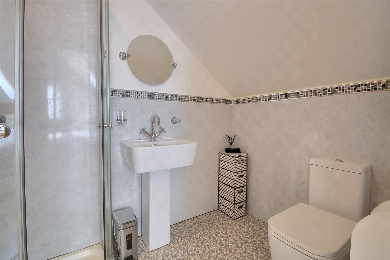
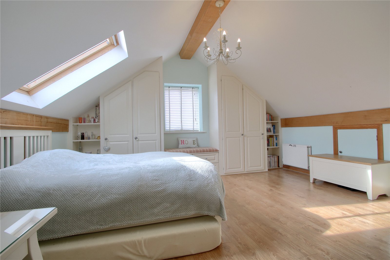
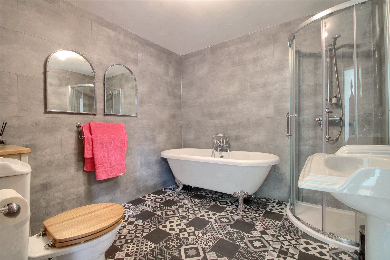
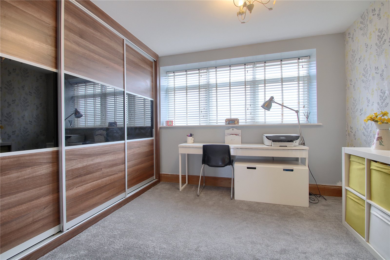
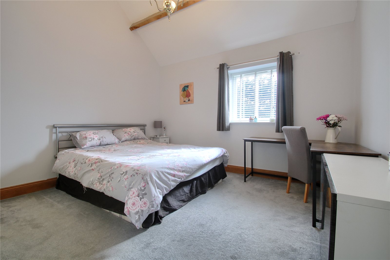
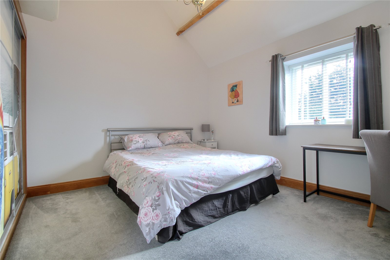
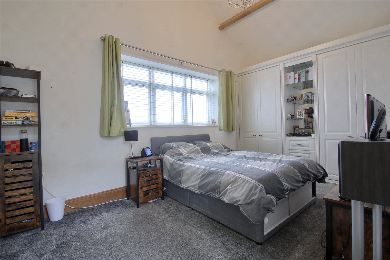
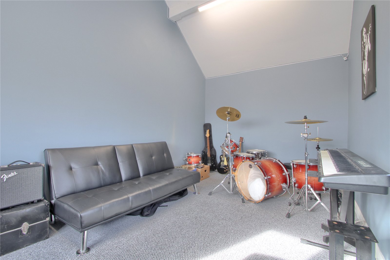
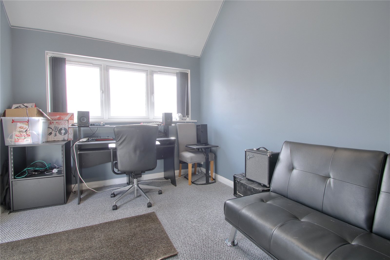
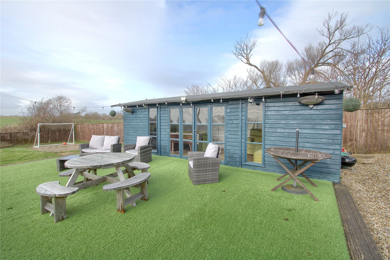
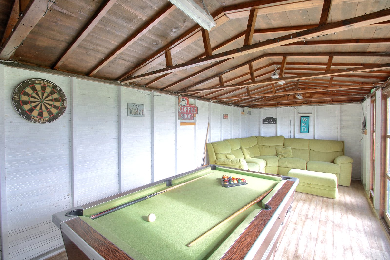
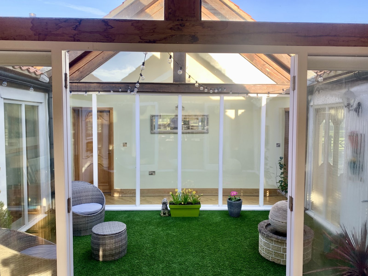

Share this with
Email
Facebook
Messenger
Twitter
Pinterest
LinkedIn
Copy this link