5 bed house for sale in Meadowfield Drive, Eaglescliffe, TS16
5 Bedrooms
3 Bathrooms
Your Personal Agent
Key Features
- A Significantly Extended & Extensively Improved Five Bedroom Semi-Detached Family Home Available with NO ONWARD CHAIN
- Offering Extremely Spacious Internal Accommodation Extending to Approximately 1680 Square Feet
- Highly Sought After Residential Area Close to Highly Regarded Junior & Secondary Schooling & Shopping Facilities
- Extensive Open Plan Area to The Rear with Redesigned Kitchen Opening to The Dining Room & On to The Substantial Garden Room
- Separate Lounge Located to The Front of The Property
- Spacious Utility Room with Modern Fitted Units & Ground Floor Cloakroom/WC
- Five Generous Bedrooms with The Master Having an En-Suite Shower Room
- Family Bathroom with Modern White Three Piece Suite & Separate Shower Enclosure
- Gas Central Heating System Via Combination Boiler, Double Glazing, Lawned Gardens, Block Paved Driveway & Single Garage
Property Description
A Significantly Extended & Extensively Improved Five Bedroom Semi-Detached Family Home Available with NO ONWARD CHAIN Offering Extremely Spacious Internal Accommodation Extending to Approximately 1680 Square Feet.A significantly extended and extensively improved five bedroom semi-detached family home available with no onward chain offering extremely spacious internal accommodation extending to approximately 1680 square feet.
Tenure - Freehold
Council Tax Band C
GROUND FLOOR
Entrance Hallway'
Lounge4.49m x 3.68m reducing to 3.08m4.49m x 3.68m reducing to 3.08m
Kitchen4.46m reducing to 3.43m x 2.36m4.46m reducing to 3.43m x 2.36m
Opening to …
Dining Room3.12m x 2.98m
Family/Garden Room5.98m x 3.51m
Utility Room5.27m x 2.95m reducing to 2.53m5.27m x 2.95m reducing to 2.53m
Cloakroom/WC2.09m x 1.78m
FIRST FLOOR
Landing'
Bedroom One5.54m reducing to 4.63m x 3.10m5.54m reducing to 4.63m x 3.10m
En-Suite Shower Room1.77m x 1.70m
Bedroom Two4.46m x 3.12m
Bedroom Three3.52m x 3.07m
Bedroom Four4.24m x 2.47m reducing to 1.77m4.24m x 2.47m reducing to 1.77m
Bedroom Five2.91m x 2.54m
Bathroom2.57m x 2.07m
EXTERNALLY
Gardens & GarageLawned front garden with a block paved double width driveway providing off street parking for four cars and leading to the single garage with roller door, wall mounted Potterton Titanium combination boiler, power points and lighting. The rear garden is enclosed and mainly laid to lawn with a fenced boundary.
Tenure - Freehold
Council Tax Band C
AGENTS REF:DC/LS/YAR040292/22042024
Location
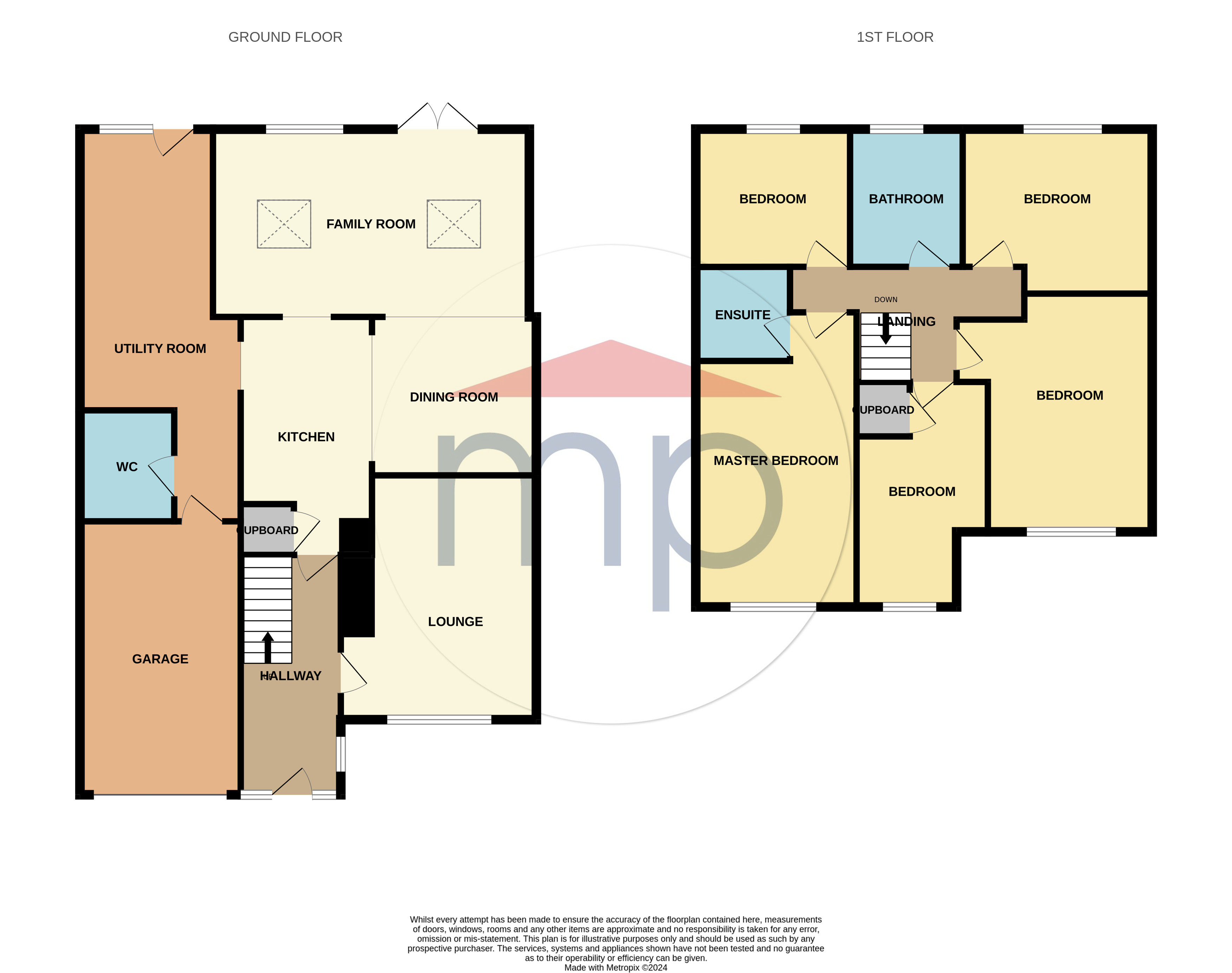
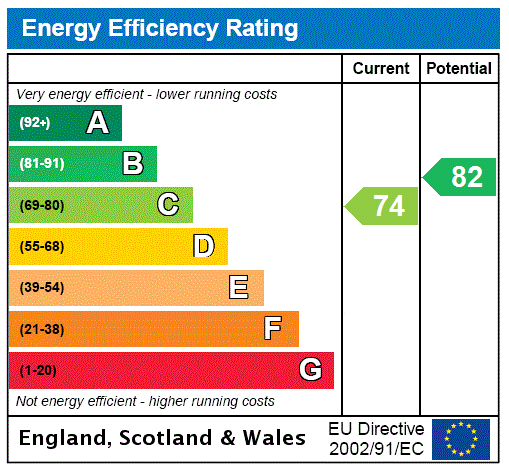



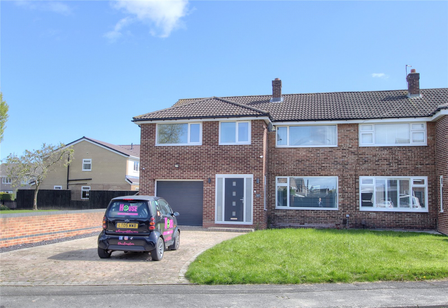
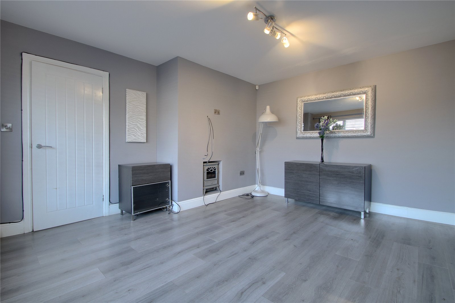
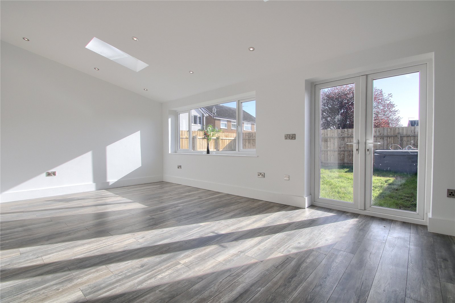
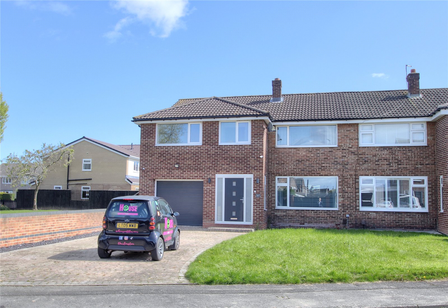
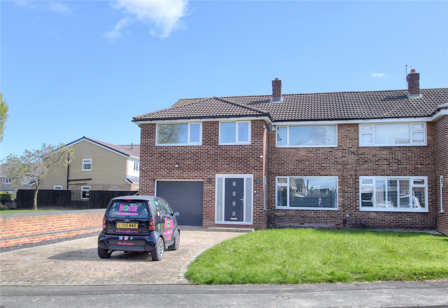
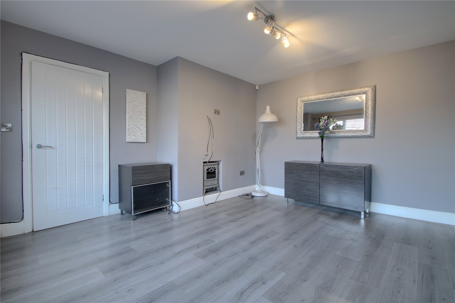
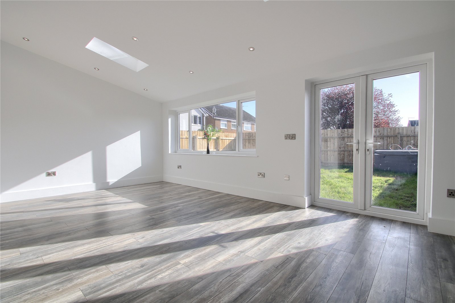
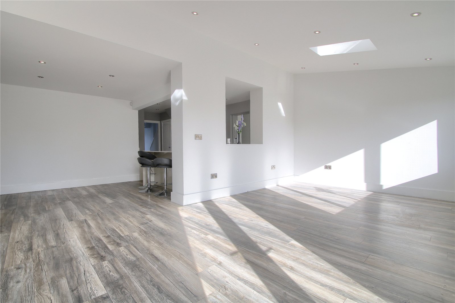
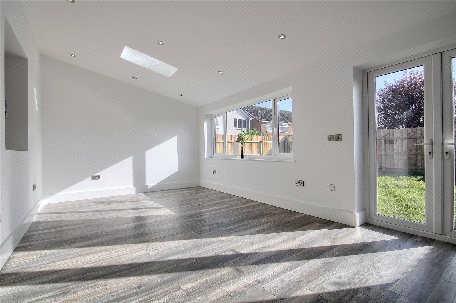
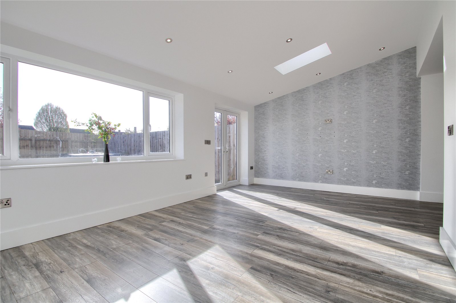
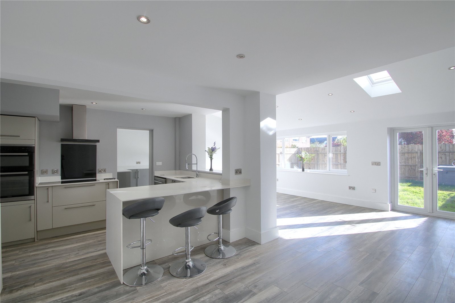
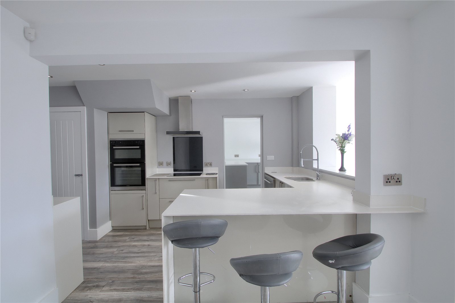
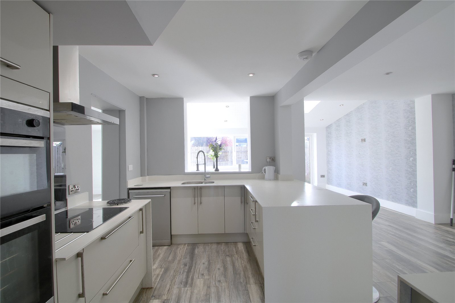
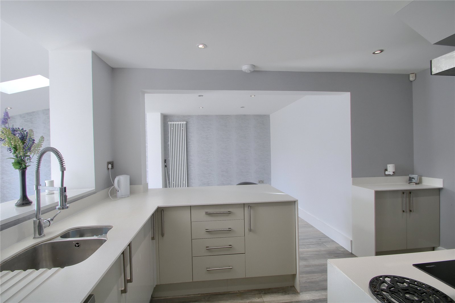
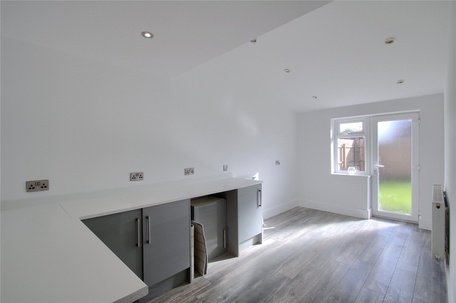
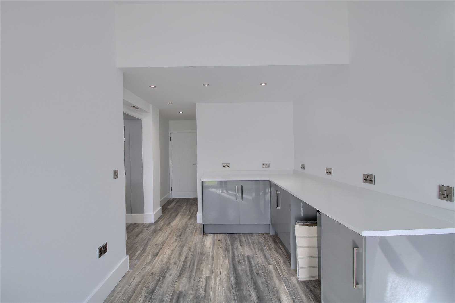
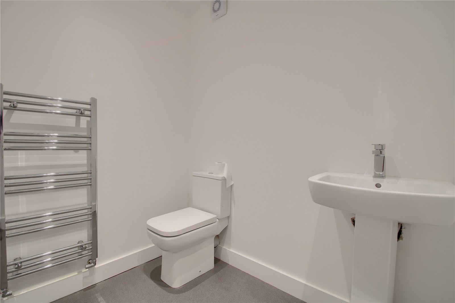
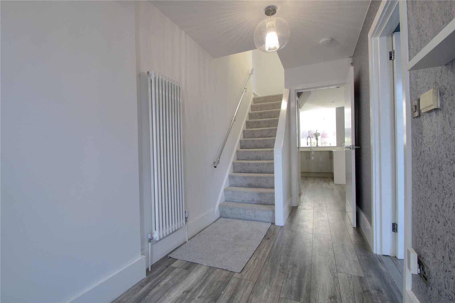
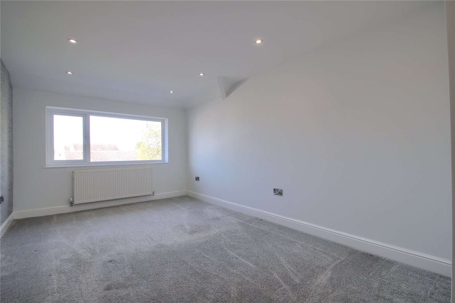
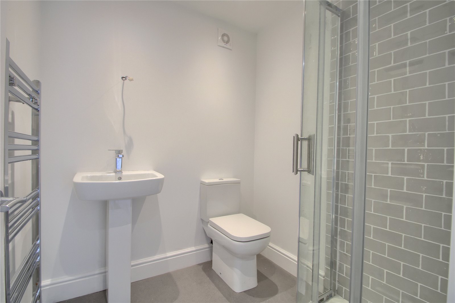
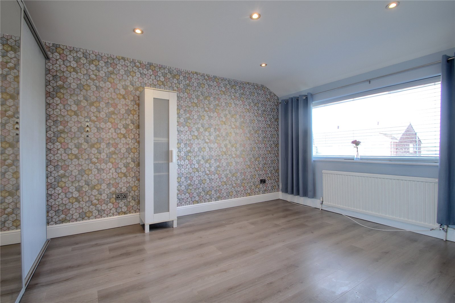
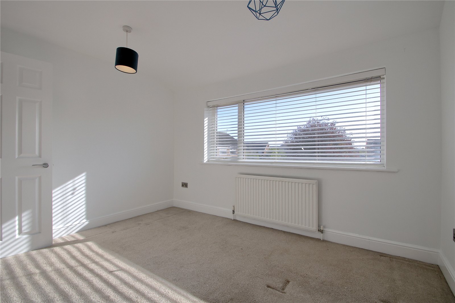
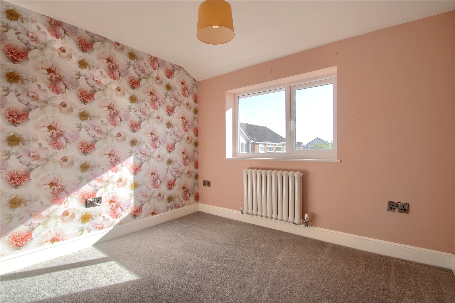
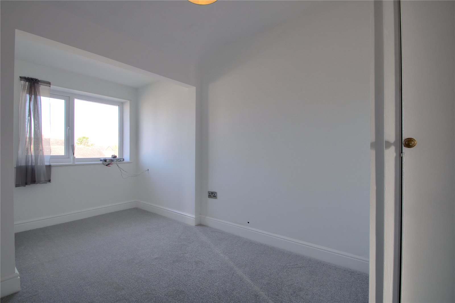
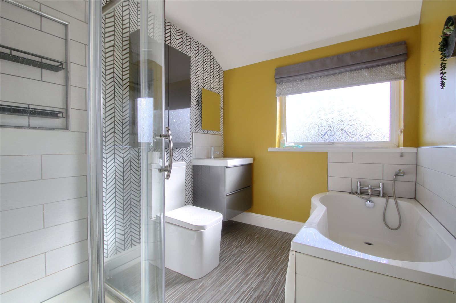
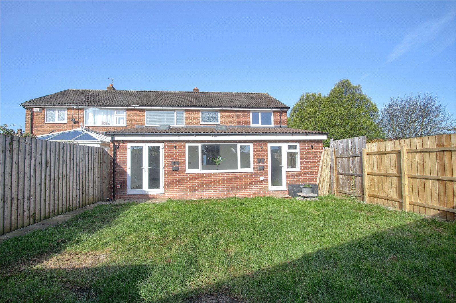

Share this with
Email
Facebook
Messenger
Twitter
Pinterest
LinkedIn
Copy this link