5 bed house for sale in Marske Mill Lane, Saltburn-by-the-Sea, TS12
5 Bedrooms
5 Bathrooms
Your Personal Agent
Key Features
- Two Unique Victorian Semi Detached Properties
- Five Bedrooms
- Oozes Charm & Character Throughout
- Extensive Refurbishment Including New Roof, Re-Wire & Plumbing
- Gardens, Courtyard, Garage & Double Garage
- High Sought After Location
Property Description
Michael Poole Estate Agents Welcome to The Market This Truly Special FAMILY HOME with ATTACHED TWO BEDROOM COTTAGE Totalling FIVE Bedrooms. The Properties Offer Fantastic Versatile Accommodation Previously Achieving great RENTAL SUCCESS AS AN AIR B&B. However Ideally Suited to A Growing Family with Fantastic Character Packed Rooms Throughout. Extensively Renovated Including Full Replacement Roof, Rewire and Replumbed. Viewing Is Highly Recommended to Appreciate the Scale and Position of These Unique Properties.Michael Poole Estate Agents Welcome to The Market This Truly Special FAMILY HOME with ATTACHED TWO BEDROOM COTTAGE Totalling FIVE Bedrooms. The Properties Offer Fantastic Versatile Accommodation Previously Achieving great RENTAL SUCCESS AS AN AIR B&B. However Ideally Suited to A Growing Family with Fantastic Character Packed Rooms Throughout. Extensively Renovated Including Full Replacement Roof, Rewire and Replumbed. Viewing Is Highly Recommended to Appreciate the Scale and Position of These Unique Properties.
Tenure - Freehold
Council Tax Band E - 49 Marske Mill Lane
Council Tax Band C - 51 Marske Mill Lane
The Coach House and Cottage
49 Marske Mill Lane GROUND FLOOR
Entrance HallWith part glazed period style entrance door to a fantastic L' shaped hall spanning an impressive 42ft with staircase to the first floor, Victorian style radiators, and twin access doors to the courtyard area.
Lounge5m x 3.96m increasing to 4.83m into the bayincreasing to 15'10 into the bay
A light and bright bay windowed room with wood burning stove, Victorian style radiator, wide plank oak laminate flooring, and double doors to the family room.
Family Room3.58m x 3.96m reducing to 3.35mreducing to 11'0
A brilliant versatile room with oak laminate flooring flowing through from the living room, Victorian style radiator, and original style window overlooking the rear courtyard garden area.
Kitchen/Dining Room6.1m reducing to 2.64m x 5.33m reducing to 2.62m20'0 reducing to 8'8 x 17'6 reducing to 8'7
A true family size kitchen with shaker style fitted units with oak topped worktops and upstands, integrated fridge freezer, dishwasher, freestanding electric range cooker with induction hob and extractor hood, industrial style electrical fixtures and fittings, whitewashed walls, twin UPVC windows shower the room with natural light, fully glazed UPVC door to the lovely sundeck, further doors to the hall, boot room and utility, oak laminate flooring flows through the entire space and a discrete pantry area offers a fantastic amount of storage with Quarry tiled flooring.
Utility Room2m x 2.62mA must have for any family home with plumbing for washing machine, cupboard storage, stainless steel sink, Worcester boiler, and UPVC window overlooking the fabulous sundeck.
Boot Room2.54m reducing to 1.78m x 2.08m reducing to 1.02m8'4 reducing to 5'10 x 6'10 reducing to 3'4
With Quarry tiled flooring, oak panelled door to the kitchen, chrome downlighters, original style sash window, door to the courtyard and further doors to the snug and garage.
Snug3.45m reducing to 2.74m x 2.08m reducing to 1.02m11'4 reducing to 9'0 x 6'10 reducing to 3'4
A lovely space with characterful wood burning stove and tiled hearth, radiator, Quarry tiled flooring, downlighters and original sash window.
Study2.57m x 2.18mWith neutral decoration including carpet, radiator, and French doors open onto the rear Courtyard area.
WC0.79m x 1.57mTraditional white suite with tiled splashback.
49 Marske Mill Lane FIRST FLOOR
Master Bedroom4.78m x 4.14mA lovely master bedroom with exposed beams, neutral decoration including carpet, Victorian style radiators, UPVC windows and opening through to twin storage areas with railed and shelved storage. Door to the en-suite.
En-Suite3.05m reducing to 1.93m x 4.14m reducing to 3.1m10'0 reducing to 6'4 x 13'7 reducing to 10'2
A charming traditional style en-suite with freestanding roll top bath with rinser attachment, separate thermostatic shower, feature wall, Victorian style radiator, oak vinyl flooring and twin Velux windows.
Bedroom Two4.3m reducing to 3.18m x 3.8m reducing to 1.57m14'1 reducing to 10'5 x 12'6 reducing to 5'2
A nicely presented room with neutral decoration, feature wall, walk-in storage cupboard and further eaves storage area, radiator, and Velux window.
Bedroom Three3.96m reducing to 3m x 3.12m reducing to 1.9m13'0 reducing to 9'10 x 10'3 reducing to 6'3
With neutral décor including carpet, eaves storage area, radiator and twin UPVC windows.
Room1.83m x 1.85mA perfect child's room with bespoke mid sleeper bed with storage, radiator, and UPVC window.
Bathroom2.13m x 1.9mWhite suite with over bath thermostatic shower, part tiled, part UPVC clad, Victorian style radiator, oak vinyl flooring and UPVC window.
51 Marske Mill Lane GROUND FLOOR
Hall0.97m x 0.94mPart glazed composite entrance door, staircase to the first floor, part glazed door to the utility/WC and further panelled door to the living room.
Utility/WC2.29m x 2.6mShaker style units with soft closing doors, square edge worktops, stainless steel sink unit, plumbing for washing machine, non-slip vinyl flooring, WC, Victorian style radiator, and twin original style sash windows.
Living Room5m x 3.3mA light filled, character packed room with neutral decoration and grey carpet, triple original sash windows overlooking the courtyard and lovely gardens, wood burning stove with oak mantel and slate hearth, Victorian style radiator and glazed door to the kitchen diner.
Kitchen Diner5m x 1.83mA country style fitted kitchen with butcher block roll edge worktops, Corian style sink unit, integrated Hotpoint oven and induction hob with glass splashback, part tiled walls, wall mounted Worcester combi boiler, vinyl flooring flows through to the dining space, folding door to the pantry with shelved storage and sash window with wooden shutters, further under stairs storage cupboard, original style sash style windows and traditional style composite style door to the courtyard garden.
51 Marske Mill Lane FIRST FLOOR
Landing3.56m x 1.22mA light and bright airy landing with neutral decoration, original sash window, Victorian style radiator, and matching panelled doors to all rooms.
Cottage Bedroom One2.44m x 5.3mA light filled room with neutral décor, original cast iron fireplace, Victorian style radiator, and twin sash windows.
Cottage Bedroom Two2.2m x 5.3mA lovely second bedroom with original fireplace, Victorian radiator, and sash window.
Bathroom3.56m reducing to 2.44m x 3.96m11'8 reducing to 8'0 x 13'0
A fantastic family size bathroom with traditional style white suite including a lovely freestanding roll top bath with rinser attachment, large walk-in thermostatic shower with UPVC clad walls, extractor fan, Victorian style radiator, oak vinyl flooring, original cast iron fireplace and sash window.
EXTERNALLY
Courtyard & ParkingAccess to the courtyard via a gated driveway with parking for numerous vehicles.
GardensExternally there is privet hedging with evergreen planting and stone pathways leading to the fabulous sundeck. There is a further courtyard style garden and well-kept gardens including a brick built potting/storage shed. A real unique amount of outdoor space which certainly requires viewing to fully appreciate these lovely areas.
Double Garage5.49m x 6.17mHuge potential to possible convert subject to planning with original sash windows, huge eaves storage area, inspection pit, power, light and door to the boot room.
Double Garage2.74m x 6.17mA fantastic space with original sash window, power, light and oodles of storage
Tenure - Freehold
Council Tax Band E49 Marske Mill Lane
Council Tax Band C51 Marske Mill Lane
AGENTS REF:CF/LS/RED220870/12052023
Location
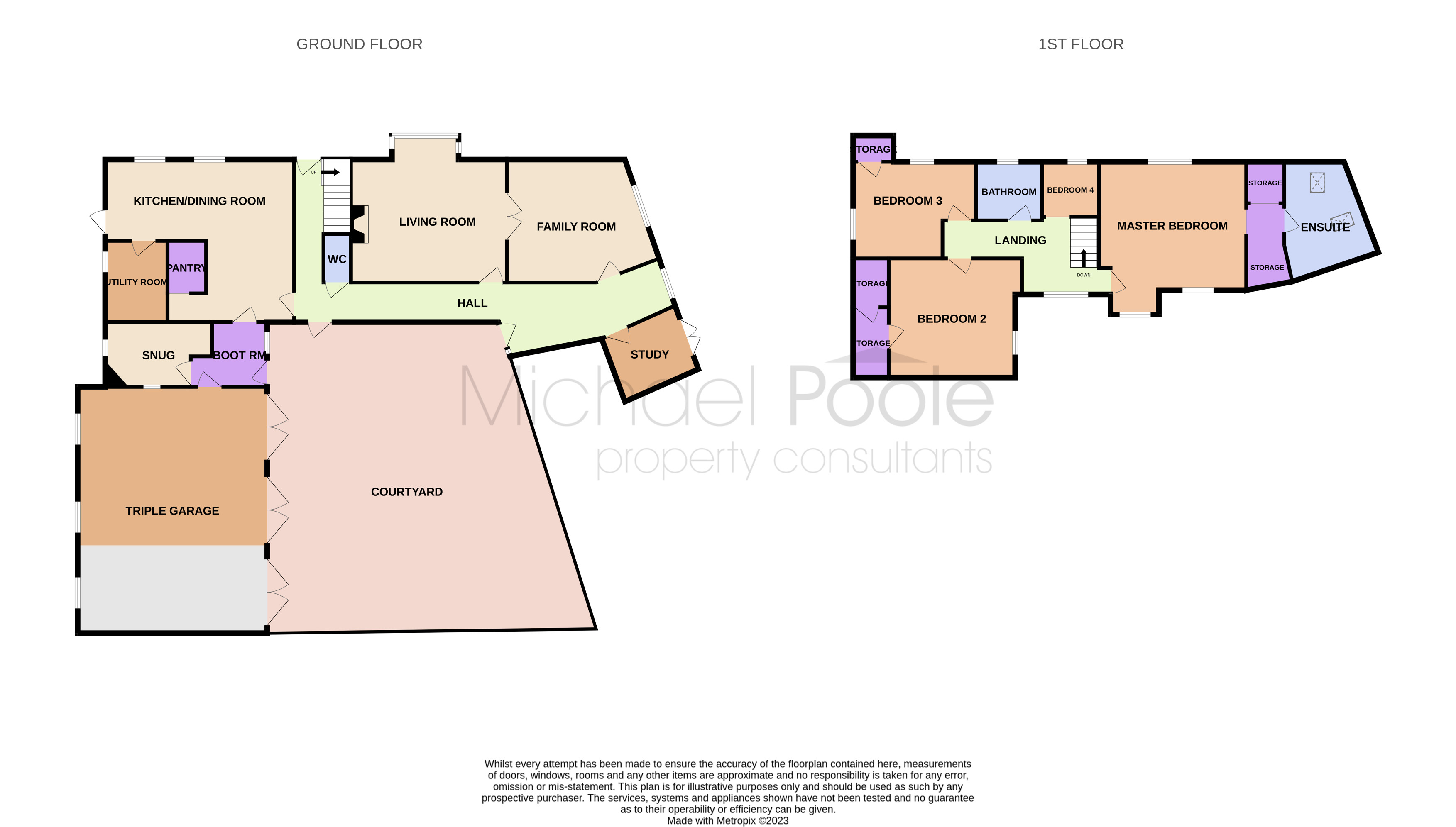
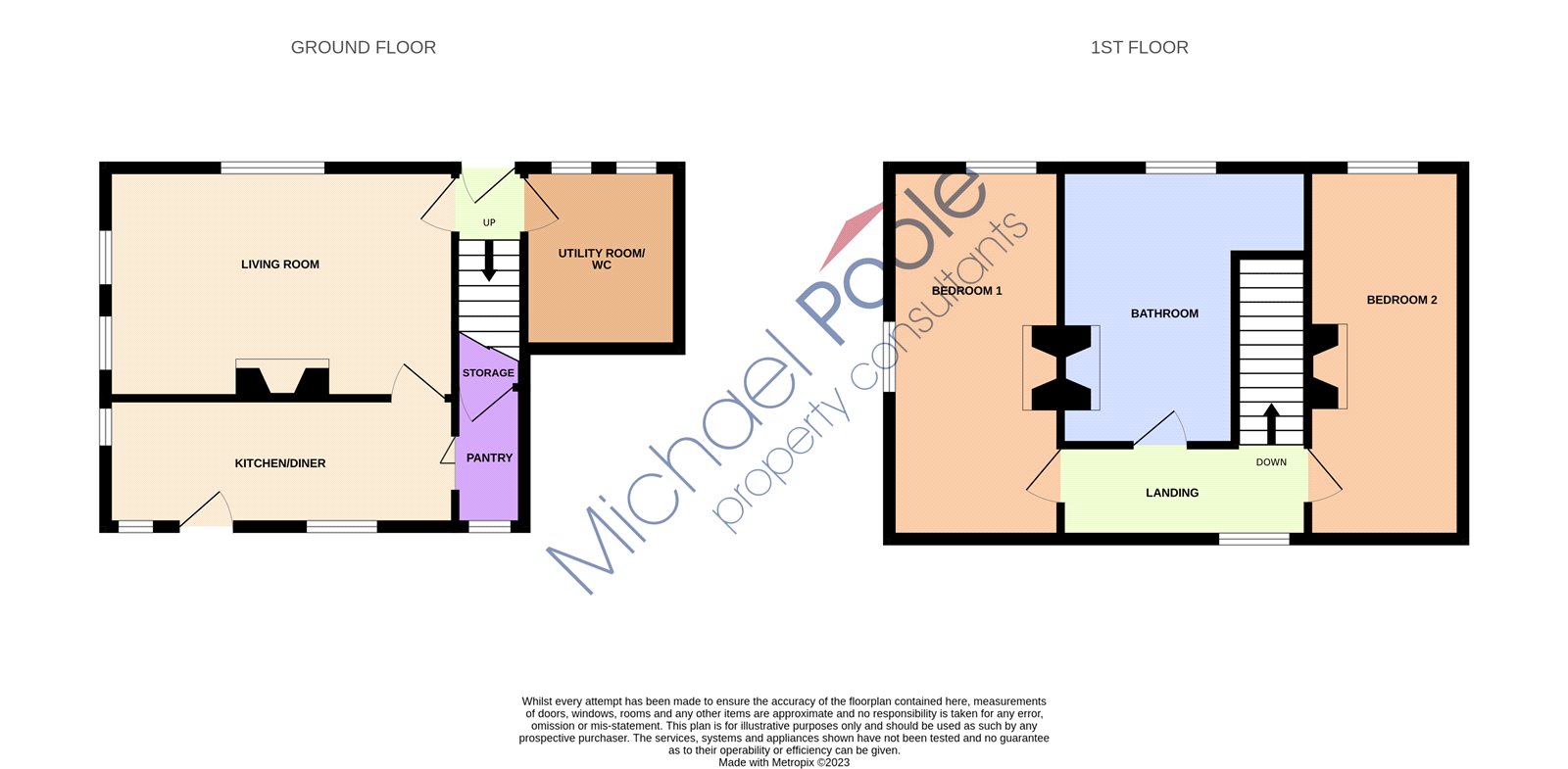
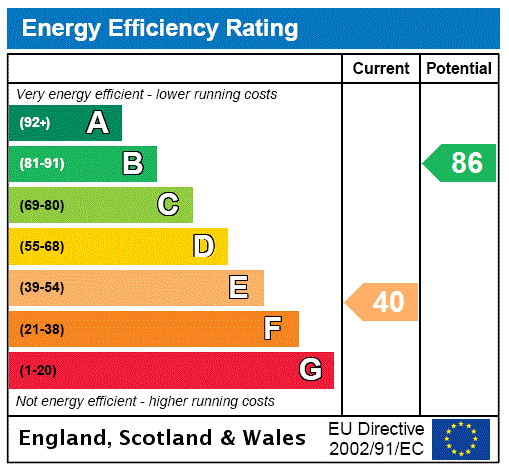
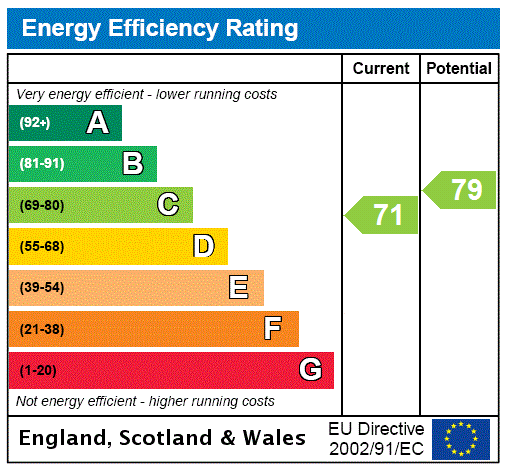




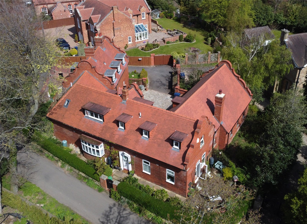
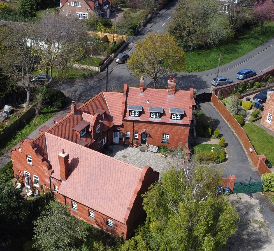
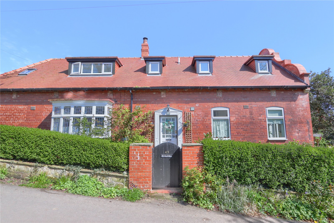
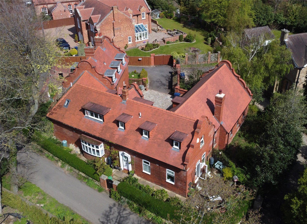
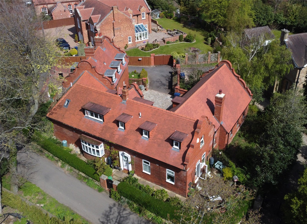
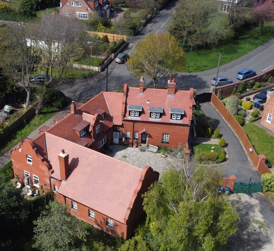
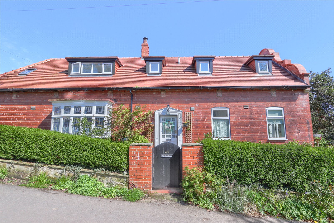
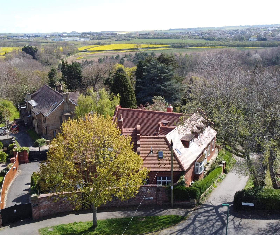
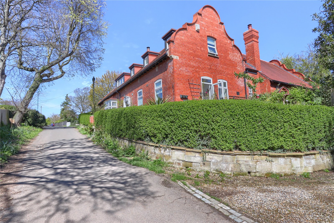
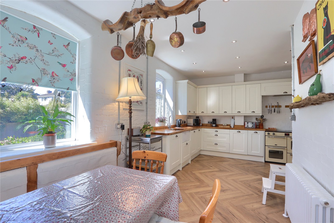
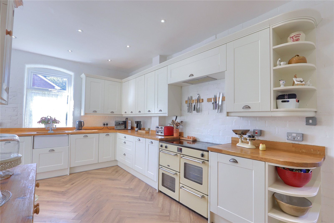
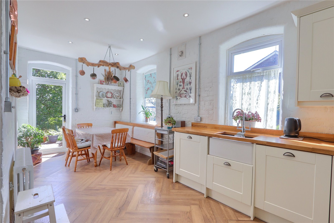
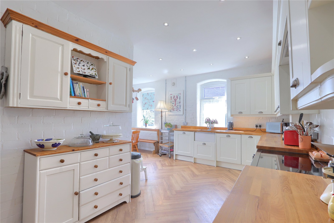
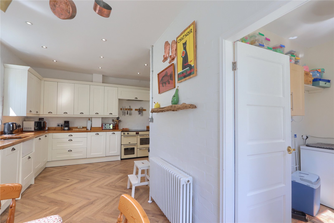
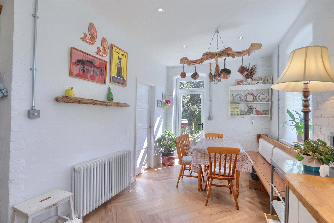
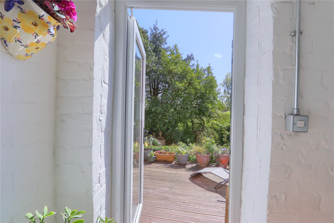
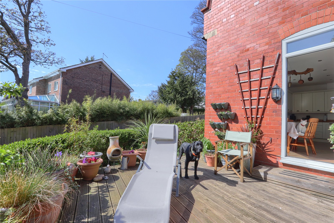
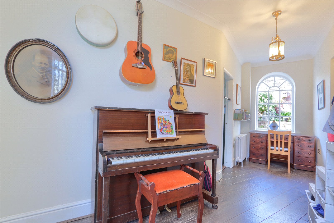
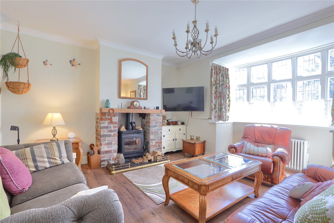
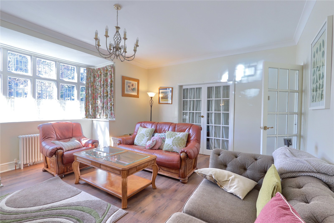
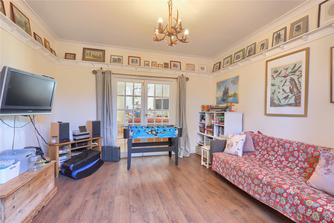
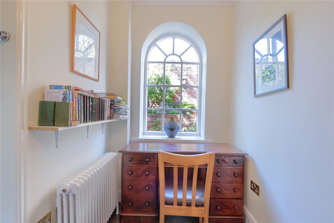
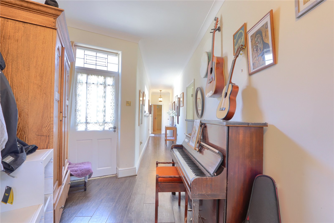
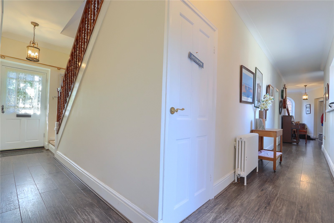
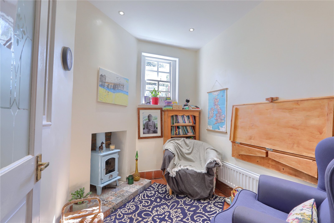
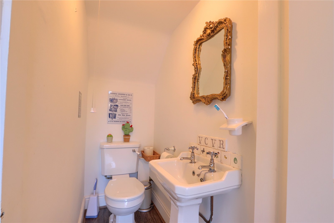
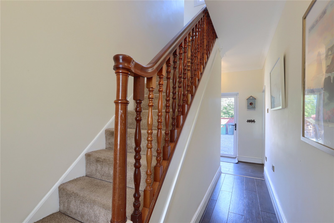
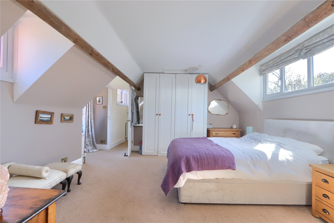
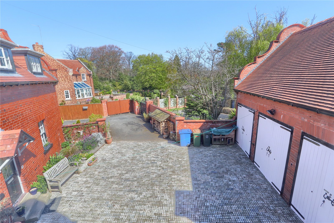
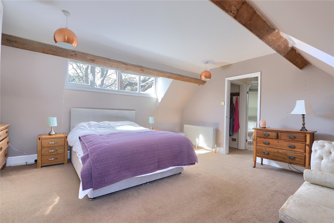
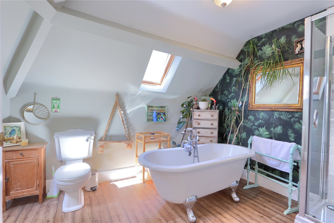
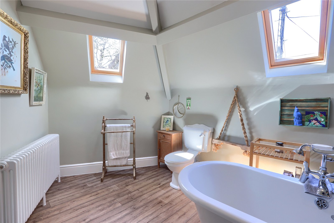
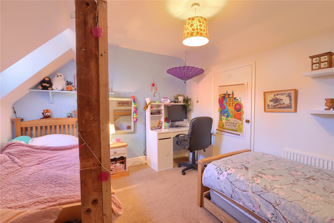
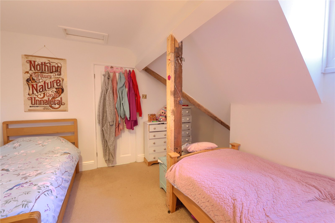
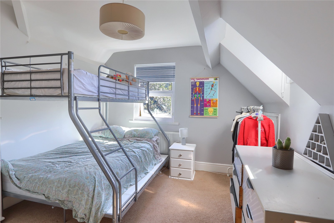
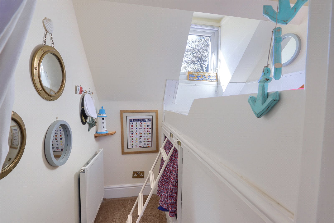
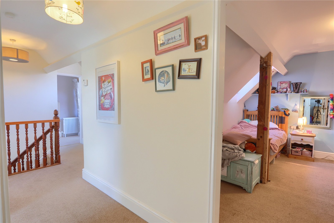
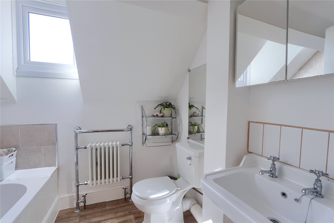
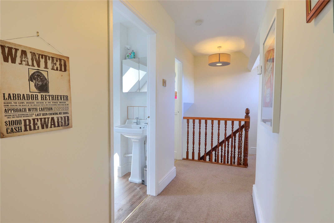
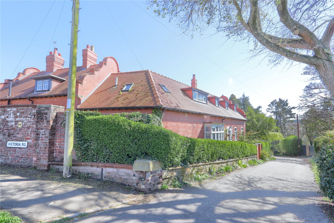
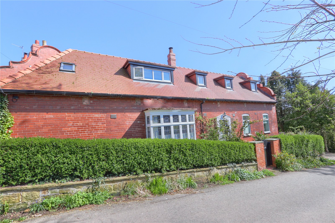
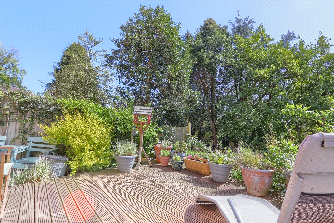
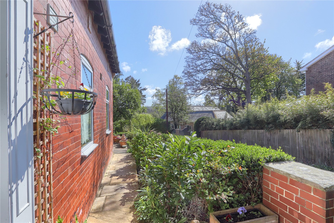
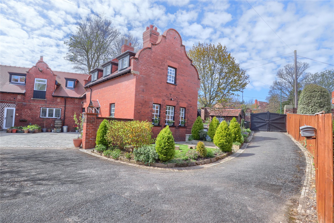
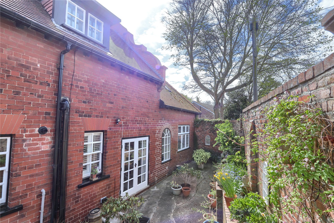
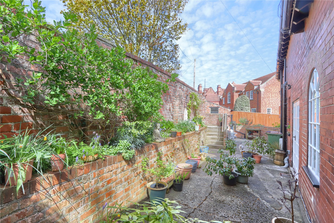
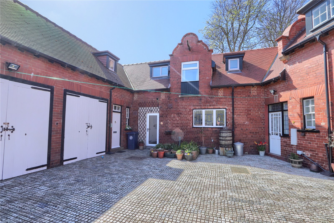
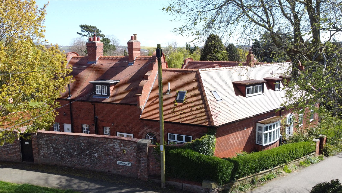
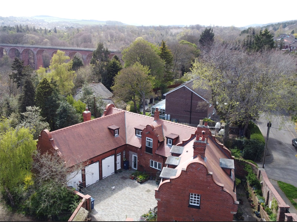
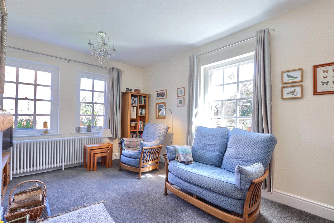
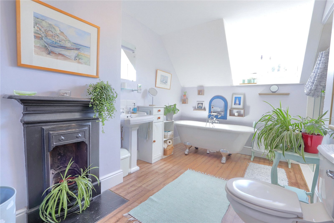
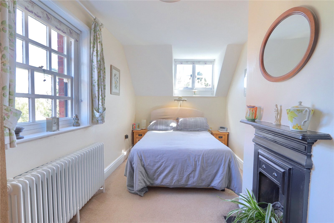
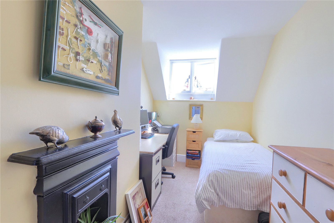
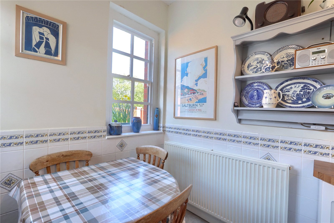
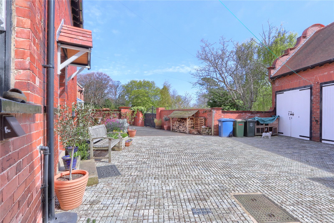
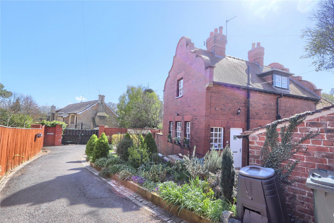
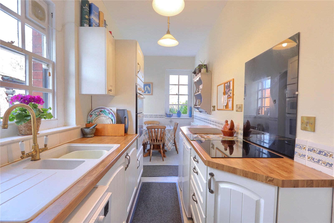
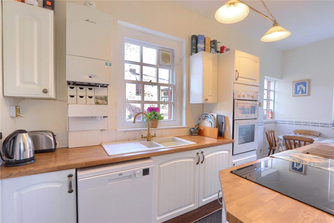
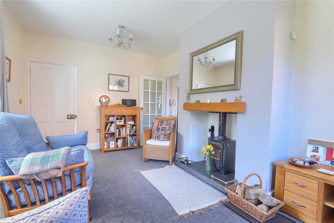
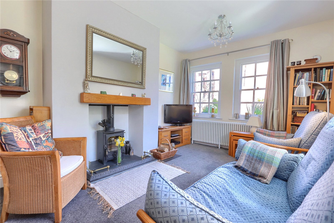
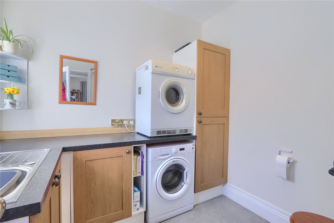
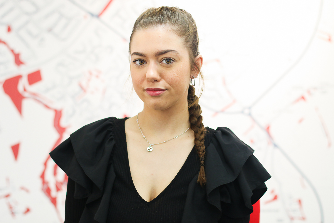
Share this with
Email
Facebook
Messenger
Twitter
Pinterest
LinkedIn
Copy this link