5 bed house for sale in Manor Drive, Hilton, TS15
5 Bedrooms
2 Bathrooms
Your Personal Agent
Key Features
- A Substantial Five Bedroom Detached Family/Executive Home Offering Extremely Spacious Accommodation Extending to Approximately 2800 Sq. Ft
- Enjoying A Prime Position Within the Sought After Village of Hilton, Occupying an Extensive Plot Which Extends to 0.47 Acre or Thereabouts
- Generous Established Gardens to Front, Side & Rear Together with A Double Width Driveway & Double Garage
- Warmed By an Oil Fired Ducted Air Heating System & Provides Double Glazing to Most Windows & A Security Alarm System
- Entrance Porch, Hallway, Cloakroom/WC, Lounge, Sitting Room, Dining Room, Study/Family Room, Kitchen/Breakfast Room, Utility Room & Rear Porch
- Five Bedrooms with One Having an En-Suite Shower Room & Family Bathroom
- Hilton Is an Extremely Desirable Village Which Is Accessible to The Surroundings Market Towns of Both Yarm & Stokesley
- Properties Are Rarely Available For Sale on Manor Drive Itself & We Strongly Recommend Early Viewing to Avoid Disappointment
Property Description
A Substantial Five Bedroom Detached Family/Executive Home Offering Extremely Spacious Accommodation Extending to Approximately 2800 Sq. Ft, Enjoying A Prime Position Within the Sought After Village of Hilton and Occupying an Extensive Plot Which Extends to 0.47 Acre or Thereabouts with Generous Established Gardens to Front, Side & Rear Together with A Double Width Driveway & Double Garage.A substantial five bedroom detached family/executive home offering extremely spacious accommodation extending to approximately 2800 sq. ft and enjoying a prime position within the sought after village of Hilton, occupying an extensive plot which extends to 0.47 acre or thereabouts. There are generous established gardens to front, side and rear together with a double width driveway and double garage. The property is warmed by an oil fired ducted air heating system and provides double glazing to most windows and a security alarm system. The accommodation briefly comprises; entrance porch, hallway, cloakroom/WC, lounge, sitting room, dining room, study/family room, kitchen/breakfast room, utility room and rear porch. On the first floor there are five bedrooms with one having an en-suite shower room and the family bathroom. Hilton is an extremely desirable village which is accessible to the surroundings market towns of both Yarm and Stokesley. Properties are rarely available for sale on Manor Drive itself and we strongly recommend early viewing to avoid disappointment.
Tenure - Freehold
Council Tax Band G
GROUND FLOOR
Entrance PorchWith double glazed entrance door, tiled floor, and door to …………
HallwayWith built-in cupboards and staircase to the first floor.
Cloakroom/WC2.77m x 0.92mWith low level WC and pedestal wash hand basin. Tiled walls and sealed unit double glazed window.
Study/Family Room4.03m x 3.62mWith built-in cupboard, coved ceiling, and double glazed window.
Lounge6.49m x 4.23mOpen fire in feature stone fireplace. Double glazed bow windows to the front and side, coved ceiling, and patio doors to the rear garden.
Sitting Room5.13m x 3.95mElectric fire in feature surround with inset and hearth. There is also an open fire behind the electric fire. Built-in alcove cupboards and double glazed window.
Dining Room4.46m x 3.93mWith double glazed windows to side and rear and coved ceiling.
Kitchen/Breakfast Room7.25m x 4.46m reducing to 3.16m7.25m x 4.46m reducing to 3.16m
Providing a generous range of fitted wall and floor units incorporating a double drainer stainless steel sink unit with mixer taps. Built-in Bosch double oven, microwave oven and ceramic hob. Double glazed window and patio doors to the rear.
Utility Room2.41m x 2.14mWith plumbing for automatic washing machine and vent for tumble dryer. Tiled walls and built-in cupboard.
Rear PorchWith access doors to the front and rear together with the double garage.
FIRST FLOOR
LandingWith built-in airing cupboard, double glazed window, coved ceiling, and hatch to loft.
Bedroom One4.20m x 3.62mFitted wardrobes and cupboards, two double glazed windows and coved ceiling.
En-Suite Shower Room2.38m x 1.61mShower cubicle, pedestal wash hand basin and low level WC. Tiled walls and double glazed window.
Bedroom Two4.91m x 3.92mFitted wardrobes and cupboards. Double glazed window, coved ceiling, and access to storage area.
Bedroom Three4.70m x 3.29mFitted wardrobe and cupboard. Wash hand basin in vanity unit, coved ceiling, and double glazed window.
Bedroom Four3.72m x 3.36m reducing to 1.92mreducing to 1.92m
Built in cupboard, double glazed window, and coved ceiling.
Bedroom Five3.01m x 2.73mBuilt-in wardrobe, double glazed window, and coved ceiling. There is currently an opening between bedrooms four and five which could be blocked to make the rooms completely separate. They each have their individual access doors.
Bathroom3.13m x 2.91mColoured suite comprising; ‘Albatross' whirlpool style bath, pedestal wash hand basin, low level WC and shower enclosure.
EXTERNALLY
Gardens & Double GarageThe property occupies an extensive plot which extends to approximately 0.47 acres or thereabouts. The front is mainly laid to lawn with shrubs and trees together with an ornamental boundary wall with shrub beds. A double width driveway leads to the double garage with electric roller door, rear window, power points and lighting. The established gardens continue to the side and rear of the house with further lawns, patio areas, mature trees, a variety of shrubs and a timber shed.
Tenure - Freehold
Council Tax Band G
AGENTS REF:DC/LS/YAR220380/22032023
Location
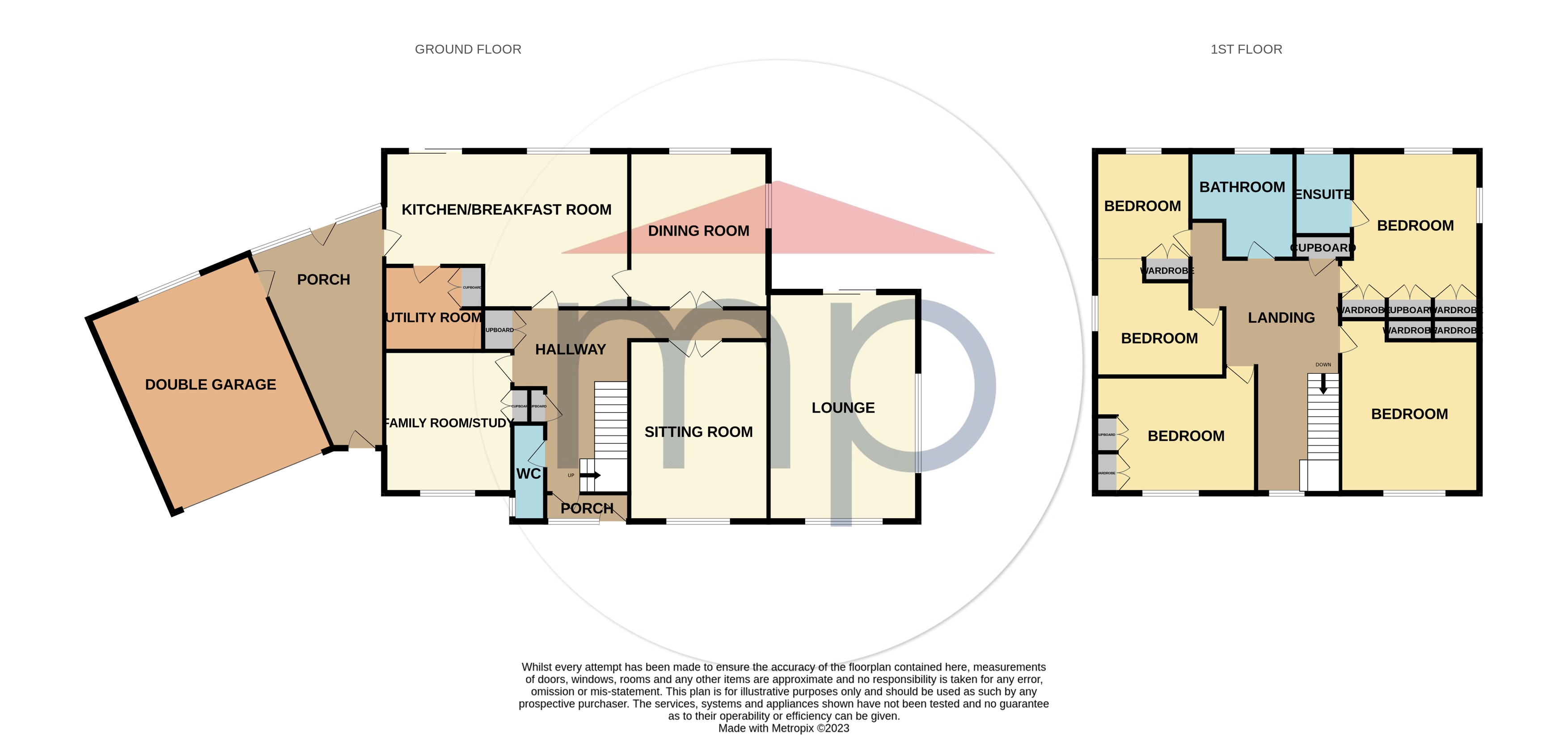
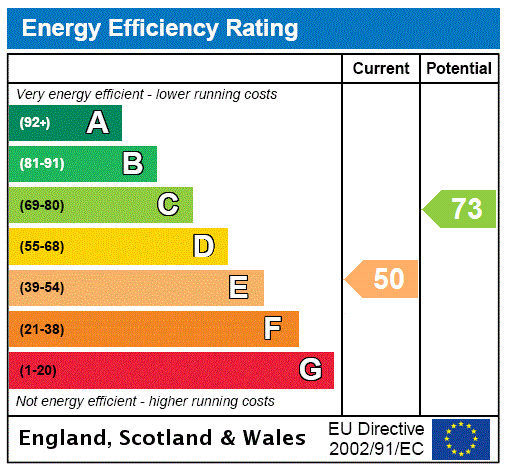



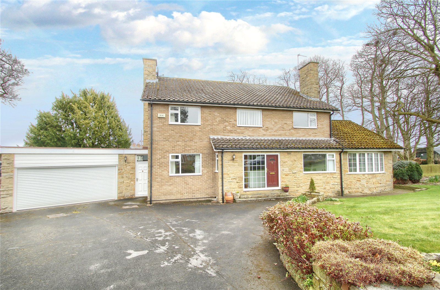
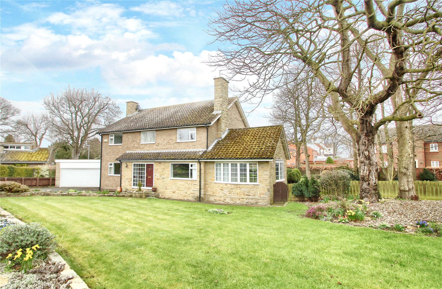
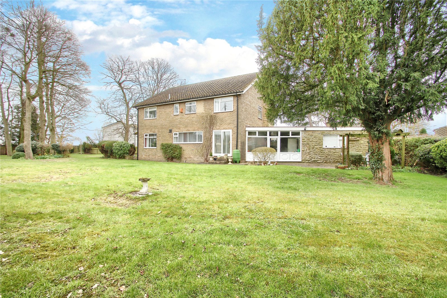
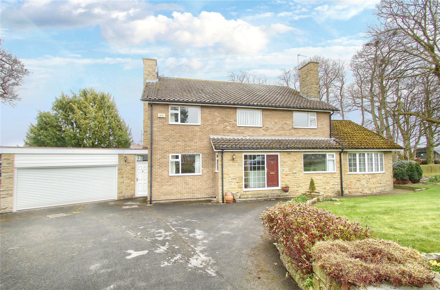
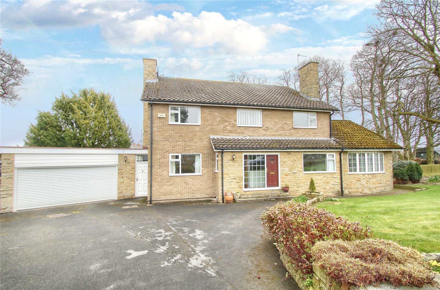
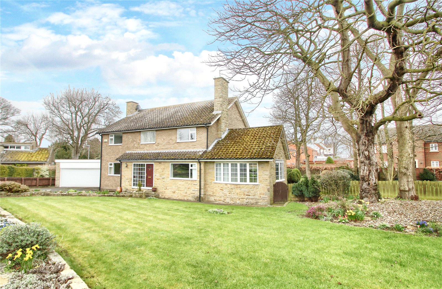
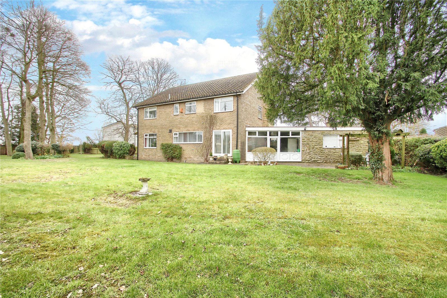
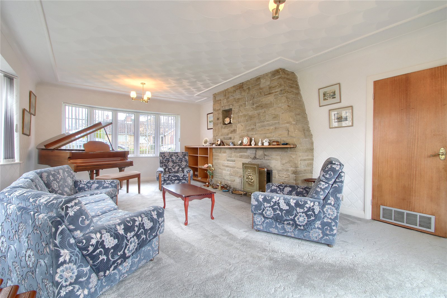
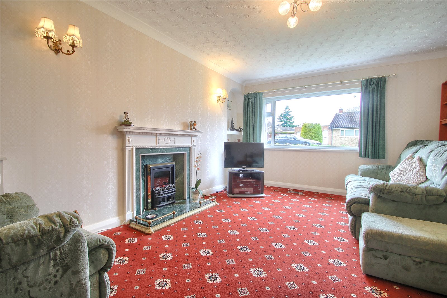
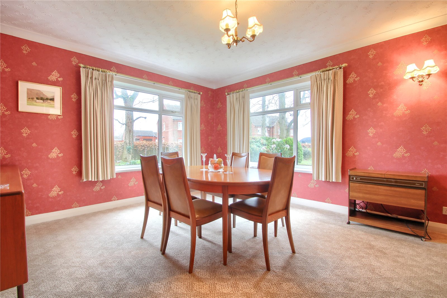
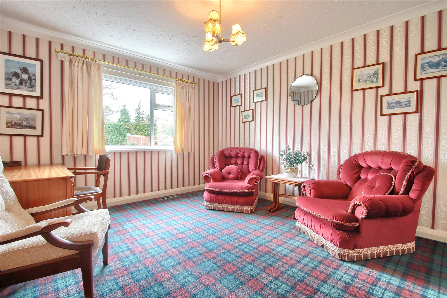
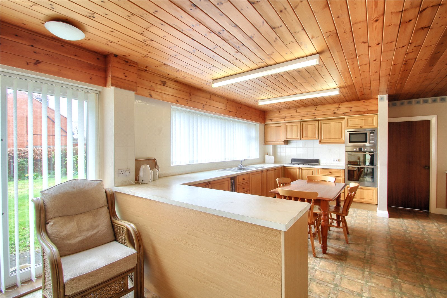
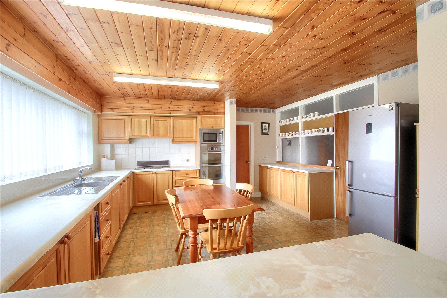
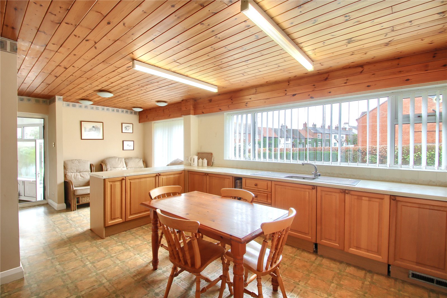
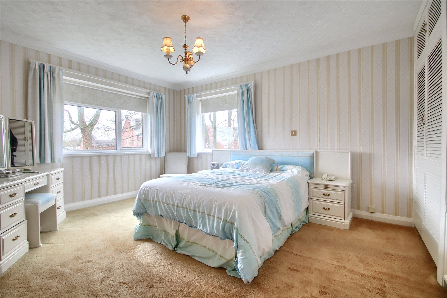
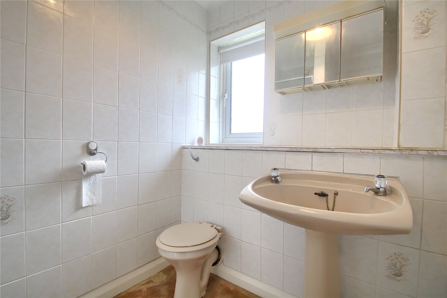
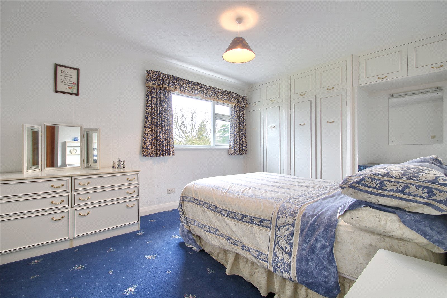
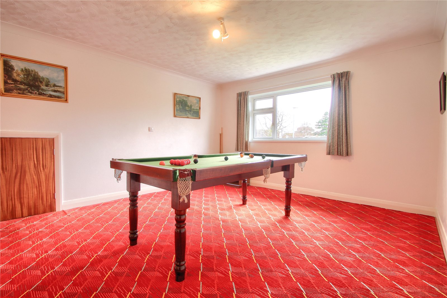
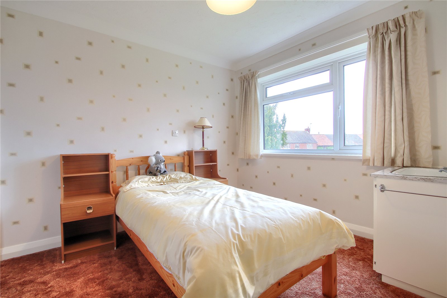
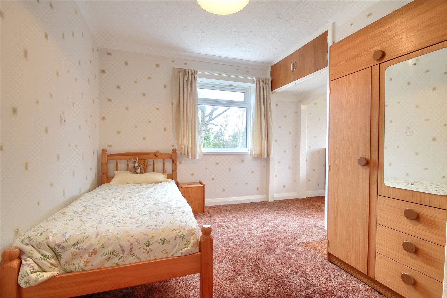
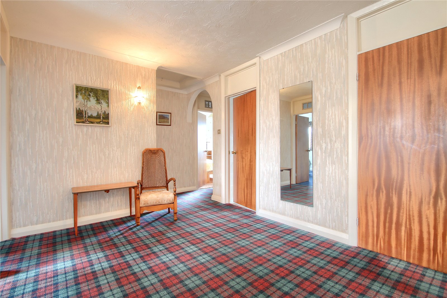
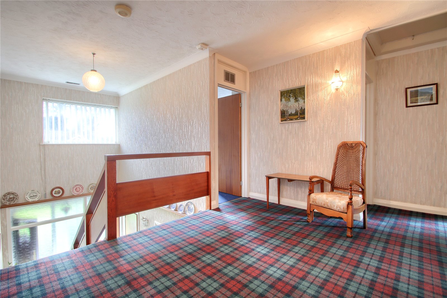
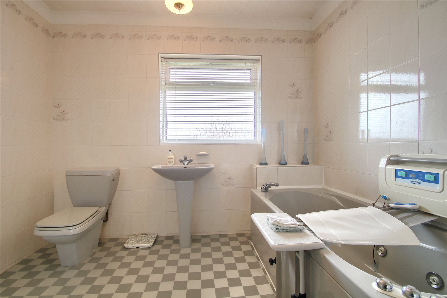
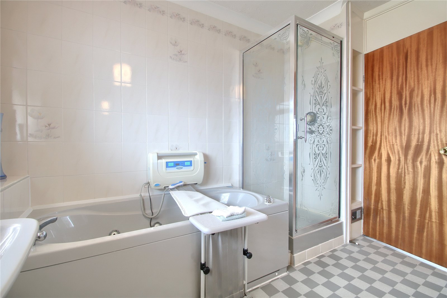
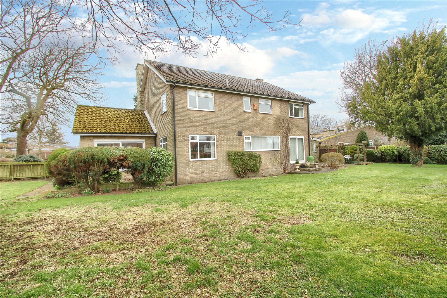
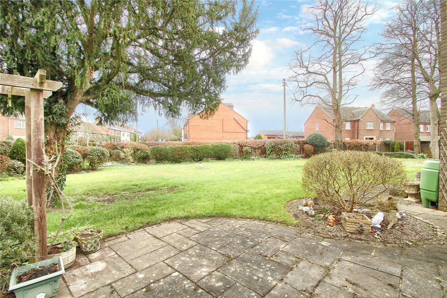
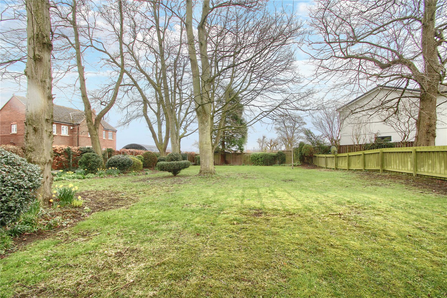

Share this with
Email
Facebook
Messenger
Twitter
Pinterest
LinkedIn
Copy this link