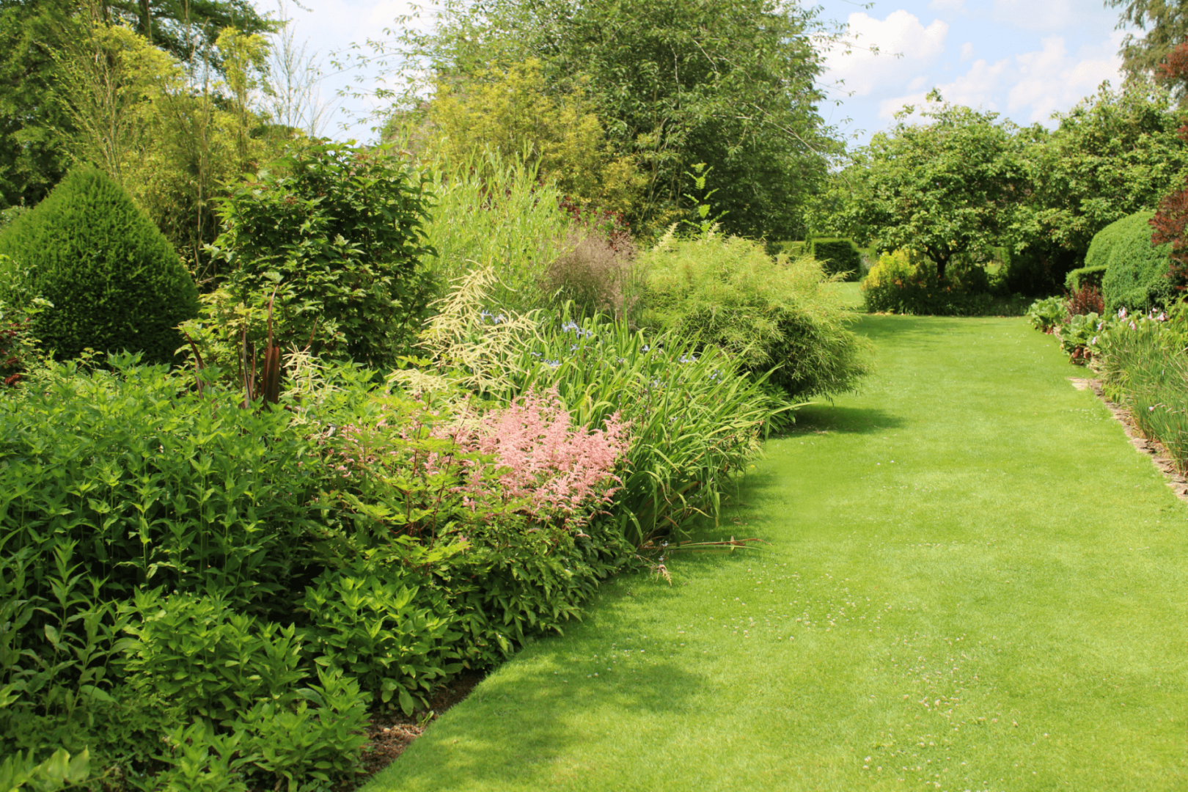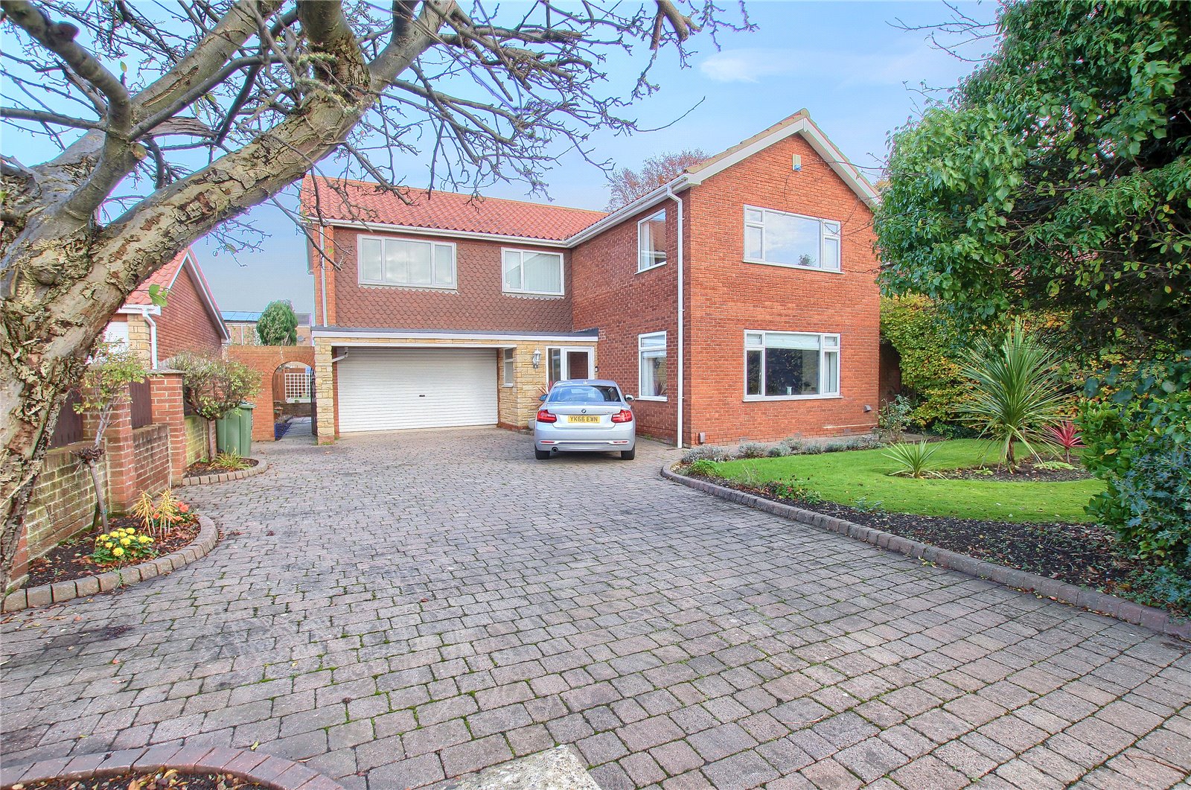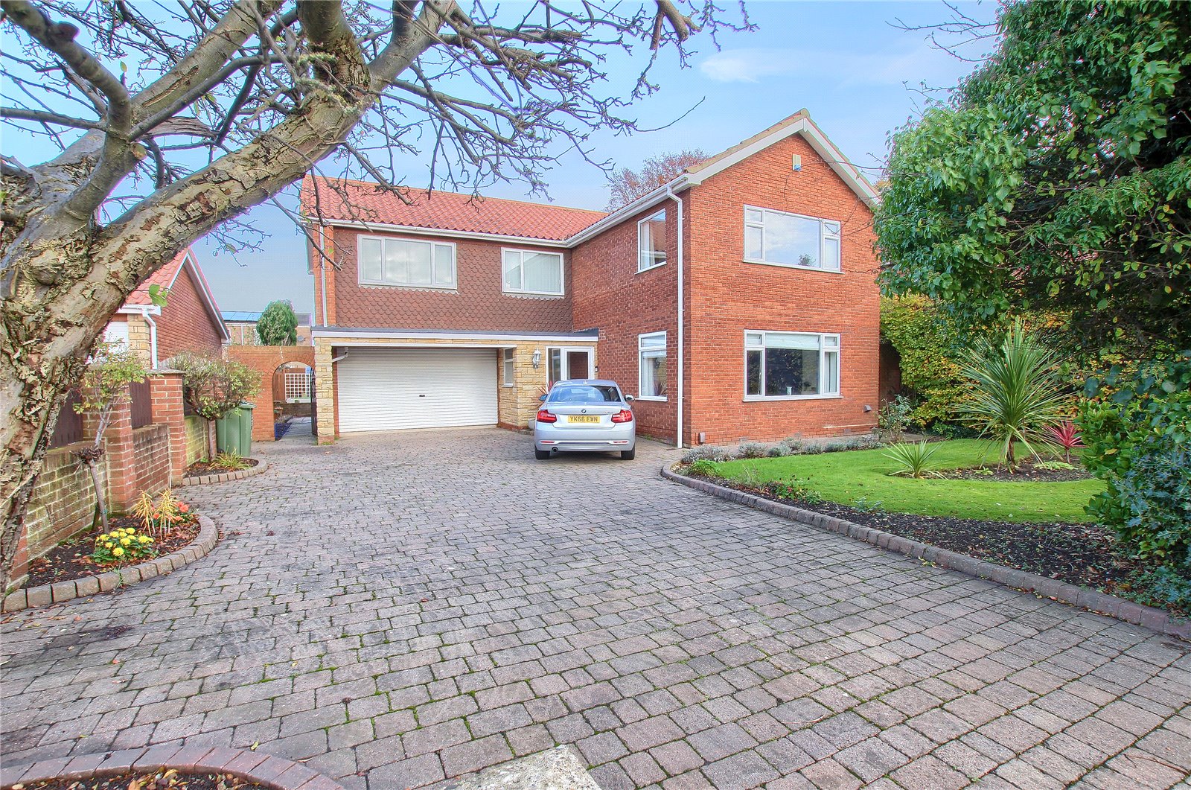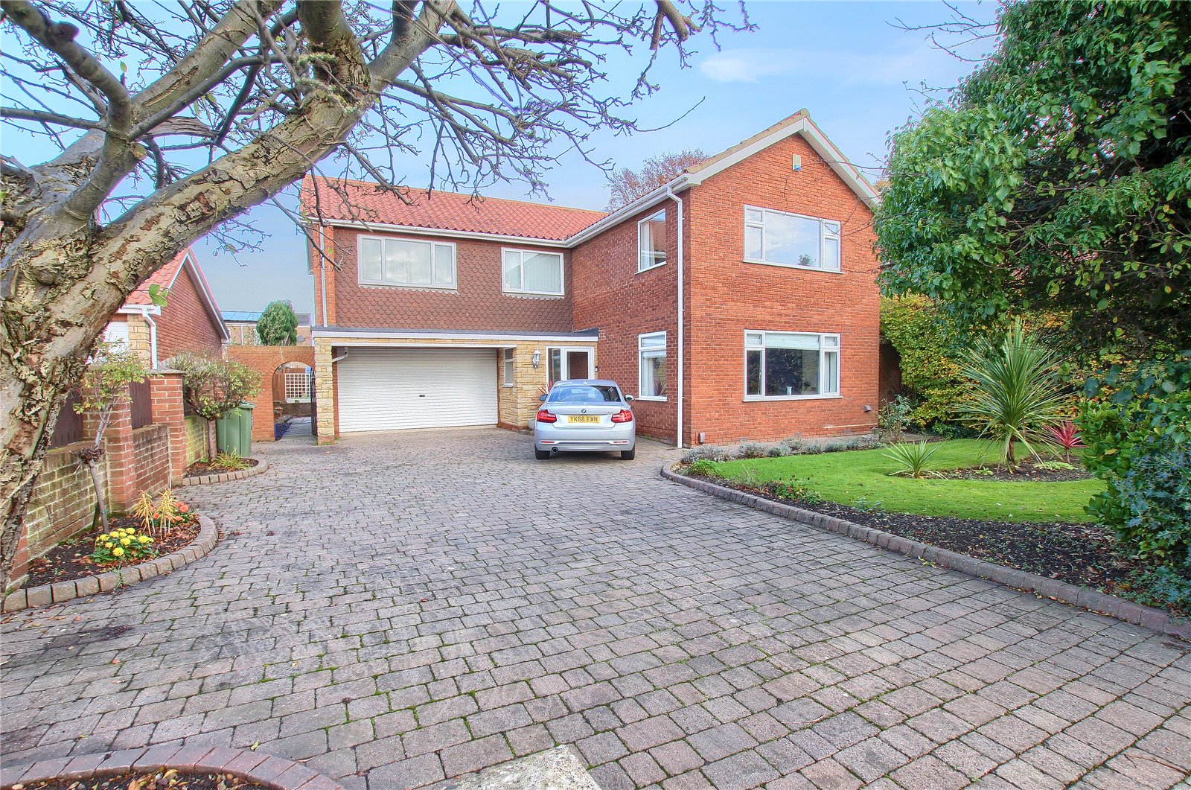5 bed house for sale
5 Bedrooms
3 Bathrooms
Your Personal Agent
Key Features
- An Exceptional, Really Comfortable Five Bedroom Detached Family Sized House of Great Proportions
- Lovely Cul-De-Sac Position with An Open Front Aspect in Always Popular Wolviston Village Surroundings
- Offered to The Market with a Chain Free Sale
- Fabulously Sized Rear Garden
- Stunning Kitchen with High Gloss Units
- Lounge, Dining Room & Utility Room
- Double Garage & Block Paved Driveway
- Light & Airy Entrance Hall, Porch & Downstairs WC
Property Description
This Stunning Detached House in Wolviston Is Truly First Class! The Quiet Cul-De-Sac Location Is Delightful, The Space on Offer Is Fantastic & it Features Five Bedrooms, Three Bath/Shower Rooms & is Offered with a Chain Free Sale.A simply stunning five bedroom detached home which has plenty of space for just about any size family and is extremely comfortable and nicely presented in delightful, quiet Wolviston Village surroundings.
The well-planned interior comprises entrance porch, entrance hall with storage, lounge, dining room, kitchen with a range of modern units, large utility room and downstairs WC. The first floor has four double bedrooms (two with en-suites), roomy single and modern bathroom suite. Outside there is a generous block paved driveway for serval cars, double garage and an enclosed rear garden with patio area.
Other attractions include a CHAIN FREE SALE, UPVC double glazing and central heating via a combi boiler.
Tenure - Freehold
Council Tax Band G
GROUND FLOOR
Entrance PorchUPVC double glazed entrance door with glass inlay and tiled floor.
Entrance Hall6.1m x 1.85mUPVC entrance door with glass inlay to a spacious entrance hall with vertical tube radiator, cloak cupboard, woodgrain effect laminate flooring, and staircase to the first floor.
Cloakroom/WCFitted with a white two-piece suite comprising vanity wash hand basin, WC, part tiled walls and tiled floor.
Front Lounge5.72m x 5.16m into alcovesinto alcoves
With woodgrain effect laminate flooring and radiator.
Dining Room3.63m x 3.94mWith woodgrain effect laminate flooring and vertical tube radiator.
Kitchen3.94m x 3.35mFitted with ultra-modern high gloss wall, drawer, and floor units with solid granite work surface, one and a half bowl stainless steel sink with drainer and extendable hose mixer tap, four ring induction hob with granite splashback and Neff brushed steel electric extractor fan over, Neff electric oven, integrated dishwasher, integrated fridge, tiled floor and LED downlights.
Utility Room3.6m reducing to 2.74m x 2.7m reducing to 1.52m11'10 reducing to 9'0 x 8'10 reducing to 5'0
Fitted with a range of white floor units with marble effect work surface, stainless steel sink with drainer and mixer tap, plumbing for washing machine, floor mounted Worcester Bosch Greenstar combination boiler, part tiled walls, tile effect vinyl flooring and UPVC door to the rear garden.
FIRST FLOOR
LandingWith access to the loft.
Bedroom One5.74m (max) x 5.16m18'10 (max) x 16'11
With radiator and built-in wardrobes.
En-SuiteFitted with a white three-piece suite comprising shower cubicle with concertina door, vanity unit with wash hand basin, WC, part tiled walls, tiled floor, towel rail and electric extractor fan.
Bedroom Two3.96m x 3.63mWith radiator.
Shower RoomWith two-piece comprising shower cubicle with concertina door and electric shower over, wash hand basin with tiled splashback, vinyl flooring, electric extractor fan.
Bedroom Three4.72m x 2.92mWith radiator.
Bedroom Four3.73m x 2.9mWith radiator.
Bedroom Five3.43m x 2.1mWith radiator.
BathroomFitted with a modern white four-piece suite comprising corner shower cubicle with glass shower doors, shower over and tiled splashback, corner panelled bath with mixer tap, wash hand basin with mixer tap, WC, tiled floor, shaver point, chrome towel rail and electric extractor fan.
EXTERNALLY
Gardens & ParkingThe property sits on a generous plot overlooking a rural field to the front and features a lawned front garden with mature bush and flower borders adding extra privacy and a large block paved driveway leads to a double garage. Side gated access leads to the generous rear garden with large flagstone patio area, lawn, further patio area with pergola, greenhouse, raised sleeper beds, outside tap, and power.
Double Garage5.94m (max) x 4.85m19'6 (max) x 15'11
With electric roller door, power supply and light.
Tenure - Freehold
Council Tax Band G
AGENTS REF:MH/LS/BIL220028/22122023
Location
More about Billingham
Well, it did and following a visit to ICI Billingham, Aldous Huxley penned his highly acclaimed “Brave New World” novel and even named characters after some of our roads.
Pretty Impressive eh!
Michael Poole Estate Agents are passionate about our town and have an intimate, unrivalled knowledge of the area.
Our town centre has everything you’d expect and a few things you might not! For more than 50 years now, the town centre has played host to the Billingham....
Read more about Billingham












































Share this with
Email
Facebook
Messenger
Twitter
Pinterest
LinkedIn
Copy this link