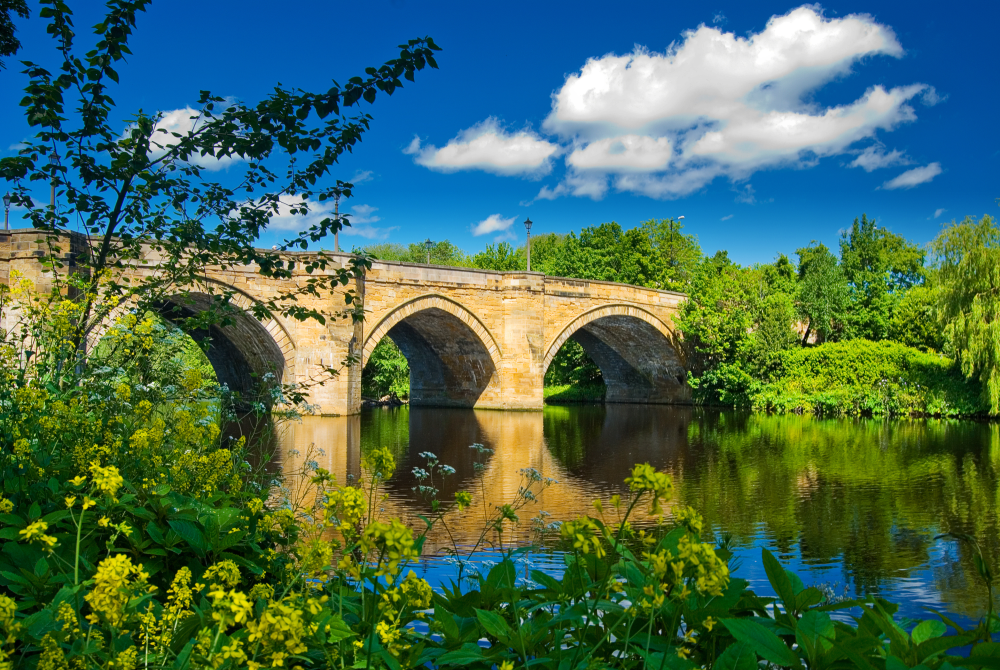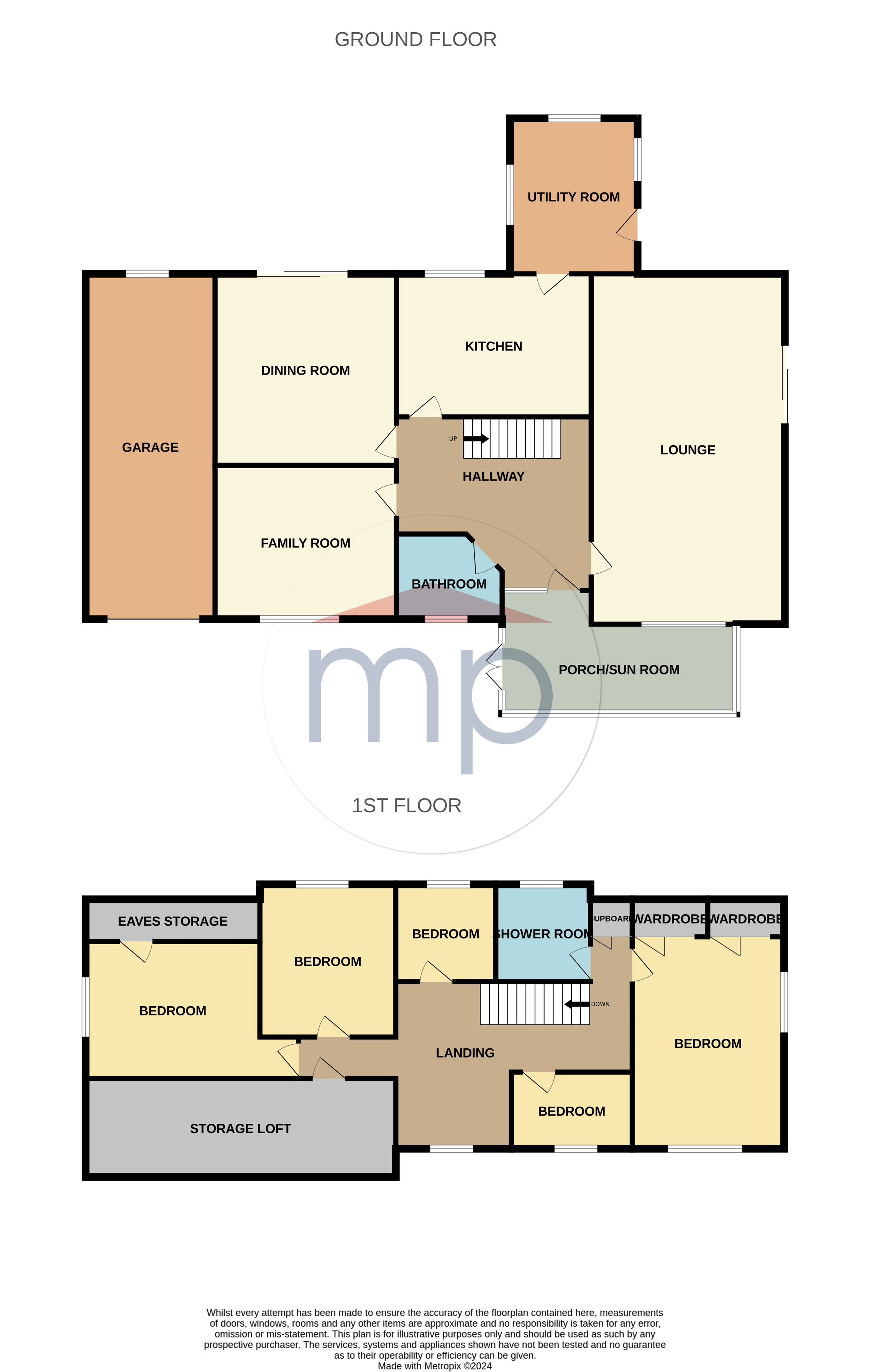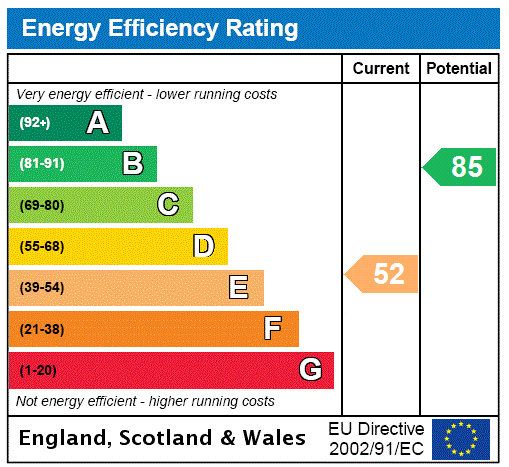5 bed house for sale
5 Bedrooms
2 Bathrooms
Your Personal Agent
Key Features
- A Deceptively Spacious Five Bedroom Family/Executive Home Enjoying a Delightful Setting Within the Small Village of Picton
- Available With NO ONWARD CHAIN & Offering Versatile Accommodation Extending to Over 2,400 Square Feet
- Extensive Lounge with Separate Dining Room & Family Room
- Kitchen with Fitted Units, Granite Worktops, Built-In Oven & Hob, Integrated Dishwasher & Fridge &Separate Utility Room
- Ground Floor Bathroom & First Floor Shower Room
- Five First Floor Bedrooms & Useful Storage Loft
- Lawned Gardens to Three Sides, Block Paved Driveway & Larger Than Average Garage
- Oil Fired Central Heating System, Double Glazed Windows & Security Alarm System
- Well Placed For Access to The A19 Road Network & The Cosmopolitan Yarm High Street Lies Approximately 4.5 Miles Away
Property Description
A Deceptively Spacious Five Bedroom Family/Executive Home Enjoying a Delightful Setting Within the Small Village of Picton, Available With NO ONWARD CHAIN & Offering Versatile Accommodation Extending to Over 2,400 Square Feet.A deceptively spacious five bedroom family/executive home enjoying a delightful setting within the small village of Picton, available with no onward chain and offering versatile accommodation extending to over 2,400 square feet.
Tenure - Freehold
Council Tax Band F
GROUND FLOOR
Entrance Porch/Sun Lounge5.74m x 2.1m
Hallway'
Lounge8.2m x 4.55m
Dining Room4.45m x 4.24m
Family Room4.24m x 3.66m
Kitchen4.57m x 3.33m
Utility Room3.45m x 3m
Bathroom2.5m x 2.1m
FIRST FLOOR
Landing'
Bedroom One4.95m x 3.58mFitted wardrobes.
Bedroom Two4.1m plus door recess x 3.2m4.1m plus door recess x 3.2m
Bedroom Three3.58m x 3.2m
Bedroom Four2.29m x 2.2m
Bedroom Five2.82m x 1.8m
Storage Loft7.62m x 2.13m
Shower Room2.29m x 2.2m
EXTERNALLY
Gardens & GarageLawned front garden with walled front boundary having raised shrub beds. A block paved double width driveway leads to the larger than average with up and over door and rear window. There are further lawned gardens to the side and rear of the house with paved patio areas.
ServicesWe are unable to confirm whether the services, central heating system etc, are in satisfactory working order. It would be prudent therefore for any prospective purchaser to ensure any such systems/appliances are tested prior to completion of any purchase.
Tenure - Freehold
Council Tax Band F
AGENTS REF:DC/LS/YAR240122/12032024
Location
More about Yarm
There are a wide range of shops, bars and restaurants in Yarm that draw custom from the rest of Teesside and across the UK.
Michael Poole in Yarm are now the most established Estate Agents in Yarm having opened their prominent High Street branch in 1998.
There is a very experienced team in place handling the sale of homes from under £100,000 to well over £1 million.
Derek Chalmers who is a Regional Director with the firm carries out the property valuations and has done so for over....
Read more about Yarm






Share this with
Email
Facebook
Messenger
Twitter
Pinterest
LinkedIn
Copy this link