5 bed house for sale in Hutton Lane, Kirklevington, TS15
5 Bedrooms
3 Bathrooms
Your Personal Agent
Key Features
- A Superbly Presented Five Bedroom Detached Family/Executive Home Constructed by Story Homes to The Masterton Design
- Significantly Upgraded Over & Above the Original High Specification & Located on The St. Martin’s
- Green Development in Kirklevington
- Delightful Corner Plot with Lawned Gardens, Purpose Built Outdoor Entertainment Room with Bar & Double Garage
- Spacious Lounge with Separate Family Room
- Stunning Kitchen/Diner with A Range of Integrated Appliances & Having Bi-Folding Doors to The Rear Garden
- Utility Room with Integrated Washing Machine & Ground Floor Cloakroom/WC
- Five Spacious Bedrooms with Two Having En-Suite Shower Rooms & Impressive Family Bathroom with White Suite & Separate Shower
- Gas Central Heating System & Double Glazing
- Well Positioned At The Edge of This Desirable Village with Excellent Access to The A19 Road Network & Yarm Railway Station
Property Description
A Superbly Presented Five Bedroom Detached Family/Executive Home Constructed by Story Homes to The Masterton Design, Significantly Upgraded Over & Above the Original High Specification & Located on The St. Martin’s Green Development in Kirklevington.A superbly presented five bedroom detached family/executive home constructed by Story Homes to the Masterton design, significantly upgraded over and above the original high specification and located on the St. Martin’s Green Development in Kirklevington.
Tenure - Freehold
Council Tax Band F
GROUND FLOOR
Open Plan Hallway'
Cloakroom/WC2.84m x 1.04m
Lounge4.9m x 3.96m
Family Room3.2m x 2.87m
Kitchen/Diner5.05m x 4.65m
Utility Room2.16m x 1.9m
FIRST FLOOR
Landing'
Bedroom One4.85m to robes reducing to 4.1m x 3.48m4.85m to robes reducing to 4.1m x 3.48m
En-Suite Shower Room3.2m x 1.4m
Bedroom Two4.3m x 2.9m
En-Suite2.87m x 1.22m
Bedroom Three5.05m reducing to 4.01m x 2.62m plus door recess5.05m reducing to 4.01m x 2.62m plus door recess
Bedroom Four3.2m x 2.92m
Bedroom Five2.9m x 2.6m
Bathroom2.87m x 2.13m
EXTERNALLY
Gardens & Double GarageLawned front garden with double width driveway leading to the double garage with up and over door, internal door to the hallway, power points and lighting. The rear garden is enclosed and mainly laid to lawn with a fenced boundary and paved patio area. In addition, there is a purpose built outdoor entertainment room with built in bar.
Tenure - Freehold
Council Tax Band F
AGENTS REF:DC/LS/YAR240175/19042024
Location
More about Yarm
There are a wide range of shops, bars and restaurants in Yarm that draw custom from the rest of Teesside and across the UK.
Michael Poole in Yarm are now the most established Estate Agents in Yarm having opened their prominent High Street branch in 1998.
There is a very experienced team in place handling the sale of homes from under £100,000 to well over £1 million.
Derek Chalmers who is a Regional Director with the firm carries out the property valuations and has done so for over....
Read more about Yarm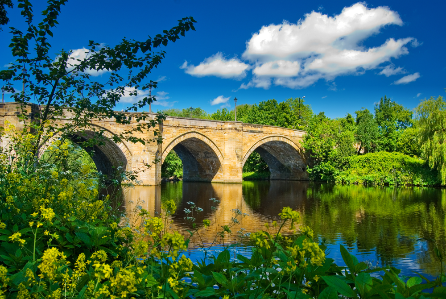
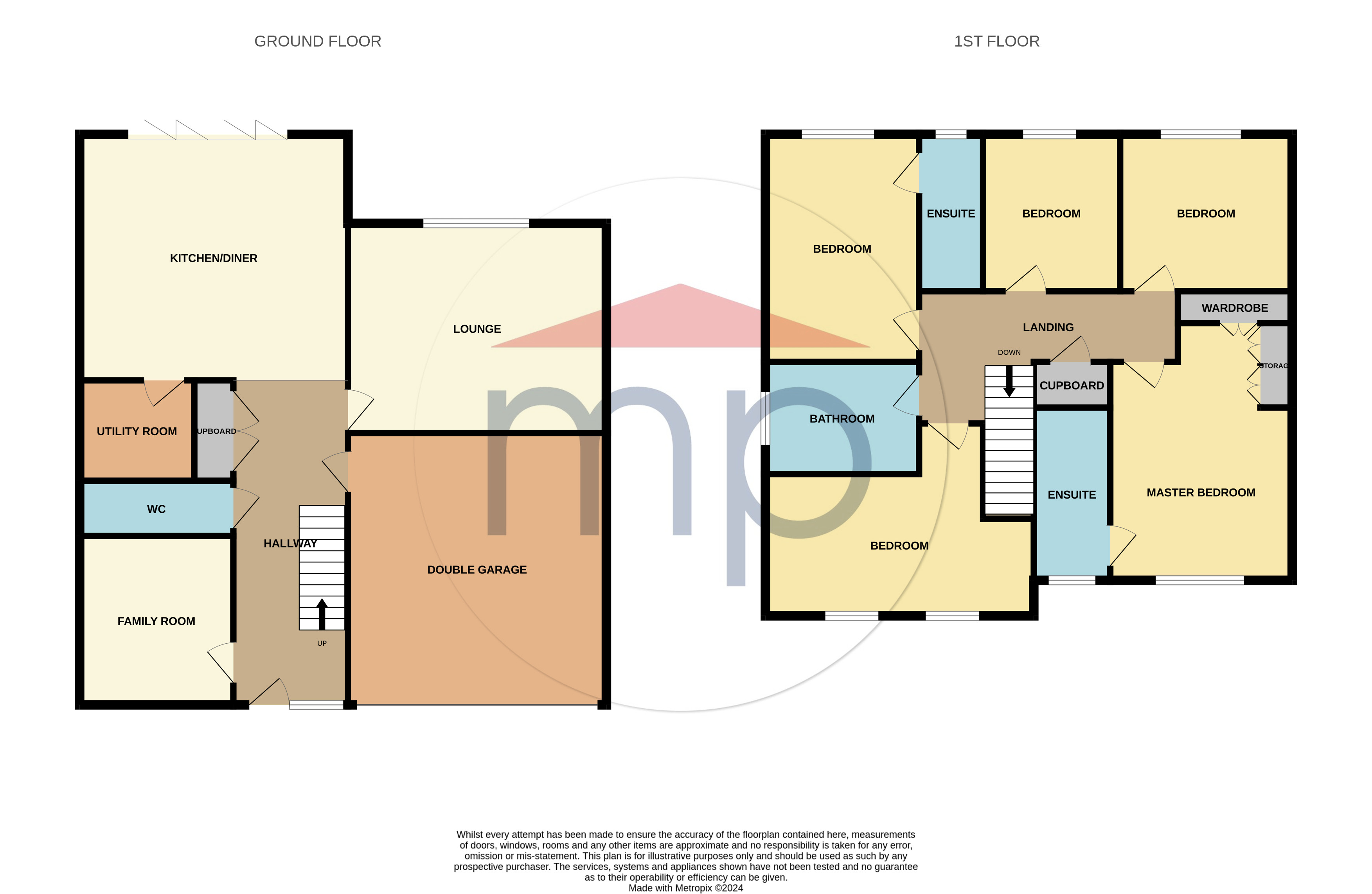
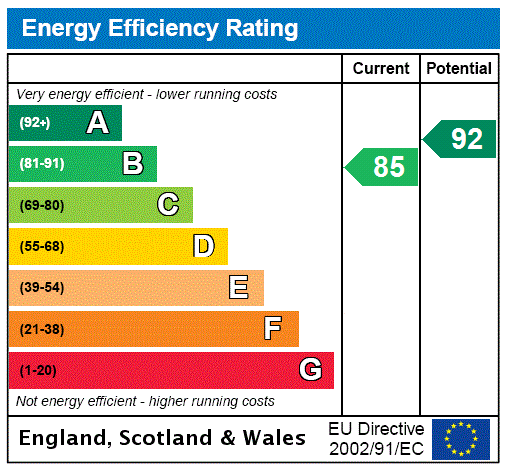



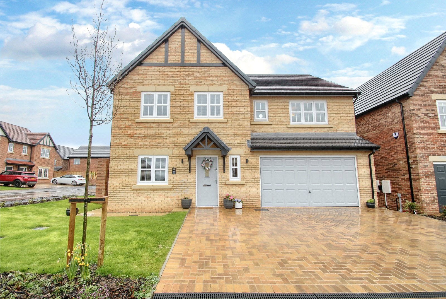
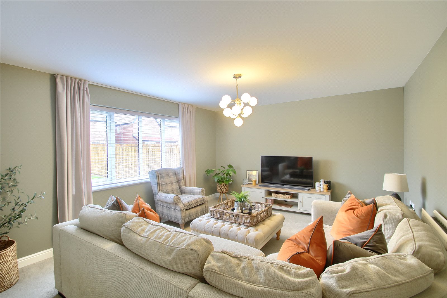
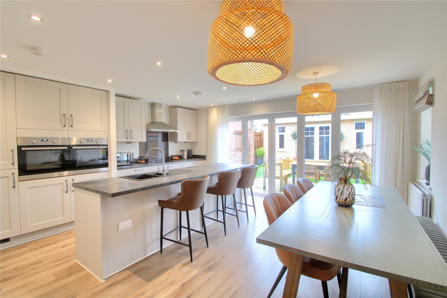
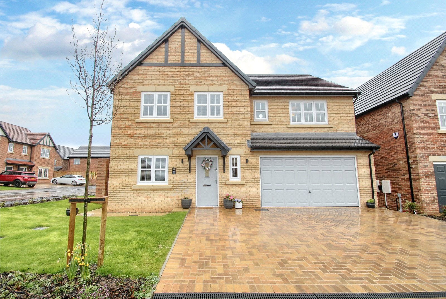
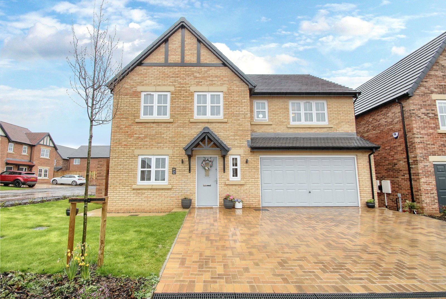
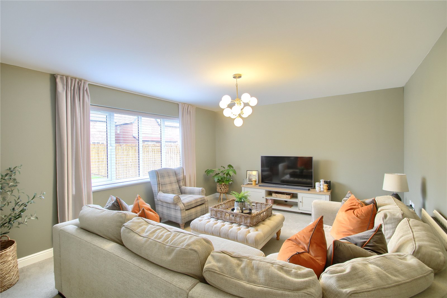
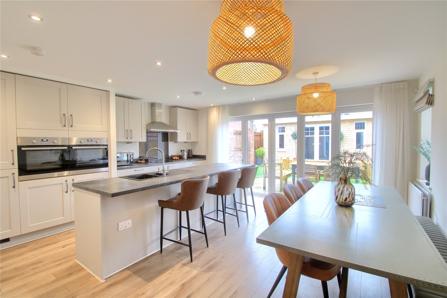
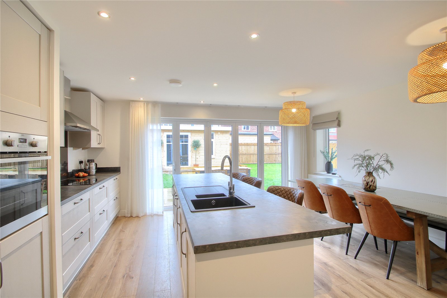
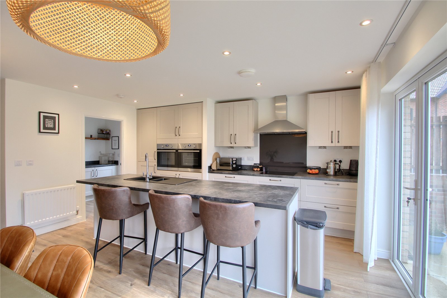
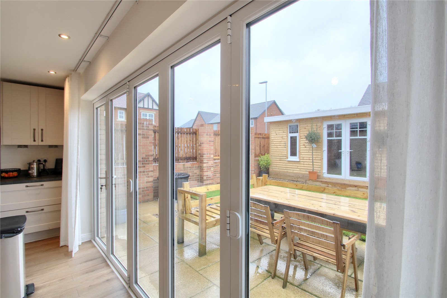
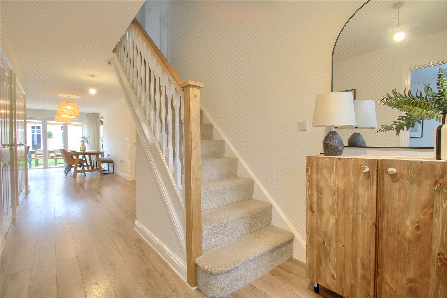
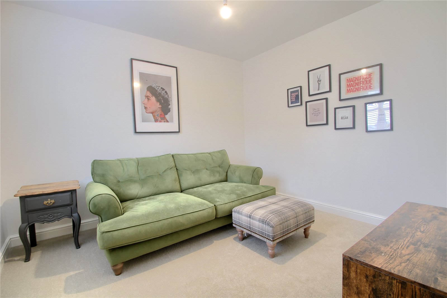
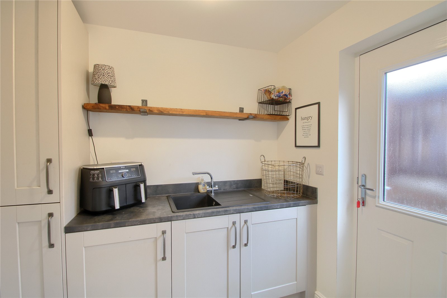
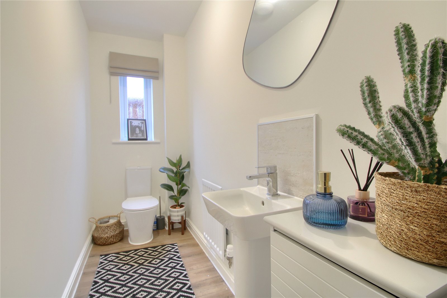
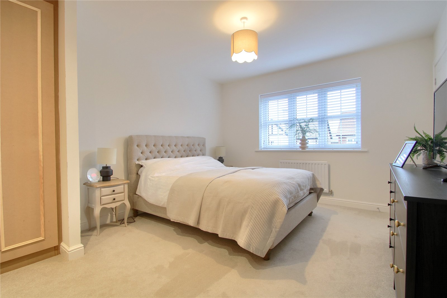
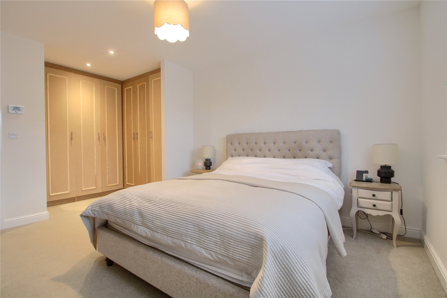
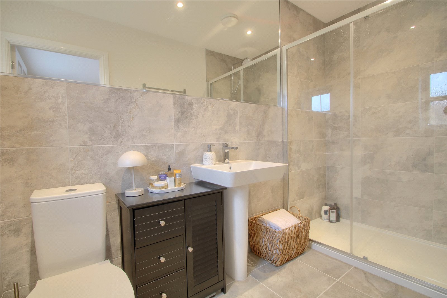
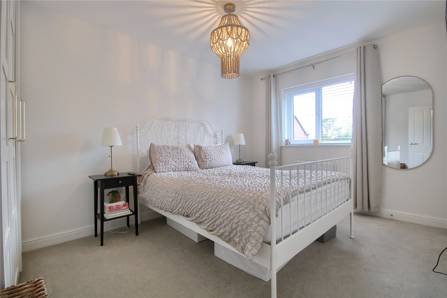
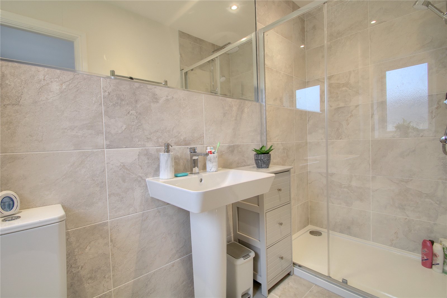
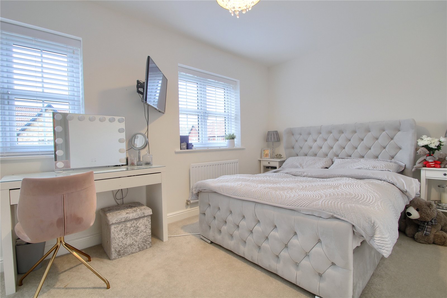
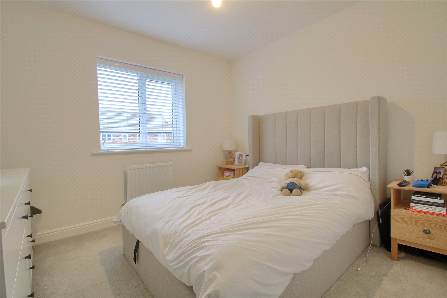
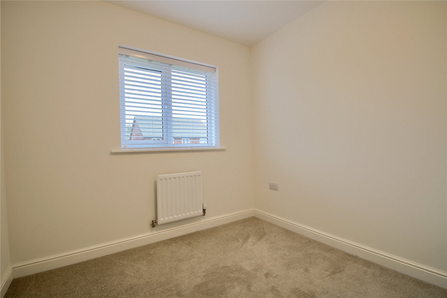
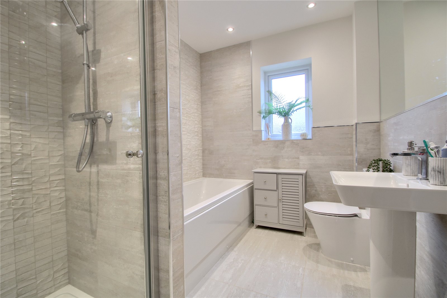
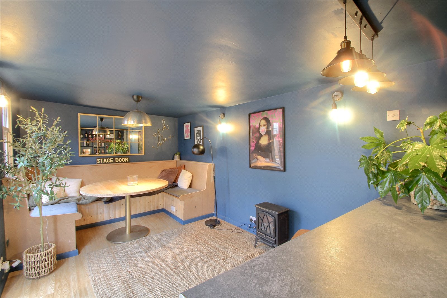
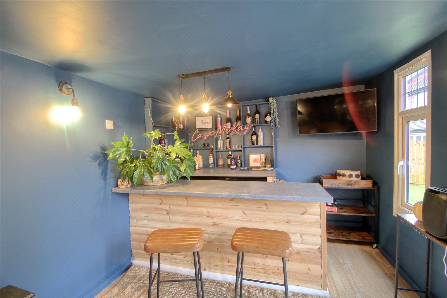
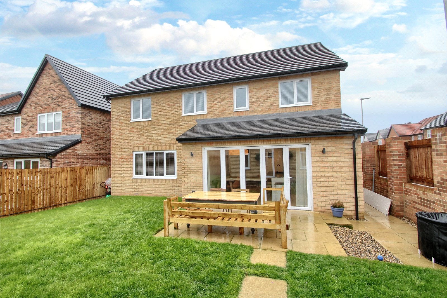

Share this with
Email
Facebook
Messenger
Twitter
Pinterest
LinkedIn
Copy this link