5 bed house for sale in Hunters Way, Eaglescliffe, TS16
5 Bedrooms
3 Bathrooms
Your Personal Agent
Property Description
Reserve this plot for £1,000 (Subject to terms and conditions) The HILTON. Covering a generous 2701 square feet this stunning 4/5 bedroom home needs no introduction. This attractive double fronted property includes 4/5 spacious bedrooms, 3 bathrooms, a double garage and a south facing gardenWe are delighted to be appointed as the marketing agent for the exclusive ‘Hunters Rest’ development of only 22 detached homes off Urlay Nook Road in Eaglescliffe.
With several exclusive designs available, we believe there is something to suit even the most discerning buyer.
Covering a generous 2701 square feet, the Hilton includes the following as standard:
• Ground floor under floor heating
• Open plan kitchen - living area
• 2 sets of large aluminum bi-folding doors
• Oak veneer internal doors
• Modern oak & glass staircase
• Juliette balcony off master bedroom
• Fully tiled bathrooms & en suites
• High end bathroom fixtures and fitting
• Fully block paved driveway
• Turfed front – rear gardens
• Large decked area to the rear
• High end kitchen appliances
• LED spot lights
* Full flooring package installed
• Electric roller garage door
• Outdoor cold water tap
• Chrome sockets and switches
GROUND FLOOR
Cloakroom/WC1.96m x 0.86m
Lounge6.02m x 3.9m
Sitting/Dining Room5.36m x 3.94m
Kitchen/Dining/Family Area8.9m x 6.22m reducing to 5.33m8.9m x 6.22m reducing to 5.33m
Utility Room4.17m x 1.57m
Boiler Room1.7m x 1.57m
FIRST FLOOR
Landing'
Master Bedroom5.74m reducing to 5m x 4.04m5.74m reducing to 5m x 4.04m
Dressing Room/Bedroom Five3.4m x 2.9m
En-Suite One4.01m x 1.9m
Bedroom Two4.04m x 3.78m
En-Suite Two1.98m x 1.37m
Bedroom Three4.42m x 4m
Bedroom Four4.7m x 3.45m
Bathroom4.04m x 2.24m
EXTERNALLY
Gardens & Double GarageLawned front garden with walled boundary wall and decorative wrought iron rail. A block paved double width driveway leads to the double garage with double roller door, power points and lighting. The generous rear garden is mainly laid to lawn with a fenced boundary, paved patio area and decking.
Tenure - Freehold
Council Tax Band TBC
AGENTS REF:DC/LS/YAR230344/19022024
Location
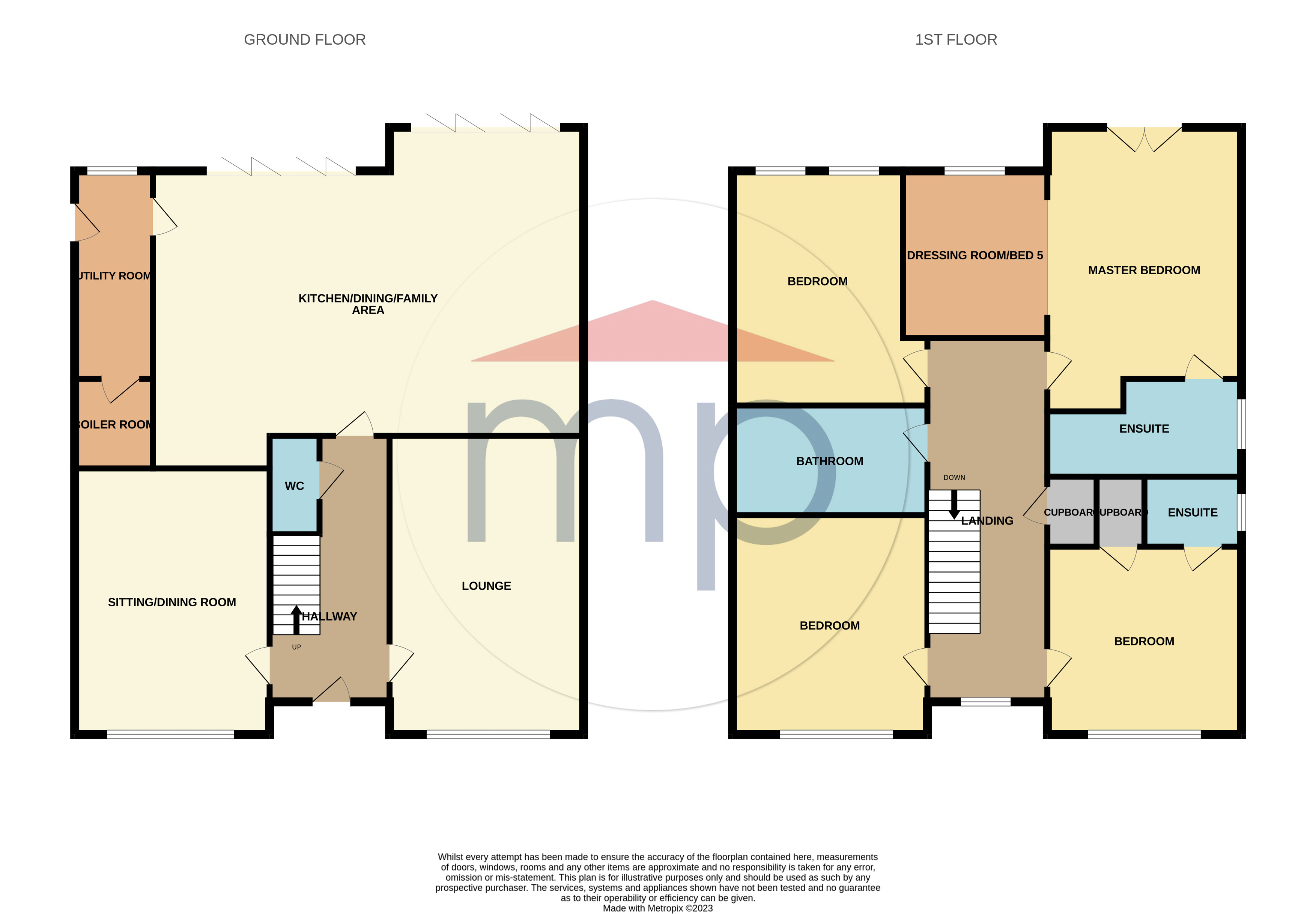


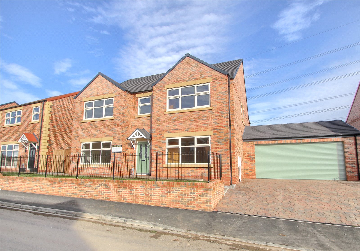
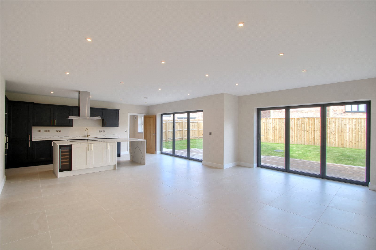
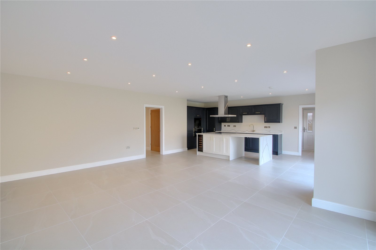
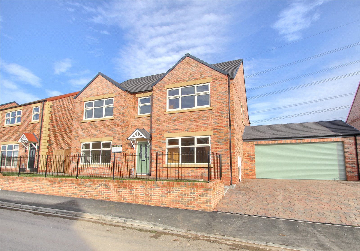
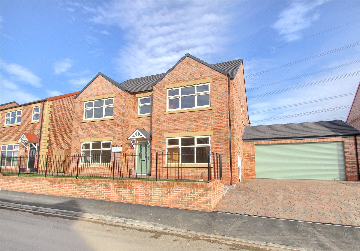
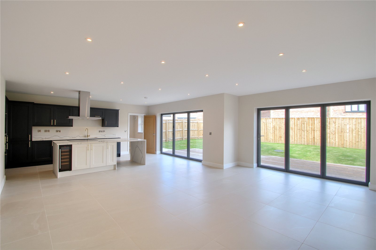
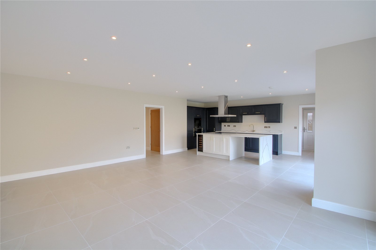
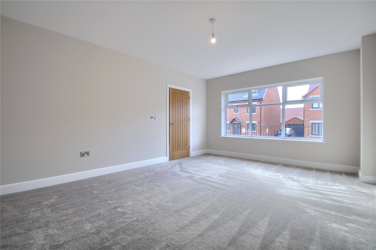
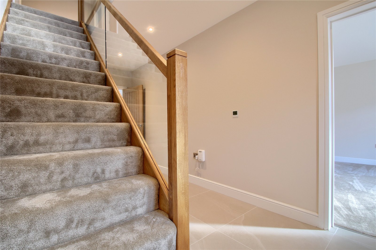
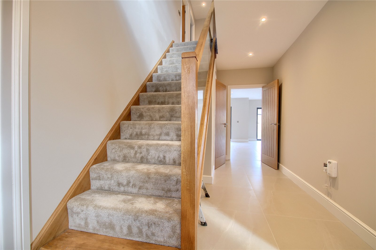
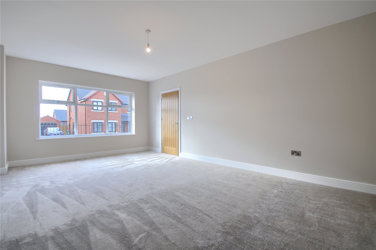
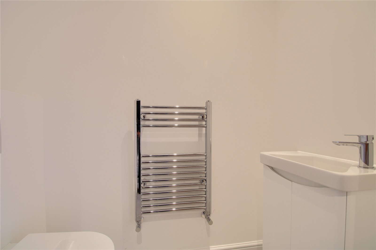
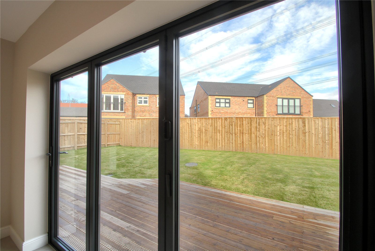
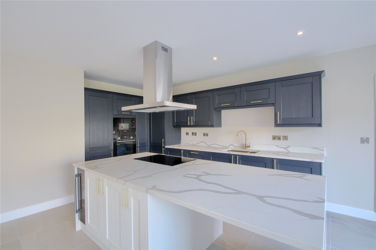
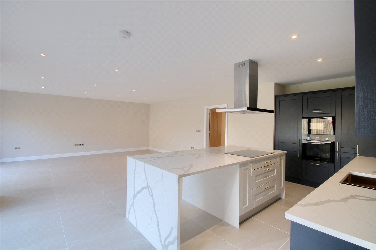
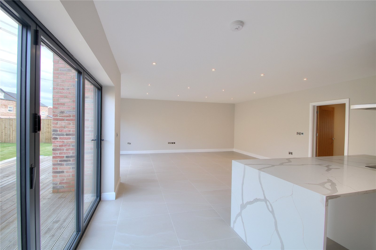
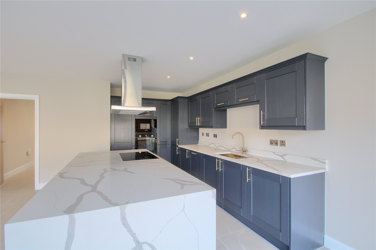
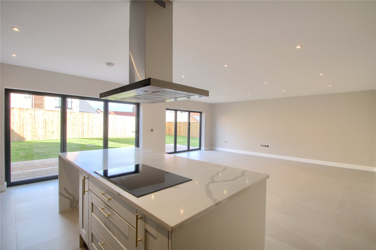
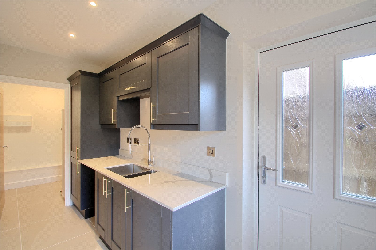
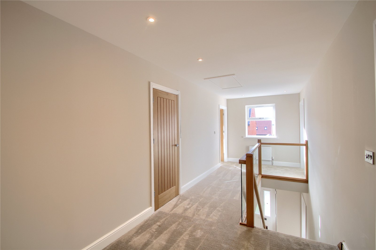
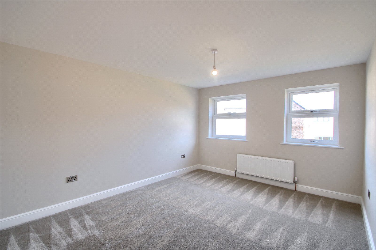
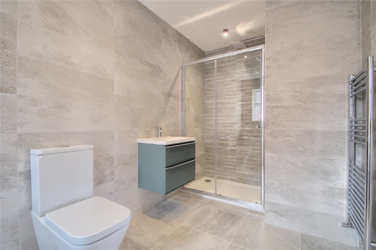
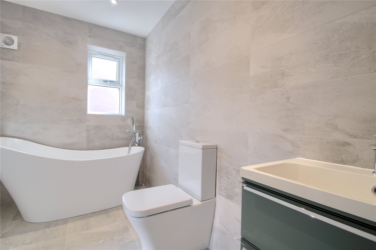
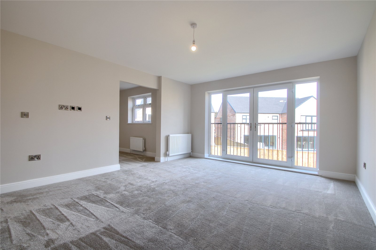
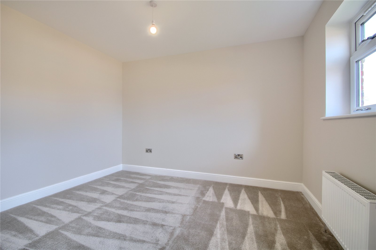
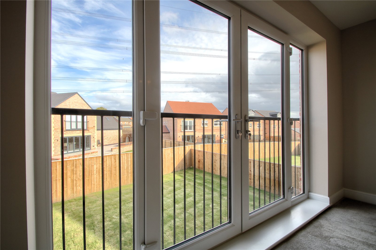
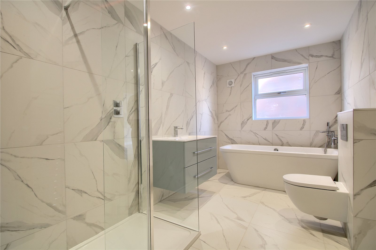
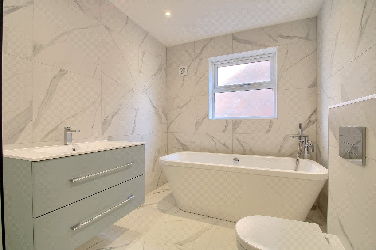
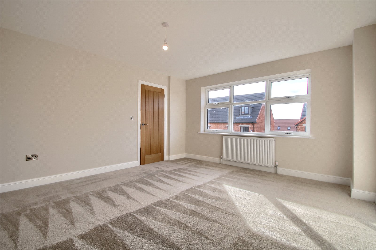
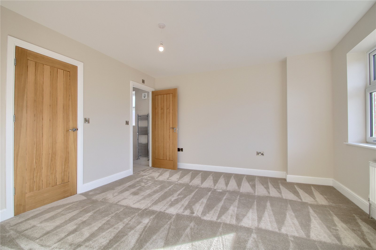
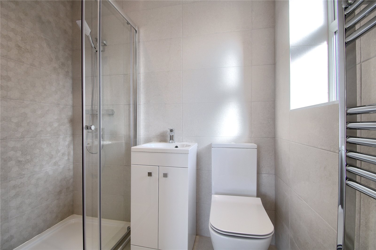
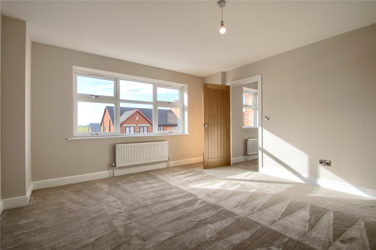
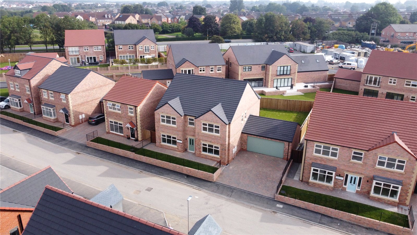
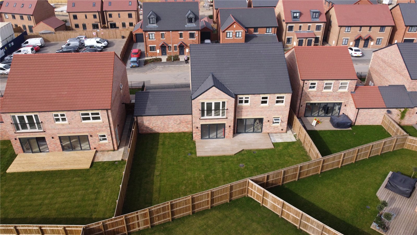
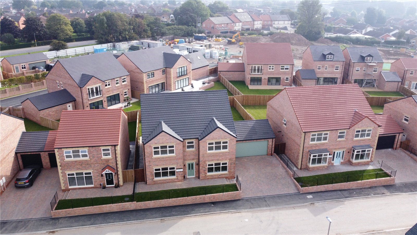

Share this with
Email
Facebook
Messenger
Twitter
Pinterest
LinkedIn
Copy this link