5 bed house for sale in High Lane, Maltby, TS8
5 Bedrooms
3 Bathrooms
Your Personal Agent
Key Features
- Set Within a Small Exclusive Cul-De-Sac of Just Four Executive Homes
- A Substantial Five Bedroom Detached Residence Offering Spacious & Versatile Accommodation
- Offering Over 2,500 Sq. Ft of Living Space Laid Out Over Two Floors
- Warmed By a Gas Central Heating System & Offering Double Glazing
- Entrance Lobby, Cloakroom/WC, Hallway, Lounge/Dining Room, Conservatory, Family Room & Breakfast Kitchen
- Master Bedroom with En-Suite Wet Room, Bedroom Two & The Family Shower Room
- On The First Floor There Are Three Further Bedrooms & A Luxurious Bathroom
- Garden Areas Surrounding the Property, With the Generous Rear Garden Being an Attractively Presented Private Space, Ideal for Outdoor Entertaining
- Block Paved Driveway & Double Garage
- This Fine Home Is Located Within the Highly Regarded Village of Maltby, Which Offers Convenient Access to The Surrounding Towns of Yarm, Middlesbrough & Stokesley Together with Excellent Transport Links Via the A19 Road Network
Property Description
Set Within a Small Exclusive Cul-De-Sac of Just Four Executive Homes, A Substantial Five Bedroom Detached Residence Offering Spacious and Versatile Accommodation with Over 2,500 Sq. Ft of Living Space Laid Out Over Two Floors.Set within a small exclusive cul-de-sac of just four executive homes, a substantial five bedroom detached residence offering spacious and versatile accommodation. The property offers over 2,500 sq. ft of living space laid out over two floors. Warmed by a gas central heating system and offering double glazing. Briefly comprises; entrance lobby, cloakroom/WC, hallway, lounge/dining room, conservatory, family room, breakfast kitchen, master bedroom with en-suite wet room, bedroom two and the family shower room. On the first floor there are three further bedrooms and a luxurious bathroom. Externally there are garden areas surrounding the property, with the generous rear garden being an attractively presented private space, ideal for outdoor entertaining. In addition, there is a block paved driveway and double garage. This fine home is located within the highly regarded village of Maltby, which offers convenient access to the surrounding towns of Yarm, Middlesbrough and Stokesley together with excellent transport links via the A19 road network.
Tenure - Freehold
Council Tax Band G
GROUND FLOOR
Entrance LobbyWith double glazed double entrance doors, radiator, solid wood flooring, internal door to garage. Double doors to hallway.
Cloakroom/WCPedestal wash hand basin and low level WC. Radiator and double glazed window.
HallwayWith two radiators, built-in cupboard, and coved ceiling.
Lounge7.91m x 3.95mLiving flame effect gas fire set in a feature surround with inset and hearth. Two radiators, solid wood flooring, coved ceiling, and double glazed windows to front and side. Double glazed French doors to …
Conservatory3.55m x 3.40mUPVC double glazed with radiator, tiled floor, and double doors to the rear garden.
Family Room3.73m x 3.36mRadiator and two double glazed windows.
Breakfast Kitchen6.53m x 2.96mOffering a generous range of fitted wall and floor units with granite worktops incorporating an under mounted one and a half bowl stainless steel sink unit with mixer taps. Built-in twin ovens with ceramic hob and extractor fan. Built in microwave oven, coffee maker and dishwasher. Recess for American style fridge/freezer, two double glazed windows, radiator, half tiled walls, coved ceiling and downlighting. Double glazed door to the rear garden.
Master Bedroom4.55m x 4.33mFitted wardrobes to one wall, radiator, three double glazed windows and coved ceiling.
En-Suite Wet Room3.85m x 1.81mWet room style shower area, twin wash hand basins in vanity unit and low level WC. Chrome effect heated towel rail, downlighting and double glazed window.
Bedroom Two3.95m x 3.80mTwo double glazed windows and radiator.
Shower Room2.58m x 2.41mDouble shower enclosure, wash hand basin in vanity unit and low level WC. Tiled walls and floor, chrome effect heated towel rail and built in storage cupboards.
FIRST FLOOR
LandingWith radiator, coved ceiling, loft hatch and two Velux windows.
Bedroom Three5.52m x 5.12X4.02mTwo Velux roof windows, radiator and built-in wardrobe and drawers.
Bedroom Four5.51m x 4.30m reducing to 3.77m5.51m x 4.30m reducing to 3.77m
Two Velux roof windows and radiator.
Bedroom Five/Dressing Room3.22m x 2.42mFitted clothes rails and shelving and Velux roof window.
Bathroom2.92m x 2.76mJacuzzi bath with shower attachment, wash hand basin in vanity unit and semi-recessed low level WC. Velux roof window, chrome effect heated towel rail, tiled walls, and floor and downlighting.
EXTERNALLY
Gardens & Double GarageBlue slate areas to the front and side of the property with miniature hedging. A block paved driveway provides generous off street parking and leads to the double garage with roller door, wall mounted boiler, power points and lighting. To the other side of the property, a pathway leads to a small, enclosed garden area. To the rear there is a generous enclosed garden offering a high degree of privacy, with a lawned area, a variety of shrubs, gravelled sections, and paved seating areas.
Tenure - Freehold
Council Tax Band G
AGENTS REF:DC/LS/ING230289/05072023
Location
More about Middlesbrough
Seriously, we’re not going to stand for that.
Alright, we know it has its imperfections and the odd flaw, but our ‘Boro’ is one of the warmest, friendliest, and most welcoming places you'll find, and here's why……
With the Yorkshire Dales, North Yorkshire Moors, and some stunning coastline right on our doorstep, you couldn’t ask for more when it comes to natural beauty.
There won’t be many Teessiders who haven’t ventured up Roseberry Topping on a Sunday morning to....
Read more about Middlesbrough
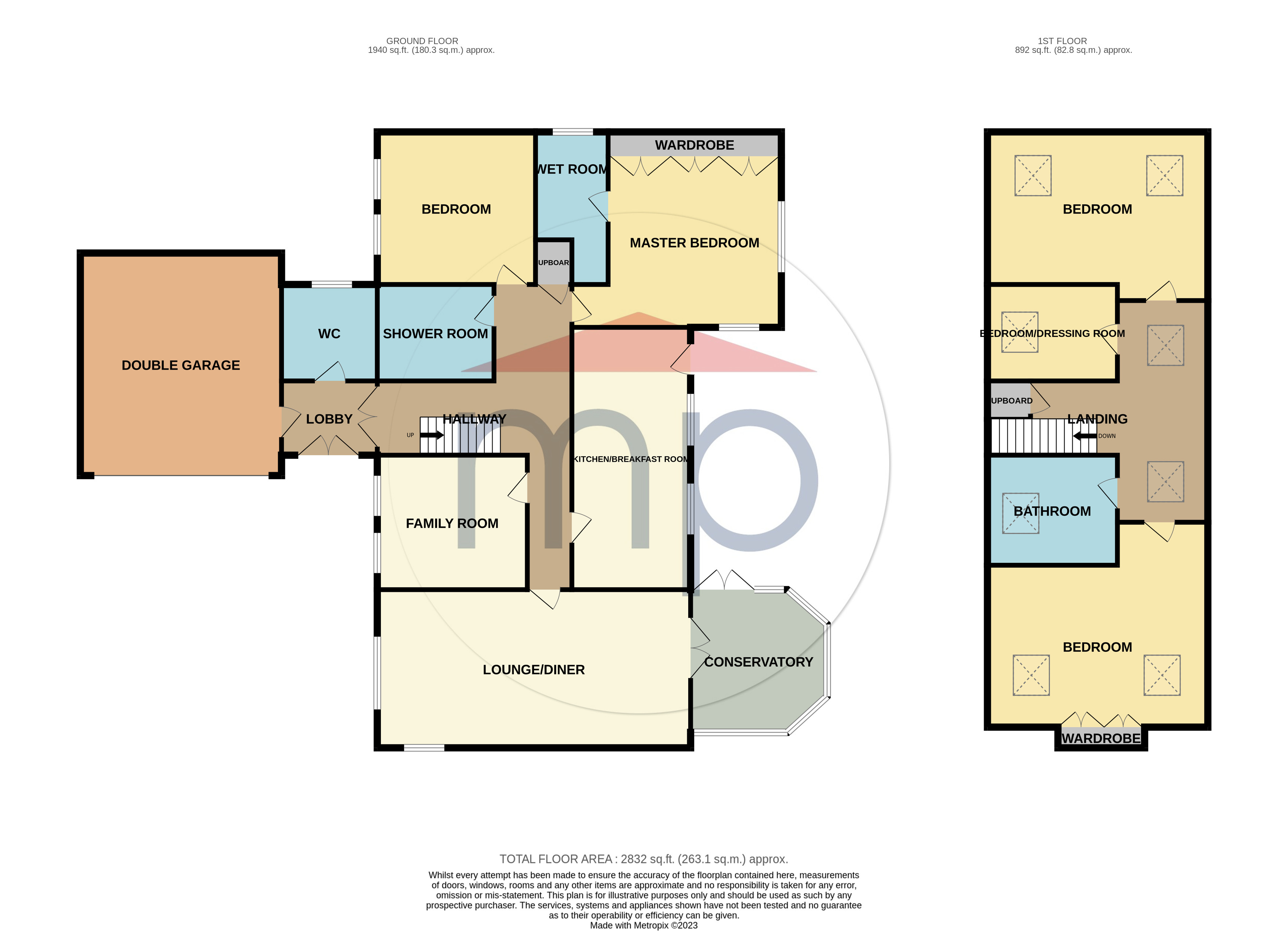




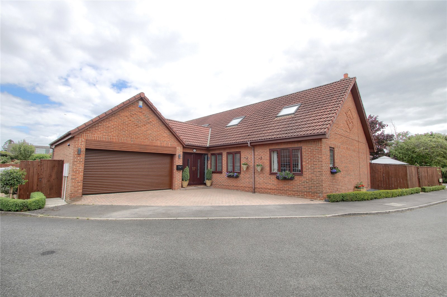
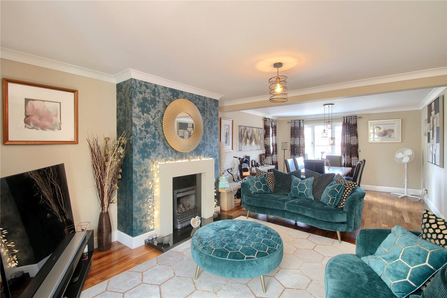
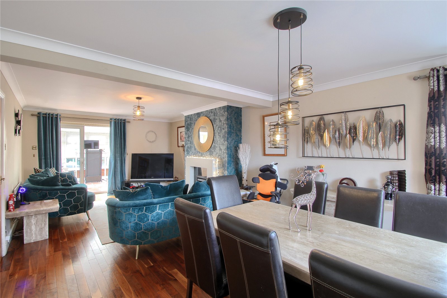
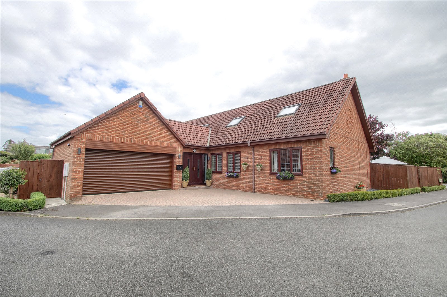
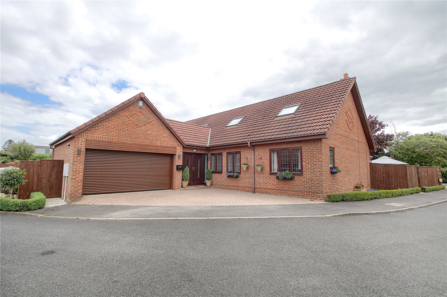
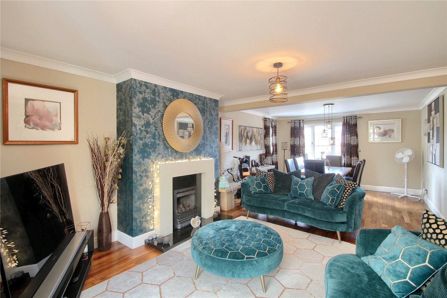
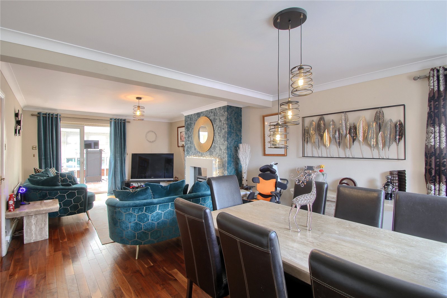
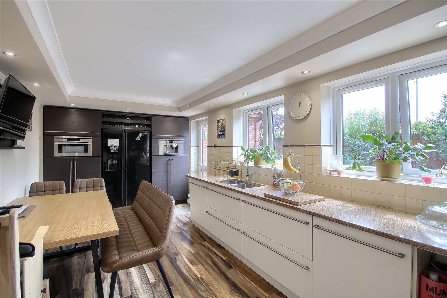
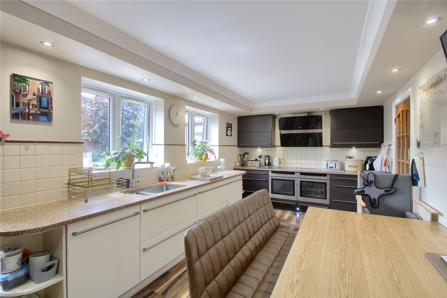
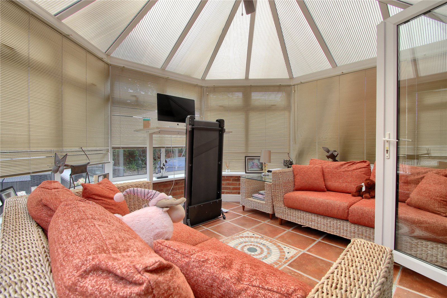
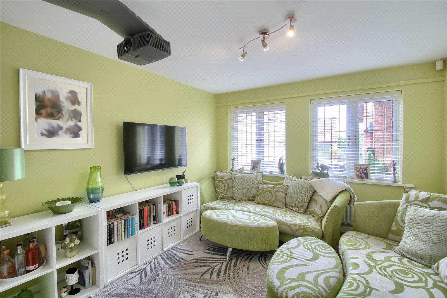
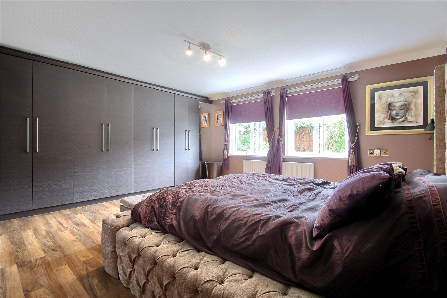
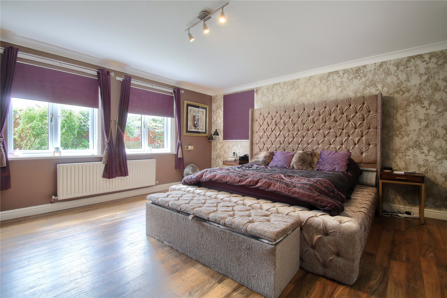
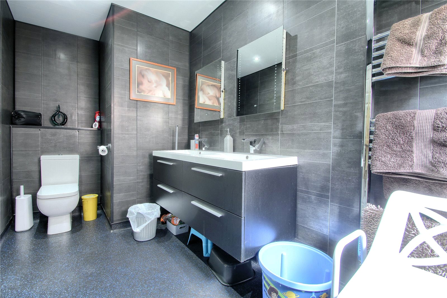
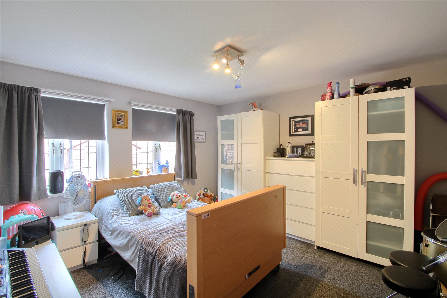
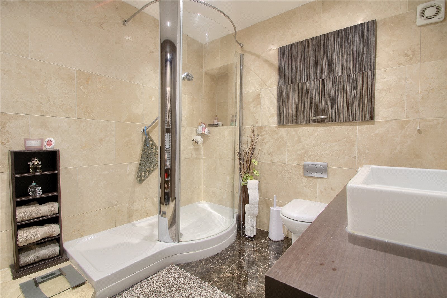
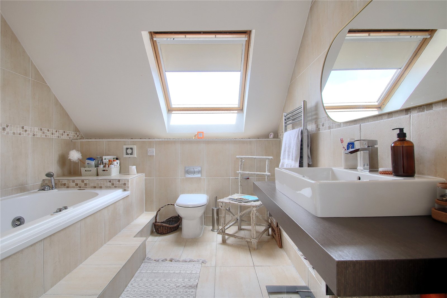
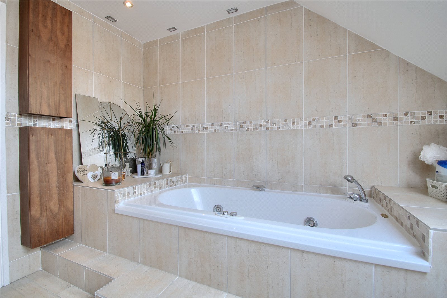
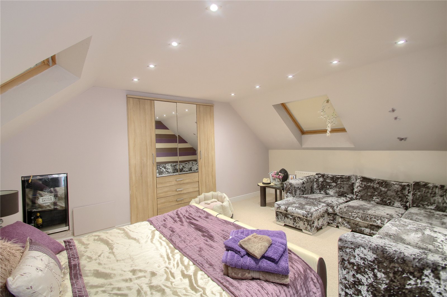
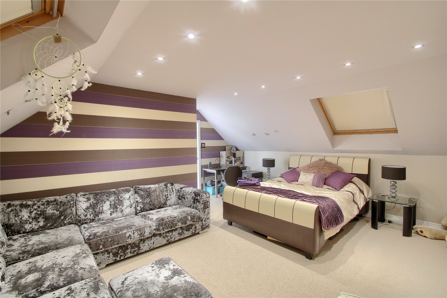
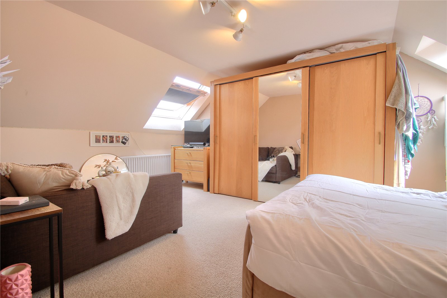
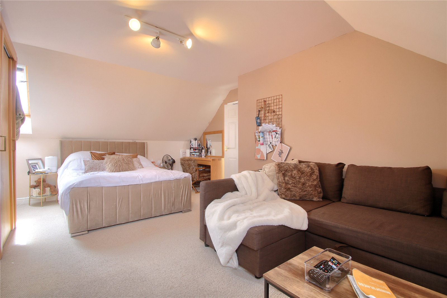
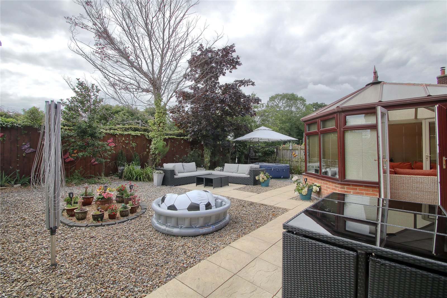
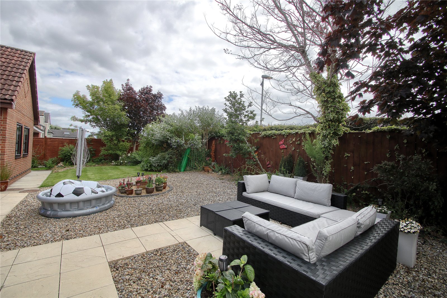
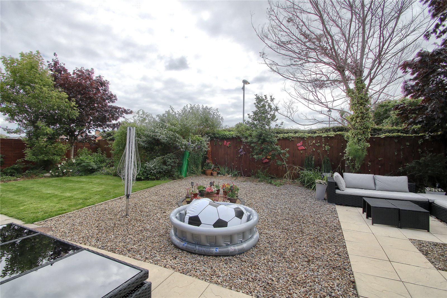
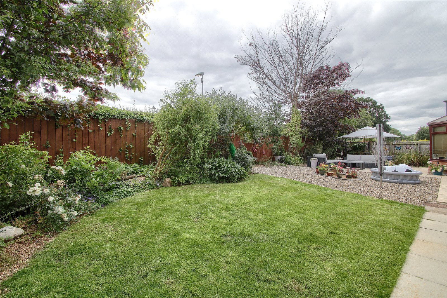
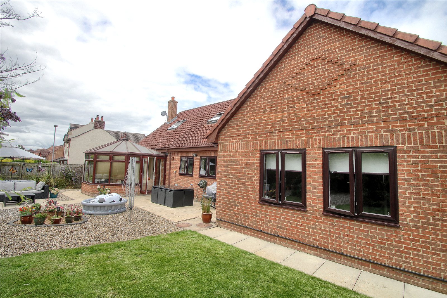

Share this with
Email
Facebook
Messenger
Twitter
Pinterest
LinkedIn
Copy this link