5 bed house for sale in Griffiths Close, Yarm, TS15
5 Bedrooms
2 Bathrooms
Your Personal Agent
Key Features
- NO ONWARD CHAIN
- A Surprisingly Spacious Five Bedroom Detached Family Home Set Within This Popular Yarm Development
- Significantly Extended to Front & Rear with A Two Storey Side Extension Creating Spacious & Versatile Accommodation
- Delightful Lounge with Attractive Decor & Wall Mounted Contemporary Electric Fire
- Superb Breakfast Kitchen with High Gloss Units, Granite Worktops, Built-In Double Oven, Microwave, Induction Hob & Coffee Maker
- Dining Room/Snug Opening to The Full Width Rear Family Room Extension Which Can Be Used in A Variety of Ways
- There Is a Ground Floor Bedroom with Shower Enclosure Together with A Ground Floor Cloakroom/WC
- Impressive En-Suite Shower Room to The Master Bedroom Together with A Family Bathroom with High Quality Fittings
- Gas Central Heating System & Double Glazing
- Lawned Gardens to Front & Rear, Purpose Built Games Room/Entertaining Space & Block Paved Driveway
Property Description
** NO ONWARD CHAIN ** A Surprisingly Spacious Five Bedroom Detached Family Home Set Within This Popular Yarm Development & Significantly Extended to Front & Rear with A Two Storey Side Extension Creating Spacious & Versatile Accommodation.No onward chain.
A surprisingly spacious five bedroom detached family home set within this popular Yarm development, significantly extended to front and rear with a two storey side extension creating spacious and versatile accommodation and featuring lawned gardens to front and rear, purpose built games room/entertaining space and block paved driveway.
Tenure - Freehold
Council Tax Band D
GROUND FLOOR
Entrance Hallway'
Lounge5.4m x 3.89m reducing to 3.43m5.4m x 3.89m reducing to 3.43m
Double doors to …
Dining Room/Snug3.3m x 2.5mOpening to …
Breakfast Kitchen & Family/Dining Room'
Family/Dining Room7.54m x 3.18m
Breakfast Kitchen5.05m x 3.35m
Cloakroom/WC1.37m x 1.07m
Bedroom Five4.2m x 2.44mWith built-in double shower enclosure.
FIRST FLOOR
Landing'
Bedroom One4.88m reducing to 3.96m x 2.84m4.88m reducing to 3.96m x 2.84m
En-Suite Shower Room2.41m x 2.18m
Bedroom Two4.8m x 2.64m reducing to 1.9m4.8m x 2.64m reducing to 1.9m
Bedroom Three4.4m x 2.41m
Bedroom Four2.82m x 2.67m
Bathroom3.02m reducing to 1.85m x 1.93m3.02m reducing to 1.85m x 1.93m
EXTERNALLY
Gardens & ParkingLawned front garden with a block paved driveway providing off street parking. A block paved side access path and gate leads to the enclosed rear garden, which is mainly laid to lawn with an impressed concrete paved patio area, timber shed, and purpose built outdoor structure which can be utilised as a games room, outdoor office, or entertaining area.
Tenure - Freehold
Council Tax Band D
AGENTS REF:DC/LS/YAR240033/26012024
Location
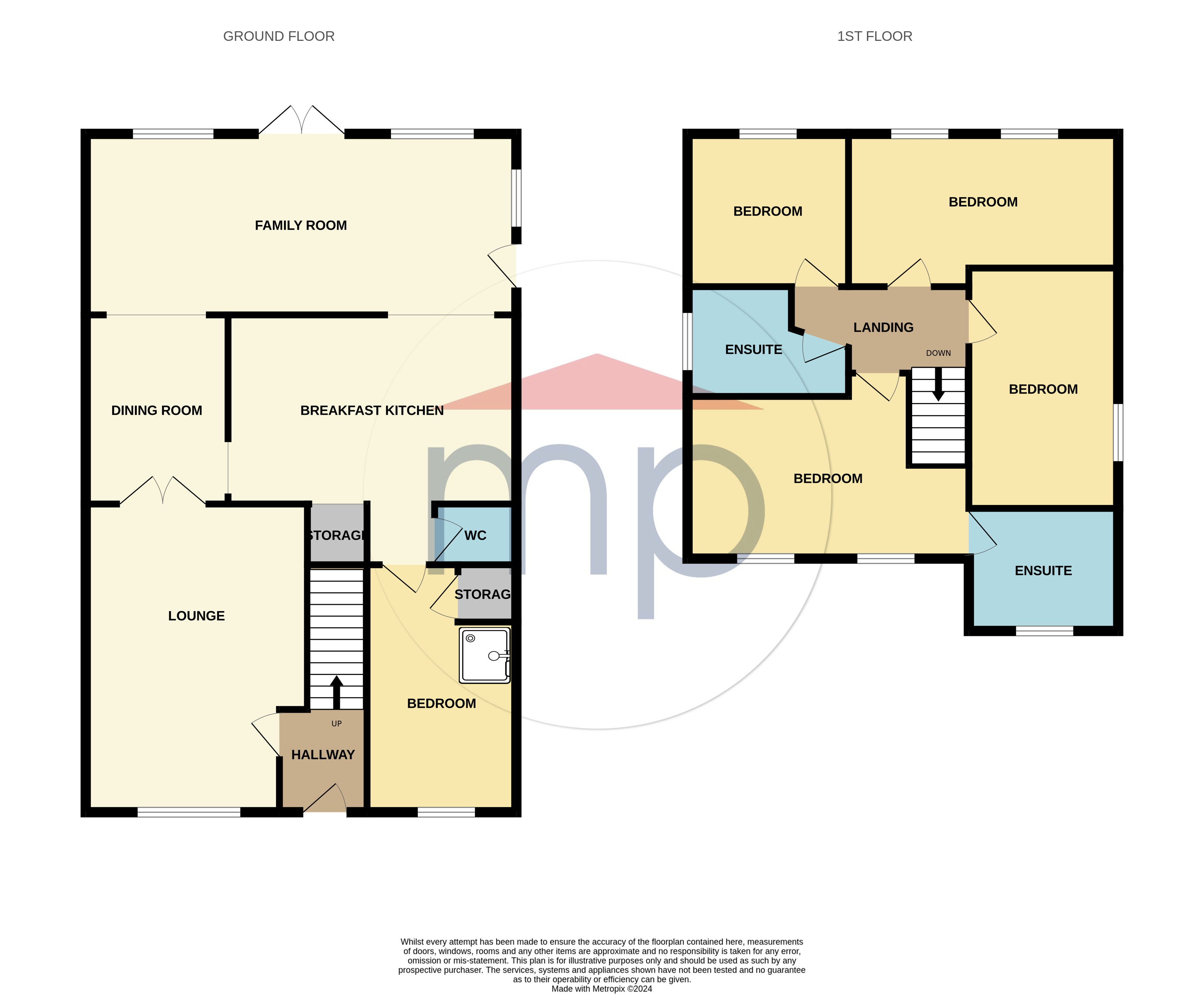
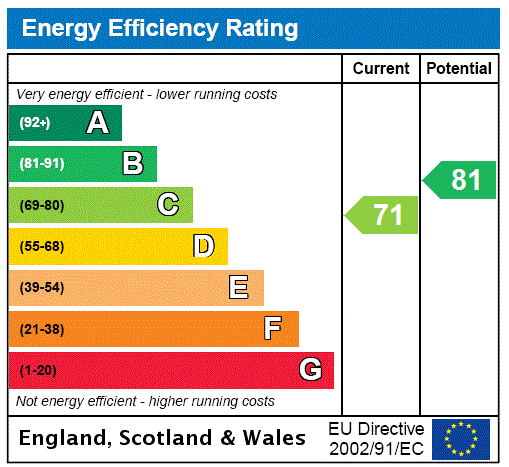



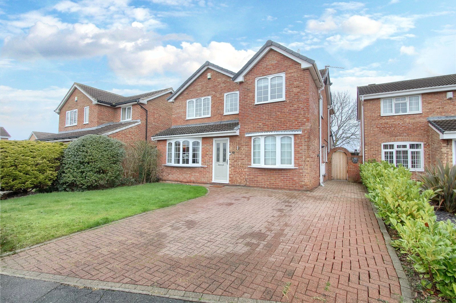
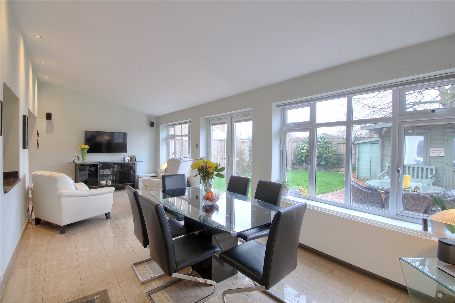
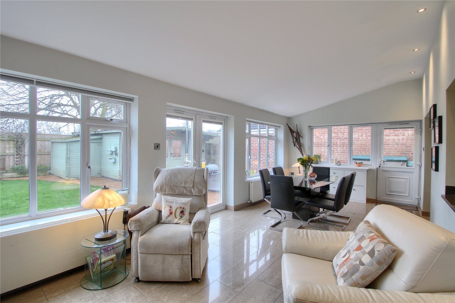
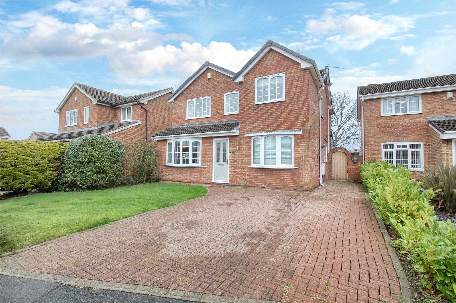
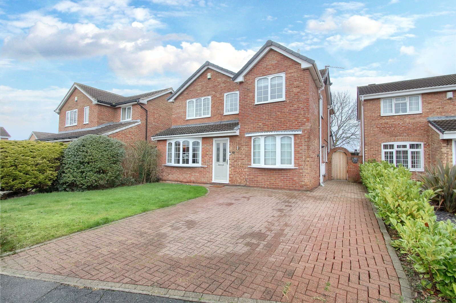
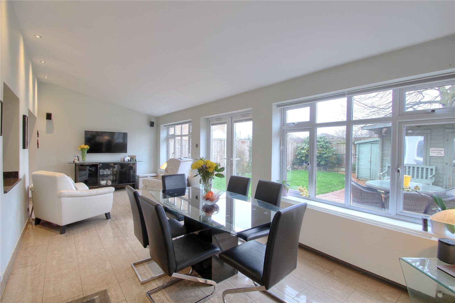
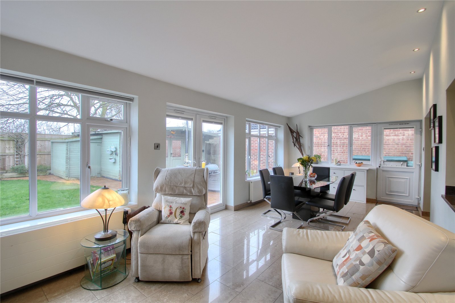
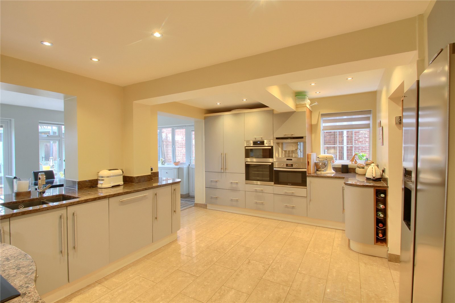
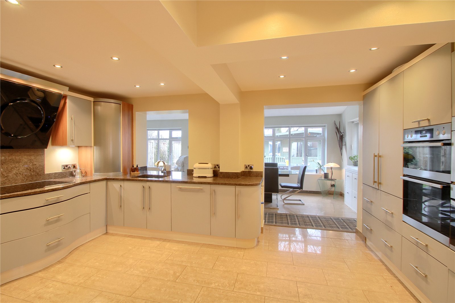
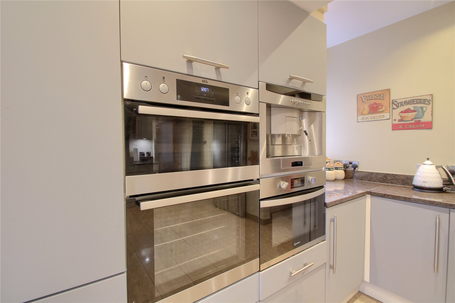
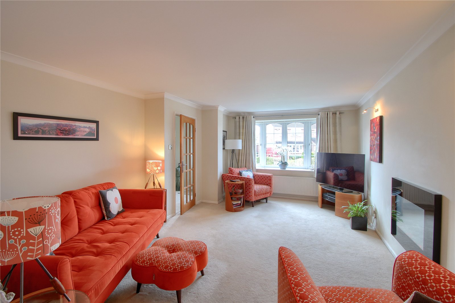
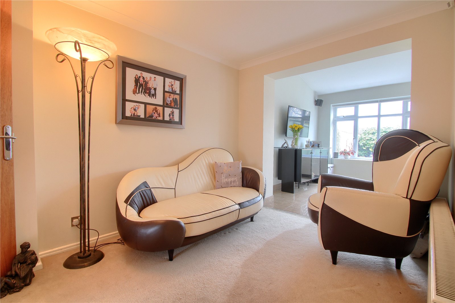
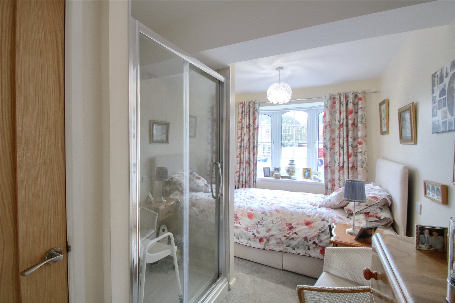
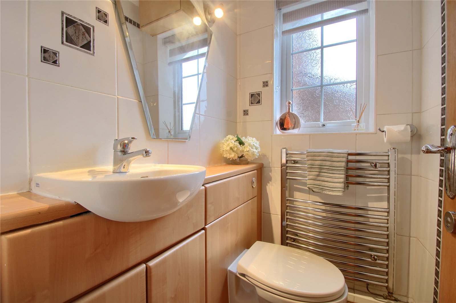
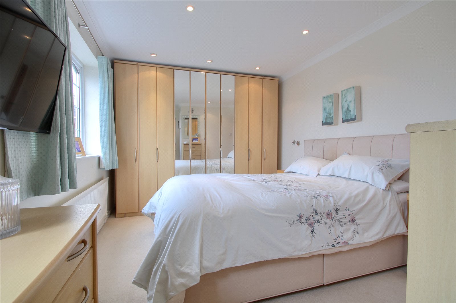
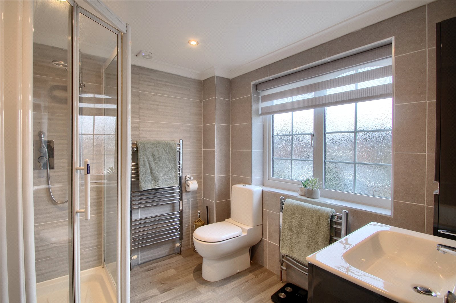
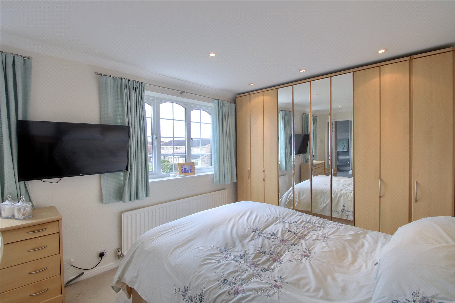
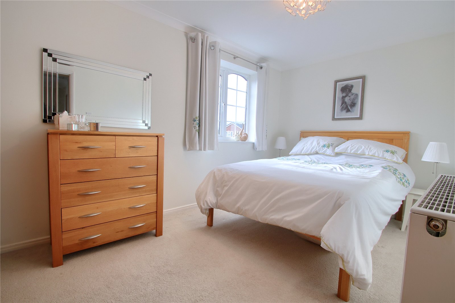
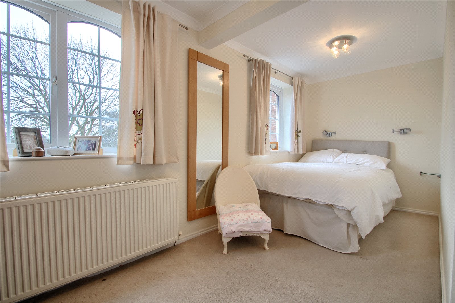
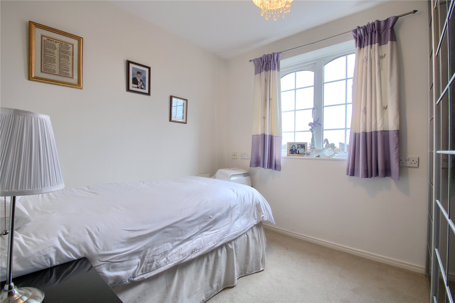
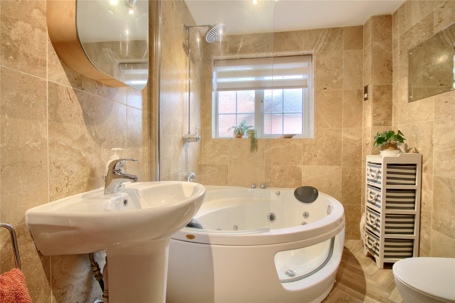
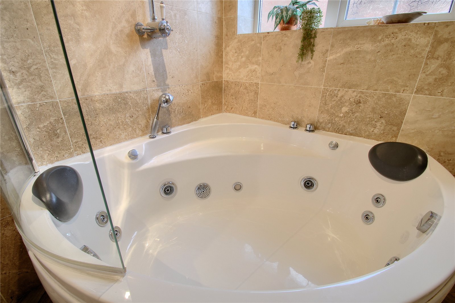
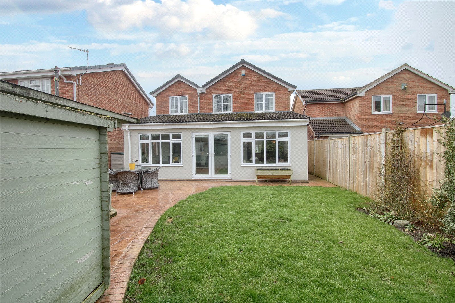
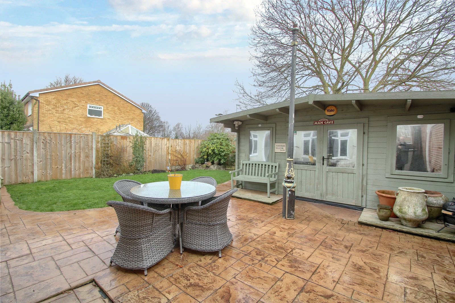
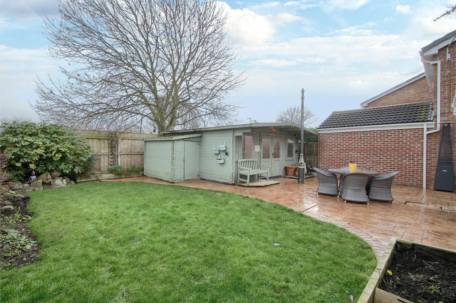

Share this with
Email
Facebook
Messenger
Twitter
Pinterest
LinkedIn
Copy this link