5 bed house for sale in Grenadier Close, Bramley Green, TS18
5 Bedrooms
3 Bathrooms
Your Personal Agent
Key Features
- Five Bedroom Detached House
- Good Parking & Private Rear Garden
- Convenient for Schools, Colleges & Shops
- Garden Room, Lounge, Office & Kitchen/Diner
- Two En-Suites & Family Bathroom
- Wren Kitchen
- Solid Fuel Stove
Property Description
This Substantial, Modern Detached Property Has Been Developed to Create a Great Family Home with Plenty of Stylish and Spacious Living Accommodation Plus the Private Rear Garden, Garden Room with Solid Fuel Stove and Wren Kitchen Are Worthy of a Special Mention. There Is Also Ample Car Parking and A Converted Garage Used a Home Office.This substantial, modern detached property has been developed to create a great family home with plenty of stylish and spacious living accommodation plus the private rear garden, garden room with solid fuel stove and wren kitchen are worthy of a special mention. There is also ample car parking, and a converted garage used a home office.
Externally the front can accommodate at least three vehicles and the rear garden is low maintenance and offers a good degree of privacy.
Tenure - Freehold
Council Tax Band E
GROUND FLOOR
Entrance HallComposite entrance door to entrance hall with mosaic style tiled welcome area and tiled inner hall with staircase to the first floor and single radiator.
Cloakroom/WCWith low level WC, vanity unit with cabinet below, composite coloured towel rail and extractor fan.
Living Room4.88m into bay x 3.18m4.88m into bay x 3.18m
With double glazed bay window to the front aspect, twin radiator, and tiled flooring.
Reception Room4.6m x 2.36mCurrently used as a home office with double glazed window to the front aspect, tiled flooring, radiator, and spotlights to ceiling.
Kitchen Diner7.09m x 3.56m (max)(max)
With double glazed window to the rear aspect, tiled flooring, vertical modern radiator, twin radiator, spotlights to ceiling and open to garden room. Stunning Wren fitted kitchen with granite worktops and matching splashbacks, routed drainer and stainless steel sink with mixer tap, wine fridge, double Neff oven and Bosch hob with overhead extractor hood and integrated dishwasher.
Utility RoomWith double glazed door to the side aspect, fitted wall and drawer units with complementary worktop, plumbing for washing machine, space for dryer and tiled floor.
Garden Room3.5m x 2.29mWith tiled floor, double glazed windows and French doors overlooking the rear garden, Velux window light, spotlights to ceiling and solid fuel stove.
FIRST FLOOR
LandingWith window to the side aspect and airing cupboard.
Bedroom Two4.42m into bay x 3.18m4.42m into bay x 3.18m
With double glazed bay window to the front aspect and single radiator.
En-SuiteWith double glazed window to the front aspect, single radiator, pedestal wash hand basin, double shower enclosure with drench style shower, composite coloured towel rail, and tiling to lower walls.
Bedroom Three3.2m x 2.51mWith double glazed window to the rear aspect, laminate flooring, and single radiator.
Bedroom Four2.44m x 2.64mWith double glazed window to the front aspect and single radiator.
Bedroom Five2.24m x 2.44mWith double glazed window to the rear aspect, laminate flooring, and single radiator.
BathroomWith double glazed window to the rear aspect, recently installed modern bathroom suite with tiled walls and floor, panelled ceiling with spotlights and extractor fan, vanity unit with cabinet below, side panelled bath with composite coloured taps, drench style shower and shower screen, towel rail and low level WC with hidden cistern.
SECOND FLOOR
Landing AreaWith double glazed window to the side aspect, single radiator, and large store cupboard.
Bedroom One4.4m x 4.17mWith double glazed window to the side aspect with fitted plantation style shutters, Velux windows to the front and rear aspects, spotlights to ceiling, and twin radiator.
En-Suite Shower RoomRecently installed with tiled walls and floor, double shower enclosure with drench style shower, spotlights, extractor fan, floating style vanity unit with cabinet below, low level WC with hidden cistern, chrome heated towel rail and Velux window to the front aspect.
EXTERNALLY
Parking & GardenExternally the front can accommodate at least three vehicles and the rear garden is low maintenance and offers a good degree of privacy.
Tenure - Freehold
Council Tax Band E
AGENTS REF:LJ/LS/STO240238/17042024
Location
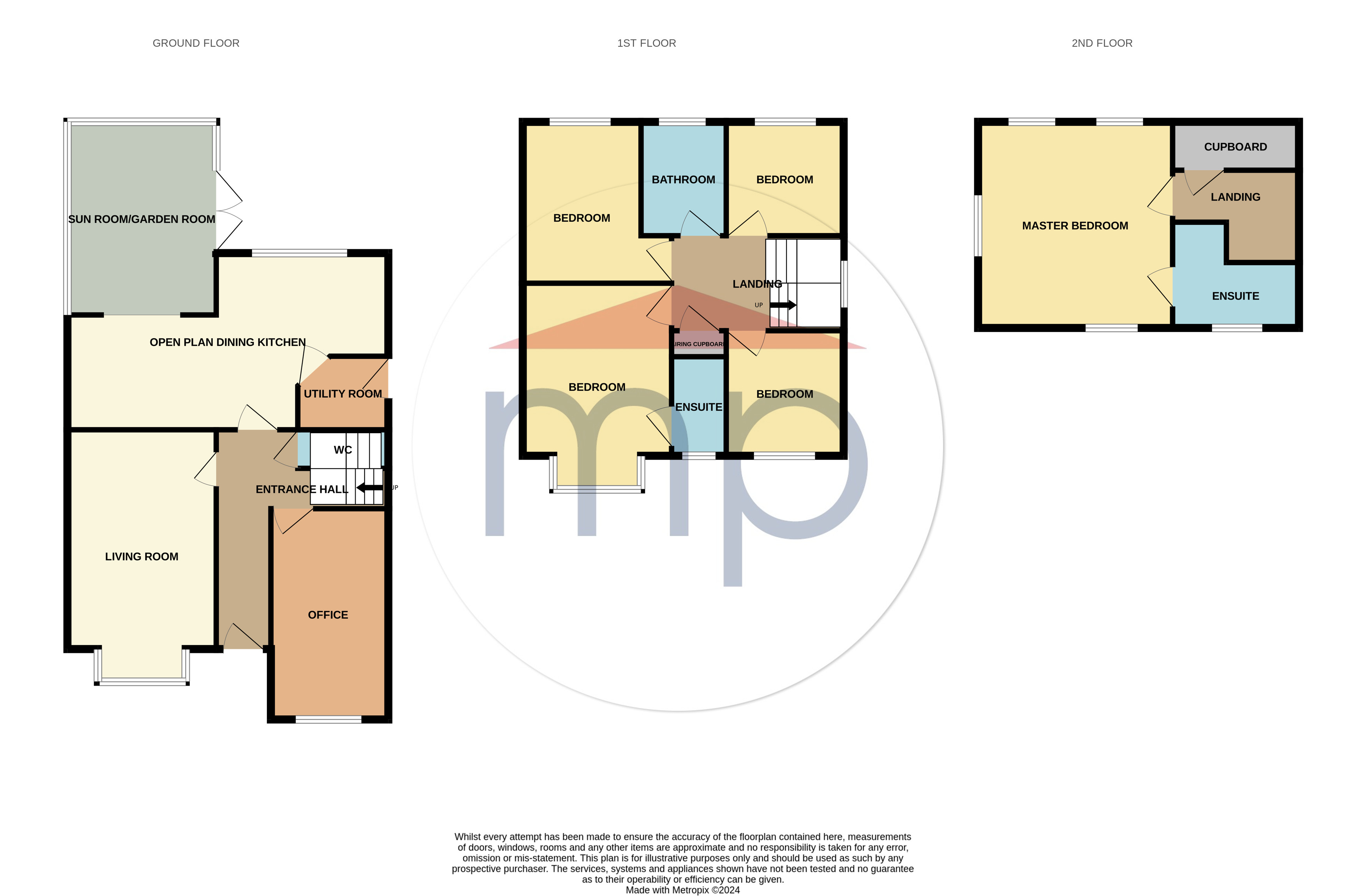
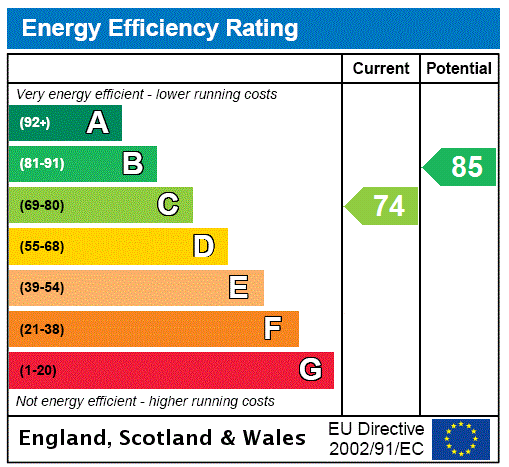



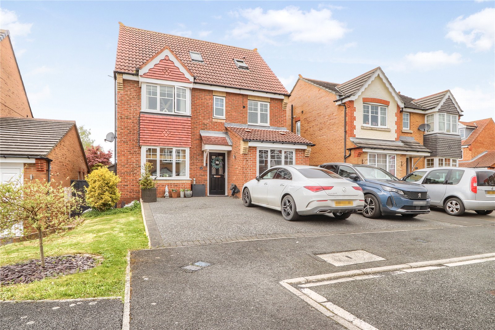
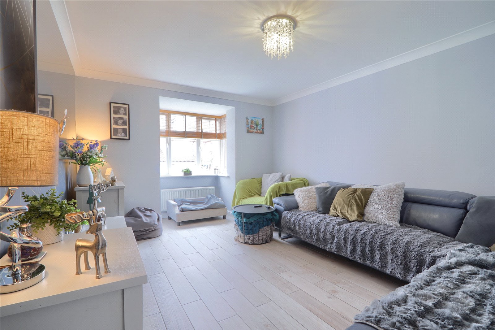
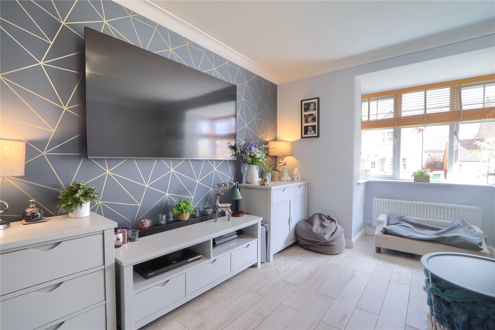
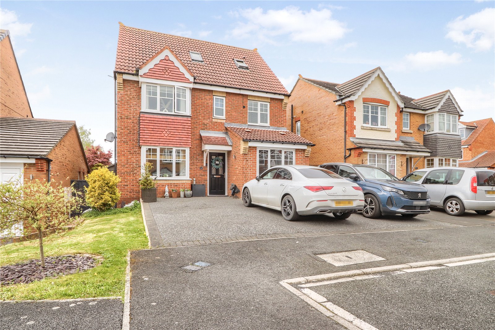
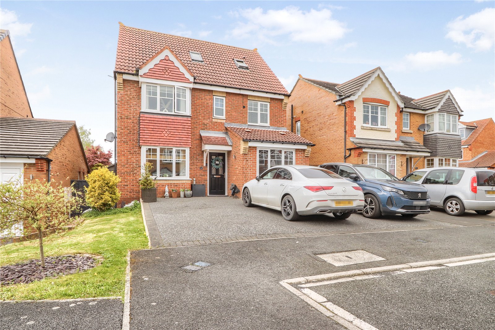
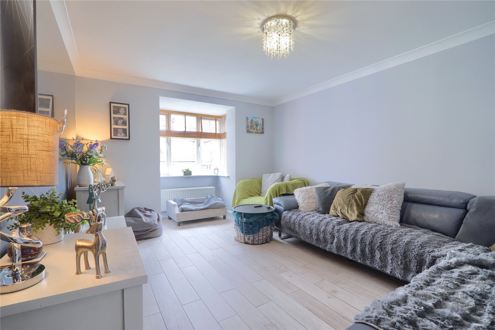
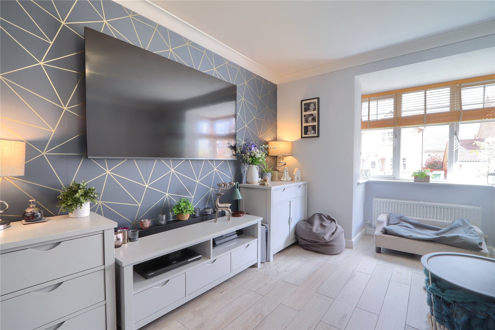
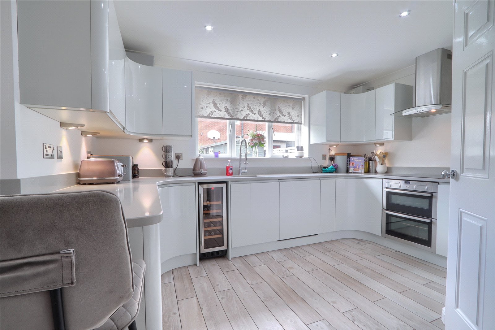
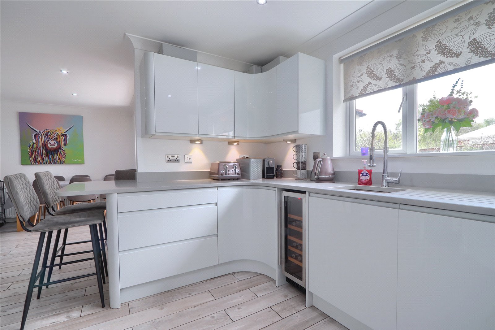
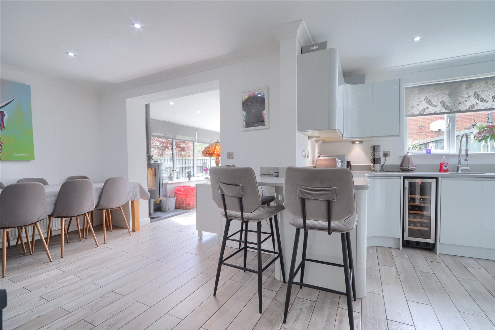
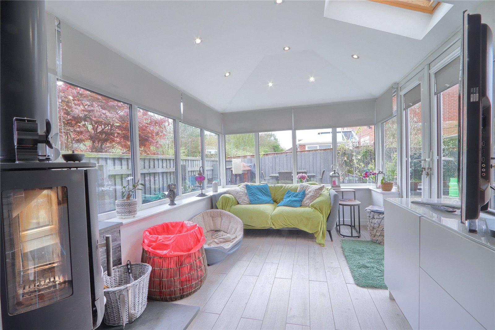
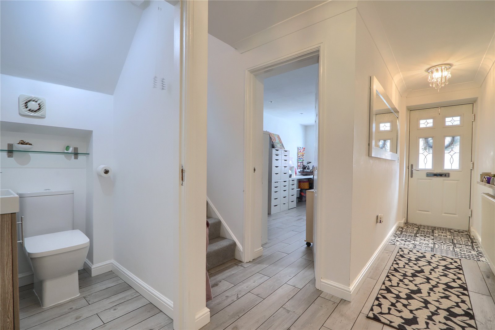
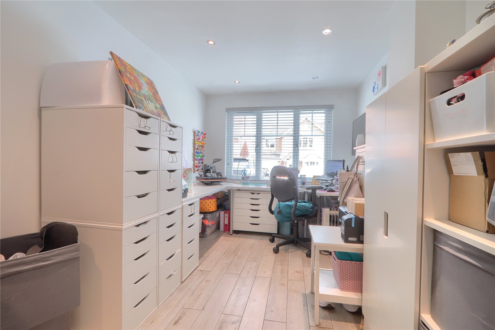
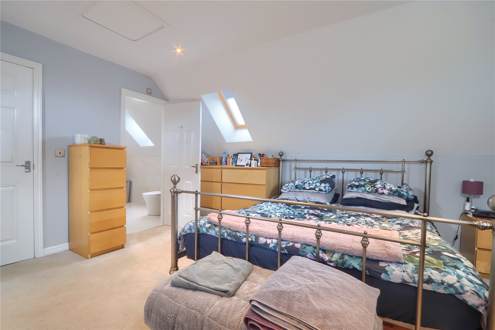
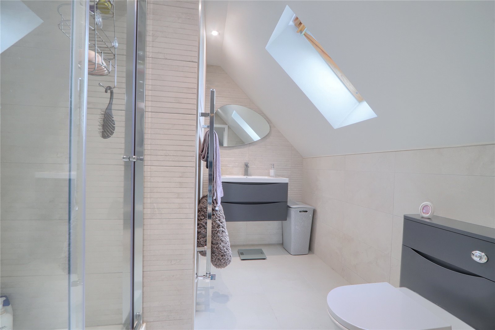
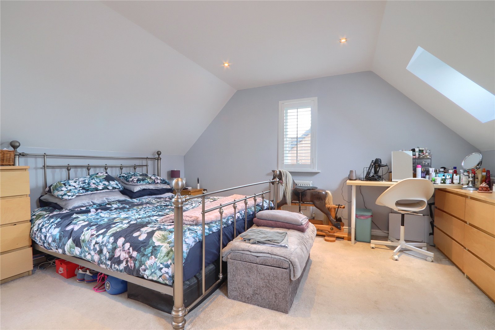
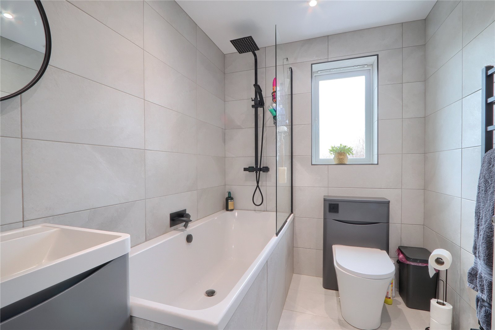
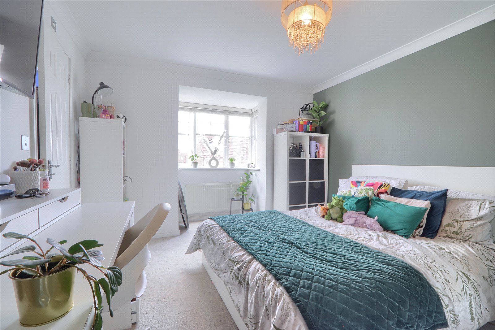
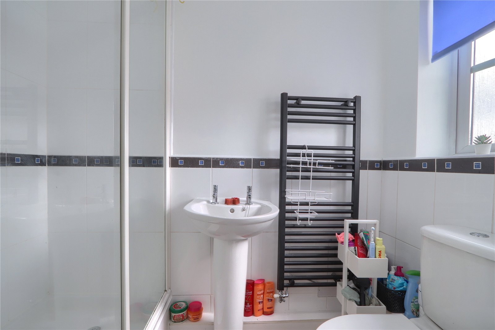
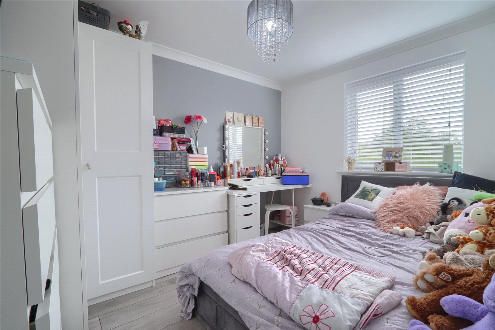
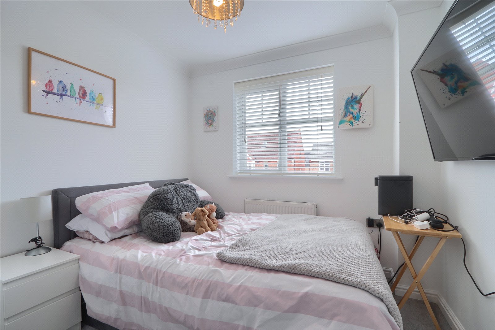
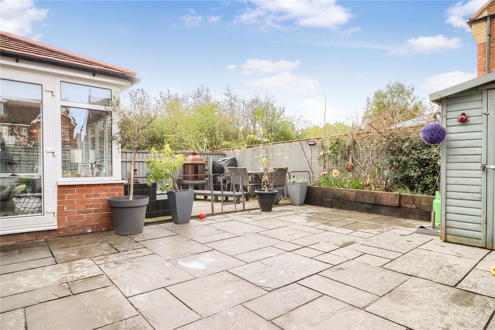

Share this with
Email
Facebook
Messenger
Twitter
Pinterest
LinkedIn
Copy this link