5 bed house for sale in Greenfield Drive, Eaglescliffe, TS16
5 Bedrooms
2 Bathrooms
Your Personal Agent
Key Features
- A Beautifully Presented Five Bedroom Detached Family Home, Extended & Improved to An Exceptionally High Standard
- Well Placed Within This Desirable Eaglescliffe Setting Close to Highly Regarded Schooling, Shopping Facilities & Transport Links
- Lounge With Wall Mounted Gas Fire & Front Bow Window with Double Doors Opening to The Study
- Stunning Sitting/Dining Room Extension with Velux Windows, Attractive Fitted Shutters & Having Bi-Folding Doors to The Rear
- Superb Redesigned Breakfast Kitchen with Island Unit, High Quality Worktops, Built-In Double Oven, Induction Hob & Dishwasher
- Five Bedrooms with Three Having Fitted Wardrobes
- Family Bathroom with White Suite, Additional Shower Room & Ground Floor Cloakroom/WC
- Nicely Presented Gardens to Front & Rear, Block Paved Double Width Block Paved Driveway & Single Garage
- Gas Central Heating System Via Combination Boiler & Double Glazing
Property Description
A Beautifully Presented Five Bedroom Detached Family Home, Extended & Improved to An Exceptionally High Standard Well Placed Within This Desirable Eaglescliffe Setting Close to Highly Regarded Schooling, Shopping Facilities & Transport Links.A beautifully presented five bedroom detached family home, extended, and improved to an exceptionally high standard well placed within this desirable Eaglescliffe setting close to highly regarded schooling, shopping facilities and transport links.
Tenure - Freehold
Council Tax Band E
GROUND FLOOR
Entrance Hallway'
Lounge4.2m x 4m plus recessplus recess
Double doors to …
Study3.23m x 3.05m
Breakfast Kitchen5.49m x 3.5m
Sitting/Dining Room6.3m reducing to 5.36m x 3.43m6.3m reducing to 5.36m x 3.43m
Cloakroom/WC1.9m x 0.84m
FIRST FLOOR
Landing'
Bedroom One3.78m x 3.48mFitted wardrobes.
Bedroom Two3.96m x 3.07mFitted wardrobes.
Bedroom Three4.22m reducing to 3.76m x 2.4m4.22m reducing to 3.76m x 2.4m
Fitted wardrobes.
Bedroom Four2.62m x 2.54m
Bedroom Five2.72m x 2.24m
Bathroom2.6m x 2.08m
Shower Room2.03m x 1.12m
EXTERNALLY
Gardens & GarageLawned front garden with shrubs and a hedged boundary. A block paved double width driveway leads to the single garage with roller door, plumbing for automatic washing machine, stainless steel sink unit, wall mounted Baxi DuoTec combination boiler, power points and lighting. The rear garden is enclosed with a lawned section, generous paved patio area, barbecue area and timber shed.
Tenure - Freehold
Council Tax Band E
AGENTS REF:DC/LS/YAR230392/01022024
Location
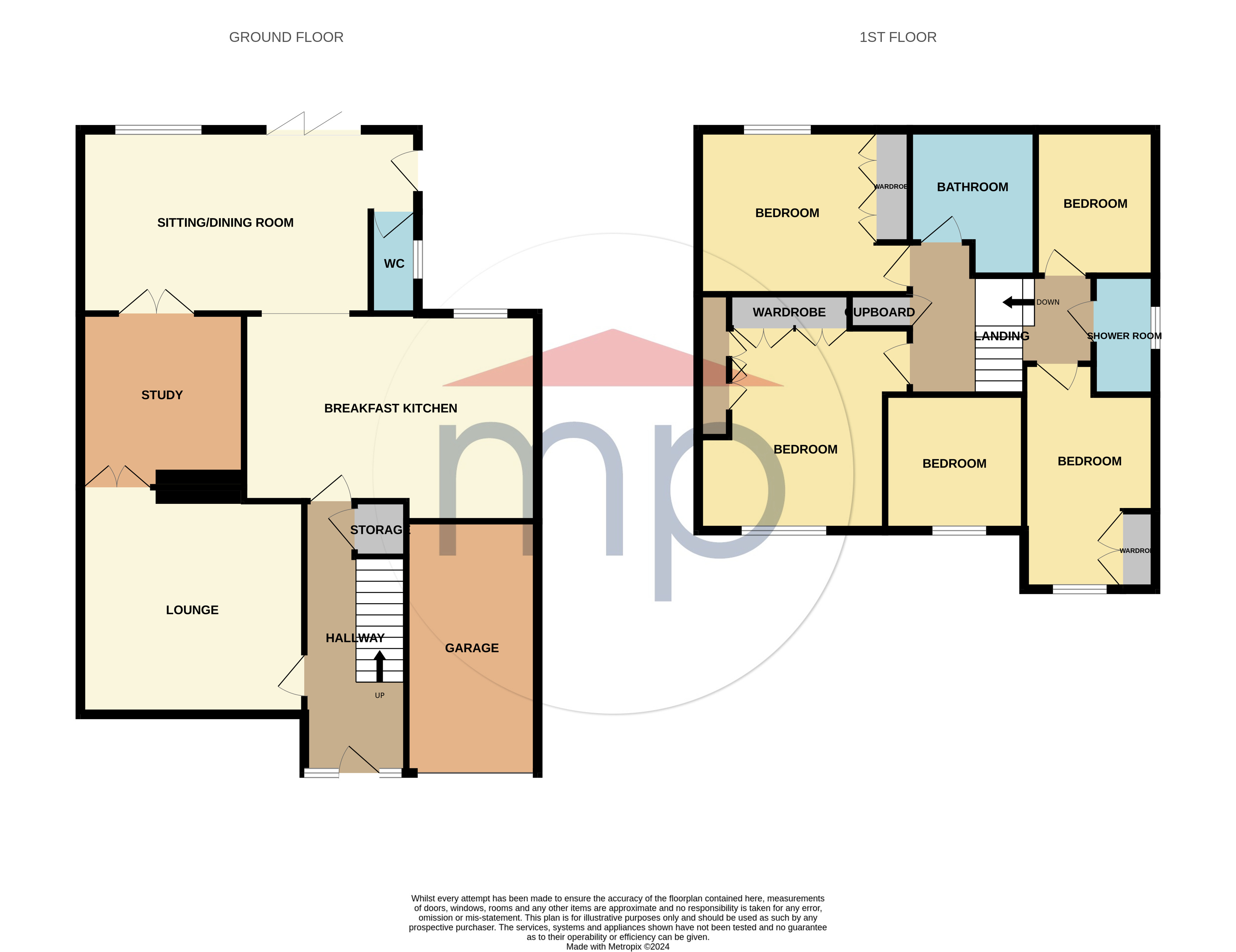
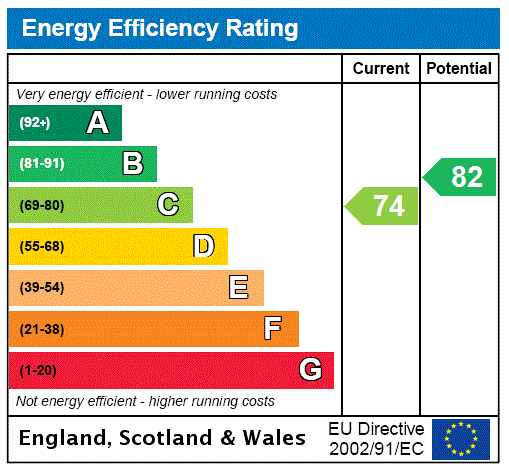



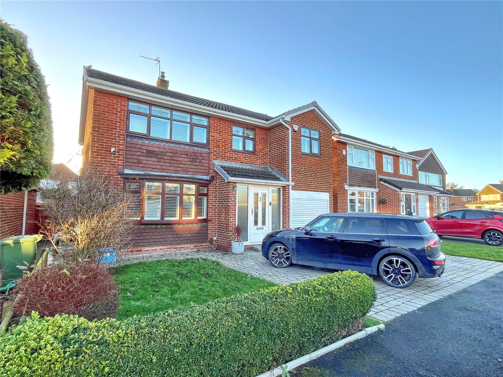
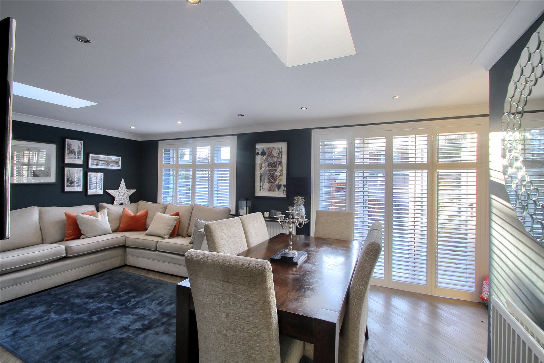
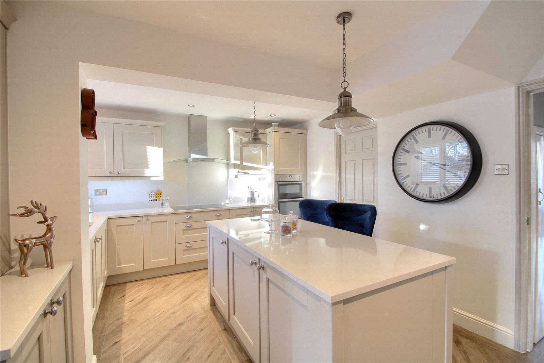
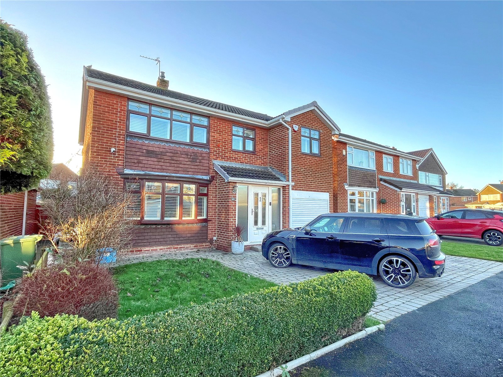
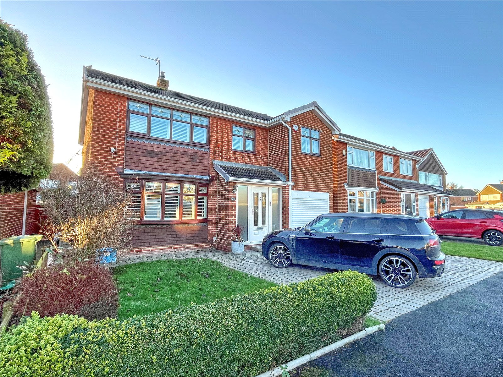
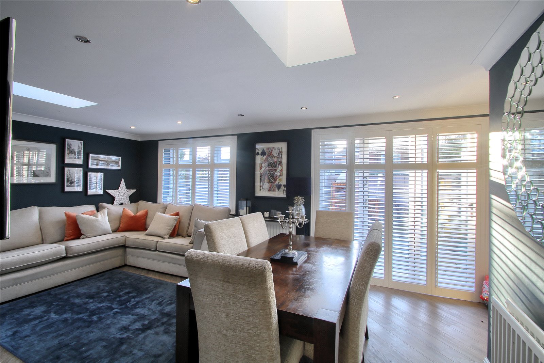
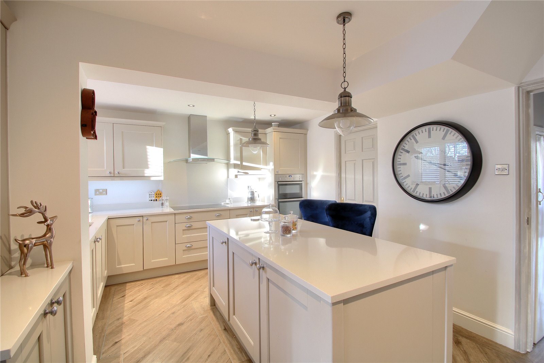
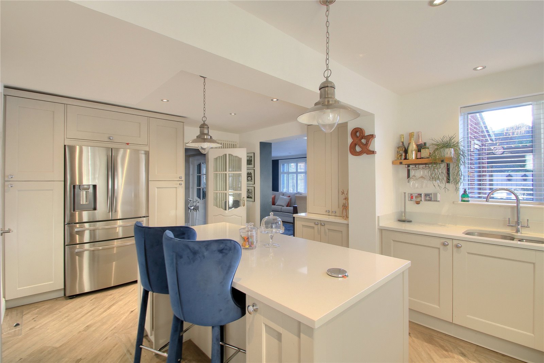
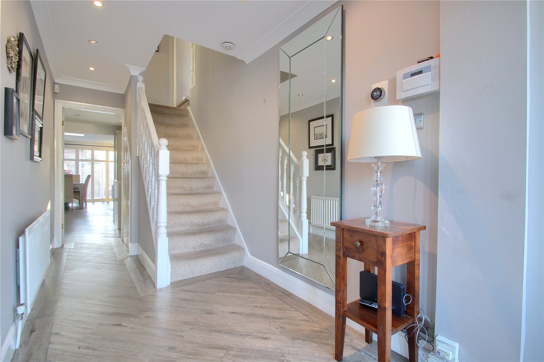
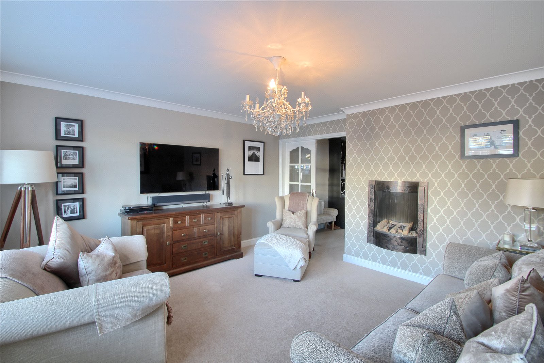
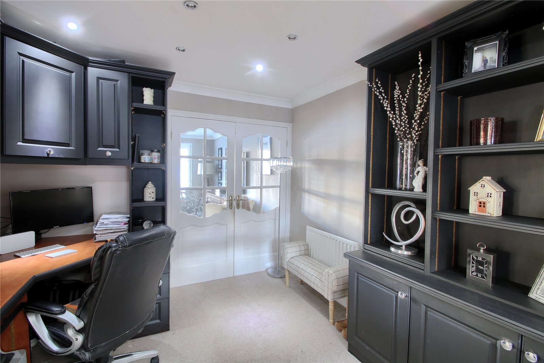
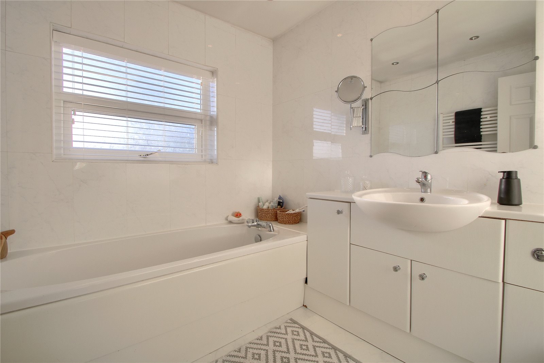
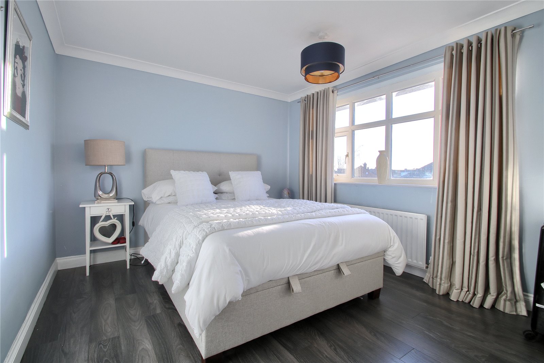
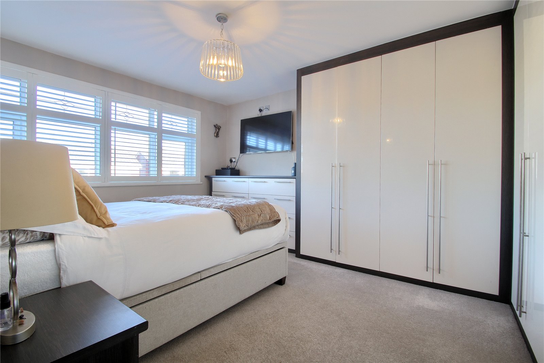
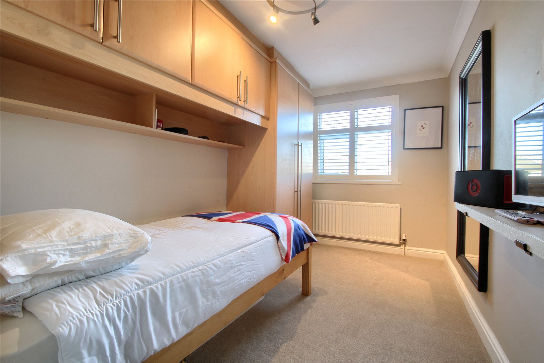
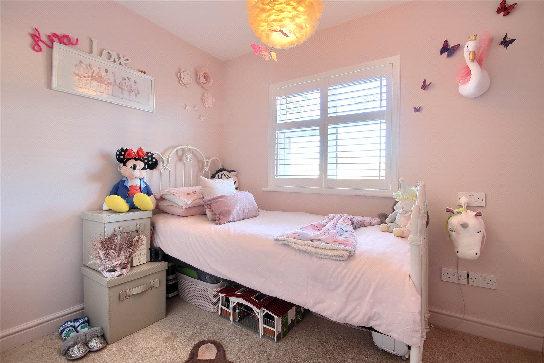
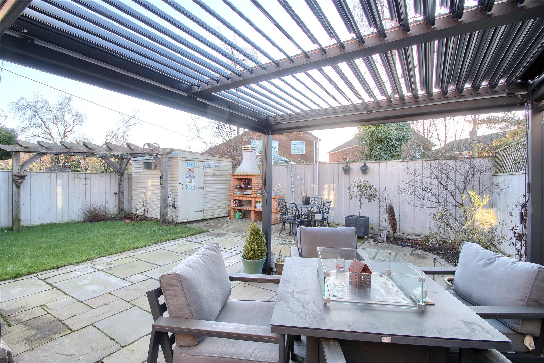
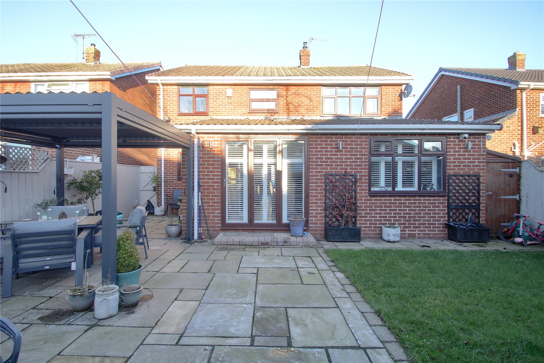
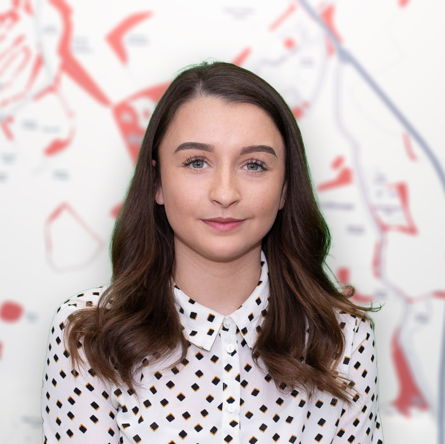
Share this with
Email
Facebook
Messenger
Twitter
Pinterest
LinkedIn
Copy this link