5 bed house for sale in Cunningham Drive, Thornaby, TS17
5 Bedrooms
2 Bathrooms
Your Personal Agent
Key Features
- Extended Semi Detached Property
- Five Double Bedrooms & Two Bathrooms
- Downstairs Bedroom Perfect for a Teenager or Older Family Member
- Corner Plot Position
- Subject of a Flawless & Very Skilful Program of Improvement & Refinement Work Recently
- Gas Central Heating & UPVC Double Glazing
- Detached Garage & Driveway
- CHAIN FREE Sale
Property Description
Been the Subject of a Flawless & Very Skilful Program of Improvement & Refinement Work Recently. This Extended Five Bedroom/Two Bathroom Semi Detached is Offered to the Market with a Chain Free Sale.Sitting on a corner plot this semi-detached property has been extended, remodelled, and skilfully renovated to create a large five bedroom home with two bathrooms, five double bedrooms and a detached garage.
The property has been re-plumbed, re-wired, fully plastered, new flooring throughout and decorated in neutral tones throughout.
Comprising entrance hall, front lounge, generous open plan kitchen/diner and downstairs bedroom with en-suite. The first floor has four double bedrooms and bathroom with modern suite. The property sits on a corner plot with gardens to the front side and rear elevations.
Other features include gas central heating, UPVC double glazing and is offered to the market with a chain free sale.
Tenure - Freehold
Council Tax Band B
GROUND FLOOR
Entrance HallWith UPVC double glazed entrance door, radiator, and staircase to the first floor.
Lounge3.9m x 3.1m into alcovesinto alcoves
With radiator.
Open Plan Kitchen Diner6.53m (max) x 5.08m (max)21'5 (max) x 16'8 (max)
Newly fitted shaker style wall, drawer, and floor units with complementary marble effect work surface, four ring gas hob with brushed steel electric extractor fan over, integrated electric oven, integrated fridge and freezer, stainless steel sink with mixer tap over, plumbing for washing machine, large Porcelain tiled floor, LED downlights, electric extractor fan, and UPVC French doors open to the rear garden.
Bedroom Five4.93m x 2.87mAn ideal room for an older relative or teenager featuring an en-suite and radiator.
En-SuiteModern three-piece suite comprising walk-in shower cubicle with electric shower over and glass shower screen, wash hand basin, WC, Porcelain part tiled walls, towel rail and electric extractor fan.
FIRST FLOOR
LandingWith access to the loft.
Bedroom One4.9m x 2.87mWith storage cupboard, two radiators and dressing area.
Bedroom Two4.04m x 3.07m into alcovesinto alcoves
With radiator.
Bedroom Three3.53m x 2.87mWith radiator.
Bedroom Four3.28m x 3.05mWith radiator and storage cupboard.
BathroomModern three-piece suite comprising panelled bath with shower over and glass shower screen, vanity sink unit with wash hand basin, WC, fully tiled walls and floor, and electric extractor fan.
EXTERNALLY
GardensThe property sits on a corner plot with gardens to the front, side, and rear elevations. To the front there is a large gravelled garden and to the rear there is a lawned garden.
GarageDriveway leading to a detached garage with up and over door.
Tenure - Freehold
Council Tax Band B
AGENTS REF:MH/LS/ING230284/11092023
Location
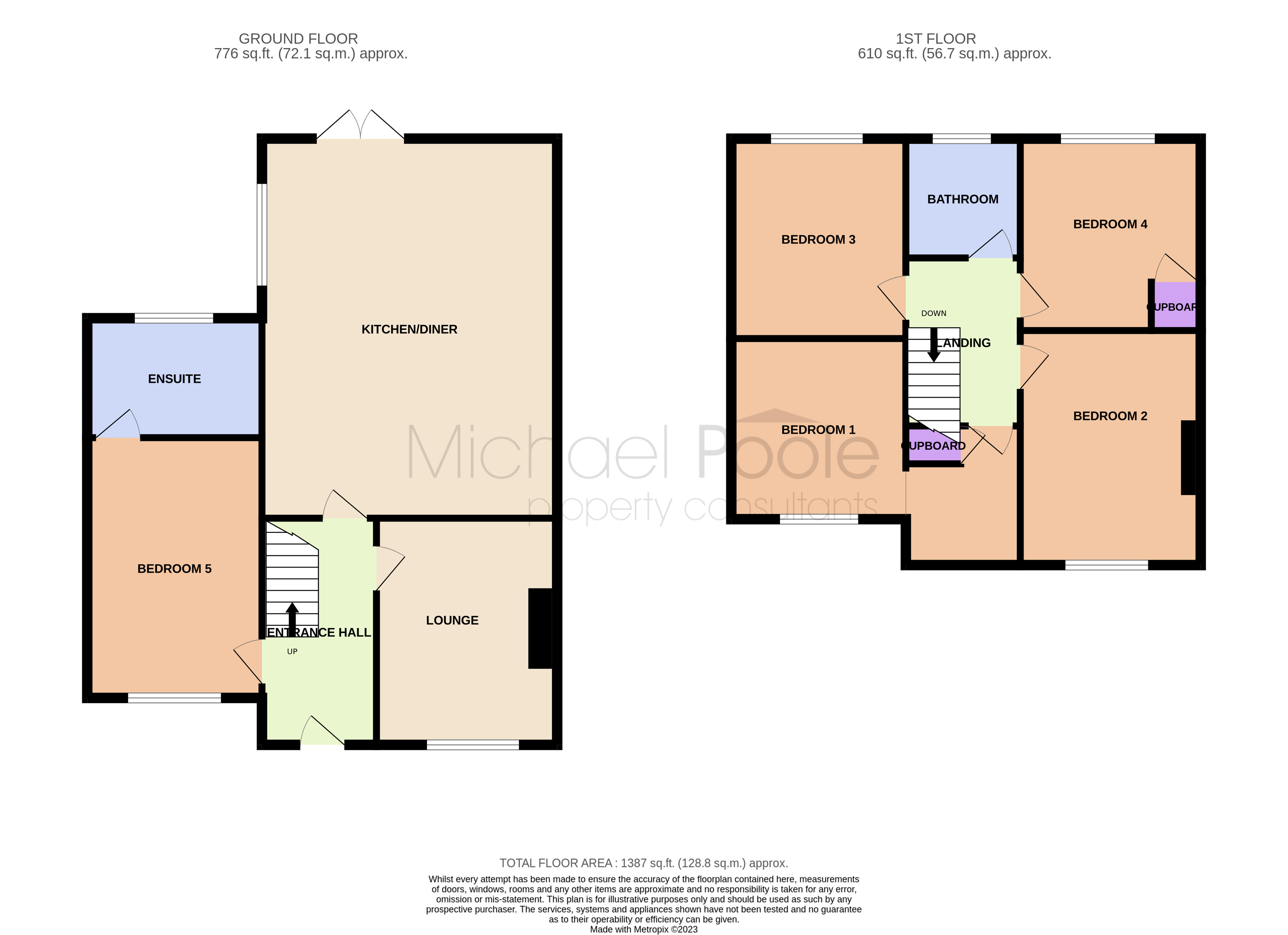
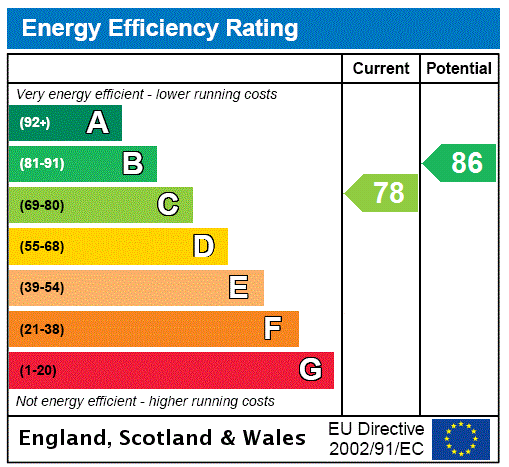



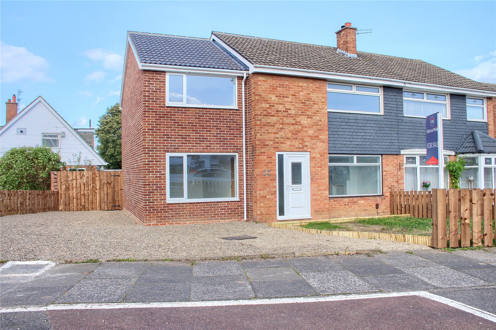
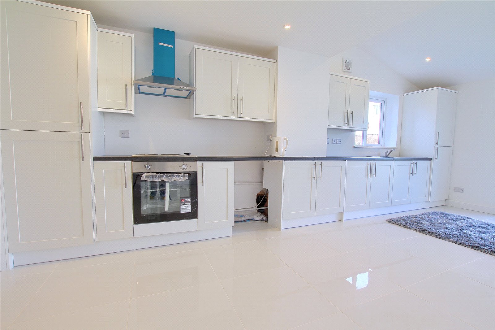
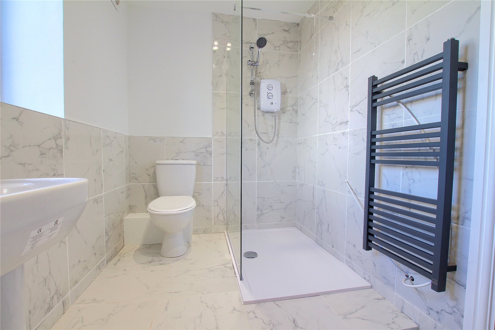
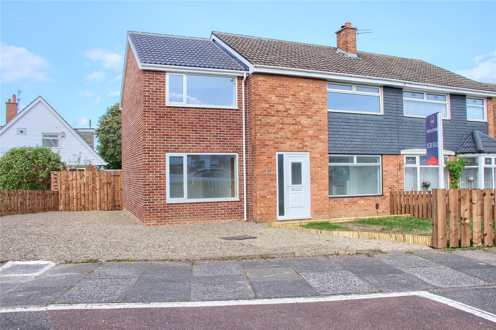
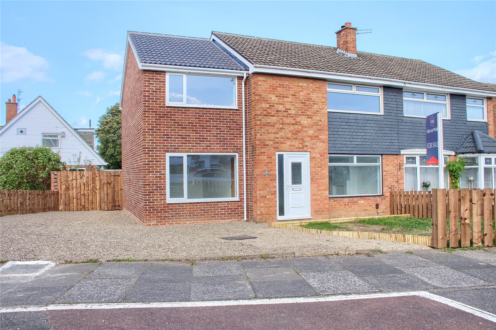
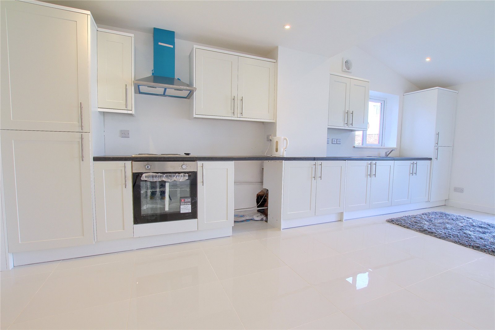
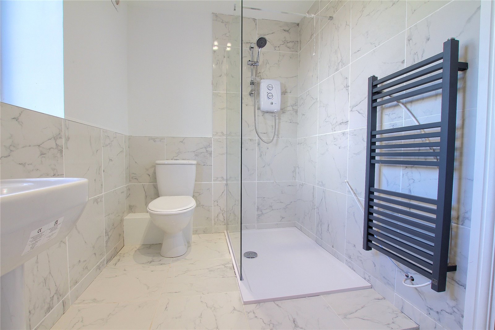
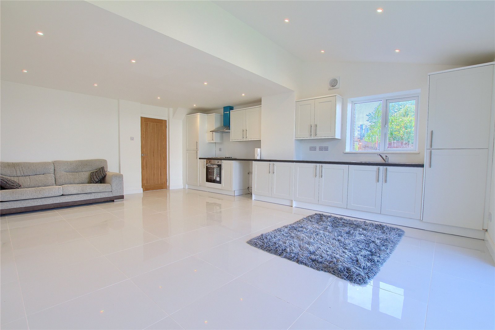
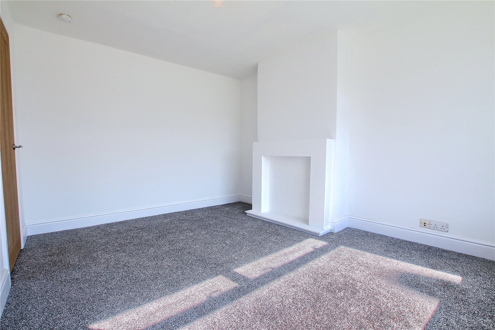
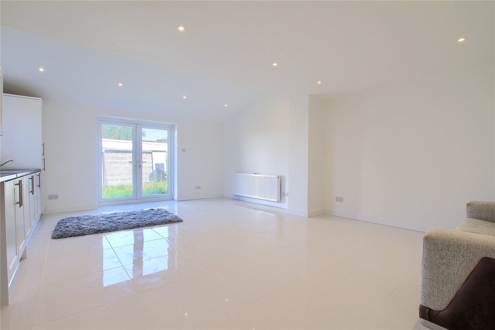
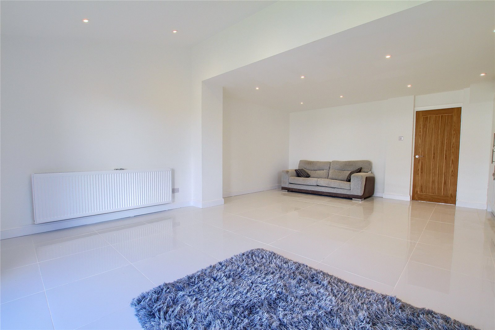
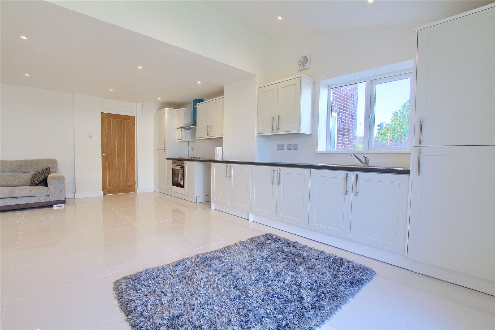
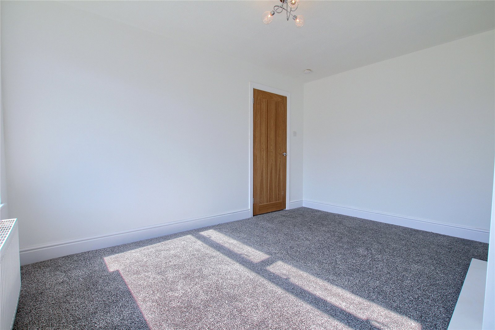
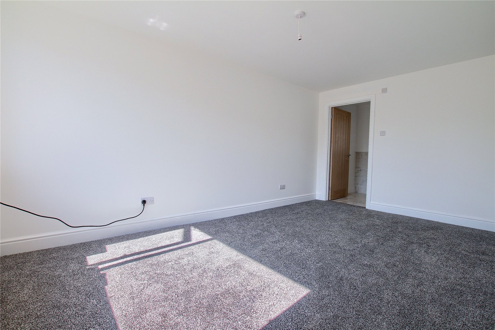
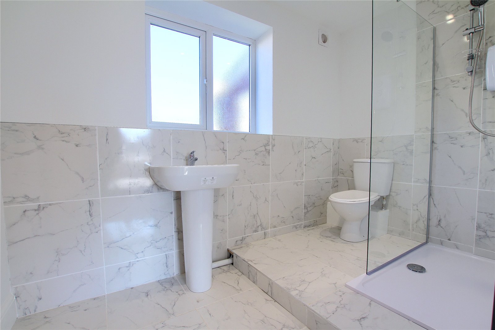
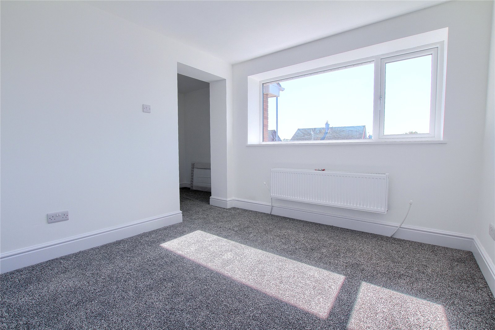
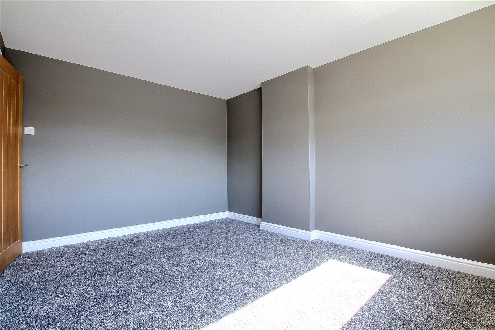
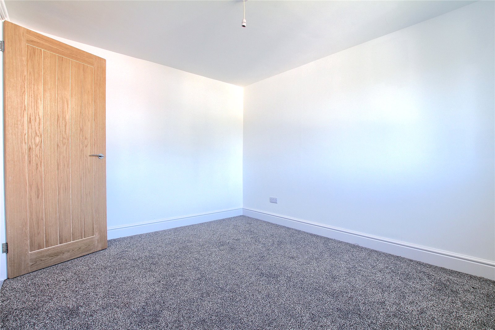
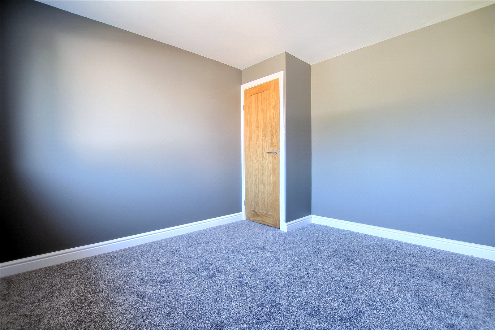
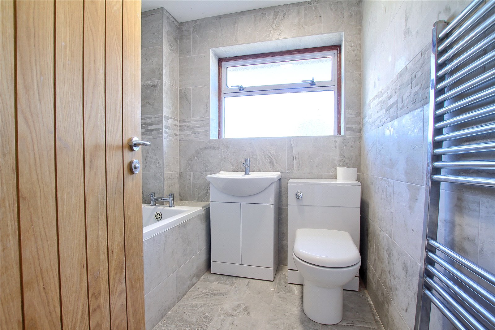
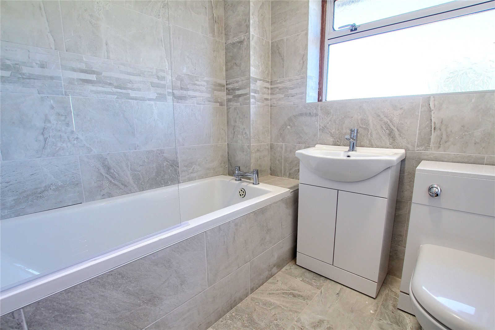
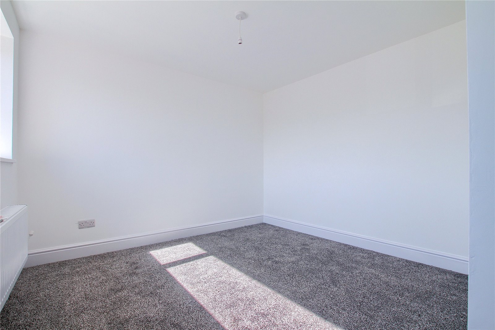

Share this with
Email
Facebook
Messenger
Twitter
Pinterest
LinkedIn
Copy this link