5 bed house for sale in Coast Road, Redcar, TS10
5 Bedrooms
2 Bathrooms
Your Personal Agent
Key Features
- Five Bedroom Semi Detached Property
- Additional Separate One Bedroom Annex
- Fantastic Sea Front Location
- Brilliant Family Home Spanning Approximately 2,400 Sq. Ft
- 28ft Lounge Diner
- Ground Floor WC
- Double Gated Driveway
- Low Maintenance South Westerly Facing Rear Garden
Property Description
Rarely Do Such Impressive Family Size Properties Become Available in Such a Sought After Sea Front Location. Spanning A Total of Approximately 2,400 Sq. Ft Including a Self-Contained One Bedroom Annex Making This Family Home Six Bedrooms. Viewing Is Essential to Fully Appreciate the Scale and Position of This Unique Property.Rarely do such impressive family size properties become available in such a sought after sea front location. Spanning a total of approximately 2,400 sq. ft including a self-contained one bedroom annex making this family home six bedrooms. Viewing is essential to fully appreciate the scale and position of this unique property.
Tenure - Freehold
Council Tax Band F
GROUND FLOOR
Hall2.74m x 4.83mDouble part glazed composite entrance doors with decorative lead work, oak Karndean style flooring, radiator, staircase to the first floor, and original style doors to the kitchen, lounge diner and WC.
Ground Floor WCWhite suite with high gloss vanity storage unit, LED lighting, and fully tiled walls with contrasting laminate flooring.
Lounge Diner3.73m reducing to 3.43m x 8.64m increasing to 9.45m into the bay3.73m reducing to 3.43m x 8.64m increasing to 9.45m into the bay
A fantastic size room with wide plank oak laminate flooring, feature stepped marble fire surround and hearth with living flame gas fire, and UPVC bay window offering stunning coastal views. The dining area has feature lighting, storage cupboard, flooring flows through from the lounge area, opens through to the reception room and UPVC French doors open to the garden room.
Reception Room3.96m x 4.3mA pillared entrance from the dining area with oak laminate flooring, decorative coving and ceiling rose, hardwood leaded door to the sitting room and UPVC window overlooking the rear garden.
Sitting Room3.96m x 4.22mA cosy room with decorative fire surround and marble inset and hearth with living flame gas fire, Karndean style flooring with detailed edging, radiator, and UPVC window offering coastal views.
Garden Room3.8m x 2.29mWith tiled flooring, UPVC windows, French doors to the rear garden and further fully glazed door to the kitchen.
Kitchen2.74m x 7.32mA vast country style fitted kitchen with masses of storage, integrated appliances include a Neff electric oven, AEG induction hob with extractor hood, plumbing for washing machine and integrated dishwasher. Original style storage cupboard, feature fire surround, spotlight lighting, Worcester boiler, tiled flooring, and twin UPVC windows overlook the low maintenance rear garden.
FIRST FLOOR
Landing7.82m reducing to 1.02m x 2.24m reducing to 0.81m7.82m reducing to 1.02m x 2.24m reducing to 0.81m
A huge landing space with radiator and matching panelled doors to all rooms including a large walk-in storage cupboard.
LoftBoarded loft with light.
Master Bedroom3.9m reducing to 2.9m x 4.22m reducing to 3.68m3.9m reducing to 2.9m x 4.22m reducing to 3.68m
A light and bright room with feature wall and grey carpet, UPVC French doors with twin side lights open to the balcony area with vast coastal views, radiator, and door to the dressing room.
Dressing Room2.4m reducing to 1.9m x 1.68m reducing to 0.91m2.4m reducing to 1.9m x 1.68m reducing to 0.91m
This former en-suite has been converted into a walk-in dressing area with railed and cupboard storage, tiled flooring, tiled walls, and chrome ladder radiator.
Bedroom Two3.8m x 3.9m increasing to 4.3m into the bay3.8m x 3.9m increasing to 4.3m into the bay
A bay windowed room with mirror wardrobe storage, radiator, and UPVC window with sea views.
Bedroom Three3.8m reducing to 3.48m x 3.73m reducing to 2.4m3.8m reducing to 3.48m x 3.73m reducing to 2.4m
A double room with feature wall and grey carpet, radiator, and UPVC bay window overlooking the rear garden.
Bedroom Four2.67m reducing to 2.3m x 2.46m reducing to 1.14m2.67m reducing to 2.3m x 2.46m reducing to 1.14m
Currently used as a double room with part panelled walls, neutral carpet, radiator and UPVC window overlooking the rear garden.
Bedroom Five2.7m x 2.46mCurrently used as a home office with neutral decoration including carpet, radiator, and UPVC window with sea views.
First Floor WCWhite suite with mosaic tiled splashback, oak vinyl flooring, and auto lighting.
Family Bathroom3.9m x 2.46mA fantastic family size bathroom with large walk-in thermostatic shower unit with rinser attachment and extractor fan, fully tiled walls with mosaic inserts, Victorian style towel radiator, tiled flooring, chrome downlighters, storage cupboard and UPVC window.
EXTERNALLY
ANNEX
EntranceWith part glazed UPVC entrance door, doors to the bathroom and bedroom and opening through to the lounge/kitchen area.
Lounge/Kitchen2.74m reducing to 0.91m x 6.55m reducing to 4.75m2.74m reducing to 0.91m x 6.55m reducing to 4.75m
With neutral decoration, radiator, twin PVC windows and a high gloss fitted kitchen with soft closing doors and contrasting roll edge worktops, integrated electric hob and stainless steel sink unit, extractor fan and part tiled walls.
Bedroom2.74m x 3.25mWith neutral decoration, fitted wardrobes housing the combi boiler, radiator, and UPVC window overlooking the rear garden.
Bathroom1.68m x 1.68mWhite suite with shower rinser attachment, part mosaic tiled walls, extractor fan, grey oak vinyl flooring and radiator.
Annex LoftBoarded with light.
ParkingThe front of this impressive family home benefits from a double gated driveway with water feature and gated access to the rear garden and annex.
Rear GardenThe brilliant south westerly facing low maintenance rear garden is mainly paved with artificial lawn, raised sleeper planters and seating area, outdoor power and water supply, access to the annex and gated access to the driveway.
Tenure - Freehold
Council Tax Band F
Annex - Council Tax Band A
AGENTS REF:CF/LS/RED240107/05022024
Virtual Tour
Location
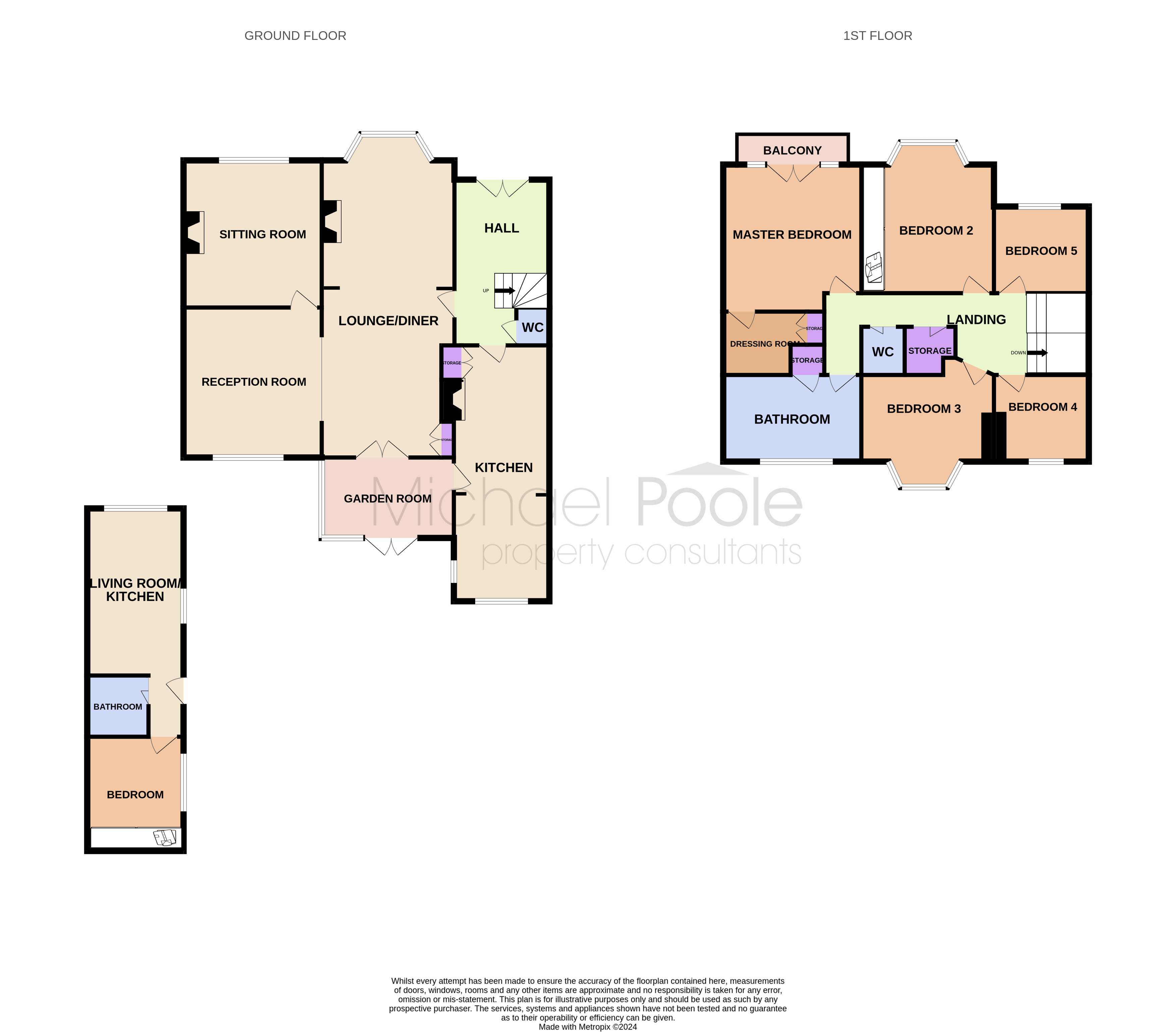
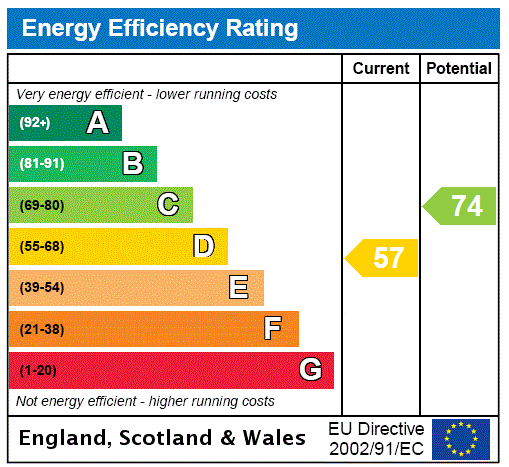



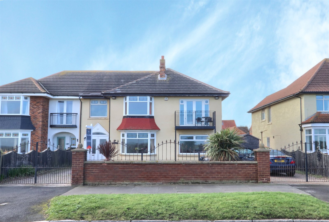
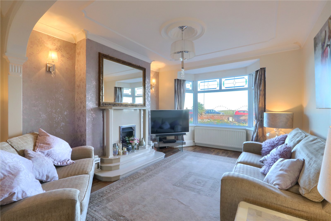
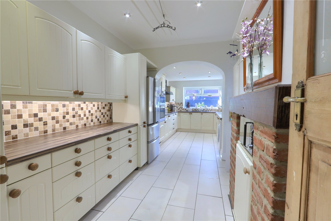
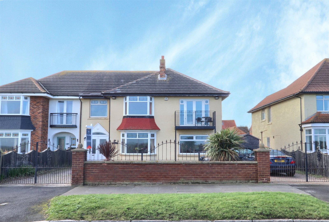
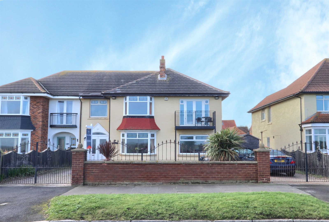
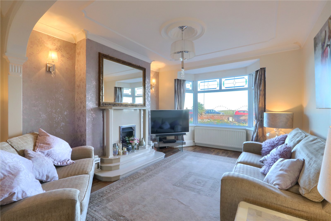
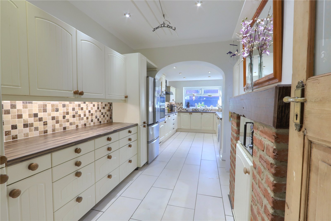
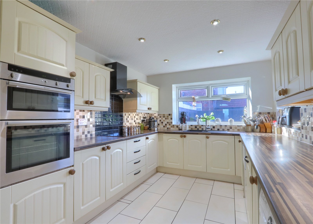
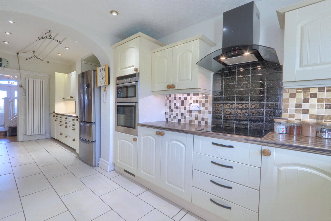
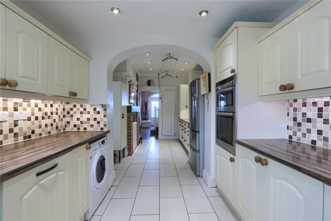
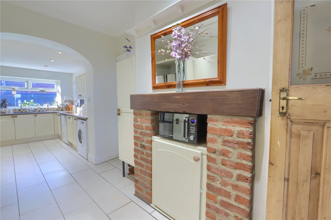
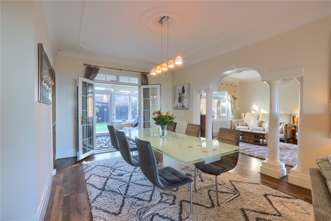
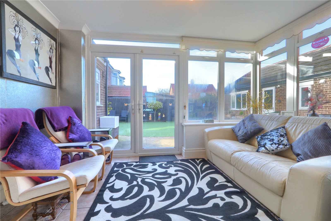
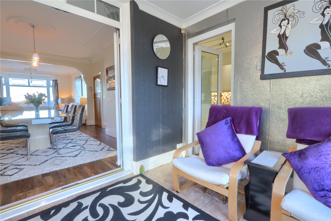
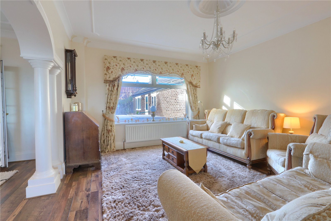
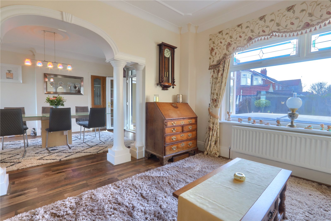
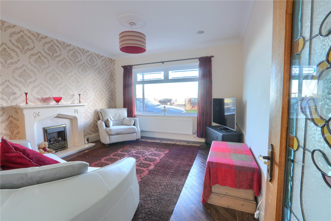
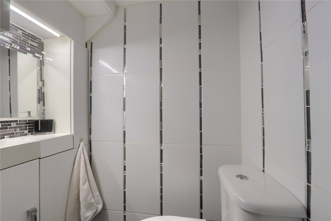
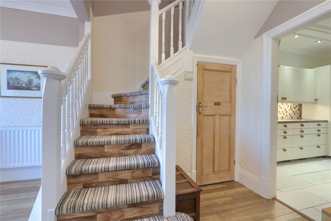
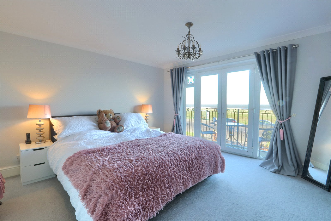
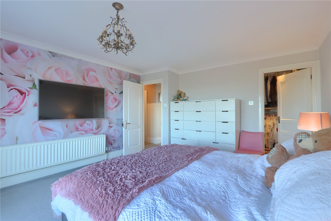
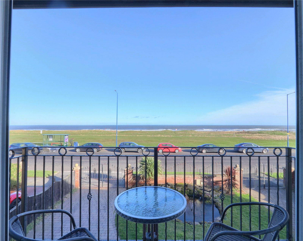
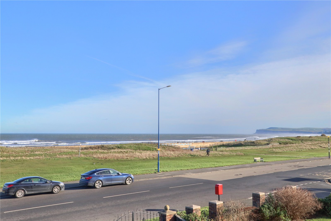
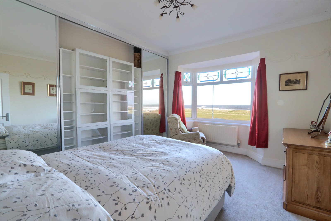
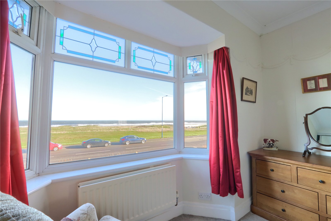
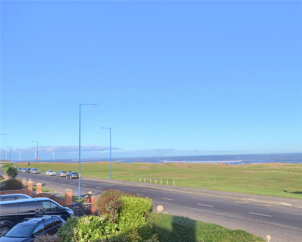
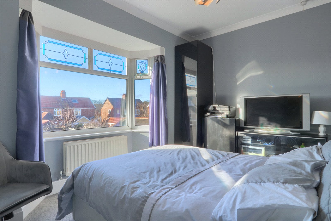
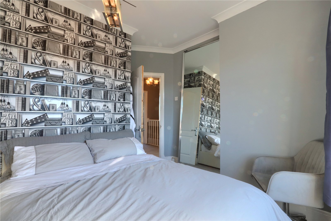
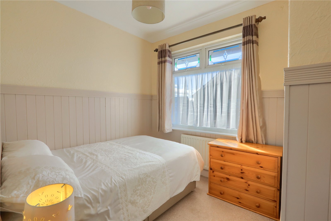
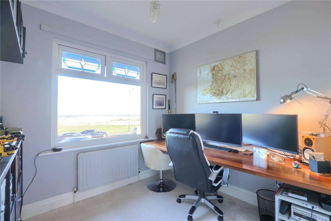
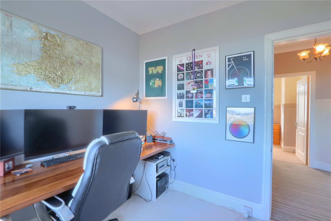
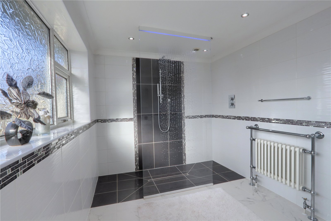
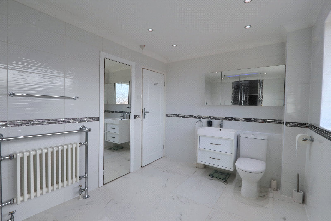
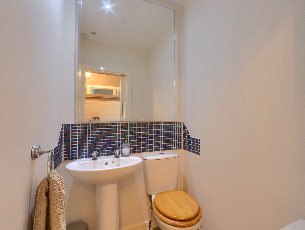
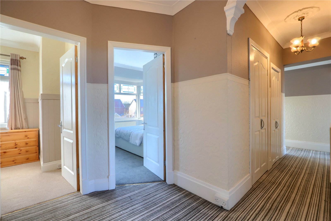
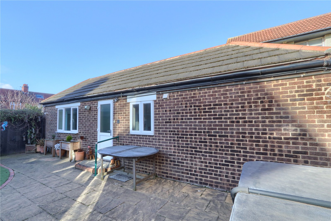
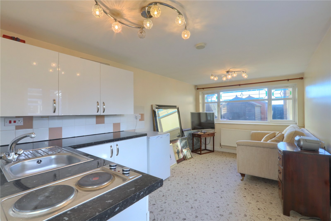
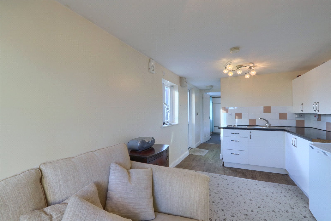
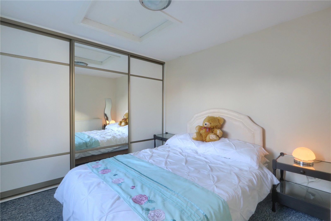
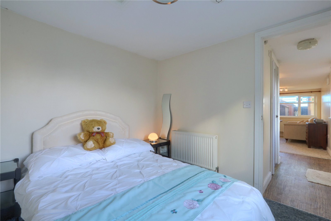
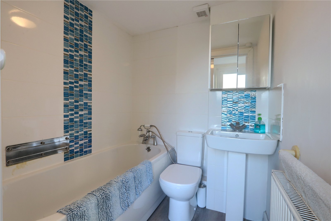
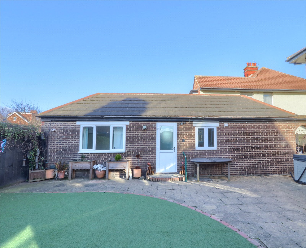
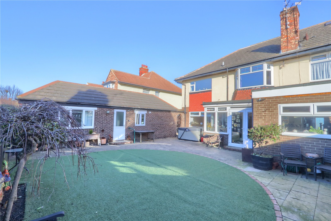
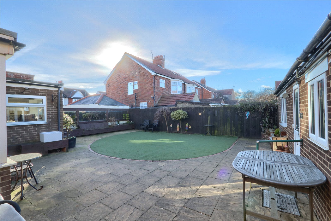
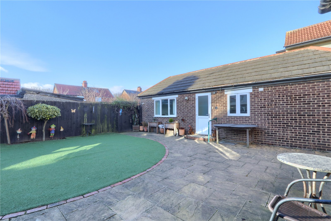
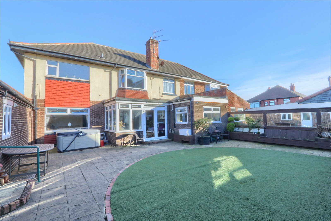
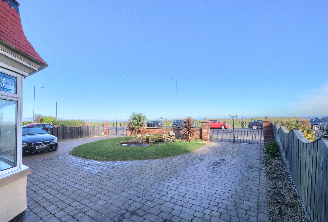
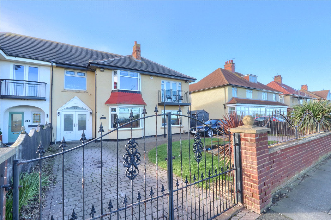
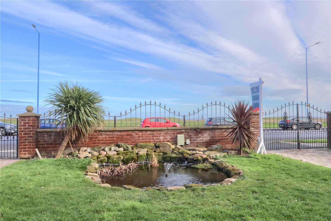
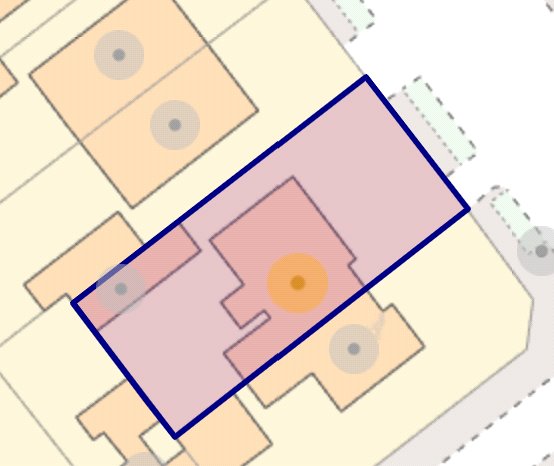

Share this with
Email
Facebook
Messenger
Twitter
Pinterest
LinkedIn
Copy this link