5 bed house for sale in Chester Burn Road, Wynyard, TS22
5 Bedrooms
3 Bathrooms
Your Personal Agent
Key Features
- Superb Example of an Extremely Modern Executive Detached House
- Offered to The Market with a Chain Free Sale
- Charles Church Built 'The Compton' Design With Over 1,800 SQ FT of Living Accommodation
- Five Double Bedrooms & Three Bath/Shower Rooms
- Beautifully Presented Rear Garden & Double Width Block Paved Driveway
- Open Plan Well Equipped Modern Kitchen/Living/Diner with Built-In Appliances
- Popular Wynyard Location
Property Description
** WOW LOOK AT THIS NEW PRICE - WAS £490,000 ** This Superb Example of An Ultra-Modern CHAIN FREE Larger Style Charles Church Built 'The Compton’ Design Detached House Has a Great Family Feel, Modern Open Plan Kitchen/Diner & Three Bathrooms.You'll find this brilliantly modern, well-designed CHAIN FREE detached house has a fantastic modern layout which is fine-tuned for today’s growing families.
One of the larger designs of detached homes built by Charles Church ‘The Compton’ design offers over 1,800 square feet of living accommodation with five double bedrooms & three shower/bathrooms. It features a generous block paved driveway, double garage and the rear garden has been fabulously landscaped with no expense been spared to create wonderful space for all he family to enjoy.
The neat, organised and nicely turned-out accommodation comprises entrance hall with understairs storage, cloakroom/WC, front lounge, utility room and a modern, well equipped open plan kitchen/living/diner with built-in appliances, granite worktops and two sets of French doors that marry up the inside to the out. The first floor has five double bedrooms with ensuite to the master and Jack & Jill ensuite to bedroom two and three. As well as a fabulous family bathroom with four-piece suite.
As you'd expect from such a modern place, all the fixtures and fittings are bang up to date with UPVC windows, gas central heating, outside power, access to the Wynyard Estate facilities and several years left on the NHBC warranty.
Tenure: Freehold
Council Tax Band: G
GROUND FLOOR
ENTRANCE HALLEntered by a composite door with glass inlay, radiator and vinyl flooring, stairs to first floor with Oak topped banister and understairs storage cupboard.
CLOAKROOM/WCFitted with a white two-piece suite with wash handbasin with tiled splashback and tap, WC, radiator and electric extractor fan.
LIVING ROOM5.13m x 3.66mRadiator and TV point.
KITCHEN LIVING AND DINING11.25m x 3.33mDesigned with a family in mind the large open plan room with kitchen features high gloss floor, wall and drawer units with complementary Granite work surface and breakfast bar. Four ring gas hob with Granite splashback and brush steel electric extractor fan over, stainless steel inlay sink with mixer tap and Granite drainer, integrated electric oven and grill, dishwasher, double wine cooler, fridge/freezer, vinyl flooring, two radiators, and two sets of UPVC French doors leading out into the rear garden.
UTILITY AREAMatching units to the kitchen area featuring high gloss floor units with Granite worktop, plumbing for washer and dryer, vinyl flooring, radiator and UPVC composite door leading onto the side aspect.
FIRST FLOOR
LARGE SPACIOUS LANDINGWith access to the loft and storage cupboards.
BEDROOM 15.03m x 4.75mRadiator.
EN SUITEFitted with an ultra-modern four-piece suite comprising panel bath with mixer tap and tiled splashback, shower cubicle with shower over and glass shower screen, WC, wash hand basin with mixer tap, chrome towel rail, vinyl floor, part tiled walls and electric extractor fan.
BEDROOM 23.9m x 3.15mRadiator.
JACK AND JILL EN SUITEFitted with an ultra-modern white three-piece suite with corner shower cubicle, electric shower, tiled splashback and glass sliding door, wash hand basin with mixer tap over, WC, part tiled walls, chrome towel rail, vinyl flooring and electric extractor fan and access into Bedrooms 2 & 3.
BEDROOM 33.9m x 3mRadiator.
BEDROOM 44.06m x 3mRadiator.
BEDROOM 53.07m x 3mRadiator.
FAMILY BATHROOMFitted with an ultra-modern four-piece suite with shower cubicle, glass shower door, tiled splashback, and shower over, panel bath with mixer tap over, wash hand basin with mixer tap, WC, chrome towel rail, electric extractor fan, fully tiled walls, and vinyl floor.
EXTERNALLYThe property is on a corner plot with grass front lawn and deer boundary fences. Side gated access leads to the fabulous, landscaped garden with a large porcelain tiled patio area with Astro turfed lawn and large Gazebo with LED lights and side blinds, outside tap and power, outside lights, and rear gated access to the back of the property.
DRIVEWAYA triple width block paved driveway leads up to the Double Garage with two up and over doors, power supply and lights and gas boiler.
Tenure:Freehold
Council Tax Band:G
AGENTS REF:MH/GD/BIL240009/22012024
Virtual Tour
Location
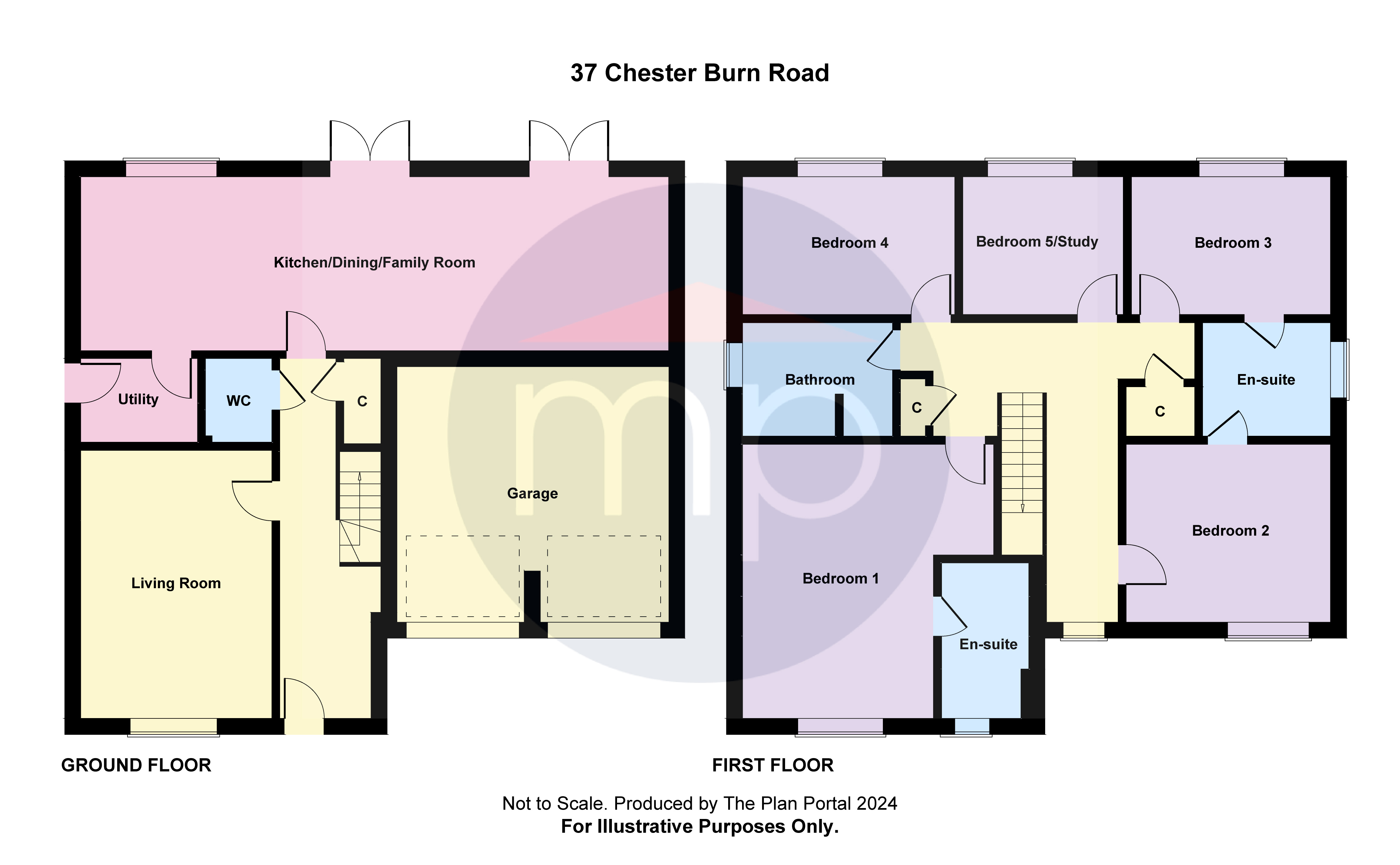
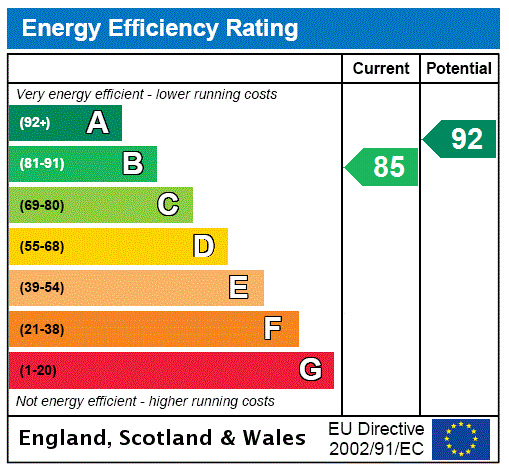



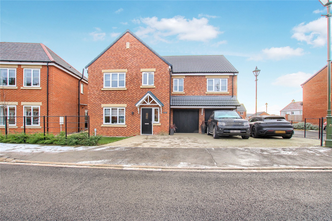
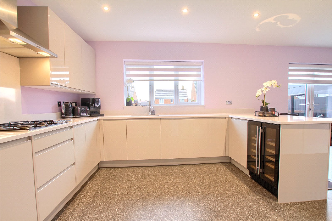
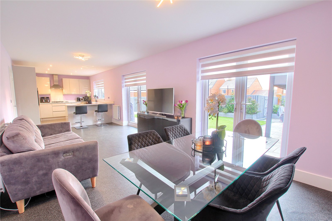
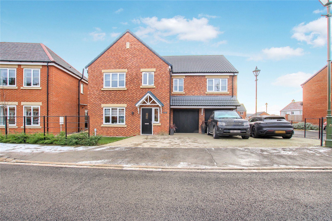
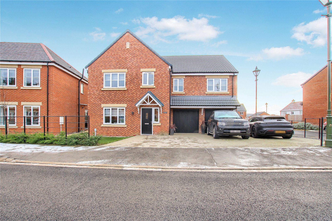
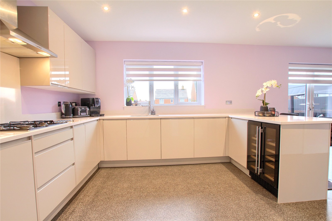
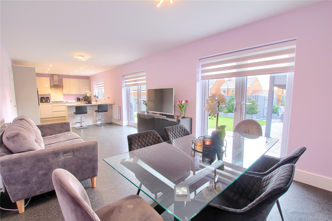
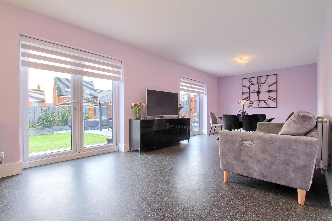
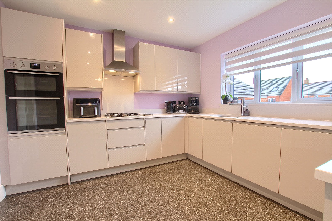
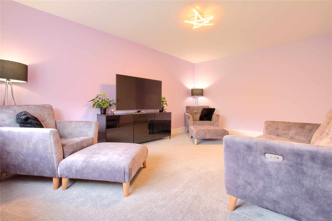
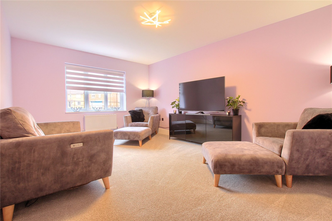
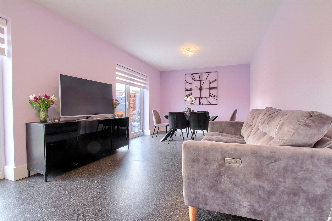
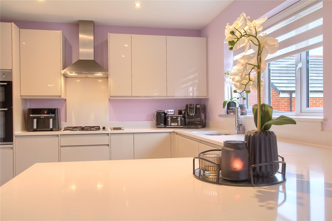
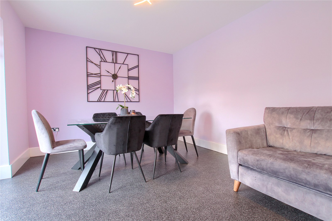
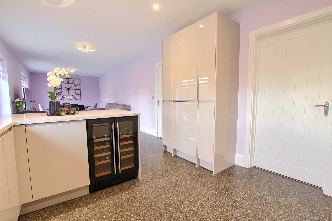
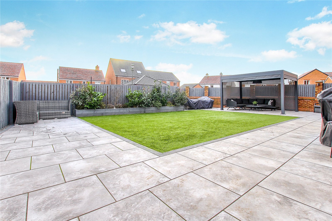
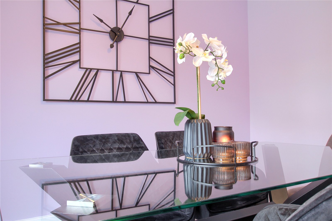
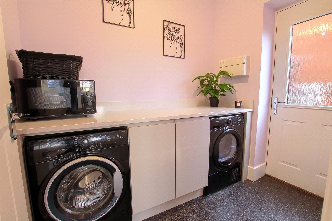
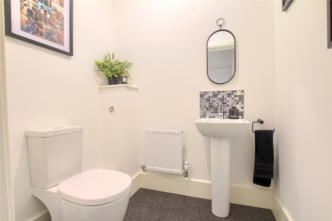
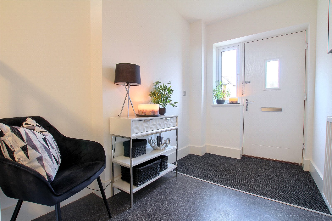
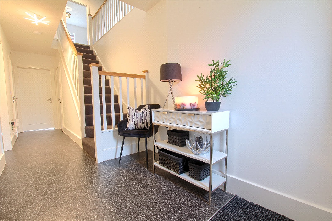
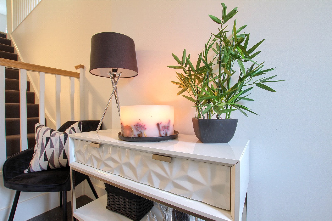
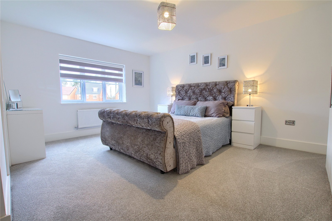
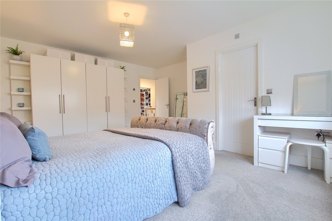
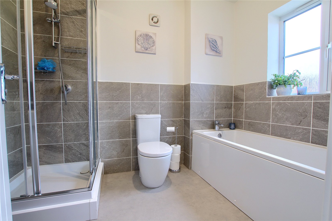
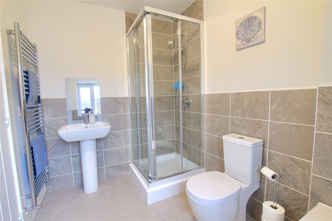
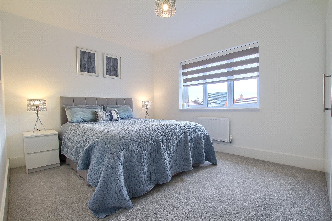
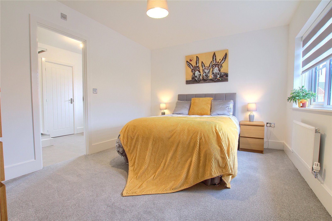
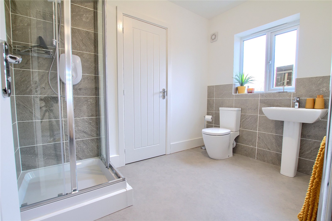
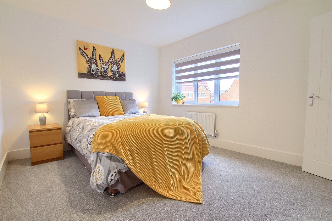
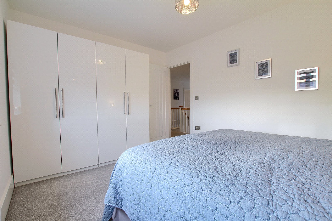
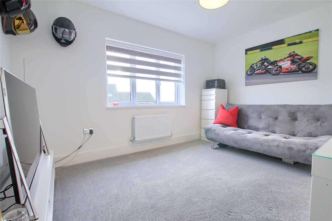
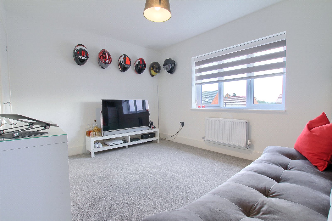
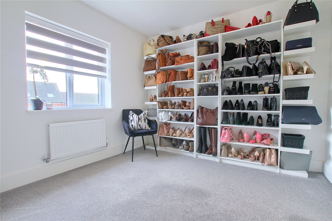
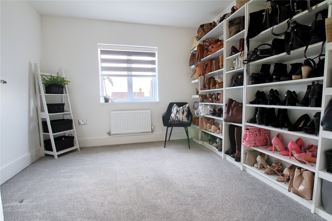
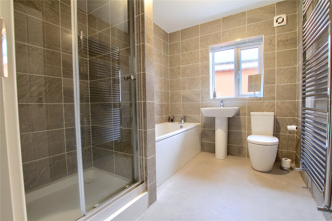
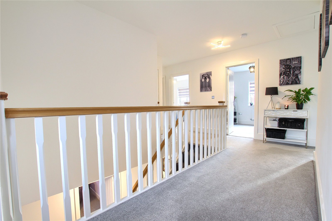
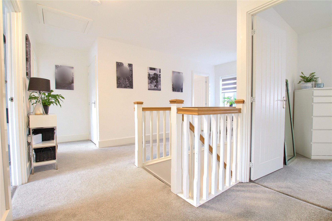
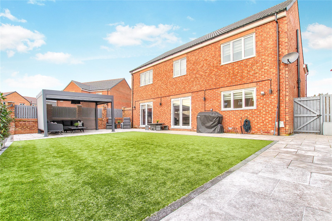
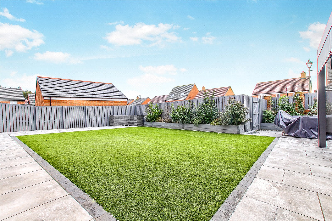
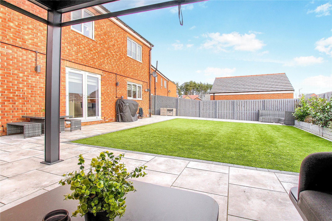
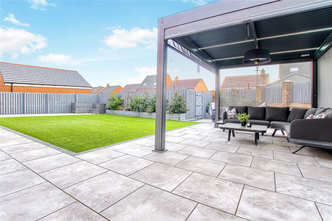
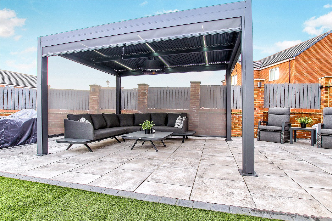
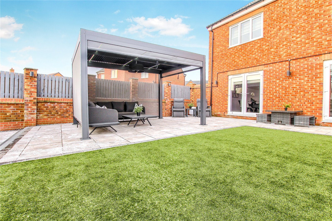
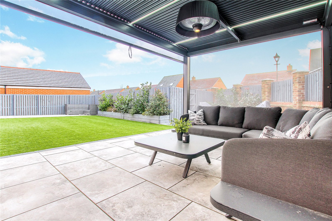

Share this with
Email
Facebook
Messenger
Twitter
Pinterest
LinkedIn
Copy this link