5 bed house for sale in Burn Avenue, Wynyard, TS22
5 Bedrooms
3 Bathrooms
Your Personal Agent
Key Features
- Incredibly Stylish, Modern & Contemporary Detached House
- Built by Robertson Homes to 'The Mitchell Garden Room' Design
- Upgraded & Improved
- Wonderfully Positioned on the Executive Wynyard Development
- Double Width Block Paved Driveway & Double Integrated Garage
- Five Double Bedrooms & Three Bathrooms
- Open Plan Kitchen/Diner with Fabulous Modern Units & Built-In Appliances
- Useful Utility Room & Cloakroom/WC
- Gas Central Heating, Solar Panels & UPVC Double Glazing
Property Description
This Incredibly Stylish, Modern and Contemporary Robertson Homes 'The Mitchell Garden Room' Design Detached House has Been Upgraded & Improved by the Current Owners from the Builders Spec to Create a Truly Stunning Home.This is a real showstopper of a property! The current owners have taken this five bedroom detached 'The Mitchell Garden Room' style property built by Robertson Homes and they have made some upgrades and improvements to the builders spec to create a home worth of any life style magazine.
The exclusive Wynyard location is a great location and has over 2,100 sq. ft of living space. There is a double width block paved drive offering ample parking to the front and an integrated double garage with electric door.
In brief the accommodation comprises entrance hall, spacious lounge with stunning living flame remote controlled fire, open plan kitchen/living/dining room fitted with stunning modern contemporary style units and built-in appliances, cloakroom/WC, and useful utility room. The first floor has five double bedrooms (master bedroom and bedroom two have a fabulous shower room en-suite) and family bathroom with a sumptuous three-piece suite.
Other notable features include UPVC double glazed windows, gas central heating, outside power sockets, has several years remaining on the NHBC builders’ warranty and solar panels.
Mains Utilities
Gas Central Heating
Mains Sewerage
No Known Flooding Risk
No Known Legal Obligations
Standard Broadband & Mobile Signal
No Known Rights of Way
Wynyard Estate Charge Applies
Tenure - Freehold
Council Tax Band G
GROUND FLOOR
Entrance HallSmart composite entrance door with glass inlay to a spacious entrance hall with radiator, Porcelain tiled floor, staircase to the first floor, under stairs storage cupboard and internal access to the double garage.
Lounge5.08m x 3.96mFeaturing a built-in media wall with living flame electric remote control fire, panelled walling, LVT flooring and radiator.
Open Plan Kitchen/Dining/Family/Garden Room'
Kitchen Area3.92m x 3.66mFitted with stunning modern shaker design wall, drawer, and floor units with complementary granite work surface, five ring induction hob with mirror splashback and electric extractor fan over, integrated full height fridge and freezer, dishwasher, and wine cooler. Breakfast bar with solid oak work surface, LED downlights, Porcelain tiled flooring, and radiator.
Dining/Family Area6.26m x 3.92mWith Porcelain tiled flooring, LED downlights and radiator.
Garden Room3.93m x 3.51mWith vaulted ceiling, Porcelain tiled flooring and UPVC double glazed French doors open to the rear patio area.
Utility RoomWith shaker design units, sink with mixer tap, plumbing for washing machine and dryer, and tiled floor.
Cloakroom/WCModern suite comprising WC, vanity unit with wash hand basin and mixer tap, radiator, part tiled walls and tiled floor.
FIRST FLOOR
LandingWith access to the loft and two storage cupboards.
Bedroom One5.18m x 3.96mCurrently set out as a fabulous bespoke dressing room with built-in wardrobes, central drawer unit and radiator.
Dressing Area'
En-Suite Shower RoomFitted with an ultra-modern three-piece suite comprising double walk-in shower with glass shower door and drench showerhead, vanity unit with wash hand basin and mixer tap, WC, Porcelain tiled walls and tiled floor, chrome towel rail and electric extractor fan.
Bedroom Two4.3m x 3.03mWith radiator and built-in wardrobe with mirrored sliding door.
En-SuiteFitted with an ultra-modern three-piece suite comprising double walk-in shower with glass shower door and drench showerhead, vanity unit with wash hand basin and mixer tap, WC, Porcelain tiled walls and tiled floor, chrome towel rail and electric extractor fan.
Bedroom Three4.83m x 3.01mWith radiator.
Bedroom Four3.84m x 3.48mWith radiator and built-in wardrobe with mirrored sliding door.
Bedroom Five3.61m x 3.16mWith radiator and built-in shelving unit.
Family BathroomFitted with an ultra-modern three-piece suite comprising panelled bath with shower attachment and mixer tap, vanity unit with wash hand basin, WC, Porcelain tiled walls and floor, half height mirror and electric extractor fan.
EXTERNALLY
GardensTo the front there is a lawned garden with bush boundary and deer fencing. Side gated access leads to the generous rear garden which is mainly laid to lawn with flagstone patio area, outside tap and power.
Double GarageA double width block paved driveway leads to a double integrated garage with electric up and over door, power supply, light and housing the gas boiler.
.Mains Utilities
Gas Central Heating
Mains Sewerage
No Known Flooding Risk
No Known Legal Obligations
Standard Broadband & Mobile Signal
No Known Rights of Way
Wynyard Estate Charge Applies
Tenure - Freehold
Council Tax Band G
AGENTS REF:MH/LS/BIL240057/20022024
Virtual Tour
Location
More about Billingham
Well, it did and following a visit to ICI Billingham, Aldous Huxley penned his highly acclaimed “Brave New World” novel and even named characters after some of our roads.
Pretty Impressive eh!
Michael Poole Estate Agents are passionate about our town and have an intimate, unrivalled knowledge of the area.
Our town centre has everything you’d expect and a few things you might not! For more than 50 years now, the town centre has played host to the Billingham....
Read more about Billingham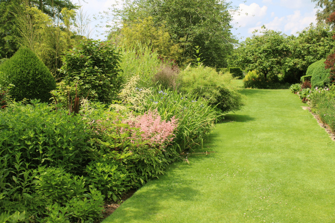
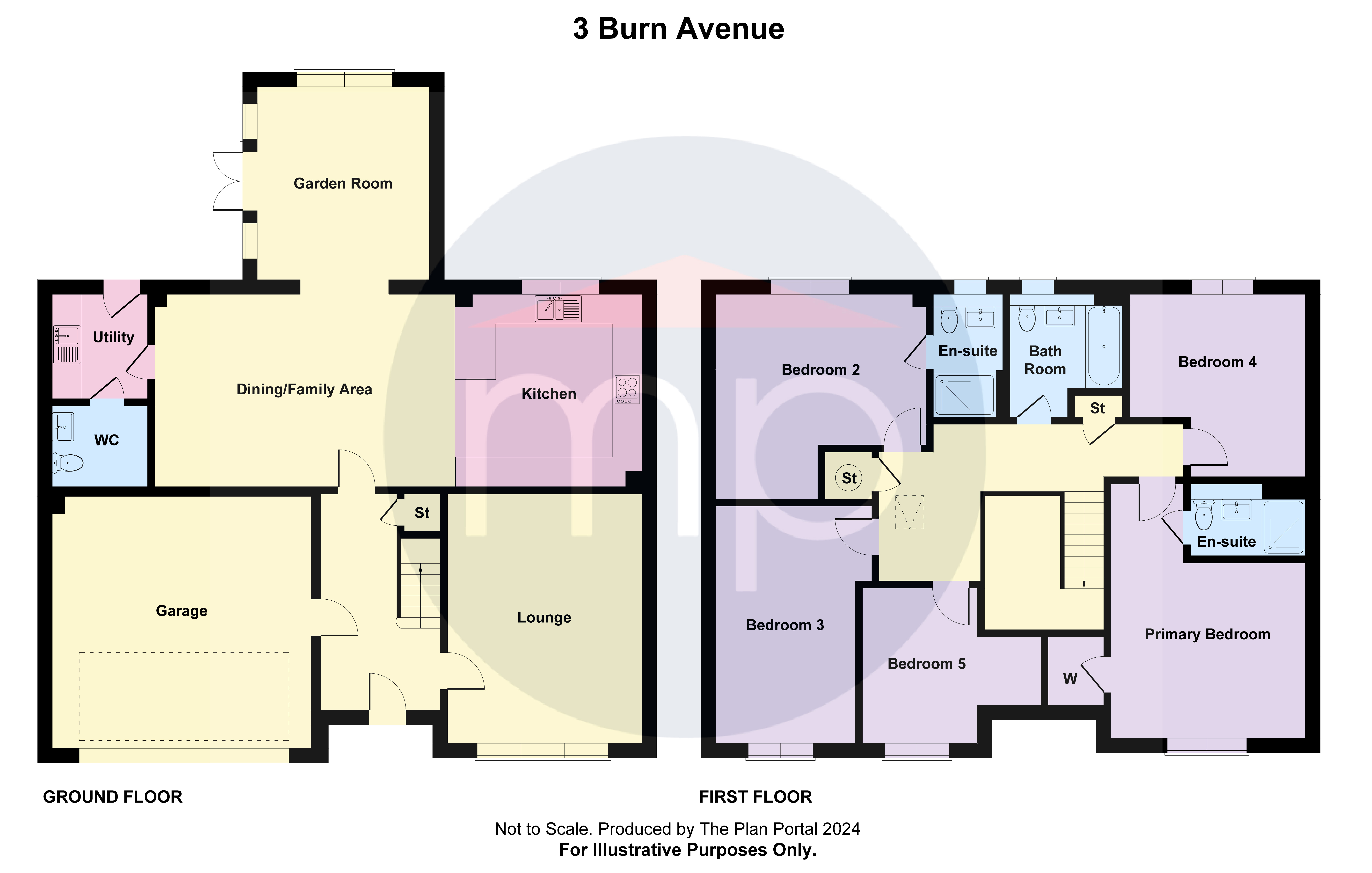
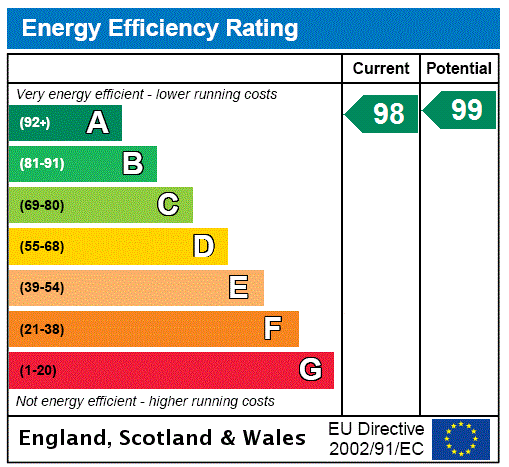



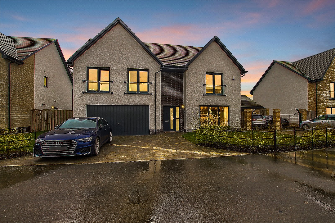
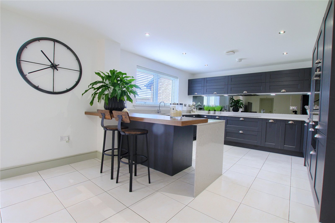
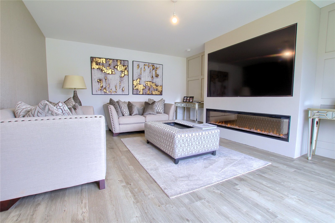
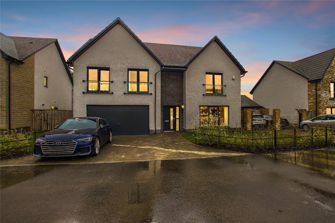
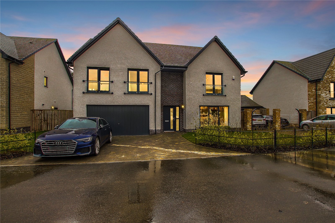
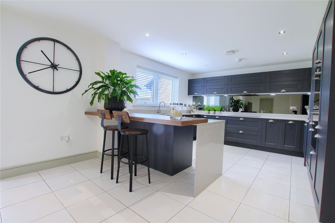
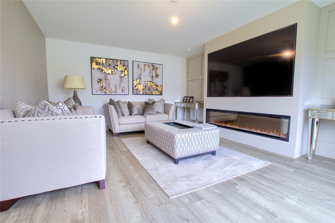
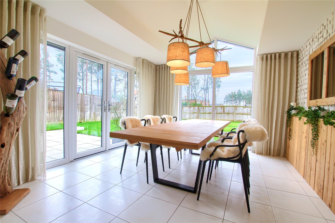
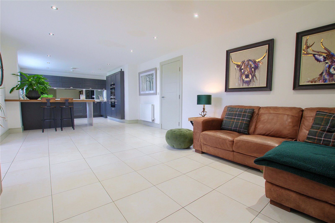
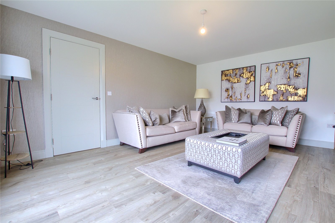
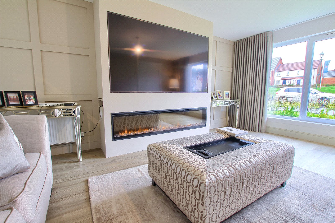
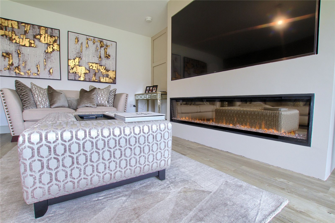
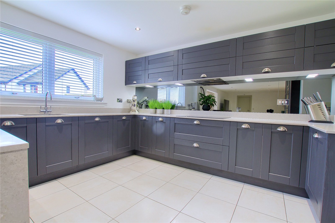
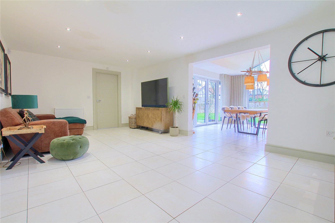
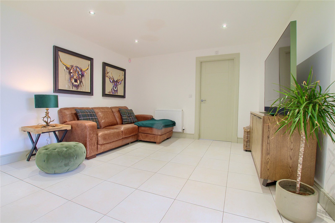
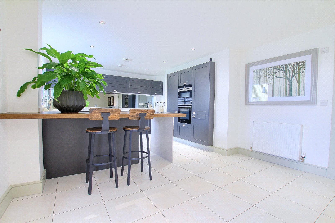
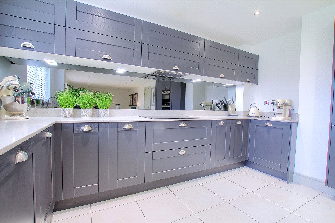
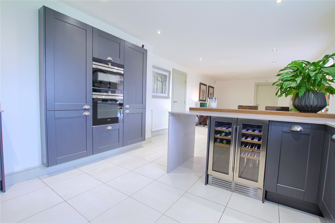
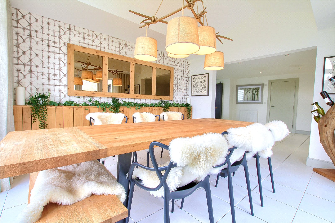
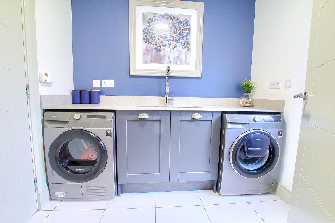
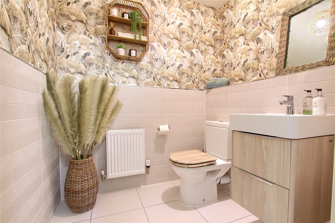
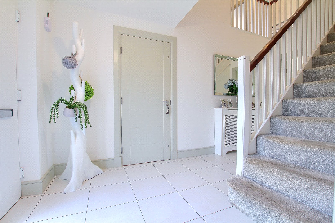
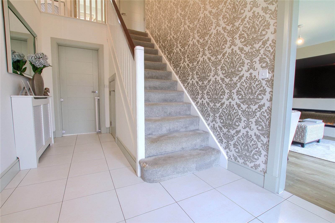
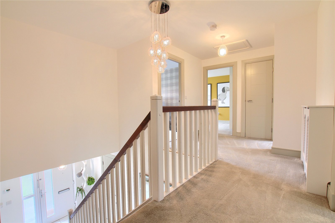
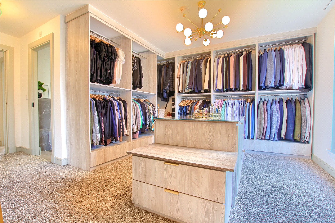
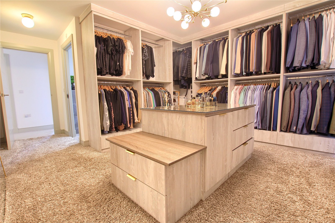
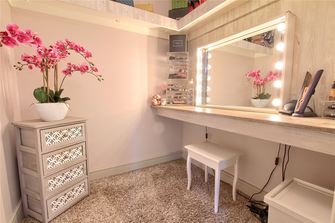
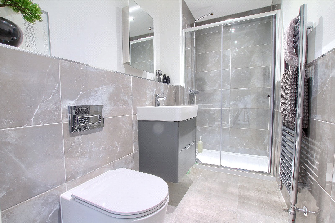
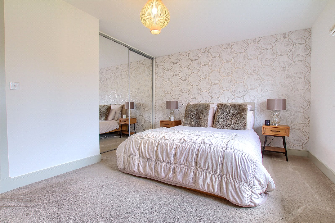
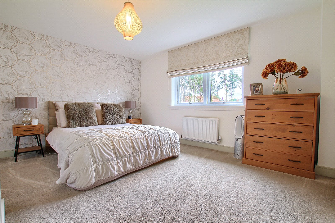
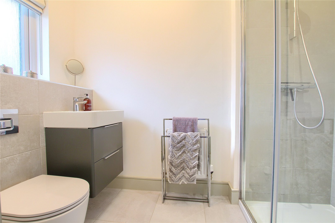
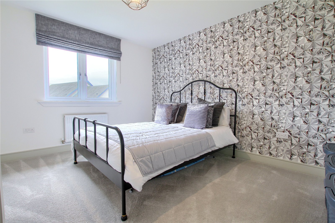
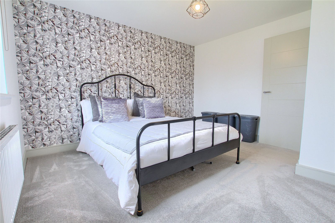
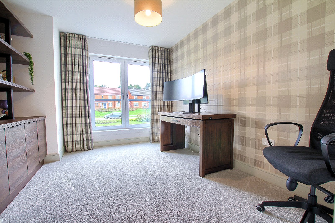
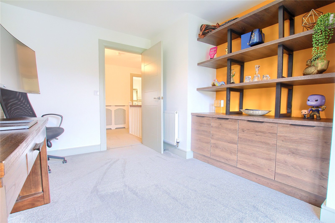
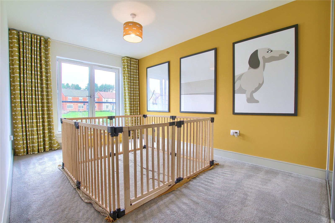
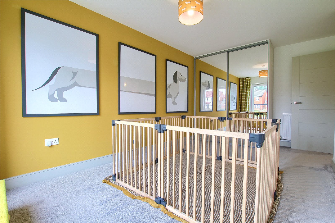
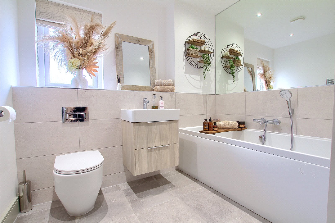
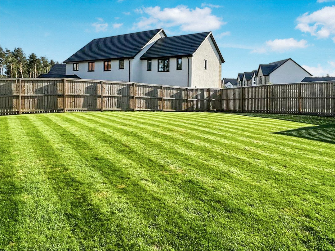
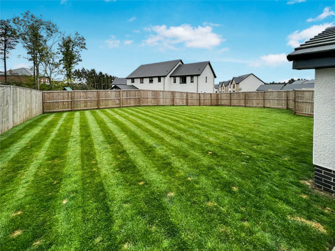
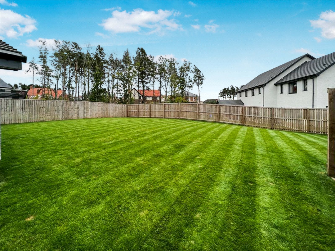
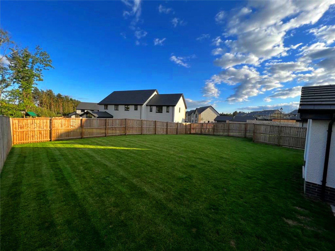
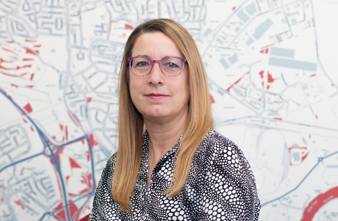
Share this with
Email
Facebook
Messenger
Twitter
Pinterest
LinkedIn
Copy this link