5 bed house for sale in Buckthorn Crescent, The Elms, TS21
5 Bedrooms
4 Bathrooms
Key Features
- Five Bedroom, Four Bathroom Executive Residence
- Presented with a Wealth of Class & Style
- Newly Added Garden Room with Sliding Doors on to the Garden
- Generous Landscaped Gardens with a Woodland Backdrop
- Large Block Paved Drive with Turning Point & Detached Double Garage
- Fabulously Positioned Within the Elms Development in Norton
Property Description
If You Have Ever Dreamed of Living in A Show Home, Well This Exquisitely Styled Executive Residence Should Be Top of Your List to View. The Enhanced Family Accommodation Is Beautifully Complimented by The Private Landscaped Gardens and Woodland Backdrop.If you have ever dreamed of living in a show home, well this exquisitely styled executive residence should be top of your list to view.
The enhanced family accommodation is beautifully complimented by the private landscaped gardens and woodland backdrop.
The accommodation flows in brief, reception hall, WC, living room, dining room, utility, kitchen which is open to the garden room, three good-size bedrooms, beautiful bathroom and en-suite bathroom and en-suite shower room are to the first floor. The top floor has a half gallery landing two further generous bedrooms and shower room.
Tenure - Freehold
Council Tax Band F
GROUND FLOOR
Entrance HallComposite entrance door to entrance hall with staircase to the first floor, radiator, under stairs WC and store cupboard.
Cloakroom/WC'
Living Room6.53m x 3.53mWith double glazed bay window to the front aspect, two radiators, marble fireplace with matching back and hearth, and double glazed French doors to the rear aspect.
Dining Room3.23m x 2.82mWith double glazed bay window to the front aspect and radiator.
Open Plan Garden Room & Kitchen4.24m x 3.05m Kitchen AreaA generous range of ivory coloured shaker style kitchen units with complementary granite worktops incorporating a stainless steel sink unit with routed drainer and mixer tap, double oven, hob and overhead extractor hood, integrated dishwasher, integrated fridge freezer, double glazed window to the side aspect, spotlights to ceiling, vertical modern radiator and access to the garden room with orangery rooflight with inset LED’s, spotlights to ceiling, two vertical modern radiators, feature picture length windows to the side aspects and sliding doors to the rear garden.
Garden Room4.9m x 3.43m increasing to 7.37m (max)4.9m x 3.43m increasing to 7.37m (max)
Utility RoomJust off the kitchen and featuring a continuation of the kitchen units and worktops, sink unit, plumbing for washing machine, and space for dryer.
FIRST FLOOR
Landing'
Bedroom One4.75m x 3.23mWith double glazed window to the front aspect, radiator and bespoke fitted mirror wardrobes and dressing table with fitted feature mirror.
En-Suite BathroomWith double glazed window to the rear aspect, two seater side panelled bath, tiled walls and floor, double walk-in shower enclosure, floating style vanity unit with drawers below, low level WC, shaver point, and heated towel rail.
Bedroom Two3.73m x 3.56mWith double glazed window to the front aspect, single radiator, and mirror fitted wardrobes.
En-Suite Shower RoomWith double glazed window to the front aspect, low level WC, vanity unit with cabinet below, double shower enclosure, tiling to lower walls and floor, fitted mirror, shaver point, spotlights to ceiling and single radiator.
Bedroom Three3.56m x 2.7m (max)(max)
With double glazed window to the rear aspect, radiator and fitted wardrobes.
Family BathroomWith double glazed window to the rear aspect, modern towel rail, side panelled bath, vanity unit with cabinet below, low level WC with hidden cistern, and feature tiled wall and floor.
SECOND FLOOR
Landing AreaWith study area, Velux window to the rear aspect, single radiator, and store cupboard.
Bedroom Four4.78m x 3.6mWith double glazed window to the front aspect, Velux style window to the rear aspect, radiator, and fitted mirror wardrobes and shelving.
Bedroom Five2.84m x 3.2mWith double glazed window to the side and rear aspects, large store cupboard and radiator.
Shower RoomWith Velux style window to the rear aspect, shower cubicle, radiator, vanity unit with cabinet below, low level WC, tiling to lower walls, extractor fan, and shaver point.
EXTERNALLY
Gardens & Double GarageExternally the property sits on a very generous and private plot with a wide frontage which is landscaped and offers a huge block paved driveway with turning point, access to the detached double garage and shaped garden with established planting and walk through arbour leading to a gate giving access to the rear garden. The rear garden is landscaped with numerous patio areas, shaped lawn, well-stocked professionally planted borders and has a woodland outlook.
Tenure - Freehold
Council Tax Band
AGENTS REF:LJ/LS/STO240179/04042024
Video
Location
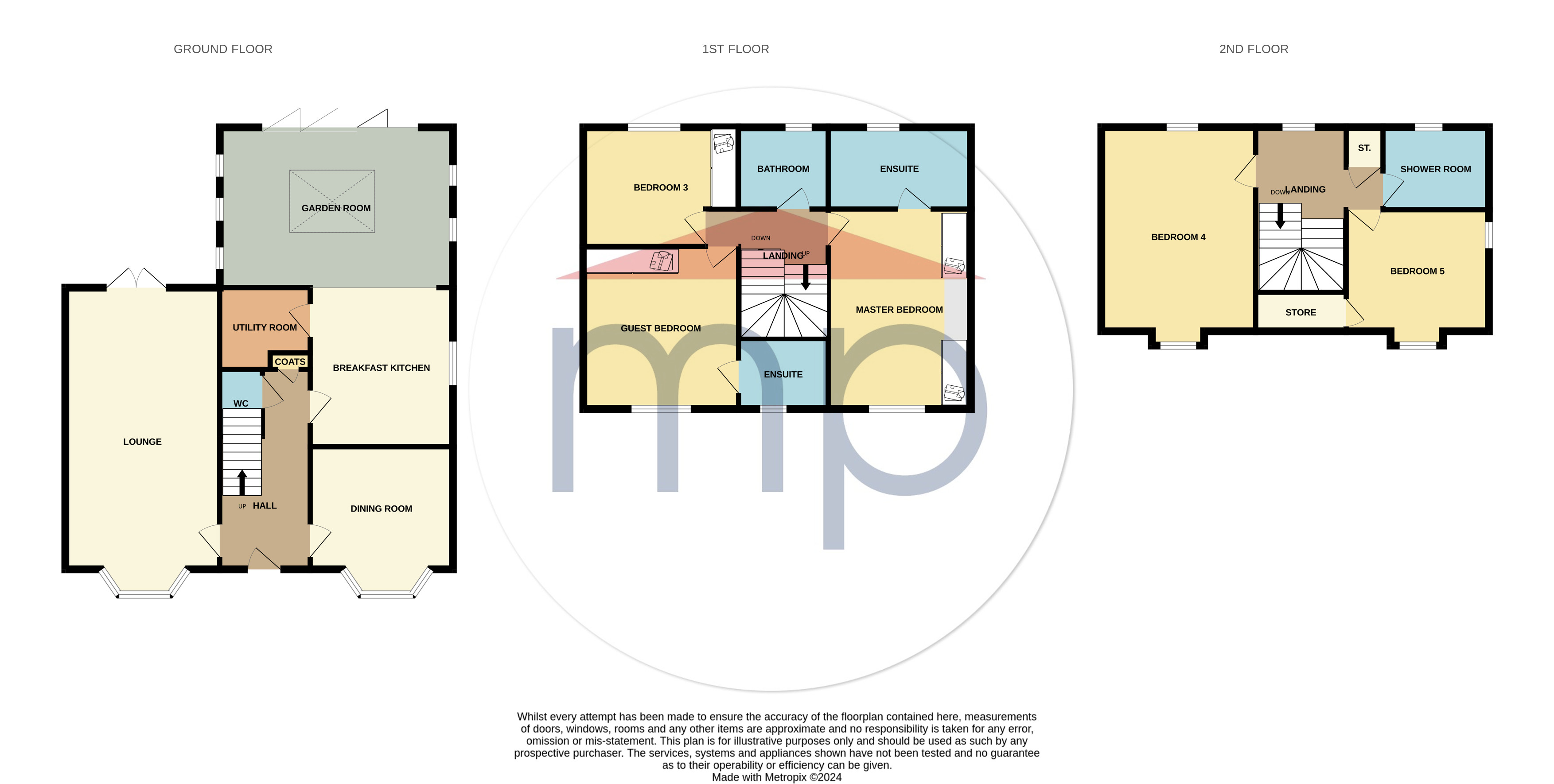


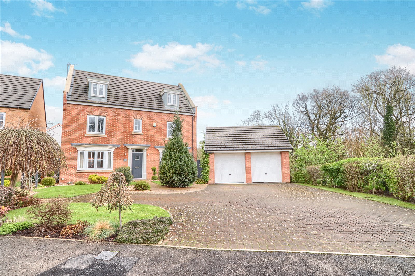
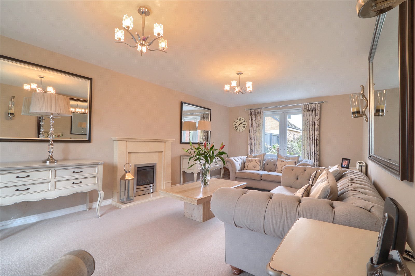
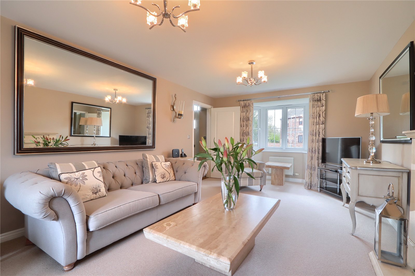
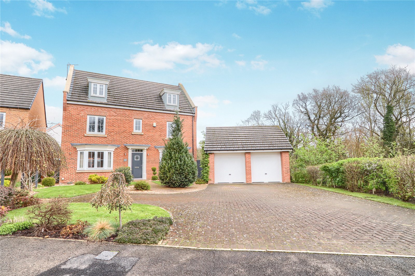
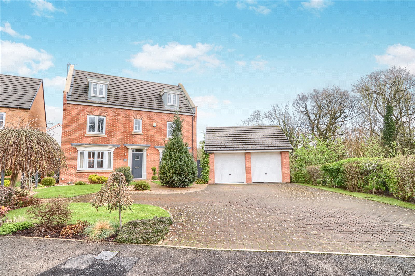
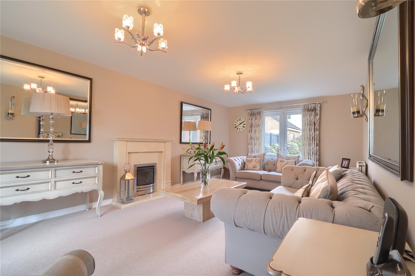
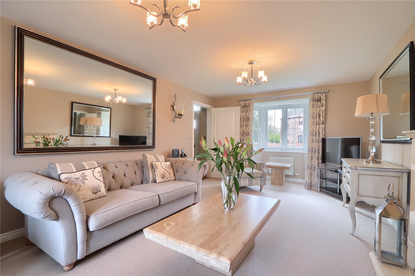
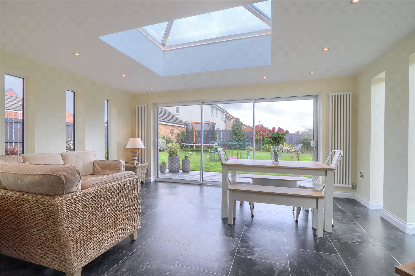
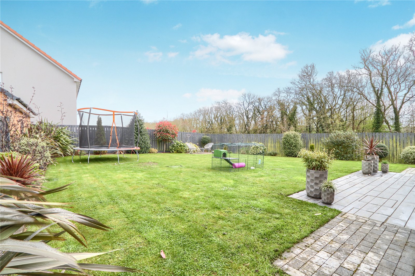
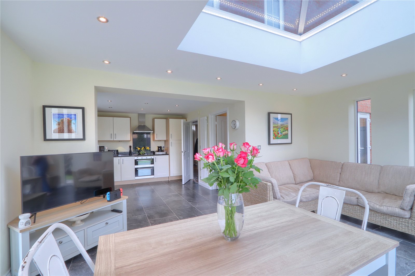
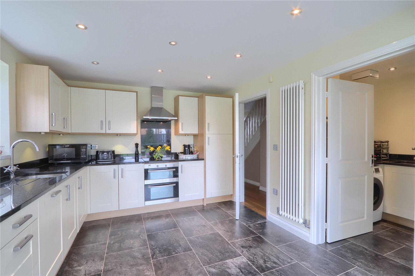
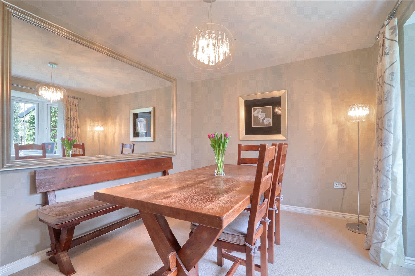
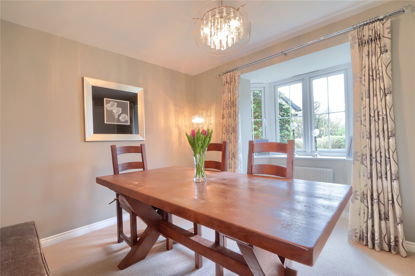
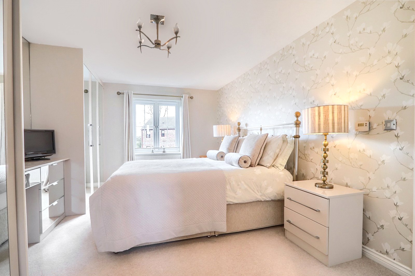
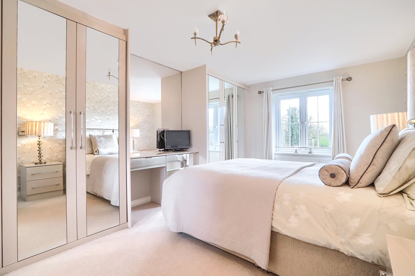
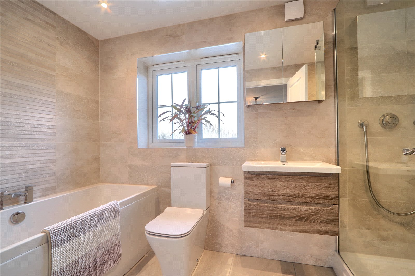
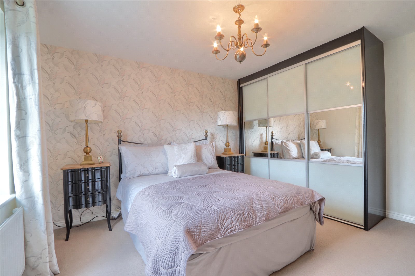
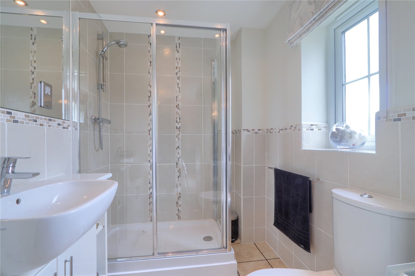
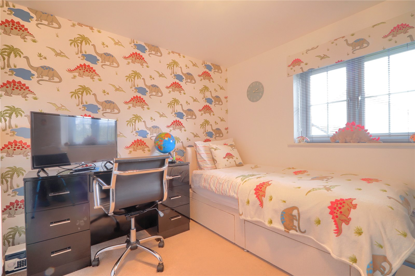
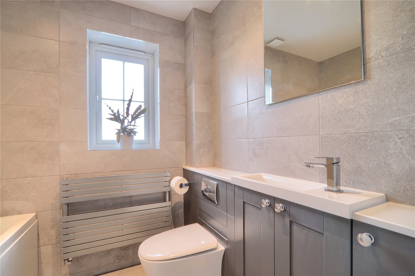
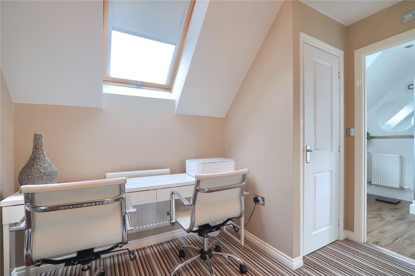
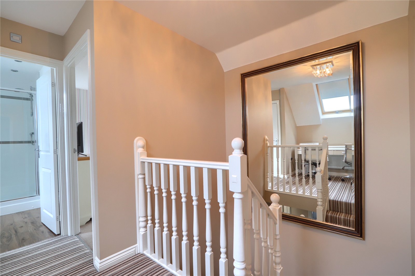
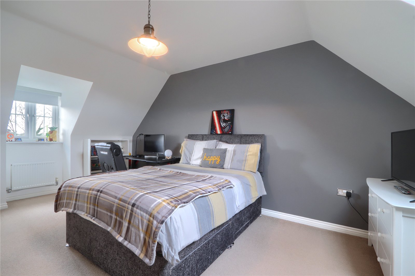
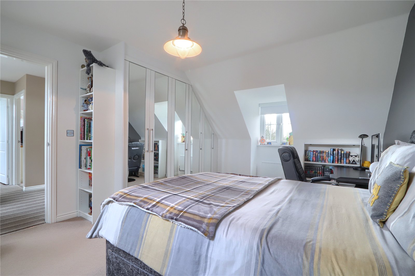
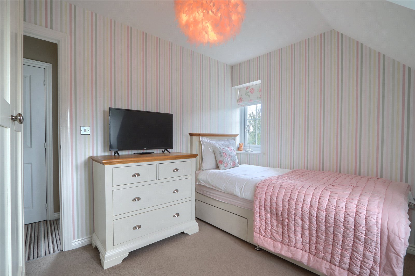
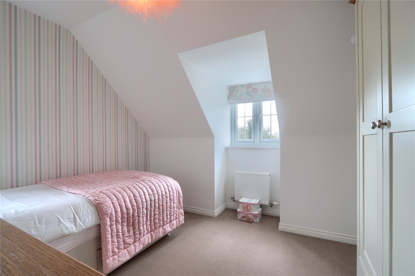
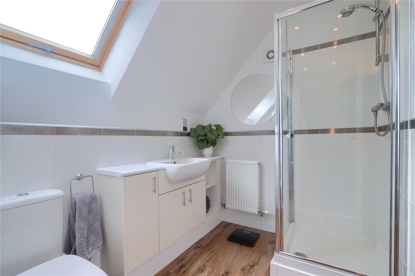
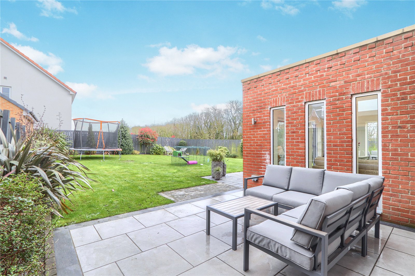
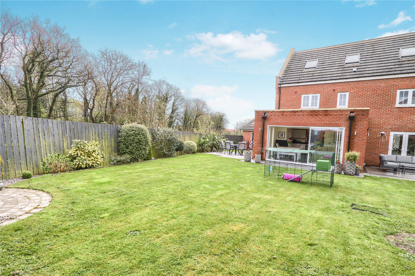
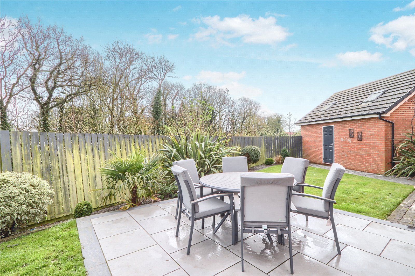
Share this with
Email
Facebook
Messenger
Twitter
Pinterest
LinkedIn
Copy this link