5 bed house for sale in Bramble Dykes, Redcar, TS10
5 Bedrooms
3 Bathrooms
Your Personal Agent
Key Features
- Detached Property
- Five Bedrooms
- En-Suite Shower Room
- Fantastic Family Home
- Excellent Mickledales Location
- 26ft Kitchen Diner with Separate Utility
- Stunning Landscaped Rear Garden
- Garage
- No Chain Sale
Property Description
A Fantastic Five Bedroom Detached Family Property Located on The Highly Popular and Sought After Mickledales Development. A Perfect Family Home with Generous Rooms Throughout Including A 26ft Kitchen Diner Opening to The Garden Room with Bi-Folding Doors to The Stunning Westerly Facing Landscaped Rear Garden, Brilliant for Entertaining Friends, and Family. Early Viewing Is Essential to Fully Appreciate the Position and Scale of This Property.A fantastic five bedroom detached family property located on the highly popular and sought after Mickledales development. A perfect family home with generous rooms throughout including a 26ft kitchen diner opening to the garden room with bi-folding doors to the stunning westerly facing landscaped rear garden, brilliant for entertaining friends and family. Early viewing is essential to fully appreciate the position and scale of this property.
Mains Utilities
Gas Central Heating
Mains Sewerage
No Known Flooding Risk
No Known Legal Obligations
Standard Broadband & Mobile Signal
No Known Rights of Way
Tenure - Freehold
Council Tax Band E
GROUND FLOOR
Hall1.85m x 5.64mModern style composite entrance door to a spacious hall with grey oak laminate flooring, graphite radiator, modern style staircase to the first floor, panelled doors to the snug, WC, living room and kitchen diner.
Snug2.62m x 5.03mIdeal as a snug or home office with oak laminate flooring, radiator and UPVC window.
WCWhite suite with tiled splashback, chrome ladder radiator, extractor fan, and grey oak laminate flooring.
Living Room3.23m reducing to 2.46m x 6.05m reducing to 4.9m3.23m reducing to 2.46m x 6.05m reducing to 4.9m
A nicely presented room with feature wall and lush grey carpet, inset modern style marble fire surround with remote living flame gas fire, radiator, UPVC window and double doors to the kitchen diner.
Kitchen Diner8.08m reducing to 3.23m x 3.3m reducing to 2.54m8.08m reducing to 3.23m x 3.3m reducing to 2.54m
A fantastic family size light and bright space with metallic finish fitted kitchen with square edge worktops. Integrated appliances include an electric oven and hob with stainless steel extractor hood and dishwasher. Feature lighting, open access to the utility room, UPVC window overlooking the rear garden, grey oak laminate flooring flows through to the dining space with modern style stainless steel finish radiator, further UPVC window overlooking the rear garden, double doors to the living room, and opens through to the garden room.
Garden Room3.35m x 2.3mA brilliant versatile space with flooring flowing through from the kitchen diner, modern style radiator, twin graphite UPVC windows with integrated blinds and full width matching bi-folding doors open to the landscaped rear garden.
Utility Room2.2m x 1.52mMatched kitchen units with both wall and base storage, plumbing for washing machine, part tiled walls, extractor fan, and part glazed double glazed door to the rear garden.
FIRST FLOOR
Landing3.28m x 3.12mA light and airy space with panelled doors to all rooms including a handy storage cupboard.
Master Bedroom3.9m x 3.18m plus wardrobe spaceplus wardrobe space
Modern style decoration with feature wall, twin integrated wardrobes, radiator, UPVC window overlooks the rear garden and door to the en-suite.
En-Suite1.45m reducing to 1.14m x 2.67m reducing to 1.6m1.45m reducing to 1.14m x 2.67m reducing to 1.6m
White suite with thermostatic shower unit, extractor fan, tiled flooring, downlighters, radiator and UPVC window.
Bedroom Two2.92m x 3.53mWith neutral décor including carpet, integrated wardrobe, radiator and UPVC window.
Bedroom Three2.8m reducing to 2.5m x 2.7m2.8m reducing to 2.5m x 2.7m
With neutral décor including carpet, radiator and UPVC window overlooking the rear garden.
Bedroom Four2.44m reducing to 2.24m x 3.66m reducing to 1.22m2.44m reducing to 2.24m x 3.66m reducing to 1.22m
Currently used as a dressing room with feature wall and neutral carpet, radiator and UPVC window.
Bedroom Five2.74m x 2.44mA generous fifth bedroom with neutral carpet, radiator, and UPVC window.
Bathroom1.65m x 2.95mA fantastic white suite with separate modern freestanding bath with waterfall tap, separate walk-in thermostatic shower, extractor fan, grey oak vanity storage unit, fully tiled walls with feature wall, downlighters, tiled flooring, modern style radiator and UPVC window.
EXTERNALLY
Garage2.6m x 5.18mWith remote roller door, power, light, masses of eaves storage and housing the Baxi combi boiler.
Parking & GardensThe front of the property benefits from a tarmac driveway with parking for numerous vehicles and a neat lawned frontage with block paved pathway. To the rear there is a simply stunning westerly facing landscaped garden with generous seating areas, rendered raised planters, hot tub area, thoughtful border planting with pebble borders, screened storage area, feature lighting throughout and gated access to the driveway.
.Mains Utilities
Gas Central Heating
Mains Sewerage
No Known Flooding Risk
No Known Legal Obligations
Standard Broadband & Mobile Signal
No Known Rights of Way
Tenure - Freehold
Council Tax Band E
AGENTS REF:CF/LS/RED230337/07032024
Location
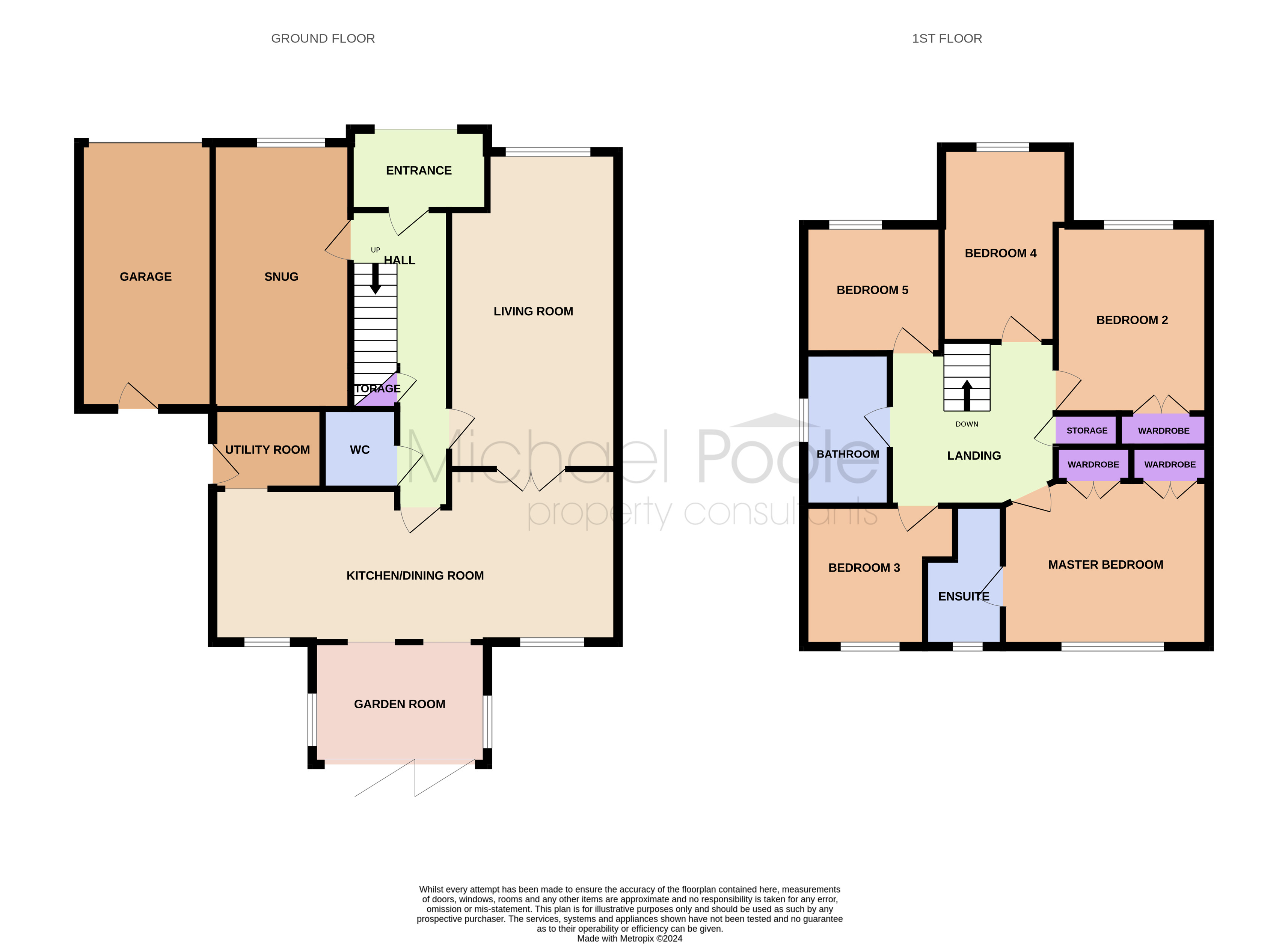
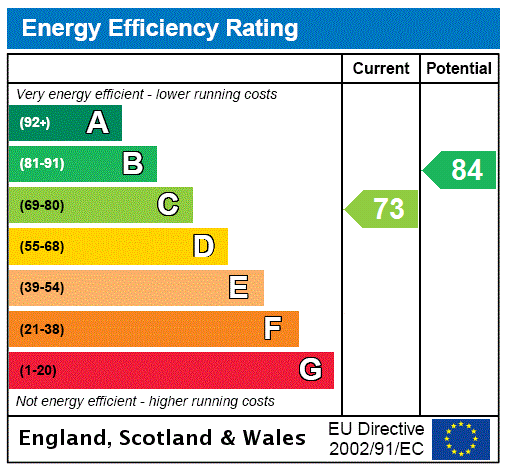



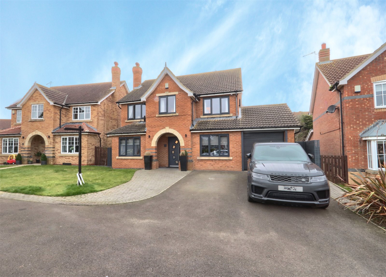
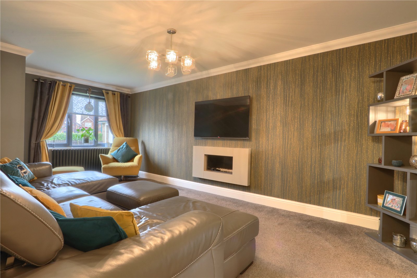
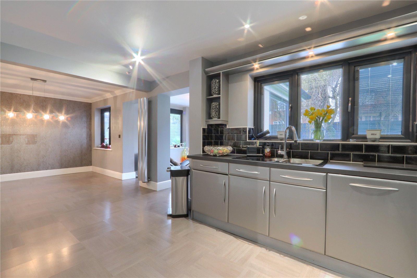
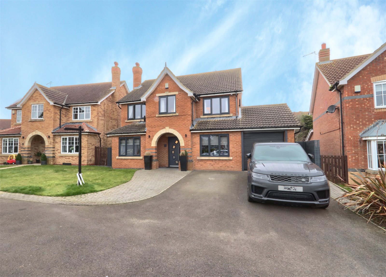
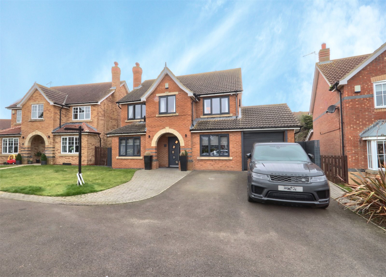
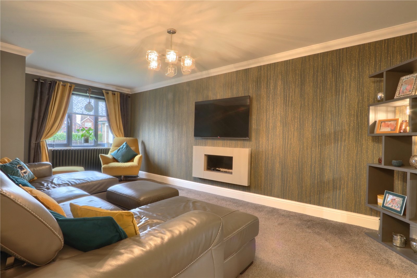
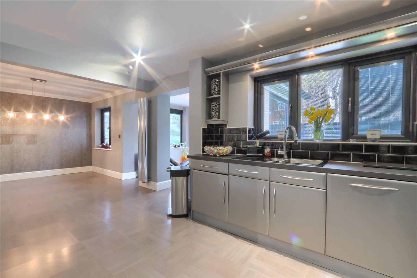
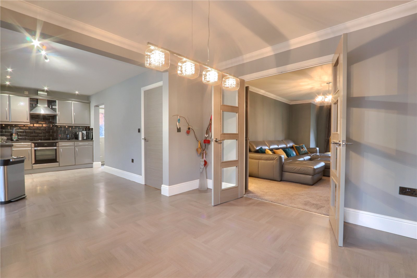
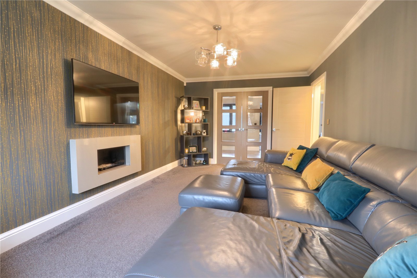
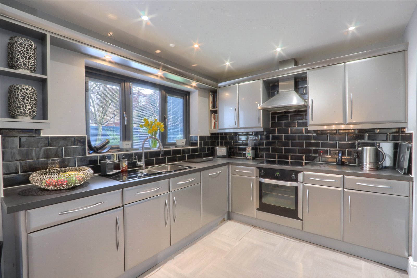
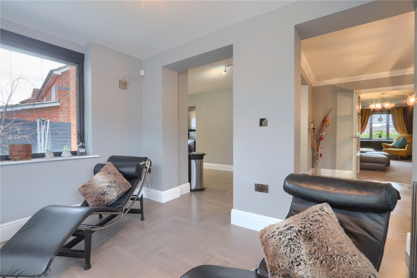
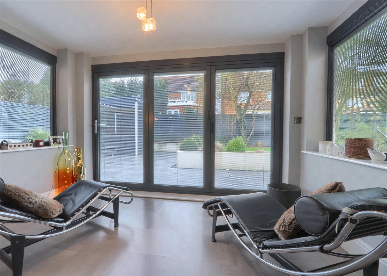
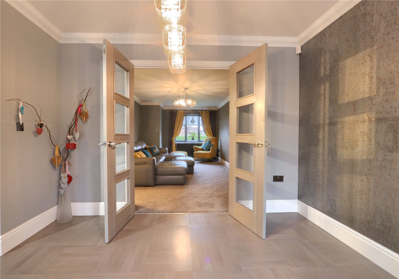
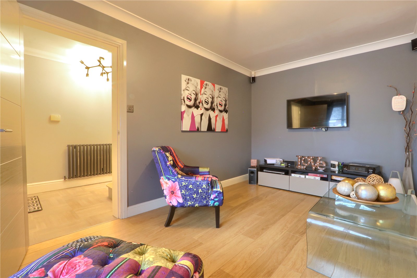
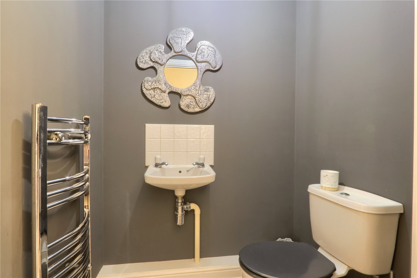
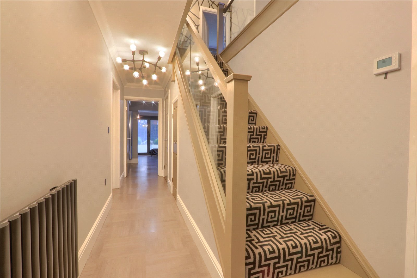
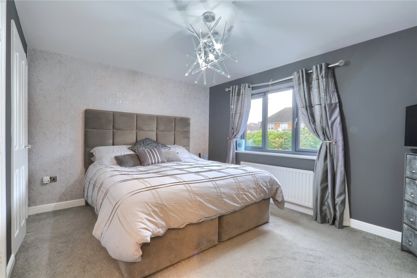
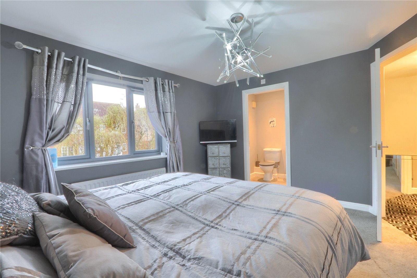
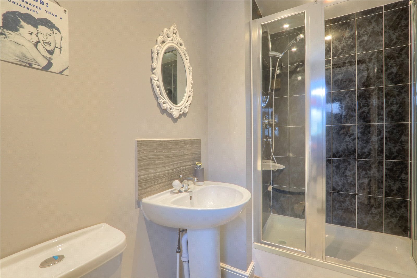
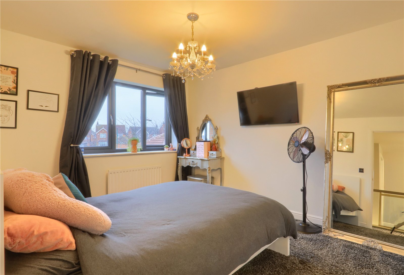
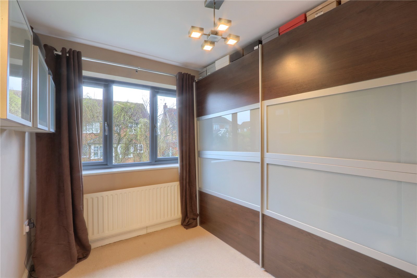
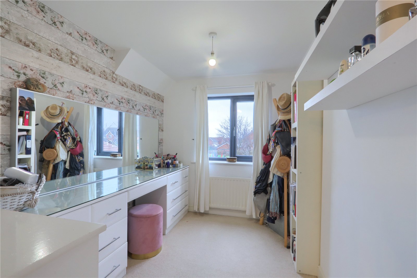
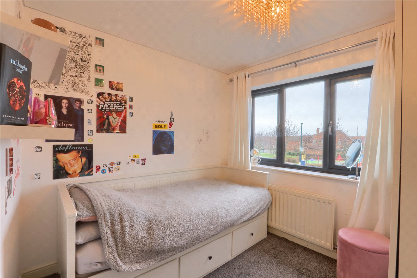
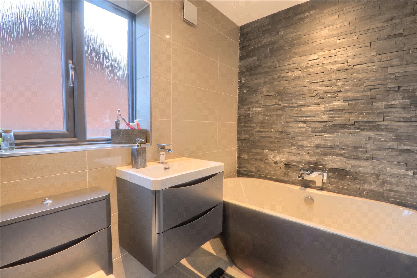
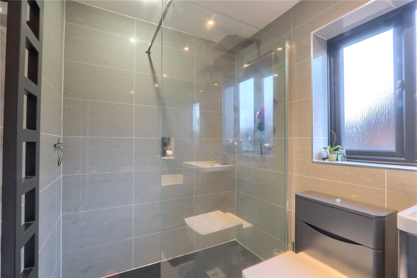
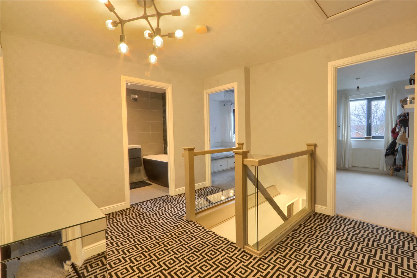
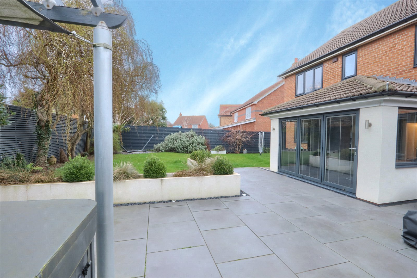
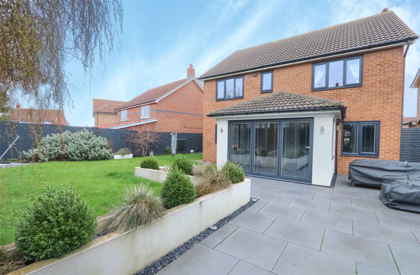
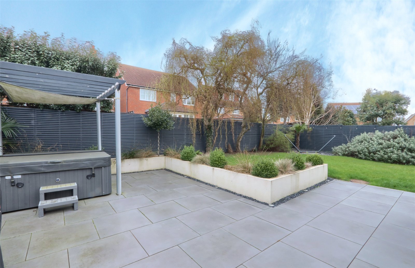
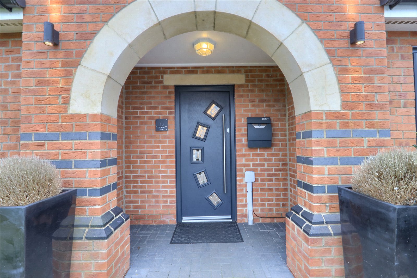
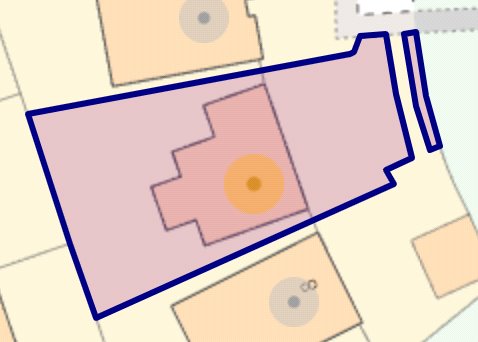
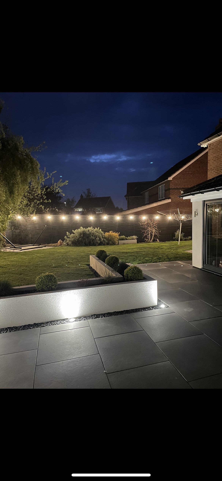

Share this with
Email
Facebook
Messenger
Twitter
Pinterest
LinkedIn
Copy this link