5 bed house for sale in Blue Barn Lane, Hutton Rudby, TS15
5 Bedrooms
5 Bathrooms
Your Personal Agent
Key Features
- Serenity Rise Is an Outstanding, Individually Designed Five Bedroom Residence Offering Substantial Accommodation Extending to Over 4,200 Sq. Ft
- Occupying An Extensive Plot of 0.41 Acres, Bordering Picturesque Open Countryside at The Edge of The Sought After Village of Hutton Rudby
- Reception Hall, Cloakroom/WC, Lounge, Open Plan Sitting Area, Kitchen/Dining Area, Family/Entertainment Room, Pool Room with Heated Swimming Pool & Utility Room
- On The First Floor There Are Five Double Bedrooms with Two Having Dressing Rooms, While with Four Have En-Suite Shower Rooms & There Is a Family Bathroom
- Externally There Are Delightful Gardens to Front, Side & Rear, Together with An Extensive Gravelled Driveway & Double Garage
- In Addition, There Is a Purpose Built Leisure Annexe with Hot Tub Area & Sauna, Gym, Garden Room & Store
- The Property Has an Electric Heating System with Underfloor Heating to The Ground Floor, 26 Individual Solar Panels, Double Glazing & Offers Attractive Decor & High Quality Fittings Throughout
- The Property Is Situated on Blue Barn Lane at The Edge of Hutton Rudby Village Which Offers a Range of Amenities Including a Village Shop with Post Office & Petrol Station, Junior School, Public Houses, & Doctors’ Surgery
- The Market Towns of Stokesley & Yarm Are Accessible, As Are Transport Links Via the A19 Road Network
Property Description
A Truly Outstanding Five Bedroom/Five Bathroom Detached Residence with Swimming Pool & Leisure Annexe. Offering Extensive Accommodation Extending to Over 4,200 Sq. Ft & Occupying A Prime Plot of 0.41 Acres, Bordering Open Countryside.Serenity Rise is an outstanding, individually designed five bedroom residence offering substantial accommodation extending to over 4,200 sq. ft and occupying an extensive plot of 0.41 acres, bordering picturesque open countryside at the edge of the sought after village of Hutton Rudby. Briefly comprises; reception hall, cloakroom/WC, lounge, open plan sitting area, kitchen/dining area, family/entertainment room, pool room with heated swimming pool and utility room. On the first floor there are five double bedrooms with two having dressing rooms, while with four have en-suite shower rooms and there is a family bathroom. Externally there are delightful gardens to front, side and rear, together with an extensive gravelled driveway and double garage. In addition, there is a purpose built leisure annexe with hot tub area and sauna, gym, garden room and store. The property has an electric heating system with underfloor heating to the ground floor, 26 individual solar panels, double glazing and offers attractive decor and high quality fittings throughout. The property is situated on Blue Barn Lane at the edge of Hutton Rudby village which offers a range of amenities including a village shop with post office and petrol station, junior school, public houses, and doctors’ surgery. The market towns of Stokesley and Yarm are accessible, as are transport links via the A19 road network.
Tenure - Freehold
Council Tax Band H
GROUND FLOOR
Reception HallWith entrance door, coved ceiling, downlighting and attractive half height wood panelling to the walls. A bespoke central oak and glass staircase leads to the first floor.
Cloakroom/WCWash hand basin in vanity unit and semi-recessed low level WC. Chrome effect heated towel rail, double glazed window and downlighting.
Lounge4.55m x 4.42mSpacious reception room with double glazed window, downlighting and double doors returning to the reception hall.
Sitting Area7.82m x 4.04mSpacious open plan area with central partition having shelving and feature bioethanol fire. There are five double glazed windows to the front and side elevations, bi-folding side access doors and an attractive tiled floor. Open directly to …
Kitchen/Dining Area7.85m x 5.08mOffering a comprehensive range of high quality wall and floor units with Quartz worktops incorporating an under mounted one and a half bowl sink unit with instant hot water tap. Built-in Neff hide and slide oven with convection/microwave oven, warming drawer and induction hob. Full height integrated fridge and freezer, built in dishwasher and wine cooler. Fitted island unit with breakfast bar, double glazed French doors and bi-folding doors opening to the rear garden.
Family/Entertainment Room7.2m x 4.2mWith fitted units in bar area, having Quartz worktops and in addition there is a built-in dining/breakfast table. Half height wall panelling, downlighting and double glazed window. Two sets of bi-folding doors open to …
Pool Room8.08m x 4.9mHousing a 19’0 x 11’0 heated swimming pool with cover, tiled floor, ceiling spotlights, six double glazed windows and bi-folding doors opening to the garden.
Utility Room5.13m x 2.26mFitted units with a one and a half bowl sink unit with mixer taps. Integrated washing machine and tumble dryer, tiled floor, internal door to the double garage and access door to the side.
FIRST FLOOR
LandingWith half height panelling to the walls, attractive glass balustrade, automated downlighting, coved ceiling, hatch to loft and walk-in boiler room.
Master Bedroom7.21m x 3.66mRadiator, double glazed window, and double glazed French doors to balcony with glass and chrome balustrade, paved seating area and panoramic views of the surrounding countryside.
Dressing Room One4.62m x 4.55mFitted with a comprehensive range of fitted wardrobes. Radiator and Velux roof window.
En-Suite Shower Room One2.92m x 2.72mDouble shower enclosure with handheld and overhead showers, wash hand basin in vanity unit and semi-recessed low level WC. Chrome effect heated towel rail, downlighting and Velux roof window.
Bedroom Two5.72m x 4.24mRadiator, two Velux roof windows and downlighting.
Dressing Room Two3.53m x 3.15mFitted wardrobes, radiator and downlighting.
En-Suite Shower Room Two2.92m x 1.47mDouble shower enclosure with handheld and overhead showers, wash hand basin in vanity unit and semi-recessed low level WC. Chrome effect heated towel rail, downlighting and Velux roof window.
Bedroom Three6.8m reducing to 4.9m x 3.56m6.8m reducing to 4.9m x 3.56m
Radiator and double glazed window.
En-Suite Shower Room Three2.2m x 1.78mShower enclosure with handheld and overhead showers, wash hand basin in vanity unit and semi-recessed low level WC. Chrome effect heated towel rail, downlighting and Velux roof window.
Bedroom Four5.72m reducing to 3.86m x 3.56m5.72m reducing to 3.86m x 3.56m
Radiator and two double glazed windows.
En-Suite Shower Room Four1.93m x 1.78mShower enclosure with handheld and overhead showers, wash hand basin in vanity unit and semi-recessed low level WC. Chrome effect heated towel rail, downlighting and Velux roof window.
Bedroom Five3.68m x 3.53mRadiator and double glazed window.
Bathroom3.02m x 2.57mCorner bath with wash hand basin in vanity unit and semi-recessed low level WC. Shower enclosure with handheld and overhead showers, double glazed window, chrome effect heated towel rail and downlighting.
EXTERNALLY
Gardens & ParkingThe property occupies a plot extending to 0.41 acre and is accessed via double electric gates and leads to an extensive gravelled parking area with space for a number of vehicles and in addition there is a lawned area with raised shrub beds and hedged boundary. The gravelled area leads on to the double garage. There is an extensive rear garden which is mainly laid to lawn with a generous paved patio area Ideal for outdoor entertaining and enjoying stunning views over surrounding countryside. The lawns continue to the side where there is also a greenhouse and garden shed.
Double Garage6.73m x 5.94m reducing to 5.13m6.73m x 5.94m reducing to 5.13m
With electric roller door, solar panelling controls, power points and lighting.
LEISURE ANNEXE
.The property also provides a purpose built leisure annexe comprising;
Hot Tub/ Sauna Room3.96m x 3.56mWith double glazed windows and double access doors. Built-in Sauna.
LobbyLeading to …
Gym3.56m x 2.06mWith double glazed access doors.
Garden Room3.8m x 3.56mWith double glazed access doors.
Garden StoreBuilt in store with double access doors.
Tenure - Freehold
Council Tax Band H
AGENTS REF:DC/LS/YAR230406/12022024
Location
More about Yarm
There are a wide range of shops, bars and restaurants in Yarm that draw custom from the rest of Teesside and across the UK.
Michael Poole in Yarm are now the most established Estate Agents in Yarm having opened their prominent High Street branch in 1998.
There is a very experienced team in place handling the sale of homes from under £100,000 to well over £1 million.
Derek Chalmers who is a Regional Director with the firm carries out the property valuations and has done so for over....
Read more about Yarm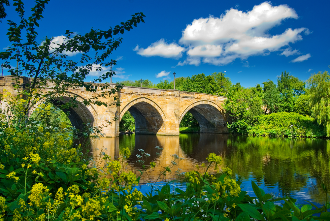
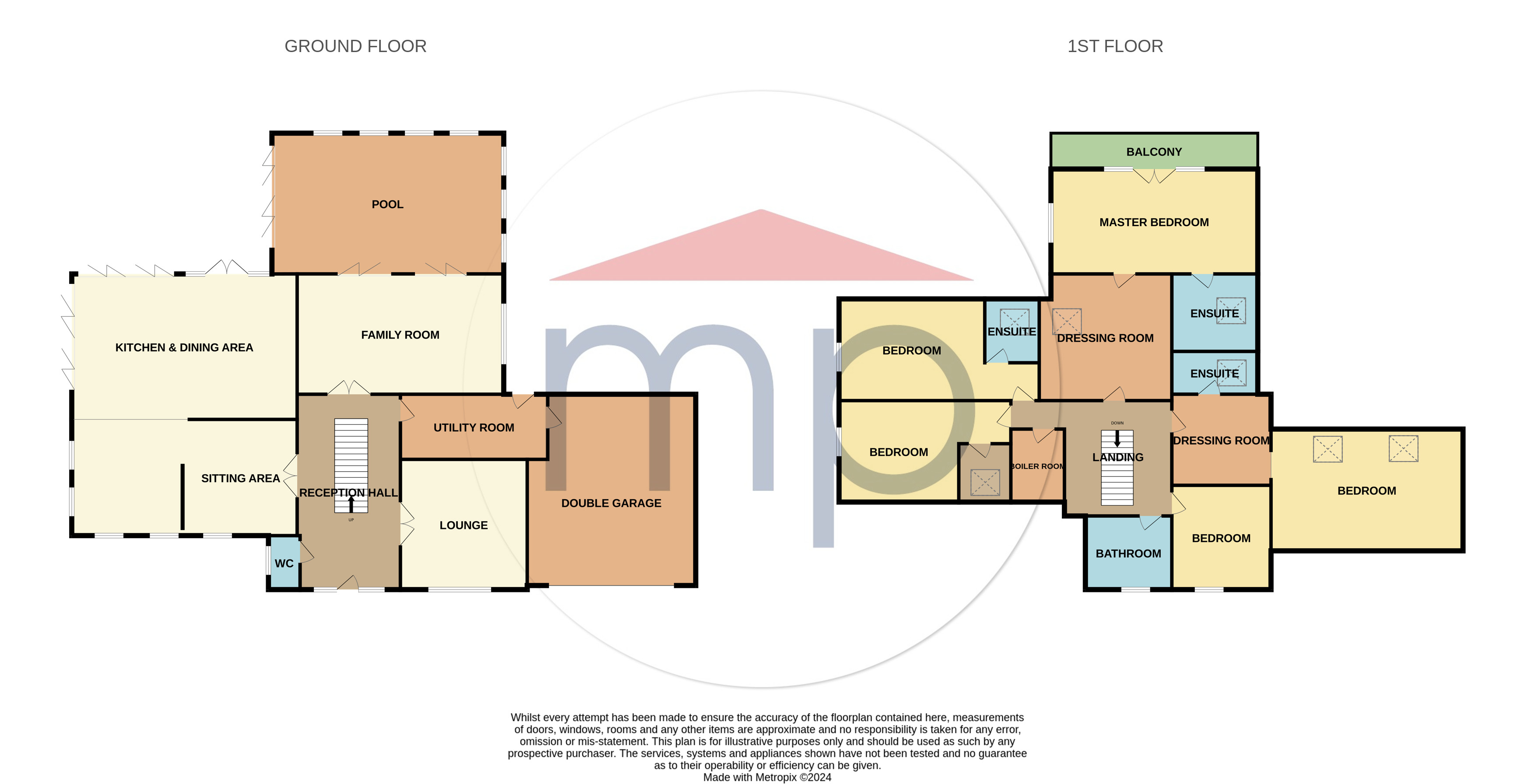
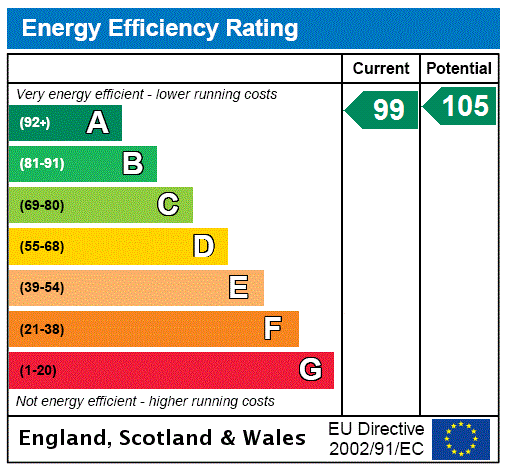



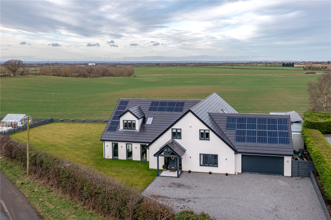
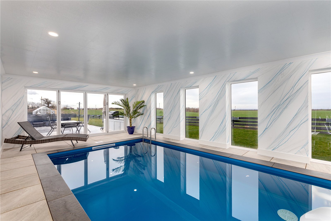
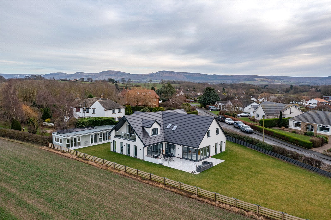
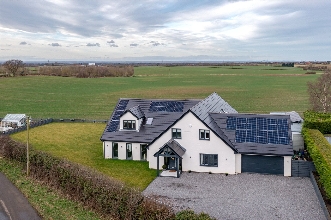
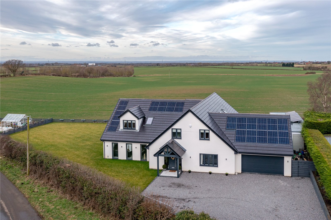
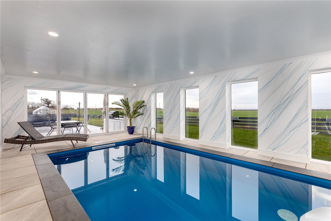
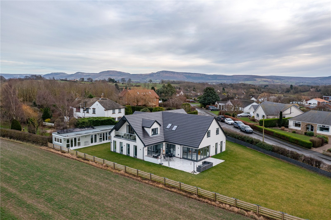
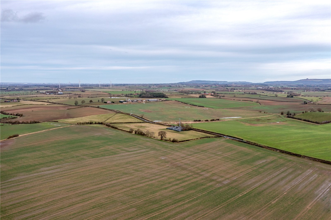
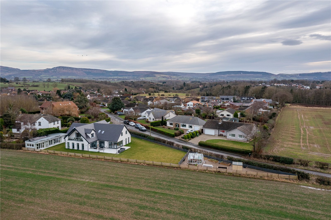
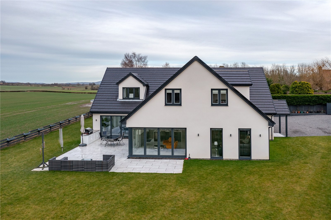
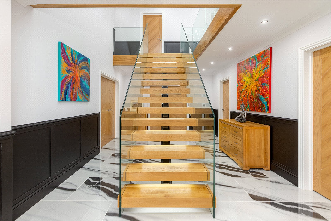
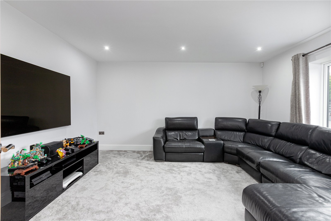
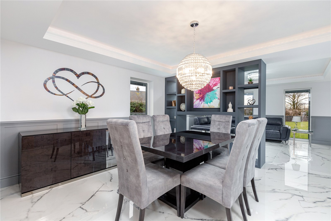
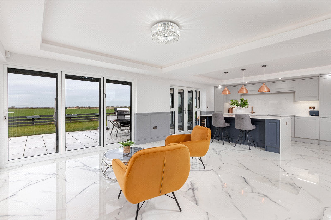
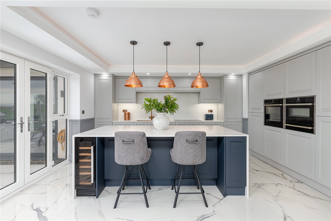
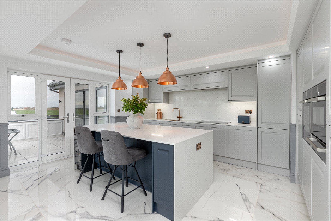
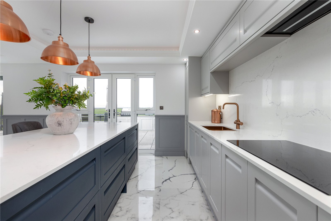
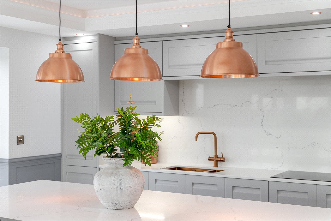
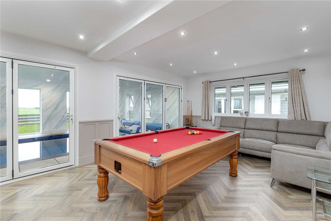
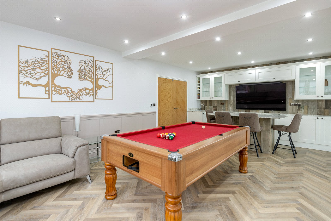
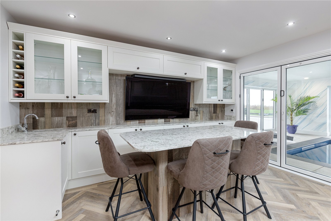
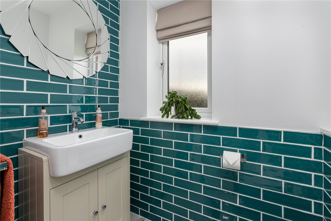
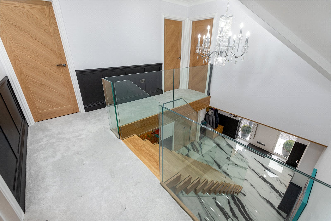
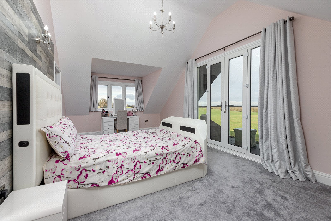
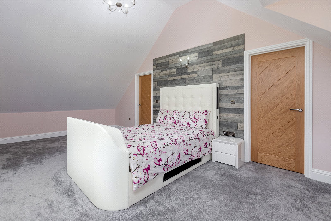
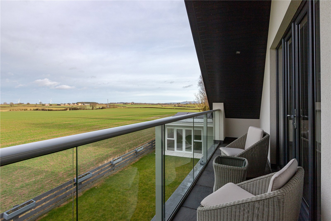
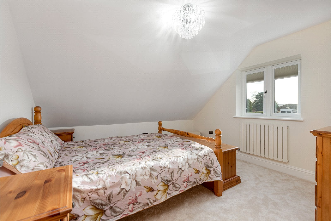
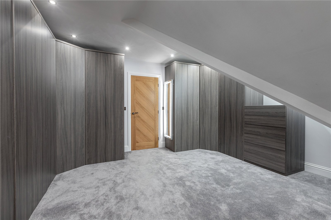
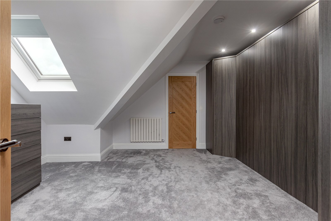
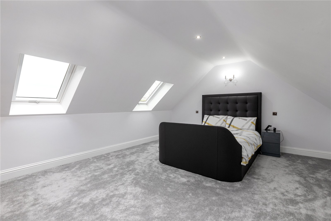
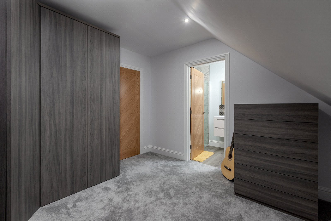
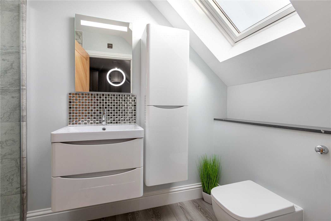
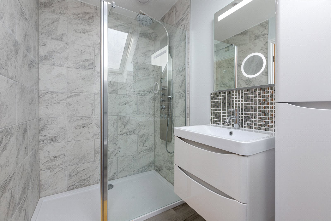
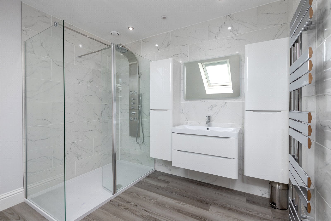
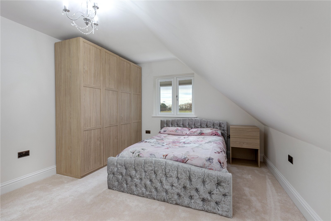
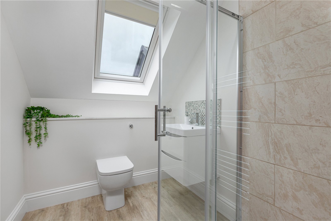
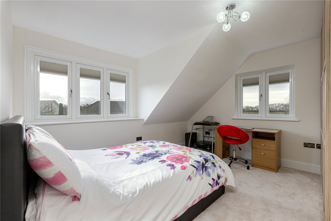
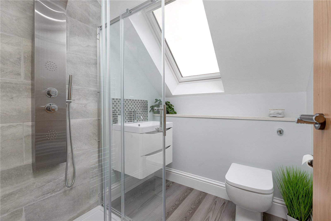
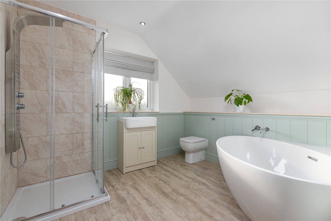
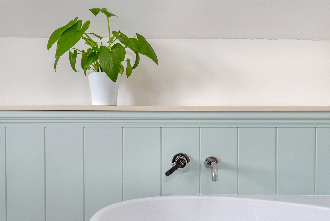
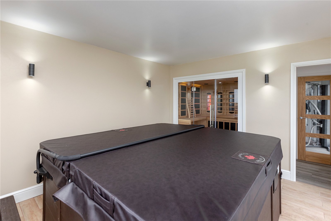
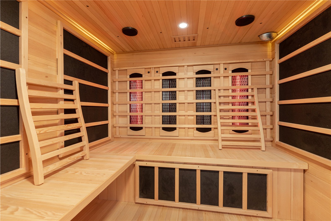
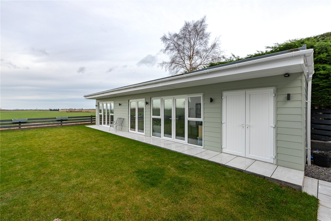
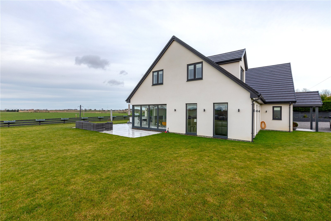
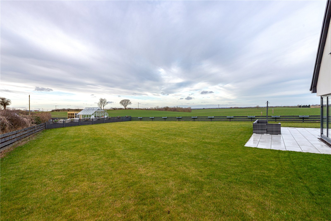
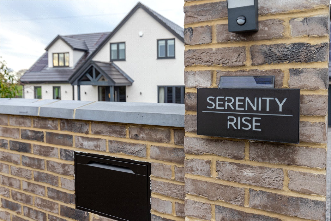
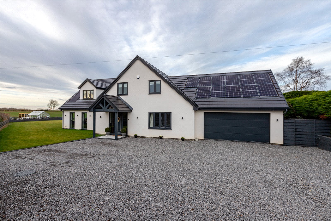
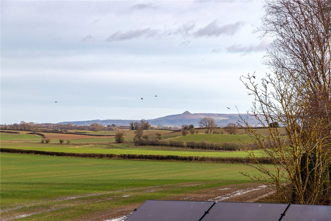

Share this with
Email
Facebook
Messenger
Twitter
Pinterest
LinkedIn
Copy this link