5 bed house for sale in Blencathra Close, Thornaby, TS17
5 Bedrooms
3 Bathrooms
Your Personal Agent
Key Features
- Offered to The Market with a Chain Free Sale
- Barret Built ‘Tavistock’ Designed Detached Home
- Bright, Modern & Cheerful
- Professional Loft Conversion
- Five Bedroom/Three Bathrooms
- Open Plan Kitchen/Diner & Utility Room
- Concrete Patterned Driveway & Integrated Garage
- Solar Panels That are Owned
- Gas Central Heating & UPVC Double Glazed Windows
Property Description
NO CHAIN:The Current Owners of This 'Barratt Homes' Built Detached Have Extended into The Loft to Create This Wonderful Five Bedroom Detached House that Is Offered to The Market with a Chain Free Sale.
The current owners of this Barret built ‘Tavistock’ designed detached house have professionally converted the loft to create a five bedroom/three-bathroom family home. Set over three floors, the property is perfect for just about any sized growing family and is located in a cul-de-sac position.
It's bright, modern, cheerful and will be easy to move straight into. Comprising briefly entrance hall, front lounge, an open plan kitchen/diner with modern units, useful utility room and cloakroom/WC. The first floor has three double bedrooms (bedroom two with ensuite), single room and family bathroom. The loft is now where the master bedroom is located and features an ensuite bathroom. Outside, the triple width concrete patterned driveway leads into a single garage and there is a neat, well-planned garden to the rear.
Other features include UPVC double glazed windows, solar panels, gas central heating and is offered with a simple chain free sale.
GROUND FLOOR
ENTRANCE HALLEntered by a composite door with glass inlay. Stairs for first floor and radiator.
FRONT LOUNGE5.33m x 3.2mWith radiator.
NEW OPEN PLAN KITCHEN/DINER5.18m x 2.92mFitted with a range of modern high gloss design floor, wall, and drawer units with complimentary wood effect work surfaces, four ring gas hob with brush steel splash back and brush steel electric extractor fan over, integrated electric oven, stainless steel sink with mixer tap over, wood grain effect vinyl flooring, LED downlights, understairs storage cupboard, radiator, UPVC French doors leading out to the rear garden.
UTILITY ROOM1.85m x 1.6mCream high gloss floor unit with wood effect worksurface, plumbing for washing machine and space for a dryer, wall mounted Ideal Logic boiler, electric extractor fan, wood grain effect vinyl flooring and radiator.
W.C.1.6m x 0.91mModern two-piece suite with wash handbasin and tiled splash back, low level w.c., wood grain effect vinyl flooring and electric extractor fan.
FIRST FLOOR
LANDINGWith airing cupboard housing the water tank, radiator, and access to stairs to the second floor.
BEDROOM 24.17m x 3.07mWith radiator.
EN SUITEFitted with a modern three-piece suite with shower cubicle and glass shower door, wash handbasin, mixer tap, low level w.c., electric extractor fan, radiator, and tiled effect vinyl flooring.
BEDROOM 33.94m into recess x 2.64mWith radiator.
BEDROOM 42.8m x 2.5mWith radiator.
BEDROOM 53.4m (max) x 1.98m (max)With radiator.
SECOND FLOORThe loft has been professionally converted to create the …
MASTER SUITE3.7m with reduce head height x 5.05mWhich features two Velux windows, eaves storage, and radiator.
EN SUITEFitted with a modern three-piece suite with double walk-in shower with glass shower screen, drench shower head over, shower attachment, mozique tiled splash backs, chrome towel rail, vanity sink until and wash handbasin and low level w.c., tiled effect vinyl flooring and Velux window.
EXETERNALTo the front there is a double width concrete pattern driveway with bush borders and an electric ‘E' charger, leading up to the single garage with up and over door, power supply and light. Side gated access leading to the rear garden with flagged stone patio area and grass lawn.
TENUREFreehold
COUNCIL TAX BANDD
AGENTS REF: MH/GD/ING230433/29092023
Location
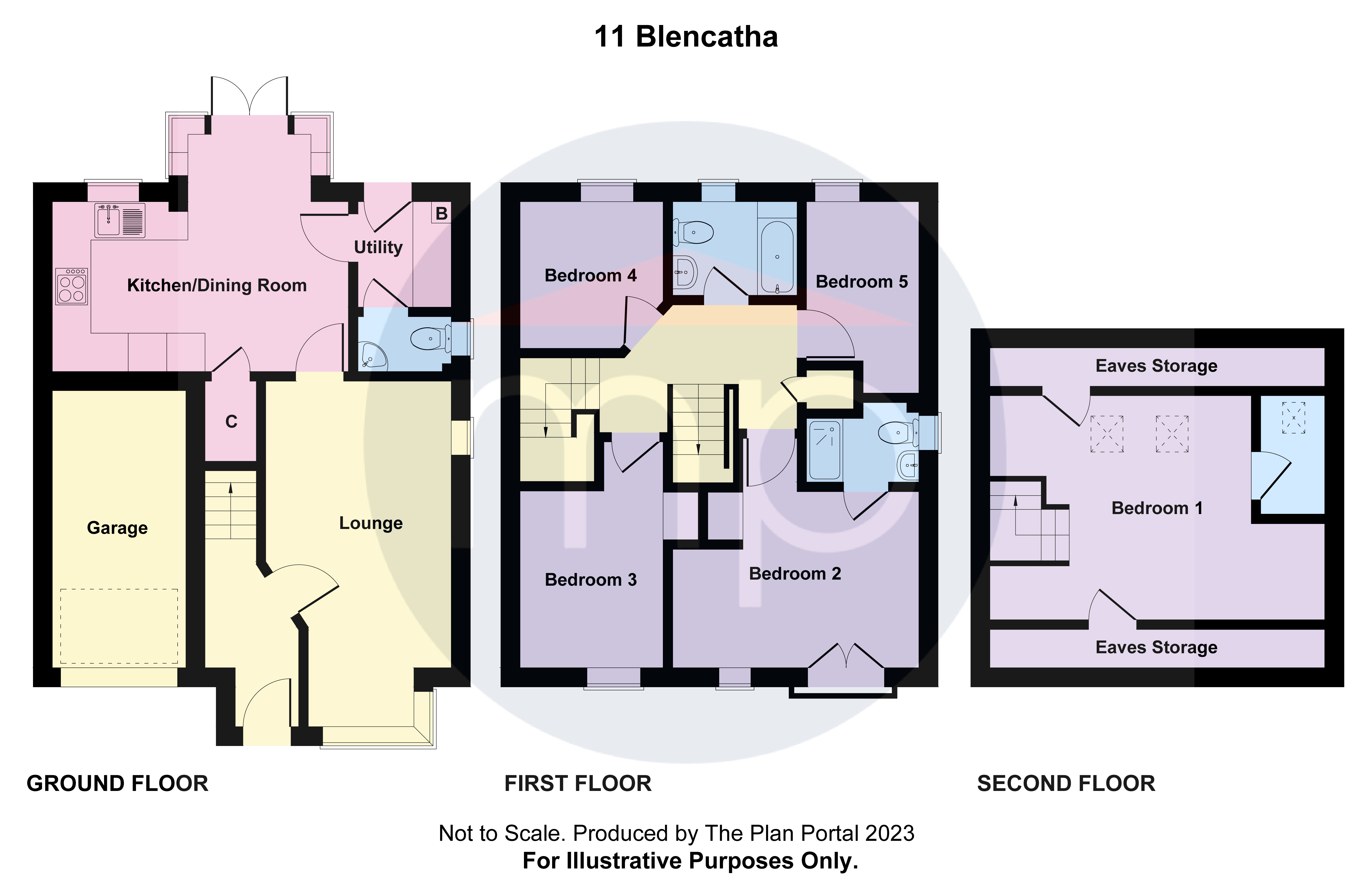
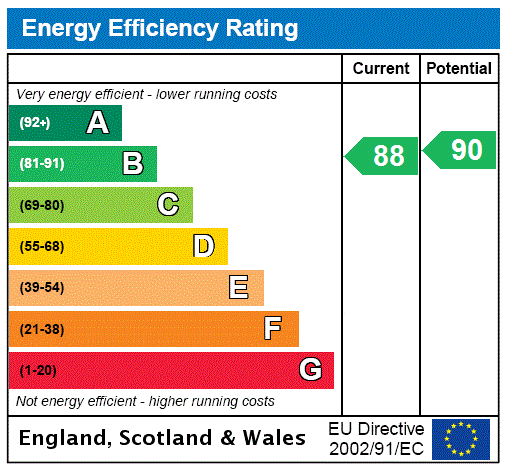



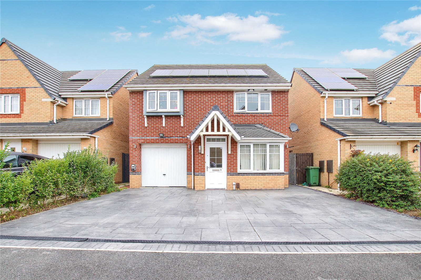
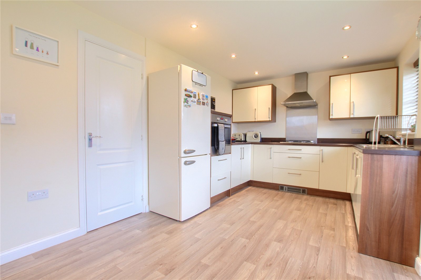
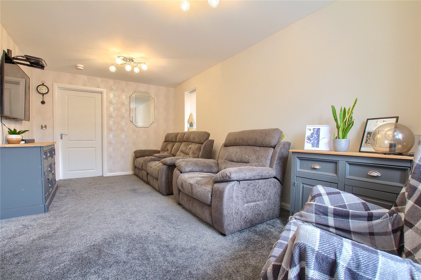
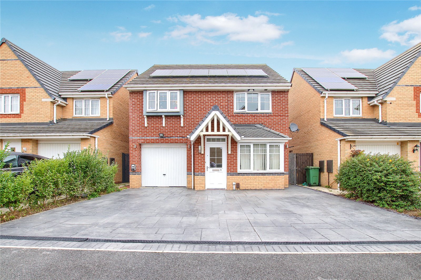
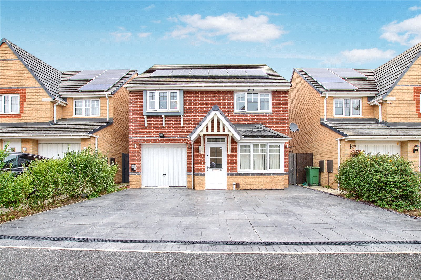
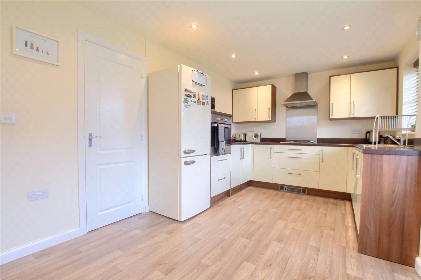
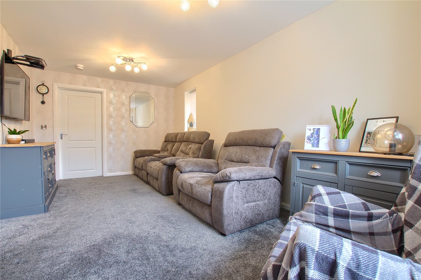
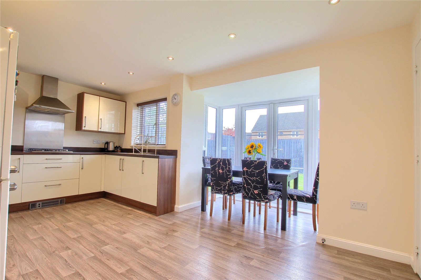
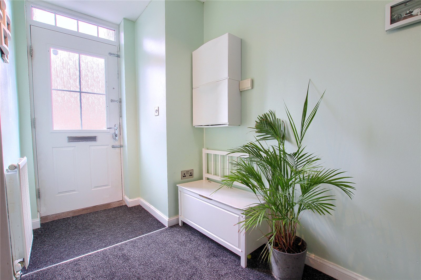
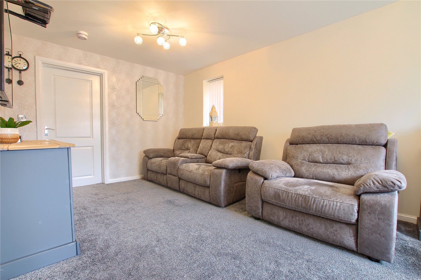
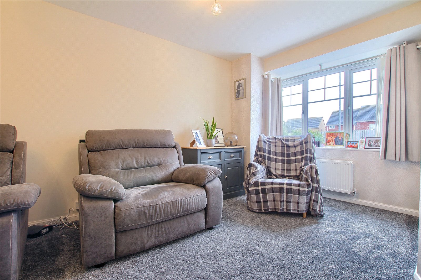
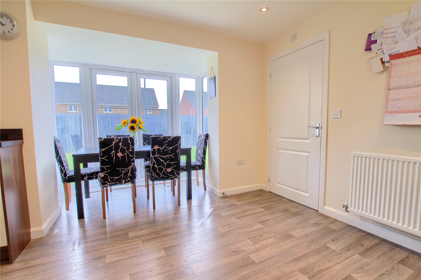
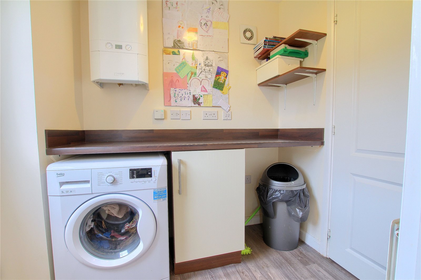
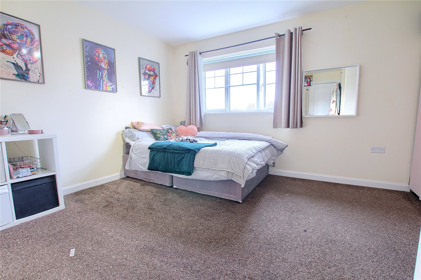
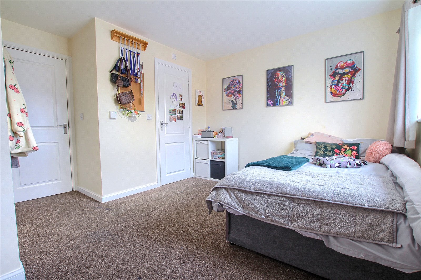
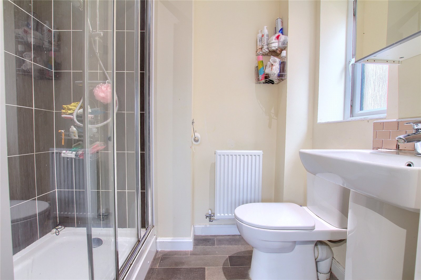
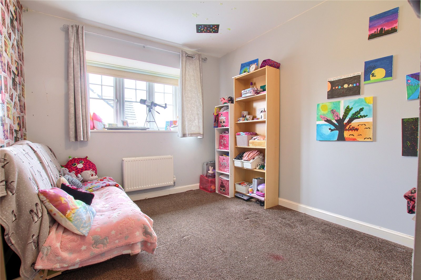
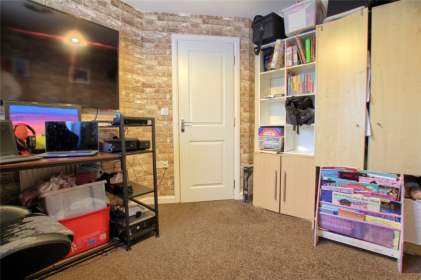
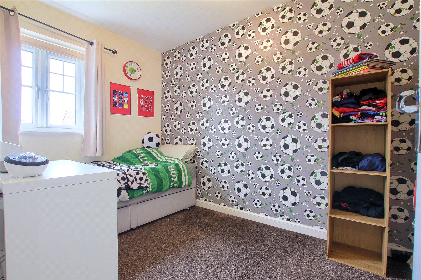
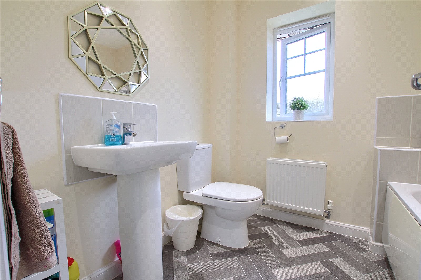
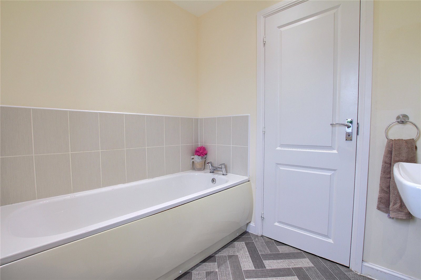
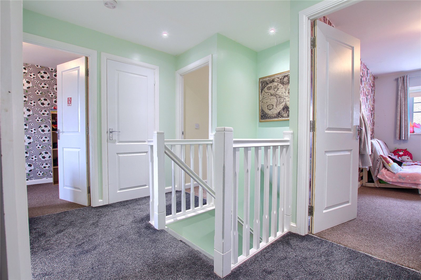
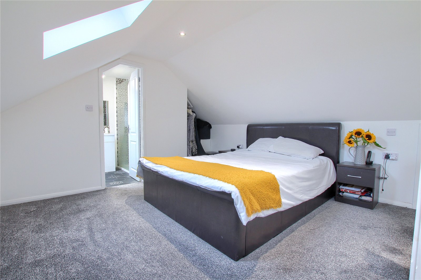
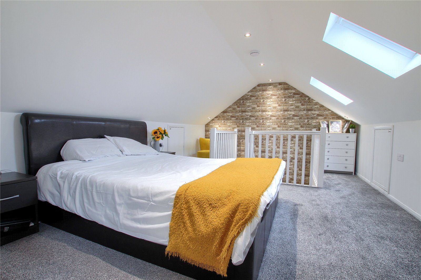
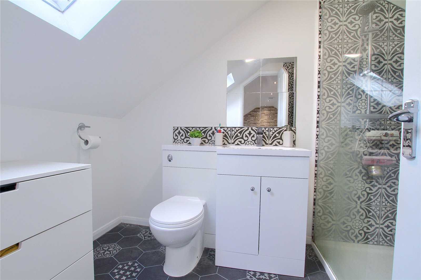
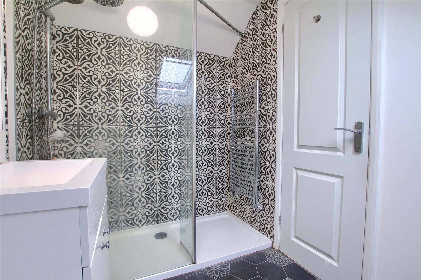
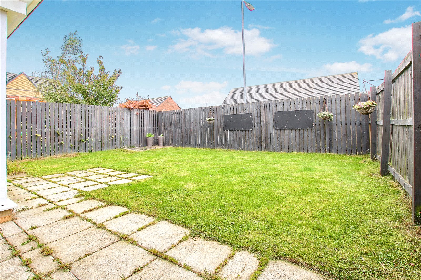
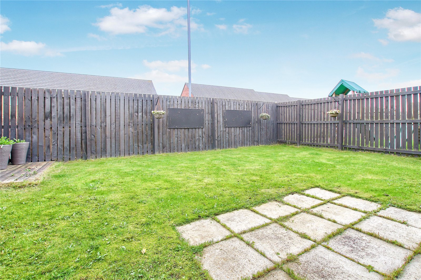

Share this with
Email
Facebook
Messenger
Twitter
Pinterest
LinkedIn
Copy this link