5 bed detached house for sale in Valley Drive, Yarm, TS15
5 Bedrooms
3 Bathrooms
Your Personal Agent
Key Features
- A Sensibly Priced Five Bedroom Detached Family/Executive Home Offering Versatile Accommodation Which Will Appeal to A Variety of Buyers
- Located On One of Yarm’s Most Prestigious Roads & Offered For Sale with The Benefit of NO ONWARD CHAIN
- Occupying A Generous Plot with Established Gardens, A Two Entry Block Paved Driveway & Parking Area & Single Garage
- The House Has a Split Level Layout with The Ground Floor Having Two Bedrooms, A Family Room & Shower Room
- On The First There Are Three Further Double Bedrooms with One Having an En-Suite Together with A Redesigned Family Shower Room
- Extensive First Floor Lounge with Separate Dining Room
- Kitchen/Breakfast Room with A Generous Range of Fitted Units & Built-In Range Oven
- Gas Central Heating System & Double Glazed Windows
- Excellent Location Close to Highly Regarded Junior & Secondary Schooling & Shopping Facilities
Property Description
A Sensibly Priced Five Bedroom Detached Family/Executive Home Offering Versatile Accommodation Which Will Appeal to A Variety of Buyers, Located on One of Yarm’s Most Prestigious Roads & Offered For Sale with The Benefit of NO ONWARD CHAIN.A sensibly priced five bedroom detached family/executive home offering versatile accommodation which will appeal to a variety of buyers, located on one of Yarm’s most prestigious roads and offered for sale with the benefit of no onward chain.
Tenure - Freehold
Council Tax Band F
GROUND FLOOR
Entrance Hallway'
Family Room4.62m x 4.36m
Bedroom Four3.23m x 3.10m
Bedroom Five4.08m x 2.67m reducing to 1.65m4.08m x 2.67m reducing to 1.65m
Shower Room2.06m x 1.83m
Boiler Room'
FIRST FLOOR
Landing'
Lounge5.99m x 4.08m
Dining Room4.28m x 3.18m
Kitchen/Breakfast Room6.02m x 3.28m reducing to 3.07m6.02m x 3.28m reducing to 3.07m
Bedroom One3.66m to robes x 3.56m3.66m to robes x 3.56m
En-Suite Shower Room2.47m x 1.73m
Bedroom Two3.77m x 3.09mBuilt-in wardrobe.
Bedroom Three3.66m x 3.06m
Family Shower Room4.18m x 1.88m
EXTERNALLY
Gardens & GarageTo the front there is a two entry block paved driveway providing generous off street parking for a number of vehicles and leading to the single garage with roller door. To the rear there is a generous garden which is mainly laid to lawn with a variety of shrubs and trees. In addition, there is a paved patio area and gravelled sections.
Tenure - Freehold
Council Tax Band F
AGENTS REF:DC/LS/YAR230400/07022025
Location
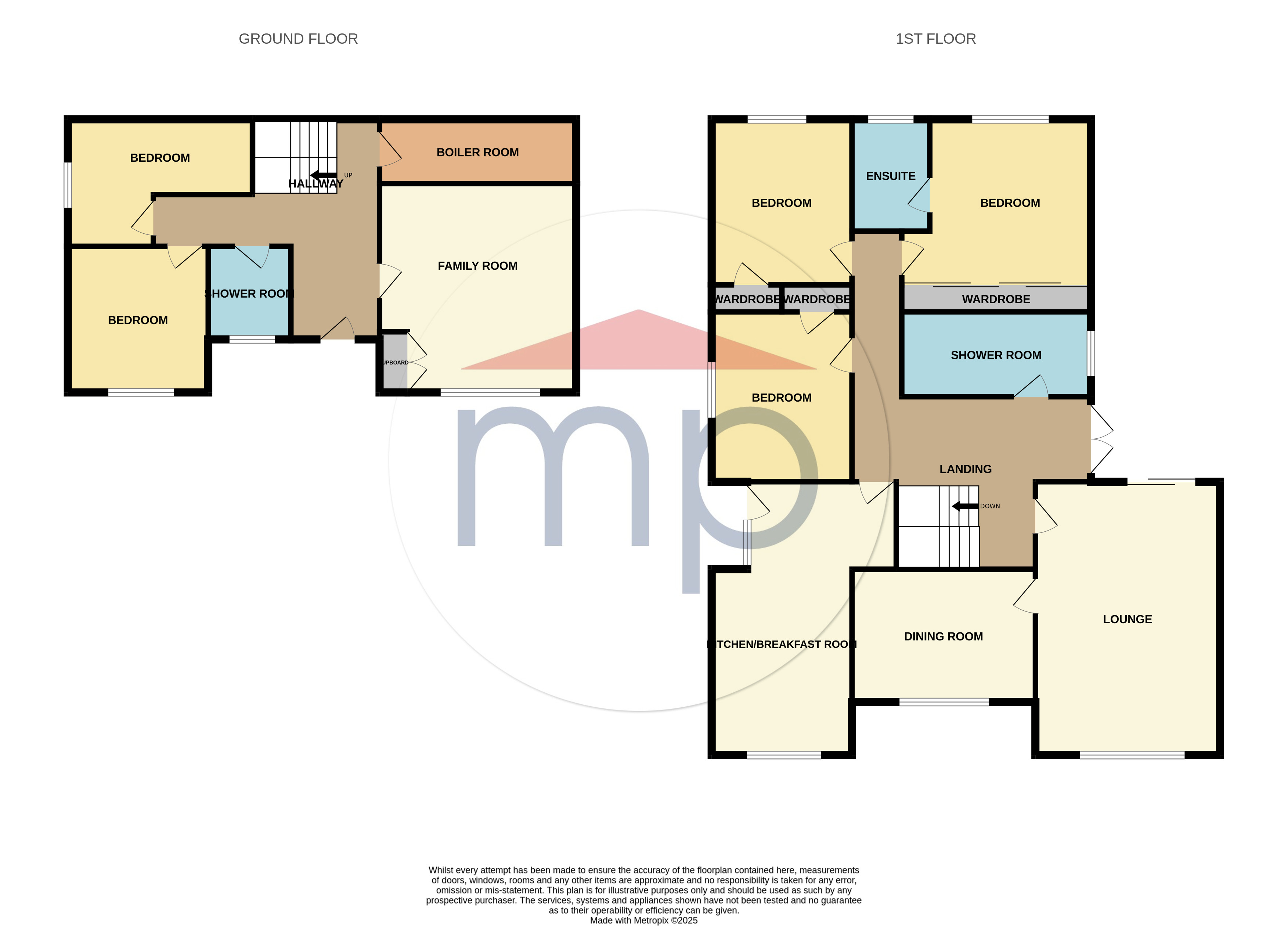
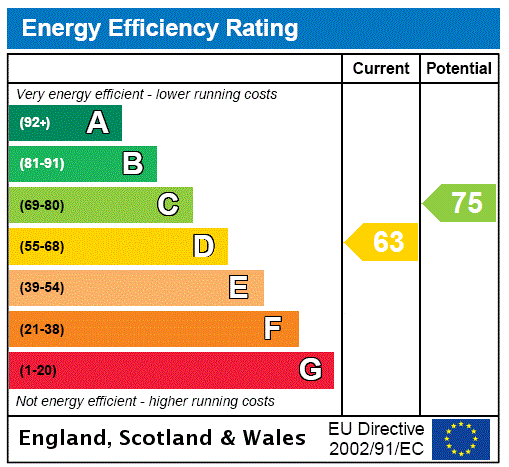



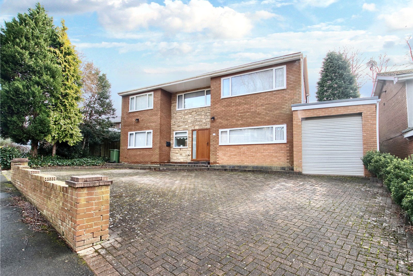
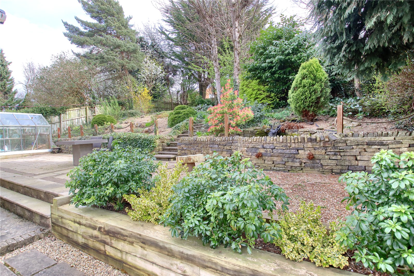
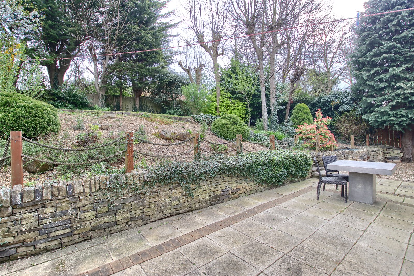
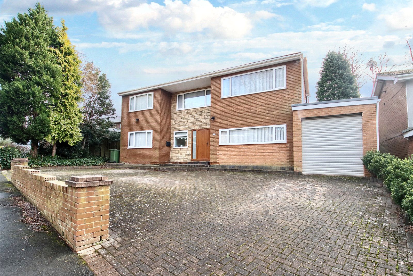
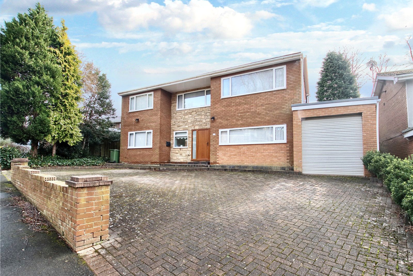
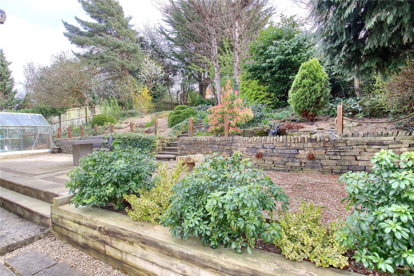
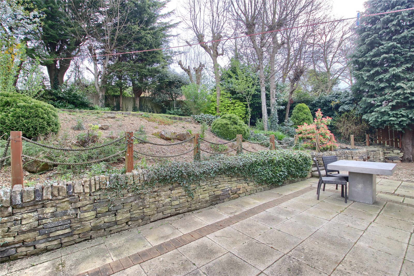
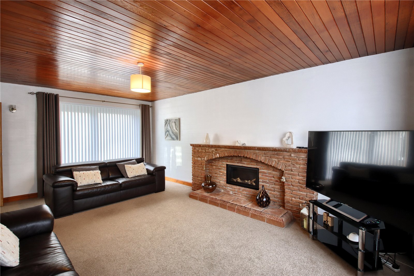
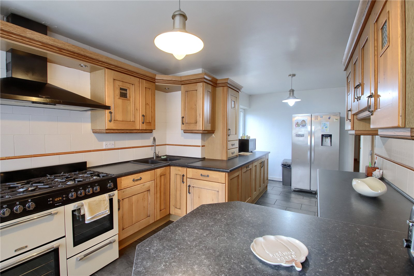
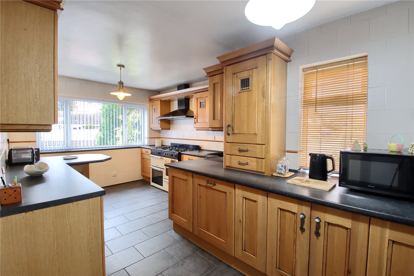
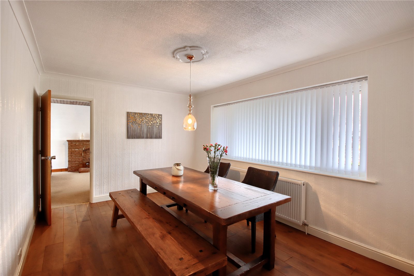
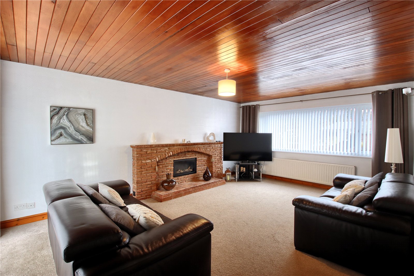
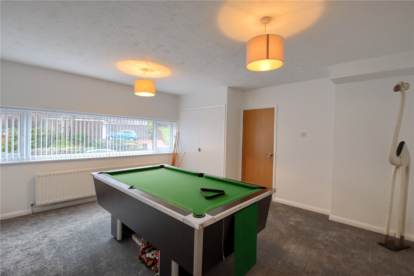
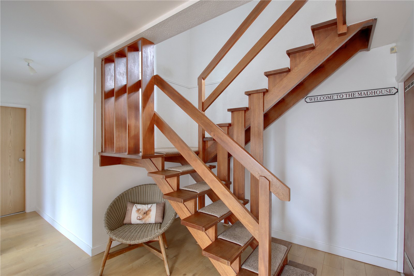
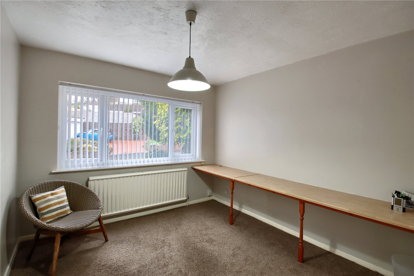
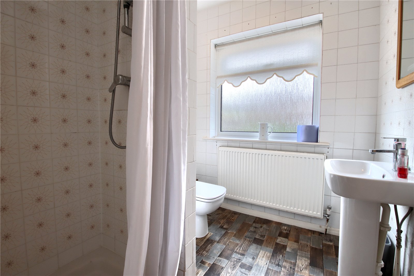
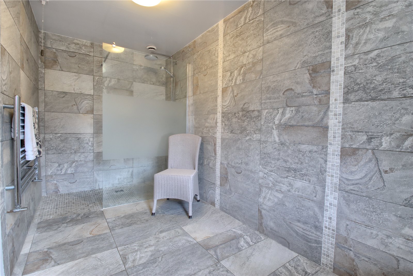
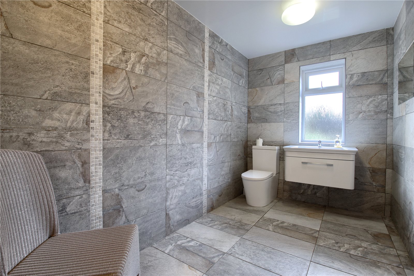
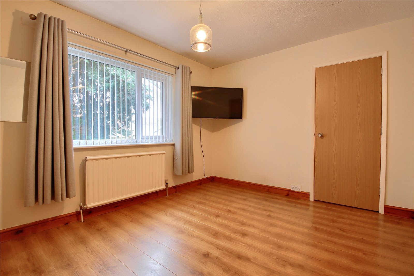
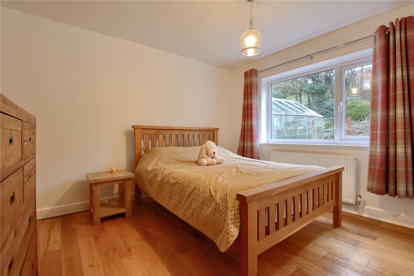
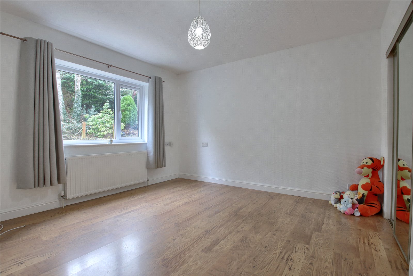
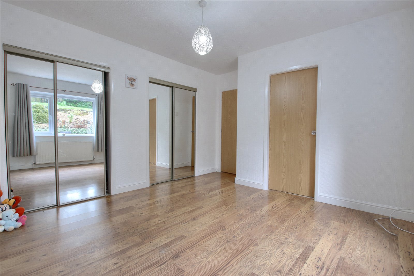
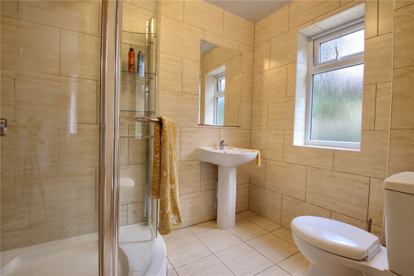
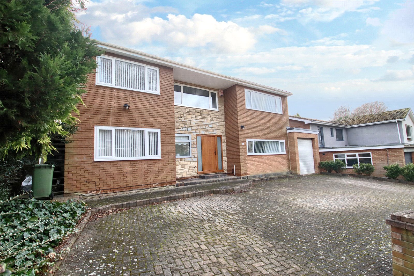
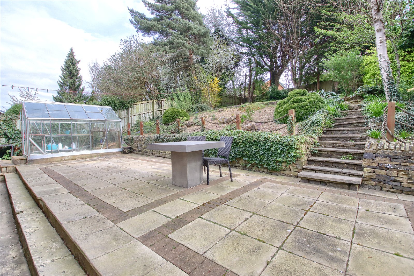
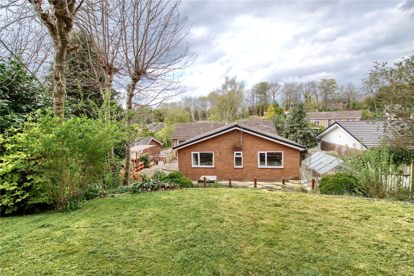
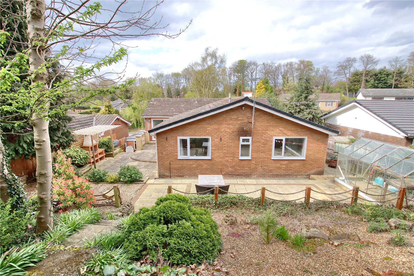
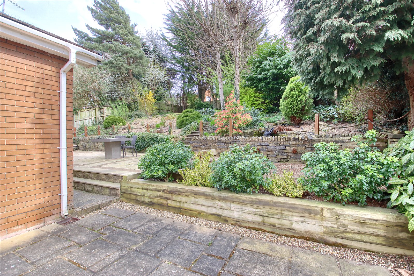
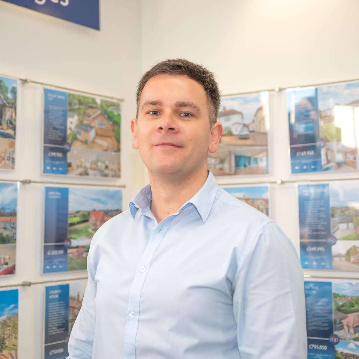
Share this with
Email
Facebook
Messenger
Twitter
Pinterest
LinkedIn
Copy this link