5 bed detached house for sale in The Rings, Ingleby Barwick, TS17
5 Bedrooms
3 Bathrooms
Your Personal Agent
Key Features
- NO ONWARD CHAIN
- OPEN TO OFFERS
- A Sensibly Priced Five Bedroom Detached Family/Executive Home Nicely Positioned Within This Sought After Area of Ingleby Barwick
- With Lawned Gardens, Block Paved Driveway & Double Garage
- Spacious Lounge with Separate Family Room
- Extensive Full Width Lounge/Dining/Family Area with Two Sets of Double Glazed French Doors To The Rear Garden
- The Kitchen Offers an Excellent Range of Fitted Units Together with A Built-In Range Style Oven
- Utility Room & Cloakroom/WC
- Galleried Landing Leading to The Five Bedrooms with The Master Having An En-Suite & Two Bedrooms Share A Jack ‘N’ Jill En-Suite
- Family Bathroom with White Three-Piece Suite & Double Depth Shower Enclosure
- Gas Central Heating System & Double Glazing
Property Description
** NO ONWARD CHAIN ** OPEN TO OFFERS ** A Sensibly Priced Five Bedroom Detached Family/Executive Home Nicely Positioned Within This Sought After Area of Ingleby Barwick With Lawned Gardens, Block Paved Driveway & Double Garage.** NO ONWARD CHAIN **
** OPEN TO OFFERS **
A sensibly priced five bedroom detached family/executive home nicely positioned within this sought after area of Ingleby Barwick with lawned gardens, block paved driveway and double garage.
Tenure: Freehold
Council Tax Band: F
GROUND FLOOR
RECEPTION HALLWAY
CLOAKROOM/WC1.80m x 1.10m
LOUNGE5.64m x 4.17m
FAMILY ROOM4.40m x 4.01m reducing to 3.27m
KITCHEN/DINING/FAMILY AREA10.90m x 3.37m reducing to 2.65m
UTILITY ROOM2.01m x 1.80m
FIRST FLOOR
GALLERIED LANDING
MASTER BEDROOM5.87m reducing to 3.90m x 3.98m Incorporating a Dressing Area.
EN-SUITE SHOWER ROOM2.13m plus recess x 1.95m
BEDROOM 23.98m reducing to 3.34m x 3.20m
JACK ‘N' JILL EN-SUITE SHOWER ROOM2.79m x 2.14m
BEDROOM 43.66m x 3.14m
BEDROOM 53.11m x 2.87m
BEDROOM 33.98m x 3.16m
BATHROOM2.55m x 2.44m
EXTERNALLYLawned front garden with a paved path leading to the front entrance. The rear garden is mainly laid to lawn. A rear double width block paved driveway leads to the double garage with two roller doors, side courtesy door, power points and lighting.
Tenure:Freehold
Council Tax Band:F
AGENTS REF:DJC/GD/ING240412/26082024
Location
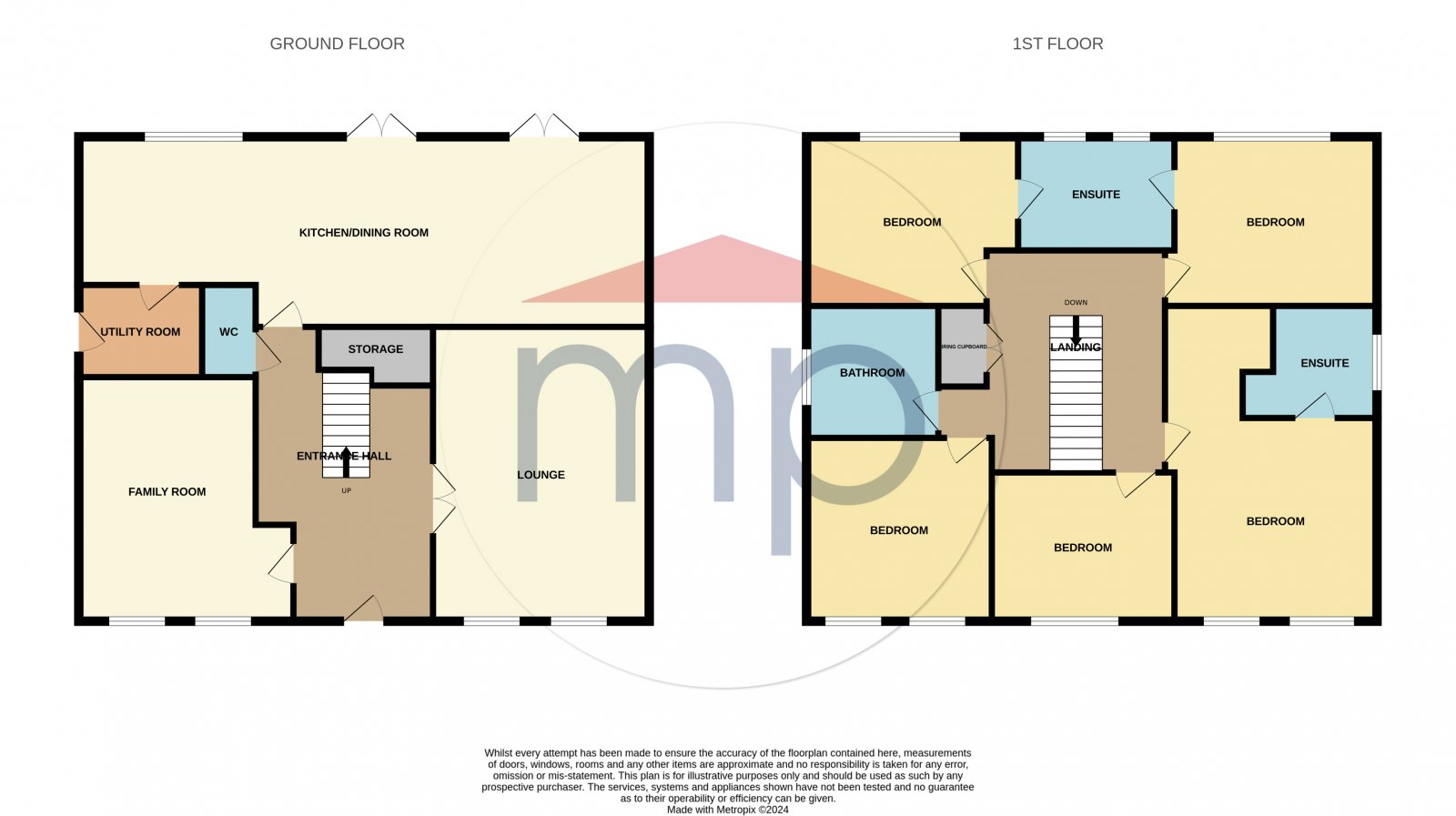
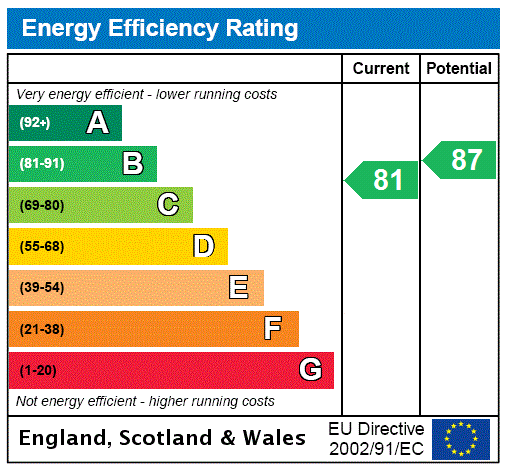



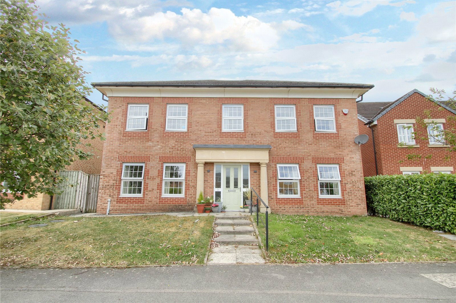
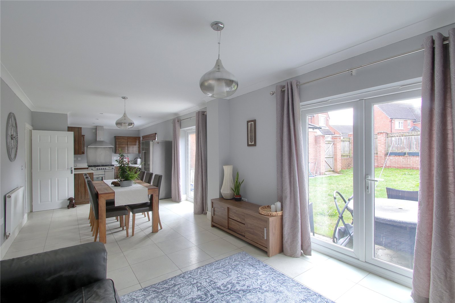
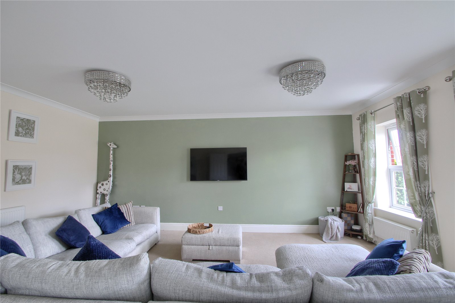
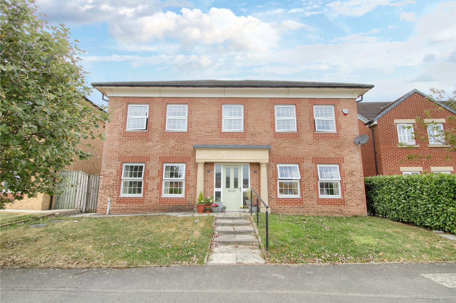
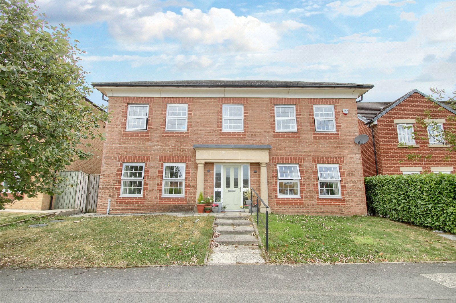
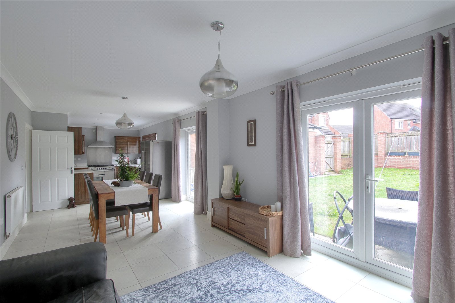
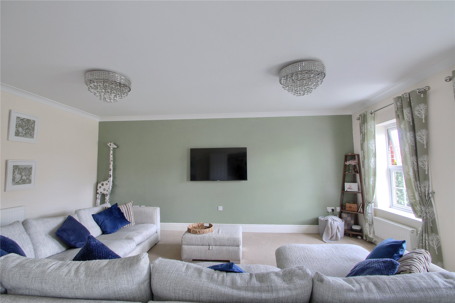
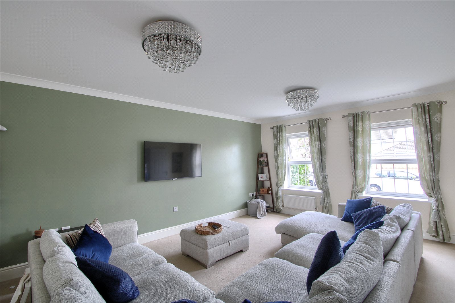
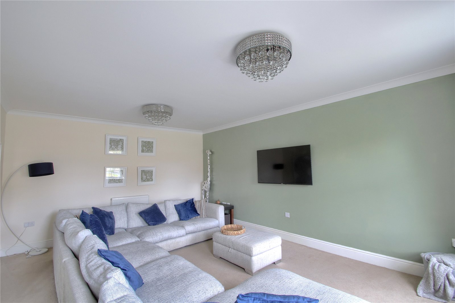
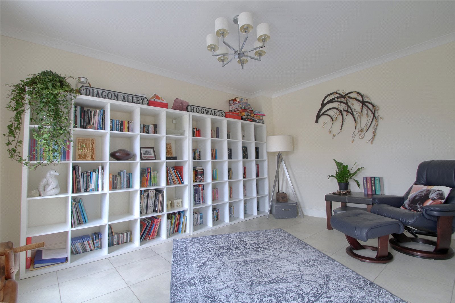
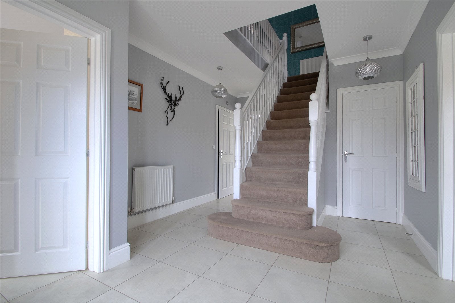
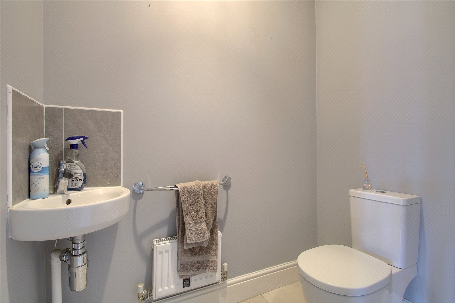
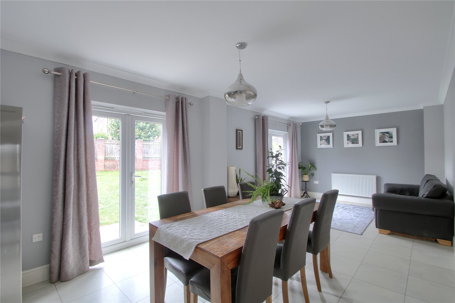
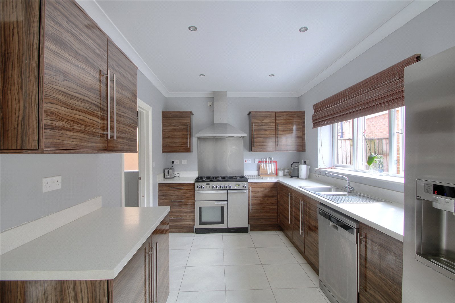
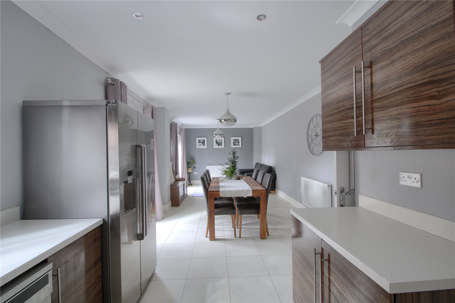
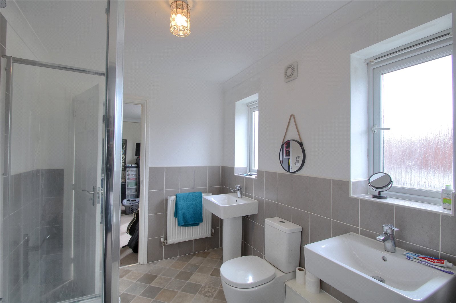
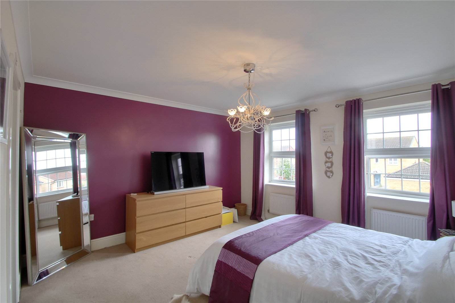
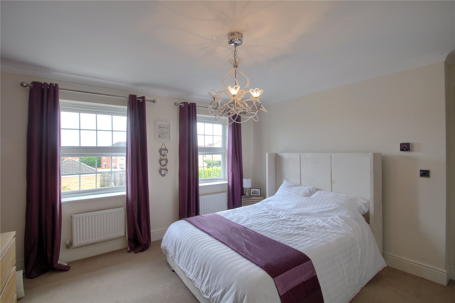
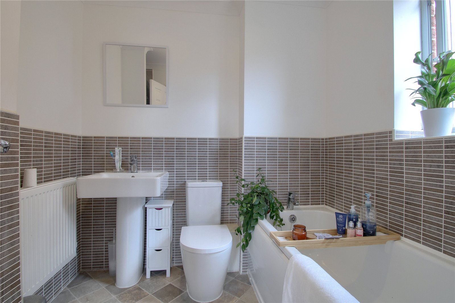
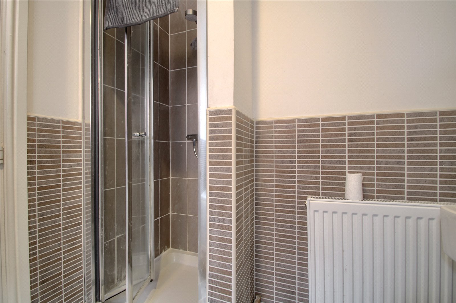
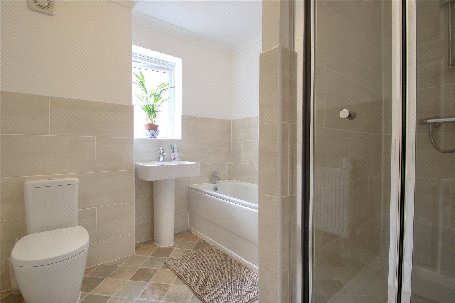
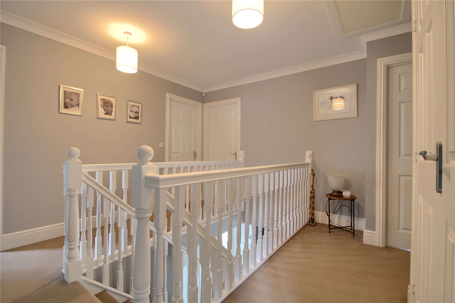
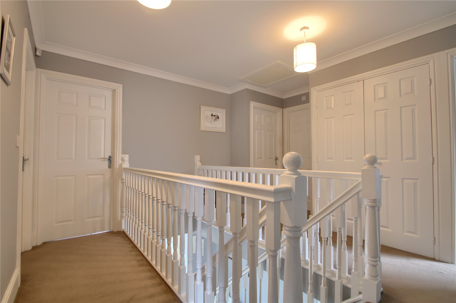
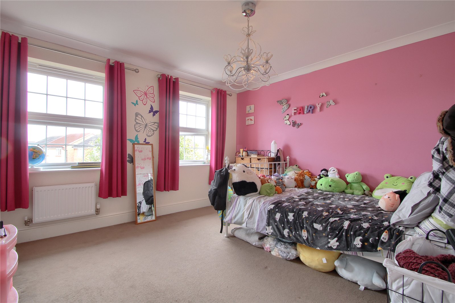
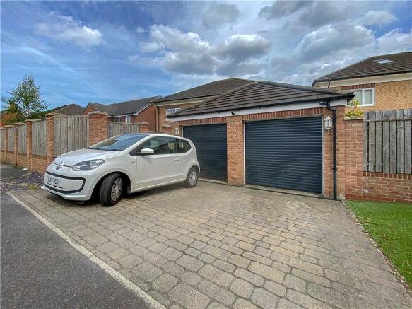
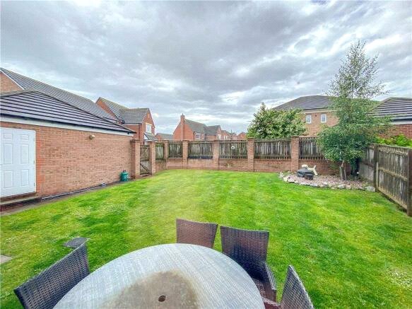

Share this with
Email
Facebook
Messenger
Twitter
Pinterest
LinkedIn
Copy this link