4 bed semi-detached house for sale in Darlington Road, Hartburn, TS18
4 Bedrooms
2 Bathrooms
Your Personal Agent
Key Features
- ***Stamp Duty Paid - Up to £13,750 (Dependent on Offer)***
- Handsome 1930’s Semi Detached House
- Still Regarded by Many as One of Stockton’s Best Addresses
- Substantial Family Sized Interior
- Large Southerly Facing Rear Garden
- Pond & Waterfall, Two Greenhouses, Wildflower Area, Plenty of Space for Fruit & Veg Growing
- Two Reception Rooms, Conservatory & Beautiful Breakfast Kitchen
- Four Generous Bedrooms, En-Suite & Bathroom
- Detached Garage with Automatic Door & Ample Car Parking
- The Property Has Recently Undergone a Re-Wire & A New Heating System Installed
Property Description
***Stamp Duty Paid - Up to £13,750 (Dependent on Offer)***This Charming, Prominent Residence Is Set Within the Southern Fringe of Hartburn and Is a Fine Example of A 1930's Bay Fronted Semi. Sitting Very Nicely on A South Facing Mature Garden Plot, Inside and Out This Home Offers Pretty Much Everything Required for a Family Home.
This charming, prominent residence is set within the southern fringe of Hartburn and is a fine example of a 1930's bay fronted semi. Sitting very nicely on a south facing mature garden plot, inside and out this home offers pretty much everything required for a family home.
Tenure - Freehold
Council Tax Band D
GROUND FLOOR
Entrance PorchPart glazed entrance door and delightful original connecting door with coloured stained glass, leaded inserts and matching side pains into …
Entrance HallTwo feature side facing coloured stained glass and leaded windows. Staircase to first floor with cupboard below. Radiator and delft rack.
Front Lounge4.75m into depth of bay window x 4.4m into depth of chimney breast alcoves4.75m into depth of bay window x 4.4m into depth of chimney breast alcoves
Open fire with ceramic tiled hearth and matching surround. Two radiators. Ceiling cornice and picture rail.
Dining Room4.57m x 4.06m into depth of chimney breast alcovesinto depth of chimney breast alcoves
Glazed door opens onto the rear garden. Radiator. Ceiling cornice and picture rail.
Kitchen/Breakfast Room4.14m x 8.15mWith bay window, three further side windows and French doors to the conservatory. Drawer, floor and larder cupboards with oak work surfaces and breakfast bar. Single drainer one and a half bowl sink unit. Appliances include high level Bosch oven, grill, microwave and warming drawer, gas hob with hood and integrated dishwasher, freezer and high level fridge. Two radiators.
Utility/WCLow level WC, vanity unit, windows to side and rear aspects, integrated washing machine, radiator and boiler.
ConservatoryUPVC double glazed conservatory with a pleasant southerly facing rear garden aspect and double glazed door.
FIRST FLOOR
LandingBuilt-in linen cupboard. Access to loft space with pull down ladder.
Bedroom One4.9m into depth of bay window x 4.4m into depth of alcoves4.9m into depth of bay window x 4.4m into depth of alcoves
Open fire with ceramic tiled surround. Radiator.
Bedroom Two4.57m x 4.06m into depth of alcovesinto depth of alcoves
Open fire with ceramic tiled surround. Built-in wardrobe. Radiator.
Bedroom Three4.65m into depth of wardrobe x 3.5m4.65m into depth of wardrobe x 3.5m.
Radiator.
En-SuiteDouble shower unit, WC, vanity unit, towel rail, velux window, extraction fan and spotlights.
Bedroom Four2.57m x 2.57m into depth of fitted wardrobes.into depth of fitted wardrobes
Radiator.
BathroomWhite suite comprising panelled bath, pedestal wash hand basin, WC and shower cubicle. Tiled walls. Towel rail. Built-in cupboards.
EXTERNALLY
Parking & GarageA long driveway provides parking for serval cars and leads a detached brick built garage with pitched and tiled roof and automatic door.
GardensGravelled front garden for further parking and turning space. Side access leads to a generous southerly facing rear garden measuring approximately 145ft in length from the dining room door to the end of the garden with well-established borders, pond, waterfall and flowerbeds planted with a variety of flowers, shrubs and trees. To the rear of the garden is a wildflower area, fruit trees and two greenhouses with a grape vine and vegetable plots – perfect for those who are self-sufficient enthusiasts.
Tenure - Freehold
Council Tax Band D
AGENTS REF:LJ/LS/STO240365/08012025
Location
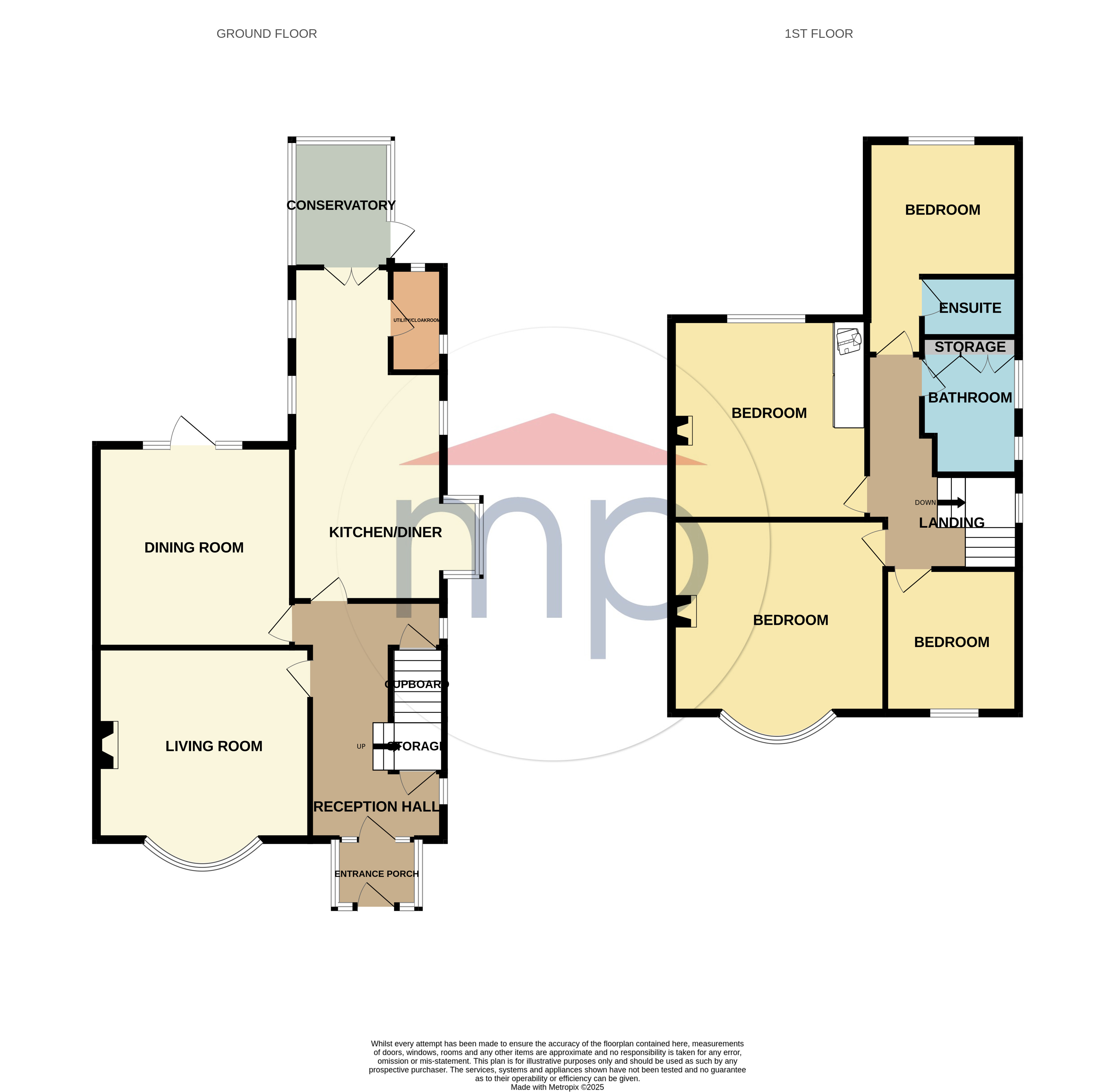
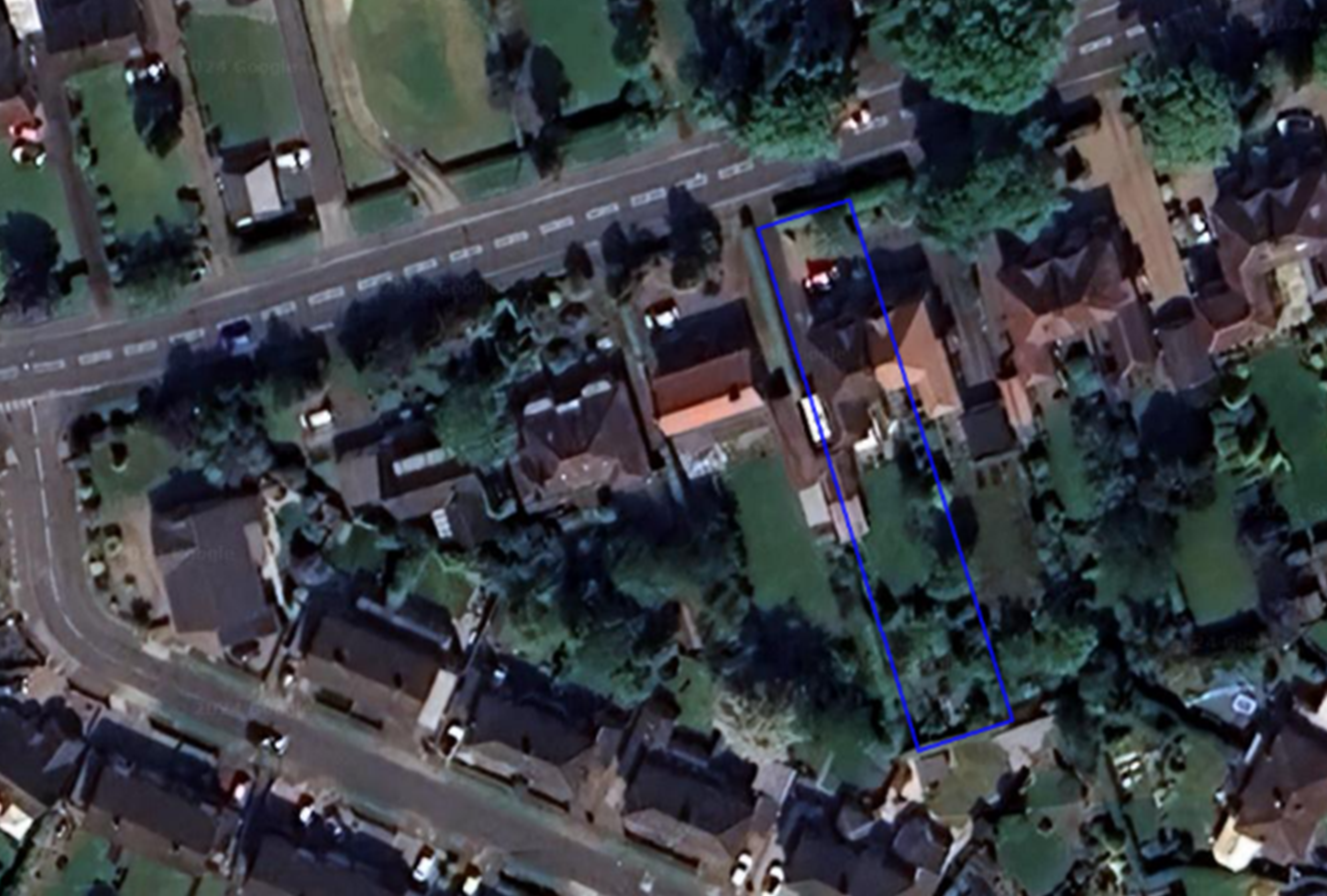
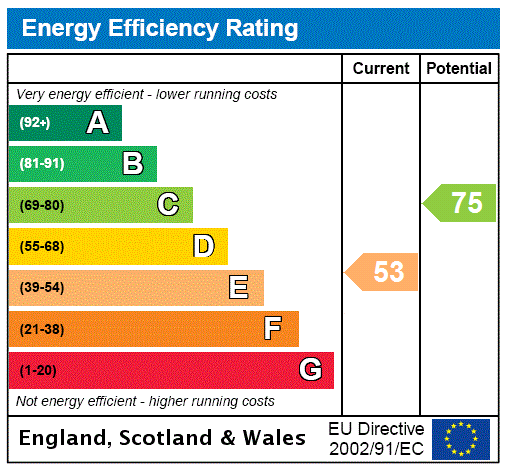



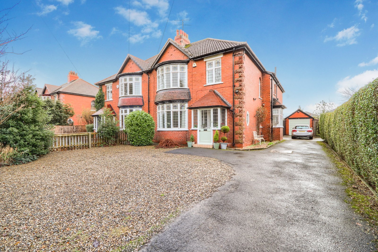
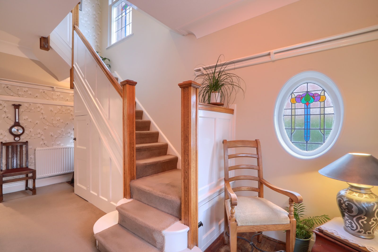
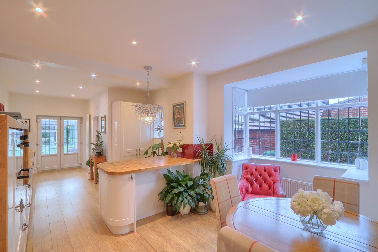
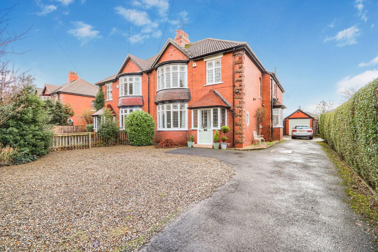
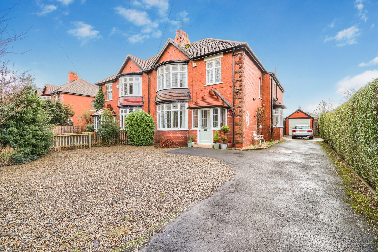
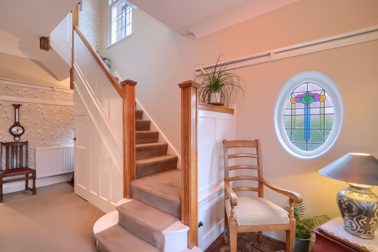
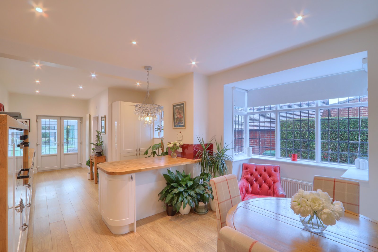
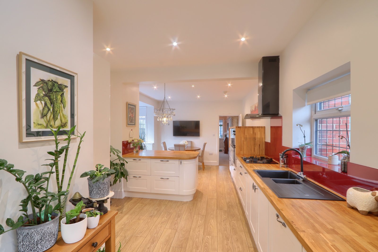
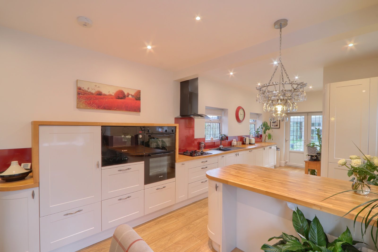
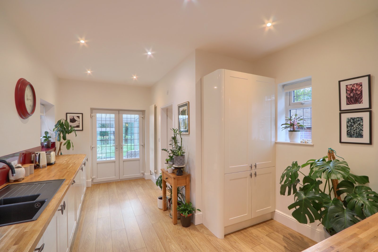
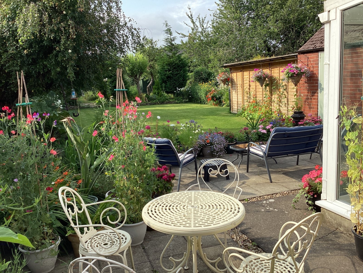
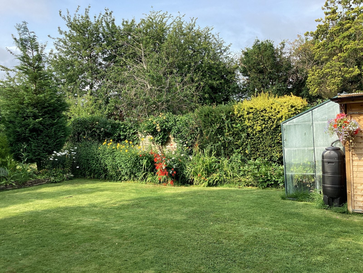
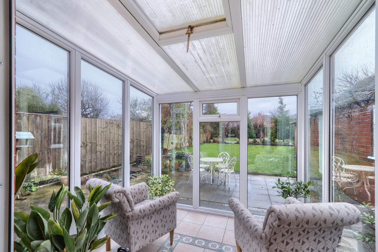
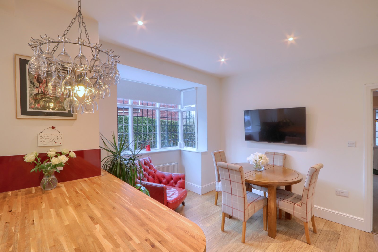
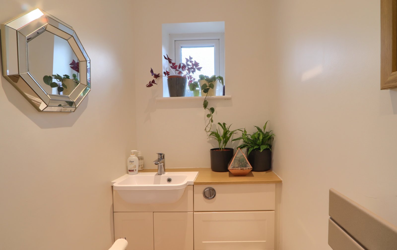
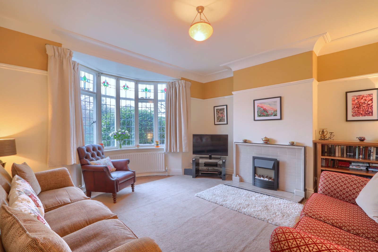
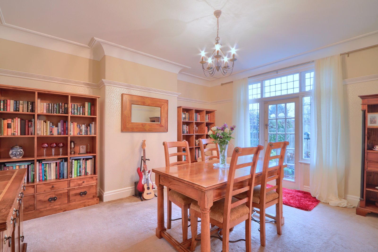
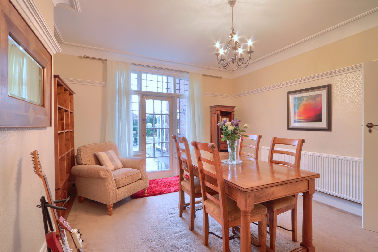
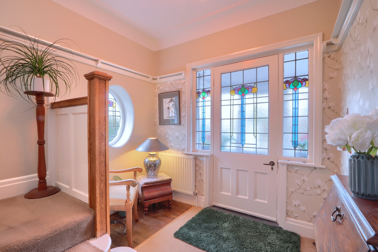

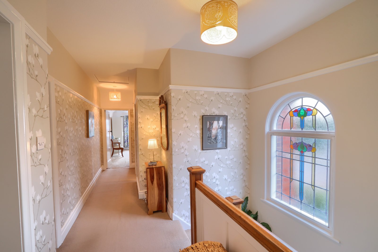
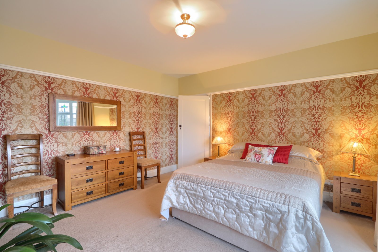
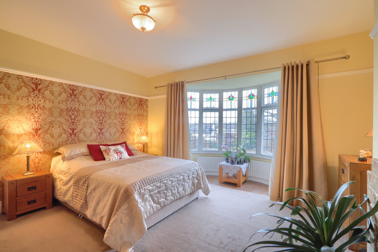
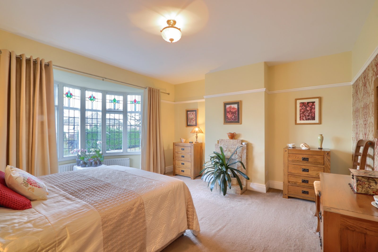
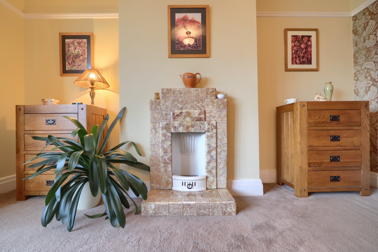
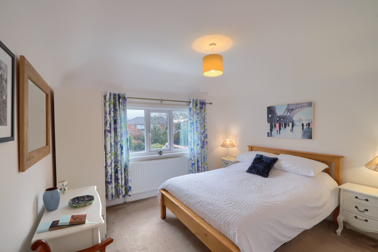
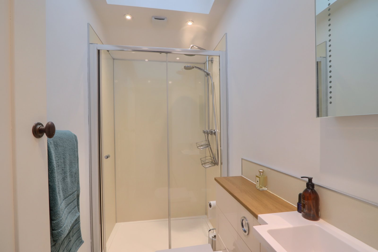
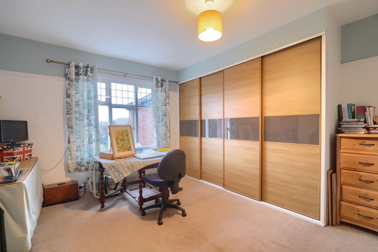
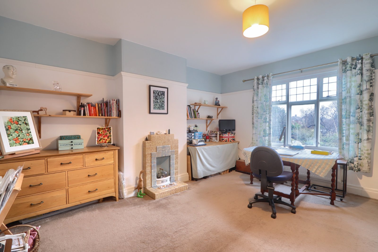
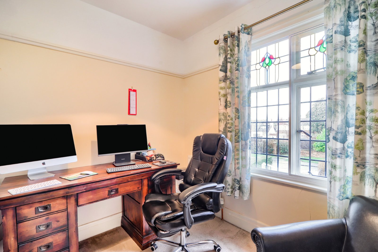
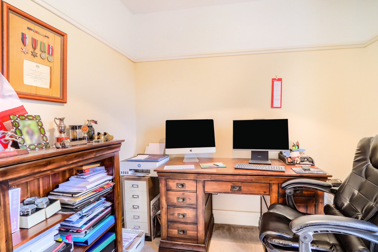
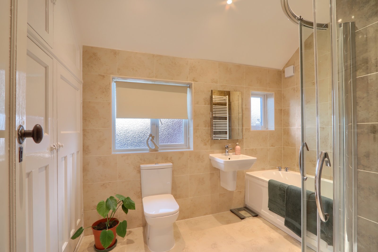
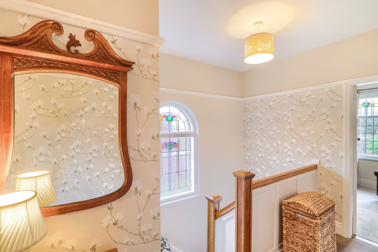
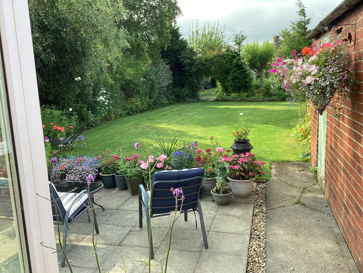
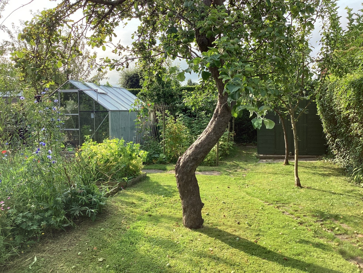
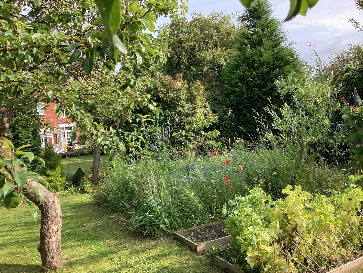
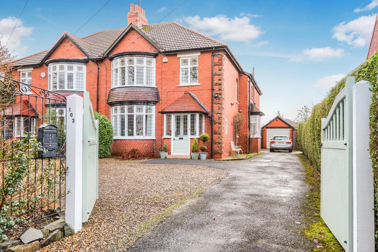

Share this with
Email
Facebook
Messenger
Twitter
Pinterest
LinkedIn
Copy this link