4 bed house to rent in The Pasture, Ingleby Barwick, TS17
4 Bedrooms
2 Bathrooms
Key Features
- Very Competitively Priced for A Quick Sale
- A Four Bedroom Detached Home Situated Within the Broomhill Area of Ingleby Barwick
- Lawned Gardens to Front & Rear, Block Paved Double Width Driveway & Single Garage
- Lounge with Front Bay Window & Separate Dining/Sitting Room with Double Glazed French Doors to The Rear Garden
- Kitchen with Fitted Units & Built-In Oven & Hob Together with A Utility Room
- Family Bathroom with White Three Piece Suite & Useful Ground Floor Cloakroom/WC
- Four Bedrooms with The Master Having an En-Suite Shower Room
- Gas Central Heating System & Double Glazing
- Well Positioned for Access to Highly Regarded Schooling & Shopping Facilities
Property Description
Coming Soon, A Four Bedroom Detached Home Situated Within the Broomhill Area of Ingleby Barwick with Lawned Gardens to Front & Rear, Block Paved Double Width Driveway & Single Garage.AFFORDABILITY - £38,850
DEPOSIT - £1,494.23
HOLDING FEE - £298.84
COUNCIL TAX BAND - D
Coming Soon, A Four Bedroom Detached Home Situated Within the Broomhill Area of Ingleby Barwick with Lawned Gardens to Front & Rear, Block Paved Double Width Driveway & Single Garage.
AFFORDABILITY - £38,850
DEPOSIT - £1,494.23
HOLDING FEE - £298.84
COUNCIL TAX BAND - D
GROUND FLOOR
Entrance Hallway'
Cloakroom/WC'
Lounge4.90m x 3.21m
Dining Room3.58m reducing to 2.89m x 2.68m3.58m reducing to 2.89m x 2.68m
Kitchen4.18m reducing to 3.07m x 2.70m4.18m reducing to 3.07m x 2.70m
Utility Room1.93m x 1.76m
FIRST FLOOR
Landing'
Bedroom One3.20m x 3.01mFitted wardrobes.
En-Suite Shower Room2.29m x 1.36m
Bedroom Two3.75m x 3.75m reducing to 2.55m3.75m x 3.75m reducing to 2.55m
Bedroom Three2.75m x 2.25m to robesto robes
Bedroom Four2.75m x 2.10m
Bathroom2.13m x 2.13m
EXTERNALLY
Gardens & GarageLawned front garden with a block paved double width driveway providing off street parking and leading to the single garage with up and over door, internal door to Hallway, power points and lighting. The rear garden is enclosed and mainly laid to lawn with shrub borders.
Tenure - Freehold
Council Tax Band D
AGENTS REF:DC/LS/ING220200/13122023
Affordability CalculatorLocation
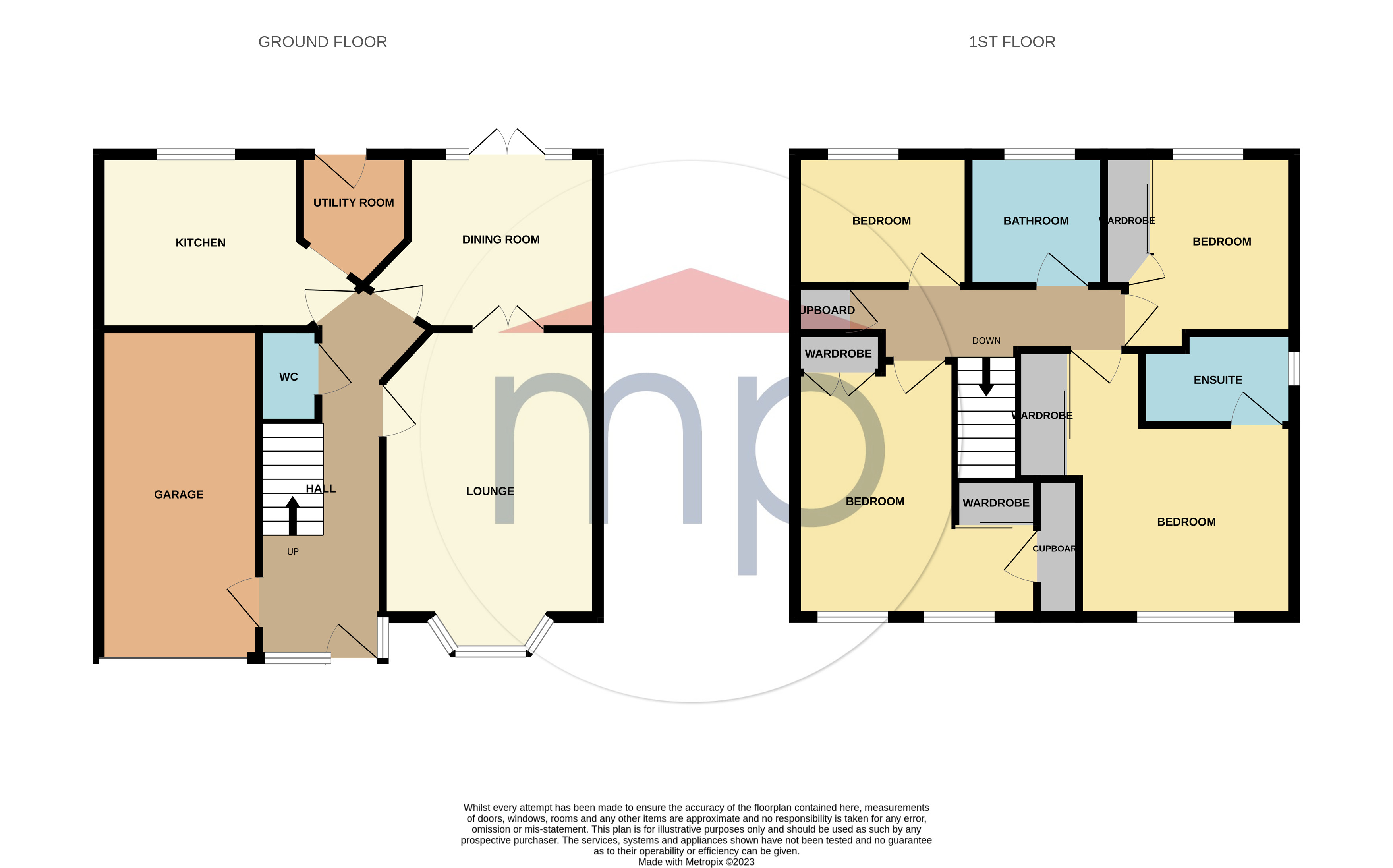
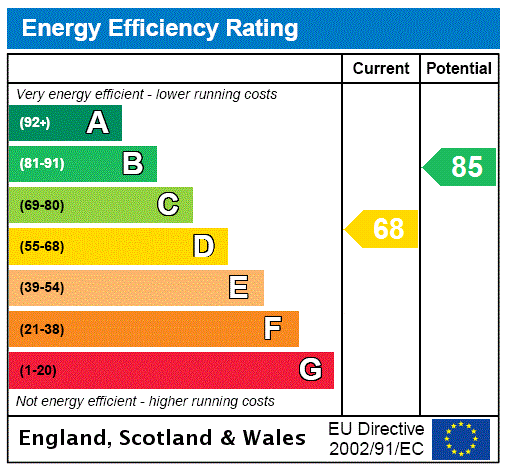



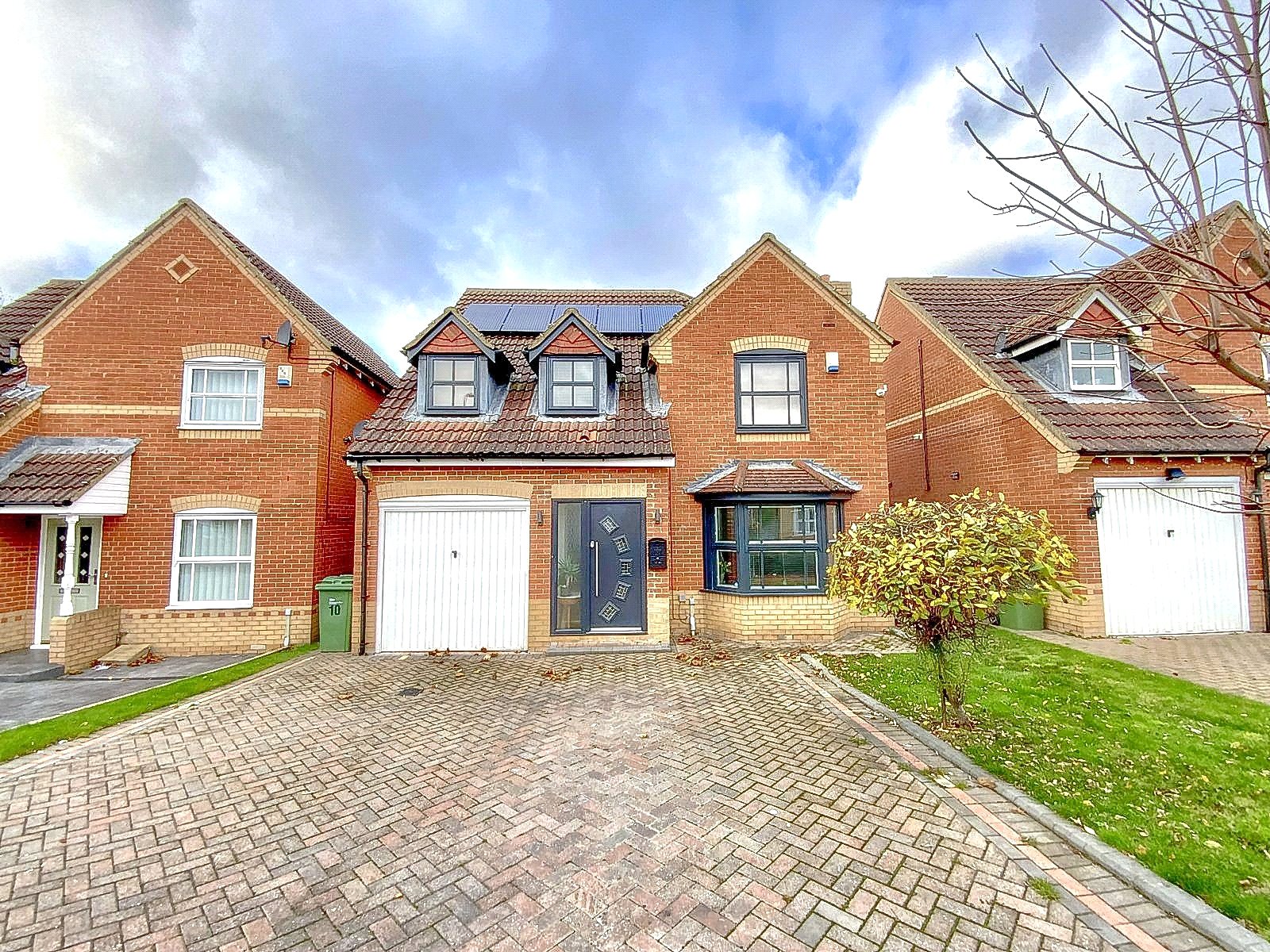
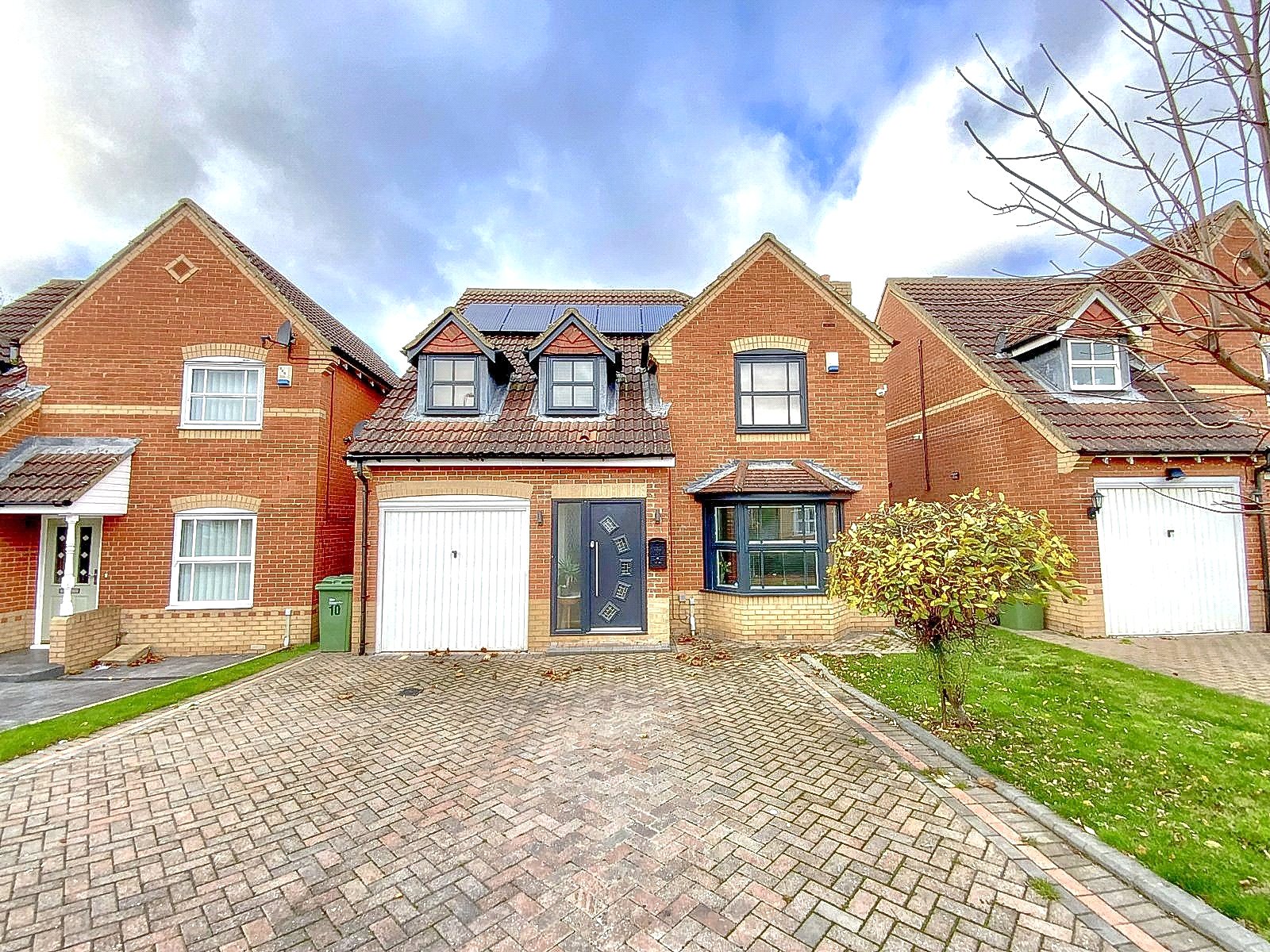
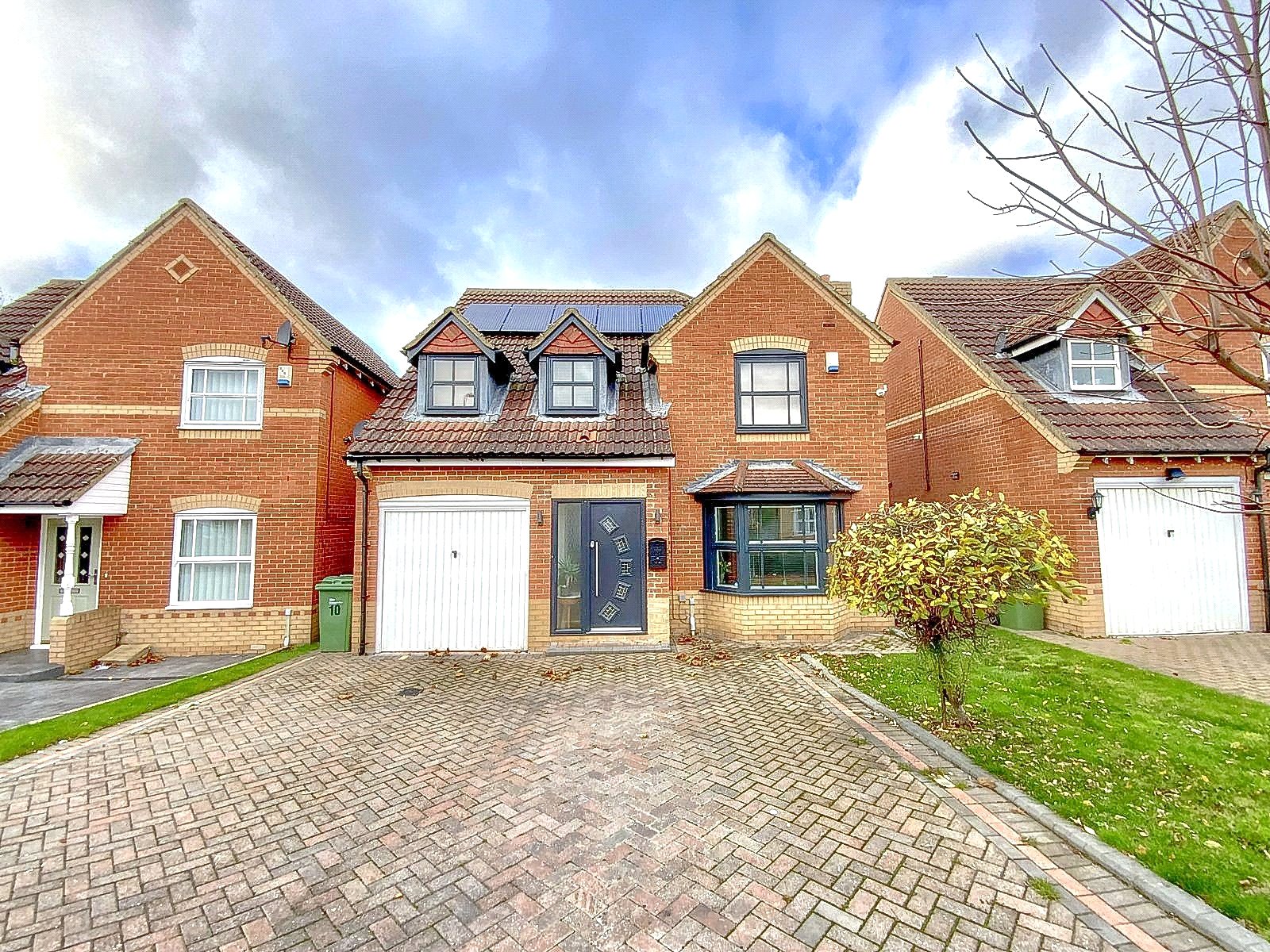
Share this with
Email
Facebook
Messenger
Twitter
Pinterest
LinkedIn
Copy this link