4 bed house to rent in Irthing Close, Ingleby Barwick, TS17
4 Bedrooms
2 Bathrooms
Key Features
- Extended Four Bedroom Detached Property
- Spacious Lounge with Double Glazed French Doors Leading Directly to The Rear Garden
- Delightful Separate Dining Room with Double Doors to The Rear
- Superb Re-Fitted Kitchen with Built-In Oven & Ceramic Hob with Integrated Dishwasher, Washing Machine & Wine Cooler
- The Master Bedroom Provides an Attractively Re-Fitted En-Suite Shower Room
- Family Bathroom with A Modern White Three-Piece Suite & Attractive Wall Tiling
- Gas Central Heating System & Double Glazing
- The Property Enjoys A Pleasant Cul-De-Sac Position with Gardens to The Front & Rear, Driveway & Single Garage
- Available Now Unfurnished. Bond £950- Zero deposit scheme available
- Book Your Viewing: Call us 9am – 9pm Monday to Friday, 9:30am – 5pm Saturday or 10am – 4pm Sunday
Property Description
A Very Impressive, Extended Family Home, Attractively Decorated Accommodation Enhanced By High Quality Fittings Throughout. The Property Will Be Available From The End Of April.AFORDABILITY - £40,500
DEPOSIT - £1,557.69
HOLDING FEE - £311.53
COUNCIL TAX BAND - D
A Very Impressive, Extended Family Home, Attractively Decorated Accommodation Enhanced By High Quality Fittings Throughout. The Property Will Be Available From The End Of April.
AFORDABILITY - £40,500
DEPOSIT - £1,557.69
HOLDING FEE - £311.53
COUNCIL TAX BAND - D
GROUND FLOOR
Entrance Hallway'
Cloakroom/WC'
Lounge4.55m x 3.68m
Dining Room3.7m x 2.36m
Kitchen3.66m x 2.67m
FIRST FLOOR
Landing'
Master Bedroom3.45m reducing to 2.87m x 3.15m11'4 reducing to 9'5 x 10'4
En-Suite Shower Room1.6m x 1.57m
Bedroom Two3.84m reducing to 2.92m x 2.34m12'7 reducing to 9'7 x 7'8
Bedroom Three4.52m x 2.16m reducing to 1.98mreducing to 6'6
Bedroom Four2.36m x 2m
Bathroom1.93m x 1.68m
EXTERNALLY
GardensLawned front garden with a driveway leading to the single garage. The rear garden is enclosed and mainly laid to lawn with a decked seating area.
Garage4.78m x 2.41mWith electric roller door, power points and lighting.
AGENTS REF:DC/LS/ING180524/220119
Book Your ViewingCall us 9am – 9pm Monday to Friday, 9:30am – 5pm Saturday or 10am – 4pm Sunday.
Affordability CalculatorLocation
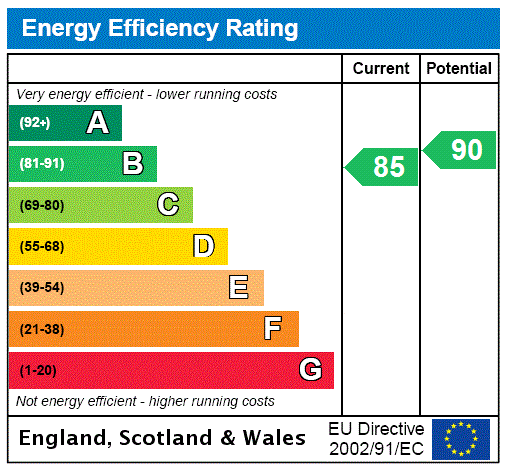



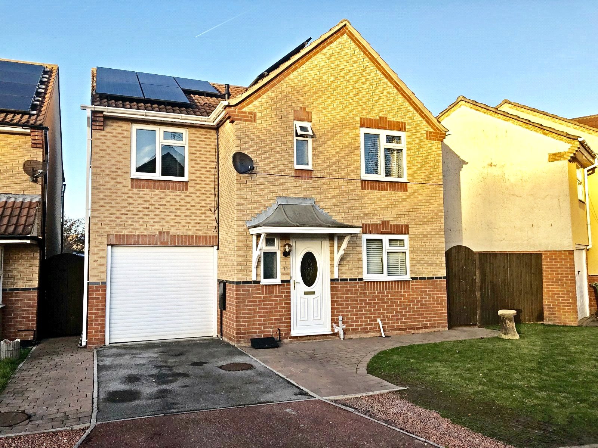
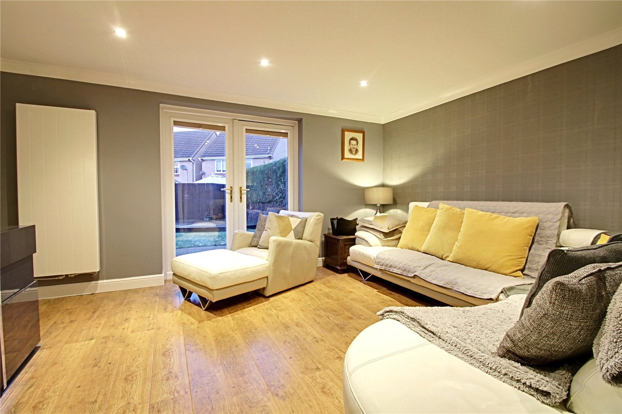
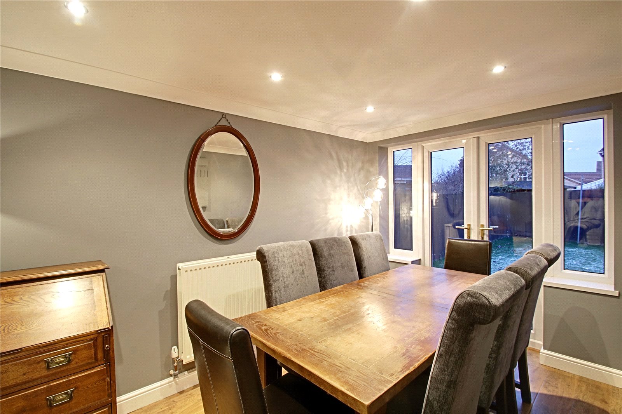
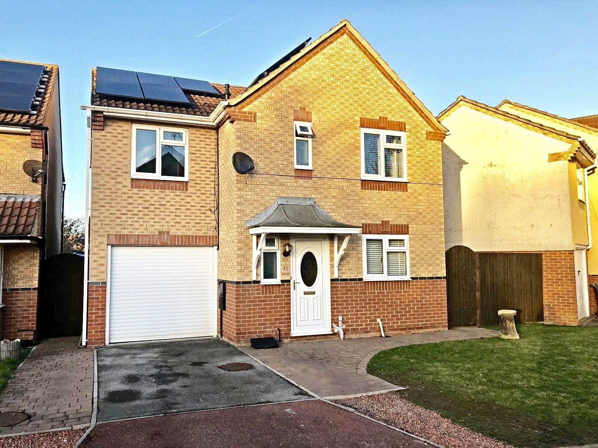
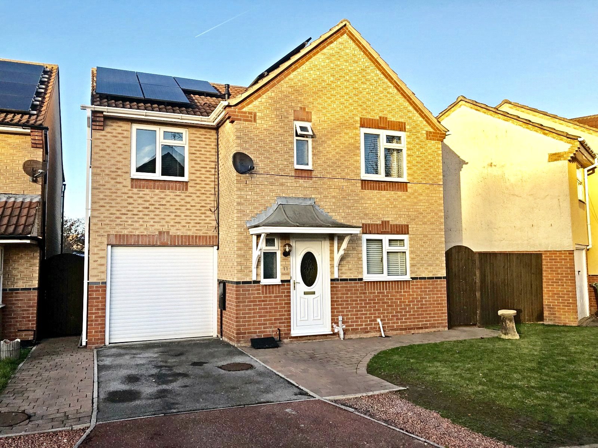
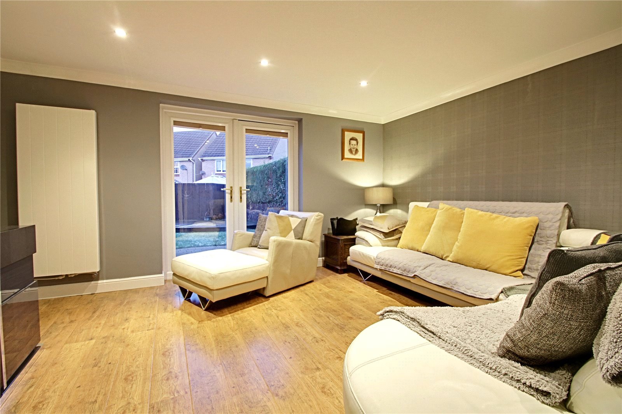
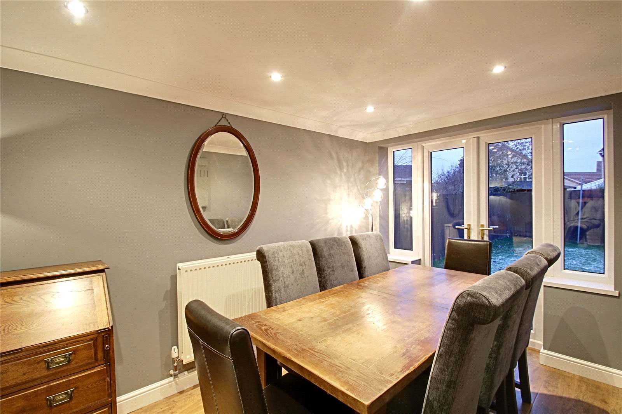
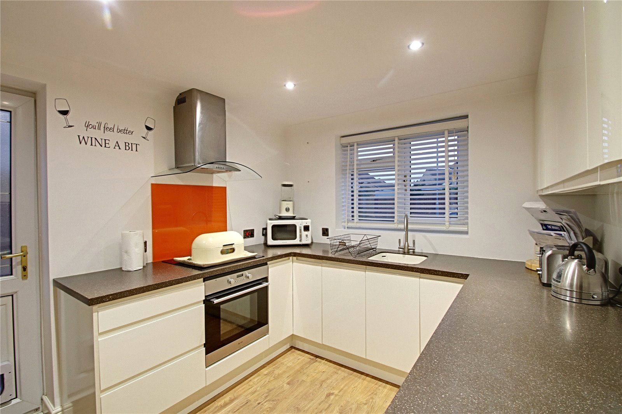
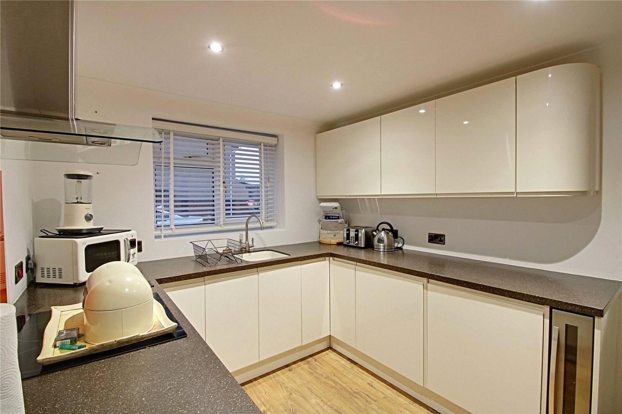
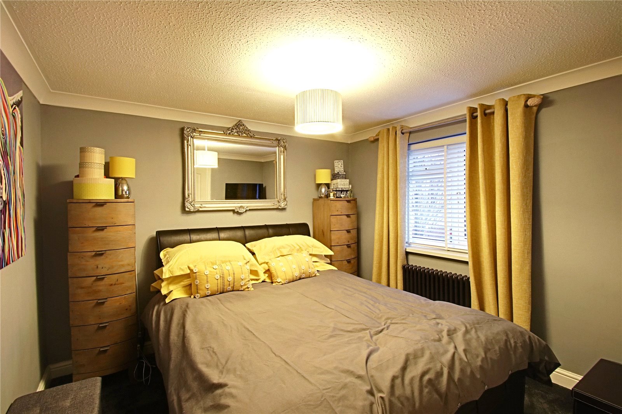
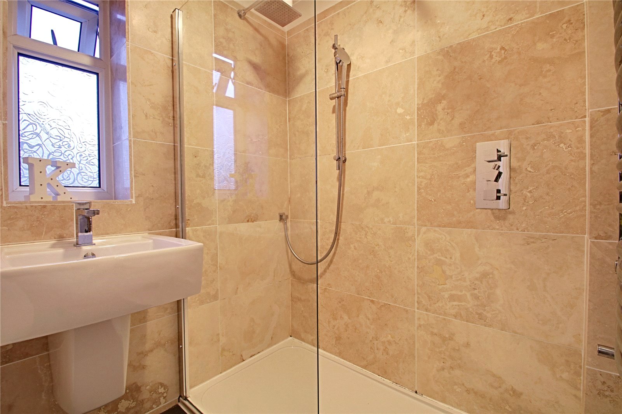
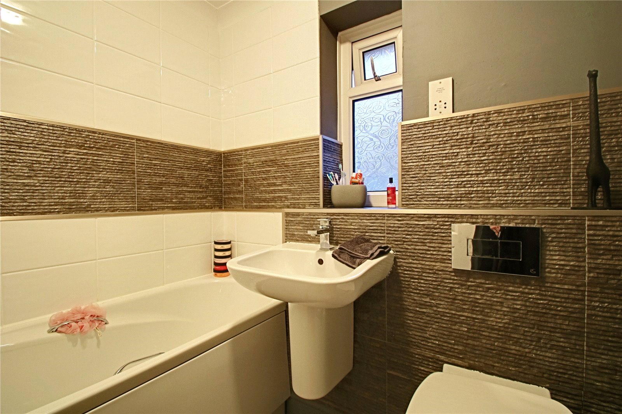
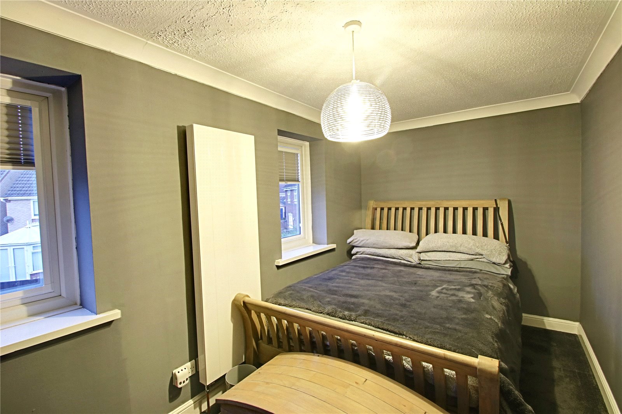
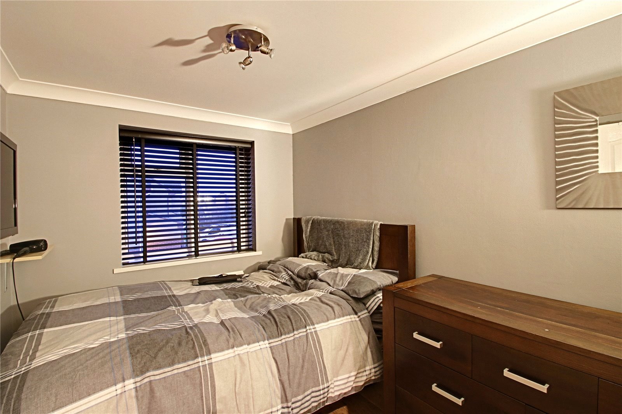
Share this with
Email
Facebook
Messenger
Twitter
Pinterest
LinkedIn
Copy this link