4 bed house for sale in Woodchester Grove, Ingleby Barwick, TS17
4 Bedrooms
3 Bathrooms
Your Personal Agent
Key Features
- An Impressive Four Bedroom/Three Bathroom Detached Home Enjoying a Corner Site Within the Rings Area of Ingleby Barwick
- Offering Extensively Upgraded Accommodation Laid Out Over Three Floors
- Attractively Presented Lounge with Front Bay Window
- Kitchen/Diner with A Generous Range Fitted Units, Built-In Oven & Ceramic Hob with Extractor Fan
- Utility Room with Further Fitted Units & Cloakroom/WC
- Three Bedrooms on The First Floor with One Having a Stunning Redesigned En-Suite with Marble Tiling & Family Bathroom
- Spacious Master Bedroom on The Second Floor with A Luxurious Refitted En-Suite
- Gardens to Front & Rear, Driveway & Single Garage
- Gas Central Heating System, Double Glazing & Security System With CCTV
Property Description
Offering Extensively Upgraded Accommodation Laid Out Over Three Floors, An Impressive Four Bedroom/Three Bathroom Detached Home Enjoying a Corner Site Within the Rings Area of Ingleby Barwick.Offering extensively upgraded accommodation laid out over three floors, an impressive four bedroom/three bathroom detached home enjoying a corner site within the Rings area of Ingleby Barwick.
Tenure - Freehold
Council Tax Band D
GROUND FLOOR
Entrance Hallway'
Cloakroom/WC1.52m x 0.91m
Lounge4.72m x 3.96m Measured into bayMeasured into bay
Kitchen/Diner5.49m x 3.66m reducing to 2.97m5.49m x 3.66m reducing to 2.97m
Utility Room1.7m x 1.6m
FIRST FLOOR
Landing'
Bedroom Two4.01m x 3.48m
En-Suite Shower Room1.88m x 1.6mWith under floor heating.
Bedroom Three3.07m x 2.95m
Bedroom Four3.07m x 2.44m
Bathroom2.16m x 1.96m
SECOND FLOOR
Landing Area'
Master Bedroom4.52m x 3.4m
En-Suite2.4m x 1.93m
EXTERNALLY
Gardens & GarageLow maintenance front garden with a paved path leading to the front entrance. The rear garden is enclosed and mainly laid to lawn with shrub borders. A driveway to the rear provides off street parking and leads to the single garage with up and over door, power points and lighting.
Tenure - Freehold
Council Tax Band D
AGENTS REF:DC/LS/ING240069/19022024
Location
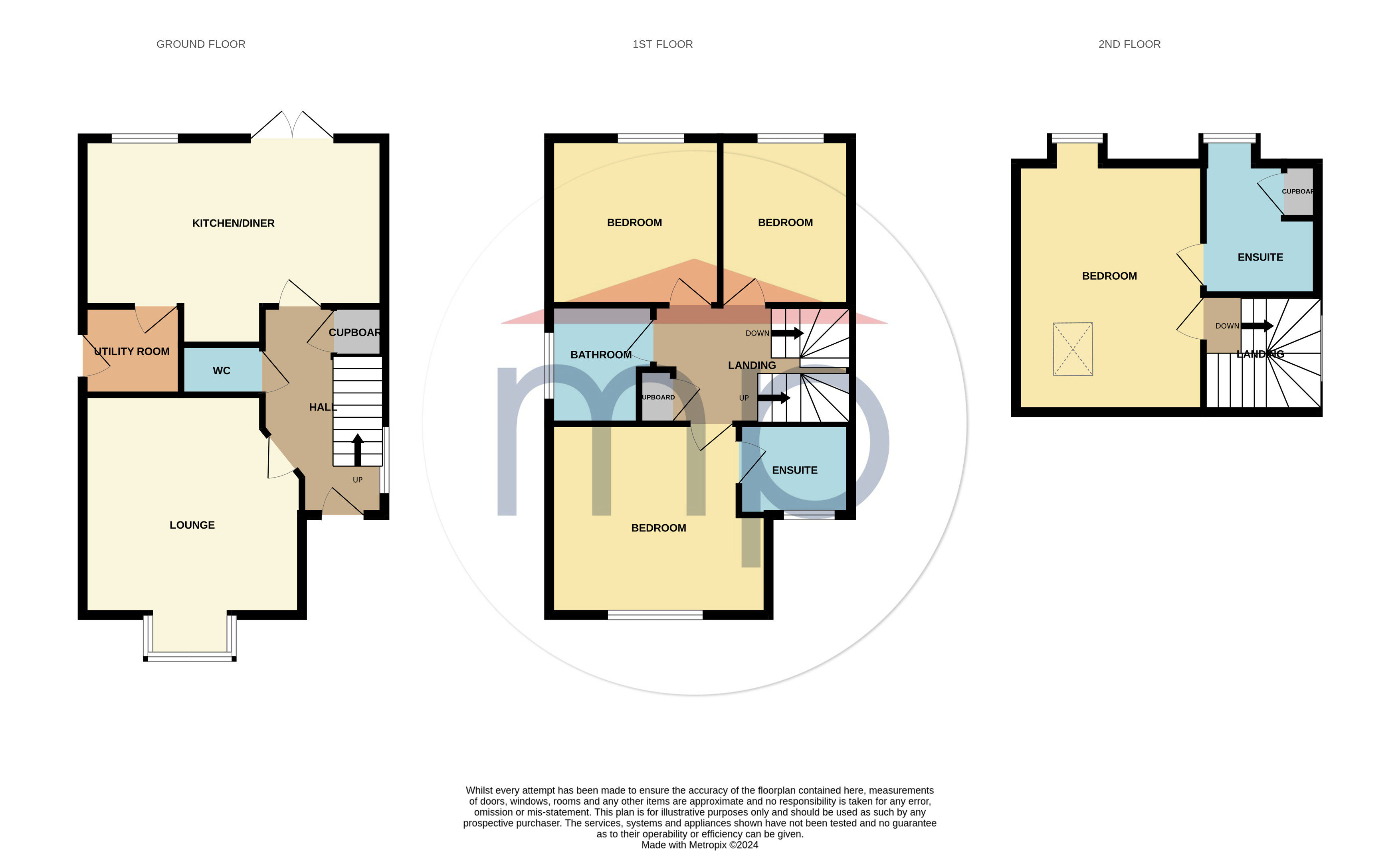
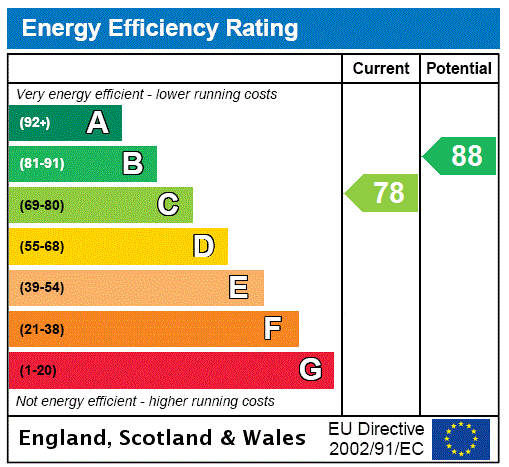



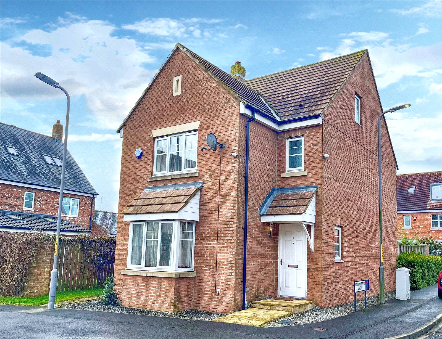
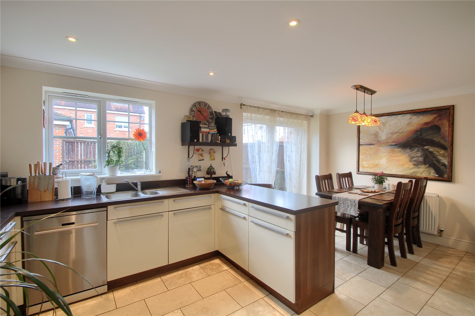
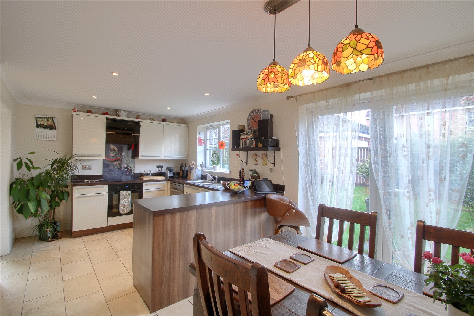
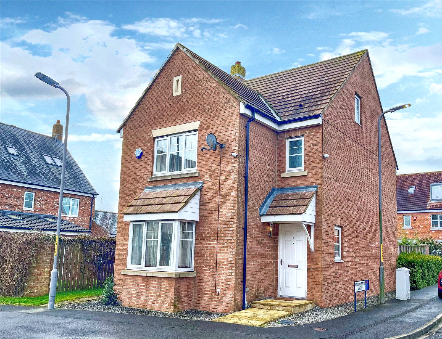
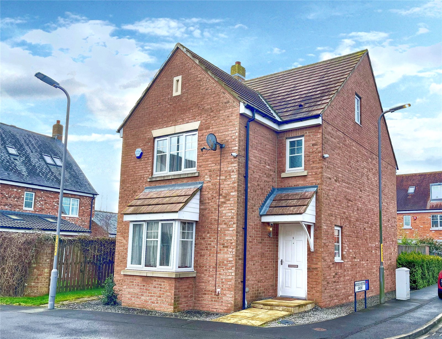
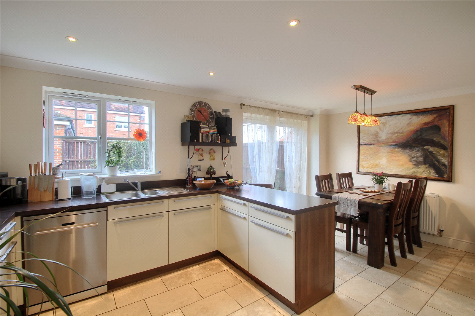
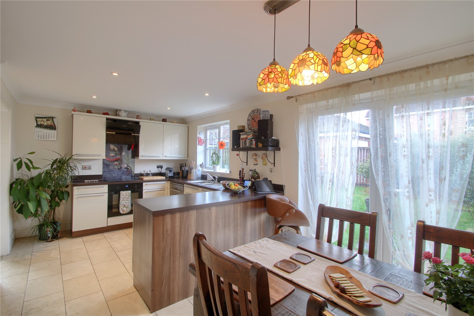
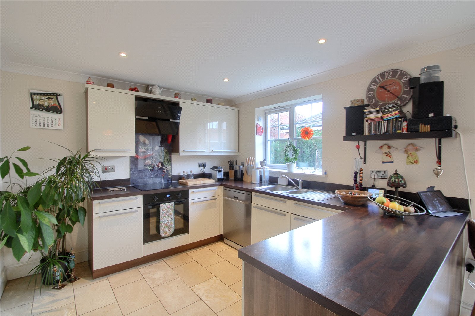
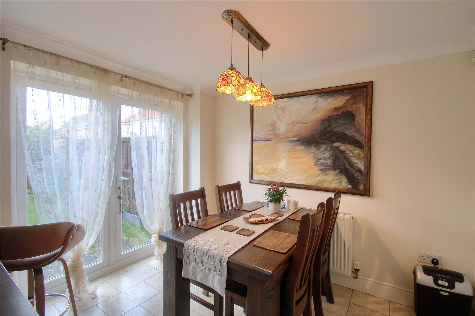
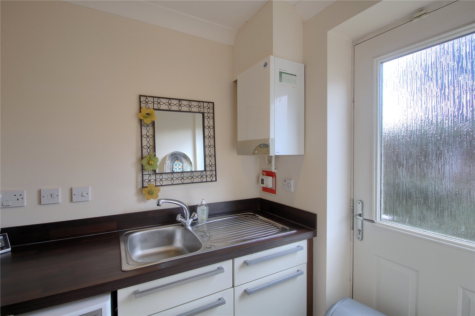
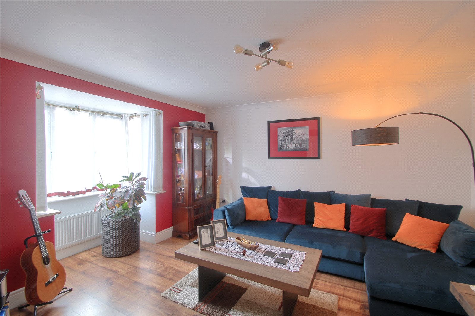
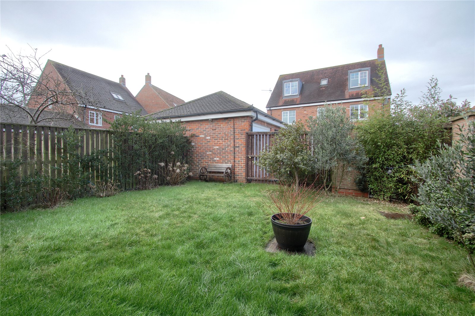
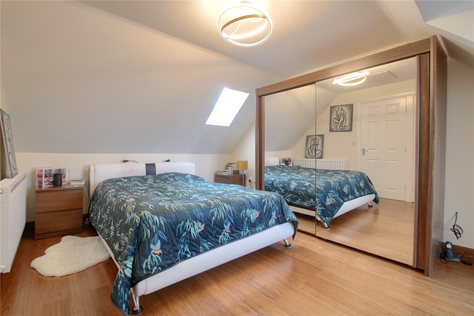
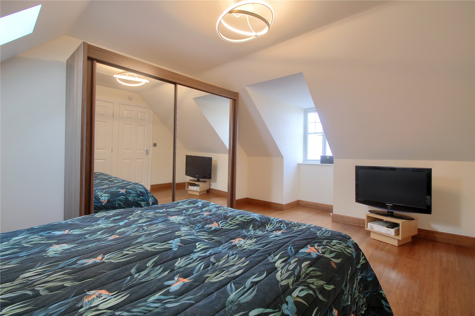
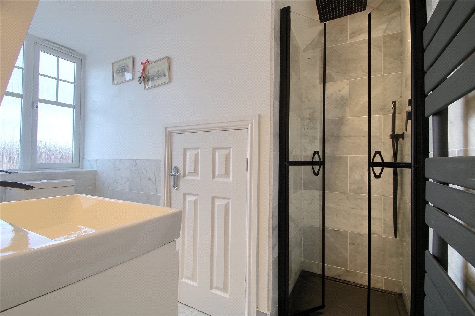
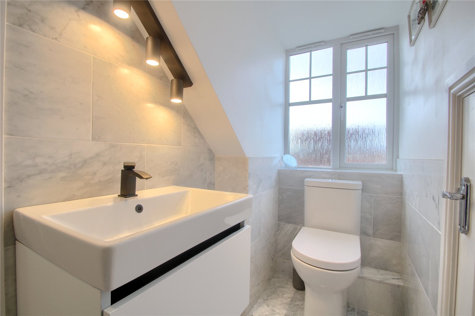
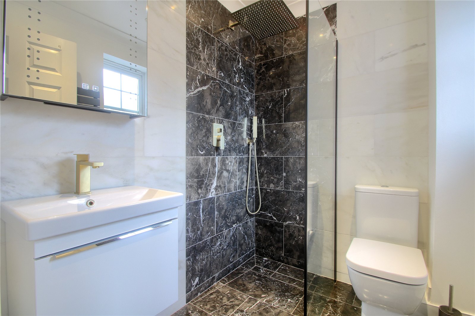
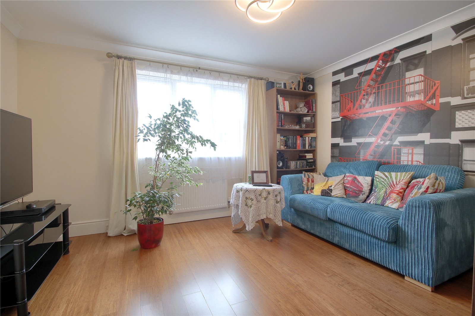
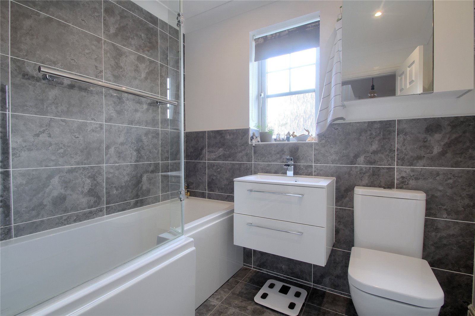
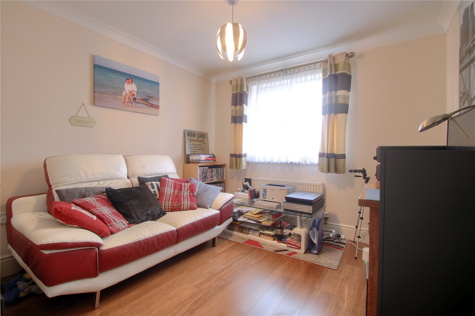
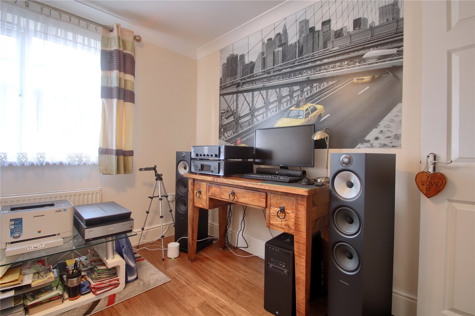
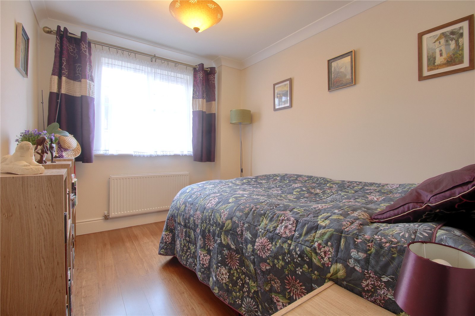
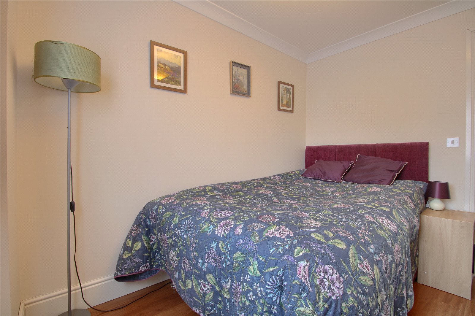

Share this with
Email
Facebook
Messenger
Twitter
Pinterest
LinkedIn
Copy this link